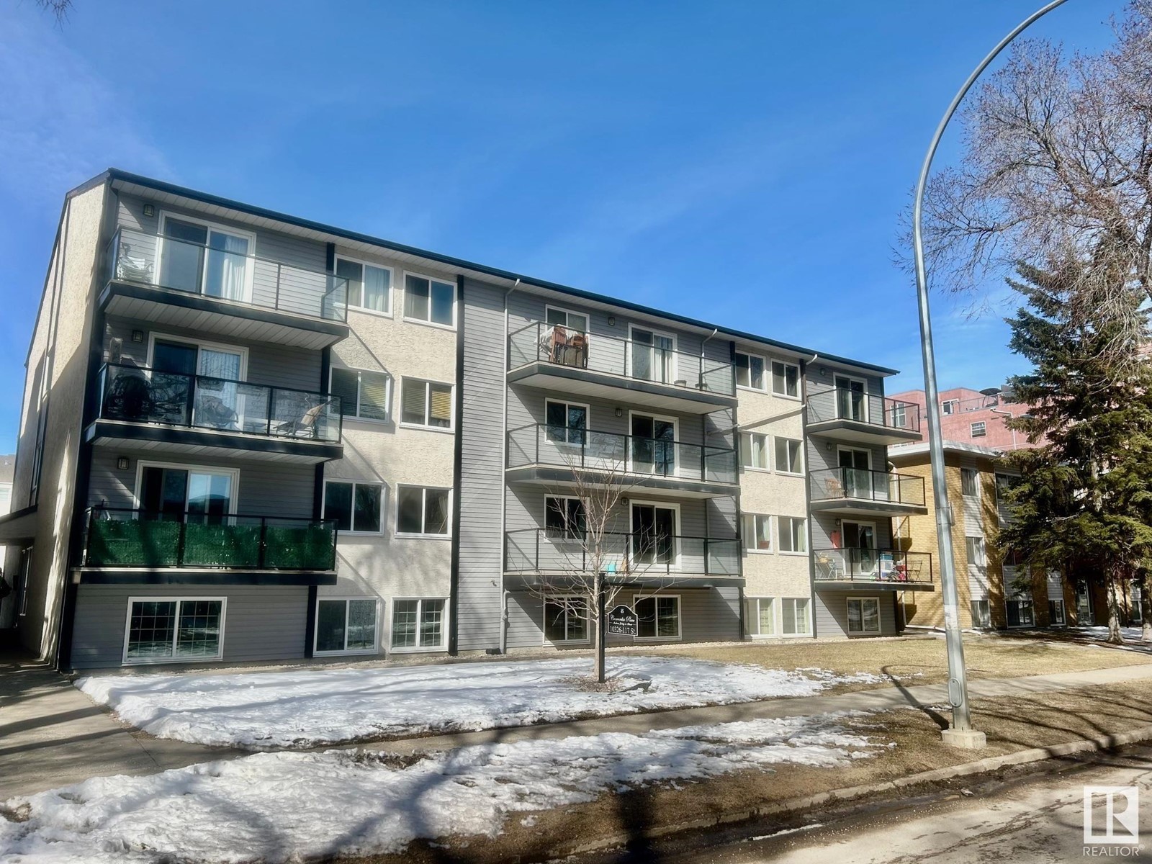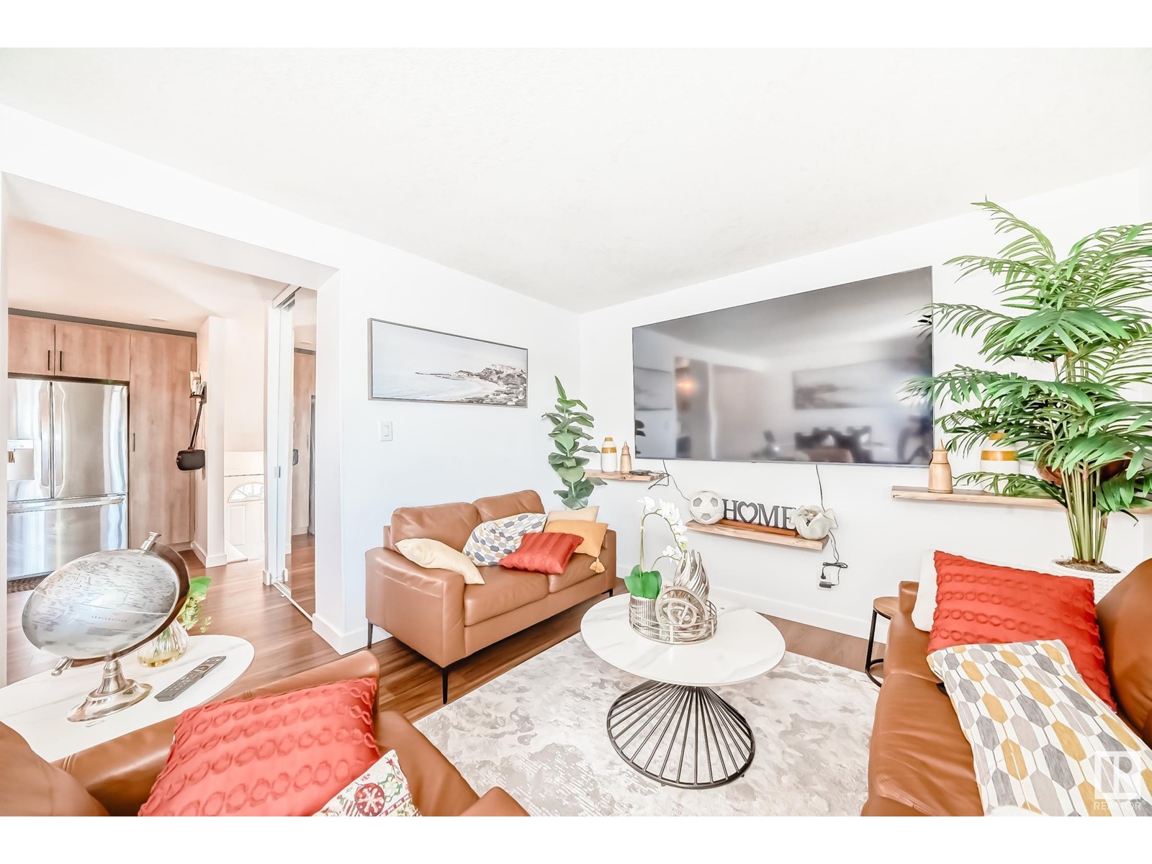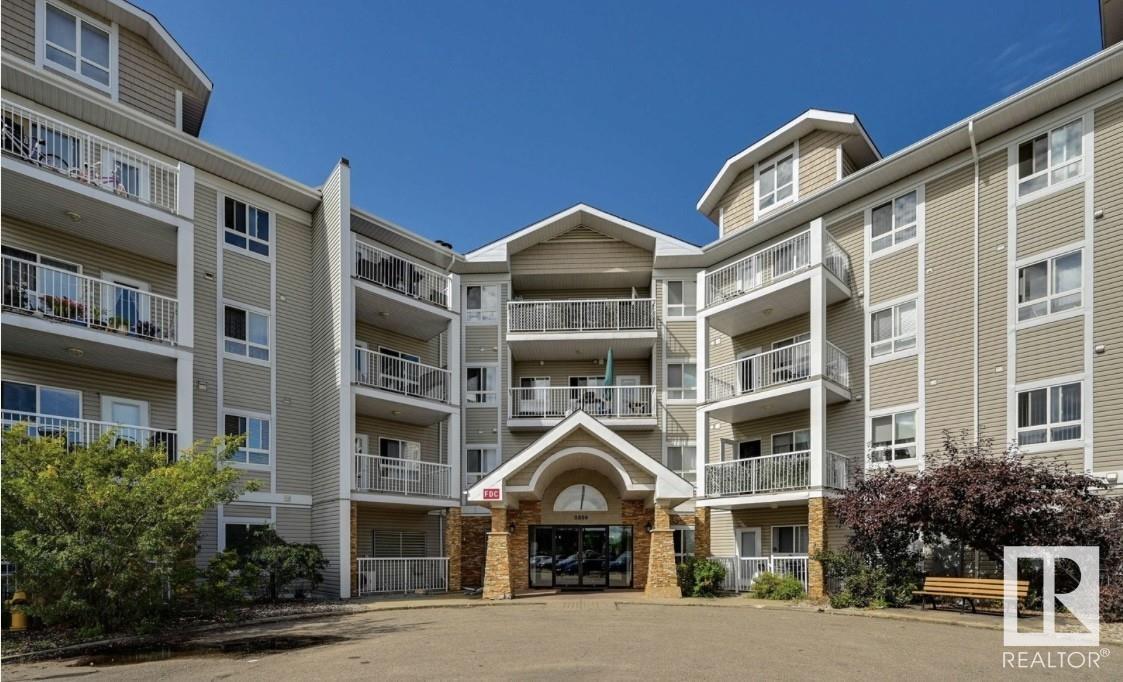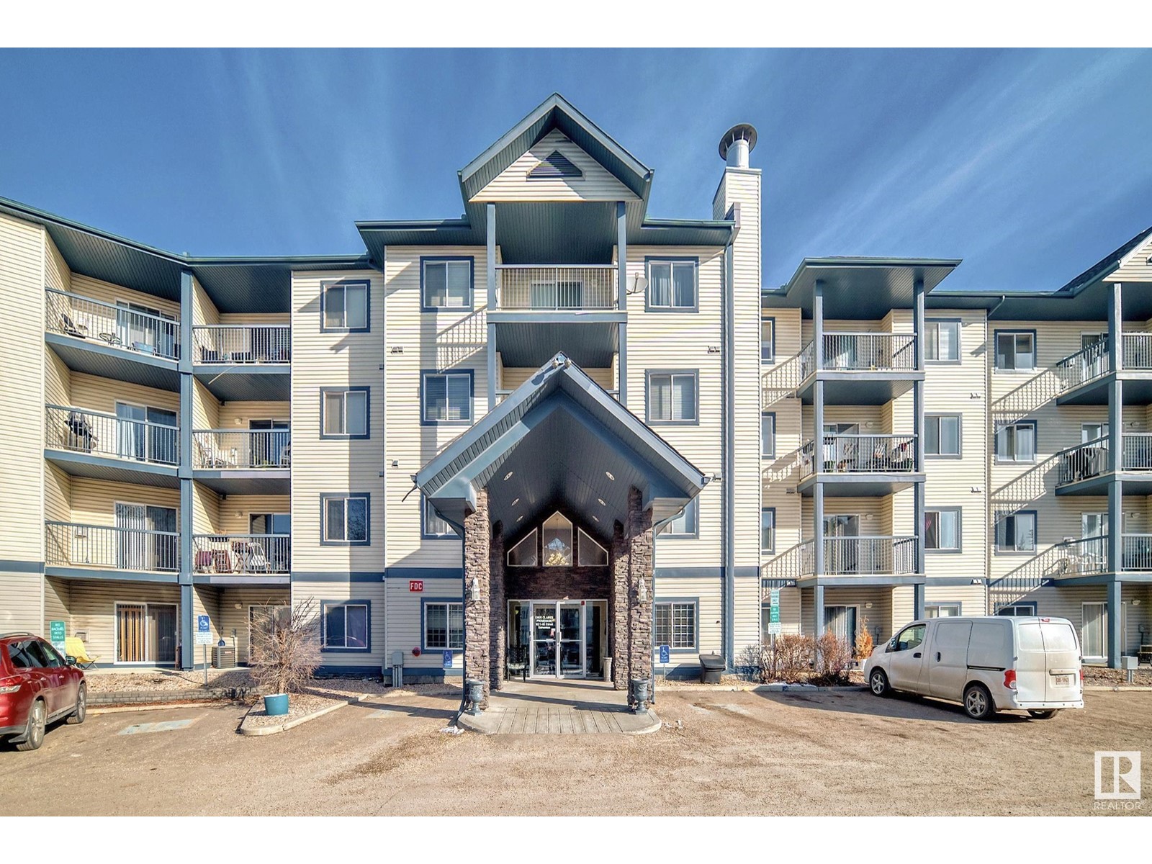911 Blackett Wd Sw
Edmonton, Alberta
Extensively RENOVATED, RAVINE BACKING home in secluded neighbourhood of Blackburne! Sitting on a 7880sf pie lot surrounded by mature trees, offers south-facing yard w/ direct access onto walking trails & next to path. 4000sf+ of living space on 3 levels, 5 beds+den, 3.5 baths, WALK-OUT/UP BASEMENT & TRIPLE TANDEM GARAGE. Main & upper completely reno'd. HIGH-END FINISHES & upgrades include: glass-enclosed den w/ custom library; Chef's kitchen w/ 40 Italian 5-burner gas range & pot filler, marble countertops & backsplash, oversized fridge & walk-in pantry; redesigned primary offers STUNNING VIEWS overlooking ravine, walk-in closet, dream ensuite w/ steam/rain shower & LED lighting, stand-alone tub, imported Italian tile floors, dual sinks & quartz countertops. Other features: finished basement, 2nd floor laundry, motorized blinds, water softener, custom picture frame moulding wall & ceiling details. Brand new: appliances, 2 furnaces, hwt, AC, lighting, engineered hardwood floors, carpet & more! (id:58356)
#106 4911 50 Av
Leduc, Alberta
Excellent Location in downtown Leduc on the busiest intersection in the City. 1125 sq.ft. recently renovated space awaits your business. Parking on side and back of this property. Don't delay locating your business here. (id:58356)
#401 10326 117 St Nw
Edmonton, Alberta
Well-kept, top-floor, 2-bedroom corner unit in the Concordia Place Condominium, a half block from 104 Ave and bus stops going east-west (alongside upcoming light rail transit line) as well as north-south. The walk- through kitchen features a full-size fridge, dishwasher, oven/stove with fan/microwave above. The dining area leads to a spacious living room with upgraded vinyl sliding doors leading to the east-facing spacious balcony. The two bedrooms have carpet floors and vinyl windows facing east. The bathroom was renovated in 2023 with a Bath Fitter acrylic tub/shower cover (lifetime, transferable warranty) and repainted cabinets + ceramic backsplash. A utility room houses the washer/dryer combo unit and electrical panel. A hall closet offers additional storage. (id:58356)
12109 87 St Nw
Edmonton, Alberta
INCREDIBLE DEVELOPMENT OPPORTUNITY! This huge 50 x 150 ft lot zoned RF3 is situated on a beautiful tree lined street in central Eastwood. This LARGE LOT provides tons of potential for future development, NEW BYLAWS allowing for 8 UNITS - build a side by side duplex plus basement suites or split the lot into 2 skinnies – the possibilities are endless! This bungalow has, 3 bedrooms, 2 baths, 2 Laundries,newer furnace, shingles, HWT and bedroom windows & freshly painted with detached single garage with RV parking. Providing quick and easy access to downtown, NAIT and Kingsway Mall and within walking distance to parks, schools, & public transit – the location is fantastic. MUST SEE!! (id:58356)
#102,202 16220 Stony Plain Rd Nw
Edmonton, Alberta
RIGHT ON STONY PLAIN RD AND 162 ST, approximately 1250sf SPACE IS AVAILABLE FOR LEASE ON THE MAIN LEVEL, perfect for a pizza place, donair shop & over 1800sf on the upper floor available , THIS BUILDING ALREADY HAS LONG TERRM TENANTS, A DAYCARE IS IN THE PROCESS NEXT DOOR , MANY OPTIONS TO EXPLORE FOR WHAT TYPE OF BUSINESS YOU LIKE TO RUN, OPEN UP YOUR OWN BUSINESS OR FRANCHISE. SURROUNDED BY A LOT OF RESIDENTIAL AREA , SCHOOLS ,TRANSPORT , MINUTES AWAY FROM WEST EDMONTON MALL , SUPERSTORE,WALLMART AND HOTELS,EASY ACCESS TO HENDAY, 170TH ST AND MAYFIELD RD. (id:58356)
151 Eastgate Way
St. Albert, Alberta
Introducing Luxe on Eastgate, a two-story masterpiece by Danson Custom Homes (w/ HEATED TRIPLE GARAGE) offering UNOBSTRUCTED COUNTRY VIEWS and nestled in the highly sought-after community of Erin Ridge. Thoughtfully developed floorplan boasts over 2,615+ sq ft of open concept living space meticulously curated w/ European longboard flooring on main and 2nd floor, crisp neutral and wood accents, and sweeping open-to-above living room w/ two-sided custom fireplace. Chef's DREAM KITCHEN boasts dual tone cabinetry, walk-through BUTLER PANTRY, upgraded S/S appliances (incl. 60 Frigidaire) and statement island overlooking living and dining room. Completing main floor is 4pc bath, main floor den/4th bedroom, boutique mudroom & key drop, as well as raised patio. Upstairs you will find inviting bonus room, laundry suite, 5 pc bath, generous 2nd and 3rd bedrooms, & serene primary retreat w/ coffee balcony, hidden dresser and bar, walk-in closet, and 5 pc ensuite. APRIL POSSESSION so be in before summer. (id:58356)
9305 163 St Nw Nw
Edmonton, Alberta
This versatile 6-bedroom, 3-bathroom home in Meadowlark Park is ideal for extended families, offering a unique layout with a total of three kitchens and separate living spaces. The main floor is designed for primary living, featuring three spacious bedrooms, a full kitchen, and a comfortable living area. Two separate in-law suites, with a private entrance, are fully equipped with their own bedroom, bathroom, and kitchen—perfect for accommodating extended family or guests. The property also boasts an extra-wide heated garage, beautifully landscaped yards with fruit trees in both the front and back, and recent upgrades including a new furnace, hot water tank, and air conditioning for year-round comfort. Conveniently located near St. Francis Xavier High School, Bill Hunter Arena, Jasper Place Leisure Centre, and the renowned West Edmonton Mall, this home combines space, functionality, and unbeatable location. (id:58356)
5507 144a Av Nw Nw
Edmonton, Alberta
LUXURY AND EXQUISITE characterizes this tastefully renovated 3 bedroom townhouse. Nested in a premium location, this dream home is a perfect opportunity for first time home buyers who is ready to explore the market or savvy investors seeking their next gem. Upon entering you will be impressed by the open main floor layout with beautiful vinyl flooring and matching kitchen cabinet, Quartz countertops and kitchen highland, new appliance with spacious living area, dinning and a powder room. The upper floor features the master bedroom with 2 other good size bedrooms and bathroom. The fully finished basement comes with a Rec room, den with a full bathroom. This is one of the largest units in the complex with a massive fenced yard, balcony and deck. (id:58356)
#328 5350 199 St Nw Nw
Edmonton, Alberta
WELCOME to the Hamptons with this 2 bedroom and 2 bathroom condo with large balcony . The open kitchen has a upgraded maple cabinets and functional floor plan. The both bedrooms are spacious .The primary bedroom has its own walk-in closet with a large 4pc bathroom. Condo suite laundry and storage room .Newly painted. (id:58356)
#339 16311 95 St Nw
Edmonton, Alberta
Beautiful 3rd floor Promenade Eaux Claires family friendly condo, overlooking green space. This meticulously well maintained freshly painted 2 bed, 2 bath unit is perfect in many ways. The kitchen boasts ample cabinetry with an island for all your cooking and entertainment needs; which opens into a huge living room with a corner gas fireplace and access to your north facing balcony and green space. The master bedroom has a walk in closet, and an en-suite bath. The other side of the unit features the second bedroom as well as a full bath. Unit comes with central A/C, en-suite laundry, and underground parking that is 20 feet from the elevator, perfect for anyone with mobility restrictions. The complex has a fully equipped gym, easily accessed from the lobby, a social room with a pool table on the second floor. Close to all amenities, shoppings, schools, public transportation and easy access to the Anthony Henday. Immediate possession available! (id:58356)
1918 15 Av Nw
Edmonton, Alberta
!!! Attention First time Home Buyers and Investors !!! Look no further as this beautiful Double Attached Garage Duplex has it all. Located in a peaceful CUL-DE-SAC in the heart of South Edmonton- Laurel community. Grand Open to below foyer welcomes you to this upgraded house with spindle railing. Main floor is open-concept that includes a spacious living room with a gas fireplace, a dining area, an upgraded kitchen with quartz countertops, a walk-in pantry, and a half bath. Upstairs, humongous sized primary bedroom has an en-suite, along with a huge bonus room with big windows, two additional bedrooms, and another full bathroom. The Fully Finished BASEMENT with SEPARATE ENTRANCE offers a second living area, second kitchen, full bathroom, bedroom, and laundry room. Extra long DRIVEWAY give you peace of mind for 4 Car parking on it. Located within walking distance to all the Amenities. (id:58356)
147 Caledonia Dr
Leduc, Alberta
Welcome to 147 Caledonia Drive — a stunning newly built two-storey home offering over 2,066 sq. ft. of thoughtfully designed living space in one of Leduc’s most desirable communities! This modern home boasts a bright and open-concept main floor, featuring a spacious guest room, a stylish dining area, and a chef-inspired kitchen with a large quartz countertop island — perfect for entertaining and family gatherings. The main level also offers the convenience of a walk-through pantry. Upstairs, you'll find a generously sized bonus room ideal for cozy movie nights, alongside three well-appointed bedrooms, including a luxurious primary suite complete with a walk-in closet and a spa-like ensuite. The upper floor also hosts a convenient laundry room and a full bath for added functionality. This home combines modern comfort with family-friendly design and is perfectly located near schools, parks, shopping, and major commuter routes. Don’t miss your chance to make this brand new Leduc home yours! (id:58356)












