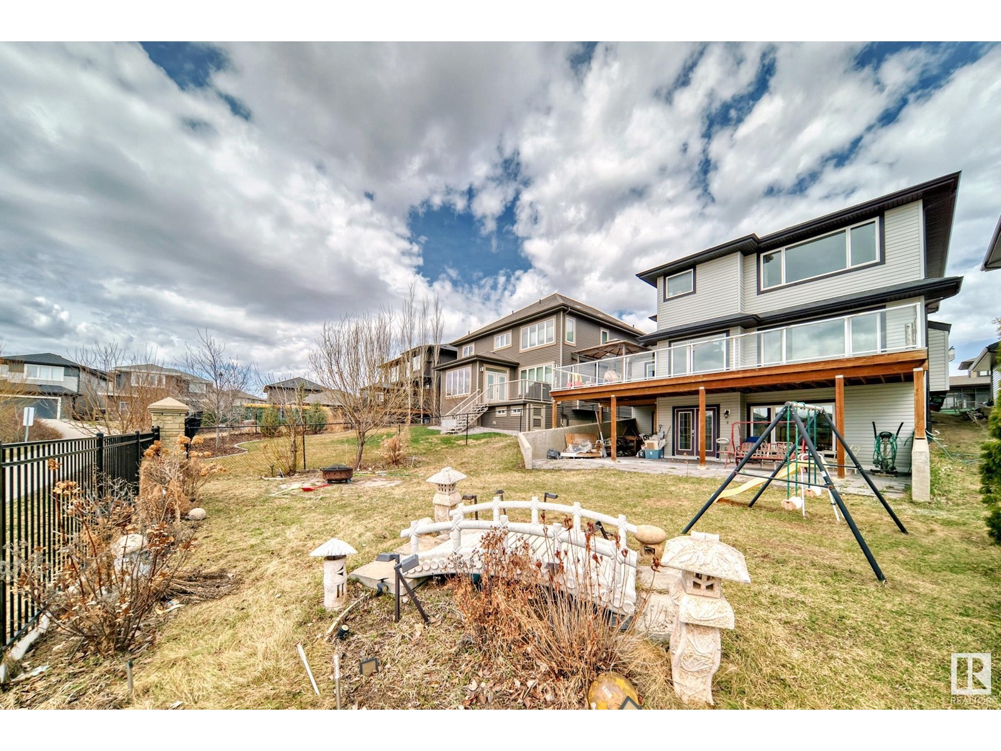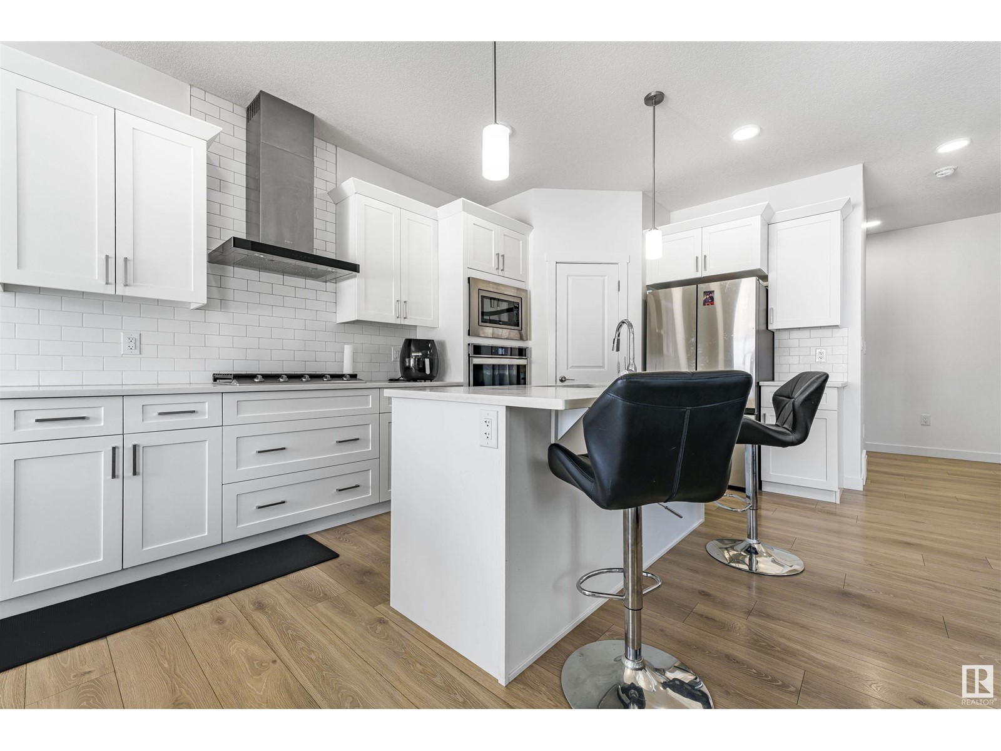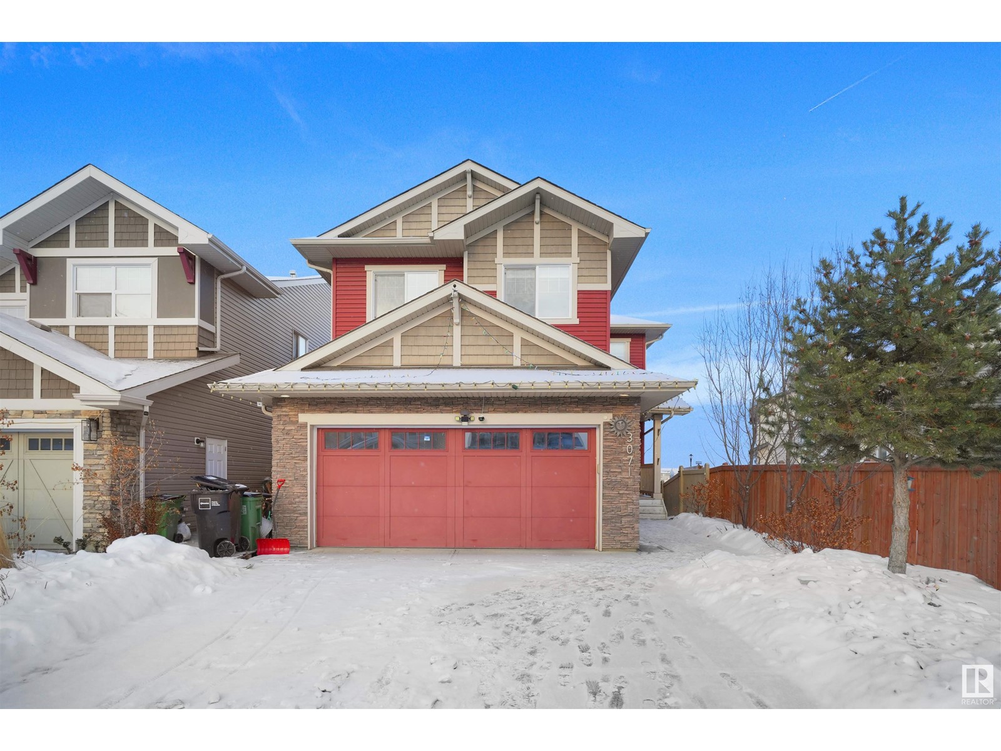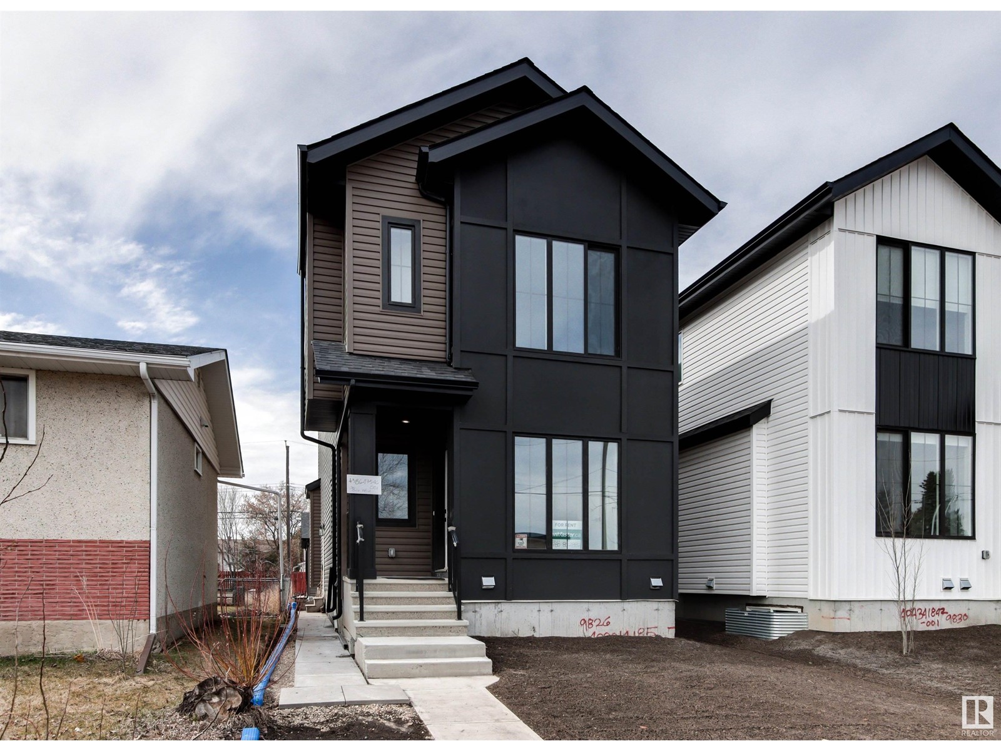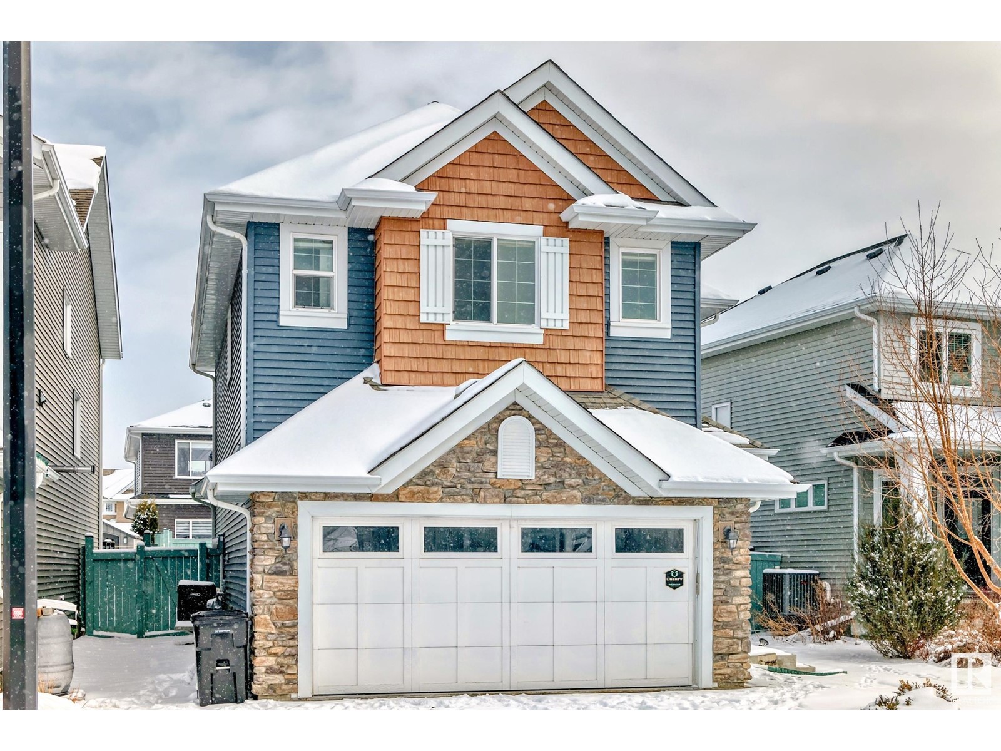255 Knottwood Rd N Nw
Edmonton, Alberta
WOW WOW WOW. Come check out this full renovated 1 bedroom bungalow. Move right in, there is nothing left to do. On the main floor you have a large beautiful kitchen, access to the garage, large bedroom with walk in closet, open living room and covered deck. In the basement you have a large living room, 3 pc bathroom, large spare room. The is plenty of room for parking, you have a single car garage and room for two cars on the driveway, also there is lots of visitor parkingThis adult living complex has everything, including indoor pool and rec room. Don't miss out, this won't last long. (id:58356)
15734 100 Av Nw
Edmonton, Alberta
PRIME West Edmonton commercial condo in a well-maintained complex near Jasper Transit Centre! This versatile space has been extensively renovated—top of the line laminate flooring, fresh paint, modern window coverings, and an updated bathroom. A brand-new furnace (2024) ensures comfort year-round and a roof top individual A/C unit provides for summer comfort. Secure your investment with electric security shutters (remote-controlled), outdoor security lighting and securtiy patrolled parking lot. Scramble parking in front, ample street parking, three dedicated stalls at the rear and a convenient rear loading door/fire exit. Price includes shelves, TV mount, baskets and cork board. The reasonable condo fees make this an unbeatable opportunity for business owners or investors. (id:58356)
#236 10121 80 Av Nw
Edmonton, Alberta
Located in the Ritchie/Old Strathcona area just south of Whyte Avenue. Conveniently close to shopping, transit, University of Alberta, Downtown and River Valley trails. The complex was built in 2006 and this unit was completed in 2009. With a modern open concept design, almost 1,100 SF of living space and 9’ ceilings this unit boasts one of the largest floorplans available in the complex. Stainless steel appliances (fridge, stove, dishwasher, microwave). In-suite laundry. Granite countertops throughout. Modern vinyl plank flooring (installed in 2021) and ceramic tile flooring. Central air conditioning. Courtyard-facing balcony with gas hook-up. Oversized master bedroom with walk-in closet. One underground, heated, secure parking stall (additional underground visitor parking available). Storage room (located in front of your parking stall). Wheelchair accessible / 2 elevators. Controlled entries with video surveillance. Other amenities include: Fitness Centre, bike storage, car wash bay and guest suite. (id:58356)
20519 95 Av Nw
Edmonton, Alberta
Webber Green custom-designed 2680 sf. WALK-OUT BASEMENT, South Back Pond view, and extra Wider garage to fit ski boat. Total 6 beds & 4 full baths with main floor bedroom & a full bath. Enjoy a lifestyle of tranquility & elegance, with the home backing onto a picturesque pond offering breathtaking view. The ground open foyer leads into the home with gleaming hardwood floors. The customer designed gourmet kitchen is the heart of the home, high ceiling, expansive granite island and high-end appliances with $8000 custom-built-in refrigerator. Upstairs 10' ceiling bonus room features large windows and 4 bedrooms. The primary bedroom includes has in-floor heated ensuite. Walkout basement is filled with natural light, providing family entertainment space, movie area, custom built steam room for 4-6 seats, bar, 5th bedroom, and a full bathroom. Total 2 furnaces idea for in-law suite. Step out onto stone patio and into beautifully $15000 landscaped yard with stone built bridge and leading to the lakeshore. (id:58356)
6226 19 Street
Rural Leduc County, Alberta
WELCOME TO YOUR DREAM HOME IN IRVINE CREEK! This stunning, custom-built home is designed with luxury, comfort, and functionality in mind, featuring exceptional craftsmanship and high-end upgrades throughout. Step inside to find beautifully upgraded cabinetry, sleek premium countertops, and a matching backsplash, creating a sophisticated and modern kitchen. The fully equipped spice kitchen adds extra convenience, making meal prep effortless—perfect for culinary enthusiasts and large gatherings. Throughout the home, upgraded lighting enhances the ambiance, while the HRV (Heat Recovery Ventilation) system ensures fresh air circulation and year-round comfort. With four spacious bedrooms, three well-appointed bathrooms, and a separate side entrance, this home offers privacy, flexibility, and endless possibilities—ideal for growing families, a home office, or rental potential. Located in the desirable community of Irvine Creek, this home blends modern living with everyday convenience. (id:58356)
9462 Pear Cr Sw
Edmonton, Alberta
Welcome to Your Dream Home! This stunning property offers over 2,400 SqFt of elegant, functional living space with premium finishes throughout. The main floor boasts an open-concept layout with oversized windows that flood the space with natural light. Enjoy a modern kitchen with white cabinetry, a large island, built-in stainless steel appliances, and a walk-through pantry. A stylish half bath completes the main level. Upstairs features a spacious bonus room, king-sized primary bedroom with a luxurious 5-piece ensuite, two additional bedrooms, full bath, and laundry room. Upgrades include premium doors, modern lighting, plumbing fixtures, and glass railings. The backyard is a showstopper with $50,000 in upgrades, including low-maintenance artificial turf—perfect for relaxing and entertaining! (id:58356)
41 Dillworth Cr
Spruce Grove, Alberta
TRIPLE GARAGE CUSTOM BUILT OUT OF WHICH ONE CAN BE USED FOR RV PARKING, A beautiful home in DEER PARK, a highly sought-after neighborhood in Spruce Grove close to all amenities, daycare center, and fitness facility. You can experience the best of both worlds in this exquisite region of Spruce Grove w/a w/serene environment & picturesque walking trails and a beautiful park adjacent to the subdivision offering 4 BEDS/3 BATHS, Features OPEN TO ABOVE CEILING, MAIN FLOOR BED (OPTIONAL FORMAL DINING) W/3PC BATH, 9' Ceilings MAIN FLOOR w/8' entrance door, kitchen w/over-size ISLAND, O/S walk-thru pantry, QUARTZ TOPS, upstairs laundry. Master Bedroom w/walk-in closet, 5pc ensuite w/6 JET JACUZZI TUB, bonus room, 2 other rooms w/4pc BATH. SIDE ENTRANCE to basement offering 9' Ceilings, perfect for LEGAL SUITE & ample space for customized development. This may be the one you've been waiting for. Welcome home! (id:58356)
7328 177 Av Nw
Edmonton, Alberta
Stunning detached home in the sought-after Crystallina neighbourhood! Step inside to 9-FOOT CEILINGS and a bright main level featuring a FLEXIBLE DEN—ideal for a home office or cozy reading nook. The STYLISH KITCHEN is a chef’s dream, with QUARTZ COUNTERTOPS, PREMIUM APPLIANCES, and plenty of storage space. Durable and elegant LUXURY VINYL PLANK flooring runs throughout the main floor, combining beauty with practicality. The OPEN-TO-ABOVE family room, complete with a sleek ELECTRIC FIREPLACE, offers a warm and welcoming vibe. A beautiful SPINDLE-RAILED staircase leads you to the spacious primary suite, where a spa-like 5-PIECE EN-SUITE awaits. Freshly painted and move-in ready, this home also includes a convenient SIDE ENTRANCE—perfect for future basement development. Outside, enjoy a LARGE DECK, ideal for summer BBQs or relaxing evenings. Located just 2 minutes from the highway, top-rated schools, parks, and everyday essentials, this home offers a perfect blend of luxury, comfort, and convenience. (id:58356)
3071 Carpenter Ld Sw Sw
Edmonton, Alberta
This stunning home offers over 3500 sq. feet of living space! Upon entering, you experience a large entry hallway, dark stained HARDWOOD floor, Gas Fireplace, a beautiful open floor concept with 9ft ceiling, a spacious kitchen, dining, living area and a ½ bath. Also offers, Huge MAIN FLOOR BEDROOM with walk-in closet, attached 3 pc ENSUITE. Second floor offers another massive primary bedroom with a huge walk-in closet and expansive 5 pc ensuite, 2 more large secondary bedrooms, a bonus room and a 4pc common bathroom complete this level. The WALKOUT BASEMENT has been professionally finished with a 5th bedroom, den, 3pc bath and a living room is a mortgage helper. Walking distance to SCHOOL and community playground with Ice Rink. Bright day light peeps through large windows with pond view and a walking trail from rear of the house. Enjoy the summer evenings in custom landscaped yard, Beautiful firepit and stone patio. Not to forget the stone landscaping with firepit pad. MUST SEE! (id:58356)
9826 158 St Nw
Edmonton, Alberta
Exceptional value! This stunning 1,780 sq ft, 5 bed, 3.5 bath 2-Storey home checks off all the boxes, incl a LEGAL SUITE! 9 FT CEILINGS on both the main level 2nd level, modern finishes throughout, Luxury Vinyl Plank flooring & an abundance of oversized windows. Cozy up to the FIREPLACE in the spacious LR. The gourmet kitchen feat ample cabinet space, quartz countertops, a big island & stainless steel appliances. A 2pc bathroom rounds out the main. Upstairs you’ll find the primary bedroom complete w/ walk-in closet & a SPA LIKE 5PC ENSUITE. Two more large bedrooms, a full bath & upstairs laundry right off the primary, completes the second level. A separate side entrance leads to the fully finished BASEMENT SUITE which is perfect for ADDITIONAL INCOME, or family. Double detached garage is fully insulated. Located close to schools, future LRT, West Edmonton Mall and so many more great amenities. (id:58356)
1707 18 St Nw
Edmonton, Alberta
Stunning Custom-Built Triple Garage Home in Laurel located in Edmonton’s highly sought-after Laurel community, this Craftsman-inspired home offers quick access to schools, the Meadows Rec Centre, and a commercial plaza. With over 3,300 sq. ft. of living space, this home features dual master bedrooms, 3 full bathrooms upstairs, and an unfinished basement. Enjoy dual living areas with soaring ceilings, an electric fireplace, and a spacious main floor bedroom with a 3-piece ensuite. The chef’s kitchen boasts an oversized island, gas cooktop, walk-through pantry, and stainless steel appliances. The formal dining and nook areas are complemented by granite and quartz countertops. Upstairs, the master suite offers coffered ceilings, a walk-in closet, and a 5-piece ensuite. A large bonus room and second master with its own ensuite complete the upper floor. The full basement with 9’ ceilings is ideal for future development. A truly flawless home, perfect for family living. (id:58356)
1603 165 St Sw
Edmonton, Alberta
Welcome to this stunning home in community of Glenridding Ravine. Boasting plenty of amazing upgrades, this home is sure to impress. The upper level features a large bonus room, perfect for family gatherings or a dedicated play area. The primary bedroom offers a 5-piece ensuite, ensuring privacy and relaxation. Two additional bedrooms provide ample space for children or guests, complemented by a convenient 4-piece bath. The main floor is a testament to modern living. The open-concept design flows seamlessly into the bright and spacious living, dining and kitchen areas, all highlighted by luxury hardwood flooring throughout. This fully landscaped home features a low-maintenance front yard, a large maintenance-free deck with glass railings, attached double size garage, central air conditioning for year-round comfort and shed for extra storage. House perfectly set close to school, scenic parks, and shopping center, with easy access to the Anthony Henday (id:58356)



