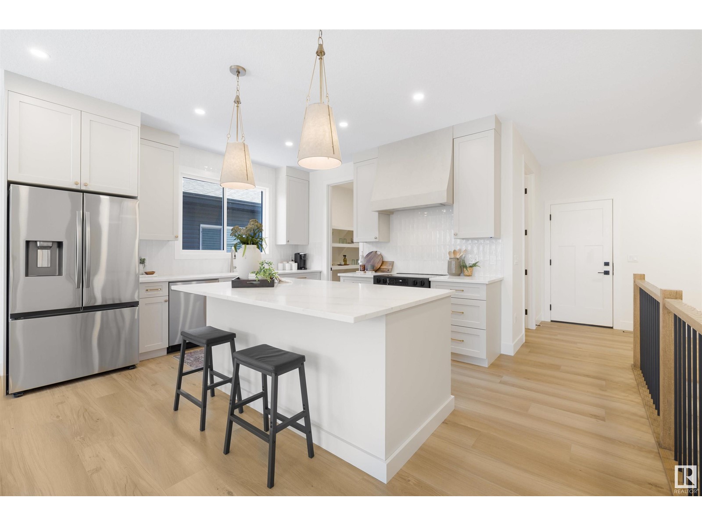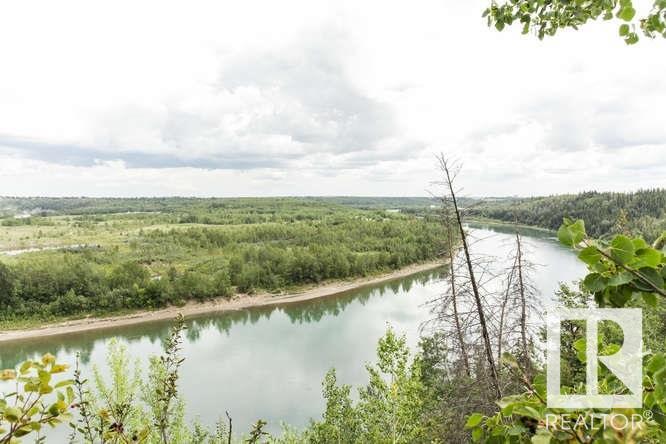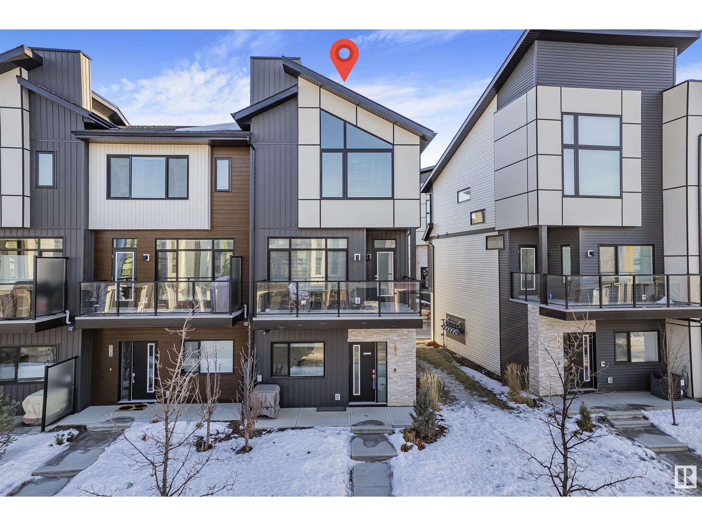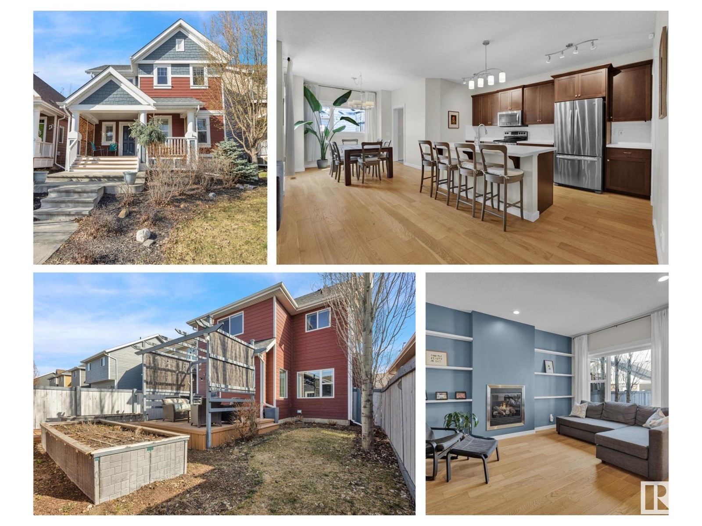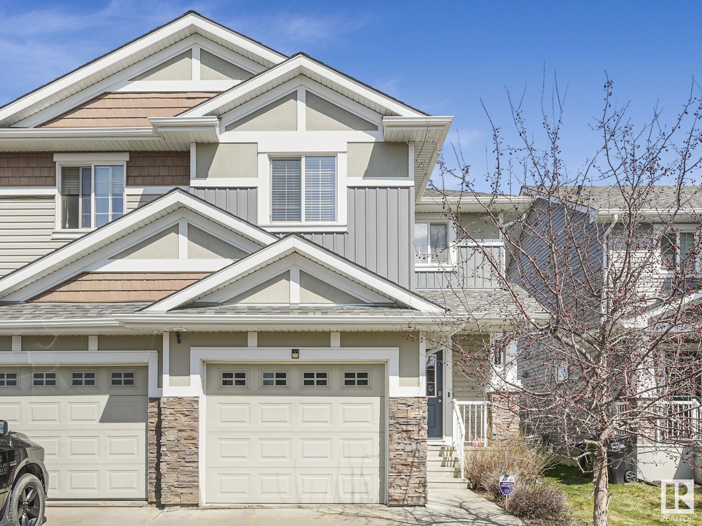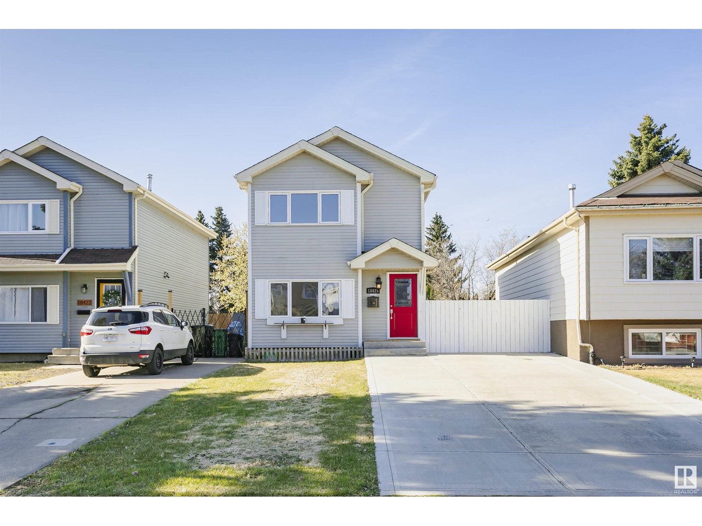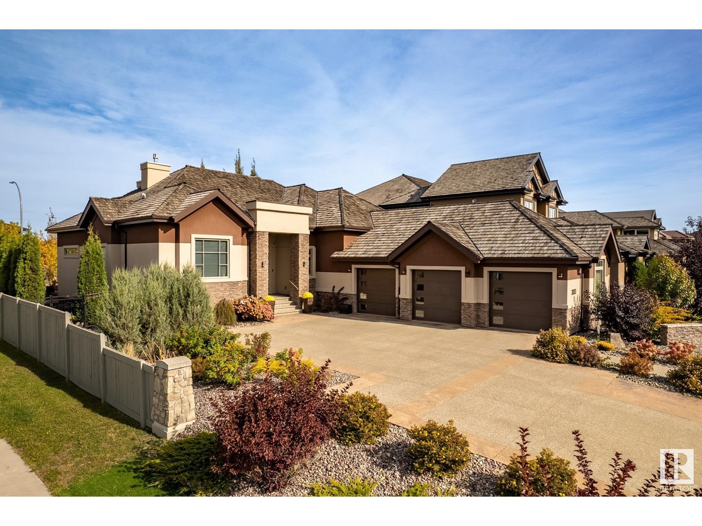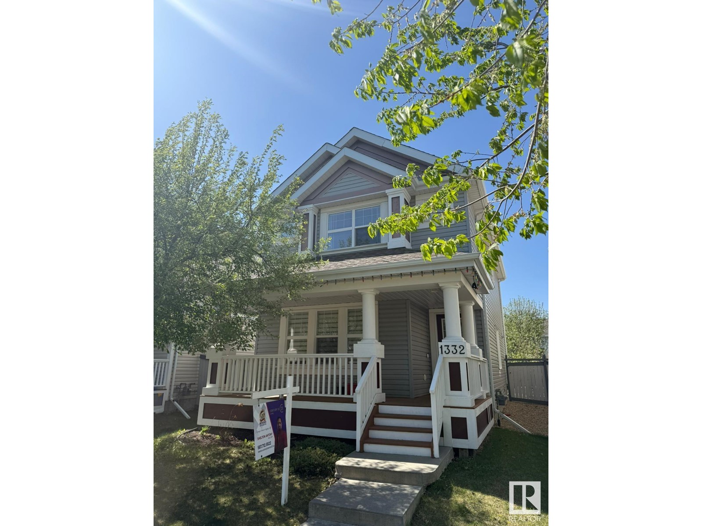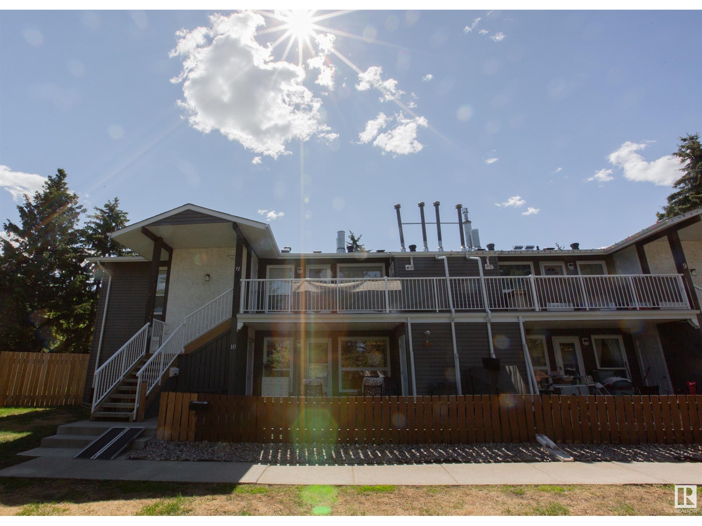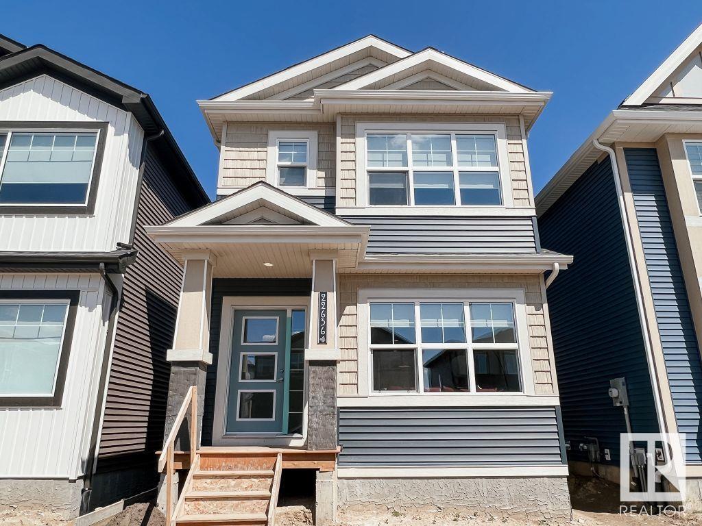3811 Kidd Bay Ba Sw
Edmonton, Alberta
Modern sophistication meets timeless elegance in this stunning home, perfectly positioned on a south-facing walkout lot. Thoughtfully designed with both beauty and function in mind, this home features hundreds of thousands of dollars in premium upgrades, including motorized blinds, curtains, automated lighting, security system, automated irrigation and battery back up system for the perfect blend of convenience, safety and luxury. Natural light pours through large windows, highlighting rich hardwood floors and impeccable craftsmanship. The chef-inspired kitchen is designed for both culinary creativity and casual gatherings, complete with high-end finishes. Upstairs, you'll find four spacious bedrooms, including a primary suite with a spa-like ensuite and walk-in closet. The fully developed basement extends the living space with a private bedroom, theatre room, and home gym. Nestled in Keswick on the River, this home offers a peaceful setting with easy access to top-tier amenities. (id:58356)
1315 72 St Sw
Edmonton, Alberta
Welcome to Summerside—this rare 5-bedroom home is perfect for growing families, with 4 bedrooms upstairs, including a spacious primary suite with a spa-like ensuite and jacuzzi tub, plus 3 more bedrooms and upstairs laundry. The main floor features an open-concept layout and a convenient half bathroom, offering plenty of space to relax and entertain. The fully finished basement includes a 5th bedroom, full bath, living space, and a storage room—ideal for guests or extra living needs. Enjoy the landscaped backyard with a deck, gazebo, and natural gas BBQ hook-up. Complete with a double attached garage and located on a quiet street, this home offers space, comfort, and the lake lifestyle Summerside is known for. (id:58356)
24 Douglas Co
Leduc, Alberta
This charming two storey is sure to impress. This home boasts curb appeal with covered front entrance and front foyer offers soaring ceiling to second level which adds dimension. Spacious and bright living room features large bay window adorned in fitted blinds through out and neutral laminate flooring. Angled staircase leads to upper level master bedroom features His and Her's closets, bay window, and a pocket door leads to main 4 piece bathroom. Two other bedrooms are on this level. Large windows through out add natural sunlight and a touch of warmth. Lower level is developed and includes a large family room with laminate flooring, 3 piece bathroom, under staircase storage room plus laundry/utility complete with linoleum. Inviting kitchen offers ample cabinets and corner pantry with illuminating window view into large fenced yard. Spacious adjoining dinette area offers patio door access to enjoy raised deck and landscaped yard as well. Gravel parking pad with back alley access for two vehicles. (id:58356)
18204 94 St Nw
Edmonton, Alberta
Step into luxury with this stunning 7-BEDROOM, 4-BATH home offering style, space, and serious versatility! The open-concept main floor features a gourmet kitchen with sleek quartz counters, elegant cabinetry, and a separate SPICE KITCHEN perfect for culinary adventures. Soaring 18ft ceilings and a striking electric fireplace elevate the great room making it perfect for entertaining while the main-floor office/bedroom and full bath offer flexibility. Upstairs, discover 3 bedrooms, laundry, a bonus room, and a dreamy primary suite boasting a raised ceiling and complete with a spa-like 5-piece ensuite and massive walk-in closet. The fully LEGAL 2-BEDROOM WALKOUT BASEMENT SUITE with separate entrance and fully equipped with all appliances is ideal for extended family or extra rental income. Has finished garage with gas line, triple-pane windows, 9ft ceilings, alarm system, fully landscaped, and designer lighting and window coverings throughout. A must-see masterpiece! (id:58356)
4307 109a Av Nw
Edmonton, Alberta
Welcome to this charming bungalow in the community of Capilano, perfectly situated with stunning views of the river valley overlooking Gold Bar Park. This home offers a blend of comfort and functionality. The main floor boasts 2 spacious bedrooms, including a primary suite with a jetted tub in the ensuite. An additional 3-piece bathroom completes the upper level. The living area is bright and open, featuring vaulted ceilings and warmed by a cozy gas fireplace. Downstairs, you'll find a fully finished basement with a 3rd bedroom, a 2nd kitchen, and another 3-pc bathroom & a den - perfect for hosting guests or extended family. Enjoy peace of mind with triple-pane windows (2014), a newer roof (2019), and central vacuum. The low-maintenance yard includes an expansive deck, newer exposed aggregate concrete, RV parking, & heated, oversized double detached garage with a dedicated office space. This home is centrally located with quick access to schools, shopping, major routes, and all the amenities of downtown! (id:58356)
7 Darby Cr
Spruce Grove, Alberta
Discover this stunning Deer Park Estate property, built by HRD Homes, where luxury meets thoughtful design. The main living area is a true masterpiece, featuring a custom Venetian plaster hood fan and a gas fireplace framed by stone and a classic oak mantel. The living room offers unique arched drywall nooks, complete with built-in cabinets and floating shelves, creating a cozy yet elegant space. The primary bedroom boasts a custom-designed feature wall, adding a touch of sophistication. With one bedroom plus a den on the main floor, this home is as functional as it is stylish. The triple car garage is heated and equipped with a floor drain, as well as hot and cold hose bibs—perfect for year-round convenience. With air conditioning and a spacious finished basement, this home is ready to meet all your needs. (id:58356)
#3401 11969 Jasper Av Nw
Edmonton, Alberta
Welcome to The Sky Villa at The Pearl, a sophisticated furnished New York-style, 2-storey sub-penthouse with breathtaking panoramic views of the river & city. With 3,366 sq.ft., this luxurious sky home features 3 balconies, 3 bedrooms 2 full stunning 5-piece ensuites. Chef’s kitchen has top-tier GAGGENAU dble ovens, microwave, dishwasher, & gas cooktop. High-end finishes include home automation, motorized blinds, upgraded flooring, exotic countertops, custom Bocci lighting, walnut casings & doors with customized upgraded glass railings.The powder room features in-floor heating with a premium BLU pedestal sink Imported vertical fireplaces & custom wallpapers add a unique decor. A home theatre enhances the entertainment experience. An enclosed 3 car U/G garage +1 open stall with a storage rm. Elite amenities: concierge service, advanced security, private gym, owners’ lounge, outdoor patio & party rm. Steps from trails, restaurants & shops The Sky Villa epitomizes the pinnacle of an elevated lifestyle. (id:58356)
#111 14604 125 St Nw
Edmonton, Alberta
Effortless living blends with modern sophistication, located on the second floor in this vibrant 2 Bedroom, 2 Bathroom unit. The gallery-style kitchen is inviting and boasts beautiful maple wood cabinets with ample storage and counter space. Its open layout seamlessly connects to the main living area, ideal for hosting guests or embracing your simple joy of daily life. The 2 bedrooms are located on either side of the unit for added privacy, and the primary suite includes its own 4pc ensuite and WIC. Outside, the South balcony allows for natural light & awaits your relaxation, complete with a barbecue gas connection, for outdoor enjoyment during the summer. Convenience of in-suite laundry and A/C are added bonuses. Security of your own private underground titled parking stall and storage locker is even more of a bonus. There is plenty of visitor parking and the building is surrounded by major amenities, schools, shopping, and playgrounds – all within easy access to the Anthony Henday and Yellowhead trail. (id:58356)
4809 Donsdale Dr Nw
Edmonton, Alberta
DREAM STREET! Build your legacy. Imagine the possibilities for a unique estate home on 73 foot frontage on Donsdale Drive.17,625 sq ft one of four premier lots on the river's edge on Donsdale Drive. No time limit to build, choose your own builder. Some architectural controls apply. The lot is now fully serviced and ready to build. Visualize manicured grounds evocative gardens a sprawling estate that boasts privacy and serenity with spectacular views within the city limits. Mature trees tower over the property offering a park-like setting. Make it your ultimate achievement award...a family legacy. Endless possibilities for a great family estate Prestigious Donsdale Drive on the river is home to some of Edmonton's finest estate homes. Easy access to all amenities. LOT IS FULLY SERVICE AND READY TO BUILD SPECTACULAR! (id:58356)
4842 172a Av Nw
Edmonton, Alberta
This 4-bedroom, 3.5 bathroom beauty offers almost 2300 sq.ft. of beautifully finished living space, including a fully developed basement by the builder. Nestled on a spacious pie-shaped lot, this home backs onto a peaceful open field - no houses behind, just west-facing, unobstructed views. The main floor features a bright and open layout with a flex space, perfect for a home office or play room. The kitchen is equipped with granite countertops, an extra deep silgranite sink, a walk-through pantry and plenty of counter space. Upstairs, you'll find the primary suite with a spa-like ensuite, as well as two other generous-sized bedrooms, and a bonus room. The basement boasts another family room, bedroom, and full bathroom. Stay comfortable year-round with central air-conditioning, and enjoy the convenience of an oversized, attached garage. The landscaped yard is ideal for entertaining, kids or pets, offering space and privacy rarely found in the city. This is the perfect family home for you - don't miss out! (id:58356)
1715 Keene Cr Sw
Edmonton, Alberta
This stunning corner townhouse in the highly desirable Keswick community offers the perfect blend of space, style, and convenience. Featuring 2 spacious bedrooms, 2.5 bathrooms, den , bonus room and a double garage, this home is designed for modern living. Vaulted ceilings and large windows flood the interior with natural light, creating an inviting and airy atmosphere. A versatile bonus room provides additional living space, while breathtaking views enhance the overall charm of the home. Ideally located, this townhouse is just minutes away from a Catholic school, Movati gym, the Tesoro shopping plaza, beautiful parks, and convenient transportation options. Everything you need is right at your doorstep. The best part? The seller is including all furniture and appliances, making this the perfect turnkey home for first-time buyers. Just bring your bags and move right in! Don’t miss out on this incredible opportunity to live in one of Keswick’s most sought-after communities. (id:58356)
9914 94 St
Fort Saskatchewan, Alberta
Welcome to this unique 2-storey home, just steps from scenic trails and the river valley! A charming front porch invites you in, where you’ll find new vinyl plank flooring throughout. The main level offers two spacious living areas—one with a cozy gas fireplace—and a beautifully updated kitchen with quartz counters and ceiling-height white cabinets. The kitchen, dining, and living areas all overlook the massive backyard, featuring a huge deck, newer fence, and storage shed—perfect for outdoor living. Finishing this level is a 2 pace bath and access to the oversized single attached garage. Upstairs, you'll find a full 4-piece bathroom and three bedrooms, including a spacious primary suite with a walk-in closet and its own full 4-piece ensuite. The basement is partly finished and offers great storage, laundry/utility space, rough-in for a future bathroom, and potential for a fourth bedroom. Driveway fits two vehicles comfortably. A fantastic home in a great location! (id:58356)
8108 Summerside Grande Bv Sw
Edmonton, Alberta
Grande Boulevard is the Summertime perfect place to live in Lake Summerside. Just a short walk to the beach club where you can swim, kayak or SUP. If staying closer to home is preferred then the front porch beckons for an evening drink & people watching…afterwards a BBQ in your private backyard with pergola & multiple decks + raised garden boxes for your herb garden. Fully developed basement has 2 great spaces one is set up as a Media Room & the 2nd can be a Gym or 4th Bedroom + there is a bar & full bathroom. Mudroom at backdoor has convenient built in organizers & the laundry. Sunlight floods the Great room with ist 9' ceilings engineered hardwood flooring; display shelves flank either side of the gas fireplace. Huge island for casual dining & walk in pantry. Main floor also has a front flex room ideal for Home Office or Playroom. Oversized 22’x22’ garage is insulated & drywalled and has additional bump out 12’x2’ on one side creating a work bench space. Central air. Walking distance to both Schools. (id:58356)
6805 Cardinal Li Sw
Edmonton, Alberta
Step into style and comfort with this beautifully kept half duplex in the family-friendly community of Chappelle! This high-efficiency home features triple pane windows, a high-efficiency furnace, and hot water on demand. The open-concept living room offers a cozy natural gas fireplace and leads to a spacious backyard with an upgraded 11x12 deck, gas BBQ hookup, and garden shed. Upstairs, enjoy two exceptionally large master bedrooms, each featuring a private ensuite and a spacious walk-in closet. A convenient second-level laundry room with upgraded washer and dryer completes the space.The spacious unfinished basement is ready for your personal touch. Attached single garage and nearby parks makes this home perfect for everyone! (id:58356)
15632 14 Av Sw
Edmonton, Alberta
Discover this exceptional 2,500+ sq ft home tucked away on a quiet street, offering elegance, comfort, and space for the whole family. Thoughtfully designed with high-end finishes throughout, the heart of the home is a stunning gourmet kitchen featuring a large island with eating bar, quartz countertops, premium stainless appliances, and a pantry ( used for allergen free) with 2nd Miele dishwasher and 2nd range. The open-concept great room boasts a striking fireplace wall and custom built-ins, perfect for cozy gatherings. The main floor also includes a den and spacious mudroom. Upstairs, find four generous bedrooms—two with luxurious ensuites—and a bonus room for added flexibility. The fully finished basement offers in-floor heating, a fifth bedroom, family room, and full bath. A hydronic in floor heated triple garage with epoxy floors, A/C, and a beautifully landscaped, fenced yard with a low-mtnc deck and patio complete this dream home. Enjoy nearby walking trails and an ideal family-friendly location. (id:58356)
3205 Abbott Cr Sw
Edmonton, Alberta
Meticulously maintained 2,659 sq.ft two-storey home nestled on a quiet street in the highly sought-after community of Allard in Southwest Edmonton. This 2014 Jayman built home offers a thoughtfully designed layout with 3 spacious bedrooms upstairs, a bright bonus room filled with natural light, and a versatile loft overlooking the grand foyer. The main floor boasts soaring 9’ ceilings and hardwood floors throughout. The upgraded, party-sized kitchen features top-of-the-line appliances and a generous dinette that overlooks East Allard Park—perfect for morning coffee with a view. A formal dining room adds elegance and flexibility, easily convertible into a home office or den to suit your lifestyle. The over 1,000 sq.ft basement is untouched—an incredible opportunity for the new owner to finish and personalize the space to their taste and needs. Conveniently located close to schools, public transportation. Must see to appreciate! (id:58356)
5204 109 St Nw
Edmonton, Alberta
LOCATION LOCATION LOCATION! Are you looking for a 1200 SQ Ft Bungalow on a corner lot with a fully finished basement in the peaceful community of Pleasantview? Well look no further! This beautiful home checks a lot of boxes! It has 6 Beds (3 Up & 3 Down), 2.5 Baths (1.5 Half Up & 1 Down), A 2nd Kitchen, A Separate Entrance, A large bright bay window, Vaulted ceiling, and Gorgeous exposed beams. Recent upgrades include new shingles on the home and double oversized detached garage (21.4'*23.3'), New LVP and bathroom vanities installed on the main floor, new window coverings, and fresh paint for the fence and inside of the house. Also there is new sod in the front and backyard! This lot also has future development potential in the community with RF1 Zoning. This home is minutes away from the Southgate LRT and Bus Station as well as the Whitemud Drive for access to many parts of Edmonton. Don't miss out on this one! (id:58356)
18425 95a Av Nw
Edmonton, Alberta
Nestled on a beautiful quiet street in La Perle, is this immaculately maintained home, sweet and stylish 1143 sq. ft. 2 storey home. A great start to HOME OWNERSHIP or INVESTMENT PROPERTY and is better than a townhouse. With 3 bedrooms up, there is ample room. Large windows with lots of natural lighting provides nice vistas of the massive yard. New Front drive concrete parking fits up to 4 cars with room in the yard to build a garage. Recent Upgrades includes paint, all flooring, new kitchen, appliances, new high efficiency furnace and humidifier, doors, new hot water tank, all newer windows, shed , firepit, newer roof . Steps to Great schools and minutes to shopping makes this the ideal home for a young family looking for a place to start. The yard is fenced and landscaped nicely with a garden boxes, and shed. Priced to sell and in move in condition. (id:58356)
3003 Watson Landing Ld Sw
Edmonton, Alberta
Luxury at its finest! This stunning custom-built Walkout Bungalow in Upper Windermere boasts top-tier materials, construction, and high-end finishes throughout. A grand foyer with 12ft ceilings and built-in waterfall leads to a bright living room with LED-lit ceilings and expansive windows. The chef's kitchen features Wolf and Subzero appliances, a 12ft island, and a butler's pantry. With 4 bedrooms, a full office, and 5 bathrooms (4 en-suites), the primary suite offers a 7pc spa-like en-suite with steam shower and in-floor heating. Two separate laundry rooms, a fully finished walkout basement with a 200-bottle wine room, wet bar, exercise room, and home theater complete this home. Additional features include home automation, wide-plank hardwood, Italian tile, 4 fireplaces, heated patios, in-floor heating, triple garage, and custom landscaping with a waterfall/firepit plus access to the private Upper Windermere clubhouse with pool, tennis pickleball & hockey. This one-of-a-kind dream home is a must-see! (id:58356)
10409 87 Av Nw
Edmonton, Alberta
Rare Find in Old Strathcona! Nestled on a picturesque, tree-lined street, this 1,475 sq.ft 2-storey home built in 2002 perfectly blends charm with location. Just steps to Whyte Ave, U of A, River Valley, farmers market & Saskatchewan Dr! Inside, enjoy 5 bdrms, 3.5 baths, bright open main floor featuring newer flooring, & a stylish kitchen w/ newer counters, corner pantry & a functional mudroom leading to a sunny south-facing backyard. The upstairs primary retreat boasts large windows, walk-in closet + 3 PC ensuite. Two more bdrms & a 4-pc bath complete the upper level. The fully finished bsmt is perfect for entertaining, w/ a spacious rec rm, 2 additional bdrms, & 3-pc bathroom featuring tiled walk-in shower. With A/C for year-round comfort & convenient double garage, this is urban living at its finest! Whether you're looking to invest (PROPERTY RENTED FOR $3900/MONTH), grow your family, or live in one of Edmonton’s most vibrant neighbourhoods, this home offers unmatched value, lifestyle, & walkability! (id:58356)
1332 74 St Sw
Edmonton, Alberta
This WELL kept 2 story home located in the quiet CUL-DE-SAC of SUMMERSIDE neighborhood. Provide over 2000 SQFT living space. Main floor features OPEN KITCHEN concept with MODERN cabinets, overlooking the DINING & LIVING room with GAS fireplace. Upper level offering GOOD sized master room with 4 piece en-suite & W.I.C. Two more bedrooms and 4 piece full bath are perfect for the family. Basement is FULLY FINISHED with FAMILY room, 4th bedroom, LAUNDRY and 3 piece full bath. Oversized DOUBLE garage give you more space. SOUTHWEST facing backyard has a DECK and nice design. Walking distance to PUBLIC TRANSIT. Close to SHOPPING, SCHOOL and all amenities. (id:58356)
#10 3111 142 Av Nw
Edmonton, Alberta
Beautifully renovated 3-bedroom townhome in Falconridge with high-end upgrades throughout. Unlike original units, this home includes full light fixtures in all bedrooms, updated electrical panel, pot lights, and modern fixtures. Maple flooring with inset registers, floating shelves, and a wall-mounted TV bracket enhance the living space. Kitchen features extra-tall cabinets with crown molding, Rev-A-Shelf pullouts, tip-out tray, under-cabinet lighting, and walk-in pantry with custom shelving. Bathroom offers a double vanity, Hansgrohe shower, heated floors, and upgraded lighting. Primary bedroom includes ceiling fan and custom lighting; closets have built-in organizers. Office/spare room has a Murphy bed and storage. Includes keyless entry, French doors, custom trim, and outdoor storage with artificial turf and patio. A unique, move-in-ready home with thoughtful touches throughout. (id:58356)
124 Garneau Ga
Spruce Grove, Alberta
Welcome to the Equity Laned 18 by award winning Cantiro Homes! Designed for those ready to achieve their dream of homeownership, this thoughtfully crafted single family home offers flexibility, comfort, and future income potential. The open-concept main floor features the seamless flow from front to back, with spacious living, dining, and kitchen areas ideal for both everyday living and entertaining. The rear kitchen is a true highlight, complete with a convenient eating bar – perfect for quick meals or casual conversations with friends. Upstairs, you’ll find 3 bedrooms and 2.5 bathrooms, providing plenty of space for family or guests. The separate side entrance leads to a 9’ high unfinished basement, already equipped with rough-ins for a future suite, an excellent opportunity for added income or extended family living. (*photos are for representation only. Colours and finishing may vary*) (id:58356)
15535 48 St Nw
Edmonton, Alberta
Nice property at Brintnell – WALKOUT BASEMENT & GREAT LOCATION. Welcome to this 7 bedrooms, 3.5 bath 2-story home located very close to the park. Offers a fantastic huge space, versatility & convenience. Main floor features a large living room & cozy gas fireplace, kitchen with lots of cabinets, corner pantry & eating bar – perfect for entertaining. Access to a deck is good for entertainment. Formal dining room offers functionality & can easily be use as a flex space for office/den. Upstairs has a bonus room, along with 2 bedrooms and a full bath. The walkout basement is a bonus in itself, with living & office area, a 4th bedroom & another full bath. Step outside to a back patio & enjoy the fenced yard, complete with an enclosed garden area for all your gardening needs and desires. This home is ready for your personal and family use. Shingles 2021. Few minutes to Henday & all amenities . (id:58356)





