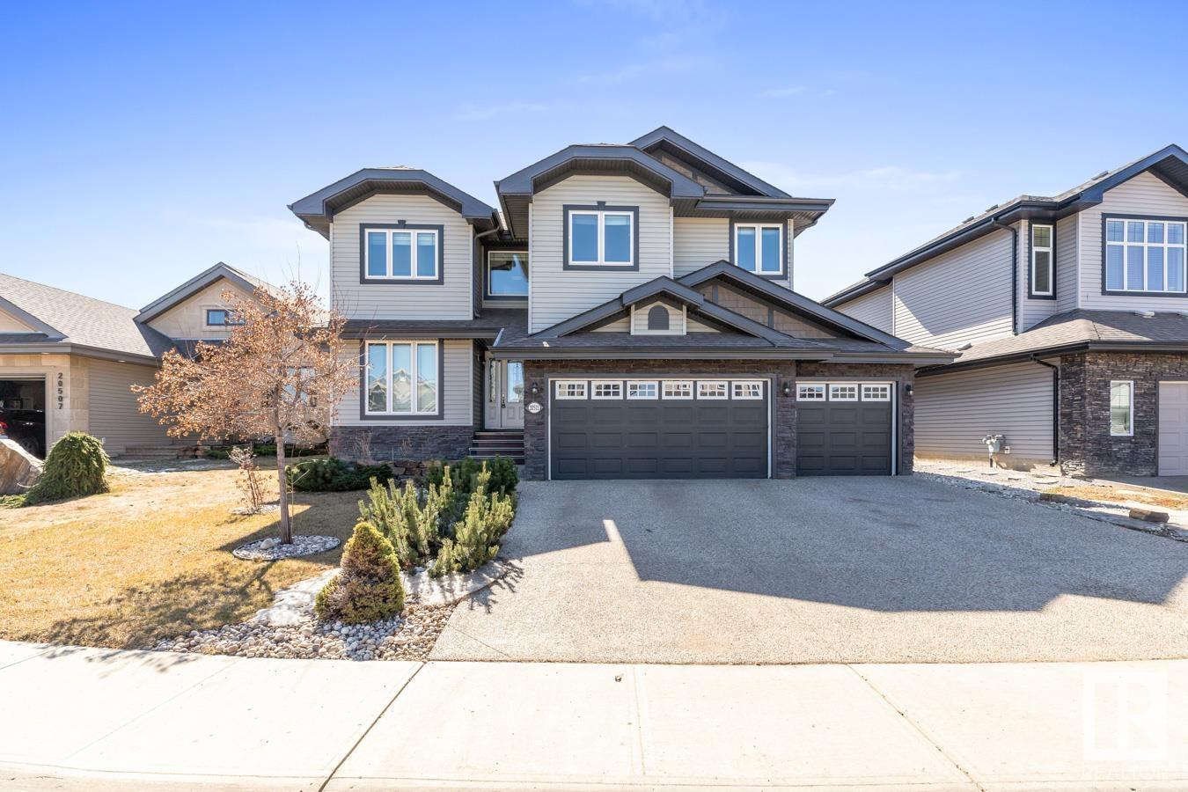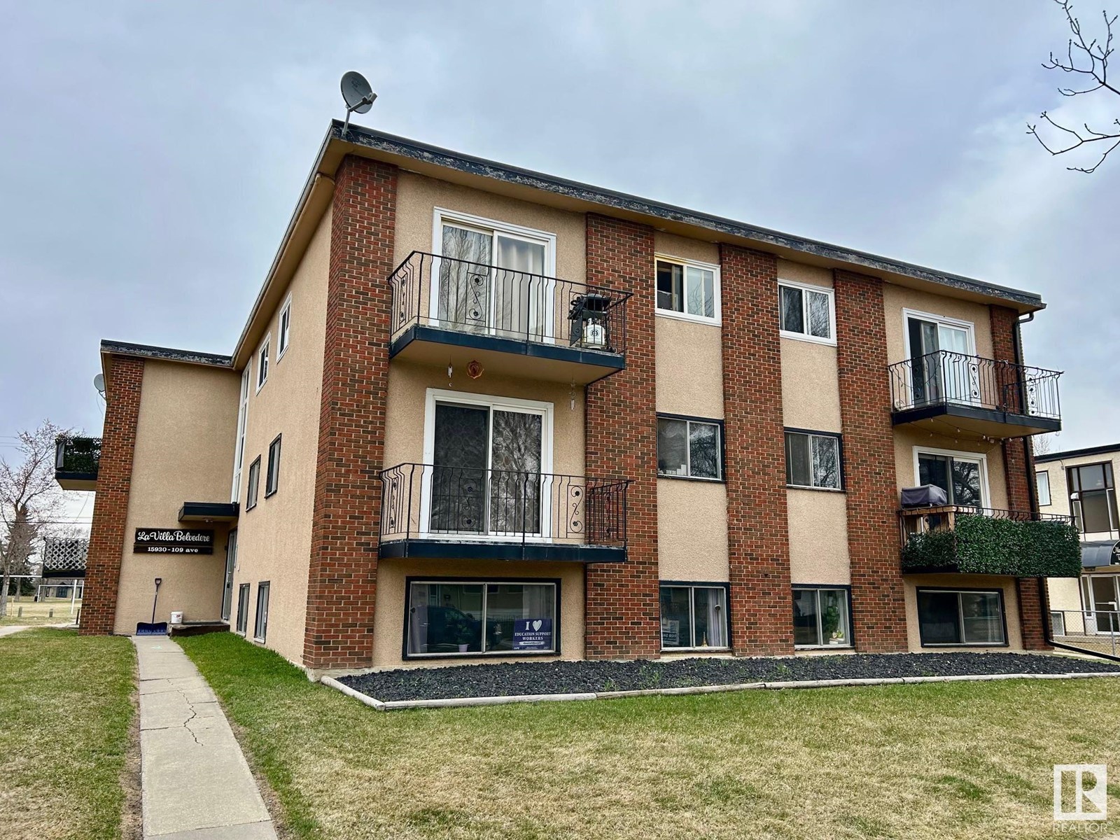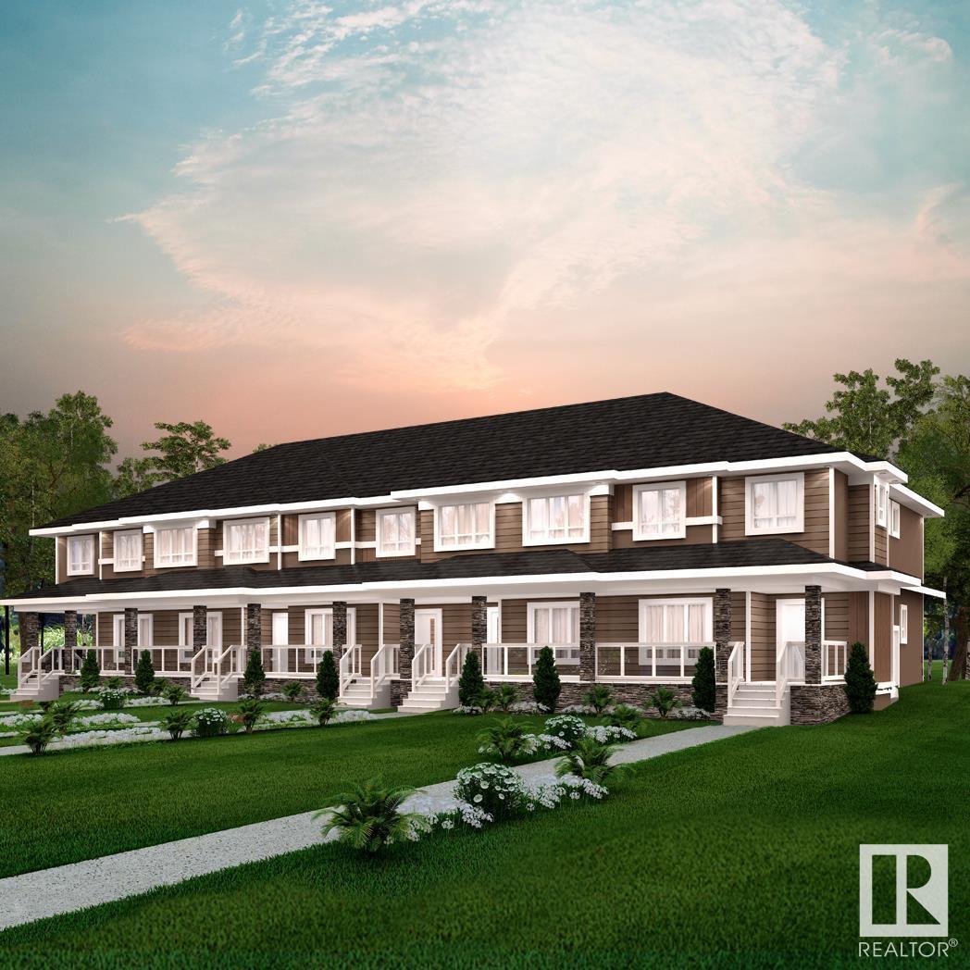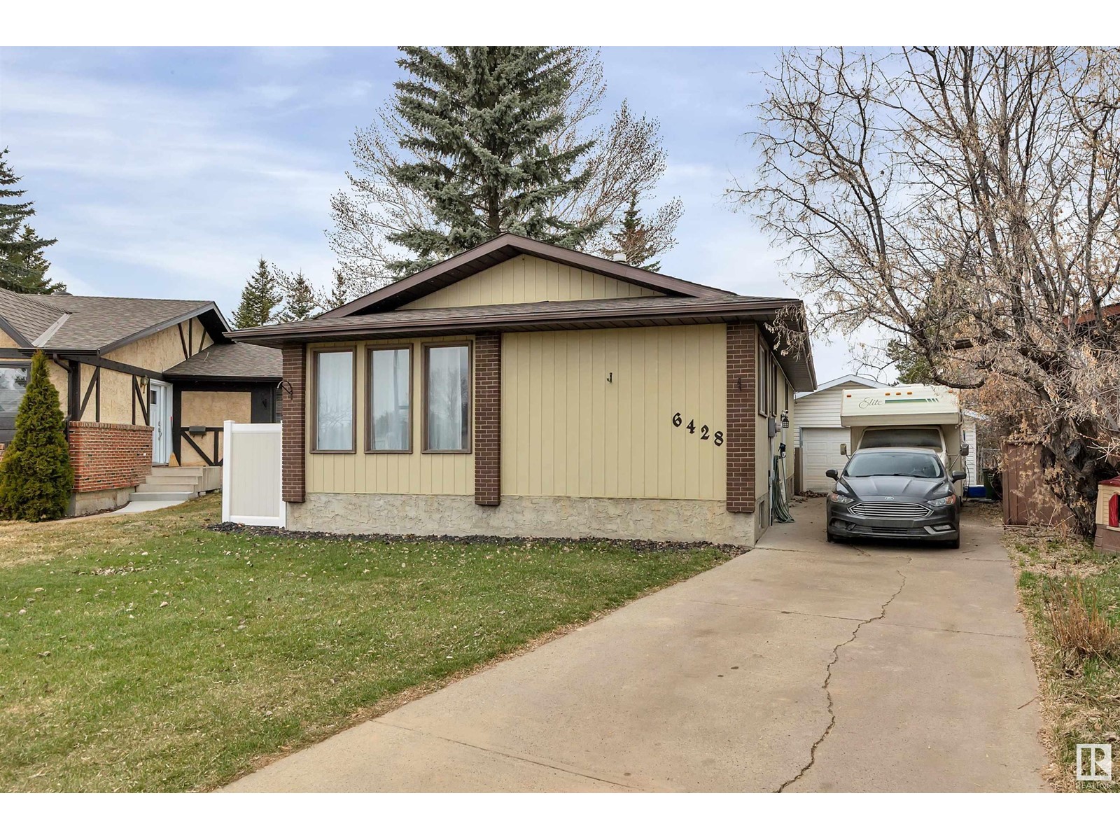#414 17003 67 Av Nw
Edmonton, Alberta
Opportunity knocks.. Welcome home to Somerset Callingwood South, where comfort and convenience go hand in hand. This SUPER functional TOP FLOOR 2bed/2bath is ready and waiting for you, w/loads of perks and at a price YOU can afford! Step inside and be greeted by tiled entry. Kitchen boasts white appliances & overlooks the main living/dining areas, which is PERFECT for entertaining! Dining space seats 4 comfortably and opens into great sized living room w/electric fireplace, balcony access & LOADS of natural light. Master bedroom has room to move + 4 pc ensuite bath and ample closet space. Second bedroom is on the opposite side of the unit, which ideal for rentals w/use of UPGRADED 3 pc bath. In suite laundry & storage complete the unit space. x2 TITLED UNDERGROUND STALLS + storage locker are the cherry on top for this fabulous complex. Close to Whitemud, WEM, golfing, public transit/swimming, parks & trails, library, schools.. and SO much more. See it today and don't delay! (id:58356)
9216 34 Av Nw
Edmonton, Alberta
Located in MILLWOODS PLAZA 34. High-exposure retail space condominium unit in the heart of the densely populated 34th ave in South Edmonton. This versatile space is ideal for a variety of business uses. Located in a high-demand corridor, well-managed complex with new roof (2024) , AMPLE parking, and convenient access to major transportation routes including Whitemud Drive and Gateway Blvd. Ideal for investors or owner-occupiers. The strip mall has diverse range of businesses including restaurants, grocery stores, travel agency, professional services and much more. This unit stands out with its exclusive outdoor patio space. (id:58356)
20511 93 Av Nw
Edmonton, Alberta
Amazing home in the Webber Greens Community. This 6 bedroom house backs onto the Lewis Estates Golf Course. House has exquisite design and finishing throughout the home. Boasting an open concept living room/dinning and kitchen area, this property offers 20ft ceilings. Harwood flooring throughout the main level. Granite countertops in the kitchen and bathrooms. The kitchen has all stainless steel appliances and large walk in pantry. The upper level has 4 bedrooms and laundry room. The master bedroom is large and has an oversized 5 piece bathroom and view of the golf course. The basement is fully finished with 2 additional bedrooms a 4 piece bathroom storage areas and large bonus room area. The house also has channel trim lights installed that blends into the homes architectural exterior. The yard is huge and is south facing with a large deck. This home is located in a quiet area close to all amenities, schools, walking trails, shopping. Must see. (id:58356)
3020 Macneil Wy Nw
Edmonton, Alberta
7, yes 7 bedrooms! And 5, Yes 5 Full Bathrooms! This amazing home offers a total of 4,108 Sq Ft of living space! Here are some of the great features of this home. An Attached Oversized Double Car Heated Garage (23.5' x 19'). Upon entering you are greeted by a grand vaulted ceiling and staircase. The main floor boasts a bedroom/office & a full bath; perfect for any aging-in-place family members. There's a living room, a family room, dining room & a dining nook, plus a spacious kitchen with a large corner pantry. Upstairs has a loft area, 4 bedrooms, 1 full bathroom & 2 ensuites! The Primary Room is massive & offers an inviting atmosphere into the ensuite. There is a corner jetted tub & a walk in closet. In the basement you will find 2 bedrooms, a full bathroom, a rec-room & a mechanical room with plenty of storage space! There is also an area for a future wetbar. The backyard was professionally landscaped. The shingles are newer as well as the exterior stucco. A must see!!! (id:58356)
459 41 Av Nw
Edmonton, Alberta
Welcome to this beautifully maintained 3-bedroom, 2.5-bathroom home offering over 2,000 square feet of comfortable living space, situated on a desirable corner lot in the sought-after Maplecrest community. This spacious property features a large master suite complete with a private ensuite bathroom and two generous closets, providing both luxury and functionality. The open-concept main floor is ideal for modern living, with a bright and welcoming living area and a well-equipped kitchen perfect for everyday life and entertaining. Step outside to a fully fenced, spacious backyard—perfect for relaxing, gardening, or letting kids and pets play freely. With excellent curb appeal, an attached garage, and a prime location close to parks, schools, shopping, and commuter routes, this move-in ready home has it all. Don’t miss the opportunity to make this Maplecrest gem your own! (id:58356)
#10 48031 Rge Rd 271
Rural Leduc County, Alberta
LAKE FRONT at Wizard Lake! Take pavement right to the driveway of this beautifully manicured lot that holds a 2,487.35sq/ft home with an oversized 40'x30' fully finished attached garage, and more! Brand New Metal roofing and siding were done in 2022 and match both sheds. The house has updates, and the major additions were done in 1978. The main floor hosts a kitchen, dining room, pantry room, and 3 piece bathroom. The living room also located on the main level, has a wall of windows overlooking the lake, a beautiful wood stove, and a fireplace. Up the spiral staircase is the huge primary bedroom that has a 3 piece ensuite, walk-in closet, fire place, and its own deck that overlooks the lake as well. Two more bedrooms complete the upper level. The 18'x11' storage shed with power is right at the lake and is perfect for storing all your beach toys, while the 16'x11' shed is next to garden. This amazing property is just steps from the playground and public beach. Enjoy your own personal paradise at the lake! (id:58356)
#101 15930 109 Av Nw
Edmonton, Alberta
Recently updated 2 bedroom, 1 bath condo - conveniently located in the heart of the quiet Mayfield neighborhood. The main floor suite backs onto a park and is within walking distance of schools and playgrounds. Close to WEM and to downtown. Minutes away from shopping, restaurants and public transportation. The home was remodeled in 2022 and features updated laminate floors, bathroom, light fixtures and quartz counter-top kitchen. The building has had recent major upgrades that include a new hot water system and new roof (both replaced in 2024). Water and heating utilities are included. No smoking home. Parking spot in the back lot. (id:58356)
17706 69a St Nw
Edmonton, Alberta
Crystallina Nera is rooted in natural beauty. A lush forest and a storm water pond surrounded by paved walking trails are ideal for nature lovers. Poplar Lake, parks and future schools are all within walking distance. The 'Deacon-T' offers the perfect blend of comfort and style. Spanning approx. 1613 SQFT, this home offers a thoughtfully designed layout & modern features. As you step inside, you'll be greeted by an inviting open concept main floor that seamlessly integrates the living, dining, and kitchen areas. Abundant natural light flowing through large windows highlights the elegant laminate and vinyl flooring, creating a warm atmosphere for daily living and entertaining. Upstairs, you'll find a bonus room + 3 bedrooms that provide comfortable retreats for the entire family. The primary bedroom is a true oasis, complete with an en-suite bathroom for added convenience. PICTURES ARE OF SHOW HOME; ACTUAL HOME, PLANS, FIXTURES, AND FINISHES MAY VARY AND ARE SUBJECT TO CHANGE WITHOUT NOTICE. (id:58356)
1024 Hope Rd Nw
Edmonton, Alberta
Live in the exclusive sought after neighborhood of Copperwood in Hamptons. This home is MOVE IN READY. Completely upgraded from top to bottom including a finished basement w/bd & an addn'l 3 bd up & 4th bedroom or as bonus room. Bright & airy w/ a MAIN FLOOR office area/den/flex room! NO CARPET IN THE HOME - hardwood & tile throughout main & upper floors & upgraded cork flooring in basement. Home has a gourmet kitchen & custom shutters throughout. There is central A/C for hot summer days. Main floor has open living area w/ gas fireplace overlooking backyard, dining & kitchen area. Large dining nook to fit your family. Kitchen has upgraded STAINLESS STEEL appliances w/ a gas stove & a walk through pantry! Large main floor laundry room. All bedrooms are spacious including a large primary w/ Spa like ensuite DOUBLE sinks, tiled shower & CORNER jetted soaker tub. Private landscaped yard with mature trees, composite deck & concrete pad. Schools, natural trails, lakes & playgrounds w/n walking distance. (id:58356)
6428 15 Av Nw
Edmonton, Alberta
Welcome home to this upgraded 2+2 Bungalow in the beautiful community of Sakaw! Situated on a huge pie lot with an oversized heated garage and central A/C! This home features hardwood flooring, crown molding, granite counter tops, tons of kitchen storage, large island and an electric fireplace. It has a massive primary bedroom with walk in closet and 2 piece ensuite and an addiontal bedroom and 4 piece bathroom completes the main floor. The basement features a huge rec room, 2 additional sized bedrooms, bathroom, laundry and storage! This home is situated close to schools, shopping, parks and public transit. Just minutes away from Millwoods rec centre and Grey nuns! (id:58356)
#707 10108 125 St Nw
Edmonton, Alberta
INCREDIBLE LOCATION! Stunning 2 bed 2 bath apartment in Westmount. Inside you are greeted with warm HARDWOOD, multiple closets, in-suite laundry, and tons of storage space. The RENOVATED KITCHEN features new cabinets, GRANITE countertops, hexagon tile, and STAINLESS STEEL appliances. The open living space is completed with a gorgeous FIREPLACE, plenty of windows for natural light, CENTRAL AIR CONDITIONING, and a spacious covered patio. The primary bedroom features a beautiful ENSUITE with WALK-IN SHOWER. The second bedroom is the perfect retreat for guests or to use as a flex space for an office or storage. The UPGRADES continue into the completely renovated main bathroom and all scream MODERN STYLE! The unit has new WINDOWS, patio doors, deck covering, and iron railings. TITLED UNDERGROUND PARKING makes commuting a breeze. PERFECT LOCATION is steps from shops, restaurants, 124th St, Jasper Ave, public transportation, and the RIVER VALLEY. Don’t miss your OPPORTUNITY TO OWN! (id:58356)
3412 Watson Pl Sw
Edmonton, Alberta
Welcome to a world of luxury and sophistication! Step into this stunning bungalow located in the prestigious community of Upper Windermere, where elegance and comfort blend seamlessly. This spacious home boasts 4 bedrooms and 5 bathrooms, offering ample space for both family and guests. The oversized dream kitchen is a chef's delight, featuring high-end appliances, premium cabinetry, and an expansive island that is perfect for meal prep and entertaining. Upon entering, you're greeted by soaring ceilings in the foyer, setting a grand tone that carries through the rest of the home. The classy dining area exudes sophistication, ideal for hosting formal dinners or enjoying intimate family meals. Upgrades are found throughout, showcasing a commitment to quality and attention to detail in every room. The finished basement offers an expansive open-concept space, perfect for a cozy family room, home theatre, or game area. (id:58356)












