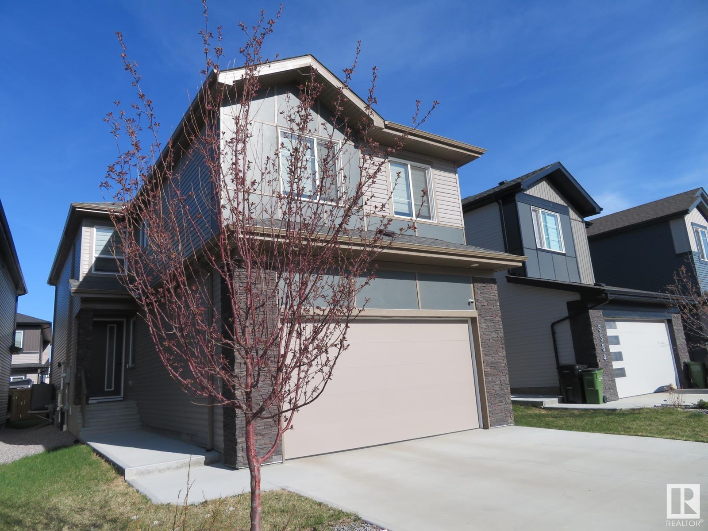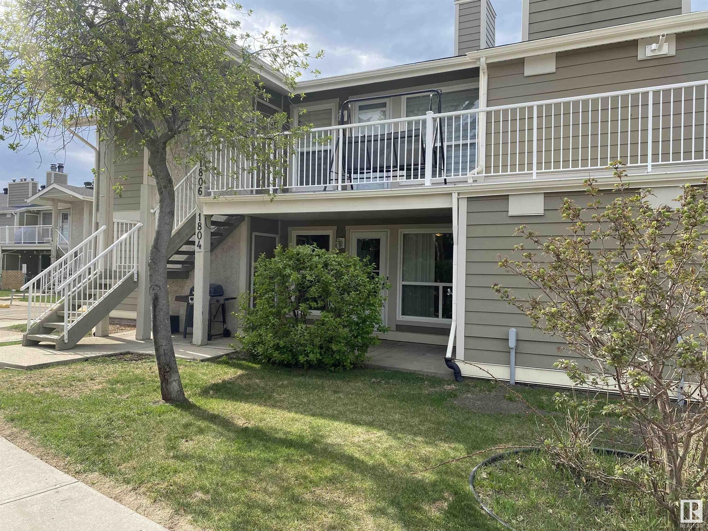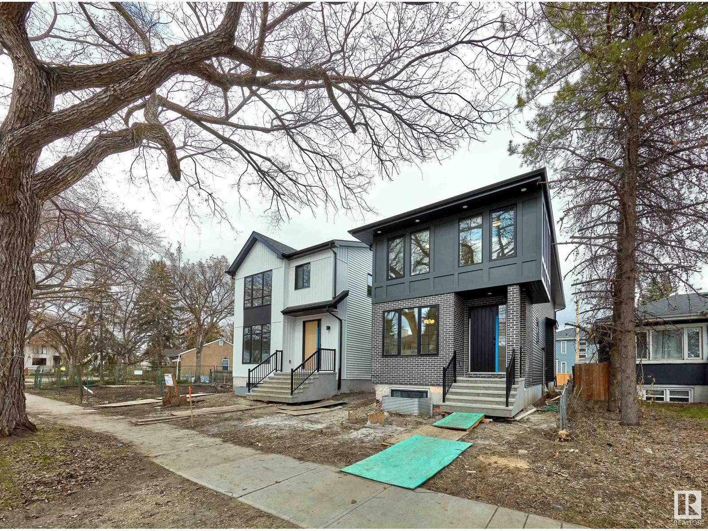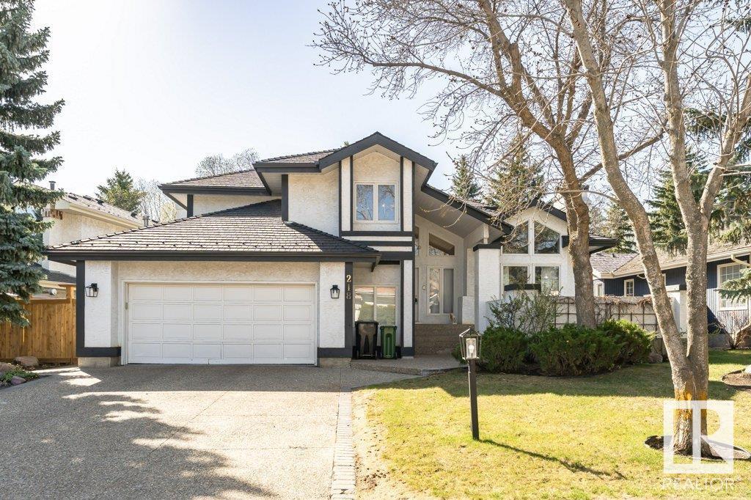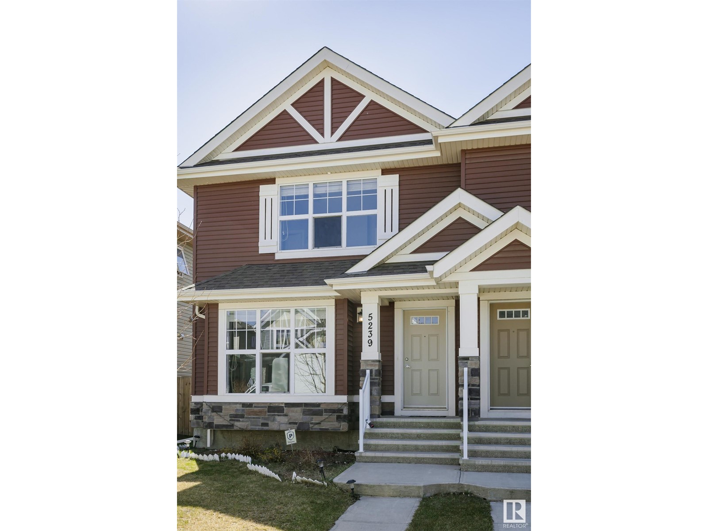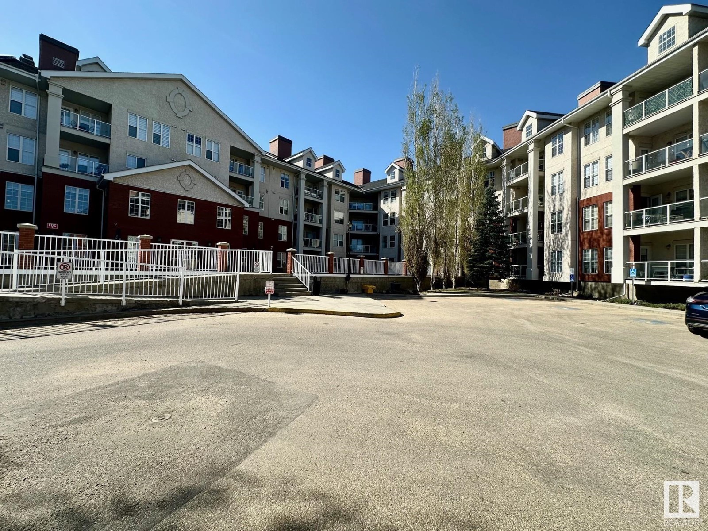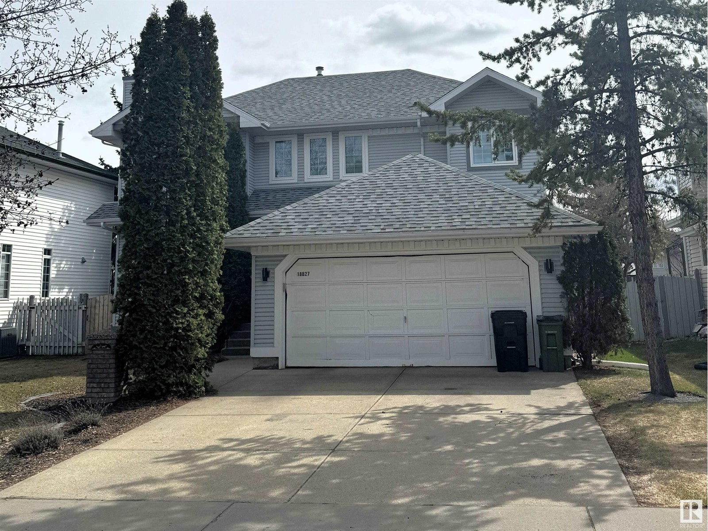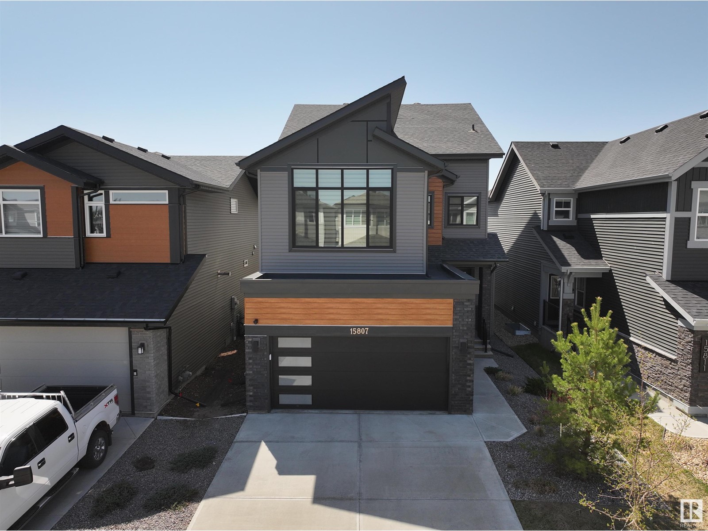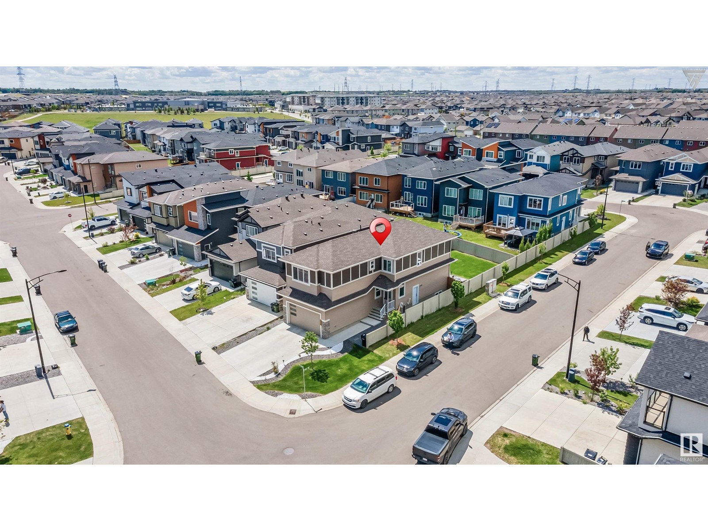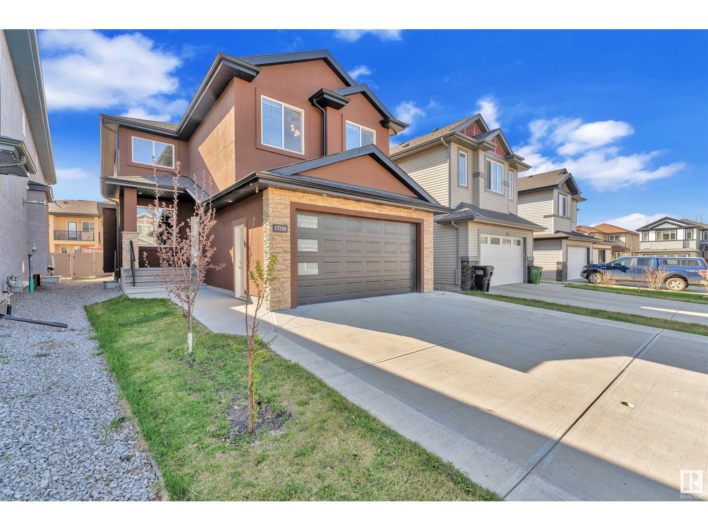5386 Kimball Pl Sw
Edmonton, Alberta
ABSOLUTELY STUNNING! Prestigious home in KESWICK AREA! Great floor plan thoughtfully designed to enhance living in every inch of this home. The open floor space with 9 and 12 foot ceilings, ceramic and luxury vinyl floors and large windows invite plenty of sunlight. Designer kitchen including a huge island, quartz counter tops & a spacious walk-through pantry. Open to below living room with designer electric fireplace on the feature wall, dinning area, bedroom, & 3pc bath & large mud room with bench completes the main floor. Upstairs are 4 bedrooms, including Primary with 5 pc ensuite, 4pc main bathroom, bonus room & laundry. Fully finished basement with family room, bedroom, den & 4pc bath. Front & back landscaped yard with a large deck. Double attached garage. Walking distance to schools, shopping, natural trails. LUXURY LIVING! (id:58356)
#5002 10360 102 St Nw
Edmonton, Alberta
A LIFESTYLE OF OPULENCE awaits you in this ABSOLUTELY STUNNING unit situated on the 50th FLOOR in Edmonton's PREMIERE CONDOMINIUM COMPLEX; The Legends Private Residences. This unit shows a 10 and offers 2 GENEROUS SIZED BEDROOMS (each with their own respective ensuite), LARGE FLEX SPACE w WINDOW that be utilized in a multitude of ways, DEN, and EXPANSIVE LIVING ROOM/DR area surrounded by FLOOR TO CEILING GLASS and MODERN LINEAR FIREPLACE. Finishings include HERRINGBONE engineered flooring, HIGH END UPDATED LIGHT FIXTURES, MOTORIZED BLINDS, 9 & 10 FT CEILINGS and 2 HUGE BALCONIES. Primary bedroom offers LARGE SEATING AREA, PRIVATE BALCONY, his/hers walk-in closets, and 5 PIECE SPA INSPIRED ENSUITE with custom built-in vanity. Kitchen offers state of the art BOSCH APPLIANCES incl INTEGRATED FRIDGE, GAS RANGE for the chef at heart, and LARGE ISLAND perfect for entertaining. 2 UNDERGROUND STALLS. Amenities are endless offering SPA, INDOOR POOL, STEAM ROOM, GYM, SOCIAL ROOM and OUTDOOR ENTERTAINMENT AREA. (id:58356)
1804 111a St Nw
Edmonton, Alberta
Welcome to this spacious 2-bedroom + den, 1-bathroom lower-level end unit carriage home, just a short walk from the scenic Blackmud Creek Ravine! Step into a bright and inviting living area complete with an electric fireplace—perfect for cozy evenings. Just off the entrance, you'll find a large den featuring built-in shelving, ideal for a home office, library, or creative space. The kitchen includes a generous walk-in pantry, providing plenty of storage. Down the hall, you'll find convenient in-suite laundry and two comfortable bedrooms. The primary bedroom is very spacious, and both bedrooms are equipped with walk-in closets. The unit also comes with one assigned parking stall for your convenience. Fantastic opportunity whether you're a first-time home buyer or an investor! (id:58356)
5510 145a Av Nw
Edmonton, Alberta
Located in the gem community of Casselman, this property is a rare find for investors or families alike! Sitting on a spacious 7,000 sq ft lot, it offers excellent redevelopment potential for the future. Currently rented, this home provides immediate rental income—making it a true turnkey investment. The main floor features 3 bedrooms and 1.5 baths, while the finished basement adds even more value with 1 bedroom, 1 den, and 2 full bathrooms—perfect for extended family or rental flexibility. Enjoy peace of mind with brand new shingles and a massive 24x24 double garage. Conveniently situated just minutes from schools, grocery stores, gyms, and all essential amenities. Whether you’re looking to expand your investment portfolio or settle your family into a well-located home, this property checks all the boxes. Don’t miss out on this opportunity in one of Edmonton’s most promising communities! (id:58356)
7692 Schmid Cr Nw
Edmonton, Alberta
Step into this spacious and well-maintained 2-storey home offering over 1,567 SqFt of comfortable living space. The master bedroom features a 4-piece ensuite bathroom and a walk-in closet. There are 2 bedrooms and a 4-piece main bathroom. Featuring a double detached garage, a charming large front porch, sizable front and back entrance areas, and a thoughtfully framed basement ready for your personal touch. Upgrades include a cozy fireplace, elegant ceramic tile flooring in the bathrooms, and newly installed carpet throughout. Located just steps from schools and playgrounds, this home is a rare find for its generous size and layout. A perfect blend of style, space, and potential—don’t miss it! (id:58356)
11106 73 Av Nw
Edmonton, Alberta
Modern Luxury Meets Location – Stunning New 4-Bedroom Home with Legal Suite in McKernan! Welcome to this beautifully designed brand new 2-storey home located on sought after 73 Avenue. With 4 bedrooms upstairs, a main floor office/den, and a fully legal 2-bedroom basement suite, this home offers both space and flexibility for families, professionals, or investors. Step inside to find high-end upgrades throughout, including gorgeous wide plank engineered hardwood, a sleek modern aesthetic, and a large chef’s kitchen with quality stainless steel appliances and an oversized island—perfect for entertaining. Enjoy smart home features including a built-in karaoke machine, wireless Bluetooth microphone, Yamaha wall-mounted sound system, Alexa control pad, smart door locks, and more. Complete with a double detached garage, this home is located just 10 minutes to downtown and is walking distance to the University of Alberta Hospital and Campus. (id:58356)
#210 237 Woodvale Rd W Nw
Edmonton, Alberta
*RENOVATED CONDO*Attention First Time Home Buyers or Investors! Introducing a fantastic opportunity to own a condo at a great value. Nestled in the mature neighbourhood of Hillview, this residence offers convenience, comfort, and a host of desirable features. NEW FLOORING, BASEBOARDS, FRESH PAINT,NEW BATHROOM VANITY and other RENOS. Key Features include:Over 1000 sqft of space, Spacious living area perfect for entertaining guests; the large living room is filled with natural light. 2 Large generously sized bedrooms, offering ample space for relaxation and storage. Functional and well-equipped kitchen boasts plenty of counter space and storage, making meal preparation a breeze. Step outside to your oversized patio providing a tranquil retreat with stunning green vistas, ideal for morning coffee or evening relaxation. Abundant storage space for all of your belongings. This location is close to schools (Elementary and Catholic), public transportation, Grey Nuns Hospital and comes with assigned parking stall. (id:58356)
#310 11121 Twp Rd
Rural St. Paul County, Alberta
Absolutely ADORABLE tiny cabin with the potential to create an outdoor oasis! Property location already marked out for a future fence, backing a trail that leads to the lake, lake views from your porch and living room and plenty of space for parking or a camper. This quarter acre lot is surrounded by amazing neighbours that live year round, located just outside Ashmont at Upper Mann Lake, close to MANY other lakes and seconds away from the Iron Horse Trail. This charming cottage has two bedrooms, one with built in bunks, drawers and closet organizers. A great size kitchen with all the amenities you need, living room offers views of the lake and there is a lovely size washroom ready for future development or finishes to your liking. Upgrades include summer water set up, shingles, windows, patio door and a cute gazebo sitting area for rainy days. A cost efficient option to own a little getaway without breaking the bank. Enjoy low property taxes at $460.87/yr, YOU CANT BEAT THIS! Summer is calling! (id:58356)
218 Omand Dr Nw
Edmonton, Alberta
A rare chance to own a home in a million-dollar neighborhood, priced to allow for upgrades. The unique custom-built former show home features a captivating five-level split design with over 4200sqft living space, ample space for families. Upstairs includes 3 bedrooms, main bath, & an elevated ensuite in the primary for extra privacy. Main floor features a large office space, laundry, & a bathroom near the oversize garage. The light-filled kitchen dinette has solarium-style windows, & is central to both living & family rooms both with wood burning fireplaces. The lower level is perfect for entertainment with a wet bar, recreation room, den, and full bath. The basement provides room for workshops & storage. Recent upgrades include a new fence & patio stones (2024), a Euroshield rubber roof & eavestroughs (2018), & furnaces (2014). The grand entrance features an aggregate driveway, & its prime location across from Whitemud Creek Ravine and trails enhances its appeal. Location & huge backyard, potential plus! (id:58356)
5239 20 Av Sw
Edmonton, Alberta
Welcome to your new home in the family-friendly community of Walker Summit! This charming 1,352 sq ft Linear 2-storey by Morrison Homes is full of thoughtful touches and stylish upgrades. Step inside to find rich hardwood and sleek ceramic tile, granite countertops with an under-mount sink, and a stunning tile backsplash that complements the modern cabinetry and black appliances. The kitchen island with a flush eating bar is perfect for morning coffee or entertaining friends, and the cozy fireplace with stainless steel trim adds the perfect touch of warmth to the living room. Upstairs are 3 bedrooms, with a private en suite and walk in closet! Downstairs, you'll find the laundry along with extra-tall foundation and roughed-in plumbing—ready for your dream basement development. Enjoy summer BBQs on the spacious 12x8 deck and take advantage of the oversized 20x24 garage with extra height for storage. The front and back yard come fully landscaped. (id:58356)
#308 45 Inglewood Dr
St. Albert, Alberta
Welcome to the Sierras of Inglewood ideally located just moments from shopping, dining, public transit, and the Sturgeon Hospital. This well-maintained 3rd-floor condo is a delight to show, featuring a spacious primary bedroom plus a versatile den and a full 4-piece bathroom. The kitchen is equipped with classic oak cabinetry and ample counter space, opening into a bright and generous living room with a garden door leading to a large, private balcony perfect for relaxing at any time of day. Additional highlights include convenient in-suite laundry, extra storage, and access to top-tier amenities in this 35+ adult building. Enjoy the convenient indoor pool, fitness center, library, games room, social lounge, indoor carwash, regular community events, and more. This spotless, well managed complex also offers heated underground parking, secure storage, and is pet friendly. Condo fees cover heat, water, and access to all amenities offering exceptional value and comfort. (id:58356)
3250 23 St Nw
Edmonton, Alberta
The perfect family home situated on a large pie shaped lot in Silver Berry. This exceptionally well maintained house has it all. 3 bedrooms, 3 1/2 full baths and many updates throughout including the kitchen and all bathrooms. Bathed in natural light the open concept living room, kitchen and dining room is the perfect space. Beautiful full height cabinets, granite countertops, corner pantry and stainless appliances and a coffee station. Main floor laundry and updated powder room. Upstairs the primary suite offers a full bath and walk in closet. The 2nd bedroom also has a walk in closet. The bonus room with vaulted ceilings is great for unwinding. The fully finished basement also has another modern full bath and lots of storage space. Additional features include a sun drenched composite deck, air conditioning, 50yr shingles, 2 sheds and hot tub! 2 minute walk to Mill Creek Ravine! Apples, plums, raspberry and saskatoon berries in your own yard with raised garden beds. Great neighbors. Welcome home. (id:58356)
3414 39 St
Leduc, Alberta
Discover the potential of this bi-level gem in Caledonia, backing directly onto Rainbow Park! With 3+2 bedrooms and 2.5 bathrooms, there's plenty of space for the whole family. Enjoy the bright, open living areas and step out onto the sunny deck—perfect for morning coffee or evening relaxation. The oversized, heated double attached garage offers room for vehicles, storage, or a workshop. While the home needs a bit of TLC, it’s brimming with opportunity and waiting for new owners to make it their own. A rare chance to own a park-backed home in a fantastic neighborhood! (id:58356)
18827 51 Av Nw
Edmonton, Alberta
Amazing renovated home! Nine feet ceiling on main floor! PEX plumbing! Amazing kitchen offers two tone cabinets with concealed finger pulls, soft close drawers and doors, oversized island with dining section & 3cm quartz countertops with waterfall, built in cabinet lighting under upper cabinets and full height upgraded tile backsplash. Superb stainless steel appliances package including Viking built in oven, gas counter top stove, French door Smart fridge with electronic display and built in wine and beverage cooler! Formal dining, living and family rooms. Main floor laundry and 2 pcs washroom complete main floor. Upper floor boasts 3 bedrooms and a bonus room, that may be converted to the 4th bedroom. Luxurious master bedroom with walk-in closet and all renovated ensute with large freestanding tub, dual vanity, upgraded black rain shower & hand shower combo with glass wall/door. New light fixtures through out. Wood burning fireplace. PEX piping! Large yard - backs walkway. Walk to school and mins to HWY! (id:58356)
15807 30 Av Sw Sw
Edmonton, Alberta
Former SHOWHOME of Coventry Homes, located in the crown jewel of Glenridding Ravine with environmental reserve, park and green space surrounded! This unique showhome model comes with loaded features and countless upgrades. Just to mention a few including all glass railings along the staircase, steal beam reinforced staircase with open risers from main to second, level 3 quartz countertops and kitchen backsplash with acrylic panel cabinets, dropped eating bar in kitchen island, full height cabinet walls centered with a hidden pantry, black exterior window frames throughout, monolithic limestone plaster finished gas fireplace surround details with plaster hearth dyed in a 2nd tone, triple stacked windows in the Great Room and along side the stairwell, electric drapes in open-to-below area and power retractable shades in covered deck area, bar with floating shelves and lower cabinets in both main and basement, fully tiled wet room in ensuite and many many many more! Over half a million worth of upgrades! (id:58356)
2317 76 St Sw
Edmonton, Alberta
Welcome to 2317 76 St SW, a beautifully maintained half duplex in the highly sought-after community of Summerside. Situated beside a lane way on a generous pie-shaped lot, this home offers added privacy with only one direct neighbour. The open-concept main floor features a spacious kitchen with a large quartz island, seamlessly flowing into the living and dining areas—perfect for entertaining. A powder room and access to the sizable backyard patio complete the main level. Upstairs, the primary bedroom overlooks the tranquil yard and includes a walk-in closet and 4-piece ensuite. A central bonus room connects two additional bedrooms, a shared 4-piece bath, and a convenient laundry room. The basement is unfinished, offering potential for future development. Enjoy the quiet street, close proximity to parks, school, and shopping, and all the amenities Summerside has to offer. Ideal for families or anyone looking for comfort, space, and location in one package. (id:58356)
1928 21 St Nw
Edmonton, Alberta
Welcome to this Custom Built CORNER LOT property with TWO MASTER BEDROOMS & Fully finished BASEMENT. Spacious floor plan built with all the upgraded features and boasting above 3100 Sq feet of Living area. The main floor features Living area with a coffered ceiling, pot lights, 8 ft. doors, a custom Chandelier & Lighting fixtures and also offers LARGE WINDOWS and OPEN TO ABOVE CEILINGS. A Modern Kitchen with cabinets up to the ceiling ,BUILT-IN Stainless steel appliances, a full bedroom, 3 PC Bath completes the main floor. An Electric Fireplace, Ceramic tiles, Harwood flooring & 9 ft high ceilings . The upstairs has a total of 3 bedrooms and 2 FULL BATHROOMS. Both MASTER BEDROOMS are great in size, with an indent ceilings & walk in closets. Fully Finished Basement includes a SEPARATE ENTRANCE, FULL BEDROOM & BATHROOM, REC ROOM,a Kitchen & Laundary. Come visit this Beautiful house in a prime location and CALL it HOME. (id:58356)
15931 134 St Nw
Edmonton, Alberta
SPACIOUS FAMILY HOME! This 4 bedroom, 4 bath 2 storey is located in the wonderful community of Carlton. Featuring loads of upgrades including paint, flooring 2025, a new Navian HWOD, furnace, A/C, water softener (reverse osmosis) all in 2020, new garage door (2021) and roof (2023). The bright main level has a modern white kitchen with large island, quality stainless steel appliances (gas stove) and pantry. The sunny breakfast nook overlooks the living room and has patio doors leading onto the deck and huge fenced backyard. Upstairs has a massive bonus room with high vaulted ceilings, 3 generous bedrooms, the primary with it’s own 4 pce ensuite, laundry room and family bathroom. The basement offers lots more living space with another bathroom, bedroom, office/flex space and plenty of storage. The location is ideal, within walking distance to Elizabeth Finch school, close to major shopping, restaurants and the Anthony Henday. It just doesn’t get any better! (id:58356)
9505 Pear Cl Sw
Edmonton, Alberta
Built on a Regular Lot, this stunning 2-storey home spans 2070 sq. ft. and is designed to impress even the most discerning buyer. The vaulted entryway with premium flooring sets the tone as you step into this thoughtfully upgraded property. The open-concept main floor features a stylish living room with a striking fireplace, seamlessly connected to a gourmet kitchen and dining area. The kitchen is a chef's dream, complete with a spacious island, stainless steel appliances, and elegant cabinetry. Upstairs, you'll find a bonus room, three bedrooms, and two bathrooms. The spacious primary bedroom offers a luxurious 5-piece ensuite. Outside, the backyard is fully fenced and landscaped—just add your finishing touch to the deck. Located in one of Edmonton’s most desirable neighborhoods, this home is ready to welcome its new owners! (id:58356)
#224 12025 22 Av Sw
Edmonton, Alberta
CORNER UNIT!!! 2 spacious bedrooms, office space, oversized living room. In suite laundry, 1 underground parking. All walls, doors, and trims are freshly painted. Prime location in Rutherford, close to shops, grocery shopping, restaurants. Mins to Henday and HWY 2. (id:58356)
4310 36 Av
Leduc, Alberta
Pride of ownership is evident in this 1070 sq.ft. bungalow located in the established subdivision of Caledonia. As you enter this home, you are greeted by gleaming hardwood flooring which runs through the main living area and into one of the three main floor bedrooms. Sparkling white kitchen offers stainless steel appliances, pantry, broom closet and island with granite, pot drawers and raised eating bar. (Bar stools stay). Adjoining dinette has an abundance of natural lighting with large bay window. Led pot lights in bright living room with large picture window. Three plus one bedrooms; master with walk in closet. Main 4 piece bath. Lower entrance provides access to the outdoor deck and 24' x 24' garage. FD lower level offers family room with corner, wood burning stove, 3 piece bathroom, bedroom, den and utility/storage/laundry room. Landscaped yard; front and back! Welcome home! Lawn and snow blower stay! (id:58356)
#406 12025 22 Av Sw
Edmonton, Alberta
Spacious 2 bed, 2 bath plus den, can be used as 3rd bedroom, open concept kitchen, in suite laundry, 1 underground parking. In Rutherford, surrounded with shopping, restaurants, and amenities. Quick drive to Henday and Hwy 2. All walls, doors and trims are freshly painted. (id:58356)
17208 60 St Nw
Edmonton, Alberta
Welcome to this exceptional 2,672 sq. ft. family home nestled in the sought-after McConachie community. The main level showcases an impressive open-to-above living area, a modern kitchen complemented by a separate Spice Kitchen, plus a bedroom and full bathroom—perfect for guests or multi-generational living. Upstairs, enjoy 4 generously sized bedrooms, including a spacious master retreat with a luxurious 5-piece ensuite. The professionally finished basement, featuring a SEPARATE ENTRANCE, includes a second kitchen, 3 additional bedrooms, and a large living area—ideal for extended family or rental potential. Outside, the home is beautifully landscaped and finished with durable acrylic stucco. Situated on a 30-foot pocket lot with an oversized driveway, and conveniently close to schools, parks, and shopping, this home blends comfort, functionality, and style in one remarkable package. (id:58356)
1947 51 St Sw
Edmonton, Alberta
Welcome to fully finished beautiful 2-storey detached home in Walker community. an open entry equipped with metal railing staircase towards Open living area ,The spacious kitchen is equipped with stainless steel appliances and a privacy wall. A sliding door leads you to a double tier extended deck to a huge backyard. Upper floor you will have multi use Loft and laundry for your convenience. Primary bedroom with a huge walk in closet and 3 piece washroom.2 other bedrooms and a 4 piece washroom completes this floor. Fully Finished basement has second living area for family gatherings. Conveniently located near schools, playgrounds, and shopping centers, Walker Lakes Plaza, Walmart and Schools. Easy access to 50 St,Anthony Heanday,EIA and Beauomont. (id:58356)
