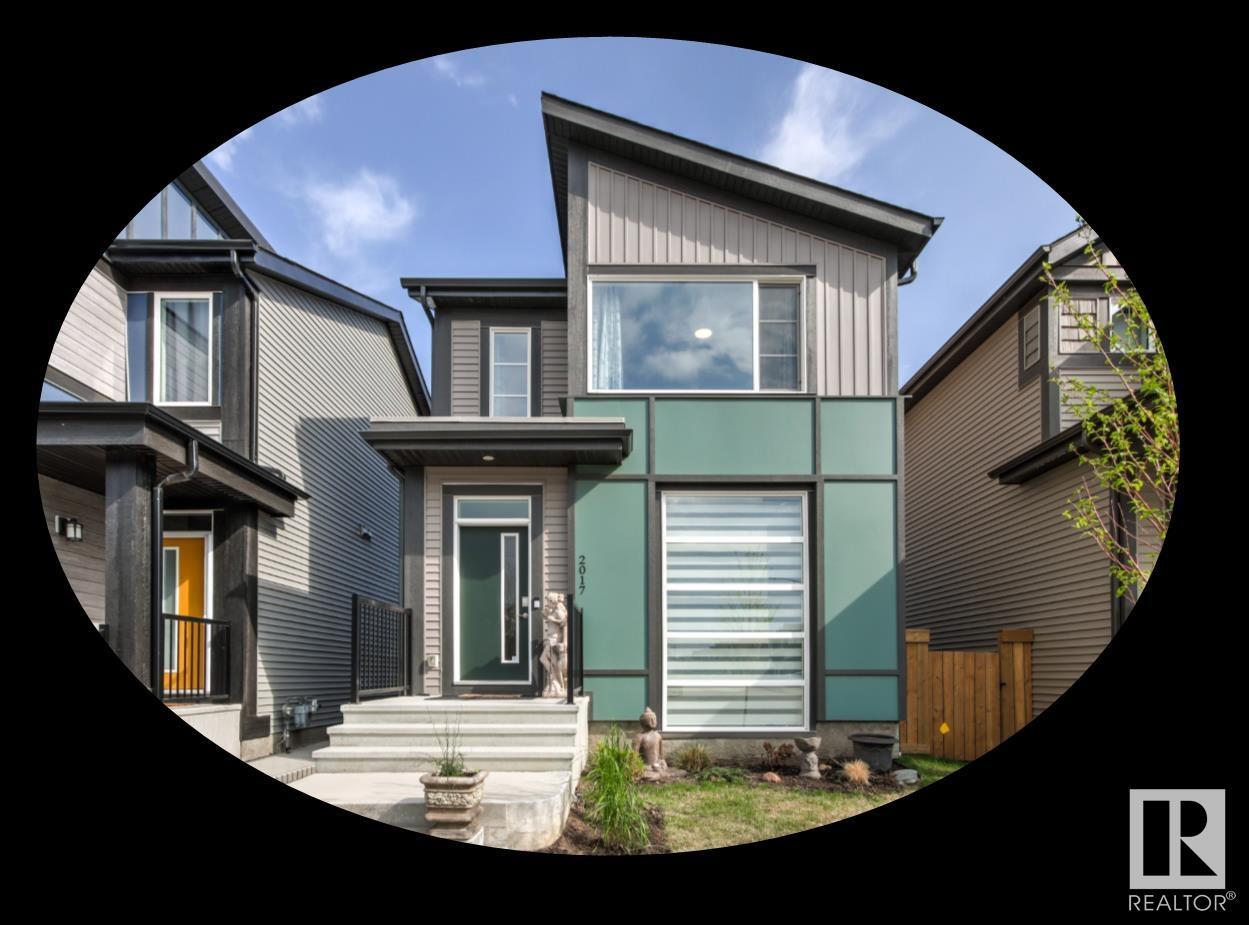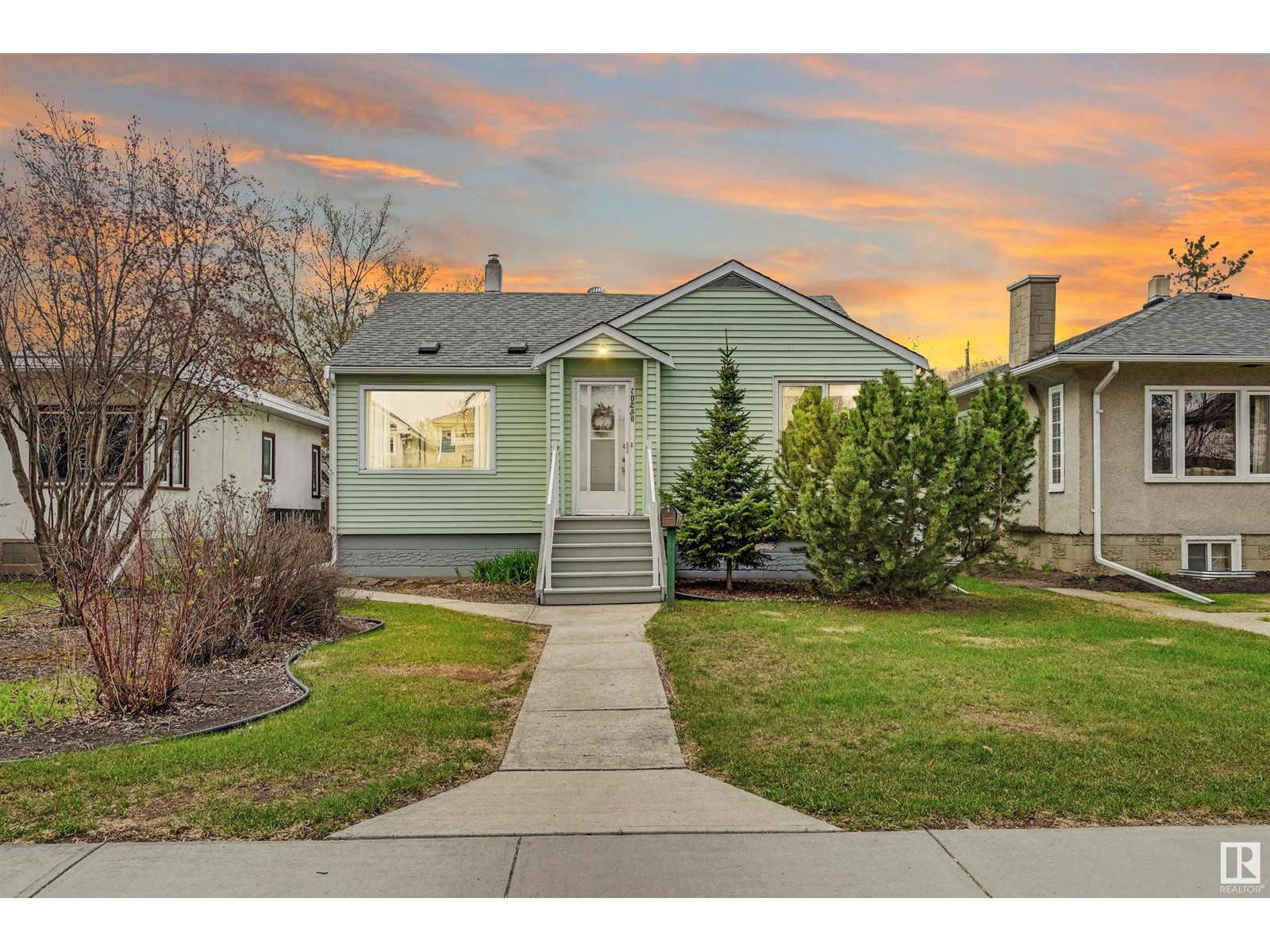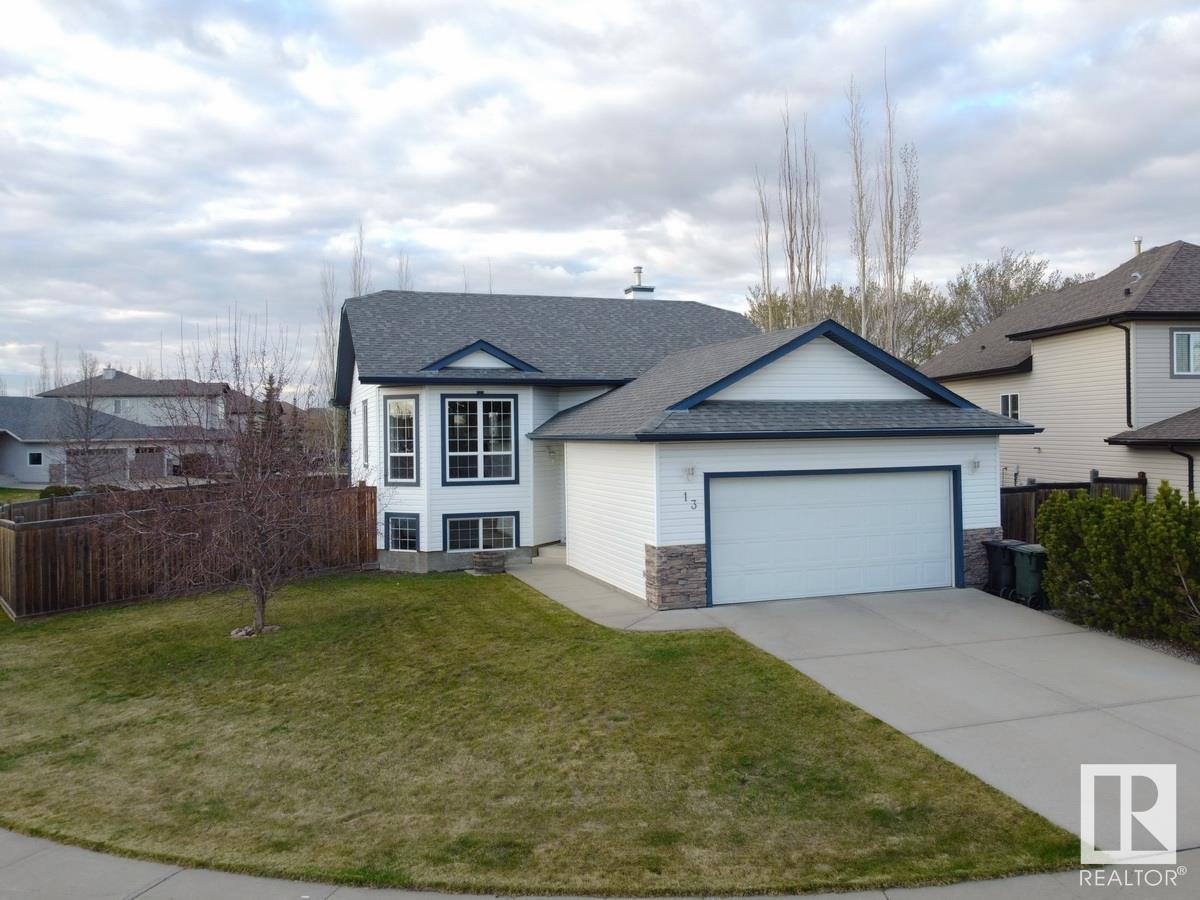216 55 St Sw
Edmonton, Alberta
This stunning gem in the desirable neighborhood of Charlesworth offers comfort, style, and space for the whole family. As you enter, you're greeted by a striking open-to-below foyer that adds an elegant touch. The main floor features a spacious living area, a versatile den, and a beautifully appointed kitchen complete with quartz countertops, a walk-in pantry, and brand-new stainless steel appliances. You'll also find the laundry room conveniently located on the main level. Upstairs, enjoy a large bonus room, perfect for relaxing or entertaining, along with three generous bedrooms and two full bathrooms. The primary suite is a true retreat with a luxurious 5-piece ensuite. Additional highlights include a new roof (2025), a well-maintained large backyard, and a spacious deck, ideal for summer gatherings. This home is a must-see! (id:58356)
15227 119 St Nw
Edmonton, Alberta
Pride of ownership shines in this custom-built Mac & Mitch bungalow, over 1200 square feet and lovingly maintained by the original owner since 1973! Situated on an oversized 55’ wide lot with towering cedars, a fenced yard, and perennial gardens, this home offers peace, privacy, and unbeatable access to amenities—just one block to the new high school, major parks, Castledowns Rec Centre & YMCA. Inside, you’ll find 3 bedrooms up + 1 down, a sunken living room with soaring 9.5’ ceiling and triple-pane picture window, and a spacious basement with cold storage, wood-burning fireplace, and workshop. Solid construction includes 2x10 fir joists, 1” roof decking, and 12” O.C. framing. High-efficiency furnace, newer HWT, updated appliances and OVERSIZED single garage. Enjoy quiet living with friendly neighbours and easy transit access. Room to garden, grow, and thrive! Also included: Retro Seafoam Green Carpet for the basement - bought in the 80's and never installed! (id:58356)
#7 8115 144 Av Nw
Edmonton, Alberta
Beautiful, bright 2-storey townhome with lovely southwest patio now available! Enjoy open-concept living in this quaint 2 bdrm + 1 bath home – welcome to Norshire Gardens. Lovely hardwood floors & new carpet throughout. Main floor features bright vinyl windows and open-concept kitchen / dining space plus cozy living room. The kitchen features modern counter-tops with slate tile back splash & walk-in pantry/closet. Upstairs, two large bedrooms and a full 4 pc bath (with updated tile surround and new faucets & fixtures). The basement is almost complete with a rec area that could easily be used as a 3rd bedroom. Enjoy the great location & amazing walkability – just outside to the bus stop and across the street to shops, restaurants, medicenters, and more! This wonderful end unit is very private, and has one of the larger yards in the complex. Unit also features new hot water on demand system with water softner and high efficiency furnace. Close to schools, Londonderry Mall, and all amenities - welcome home! (id:58356)
#504 10169 104 St Nw
Edmonton, Alberta
Penthouse Unit in One of Edmonton’s Most Iconic Buildings: Phillips Lofts! Located in the heart of downtown on the always-vibrant 104th Street Promenade, this loft delivers the ultimate urban lifestyle—just steps from trendy bars, top restaurants, local markets, and the Ice District. This one-of-a-kind space features a private elevator entrance, open beam raised ceilings, and huge west-facing windows offering views of 104th and beyond. The expansive open-concept layout is perfect for entertaining, and the updated bathroom adds a touch of modern luxury. The open concept kitchen features a large stainless steel island, a generous amount of cabinetry & is open to a spacious dining area. The sprawling living room is a great place to curl up & watch a move - with space left over for an office! Stylish, spacious, and set in one of Edmonton’s most desirable downtown locations—this loft isn't to be missed. In-suite laundry, roof top patio access with sweeping downtown view and underground parking included! (id:58356)
5 Highgrove Tc
Sherwood Park, Alberta
Incomparable, simply immaculate 5 bedroom, 4 bathroom, fully upgraded Sherwood Park 2 Storey with a heated double attached garage is THEE Dream Home you’ve been waiting for! The South-facing, fenced-in Backyard is straight out of a Magazine! With fruit trees and a sprawling, gorgeous back deck, plus a ton of privacy; you’ll spend countless hours entertaining and relaxing here! The entire home has been meticulously updated! The list of worthy mentionables could fill a book! Starting with, recently renovated kitchen/livingroom area, newer appliances, extra large quartz countertop island and new carpet on the stairs and upper hallway. Make sure you check out the ensuite with the fully upgraded bathroom. Quite literally, the only thing left for you to do, is pour yourself a drink in your basement bar, or brew a specialty coffee at your kitchen coffee bar, head upstairs to your humongous bonus room with vaulted ceilings and snuggle in for some quality time with your Family! This home Shows a 10! (id:58356)
332 33 Av Nw Nw
Edmonton, Alberta
Impressive 8-bedroom, 6-bathroom triple-car garage home backing onto a scenic ravine! This fully upgraded residence provides generous living space, including a main-floor bedroom and a 3-piece bathroom. The chef’s kitchen is equipped with built-in appliances and complemented by an adjoining spice kitchen with a gas stove. A stunning open-to-above living room floods the space with natural light. Upstairs, you'll find 4 spacious bedrooms, 3 full bathrooms, a bonus room, and a conveniently located laundry area. The luxurious primary suite overlooks the ravine and features a walk-in closet and dual vanities. The large bonus room provides additional space for relaxation or entertainment. The fully finished basement includes a legal 2-bedroom suite complete with its own kitchen, bathroom, and laundry—perfect as a mortgage helper. Plus, there's an additional bedroom and bathroom for the homeowner's exclusive use, ideal for guests or recreation. (id:58356)
2017 Desrochers Dr Sw
Edmonton, Alberta
Open the door to luxury. From the impressive concrete multi-level entrance steps to the distinctive open-to-below feature (overlooking the lower-level family room) this 3-bedroom home is spectacular. Open concept. Large Living room. Kitchen: white cabinets, quartz, 8’ island, pantry & gas stove. Dining room: 11' ceiling & 9 pane window (backyard view). Second floor: luxurious Primary suite (walk-in closet) & 4-piece Ensuite, two additional Bedrooms, a full Bath, Linen & future Laundry room (currently owner’s choice, laundry is in basement). The basement has a fabulous Family room (partially open to above) with natural light via the floor-to-ceiling window on the main floor. Oversized double garage (10’ walls), large deck & charming playhouse/shed. The backyard is a work in progress (perennials/trees). Triple pane windows, tankless hot water system, HE furnace, HRV. Smart tech home with solar panels. Close to schools, shopping, major roads. Comfort, convenience, warm & inviting: Make it Home. (id:58356)
9214 81 St Nw
Edmonton, Alberta
Visit the Listing Brokerage (and/or listing REALTOR®) website to obtain additional information. In-fill property in the highly sought-after community of Holyrood. 9’ ceilings on each of the three levels 2,911 square feet finished on 3 levels 4 bathrooms (2 four piece, 1 three piece, 1 powder room) 5 bedrooms (3 on second level, 2 on lower level) Rough-hewn wide plank top grade oak flooring Frigidaire induction cooktop. Microwave/Wall Oven Combination Vissani Wall Mount T-Box Chimney Range Hood Massive waterfall quartz island 10’ x 38”, with ample seating for five Roomy foyers at both front and back doors with built in shelving in both closets Large laundry with quartz countertop, sink and plenty of cupboards and a closet Motorized window coverings in dining room and top floor west facing bedroom Custom Art privacy screen panel at front door side light High Efficiency Condensing Gas Tankless Water Heater Wet bar and bar fridge in lower levelStorage room with space saving shelving in lower level. (id:58356)
10230 147 St Nw
Edmonton, Alberta
Welcome to GROVENOR! This adorable and perfectly maintained bungalow is situated on a large lot - just steps to the river valley trail system, LRT, and all other amenities. Through the front door, there is a large closet and foyer area leading to the bright & sunny living room with newer flooring & tons of natural light from large windows. Then, the functional kitchen, with lovingly maintained cabinetry, a pantry, eating area, and views of the huge, landscaped backyard. Down the hall you will find two well-sized bedrooms with great storage and a full bathroom. The basement has a separate entrance / mudroom space, and two potential bedrooms, a bathroom, storage + kitchenette. Newer high efficiency furnace & laundry room. The yard enjoys a west-facing deck area, green house, garden boxes & single car garage. Extra large driveway that can accommodate up to four vehicles. Very well cared for home! (id:58356)
#2502 10226 104 St Nw
Edmonton, Alberta
Realize your dream home in the heart of downtown in front of the famous FARMERS MARKET with this 1000 sq.ft. TWO bedroom , TWO Bath , SUB PENTHOUSE in Fox One! Located on the 25th FLOOR, this home's been meticulously maintained by the original owner. . The views will blow you away upon entering this open-concept unit - unobstructed views with a large , over 600 sg ft balcony (gas for BBQ). Classic, upgraded laminate throughout the entire space (incl. the bedrooms - no carpet). The Chef's kitchen features S/S appliances, QUARTZ countertops and an island perfect for entertaining! The Large Primary Bedroom has WALK-IN CLOSET & plenty of space for furniture, 4 piece ensuite and access to a PRIVATE PATIO! 2nd Bedroom has his and her closets & is next to the 2nd Full Bath.In a whisper-quiet, concrete building walking to Rogers Place, the YMCA, the 104ST Farmer's Market & everything else DT YEG has to offer ! Extras include Super Low Condo Fee & UNDERGROUND Tandem Parking for 2! SELLER FINANCING IS AN OPTION (id:58356)
13 Huntington Ba
Spruce Grove, Alberta
2 + 2 bedroom bilevel on a huge lot in a beautiful, quiet cul de sac. This well cared for home has vaulted ceiling on the main floor for that extra feeling of space. The spacious living room has lots of natural light from big windows. The large kitchen features great storage with lots of cabinets and a corner pantry, lots of counter space, an eating bar. The main bedroom has a walk-in closet and dedicated entrance to the main 4 piece bathroom, plus vaulted ceilings. A large 2nd bedroom rounds out the main floor. The fully finished basement has a bright recroom with built-in wall unit, 2 more bedrooms and a full 4pc bathroom. A large storage room with laundry plus a brand new hot water tank (50 gallon). The corner lot is huge and fully fenced with a firepit area, hot tub electrical, deck and great potential for future RV parking. A double attached garage includes a large driveway for off street parking. Close to parks, shopping and schools. (id:58356)
#407 10145 109 St Nw
Edmonton, Alberta
4th floor east balcony feautures insuite laundry, large livingroom and primary bedroom, in suite store and 5 appliances. One titled undergroung parking stall. GREAT location across from grocery,transit to U of A GMC college and the booming downtown life with walking distance to Rogers Place. (id:58356)












