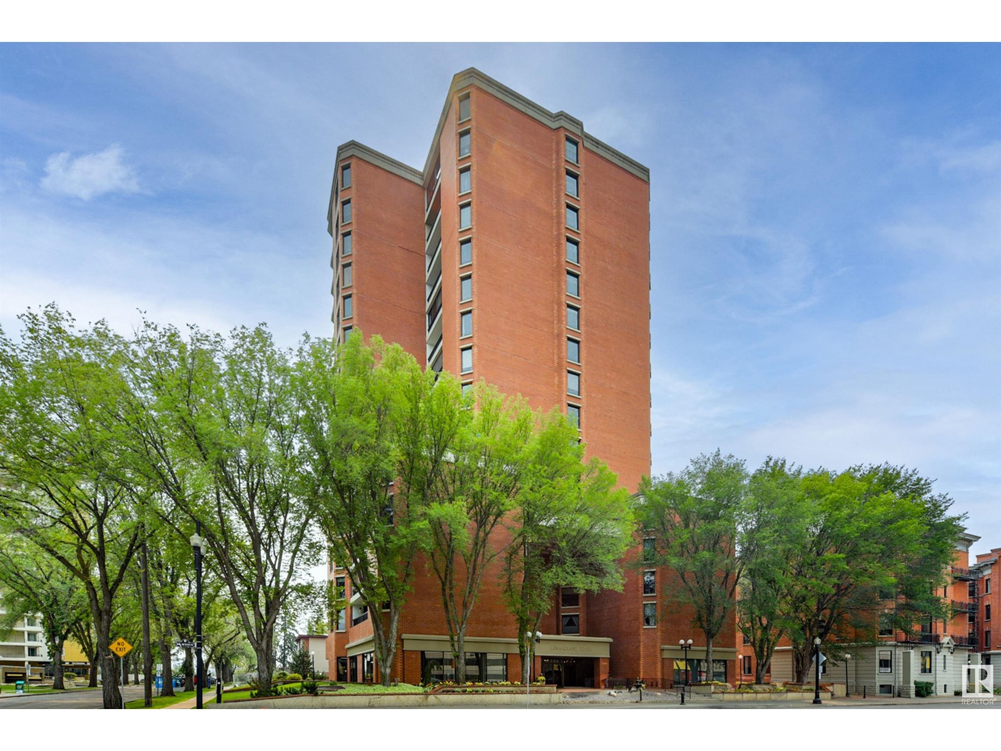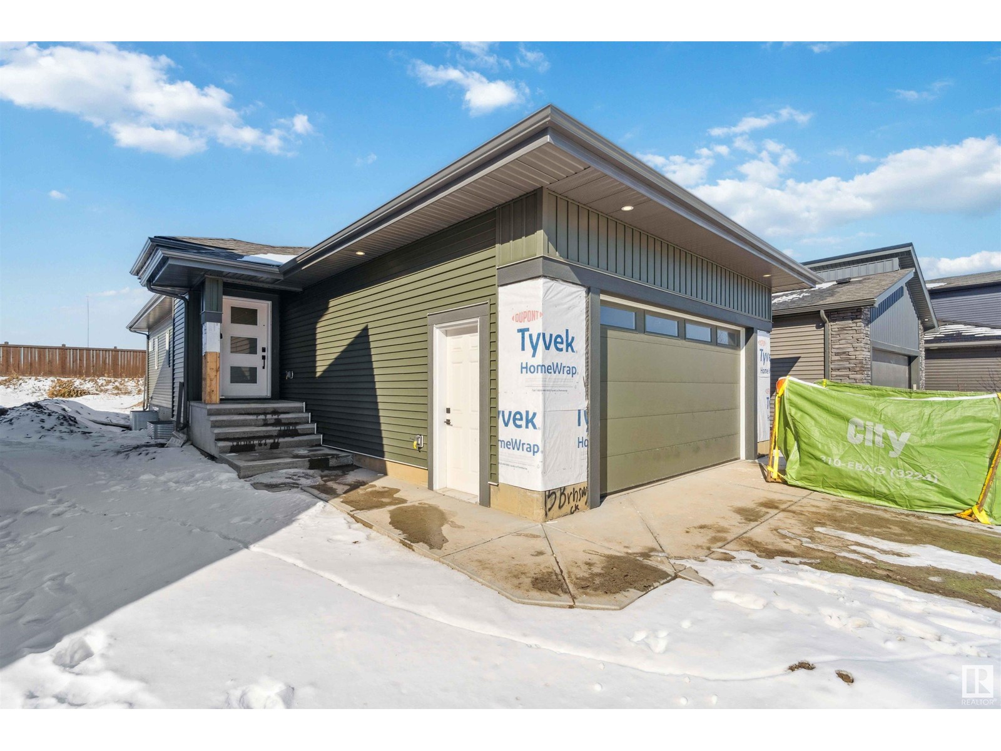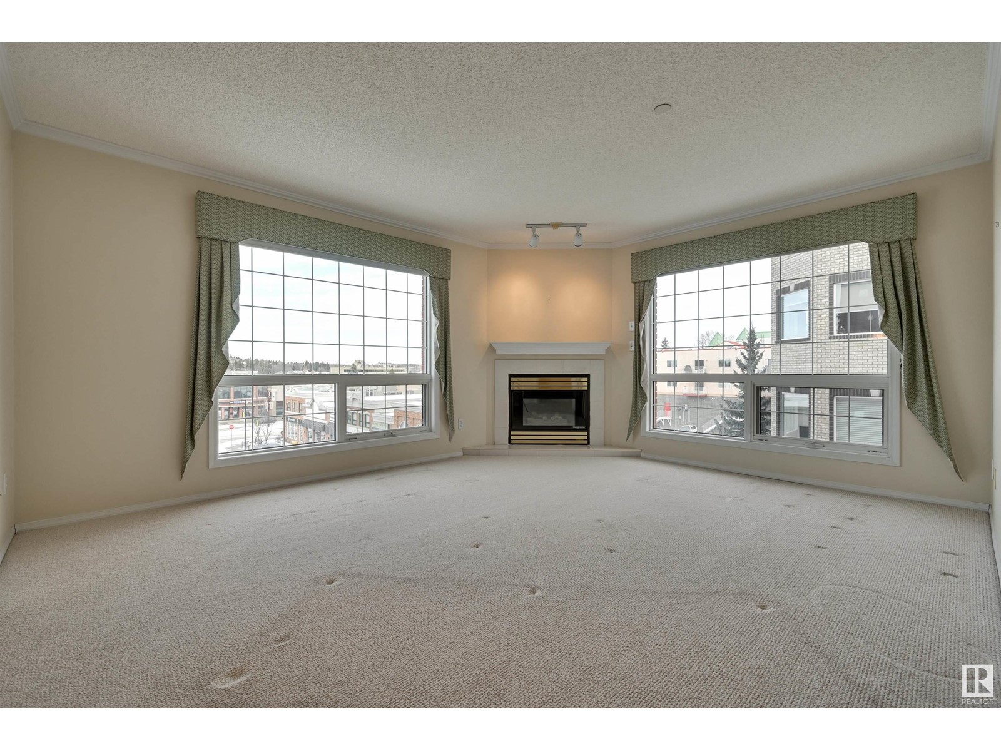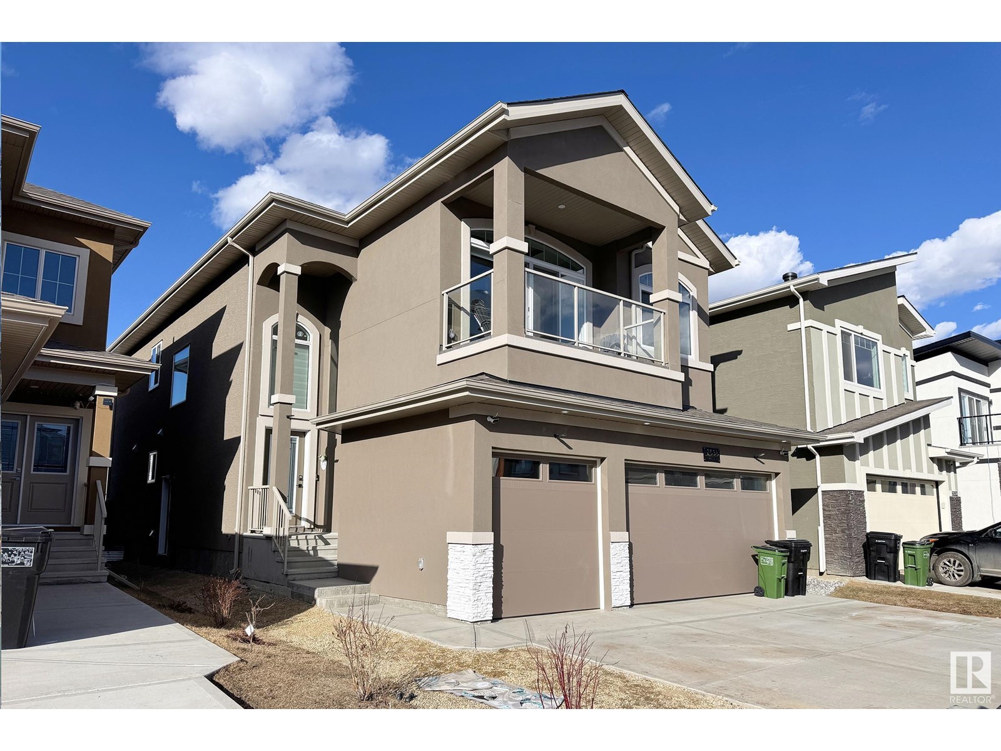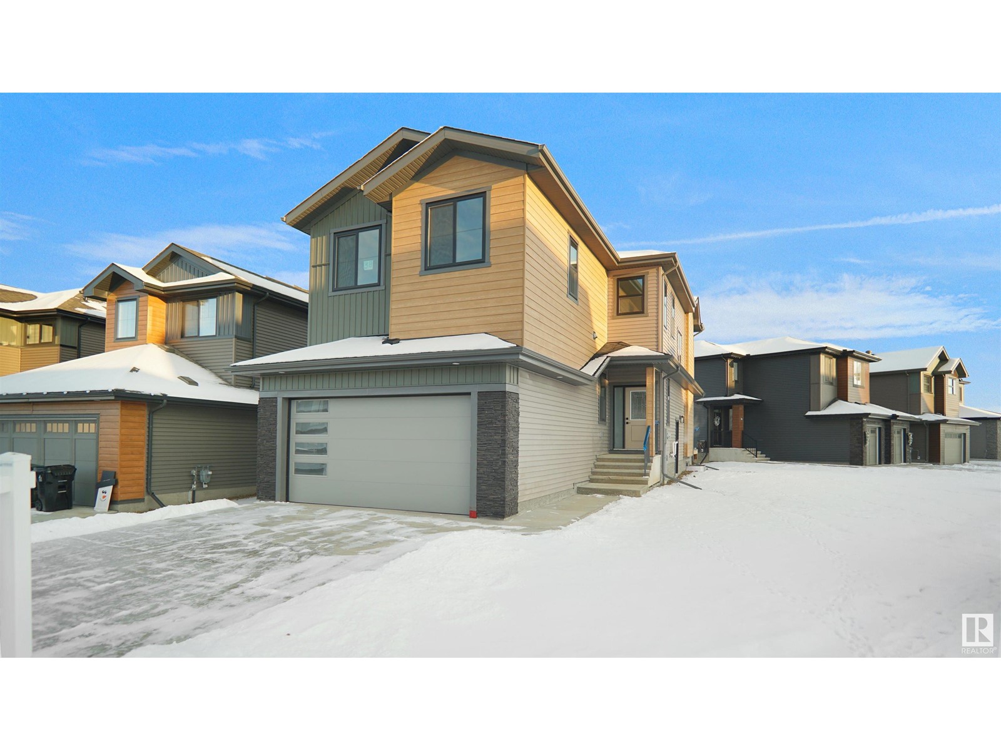2026 Ainslie Li Sw
Edmonton, Alberta
Ambleside GEM! Be ready to get impressed by this fully upgraded and immaculately maintained home! Located on a quiet street with a south facing backyard, this Macson built air-conditioned home boasts 2,770+ sqft, 3 bedrooms, 2.5 baths with great craftsmanship and attention to details. Elegant and classy w/ modern decor & neutral tone throughout. Main floor features a spacious foyer, living room, gourmet kitchen w/ stainless steel appliances, TWO tone cabinets, a corner pantry, formal dining & engineering HW flooring. A flex room is adjacent to living room w/ gas fireplace & stone mantel - perfect for a kid's playroom. Upstairs you will find a bonus room. Primary bedroom has a French door, large W/I closet w/ custom shelves, 5 pc ensuite w/ soak tub, his/her sinks & vanity. TWO more good sized bdrms with W/I closets. Beautifully landscaped front yard w/ artificial grass /stone & South facing backyard w/ two tiered deck. This home is truly a rare find and you will not be disappointed. (id:58356)
3511 40 Av Nw
Edmonton, Alberta
Looking for a home your family won’t outgrow? This beautifully renovated gem in Kiniski Gardens offers over 2,300 sq. ft. of living space across four levels, featuring 4 bedrooms, 3 family rooms (one easily converts to a 5th bedroom), and stunning natural light from large windows. The oversized (21x23) heated double garage keeps your vehicles warm, while a huge basement crawl space, large closets, and two backyard sheds provide ample storage. The spacious yard, sprawling deck with gazebo is perfect for summer gatherings, and you’re just a 10-minute walk from Mill Creek Ravine trails and Julia Kiniski & St. Kateri Elementary Schools. (id:58356)
11539 40 Av Nw
Edmonton, Alberta
This grand 8-bedroom, 4.5-bath home offers exceptional space and comfort for large or extended families. Located in a highly sought-after neighborhood directly across from a school, this well-maintained property features an entertainer’s dining area, a cozy family room with a wood-burning fireplace, a spacious primary suite, and a maintenance-free exterior with a privacy fence. The oversized, heated garage provides plenty of room for vehicles, storage, or hobbies, while the beautifully landscaped yard adds to the home’s curb appeal. Numerous recent updates provide peace of mind, including newer windows, exterior doors, shingles, a hot water tank (2021), new dishwasher (2023), front-load washer and dryer, two new high-efficiency furnaces (2023), and two new central air conditioning units (2023). An expensive metal roof was installed approximately 10 years ago, offering long-lasting durability. This home is perfectly positioned within walking distance to schools, parks, bus routes. (id:58356)
#1102 11503 100 Av Nw
Edmonton, Alberta
SPECTACULAR RIVER VALLEY VIEWS from this 1915 sq.ft. 2 bedroom + den, 2 bathroom condo in the sought after LEMARCHAND TOWER conveniently located close to the river valley trails, transportation & quick access to shopping, restaurants, coffee shops, the Brewery & Ice Districts. RENOVATED unit with a gourmet kitchen open to the living area featuring cherry wood cabinetry with plenty of pull out drawers offering lots of storage, a raised eating bar, granite countertops, built-in desk & a walk-in pantry. Formal dining room. The living area has a corner electric fireplace & built-in cabinets for the TV with pull out drawers. Double french doors to the den. The 2nd bedroom is across from the 4 piece bathroom. The spacious primary bedroom suite has a walk through closet to the 5 piece ensuite bathroom that has a jacuzzi tub & walk-in shower. Crown moulding throughout, hardwood flooring, carpeting in the bedrooms. 2 large U/G PARKING with storage over 1 stall. Guest suite, party room w a patio. Shows well (id:58356)
15 Brunswyck Cr
Spruce Grove, Alberta
BRAND NEW BENCHMARK HOMES BUNGALOW LOCATED ON A PIE SHAPED LOT. DOUBLE ATTACHED GARAGE! WELCOME TO 15 BRUNSWYCK CR. THIS INCREDIBLE HOME HAS JUST OVER 1380 SQUARE FEET OF MAIN FLOOR LIVING SPACE, AN UNSPOILED BASEMENT, AND 2 BEDROOMS. THE UPGRADED KITCHEN INCLUDES A FULL WALK-IN PANTRY, IVORY QUARTZ COUNTERTOPS, STAINLESS APPLIANCES, A WATERED ISLAND WITH EATING BAR, AND VINYL FLOORS. DINING AREA IS SPACIOUS AND OPEN TO KITCHEN. LIVING AREA HAS A CUSTOM FIREPLACE AND IS PERFECT FOR RELAXING OR ENTERTAINING. PRIMARY BEDROOM IS KING SIZED WITH A LARGE WALK-IN CLOSET WITH BUILT IN SHELVING. ENSUITE IS 5 PIECE WITH DOUBLE SINKS, OVER-SIZED STAND ALONE SOAKER TUB, AND SEPARATE SHOWER. MAIN FLOOR ALSO HAS A SPACIOUS GARAGE MUDROOM, MAIN FLOOR LAUNDRY, FULL BATH, AND A 2ND BEDROOM. BASEMENT IS FULL FOOTPRINT AND UNSPOILED. HOME IS LOCATED IN EAST SPRUCE GROVE'S PREMIER COMMUNITY OF FENWYCK WITH EASY ACCESS TO SERVICES AND A SHORT COMMUTE TO EDMONTON. WELCOME HOME! BASEMENT HAS SEPARATE SIDE ENTRANCE. (id:58356)
#305 20 St Joseph St
St. Albert, Alberta
Welcome Churchill Manor a delightful condominium in the heart of Downtown St. Albert. This large (1341sf) home offers 2 bedrooms, a formal dining room and a den, 2 bathrooms, and a large covered balcony. Nestled in beautiful downtown St. Albert, this corner suite has expansive windows providing lots of natural light and views to the vibrant shopping area filled with unique shops,and fantastic restaurants. The open plan features a generous kitchen including an island , plenty of counter space. Flowing into the living room enhanced with a corner gas fireplace, separate formal dining room which can double as an office or gust room. steps from walking trails along the sturgeon River and the very popular Farmers Market. Enjoy the heated underground parking with additional storage. (id:58356)
#266 401 Southfork Dr
Leduc, Alberta
BETTER THAN NEW! BACKS GREENSPACE! HEATED GARAGE W/ EPOXY FLOOR! IMMEDIATE POSSESSION! This 1242 sq ft 2 bed, 2.5 bath home w/ 31' DEEP TANDEM PAINTED GARAGE & man door to the back for green space access. has been meticulously cared for. Granite countertops w/ subway tile throughout, engineered hand scratched hardwood, stainless steel appliances, & more! Main floor living space unites the kitchen / dining / living room together with a true open concept design. 2 pce bathroom & rear deck access for convenience. Upstairs brings duel primary bedrooms, each with their own 4 pce ensuite w/ tile flooring & walk in closet! Upper laundry & linen storage. No neighbours directly behind w/ deck for summer BBQs. Quick access to EIA & Hwy 2, amenities, schools, & multiple playgrounds. Terrific first home or investment property! (id:58356)
3519 6 St Nw
Edmonton, Alberta
**MAIN FLOOR FULL BED BATH and BONUS ROOM UPSTAIRS IN ONE CORNER ** Spanning 2,286 sq. ft, this home boasts 4 BEDROOMS and 3 FULL BATHROOMS, along with a SEPARATE ENTRANCE leading to the Basement. The main floor showcases a Bedroom and a FULL Bath, a COZY Living room, a Dining area, a Kitchen featuring a GRAND Island, complemented by a ready-to-finish SPICE Kitchen. Upstairs, you'll find TWO generously sized Bedrooms, a FULL 3-piece bathroom, a spacious Bonus room, and a MASTER bedroom that includes a luxurious 5-pc ENSUITE with a stunning soaker Tub and DUAL sinks. For added convenience, the Laundry room is also located on the second floor. This fully upgraded home features 9-foot ceilings, a upgraded Home Automation System and luxury vinyl plank flooring. Large windows flood the space with natural light, complemented by UPGRADED Stainless Steel Appliances and LED lighting, Located conveniently within walking distance to shopping centers, a cinema, a bus terminal, Walmart and more. (id:58356)
1416 157 St Sw
Edmonton, Alberta
Welcome home to this meticulously maintained original owner home with a total of 3389 sq ft of total living space and stunning details throughout.Step inside the spacious foyer to view the open concept main floor living space with vinyl plank floors, gourmet kitchen with abundance of two toned cabinets, SS appliances, butler pantry, huge island & quartz counter tops, an adjoining dining room with double sliding patio doors lead you to the deck.Living room has 2-storey ceilings featuring a grand tile surround fireplace.A den & full Bthrm complete this level.Upstairs is the primary suite with a 5pc spa oasis & huge walk in closet.Two other good size bdrms, main bthrm, bonus rm & laundry rm complete this level.FF basement hosts the massive LEGAL SUITE with 1 bdrm (potential to add a window for a second bdrm,) family rm, den, full bthrm & kitchen/dining rm combo.Completing this home is a dble attached garage & pie shaped yard. (id:58356)
20755 25 Av Nw
Edmonton, Alberta
Stunning double detached garage home in The Uplands with lake views and a walking trail! This bright, open-concept home features a spacious kitchen with a corner pantry, breakfast bar, and stainless steel appliances. The main floor offers a 9 ft ceiling, luxury vinyl plank flooring, dining area, living room, 2pc bath, and mudroom. Upstairs, the primary bedroom includes a walk-in closet and 4pc ensuite, plus 2 additional bedrooms and a full bath. Unfinished basement with a separate entrance provides future potential. Enjoy summer days on the west-facing deck or in your backyard oasis. Easy access to the Anthony Henday. Welcome to this amazing home! (id:58356)
2538 14a Nw Nw
Edmonton, Alberta
Explore the charm of this splendid house in Laurel Crossing, showcasing a TRIPLE car garage, stucco exterior, 4 bedrooms - 2 of which are master bedrooms with their own ensuite, one with balcony, and total of 4 bathrooms. An open to above family room, a living room, a main-floor den/office, and a full washroom, tile flooring on the main level, it offers both comfort and style. Featured walls, fully extended two tone kitchen, dropped ceiling work, mud room and a gas stove in the spice kitchen add a flawless touch of luxury, accompanied by a separate entrance for future development possibilities. Walking distance to all amenities such as Junior and High school, Meadows recreation center, retails, banks and ethnic grocery stores, parks, and easy access to highways add convenience. (id:58356)
38 Tilia Pl
Spruce Grove, Alberta
Stunning Custom-Built 4 Bed, 2.5 Bath Home with Scenic Pond Views and bigger lot than regular corner lot and deck at back Welcome to this exquisite partial walkout home, offering 4 bedrooms and 2.5 bathrooms, designed with thoughtful upgrades throughout. Featuring an extended kitchen with quartz countertops, stainless steel appliances, and 9 ft ceilings on all three levels, this home is perfect for modern living. Upstairs, you’ll find 3 bedrooms and 2 full bathrooms, including a luxurious master suite with a 5-piece ensuite. The basement comes with a separate entrance and three large windows, offering great potential for future development. Enjoy peaceful, scenic views of the pond from your backyard, while being close to all essential amenities such as schools, parks, and plazas. Don’t miss out on the opportunity to make this dream home your own! (id:58356)



