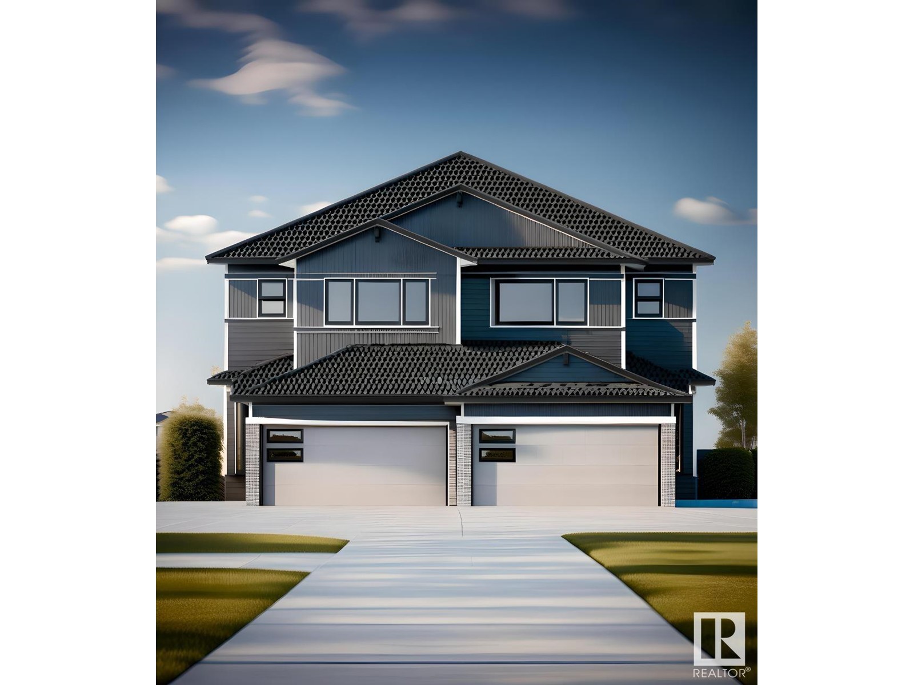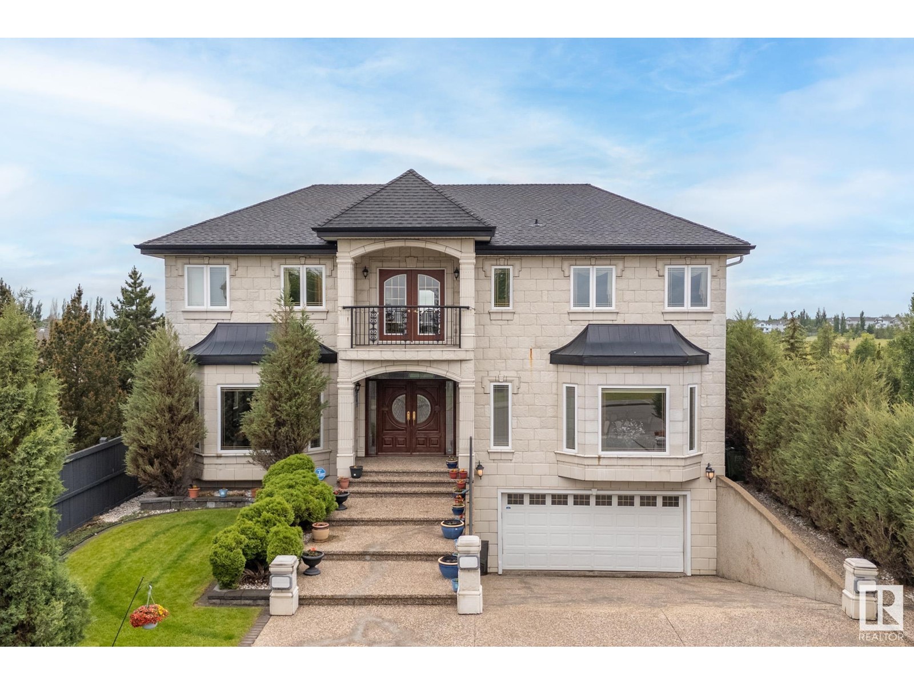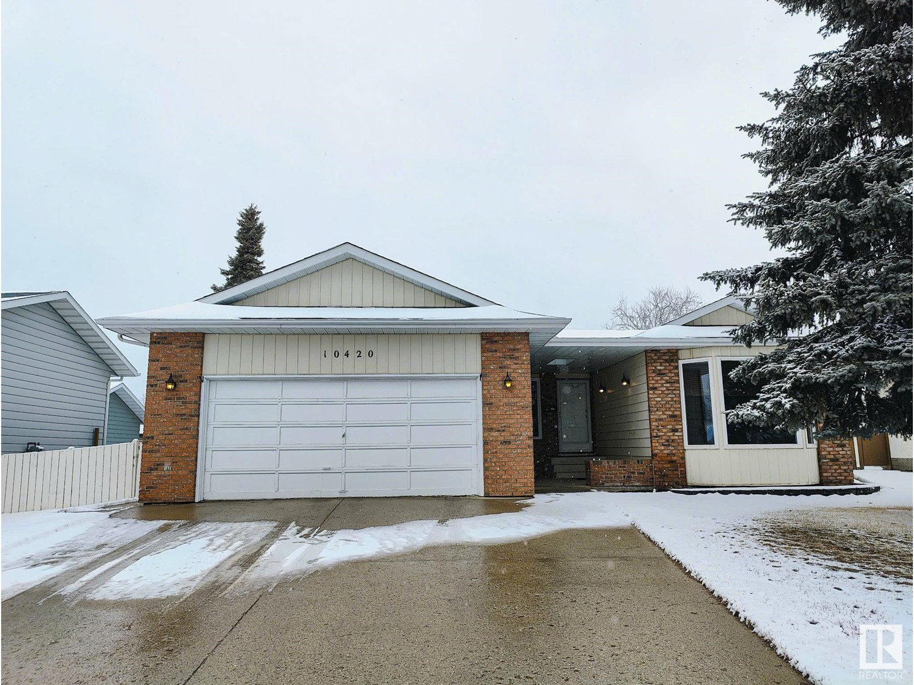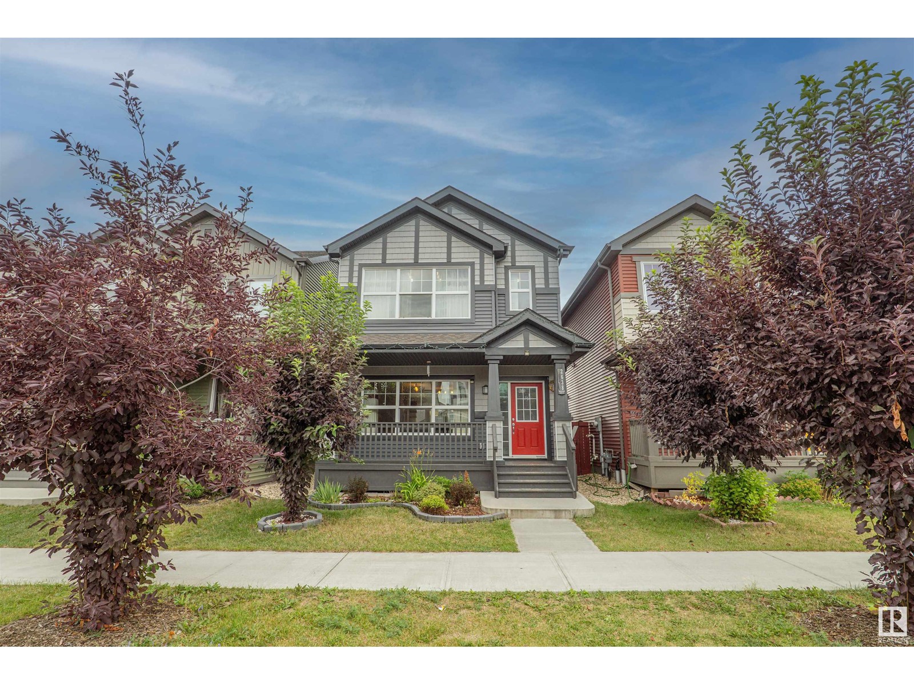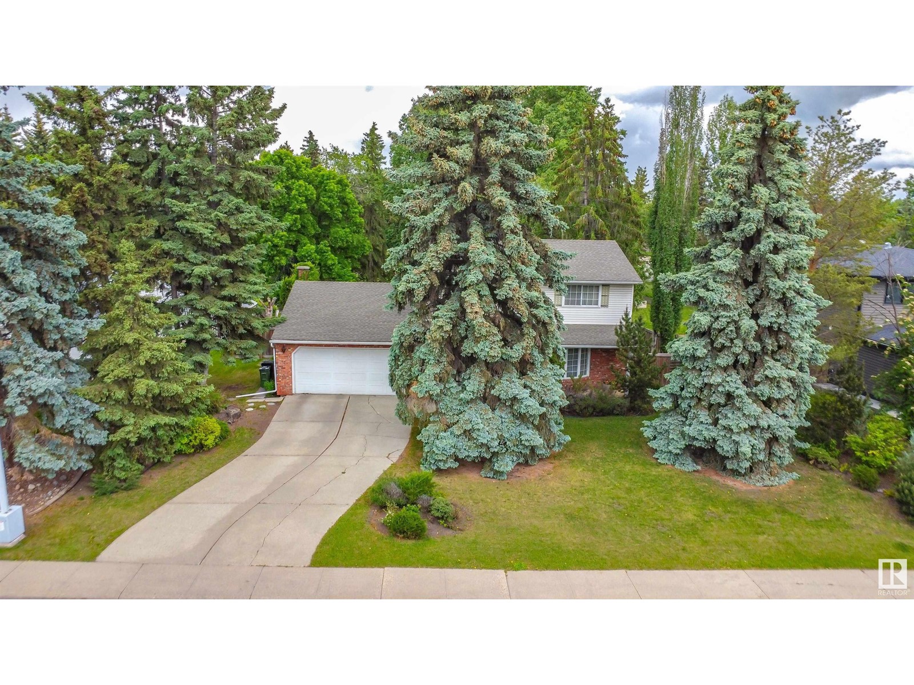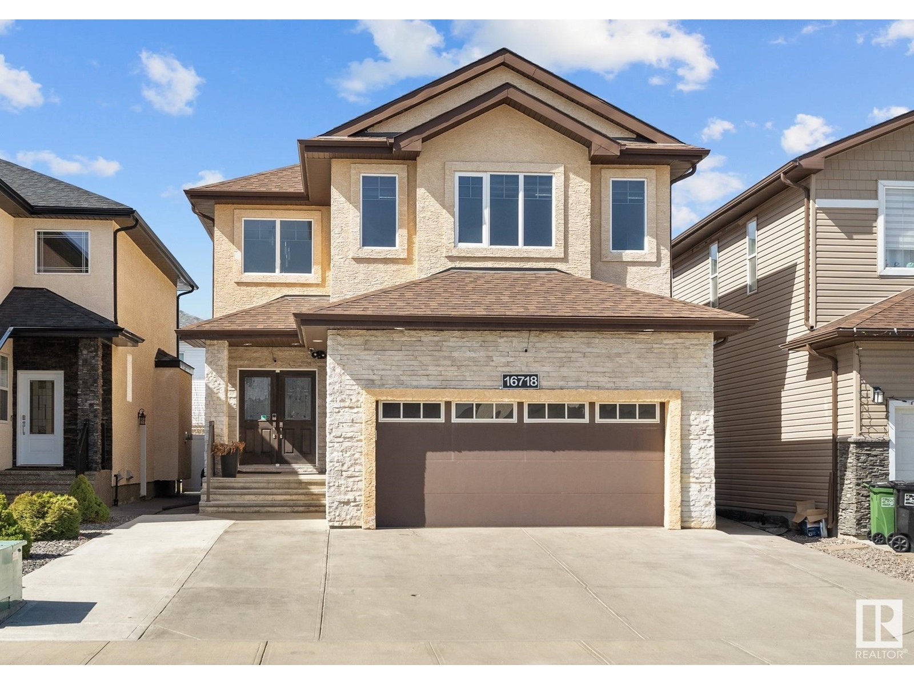302 Brae Wy
Leduc, Alberta
Discover comfort and style in this beautifully upgraded home built by Look Built Inc, that backs onto a green space and a scenic walking trail. Enjoy outdoor living with a 10x10 treated wood deck featuring aluminum railing and stairs. Inside, 9’ ceilings on the main floor and foundation add an open, airy feel. The elegant kitchen boasts stone countertops, upgraded backsplash, soft-close cabinets, pots & pans drawers, and rough-ins for both a gas BBQ and fridge waterline. The cozy electric fireplace with mantle and railing with metal spindles add charm throughout. The separate side entrance and basement rough-ins for a bathroom, wet bar, and laundry offer great potential for future development. Double sinks in the ensuite & appliance allowance complete this exceptional package. Photos are representative (id:58356)
1091 Tory Rd Nw
Edmonton, Alberta
Introducing a one-of-a-kind, custom-built executive 2-storey walk-out in prestigious Terwillegar Gardens. Situated on a prime estate lot backing and siding onto a park and pond, this home offers exceptional privacy and picturesque views. With over 5,300 sq/ft of luxurious living space, it features 5 bedrooms, 3.5 bathrooms, a grand living room with soaring ceilings, a main floor office, and a chef’s kitchen with custom cabinetry, granite countertops, and premium appliances. A stunning 3-storey vaulted atrium with waterfall, interior/exterior balconies, and a vaulted main floor deck with wood-burning fireplace elevate the home’s elegance. The fully finished walk-out basement includes a second kitchen, rec room, 4pc steam bath, and access to a triple attached drive-under garage with a snow-melt driveway. In-floor heating runs throughout the basement, garage, and all ceramic tile areas. Professionally landscaped, with a timeless stucco and stone exterior, exposed aggregate finishes, and much more. (id:58356)
#2602 10238 103 St Nw
Edmonton, Alberta
LUXURY 2 bedroom condo, located in the heart of Edmontons ICE District! Welcome to The Ultima. One of downtown Edmontons premier luxury buildings. With LOW CONDO FEES & lots of building amenities (a fitness centre, hot tub, outdoor patio, and a social room), you’re sure to be impressed. The floor to ceiling windows along the back give you a breathtaking view of downtown Edmonton & loads of natural light. The kitchen has quartz countertops, stainless steel appliances & glossy black cabinetry. Both bedrooms are on OPPOSITE sides of the unit. Perfect for kids or a roommate. Other features include, hardwood flooring, A/C, your own private patio, a titled parking stall, in-suite laundry, & MORE! Located directly across from Rogers place, Loblaws City Market, Bar Henry & only steps away from 104 street, you are walking distance to everything you could need. IMMEDIATE POSSESSION AVAILABLE. (id:58356)
10420 18 Av Nw
Edmonton, Alberta
RENOVATED & WELL KEPT LARGE BUNGALOW IN SW KEHEEWIN AREA. 6 BEDROOS, UPDATED KITCHEN, 3 FULL BATHS & LARGE YARD. (id:58356)
#404 812 Welsh Dr Sw
Edmonton, Alberta
Welcome to this Stunning penthouse condo in this family oriented community of Walker! This TOP floor condo is conveniently located on a short walk to Walmart, 50th street, All major banks, Restaurants and a very quick drive to Anthony Henday and Ellerslie Road. This condo has an upgraded feel as it’s well maintained place which includes 9 ft ceilings, upgraded kitchen cabinets with soft closing and stainless steel appliances. This Condo comes with one underground heated parking to keep your vehicle warm and safer. Ample of Visitor parking allows your guests or visitors to park conveniently. Also there is a dedicated storage locker on the same level as the condo unit. This unit also boasts a large laundry room with an ample space to be used as storage or a pantry. Most amazing thing is that condo fee also includes electricity and not just limited to Heat, Water and Sewage (id:58356)
320 32 Av Nw
Edmonton, Alberta
Completing next month! Welcome to modern luxury in this brand-new 1700 sqft 4-bedroom, 3 full bathroom half duplex. The main floor features an open to below entry, a full sized bedroom, full bathroom, along with a mudroom with a built in bench and coat hangers. Upgraded spindle railings open the home up along with numerous large windows. The sleekly built kitchen is complete with a 6-foot island, gloss cabinets, and quartz countertops. Complimented with upgraded lighting and all matte black fixtures. This open-concept design flows seamlessly into the spacious living room along with dining nook. A custom millwork feature wall with a mounted fireplace for entertaining. Other upgrades include, glass shower enclosures, and stylish 12 x 24 tiled bathrooms. Upstairs a large bonus living area, laundry room for convenience, and 3 additional bedrooms including the master ensuite that features dual sinks. The separate entrance to the basement offers flexibility and an option to create a source of rental income. (id:58356)
2638 Chokecherry Ln Sw
Edmonton, Alberta
This immaculate home is in the Orchards At Ellerslie featuring 9 ft ceilings on the main floor with an open space concept ,includes a Huge great room, large centre island, Stainless steel appliances, and pantry in Kitchen, Two Pc powder room completes the main floor .The second floor has a large Primary bedroom with walk in closet and ensuite bathroom. Two additional decent sized bedrooms, upstairs laundry and linen closet Plus additional full bathroom . The home has great curb appeal with its large front porch and spacious backyard and Oversized Double Garage Walking Distance to School ,Potential SEPARATE ENTRANCE to the basement (id:58356)
2a Westbrook Dr Nw
Edmonton, Alberta
Welcome to the prestigious and highly desired WESTBROOK DRIVE! Located on the premier street in Westbrook Estates this 0.34 acres (1,368 m2) lot backs onto the Derrick Golf course. Whether you are looking to renovate or develop, this property has loads of potential! Lot size of 90 x 190 ft presents a prime opportunity to revitalize the current home or build your dream home whether you want to build one big home or split the lots and build multiple. You are close to the best schools in the city including Westbrook School and Vernon Barford, as well as shopping, parks, private golf course (The Derrick Golf Club), ski hill and ravine trails. Transportation routes are just steps from your door allowing easy and quick commutes to the U of A, University hospital and downtown! Lovely neighbors and mature trees! Don’t miss this rare opportunity! (id:58356)
7428 Colonel Mewburn Rd Nw
Edmonton, Alberta
Come home to the desirable Griesbach community in NW Edmonton. On your corner lot, walk in your front porch to enjoy the main floor bedroom / den / office with sliding glass door, open concept kitchen, dining nook & living room with 9’ ceilings. Your kitchen features an island and corner pantry & has convenient 2 pc bathroom with easy access to your SW backyard. Upstairs, enjoy a king size primary suite with 4pc ensuite with shower & soaker tub with a walk in closet plus 2 additional bedrooms with a 4pc bathroom. This home boasts a finished basement with a family room, laundry room, cold storage room & 3pc bathroom. There is an abundance of storage space in the home & in your insulated double detached garage just off the alley! In the summer enjoy your SW facing backyard with raspberries, cherry & apple trees or walk to nearby parks. Located on a quiet street – you are convenient to Anthony Henday, and all the shopping/medical services 153 Ave or easily access downtown from this lovely home. (id:58356)
#1304 10024 Jasper Av Nw
Edmonton, Alberta
Bank foreclosure – property is being sold as is, where is and no representations or warranties.INVESTOR ALERT: PRIME DOWNTOWN EDMONTON CONDO – features one bedroom and one full bath, with a kitchen granite counters and stainless steel appliances, along with in-suite laundry and wood-paneled bedroom accents. The unit offers direct access to the LRT station and ground-level retail shops, making it an ideal urban investment with exceptional transit connectivity and strong rental potential in a highly desirable downtown location! (id:58356)
16718 61 St Nw
Edmonton, Alberta
This well-maintained 2-storey home offers over 2500 sqft of living space, perfect for a large or growing family. The main floor features hardwood and tile throughout, a bright living room with electric fireplace, sunken dining nook, and an open-concept kitchen with granite countertops, built-in oven, stainless steel appliances, walk-through pantry, and plenty of cabinets. There's also a main floor den and a full 3-piece bathroom for guests. Upstairs offers a spacious bonus room with gas fireplace, a huge primary bedroom with French doors, 5-piece ensuite, and walk-in closet, plus two oversized bedrooms and another full bath. The finished basement, with separate entrance, includes a large family room, two additional bedrooms, and a full bath—great for extended family or entertaining. Outside features a fully landscaped yard, LOW-MAINTENANCE vinyl deck, and fenced backyard perfect for summer BBQs. Close to many amenities; schools, shopping, transit, and major roadways. Move-in and enjoy! (id:58356)
#407 17011 67 Av Nw
Edmonton, Alberta
2 bedroom, 2 bathroom apartment condo in Callingwood South. This nice size condo is perfect for anyone looking for a convenient west end apartment close to all amenities. Condo features a walk-through galley kitchen upon entry that leads to the living room with gas fireplace and patio door access to your private balcony. Primary bedroom is a good size and features a 4 piece ensuite. The second bedroom is also large and has a 3 piece bathroom just outside the door. Insuite laundry and titled underground parking as well. Condo fees include heat, water/sewer. Schedule A must accompany all offers. (id:58356)
