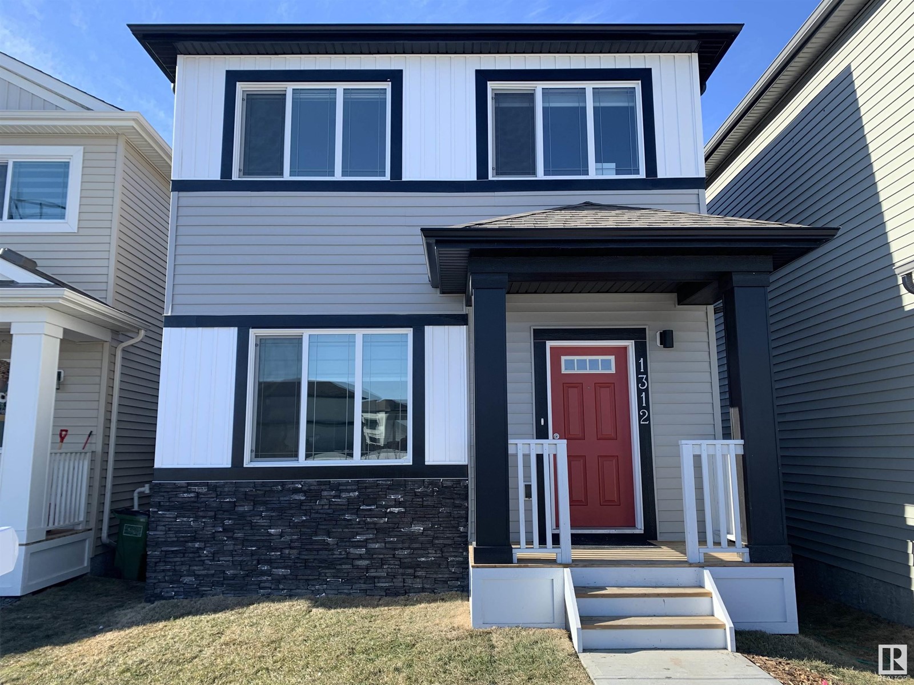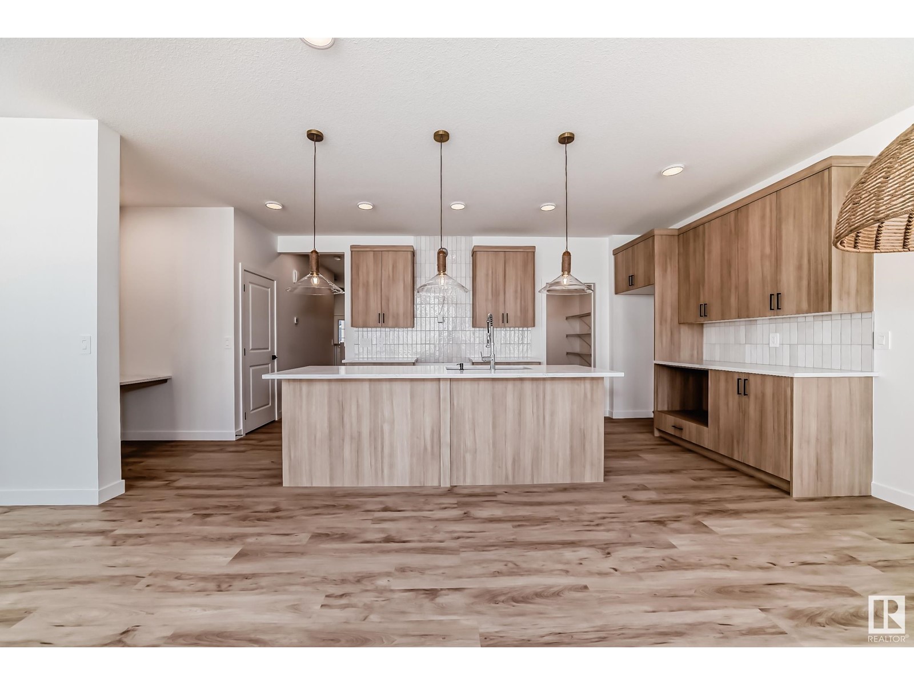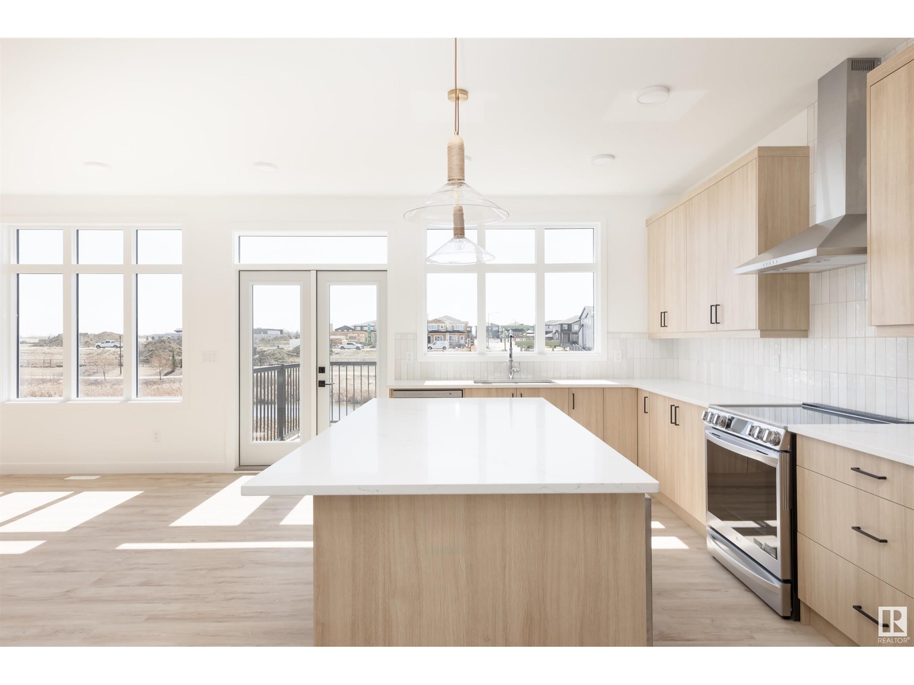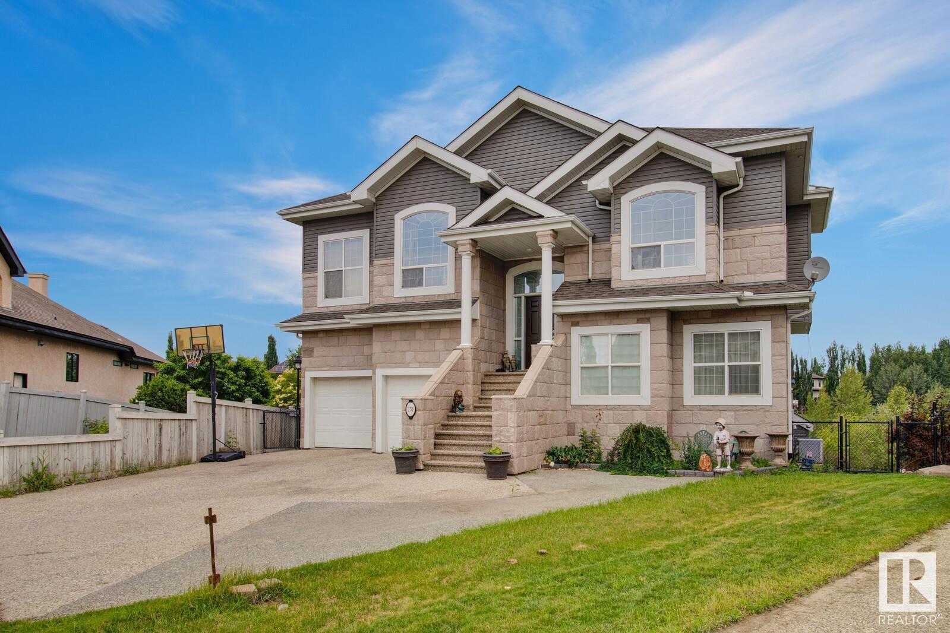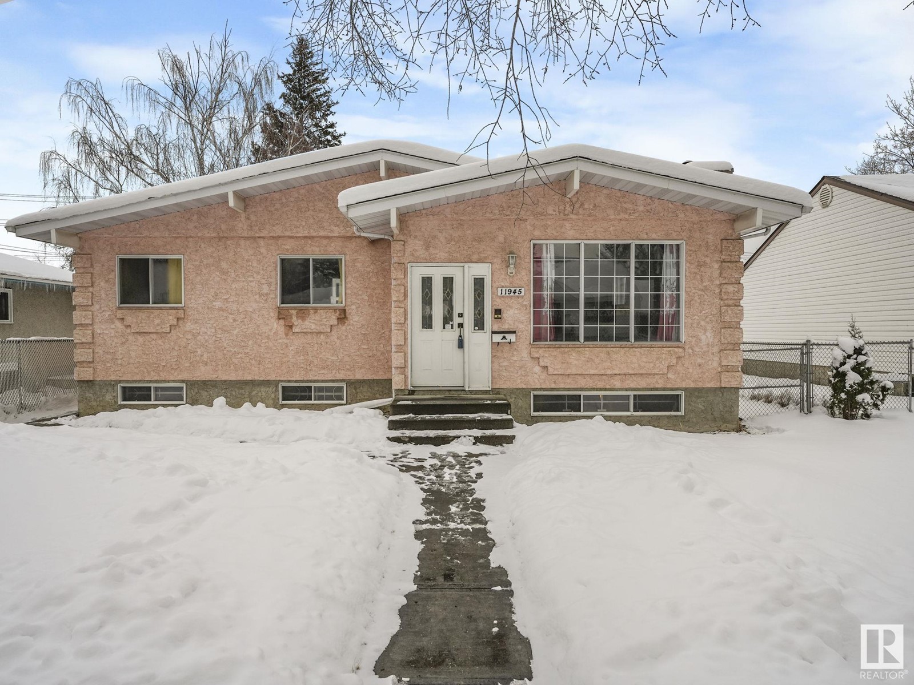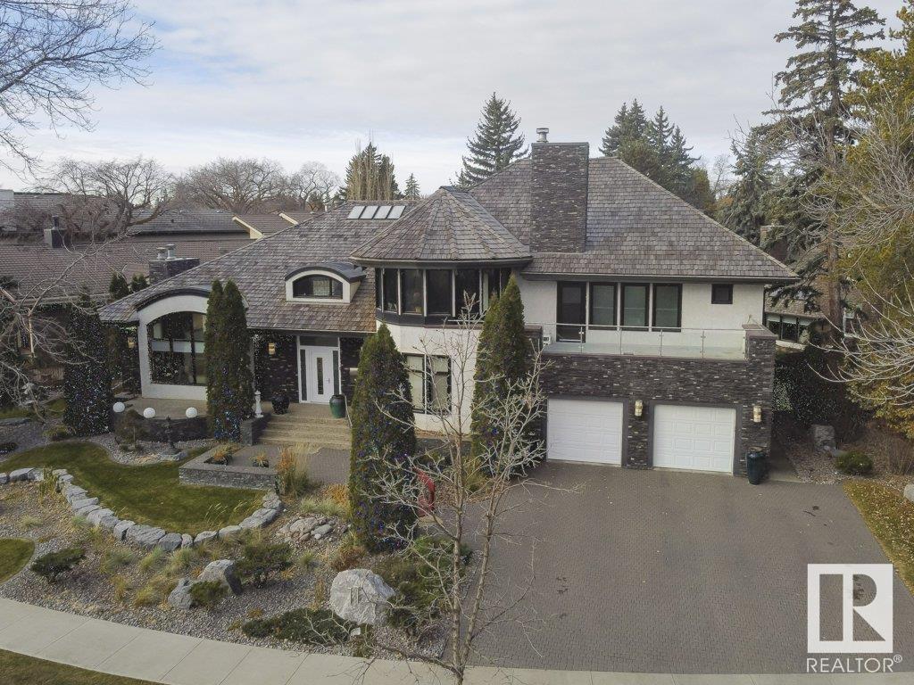8209 Kiriak Lo Sw
Edmonton, Alberta
Discover modern living in this stunning single-family home in Keswick of Arbours! Featuring an attached double garage with a side entrance, this home is designed for style and function. The open main floor boasts thoughtfully defined spaces, including a stunning kitchen with 3m quartz countertops, 42” light wood-toned cabinets, a pantry, and a water line to the fridge. Upstairs, enjoy the convenience of a dedicated laundry room, three inviting bedrooms, and a luxurious primary suite complete with a walk-in closet and spa-inspired en-suite. Scheduled to start construction with tentative completion december. $3,000 appliance allowance & rough-grading included. Photos of previous build, interior colors are NOT represented. HOA TBD. (id:58356)
#407 10118 95 St Nw
Edmonton, Alberta
Welcome to this STUNNING LOFT STYLE PENTHOUSE in downtown Edmonton. This top-floor unit offers 2 bedrooms, 2 full bathrooms, 2 TITLED PARKING STALLS (1 u/g, 1 surface), a PRIVATE ROOFTOP PATIO, balcony, and beautiful River Valley views from every corner. Inside, you'll find soaring ceilings, an open-concept layout, and large windows that fill the space with natural light. The interior has been fully updated with brand new LVP flooring, stone countertops, stainless steel appliances, and a sleek glass railing. The bedrooms are thoughtfully placed on opposite sides of the home for added privacy. The spacious primary suite features a walkthrough closet and a private ensuite for convenience. Upstairs, the loft offers a flexible space with endless possibilities. Enjoy the outdoors on your own rooftop patio or balcony that includes a gas line for easy barbecuing. Centrally located, you’re just minutes from the LRT, River Valley trails, restaurants, shopping, and more. This is peak urban living! (id:58356)
#9 4616 47 St
Leduc, Alberta
Opportunity Knocks! Fire Your Landlord own this bright & airy condo.Possibly Less THAN RENT w Water & Heat INCLUDED! Are u a 1st TIME BUYER/INVESTOR? This charming condo is for U. Includes cozy galley kitchen,newer flooring,2 spacious bedrooms & bathroom.Open-concept living room flows effortlessly to YOUR private balcony, making it the ideal spot to unwind. Sunlight pours through large windows, creates a warm & inviting atmosphere.Convenient IN-SUITE Laundry & low Condo FEES, this well-managed gem awaits U. Located a hop, skip & jump from Leduc’s downtown, you're near restaurants, shopping, schools & EZ freeway/YEG airport access. Universities,Oilers Hockey Arena, concert venues & theaters - all quick 30-minute drive away. Craving skiing/snowboarding/mountain climbing/hiking/fishing? World Class slopes are few hrs away. Telford Lake offers biking trails & walking options 4 Doggo! Possession is flexible Don't let this opportunity slip away! (id:58356)
1312 22 St Nw Nw
Edmonton, Alberta
Welcome to this stunning single-family home in the highly desirable community of Laurel. This masterpiece blends luxury with affordability, featuring elegant vinyl flooring throughout and upgraded finishes, including modern cabinetry, stylish lighting, and a striking electric fireplace. The thoughtfully designed layout creates a warm and inviting atmosphere. Looking to build a basement to rent out, the home includes a separate entry! The main floor boasts a spacious open-concept living area, complemented by a dining nook that seamlessly connects to a beautifully designed kitchen. Upstairs, the master bedroom gives off luxury with its generous size and private ensuite. Two additional bedrooms and a full bathroom complete the upper level. Additional conveniences include a garage parking pad, as well as a washer, dryer, dishwasher, electric stove, and microwave. Plus, Save-On-Foods and other shopping plazas are nearby, and Svend Hansen School is within walking distance. (id:58356)
5645 Kootook Pl Sw
Edmonton, Alberta
Single-family home in desirable community of Keswick, steps from parks & ponds! Featuring a double attached garage, SEPARATE SIDE ENTRANCE, basement rough-ins and a deck all included. Enter to a spacious foyer and 9’ ceilings on the main floor, the versatile den, pocket office, modern kitchen with 3cm two toned quartz countertops, chimney hood-fan, 42 timeless wood toned cabinets, water line to fridge & $3,000 appliance credit add personalization and convenience. Upstairs, a central bonus room, main bath, and laundry ensure functional living. Three bedrooms include a luxurious primary retreat with a walk-in closet and spa-like 4-piece ensuite includes a WALK-IN SHOWER and soaker tub. A home full of charm, ready for new memories! Under construction - tentative completion of August. Photos of previous build interior colours/upgrades are not represented. HOA TBD. (id:58356)
6422 27 Av Sw
Edmonton, Alberta
Stylish & Spacious Home in Growing Mattson Community. This beautifully designed home offers a double attached garage, side entry, and basement rough-ins for future expansion. Step into a bright, spacious foyer with ample storage, leading into an open-concept living space perfect for entertaining. The modern kitchen features sleek 3M quartz countertops, light wood-toned cabinetry, a walk-in pantry, and a gas line to the stove. Plus, enjoy a $3,000 appliance allowance to make it your own. A main-floor den with barn doors connects to a full bath, making it ideal for guests or a home office. Upstairs, a central bonus room creates a cozy retreat, alongside a laundry room, main bath, and three spacious bedrooms. The primary suite offers his & hers closets and a spa-like 5-piece ensuite with a walk-in shower, freestanding tub, and double sinks. A perfect blend of style and function. Photos of previous build, interior colours are represented. Under construction, tentative completion end of June - early July. (id:58356)
251 Galland Cl Nw
Edmonton, Alberta
Walkout basement lake view house located in the heart of the desirable West End neighborhood of Glastonbury. Situated on a massive 13,650 sq ft pie-shaped lot with expensive professional landscaping, this custom-made house offers stunning lake views from all three stories. Soaring high vaulted ceilings on the main floor and 9ft ceilings on the lower levels, creating a grand and spacious ambiance. The main floor features gleaming new hardwood flooring and upgraded high-quality carpet throughout the lower level, providing a luxurious touch. The gourmet kitchen is truly a dream for any culinary enthusiast. It features a gas stove, stainless steel appliances, two new sinks, granite counters with waterfall granite sides, and beautiful Cherrywood cabinets.The master bedroom is a true retreat, offering ultimate comfort and luxury. It features a two-way fireplace, creating romantic atmosphere. The ensuite bathroom is equipped with a steam shower and jetted tub. (id:58356)
1327 155 St Sw
Edmonton, Alberta
READY FOR QUICK POSSESSION! Welcome to this stunning two-storey home in the desirable community of Ravines at Glenridding. As you step inside, you're greeted by a spacious den, perfect for a home office or library. A full bath on the main floor adds convenience, making it easy to accommodate guests.The open-concept kitchen is designed for both style and function, featuring a spice kitchen for added convenience. The adjacent living room is bright and airy, with large windows that fill the space with natural light.Upstairs, you'll find three spacious bedrooms, each with generous closet space. The master bedroom boasts a private ensuite with a large vanity and walk-in shower. The two additional bedrooms share their own full bathrooms. A bonus room and laundry room on the second floor add extra comfort and functionality. Don’t miss this opportunity—move-in ready and waiting for you! (id:58356)
#105 10006 83 Av Nw
Edmonton, Alberta
ELEGANTLY DESIGNED, this sophisticated 1-bedroom, 4-piece bathroom condo offers over 650sf of open concept living space. Featuring 10 FT CEILINGS, laminate flooring, and contemporary tile flooring, this modern unit includes custom blinds and a private patio accessed through living room patio doors. The sleek kitchen showcases a QUARTZ COUNTERTOP ISLAND with bar seating, custom cabinetry, and a STAINLESS STEEL APPLIANCE PACKAGE. Constructed in 2017, the building provides an elevator, secure access, and A ROOFTOP TERRACE WITH PANORAMIC CITY SKYLINE VIEWS. Conveniently located near Whyte Ave shops, U of A, and the river valley, this exquisite condo includes TITLED UNDERGROUND HEATED PARKING and a titled main floor storage unit. Experience urban living at its finest with both style and comfort in this exceptional residence. (id:58356)
9023 156a Av Nw
Edmonton, Alberta
Welcome to your dream home in the heart of Eaux Claires! Tucked away in a quiet cul-de-sac, this spacious 7-BEDROOM, 5-BATHROOM home has over 3500 Sqft of living space and room for the whole family. You’ll love the triple-car garage, huge backyard, and thoughtful layout. The main floor features a full bedroom and bathroom, perfect for guests or extended family, as well as both a living room and a family room for added space. Upstairs has 4 bedrooms, including 2 with their own en-suite bathrooms. The fully finished basement features a second kitchen, 2 more bedrooms, and a full bath—ideal for in-laws or a growing family. Close to schools, shopping, parks, and everything your family needs. Come see why pride of ownership truly shines in this beautiful home! (id:58356)
11945 128 St Nw
Edmonton, Alberta
Attention investors, large/extended families! Almost 1400 sq ft bungalow - 5 total bedrooms, 3 full bathrooms! Perfect family home, complete with separate 2 bedroom basement in-law suite! Upstairs has 3 bedrooms (primary has ensuite!). Basement has separate entrance, separate kitchen, and separate furnace. Lots of windows and tons of kitchen/dining/living space! TRIPLE GARAGE! HUGE YARD/LOT! Quiet and mature neighborhood, this home is close to schools, shopping, and all amenities. A fantastic opportunity in a prime location, close to downtown, access to Yellowhead, St. Albert and more! (id:58356)
11 Wellington Cr Nw
Edmonton, Alberta
Success rewarded Located in the heart of Old Glenora, this remarkable custom built 7567 total sq ft home boasts panoramic river and river valley views. The custom built home features exceptional attention to detail and is a very rare find. The main floor boasts a large foyer, separate formal dining room and a generous sized living room with fireplace, private study with fireplace, 2 piece powder room and laundry area. The dramatic second level has a loft landing, a magnificent master bedroom complete with an attached exercise room, his and her separate bathrooms with steam shower and whirlpool tub and large walk-in closets Two large bedrooms each with a private ensuite bath complete the upper floor. Also completely developed, the lower level features a recreation room with fireplace, theatre room, 4th bedroom and a 3 piece bath. New windows and new roof were recently installed. Make the move to this fabulous neighbourhood and live the dream in Old Glenora. (id:58356)



