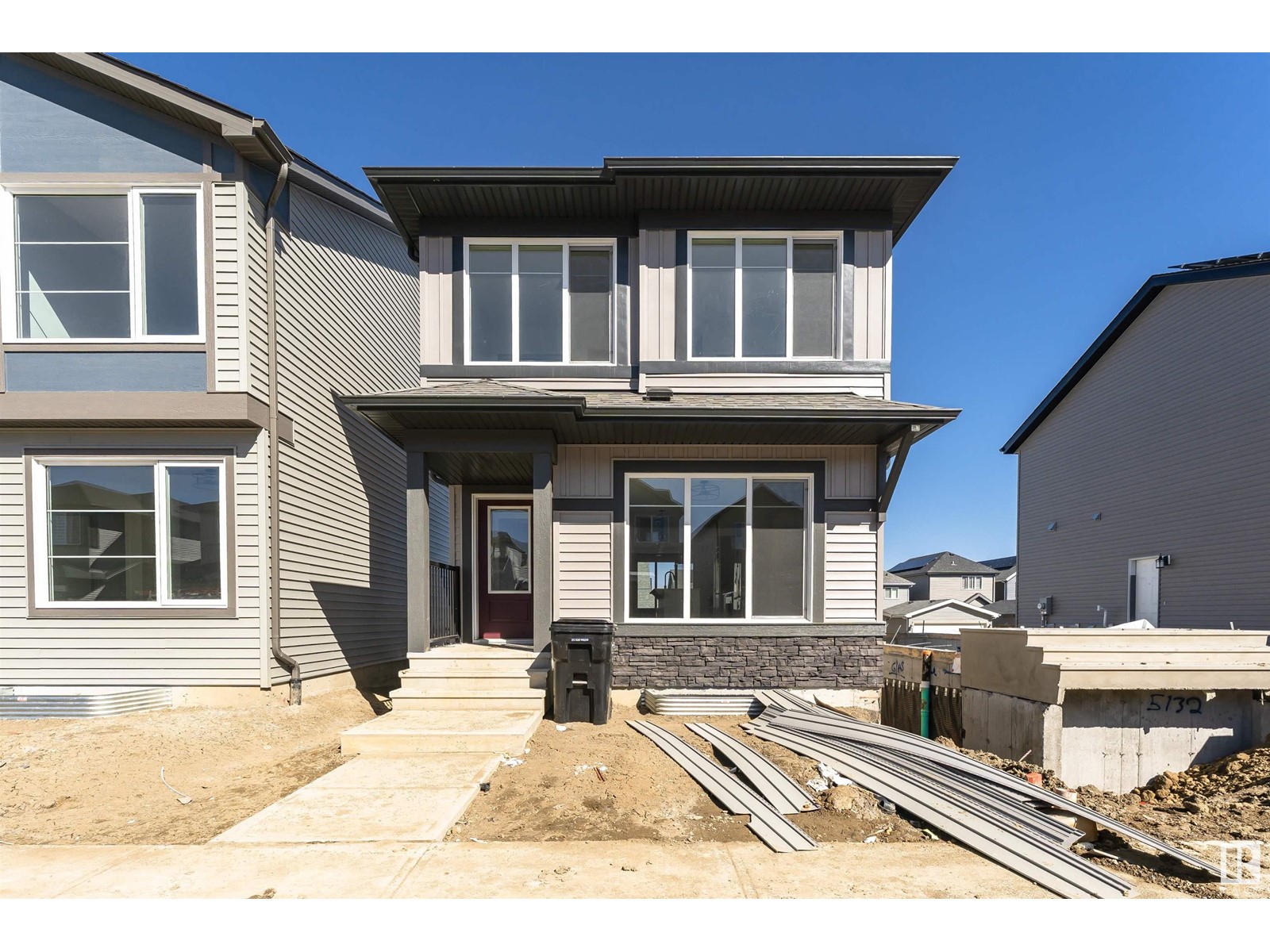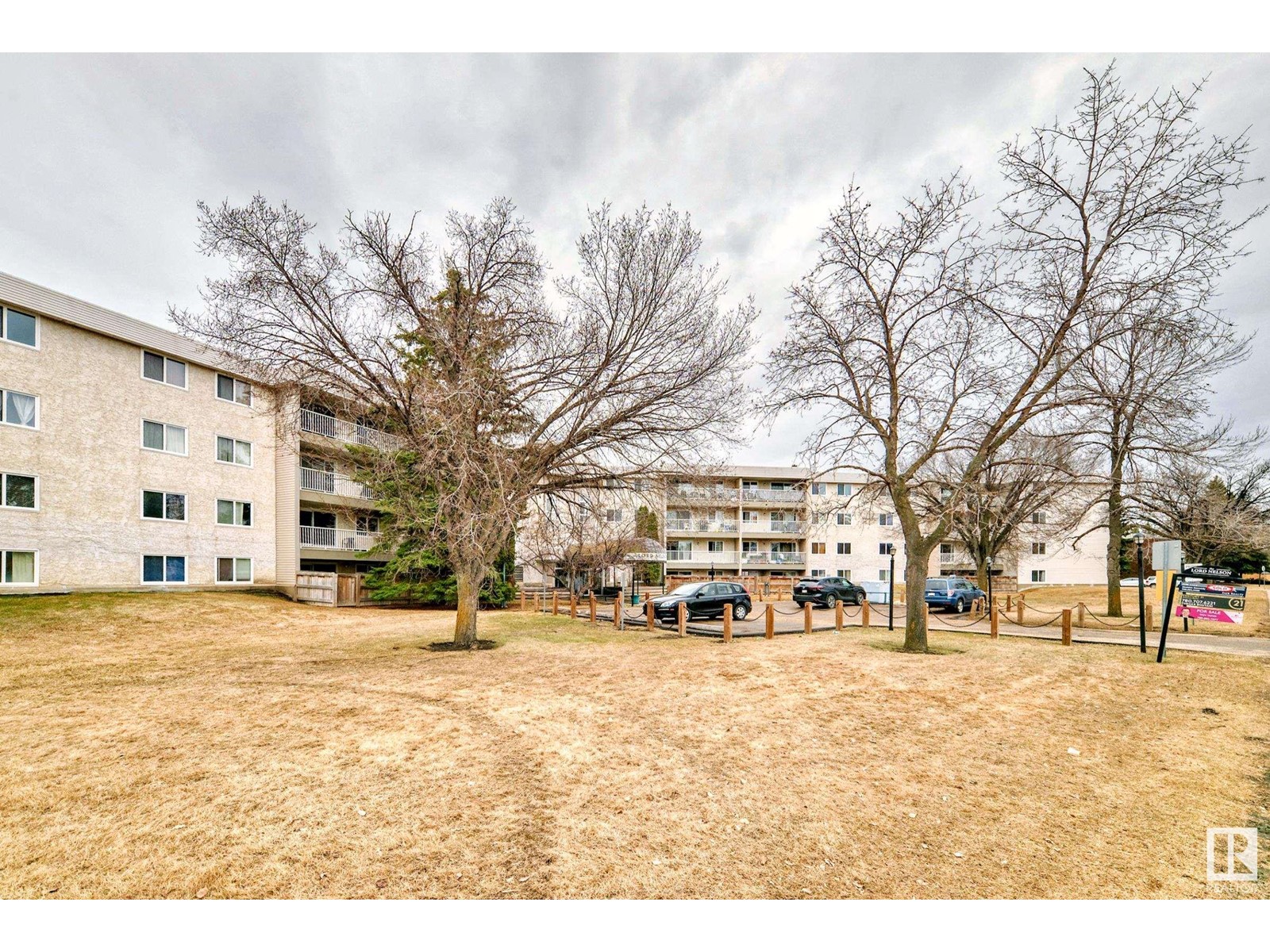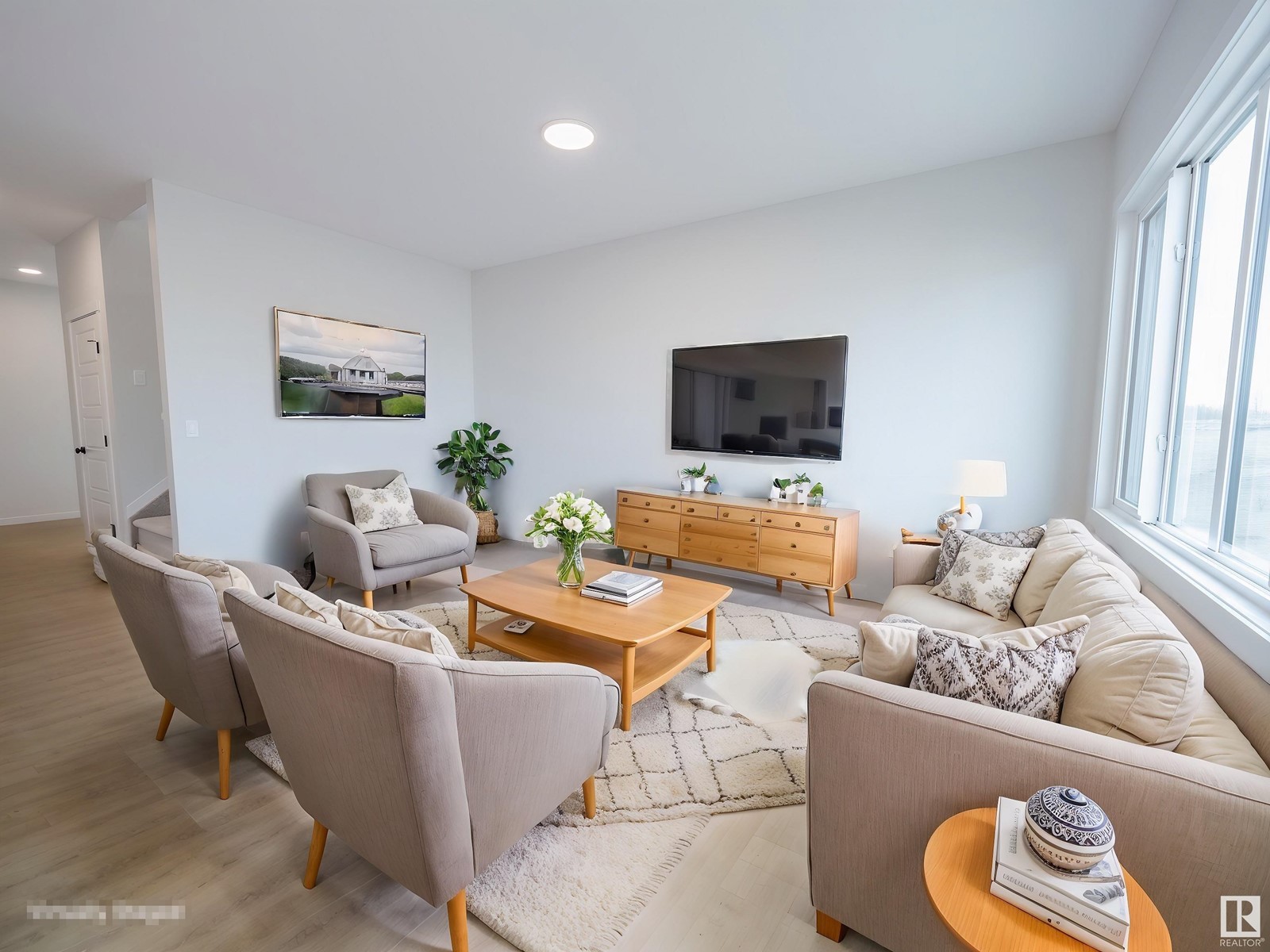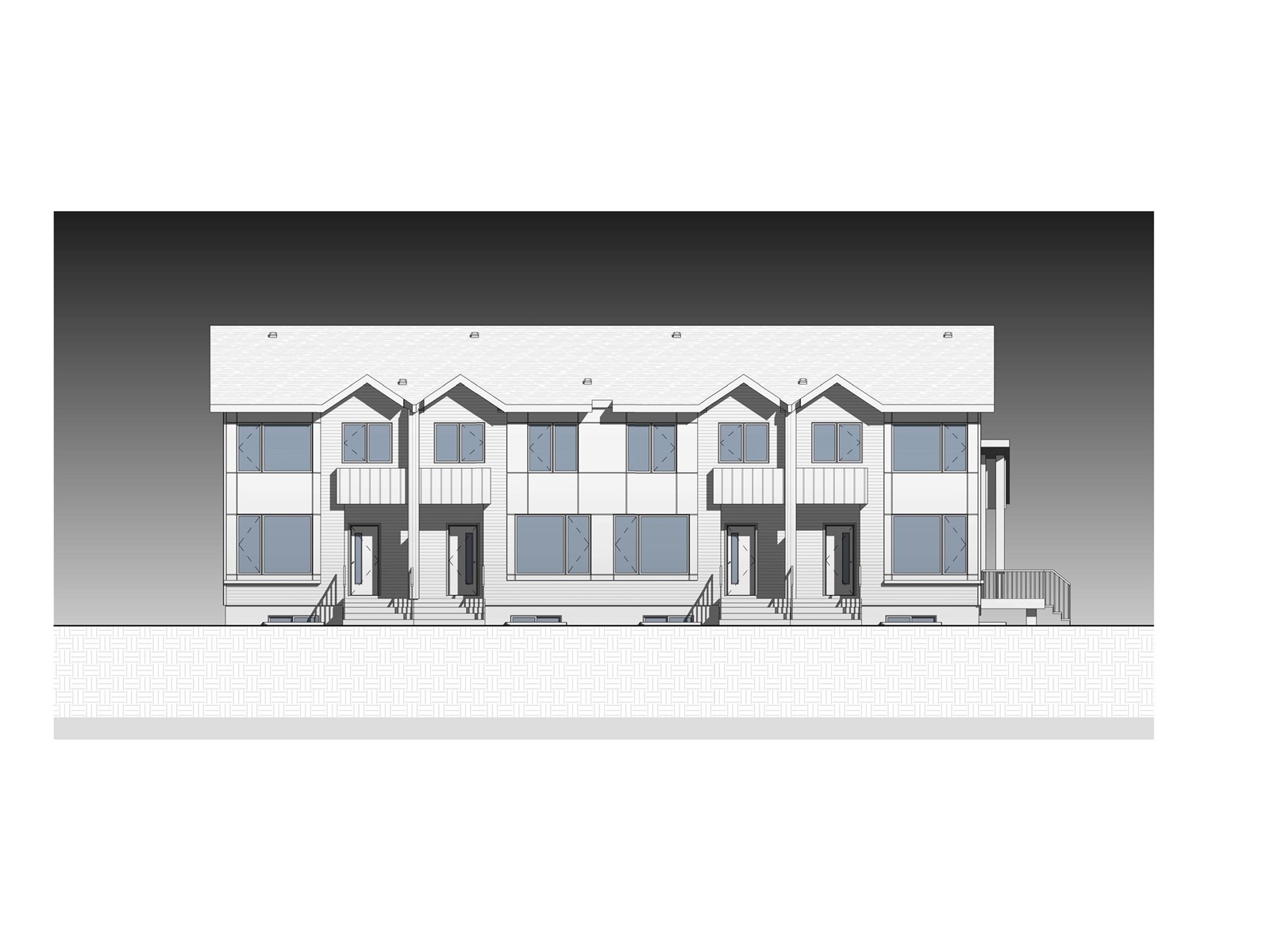6811 171 Av Nw
Edmonton, Alberta
This is the perfect brand new custom built 2 story by Royal Luxury Homes located in a upscale new area of the Kin at Schonsee located close to all amenities. Fabulous floor plan loaded engineered hardwood, ceramic tile, quartz, and an abundance of windows. This home has a open concept in the family room and 9 ft main floor ceilings. This plan gives you a huge kitchen/nook area with bright cabinets, walkthrough Spice Kitchen overlooking the great room w/an attractive fireplace. The main floor den is convenient for family office use. Upstairs are 4 bedrooms plus a large bonus room!! The primary suite is beautifully planned w/a sumptuous 5 pce ensuite and double vanity. The garage is over sized. Great street appeal w/nice roof lines & stone trim. Great view! Excellent Value!! *** Photos used are from a previously built home , colors and finsihins may vary *** (id:58356)
10314/10314g 148 Street Nw Nw
Edmonton, Alberta
THIS PROPERTY IS A UNIQUE OPPORTUNITY TO OWN TWO DWELLINGS ON ONE LOT WITH A WIDE RANGE OF ADDITIONAL DEVELOPMENT OPPORTUNITIES. The spacious 3-bedroom, 2-bathroom bungalow features a modern kitchen with sleek cabinetry, ample counter space, and newer vinyl windows that allow natural light to fill the home. The generously sized bedrooms offer plenty of room for comfort, and the fully renovated basement adds significant living space, perfect for a recreation area, home office, or additional storage. The brand-new 2-story garden suite is a beautiful addition, with large windows throughout that flood the interior with sunlight, creating a bright, airy atmosphere. The master bedroom in the garden suite boasts a private ensuite, offering a serene retreat. Both homes are equipped with their own fenced yards for privacy and paved parking stalls for convenience. This property presents a rare opportunity for modern living, investment potential, and endless possibilities for development. (id:58356)
9122 Pear Dr Sw
Edmonton, Alberta
Welcome to this four-bedroom south facing gem in The Orchards! This spacious home offers 2.5 bathrooms, a double attached garage, and is fully fenced with a generous deck—perfect for outdoor living. Inside, you’ll find modern finishings throughout, including sleek grey kitchen cabinets, stainless steel appliances, and white quartz countertops. A standout feature is the four-bedroom layout all on the second floor—a unique and hard-to-find option as well as laundry conveniently located down the hall. The primary suite features a spacious 3 piece ensuite with it's own walk-in closet for added comfort and storage. The basement is unspoiled, giving you the opportunity to add an extra bedroom or additional sitting space. Located in a family-friendly neighborhood, The Orchards offers access to parks, playgrounds, schools, and a welcoming community vibe. With its stylish design, functional layout, and room to grow, this home checks all the boxes! (id:58356)
#313 12110 106 Av Nw
Edmonton, Alberta
Welcome to this incredible 1+Den (or 2 Bedroom) condo located in the highly desirable Glenora Mansion! This amazing unit overlooks a peaceful greenbelt and comes complete with in-suite laundry, underground parking, access to a fitness room, and a car wash—all in vibrant Westmount! Perfectly situated with convenient access to public transit, steps from the bustling Brewery District, trendy 124 Street, and an off-leash dog park. Top Features Include, wide plank laminate flooring in the living areas, open-concept kitchen flowing into a spacious dining area, cozy corner gas fireplace, bright master bedroom with large windows and a massive walk-in closet, gorgeous master bathroom featuring both a tub and shower, oversized balcony with a gas line for BBQs, In-suite laundry for added convenience, extra storage in the parkade plus a self-serve car wash. Ideal for first-time buyers or savvy investors, this location offers exceptional value and excellent future rentability with the upcoming LRT expansion nearby. (id:58356)
3411 Macneil Link Li Nw
Edmonton, Alberta
Welcome to this stunning family home nestled in the desirable community of Magrath Heights! This beautifully maintained property is only steps away from schools and scenic walking trails. The main floor features hardwood throughout and is complemented by an open concept layout. A cozy three sided gas fireplace anchors the living and dining areas. The kitchen is equipped with an island, ample cabinetry, and plenty of natural light. Upstairs, you’ll find three generously sized bedrooms including the primary, complete with a second three sided gas fireplace, an ensuite, and a walk in closet. A bonus room offers the potential for a playroom or a home office. The fully finished basement provides even more space with another bedroom, full bathroom, and a family room. Enjoy a fully landscaped and fenced backyard with a covered deck. Located close to excellent schools, parks, shopping, and trails, this home truly has it all. Perfect for guests or growing families! (id:58356)
1924 164 Street Sw Sw
Edmonton, Alberta
Welcome to this beautifully designed single-family detached home located in the desirable neighborhood of Glenridding Heights. This spacious residence offers 4 generously sized bedrooms one on main floor and 3 full bathrooms, making it perfect for growing families or those who love to entertain. Step into the main floor and be greeted by elegant tile flooring that adds a touch of sophistication to the space. The upper level features cozy carpeting throughout, creating a warm and inviting atmosphere in the private living areas. The heart of the home is the modern main kitchen, fully equipped with high-end finishes and ample cabinetry. For those who love to cook, a separate spice kitchen provides added convenience and functionality without compromising style. The property also boasts a large double-car garage. Side Entrance to basement. (id:58356)
5134 Kinney Wy Sw
Edmonton, Alberta
Welcome to this stunning 1,387 sq ft, 3-bedroom, 2.5-bathroom newly built home nestled in the heart of the Keswick Area. As you step inside, you're greeted by elegant luxury vinyl plank flooring that flows seamlessly throughout the great room, kitchen, and breakfast nook. The spacious kitchen is a chef's delight, featuring a stylish tile backsplash, a central island with a flush eating bar, quartz countertops, SS appliances, and an under-mount sink. Adjacent to the nook, conveniently tucked away near the rear entry, you'll find a 2-piece powder room. Upstairs, the serene master bedroom boasts a generous walk-in closet and a 4-piece en-suite. Two additional bedrooms and a well-placed main 4-piece bathroom complete the upper level. This home is perfectly situated close to all amenities, with easy access to Anthony Henday Drive. (id:58356)
#b 5 Alberta Av
Spruce Grove, Alberta
1960 Sq Ft Industrial Bay for lease. Bay is approx 46 Feet long, with additional office space in front and an additional 750 sq ft mezzanine above. 12' overhead door. One washroom and lots of light in office area. Ample parking and shared yard space. Zoned M1 General Industrial. Uses ranging from Automotive Services to Office Services and Retail. Available Immediately. (id:58356)
13803 37 St Nw
Edmonton, Alberta
Don't miss this former show home boasting over 1500 sq ft above grade plus a fully finished in-law suite in the basement. This elegant home features 3+1 bedrooms, 3 1/2 bathrooms, cozy living room with corner gas fireplace, kitchen with maple cabinets and corner pantry, and maple hardwood flooring. Upstairs you will find the master bedroom with an ensuite bathroom and spacious walk-in closet, 2 additional bedrooms, and best of all, top floor laundry facilities. An outstanding home situated on a huge fully fenced corner lot. Home is walking distance to the local Mac's store, DQ, Pizza 73, hair salon, pharmacy and dental clinic. A quick drive to the Edmonton LRT, Walmart, Superstore, local schools and restaurants. This fantastic family home has everything to offer and will not break the bank. (id:58356)
#205 5125 Riverbend Rd Nw
Edmonton, Alberta
Rare find! Welcome to this STUNNING END UNIT, 1055 SQFT, TWO BEDROOMS, TWO BATHROOMS WITH IN DOOR SWIMMING POOL CONDO SITUATED IN THE DESIRABLE, PRIME RIVERBEND LOCATION, IN THE COMMUNITY OF BRANDER GARDENS! Features open concept large & bright living room with laminate floorings, patio doors to Huge balcony, perfect for summer BBQs. Sizable dining area adjacent to spacious kitchen with plenty of kitchen cabinets, nice backsplash tiles & ample sized kitchen counter. King-sized Master bedroom comes with a 3pc en-suite & lots of closet space. Good-sized second bedroom & a 4 piece bathroom. In-suite storage area. One assigned covered/energized parking stall. Well manage complex amenities include laundry rm on each floor/IN DOOR SWIMMING POOL/SAUNAS & SOCIAL ROOM. Great location across from Riverbend Junior High School & Brande Gardens School. Easy access to Whitemud Dr/53 Ave/schools/Parks/Playgrounds/Southgate shopping C/river valley/trails & all amenities. Direct bus to WEM & U of A. Just move-in & enjoy! (id:58356)
2224 193 St Nw
Edmonton, Alberta
Experience the pinnacle of luxury living w/ this Coventry Homes masterpiece. Adorned w/ 9' ceilings on both the main floor, revel in the chic open-concept kitchen boasting ceramic tile backsplash, pristine quartz countertops, & beautiful cabinets. The great room seamlessly transitions into the adjacent dining nook, creating an ideal setting for hosting unforgettable gatherings. Adding convenience, a half bath completes this level. Ascend the stairs to discover a tranquil primary bedroom featuring a lavish 5 pc ensuite w/ dual sinks, soaker tub, stand up shower, & walk-in closet. Two additional bedrooms, a stylish bathroom, versatile bonus room, & upstairs laundry further elevate the living experience. Rest assured, this Coventry home is backed by the Alberta New Home Warranty Program, guaranteeing craftsmanship & peace of mind. *Home is under construction, photos are not of actual home, some finishings may vary, some photos are virtually staged* (id:58356)
15503 99 Ave Nw
Edmonton, Alberta
Brand New Corner Lot FOURPLEX with 4 Legal Basement Suites – Prime Investment Opportunity! Welcome to this cash-flowing property featuring a total of 16 bedrooms and 12 bathrooms, welcomed by a modern open concept, the main floor features chefs kitchen with SS appliances, living and dining space; including four 1 bed/1 bath LEGAL basement suites with separate entrances and full kitchens! Designed for high rental income or extended family living. Ideally located just minutes to Downtown Edmonton, West Edmonton Mall, and the River Valley, with schools, shopping, and public transit all within walking distance. Each unit spans approx—1,162 sq ft above grade, plus 578 sq ft in the basement. The fourplex next door is also available—purchase one or buy both together for an exceptional investment opportunity! Still under construction, the photos shown are from a similar fourplex recently built by the same builder—final finishes for this unit will be comparable in style & quality! (id:58356)












