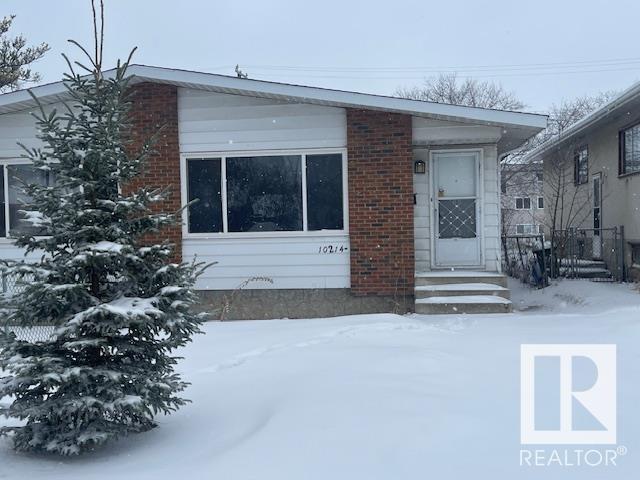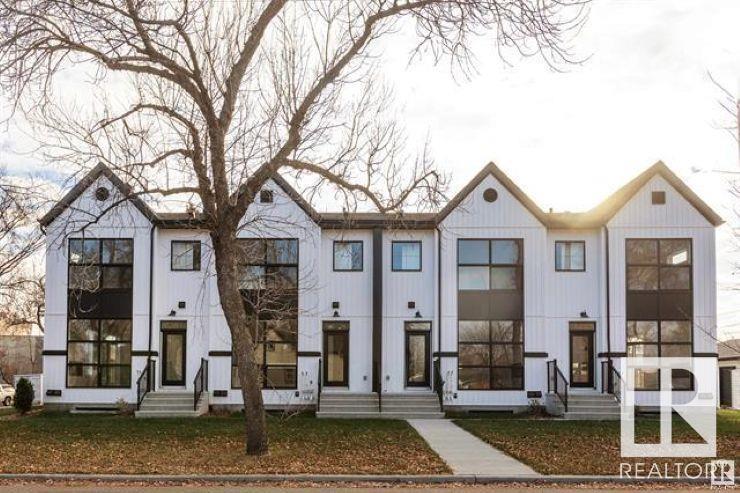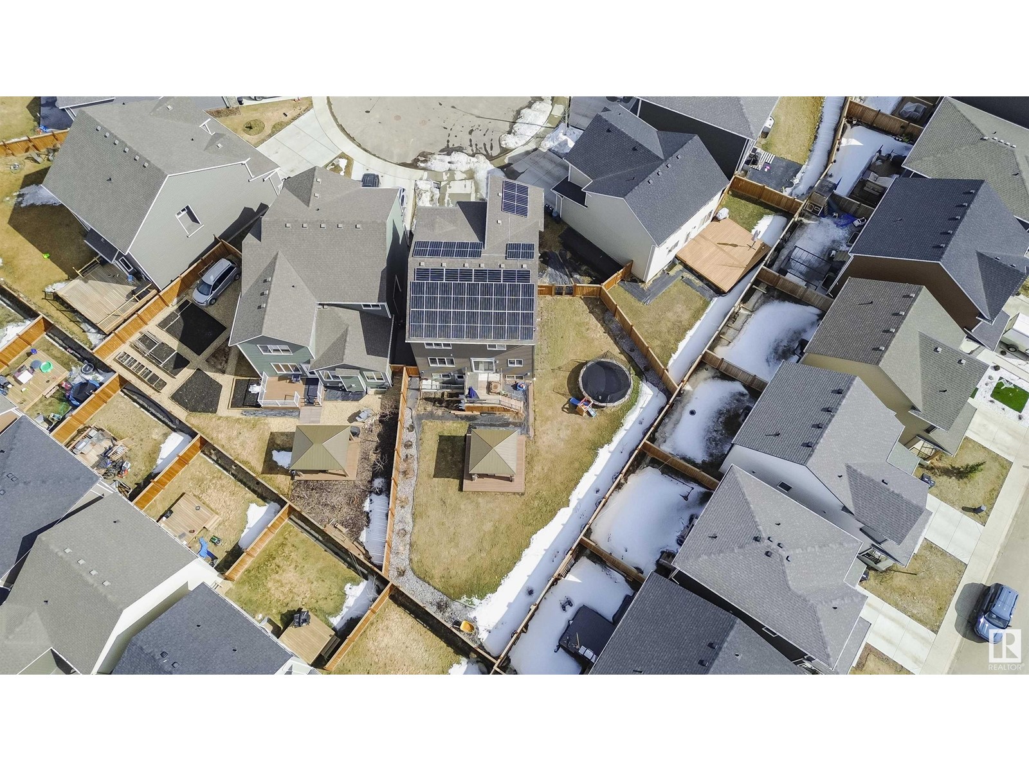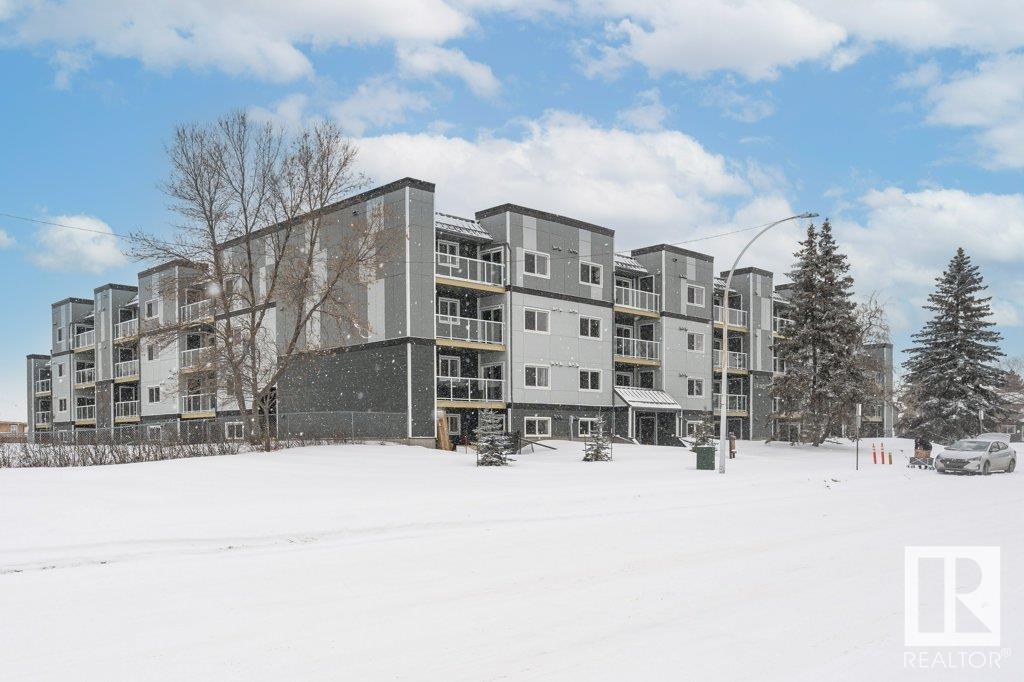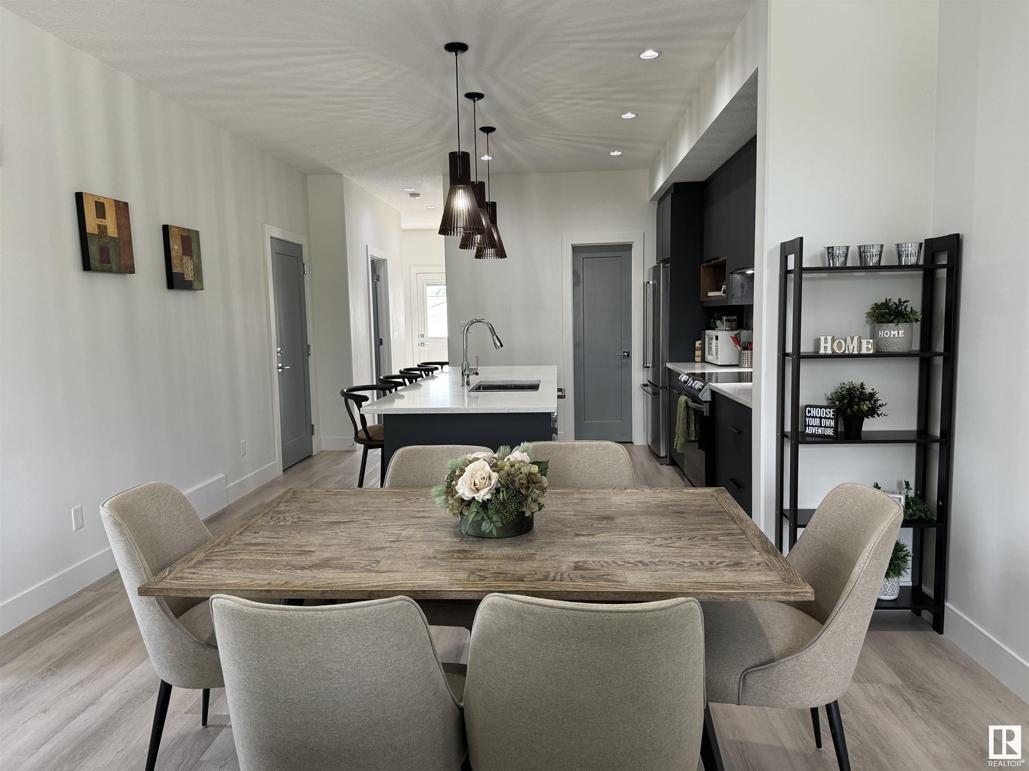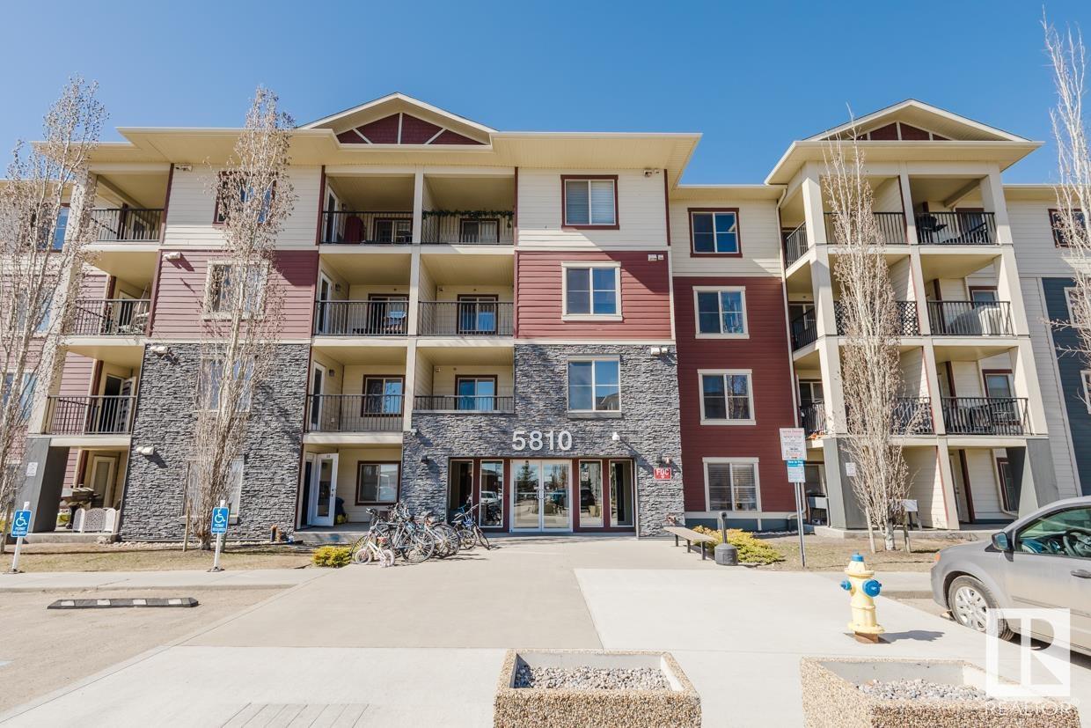7236 182 Av Nw
Edmonton, Alberta
Welcome to the Kaylan built by the award-winning builder Pacesetter homes located in the heart of North Edmonton in the community of Crystalina Nera east with beautiful natural surroundings. This home is located with in steps of the walking trails, parks and schools. As you enter the home you are greeted a large foyer which has luxury vinyl plank flooring throughout the main floor , the great room, kitchen, and the breakfast nook. Your large kitchen features tile back splash, an island a flush eating bar, quartz counter tops and an undermount sink. Just off of the kitchen and tucked away by the front entry is a 2 piece powder room. Upstairs is the master's retreat with a large walk in closet and a 4-piece en-suite. The second level also include 3 additional bedrooms with a conveniently placed main 4-piece bathroom. ***Home is under construction and the photos are from the same home recently built and may vary to be complete by June *** (id:58356)
10214 155 St Nw
Edmonton, Alberta
This property features a separate entrance to the basement, two kitchens, and a versatile layout with three bedrooms upstairs and one in the basement. The updated main floor boasts vinyl flooring, modern white shaker cabinets, and quartz countertops. The master suite includes a private 2-piece ensuite and a walk-through closet. The basement offers a spacious living area, a second kitchen, a bedroom, a laundry room, and a full bathroom. The property also includes a nicely sized yard with a shed and back-alley parking. Located in a great area near various amenities, the river valley, and with quick access to downtown, this property is ideal for investors! (id:58356)
227 Deer Valley Dr
Leduc, Alberta
Welcome to 227 Deer Valley Drive in Leduc! This brand-new 6 bedroom, 4 bathroom home offers modern living, triple pane windows, HRV System, Spray Foam Insulation, with a LEGAL 2-bedroom Basement Suite featuring a full kitchen (with dishwasher) and stacked laundry. The main floor boasts 9' ceilings, a bright open-concept layout with a kitchen island, dining area, living room, full bathroom, and a flex room ideal as an office or bedroom. Upstairs you'll find the spacious primary suite with double sinks, walk-in closet, plus two additional bedrooms, a 4-piece bath, bonus room, and laundry room with extra storage. A beautiful, functional home in Leduc's newest community, and includes with a 20x20 garage pad. (id:58356)
16003 103 Av Nw
Edmonton, Alberta
COMPLETING LATE 2025 is this brand new & stunning 8 unit 4Plex which is a great addition to any real estate portfolio with the ability to cash flow immediately. This property features a total 5134 sq ft and consists of 16 bedrooms & 16 bathrooms. This high end building is not your typical 4plex building & features high end finishes on the interior & exterior. Main floor features include luxury vinyl plank, designer lighting, designer plumbing, upgraded kitchen cabinets, 9 ft ceilings on the main & basement, quartz countertops throughout all floors, stainless steel appliances, & much more. All Upper floors feat. 3 bedrooms & 2 full baths & laundry. Separate entrance to the basement with 1 bed & 1 bath legal suite with full kitchen & laundry. Landscaping is included. Monthly income of $13,200 per month make this property a ideal for the CMHC MLI SELECT program. (id:58356)
1603 202 St Nw
Edmonton, Alberta
This well-maintained 2-story home in the desirable Stillwater community of Southwest Edmonton, situated on a quiet street, boasts 2268 sqft, WALK-UP Basement, features 3 bedrooms, 2.5 baths, and a double attached garage, huge PIE-shape backyard with 30 SOLAR panels (It could cover your utility bill in summer). A spacious entryway leads to the huge bright living room. Open concept floor plan gives direct access to the kitchen featuring a large island & stainless steel appliances, formal dining room leads to the southwest-facing backyard and fancy deck. All levels are 9 ft height with 8 ft doors. 2 pc bath completes the main floor. Upper main floor features a family room with a cozy fireplace. 2nd floor has 3 generous-sized bedrooms, a family room, and a 4 pc shared bath. The master bedroom boasts a walk-in closet and a 5 pc ensuite bath. Unfinished 9ft height basement with tons of potential. Close to schools, shopping, and all amenities, quick access to Henday. (id:58356)
193 Redwing Wd
St. Albert, Alberta
Welcome to the Aspen townhome that offers a perfect blend of comfort and convenience, making it ideal for first-time homeowners or those seeking a more relaxed right size lifestyle. Enjoy the spacious open-concept living area on the main floor with stylish luxury vinyl plank floors featuring a large living space, beautiful center Kitchen with white quartz counters, s/s appliance, soft close doors and drawers, complete with a versatile eating bar and a large dining room that overlooks your backyard. Upstairs, the primary suite provides a retreat with a walk-in closet and a spacious ensuite. Upper level laundry makes the dreaded laundry days a breeze. 2 additional bedrooms and 4pc bathroom complete the upper level. There is a side entrance leading to the undeveloped basement you can add your personal touches to. NO CONDO FEES and fully landscaped front/rear landscaping and a TRIPLE 30X22 detached garage are included. *** Photos are from the same model recently built and will be complete in July 2025*** (id:58356)
7731 176 Av Nw
Edmonton, Alberta
Welcome to your new home in the sought after community of Crystalina. This stunning property features a 2 BEDROOM CUSTOM INLAW SUITE. The main level offers a den/bedroom, main bath, chef kitchen and dining room with living room offering 18 foot ceilings and tons of windows where natural light pours in. This living room also has a GAS FIREPLACE. Upstairs gives you a view of the main living room. There is a bonus room, 4 BEDROOMS UPSTAIRS including the huge primary room with custom feature wall, 5 piece ENSUITE and walk in closet. Lastly this level has a 4 piece bathroom. The basement is FULLY FINISHED with an in law suite. You have to see this basement! Features of this home include: Epoxy garage floor, A/C, HEATED GARAGE, new lighting, extended driveway, fresh paint, new backsplash, kitchen hardware, QUARTZ THROUGHOUT, custom blinds, jetted tub, custom ceiling and more. (id:58356)
#308 9504 182 St Nw
Edmonton, Alberta
Welcome to this brand new 2 bdrm condo with modern finishes throughout. Grey tone vinyl plank flooring compliments the white kitchen cabinetry with stylish countertops & backsplash, stainless steel appliances and contrasting grey island. Warm up with the electric fireplace in the carpeted sunken living room, and enjoy morning coffee on the balcony. A full size LG laundry duo accents the laundry room. The primary bedroom is private and offers a walk-through double closet, 2 piece ensuite, and patio doors opening to the balcony. The 2nd bedroom is generously sized. The main bath is inviting with a 6 drawer/double door vanity, a soaker tub with sloped back, and a Fantech timed ceiling fan. The building offers a fitness room, along with same floor 6'x4' storage lockers. Comes with an electrified parking stall (viewable from your unit), with additional stalls available for rent, plus ample street parking. Conveniently located within minutes from WEM, quick access to Whitemud, and Anthony Henday. (id:58356)
10437 52 Av Nw
Edmonton, Alberta
STUNNING CUSTOM HOME WITH LEGAL SUITE IN PRIME PLEASANTVIEW! This 6 BED & 5.5 BATH beauty offers 2,500+ total sq. ft. of LUXURY living in one of Edmonton’s most desirable communities. Just steps from the Italian Centre, Southgate Mall, LRT & top-rated schools, perfect for growing families! The main floor boasts an OPEN-CONCEPT layout with a CHEF’S KITCHEN featuring quartz counters, a massive 9’ island, SS appliances, custom cabinetry & walk-in pantry. Upstairs boasts FOUR spacious bedrooms, including TWO PRIMARY SUITES each with private ensuites, plus 2 more bedrooms & a 3rd full bath. The *LEGAL* 2 BED & 2 BATH basement suite has a private side entrance, 9’ ceilings, in-suite laundry & full kitchen, ideal for rental income or extended family. Designed for ENERGY EFFICIENCY with solar-ready rough-in, 2 high-eff. furnaces, HRV & tankless hot water system. Outside, enjoy a fully-fenced SOUTH-FACING backyard, landscaped lot & DOUBLE GARAGE. Modern, spacious & walkable, this is family living at its finest! (id:58356)
105 183 Hwy 16a
Spruce Grove, Alberta
Asset sale of a well-established Noodlebox franchise located in a high-visibility retail plaza in Spruce Grove, just off the busy Highway 16A. This prime location offers strong vehicle and foot traffic, surrounded by major anchor tenants, gas stations, grocery stores, and dense residential communities. The space is fully built out with modern equipment and a functional layout, ideal for dine-in, takeout, and delivery. Ghost Kitchen Pita Pit approved, adding even more potential for revenue diversification. With excellent exposure, ample parking, and a steady flow of customers throughout the day, this is a turnkey opportunity for entrepreneurs looking to step into a growing franchise in one of Spruce Grove’s most active commercial areas. (id:58356)
#207 5810 Mullen Pl Nw
Edmonton, Alberta
This immaculate 2-bedroom plus den condo blends effortless comfort and practicality for modern living. Boasting two full bathrooms and stylish upgraded lighting fixtures, the space radiates contemporary charm. The versatile den adapts seamlessly to a home office or guest space, while pristine interiors reflect impeccable attention to detail. Savor morning coffee on your west-facing covered balcony, basking in abundant afternoon sunshine, and rest easy with secure underground parking. Nestled in a prime location steps from Freson Bros Market, major transit routes, shopping, and top-rated schools, this residence offers unparalleled convenience within a tranquil, highly desired building. Move-in ready and meticulously maintained, this sunlit sanctuary is the ultimate urban retreat for discerning buyers. Don’t miss your chance—homes of this caliber are in high demand! (id:58356)
1216 37c Av Nw
Edmonton, Alberta
Excellent Location! Double Attached Garage! Located in the family friendly neighborhood of Tamarack within walking distance to schools, shopping, public transportation and more. The main floor features a living and dining area with a well-appointed kitchen with island and pantry. Upper floor includes 3 spacious bedrooms, 4-piece ensuite with Jacuzzi tub in the Primary suite and another 4-pc bathroom. Unfinished basement awaiting your personal touch. Outdoors is a fully fenced yard with large sized deck. A great family home. (id:58356)

