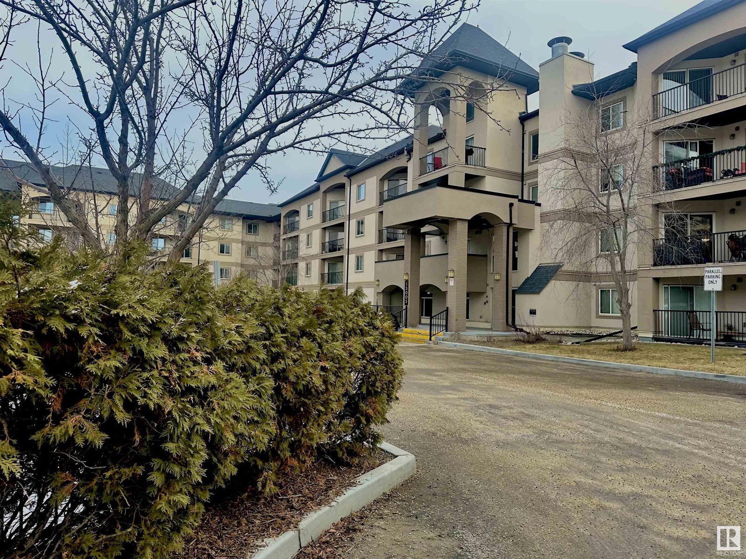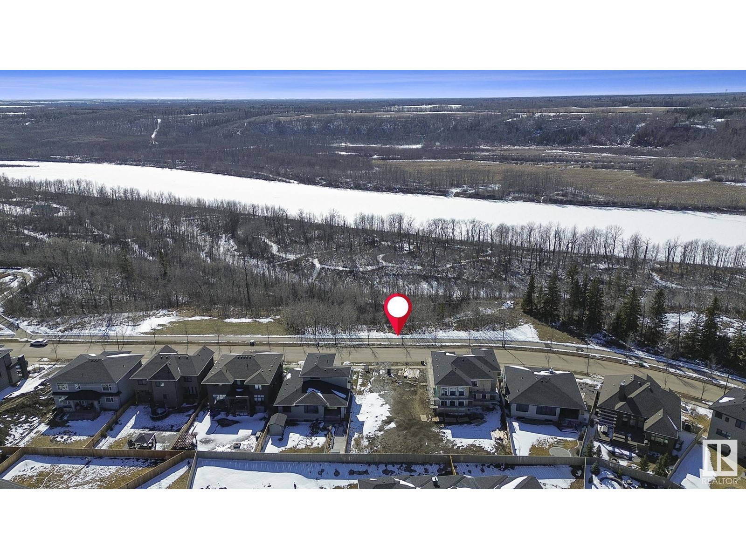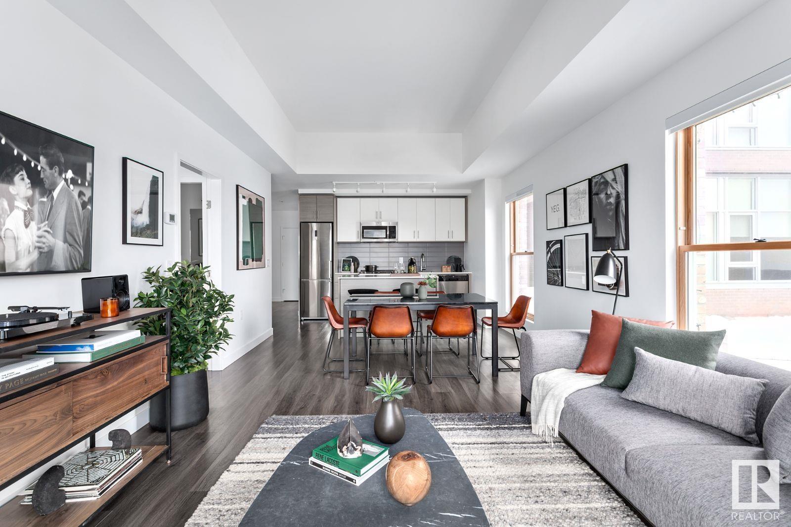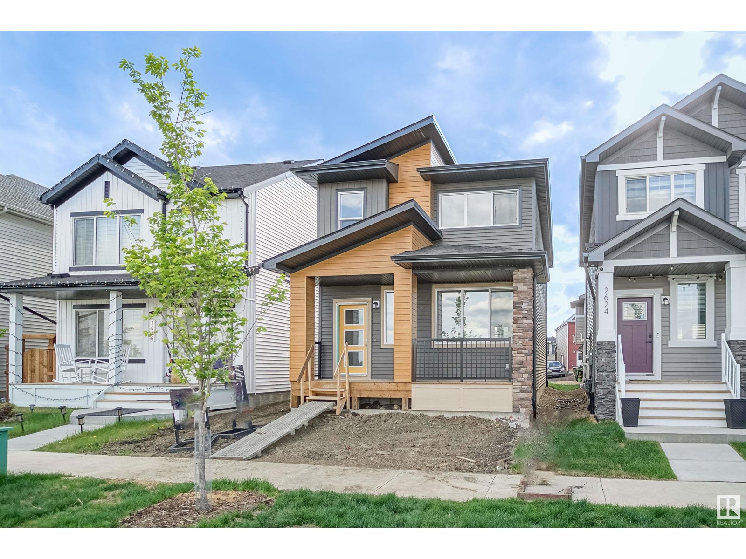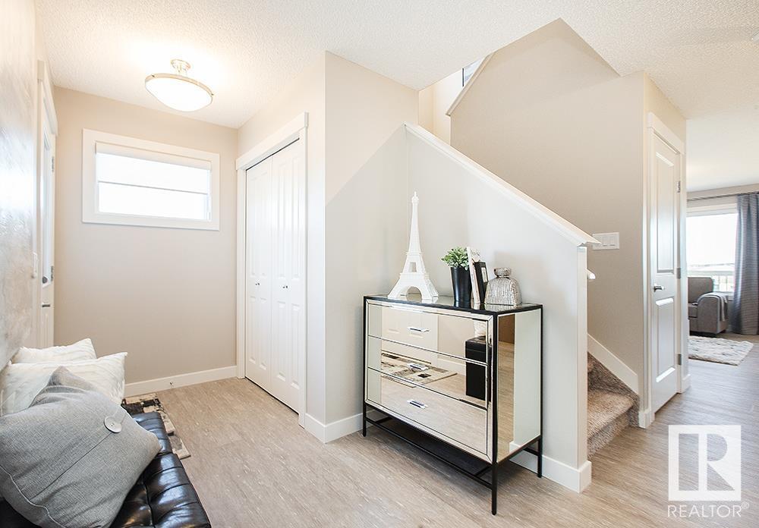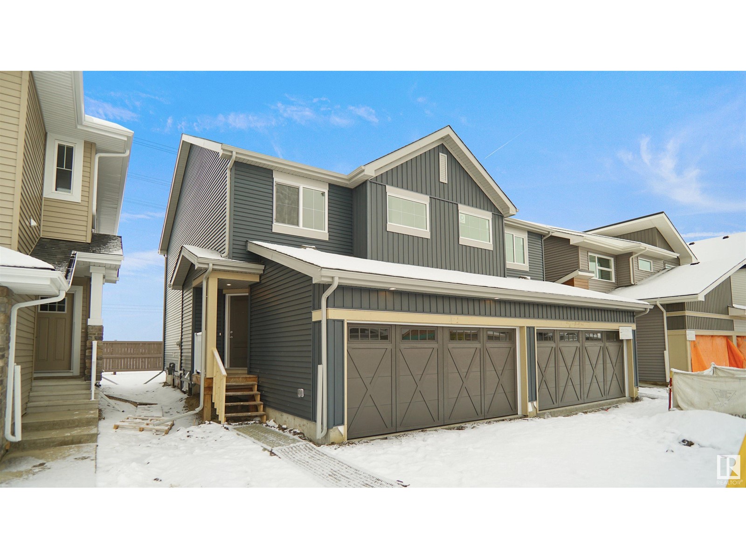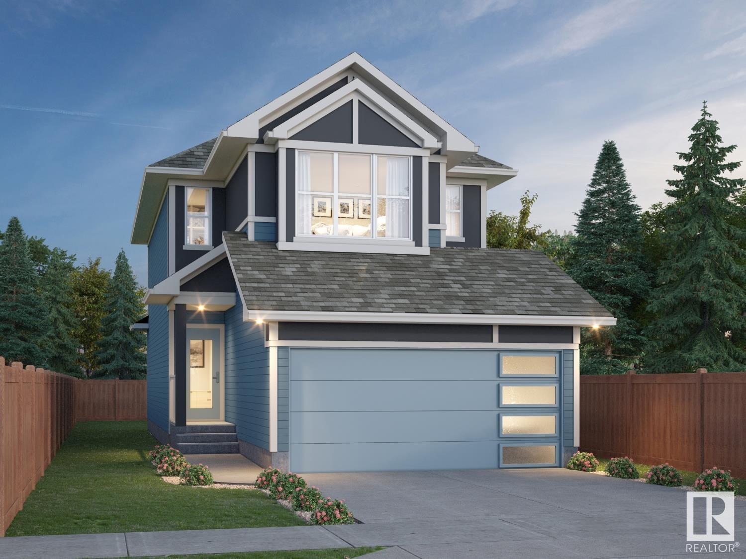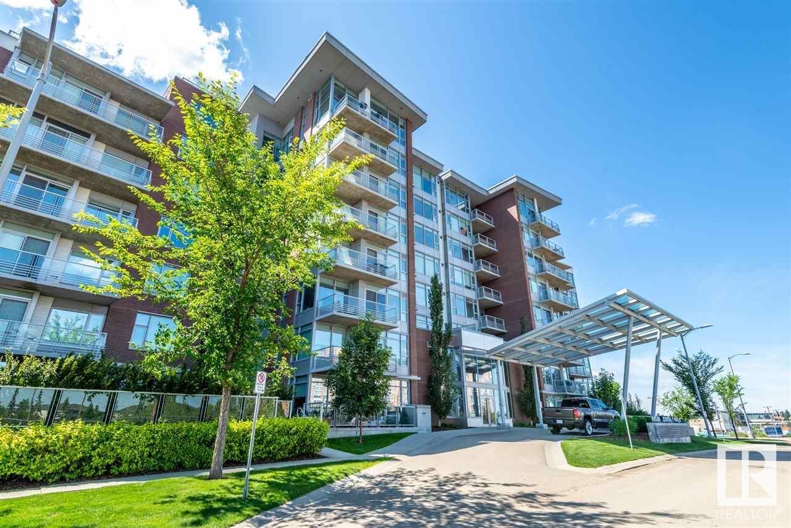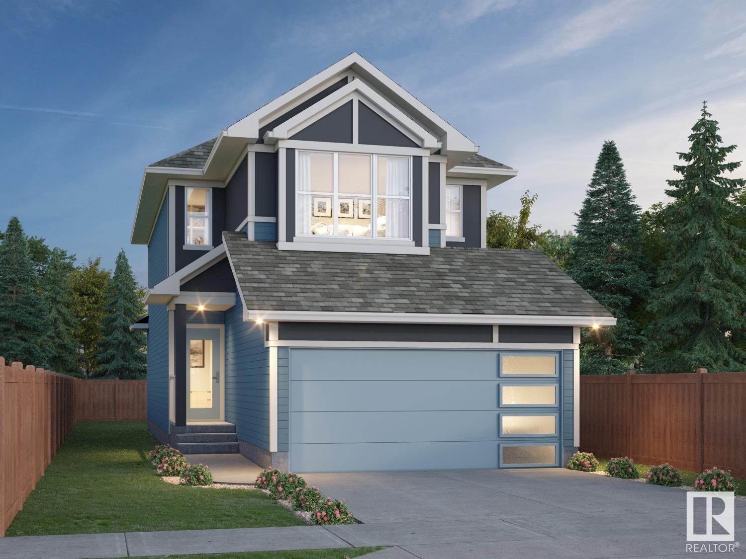#115 13005 140 Av Nw
Edmonton, Alberta
Welcome home to this spacious 2 bedroom two bath condo in well maintained Palisades! This suite abode comes with TWO titled stalls, one is underground in your HEATED PARKADE, close to the exit, and the other is surface, with shopping and many amenities nearby all this home needs is YOU! Check out the builder style floorplans in the photos! (id:58356)
3485 Keswick Bv Sw
Edmonton, Alberta
A One-of-a-Kind Opportunity in Prestigious Keswick on the River Estates. This is one of the final chances to secure a prime homesite in the highly sought-after Keswick on the River Estates—Edmonton’s premier river valley community. Perfectly positioned to capture breathtaking, unobstructed views of the North Saskatchewan River Valley, this exceptional 7,000+ SQFT/ 55'X131' lot offers a rare opportunity to build a reverse-walkout, drive-under estate home. With a generous 46' building pocket, this parcel is ideally suited for a custom luxury residence that seamlessly blends architectural elegance with the natural beauty of its surroundings. Whether you're envisioning a sleek modern retreat or a timeless classic estate, this lot gives you the canvas for something truly extraordinary. Don't miss your chance to create a landmark home in one of Edmonton’s most exclusive and picturesque neighbourhoods. (id:58356)
10141 124 St Nw
Edmonton, Alberta
Visit the Listing Brokerage (and/or listing REALTOR®) website to obtain additional information. Reimagine Renting. Living at The MacLaren means everything you need is right at your fingertips. Stay active with a premium fitness centre, catch up with friends in the stylish rooftop lounge, or take your dog for a stroll in the rooftop dog run. Whether you’re unwinding, socializing, or exploring your own wellness journey, The MacLaren ensures you’ll enjoy a lifestyle of effortless luxury. Building Amenities: • Rooftop – Games Room – Resident Lounge – Dining Room – Large, Chef Style Kitchen – Outdoor Dog Run (Seasonal) – Dog Run – Outdoor Terrace with Fire Pit – Outdoor Dining Area – Outdoor Bar – BBQ Stations • Heated Underground Parking • Fitness Centre • Yoga Studio • Parcel Pending package management • Keyless controlled access security system • Storage Lockers Available • Bike Storage Available • Bike Maintenance Station (id:58356)
19015 20 Av Nw
Edmonton, Alberta
Discover this stunning farmhouse-style home featuring an open-to-below great room with large windows that flood the space with natural light. The main floor includes a convenient bedroom, a 3-piece bathroom with a standing shower, and a mudroom. The modern kitchen boasts quartz counters, cabinets to the ceiling, a walkthrough pantry, undermount sinks, and an electric fireplace in the living area. MDF shelving is thoughtfully placed throughout, adding functionality and style. Enjoy the spacious 21x22 double garage, textured ceilings, and a private side entrance. This beautifully designed home is the perfect blend of elegance and practicality! Photos are representative. (id:58356)
5111 River's Edge Wy Nw
Edmonton, Alberta
Welcome to the Brooklyn built by the award-winning builder Pacesetter homes and is located in the heart of the River's Edge at Riverview. The Brooklyn model is 1,648 square feet and has a stunning floorplan with plenty of open space. Three bedrooms and two-and-a-half bathrooms are laid out to maximize functionality, making way for a spacious bonus room area, upstairs laundry, and an open to above staircase. The kitchen has an L-shaped design that includes a large island which is next to a sizeable nook and great room with stunning 3 panel windows. Close to all amenities and easy access to the Anthony Henday. *** This home is under construction and the photos used are from the exact same model the colors may differ, completion date to be September of 2025 *** (id:58356)
175 Savoy Cr
Sherwood Park, Alberta
Welcome to the “Belgravia” built by the award-winning builder Pacesetter Homes. This is the perfect place and is perfect for a young couple of a young family. Beautiful parks and green space through out the area of Summerwod and has easy access to the walking trails. This 2 storey single family attached half duplex offers over 1600 +sqft, Vinyl plank flooring laid through the open concept main floor. The chef inspired kitchen has a lot of counter space and a full height tile back splash. Next to the kitchen is a very cozy dining area with tons of natural light, it looks onto the large living room. Carpet throughout the second floor. This floor has a large primary bedroom, a walk-in closet, and a 3 piece ensuite. There is also two very spacious bedrooms and another 4 piece bathroom. Lastly, you will love the double attached garage. *** Photos used are from a previously built home and this home will be complete by this September colors and finishings may vary *** (id:58356)
2268 194 St Nw
Edmonton, Alberta
Welcome to the Willow built by the award-winning builder Pacesetter homes and is located in the heart River's Edge and just steps to the walking trails and parks. As you enter the home you are greeted by luxury vinyl plank flooring throughout the great room, kitchen, and the breakfast nook. Your large kitchen features tile back splash, an island a flush eating bar, quartz counter tops and an undermount sink. Just off of the kitchen and tucked away by the front entry is a 2 piece powder room. Upstairs is the master's retreat with a large walk in closet and a 4-piece en-suite. The second level also include 2 additional bedrooms with a conveniently placed main 4-piece bathroom and a good sized bonus room. The unspoiled basement has a side separate entrance and larger then average windows perfect for a future suite. Close to all amenities and also comes with a side separate entrance perfect for future development.*** Pictures are of the show home the colors and finishing's may vary ,complete by September*** (id:58356)
8885 Carson Wy Sw
Edmonton, Alberta
Welcome to the “Aspire” built by the award-winning builder Pacesetter Homes. This is the perfect place and is perfect for a young couple of a young family. Beautiful parks and green space through out the area of The Haven at Crimson. This 2 story single family attached half duplex offers over 1400+sqft, includes Vinyl plank flooring laid through the open concept main floor. The kitchen has a lot of counter space and a full height tile back splash. Next to the kitchen is a very cozy dining area with tons of natural light, it looks onto the large living room. Carpet throughout the second floor. This floor has a large primary bedroom, a walk-in closet, and a 3 piece ensuite. There is also two very spacious bedrooms and another 4 piece bathroom. Lastly, you will love the double attached garage and the side separate entrance perfect for future basement development. ***Home is under construction the photos shown are of the same home recently built and colors + finishing's may vary, TBC September *** (id:58356)
2241 194a St Nw
Edmonton, Alberta
Welcome to the Willow built by the award-winning builder Pacesetter homes and is located in the heart of River's Edge and just steps to the walking trails. As you enter the home you are greeted by luxury vinyl plank flooring throughout the great room, kitchen, and the breakfast nook. Your large kitchen features tile back splash, an island a flush eating bar, quartz counter tops and an undermount sink. Just off of the kitchen and tucked away by the front entry is a flex room & 2 piece powder room. Upstairs is the master's retreat with a large walk in closet and a 4-piece en-suite. The second level also include 2 additional bedrooms with a conveniently placed main 4-piece bathroom and a good sized bonus room. The unspoiled basement has a side separate entrance and larger then average windows perfect for a future suite. Close to all amenities and easy access to the the white mud drive and to the Anthony Henday. ** Pictures are of the show home the colors and finishing's may vary will be complete August*** (id:58356)
#110 2510 109 St Nw
Edmonton, Alberta
Spacious 1084 sq ft two bedroom two bath main floor unit with extra large south facing patio and garden overlooking the large park. Upgraded unit with granite counters, upgraded cabinets and California closets in the bedrooms plus stacking washer and dryer insuite. Large master bedroom has a five piece ensuite bath including a soothing Jacuzzi bath. The spacious living/dining area has an electric fireplace plus there is a gas hook up on the patio for summer entertaining. Secure underground parking and storage are also titled. Fully fixtured gym is located on the main floor. Well managed condominium within easy walking distance to Safeway store, YMCA recreation Centre, Century Park LRT station and all amenites. Flexible possession date is available. (id:58356)
3117 Dixon Ld Sw
Edmonton, Alberta
Welcome to the Willow built by the award-winning builder Pacesetter homes and is located in the heart Desrochers and just steps to the walking trails and parks. As you enter the home you are greeted by luxury vinyl plank flooring throughout the great room, kitchen, and the breakfast nook. Your large kitchen features tile back splash, an island a flush eating bar, quartz counter tops and an undermount sink. Just off of the kitchen and tucked away by the front entry is a 2 piece powder room. Upstairs is the master's retreat with a large walk in closet and a 5-piece en-suite. The second level also include 2 additional bedrooms with a conveniently placed main 4-piece bathroom and a good sized bonus room. The unspoiled basement has a side separate entrance and larger then average windows perfect for a future suite. Close to all amenities and also comes with a side separate entrance perfect for future development.*** Under construction pictures are of the show home the colors may vary TBC June 2025 *** (id:58356)
#423 560 Griesbach Parade Pr Nw
Edmonton, Alberta
The Holden, 1169 SQ FT (Builder's size) at The Connaught at Griesbach in the highly sought-after NW community of Griesbach, minutes to Edmonton's downtown. Close to elevators! This two bed, two bath condo has an open floor plan, in-suite laundry and energy efficient heat pump system for heating and cooling. Suite has an oversized south facing patio. Kitchen features Quartz surfaces for a modern touch, stainless steel appliances and soft-close cabinets and drawers. LVP flooring throughout with carpet in bedroom and LVT in bathroom. Enjoy your master suite with generously sized walk-in closet and ensuite. Socialize with friends & neighbours in the library, amenity room and in-building gym. One underground parking stall included with car wash bay for residents. Small pets up to 20lbs automatically approved, larger with board approval. Steps away from numerous amenities! Building treated with fire protectant during construction giving you peace of mind on your investment. (id:58356)
