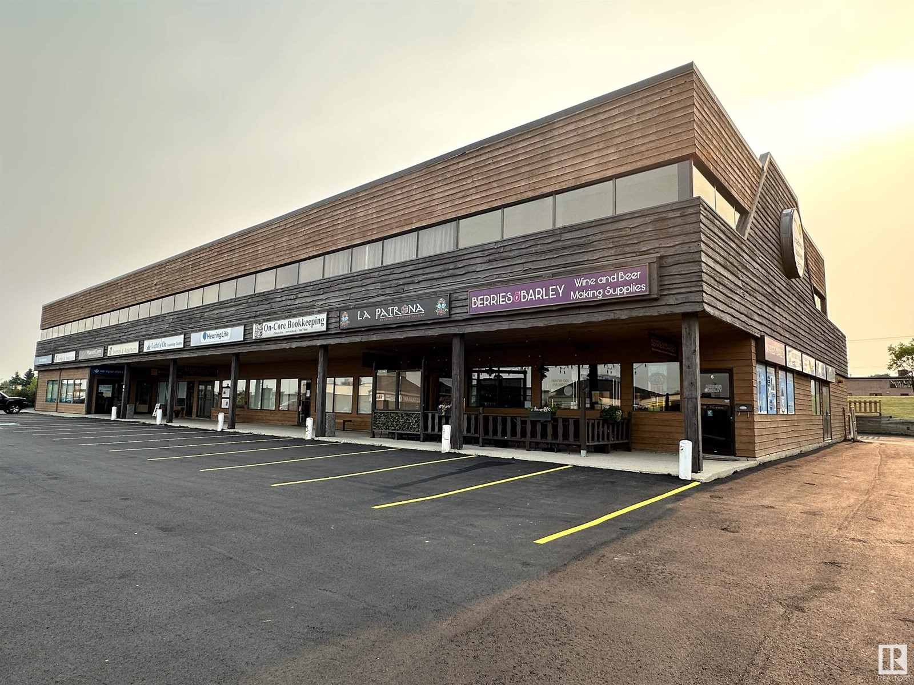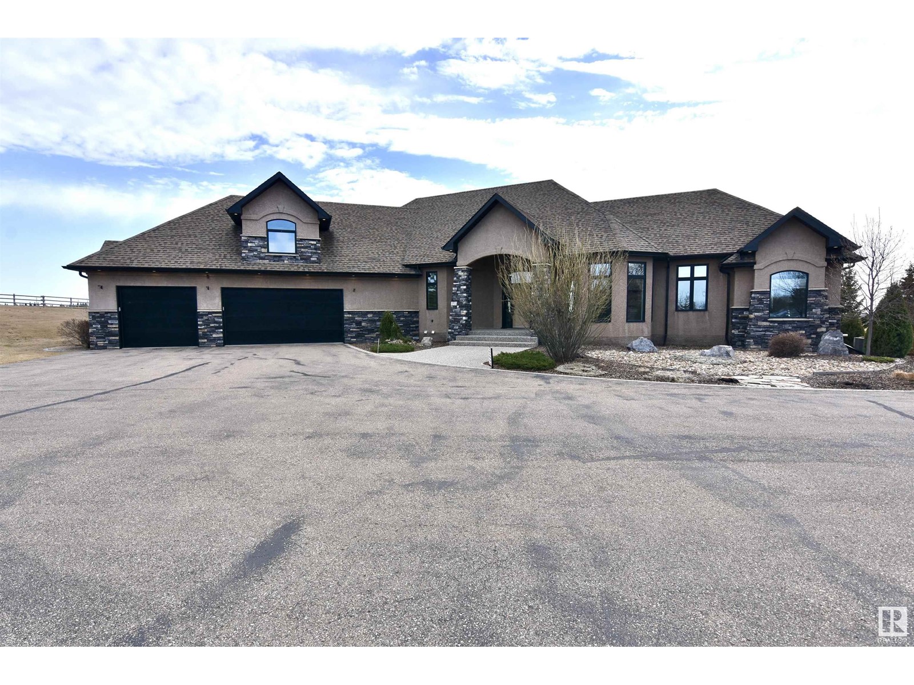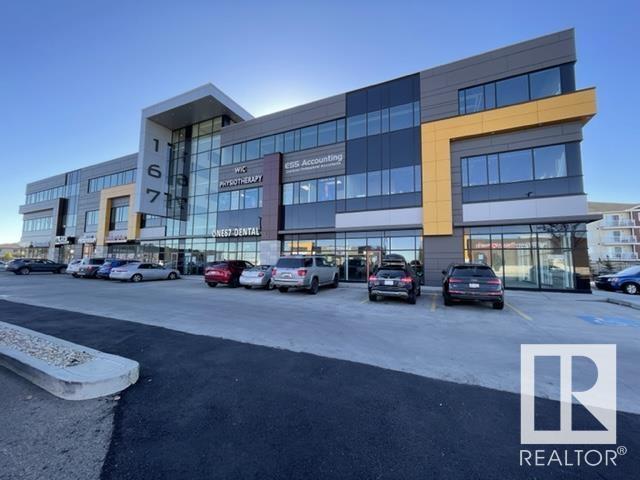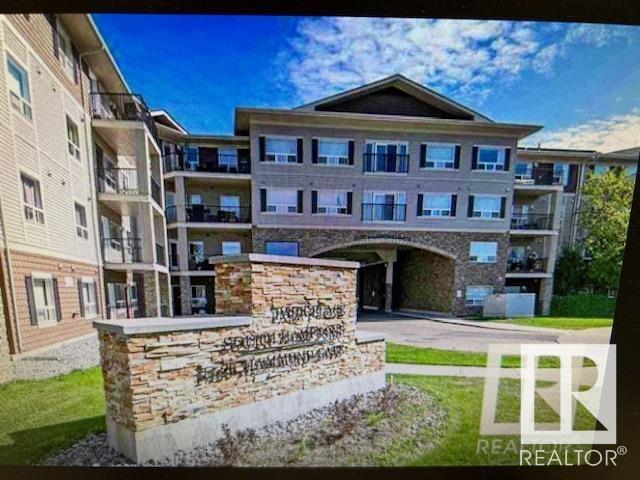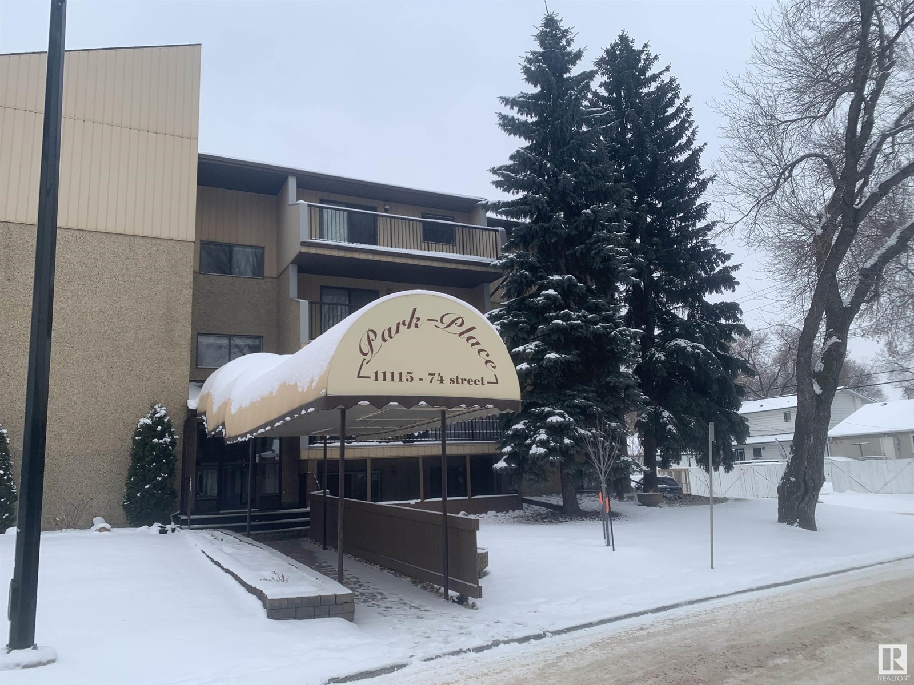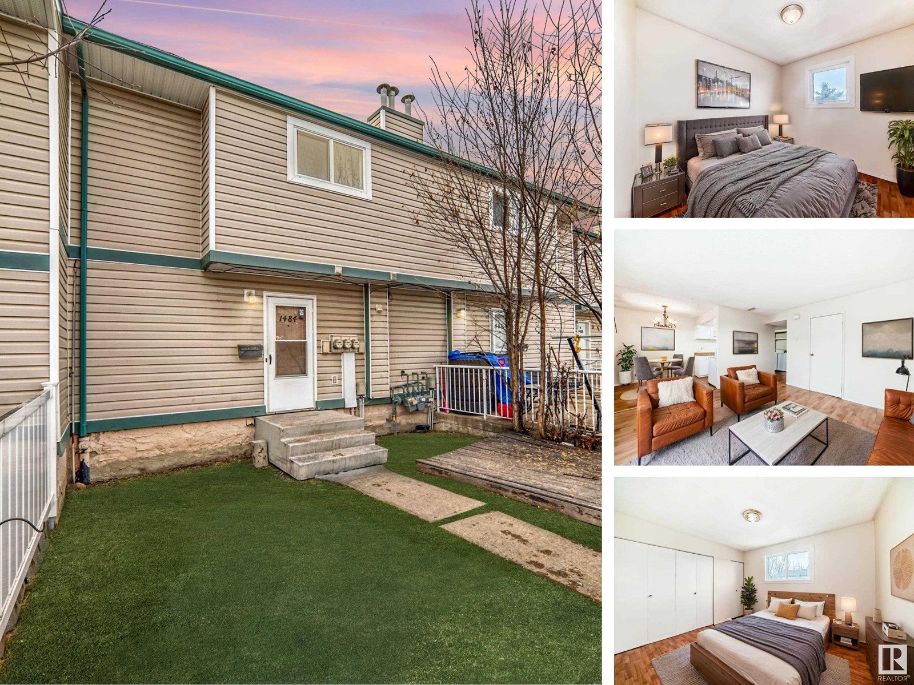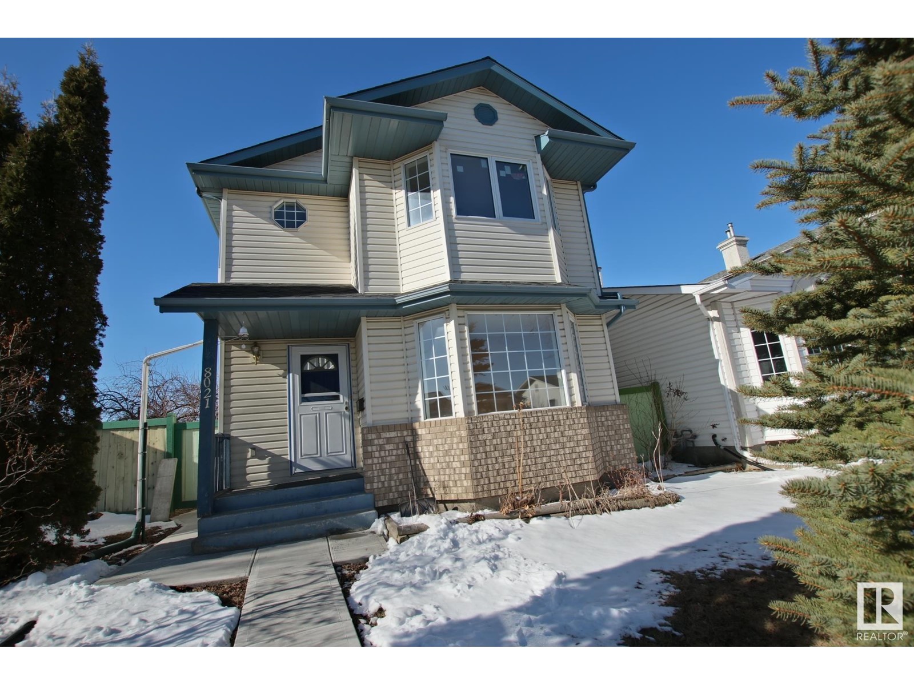#201 2 Athabascan Av
Sherwood Park, Alberta
1,651 sq.ft.± second floor office space available for sublease at Broadmoor Centre. Located in a high exposure area near Broadmoor Boulevard, with convenient access to Baseline Road, Anthony Henday Drive, and Broadmoor Boulevard. The site offers on-site parking with a ratio of 5 stalls per 1,000 sq.ft. Zoned C5 Service Commercial. Sublease is available starting July 1, 2025, with a term expiring August 31, 2027. (id:58356)
21 Deer Meadow Cr
Fort Saskatchewan, Alberta
NO CONDO FEES and AMAZING VALUE! You read that right welcome to this brand new townhouse unit the “Tofino” Built by StreetSide Developments and is located in one of Fort Saskatchewan's newest premier communities of South Fort. With just over 900 square Feet, front and back yard is landscaped, fully fenced and a double detached garage, this opportunity is perfect for a retired couple. This bungalow comes complete with upgraded Vinyl plank flooring throughout the great room and the kitchen. Highlighted in your new kitchen are upgraded cabinets, upgraded counter tops and a tile back splash. This home has a large primary suite with a 4 piece ensuite and a den perfect for a home office or a spare bedroom *** This home is under construction and the photos used are from the same home recently built and colors may vary will be complete by June **** (id:58356)
#204 9605 41 Av Nw
Edmonton, Alberta
Fully renovated second-floor commercial condo in Strathcona Industrial Park, ideal for professionals, small businesses, and startups ready to upgrade from a home office. This bright and functional space offers 904 SF (condo plan) or 846.95 SF (RMS) and features a reception area, two private offices, a versatile scrum room (or third office), kitchenette with sink, and two private washrooms. Recent upgrades include new flooring, fresh paint, and energy-efficient LED lighting. Zoned IB, allowing for a wide variety of business uses. Located just off 97th Street with easy access to Whitemud Drive and public transit. Ample parking available for staff and clients. Monthly fee of $980 covers condo fees, utilities, water, heat, washroom supplies, garbage bags, and cleaning. Well-managed building with a new roof (2013), updated steel cladding (2011), and a strong reserve fund supported by developer contributions. Ideal for client-facing operations or anyone seeking a turnkey space in a central location. (id:58356)
58124 Rr 90
Rural St. Paul County, Alberta
EXECUTIVE HOME MINUTES FROM TOWN! Luxury abounds from the hardwood floors, granite counter tops, the upper loft gym & the double sided fireplaces to the walk out basement, gorgeous landscaping, professional grade shop & paved lit driveway. The chef's kitchen is open to the dining area and has access to the 2 tiered composite deck. The living room features a tray ceiling & floor to ceiling windows for elegance. Your master is your oasis with a bay window, fireplace, ensuite with soaker tub, walk in shower & huge walk in closet. Downstairs is where the party's at with it's large family room, rec area & full sized wet bar for watching the big game. In floor heat throughout. Spend your summer evenings around the massive fire pit. The attached heated 3 car garage is ideal for avoiding the elements. Work from home or have a bunch toys? The 3 bay 40 x 60 shop is for you - heated, 1/2 bath & high ceilings - it's a mechanics paradise. Why build when this home has everything you need, just move in & love your life! (id:58356)
4367 167 Av Nw
Edmonton, Alberta
A 2,430 commercial bay with 2 front doors located at a prime main floor location in a popular mall of the Brintnell community in the North Edmonton. This CB2 zoning commercial condo comes with 2 titled underground heated parking stalls and is well maintained with plentiful free public parking spaces for customers. Different varieties of commercial retails and businesses have become packed and mature around the community. The bay has never been occupied and you can plan your design layout without any encumbrances. The mall is conveniently located with high visibility and easy accessibility and is well connected to Manning Drive, arery main road 66ST, 153 Ave and Anthony Henday. (id:58356)
38 Kingsbury Cr
St. Albert, Alberta
Welcome to this property featuring more than 2700 sqft with a walkout basement and a large triple attached garage in the esteemed Kingswood neighbourhood of St. Albert. This 1 1/2 story home features 7 bedrooms and 3 complete baths. The property is in original condition and is sold on as is, where is basis. (id:58356)
#143 1520 Hammond Gate Ga Nw Nw
Edmonton, Alberta
SELLER IS WILLING TO DO OWNER FINANCING. GREAT BUILDING! LARGE 2 BEDROOM CONDO WITH ALL-YEAR ROUND SHELTERED UNDERGROUNG PARKING FOR 2 CARS, 2- 4 PIECE BATHROOMS, INCLUDING 1 ENSUIITE, WARM UNDERFLOOR HEATING, NICE EXPRESSO WOOD KITCHEN WITH AN ISLAND, STAINLESS STEEL APPLIANCES, CLOSE TO SHOPPING AND ANTHONY HENDAY. GREAT INVESTMENT! SELLER IS GIVING NEW PAINT JOB. (id:58356)
#316 11449 Ellerslie Rd Sw
Edmonton, Alberta
Welcome to this beautifully updated 2-bedroom, 2-bathroom CORNER unit in Rutherford Village! Freshly painted and brand-new carpet, this bright and spacious condo offers an open-concept layout, a well-appointed kitchen with ample cabinet space, and the convenience of in-suite laundry. The large primary offers two walk-thru closet spaces leading to the 4-piece ensuite. Enjoy your large corner patio deck with lots of trees for added privacy. The unit includes two parking stalls—one heated underground and one outdoor—along with a large storage unit for extra space. Located close to shopping, dining, schools, parks, public transit, and major roadways, this home is perfect for investors, first-time buyers, or anyone looking to downsize. Move-in ready and waiting for you! (id:58356)
#406 11115 74 St Nw
Edmonton, Alberta
immaculate 2 bedroom 2 bath top floor spacious place with large west balcony. Walk to Concordia College School (within the boundary for guaranteed access), River Valley Trail system, ADA BLVD, Highlands Golf course, Borden Park and min's from Downtown... (id:58356)
8417 29 Av Nw
Edmonton, Alberta
RENOVATION-FRIENDLY 3 BEDROOM IN LAURENTIAN TIPASKAN A great opportunity for investors or first-time buyers looking to add value! This 3-bedroom, 1-bath townhome offers over 1,000 sq ft of living space in the desirable community of Tipaskan. The home is functional and features a newer furnace and in-suite laundry, making it the perfect canvas for your updates. The layout includes a spacious main floor, large windows for natural light, and a North-facing fenced yard ideal for summer evenings. While the interior shows wear and is dated, it’s priced accordingly—offering excellent potential for a cosmetic renovation or long-term investment. Assigned parking is included, and the location is hard to beat—just minutes from Grey Nuns Hospital, Anthony Henday, schools, parks, shopping, and public transit. A smart buy for those looking to build equity or grow their portfolio. Don’t miss this value-packed opportunity! (Some photos have been staged or digitally modified.) (id:58356)
8021 17a Av Nw
Edmonton, Alberta
Simply lovely two storey home available in Satoo. Non zero, partial pie lot is fenced in and has a rear concrete pad for a future garage. This home has been partially updated both in and out. Out side you have a rear gazebo on a vinyl maintenance free deck. Step inside and you are greeted with a familiar floor plan that builders used for decades with a front living room and dinning room that is backed by a kitchen dinning nook and two piece bath. This home gets really good natural light and has had a little over half of its windows replaced too. As you head upstairs you get a large picture window on the staircase, 3 bedrooms and two baths. The 2nd bedroom was set up as an additional master closet for those buyers that need a much closet space as possible but could easily be converted back to the original layout if wanted. Master bedroom has really good space with a bay window, decent walk-in closet and a 3 piece bath. Basement is fully finished with a rec room and an additional bedroom. (id:58356)
152 Ficus Wy
Fort Saskatchewan, Alberta
NO CONDO FEES and AMAZING VALUE! You read that right welcome to this brand new row house unit the “Brooke” Built by StreetSide Developments and is located in one of Fort Saskatchewan's newest premier communities of Forest Ridge. With over 920+ square Feet, it comes with front yard landscaping and a rear parking pad, this opportunity is perfect for a young family or young couple. Your main floor is complete with upgrade luxury Vinyl Plank flooring throughout the great room and the kitchen. Highlighted in your new kitchen are upgraded cabinets, upgraded counter tops and a tile back splash. The upper level has 2 bedrooms and 2 full bathrooms.***Home is under construction *** Pictures are from Show home and is the same layout colors and finishing's may differ should be complete in the Fall of 2025 *** (id:58356)
