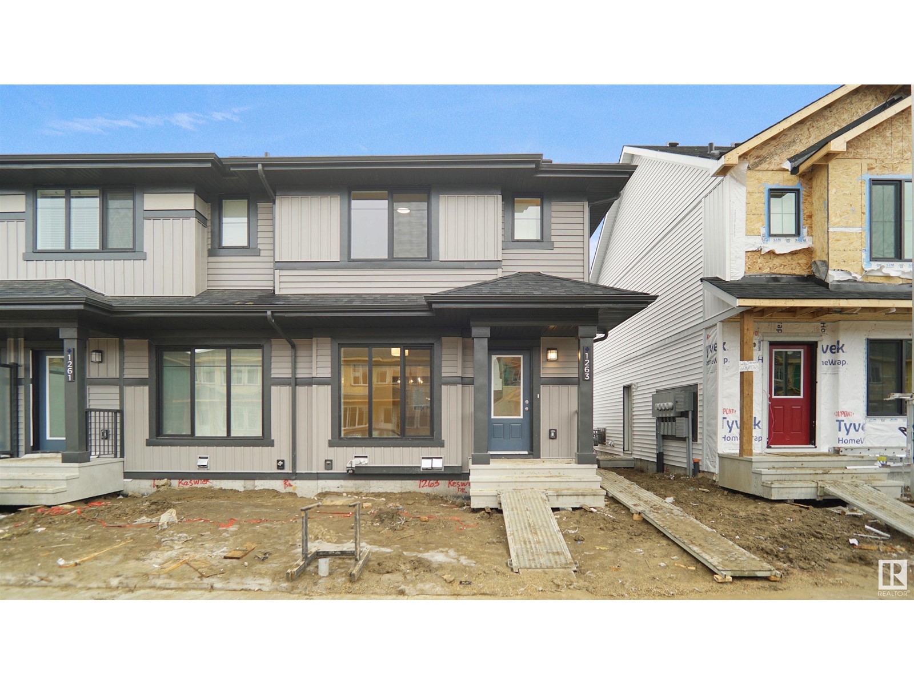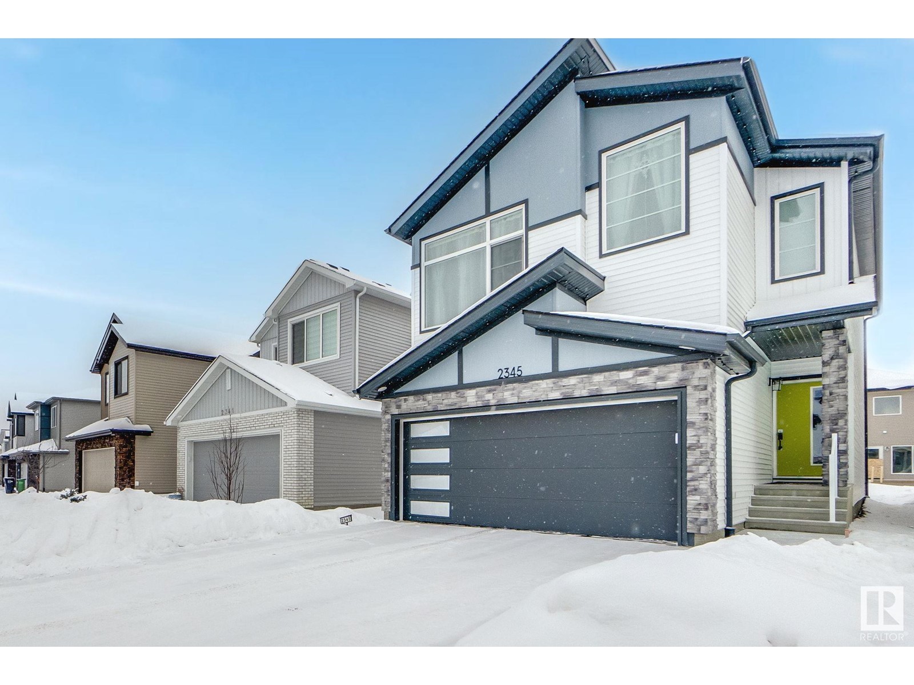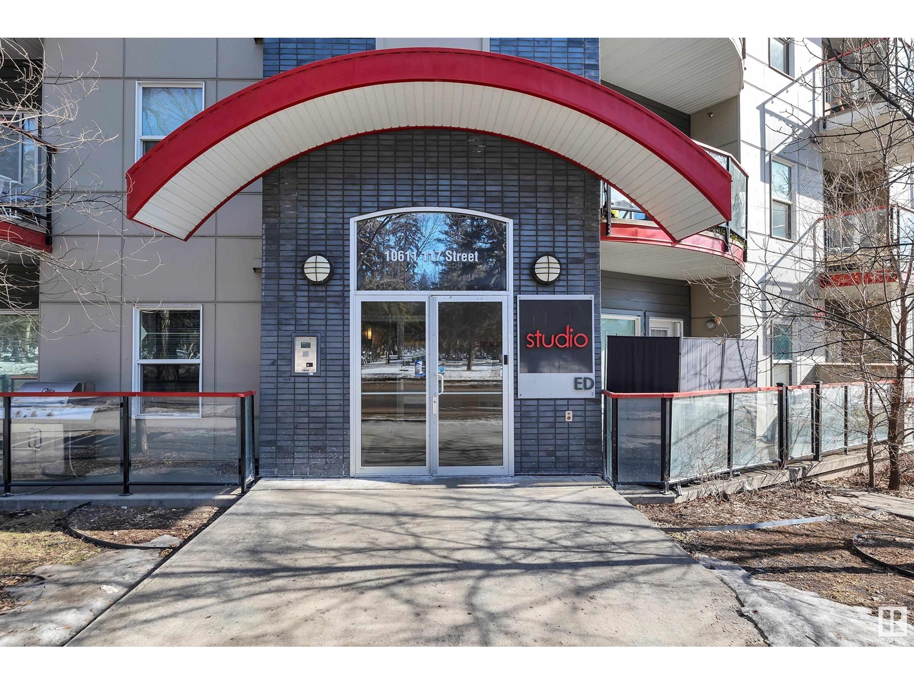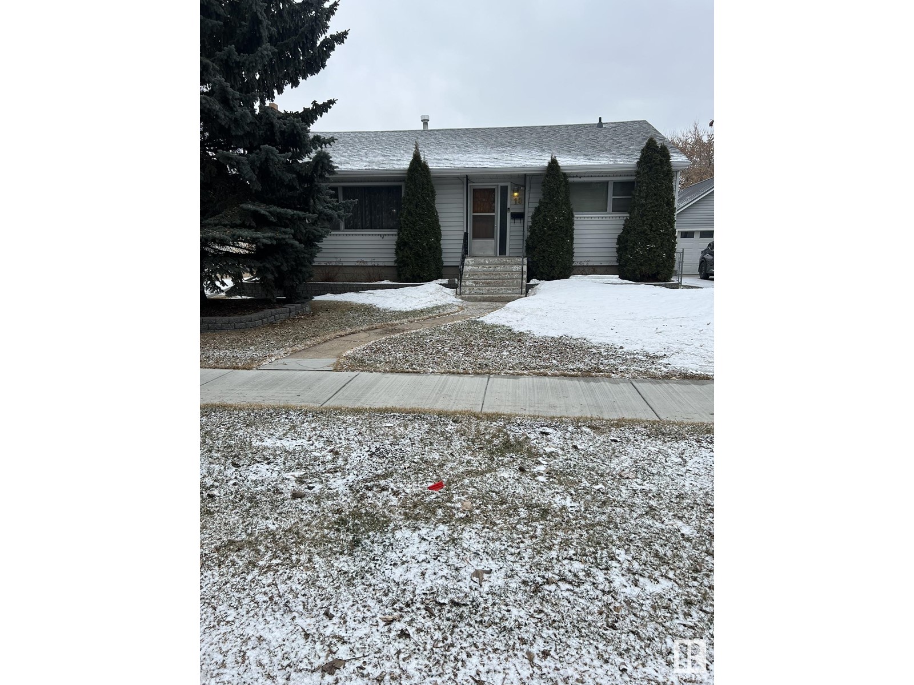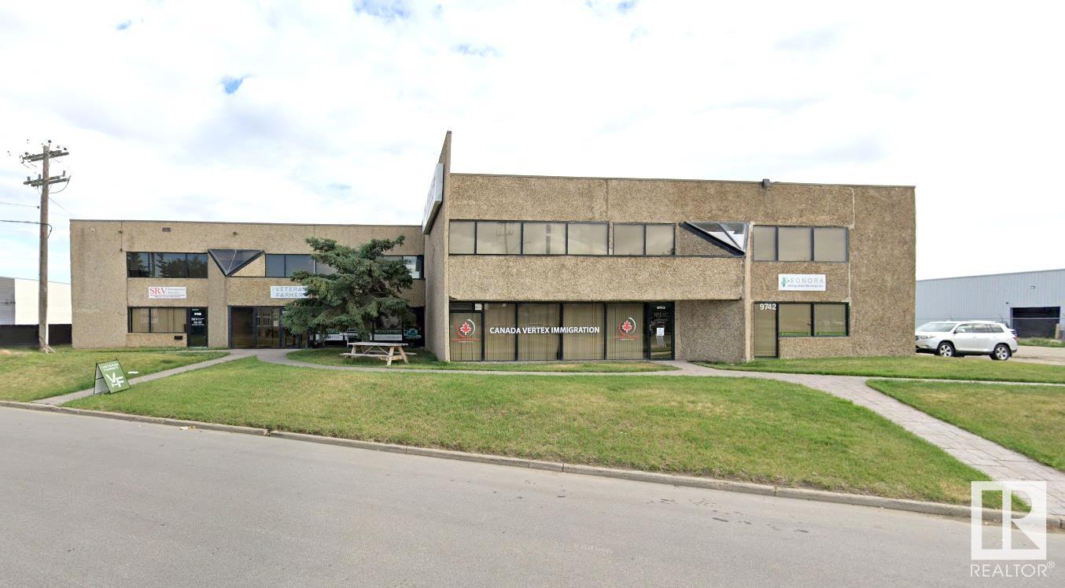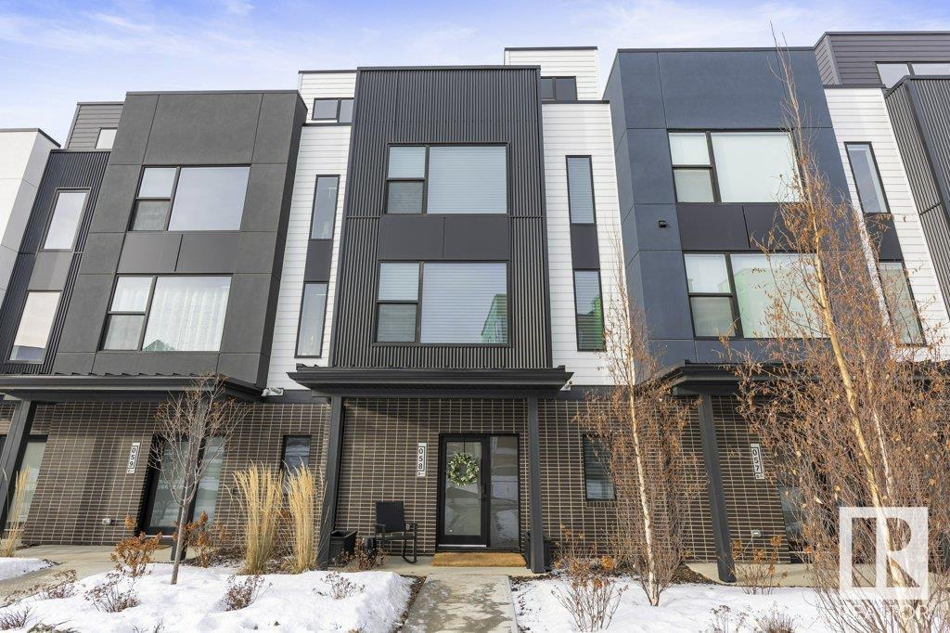#705 9720 106 St Nw
Edmonton, Alberta
This stunning 2-bedroom, 2-bathroom condo w/ A/C offers luxury living with breathtaking views of the Legislative Building & more. The open-concept design features engineered hardwood floors throughout, granite countertops in the kitchen and bathrooms. The kitchen boasts a large island with a built-in microwave & stainless steel appliances. The cabinets have some pull out drawers & a wall pantry. The spacious living room includes a cozy fireplace and large windows that flood the space with natural light. This Condo is perfect for entertaining. The primary bedroom features a large walk-in closet and a luxurious 5-piece ensuite w/ dual sinks, a separate shower, and tub. The second bedroom also has a walk-in closet. Enjoy building amenities such as a gym, social room, & ample visitor parking. An underground heated parking stall adds convenience year-round. Located near the Legislative Grounds, pedway available to cross over. This condo offers both comfort and convenience. (id:58356)
1263 Keswick Dr Sw
Edmonton, Alberta
LEGAL BASEMENT SUITE AND NO CONDO FEES with AMAZING VALUE! You read that right welcome to this brand new townhouse unit the “Bentley” Built by StreetSide Developments and is located in one of Edmonton's newest premier south west communities of Keswick. With almost 1210 square Feet, front and back yard is landscaped, fully fenced , deck and a double detached garage, this opportunity is perfect for a young family or young couple. Your main floor is complete with upgrade luxury Laminate and Vinyl plank flooring throughout the great room and the kitchen. Highlighted in your new kitchen are upgraded cabinets, upgraded counter tops and a tile back splash. Finishing off the main level is a 2 piece bathroom. The upper level has 3 bedrooms and 2 full bathrooms that is perfect for a first time buyer. The basement comes with a full legal suite perfect for a mortgage helper. This home is now move in ready! (id:58356)
62 Westlin Dr
Leduc, Alberta
TRIPLE HEATED GARAGE! QUALITY BUILT! PERFECT FAMILY HOME! Feast your eyes on this 2511 sq ft 5 bed + den, 3.5 bath Mclean & Mclean Homes gem! Feat: 9' ceilings on the main & lower, gorgeous engineered hardwood & tile on the main, custom stone gas fireplace, 2 tone kitchen cabinetry w/ granite countertops throughout, basement wet bar, covered deck w/ composite deck boards, central AC & more! Spacious entryway leads to your open concept living / dining / kitchen space; terrific spot for family gatherings & holidays! Main floor office, walkthrough pantry, 2 pce bath, & access to the west facing backyard. Upstairs brings 3 spacious bedrooms, including the primary w/ stunning 5 pce ensuite & walk in closet! Lovely bonus room for movie night, upper laundry, & additional 4 pce bath. The basement is fully finished, w/ 2 more bedrooms, 4 pce bath, and terrific rec room / theatre space w/ gas fireplace for watching the Oiler playoff run! Steps to trails, playgrounds, & quick access to shopping. A must see! (id:58356)
2345 158a Street Sw
Edmonton, Alberta
Welcome to your dream home! This beautifully crafted, brand-new residence built by CITY HOMES offers a perfect blend of modern luxury design, comfort, and functionality. Step inside to discover an open-concept layout with abundant natural light, high ceilings, and premium finishes throughout. The gourmet kitchen features sleek quartz countertops, gas stove, custom cabinetry, stainless steel appliances, with upgraded double door fridge and a spacious island—perfect for entertaining. The primary suite boasts large window massive space, with a dual vanity and quartz countertops, and walk-in closet. Enjoy outdoor living with a beautifully landscaped yard design for low maintenance, while enjoy an all year custom exterior light throughout. Additional highlights include a two-car garage, energy-efficient systems, and smart home technology. Located in a prime neighborhood with easy access to schools, parks, walking trail, shopping, and dining, this home offers the perfect balance of luxury and convenience. (id:58356)
#208 10611 117 St Nw
Edmonton, Alberta
FANTASTIC 2 BED, 2 BATH UNIT LOCATED ON THE SECOND FLOOR WITH ONE OF THE NICEST FLOOR PLANS IN THE BUILDING! The spacious and bright home is well maintained and ready for its new owner. The kitchen features s.s. appliances, breakfast bar and plenty of cabinets. At the front of the unit you will find a large storage room that is home to your in suite laundry. The living and dining rooms are open and flow easily into each other with the living room having large windows and a door opening up to your patio. The primary bedroom has plenty of space, a walk through closet and 3pce ensuite. The second bedroom is ideally located and spacious enough for a queen bed and a work station if one desired. This safe and secure building also features heated underground parking! Walking distance to all amenities, parks, shopping and of course public transportation. Easy access to downtown and Edmontons North or West ends. (id:58356)
#1201 12319 Jasper Av Nw
Edmonton, Alberta
PANORAMIC RIVER VALLEY & CITY VIEWS from this 1621 sq.ft. 2 bedroom 2 bathroom condo in THE GLENORA conveniently located on Jasper Ave. with the bus at your door, close to restaurants, unique shops, Art Galleries, coffee shops & quick access to the Brewery & Ice Districts & the river valley trails. South, north & east exposures with an enclosed south balcony off the living & dining area & a north facing balcony off of the master bedroom. Floor to ceiling windows in the living area. Eating area in the kitchen & a formal dining room. Brazilian cherrywood hardwood flooring throughout. Corian kitchen counter tops. 3 piece main bathroom with a walk-in shower across from the 2nd bedroom. 4 piece ensuite bathroom with a jetted tub, walk-in shower & a walk-in closet. Large storage room w INSUITE LAUNDRY, A/C. 2 U/G PARKING. Social & fitness rooms, private patio area, guest suite, U/G visitor parking, 45+. Condo fees include the heat, water, power & classic cable. Elevators & exterior updated. Shows very well! (id:58356)
#224 15105 121 St Nw
Edmonton, Alberta
Attention First time home buyers or Investors!!!! Don't miss your chance to own this 636 sq.ft. 2nd floor one bedroom in the well-cared for Plaza 2000 18 + condo complex! This unit boasts: upgraded bright-white galley kitchen, dining area, a bright and spacious living room which opens onto a west-facing balcony, a massive bedroom, and 4pc bathroom with extra cabinetry. Building has newer patio door, roof, in-unit storage room, same floor laundry, and an assigned and powered parking stall. All utilities included in the low condo fee. Nearby: Save-On-Foods, Shoppers, Tim's, YMCA, schools, and public transport. MOVE IN READY & QUICK POSSESSION! (id:58356)
19 Lowe Av
Fort Saskatchewan, Alberta
ABSOLUTE BEST family home location for LOT VALUE PRICE! You can buy a bigger, more modern house but you will never get this prime location! Backing onto 7th hole of Fort Saskatchewan Golf Course, drive your own golf cart on to course! Homes on Lowe not for sale often! Second owner, living there 34+ years. Maintained throughout and addition added 1992. Main floor has 2 large bedrooms with one having access to the deck. Basement renovated. New roof 2024 with 30year shingles. Single car garage with lots of storage and workspace. Deck overlooks and opens up to the 7th hole green, very peaceful and quiet. Wonderful evenings coming for all seasons with the private, fenced yard, BBQ and hot tub surrounded by mature trees and landscaping. Relax inside with a beautiful wood-burning fireplace after a wonderful meal prepared in your terrifically laid out kitchen with 2-direction windows at sink. (Hunter Douglas Blinds) With this beautiful home ready to move in August, no reason to look anywhere else! Come by to buy! (id:58356)
#36 8930 99 Av
Fort Saskatchewan, Alberta
2 storey townhome in desireable Country Side complex. Spacious floorplan with a white L-shaped kitchen featuring granite counters and an eat in nook. The living room is ample and leads to the fully vinyl fenced yard. Upper floor has 3 bedrooms, the main bath is a 4 piece and has been upgraded with a granite counter, tiled floor and tiled tub surround. Basement is partially finished with a 2 piece bath and den. Furnace has had the internals replaced in the last couple of years and the h20 tank is also a couple of years old. Assigned parking stall is steps from the complex. (id:58356)
9742 9762 54 Av Nw
Edmonton, Alberta
Multi-Tenant Office and Industrial Building being sold as an Investment Property. Known as the San Francisco Building. Total Building size: 44,500 SF. Lot Size: 2 lots totaling 2.14 Acres. Roof replaced in 2015. Excellent South Edmonton location. Precast Concrete construction. 19' ceiling height in warehouses, mixture of office and industrial bays (id:58356)
#58 5 Rondeau Dr
St. Albert, Alberta
Welcome to Midtown by Averton, a premier community in St. Albert that redefines luxury living. This stunning 3-storey home features over $175,000 in UPGRADES, ROOFTOP PATIO & the best views in the complex, making it truly BETTER THAN NEW. The thoughtfully designed layout features 2 spacious bedrooms, each w/luxurious ensuite & custom closets, a chef-inspired kitchen & elegant dining area. Premium upgrades throughout including a custom kitchen w/extra cabinetry, floating shelves, Professional Series KitchenAid appliance package, bar fridge & gas stove. Additional highlights: luxury vinyl plank flooring, whole-house soft water system, A/C, charcoal/UV light air filtration, living room TV niche w/ 75” linear f/p, Kohler fixtures & Hunter Douglas Silhouette blinds throughout. The dbl attached garage is fully finished with a POLYASPARTIC FLOOR, EV CHARGER & cabinetry. Enjoy a low-maintenance lifestyle. No more shoveling, grass cutting or exterior upkeep. For those that understand & appreciate highest quality (id:58356)
#216 105 Ambleside Drive Sw
Edmonton, Alberta
Meticulously maintained, one-bedroom, one-bathroom suite, complete with an oversized, heated underground parking stall. Enjoy the west-facing balcony—ideal for soaking up the evening sun while BBQing. The kitchen has been thoughtfully upgraded with brand new, soft-close cabinetry providing ample storage, complemented by new countertops and tile backsplash. This exceptional property features a low condominium fee that includes heat and water utilities, along with access to an exercise room conveniently located on the main floor. The bedroom is spaciously designed to comfortably accommodate a king-sized bed and includes a walk-through closet with custom wooden shelving, seamlessly connecting to a modern four-piece ensuite bathroom. Additional conveniences include in-suite laundry and a wonderful location just steps from the vibrant shops at Windermere. Available for immediate occupancy, this pet-friendly building offers a great opportunity to enjoy sophisticated, low-maintenance living in a prime setting. (id:58356)

