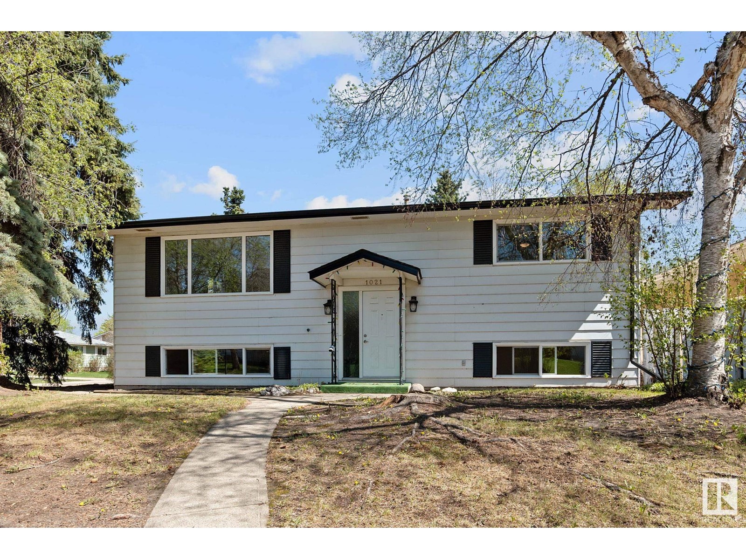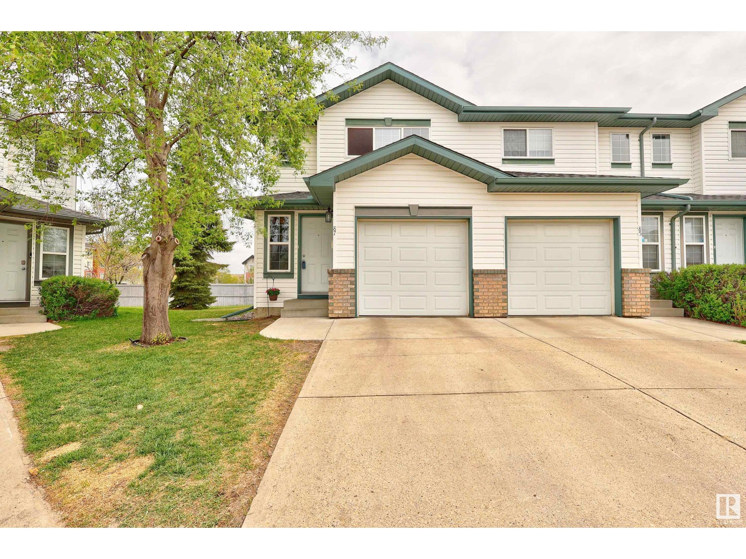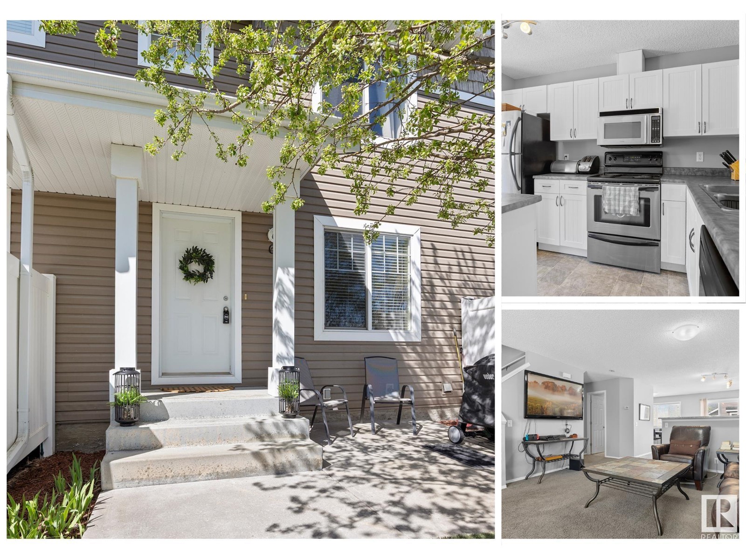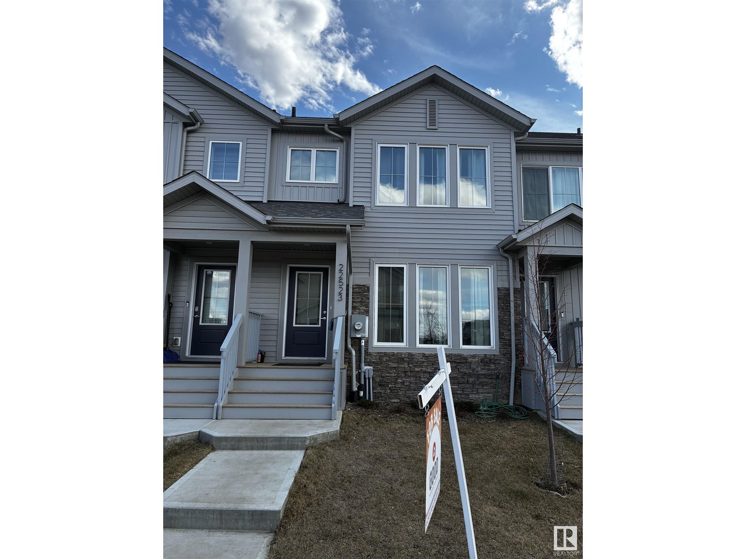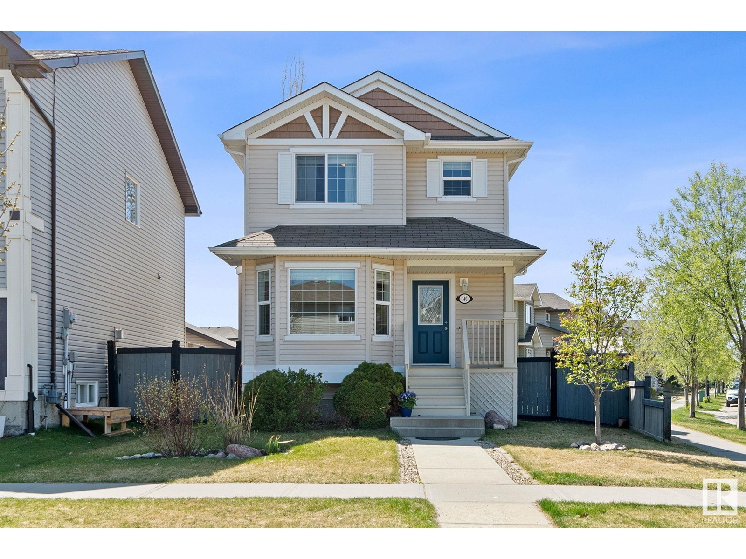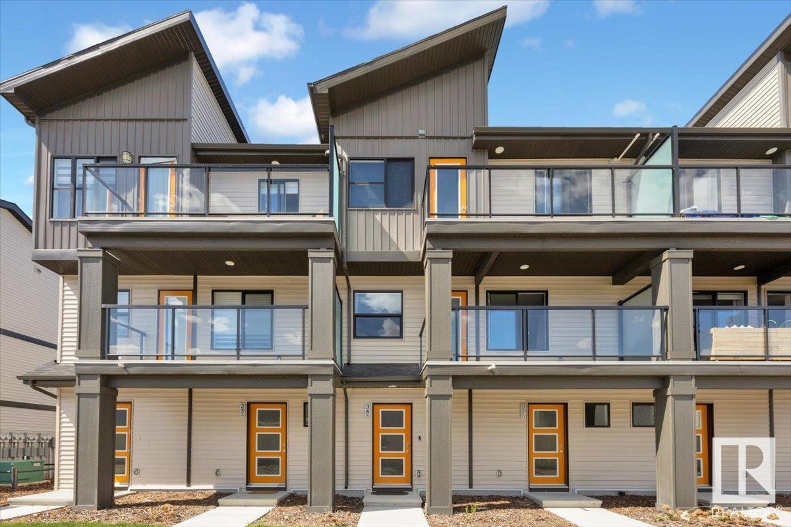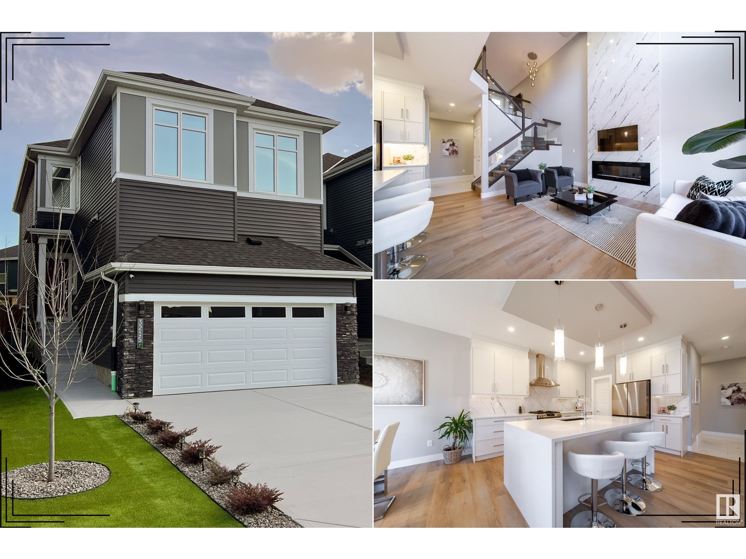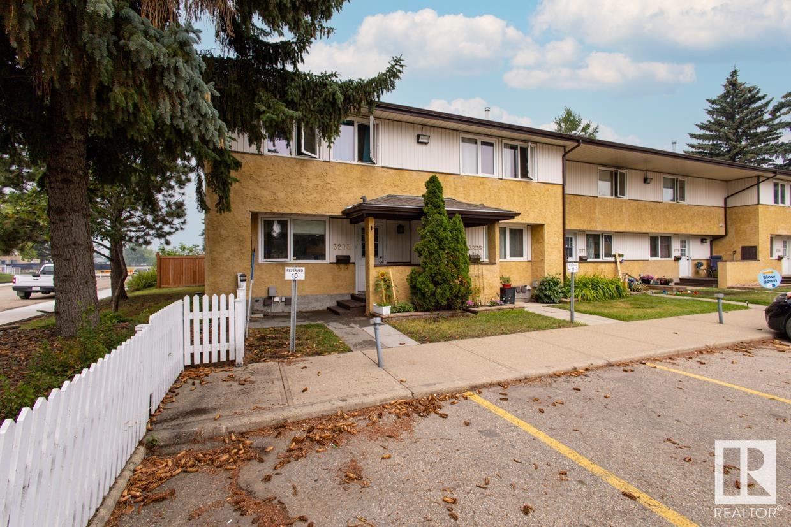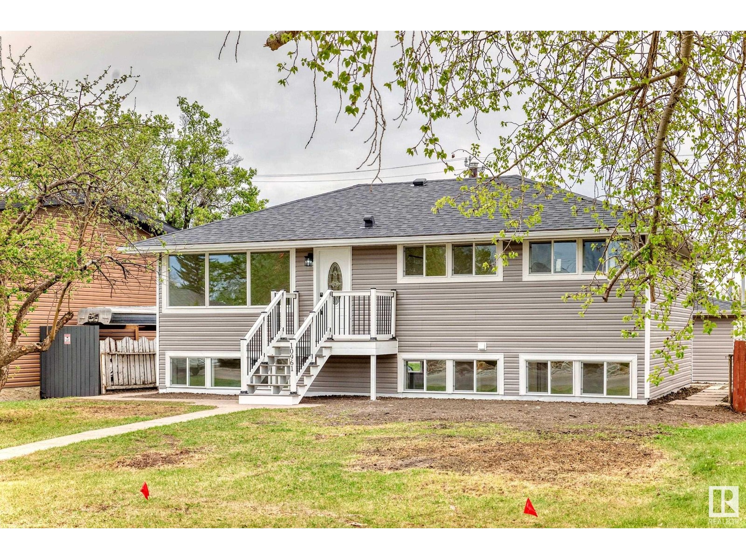1021 Haythorne Dr
Sherwood Park, Alberta
Welcome to this fully upgraded legally suited bi-level in the heart of Westboro! Perfect for first-time buyers or savvy investors, this 2+2 bedroom, 2-bathroom home sits on a massive corner lot and offers a stylish, move-in ready interior. Renovated top to bottom in 2021—including new windows, roof, kitchens, baths, flooring, and more—modern comfort and peace of mind included! Each unit features 2 bedrooms and 1 full bath, with the lower level offering a separate entrance, full kitchen, and laundry—ideal for rental income or extended family. Tons of parking, a huge yard, and close to schools, parks, and transit! (id:58356)
364 Southfork Dr
Leduc, Alberta
Welcome to Southfork- Leduc's family-friendly community with many trails, parks, playgrounds, and a K-8 School! This lovely home is awaiting its next family. Open-concept floor plan with 9-foot ceilings, a front den/play room, 1/2 bath and a spacious living room and dining area. The kitchen has a centre island, plenty of cupboard and countertop space, and a corner pantry. The living room has a beautiful stone-faced fireplace. Upstairs has 3 bedrooms, including the primary, with a large walk-in closet and an ensuite. The two children's bedrooms are beautifully appointed and ready for your expanding family. The upper floor plan includes another full bathroom and a convenient laundry room- no more hauling laundry baskets up and down the stairs! The basement is partially finished with a large rec room. It wouldn't take much to complete the basement to your liking. Large 2-tiered deck, dog run, and grass area in the backyard. There's also plenty of room to build your future double garage. (id:58356)
#87 16823 84 St Nw
Edmonton, Alberta
Welcome home to this well appointed end unit townhome located in Klarvatten. Spacious kitchen with ample counter space and all appliances. Refurbished cabinets in a modern neutral tone. Living room with feature gas fireplace. Patio doors lead to the East Facing outdoor space. Two bedrooms upstairs are a great size. Four piece bathroom with upgraded tub and tile surround. New Furnace in 2017 and New Hot Water Tank and AC in 2018. Washer and Dryer included as well as built in vaccuum system. Single attached garage. Condo fees are $295 per month. Well managed complex. Close to public transportation and shopping. Shows well. (id:58356)
#61 3075 Trelle Cr Nw
Edmonton, Alberta
Have you been looking for the perfect place to call your own?! Welcome to this BRIGHT & SPACIOUS townhome complete with double primary suites upstairs, a DOUBLE ATTACHED GARAGE, a peaceful front yard facing a quiet GREEN SPACE, all at a remarkable value in the heart of Terwillegar Towne! Make your way through the front door & notice all the NATURAL LIGHT that floods in from the large windows front to back. Your open concept of living space provides plenty of opportunities to host family & friends alike while you still feeling a part of the action no matter if you're cooking or in the living room. Your living space flows out onto your front yard, which is right on a quiet green space, so no neighbours looking right into your property from here! Upstairs you will find two large primary bedrooms, each with their own 4pc ENSUITES & WALK-IN CLOSETS! Your basement has plenty of storage and access from your own double attached garage! Walk to the trails, Remedy, Café, shopping, & the gym. Welcome HOME!!! (id:58356)
22523 93 Av Nw
Edmonton, Alberta
Investors & First time home buyers welcome to SECORD! No Condo Fees! Home was built by Coventry Homes.You will be greeted by a large living room area with large window that allows natural light in.Main floor has 9 Ft. ceilings, vinyl plank floors,South facing kitchen with dark rich cabinets, white quartz countertop, a good size island,Stainless Steel Appliances, good sized dining area, 2 pc main bath and good sized mud room with access to south facing yard and double detached garage.Upper level has a Primary bedroom, en-suite and walk in closet,2 more good sized bedrooms,4 pc bathroom and upper laundry room.Fully finished basement by the builder features, huge recroom, 4 pc bath, storage room, storage under stairs and furnace room. Located a minute away from a bus stop, less than 5 mins from schools, groceries, banks, the future recreation centre. Easy access to Lewis Farms Transit Centre, Henday and whitemud. Less than 10 mins from Winterburn Costco and 15 mins from West Edmonton Mall. (id:58356)
140 West Haven Dr
Leduc, Alberta
Perfectly situated on a huge pie shaped, corner lot, this bright and spacious home has been meticulously cared for. Step inside and view the flex room with large front window. Then onto the main floor open concept living area that showcases luxury vinyl plank floors, a kitchen with an island that has a raised eating bar, plenty of cabinetry and counter space & a pantry. The dining area is filled with natural light & opens to the family room, complete with a stone fireplace & built-in speakers. The 2 pc bath is tucked away & completes this level. Upstairs offers a king-sized primary bedroom with walk in closet & a 3 pc ensuite with double shower. The basement is unspoiled and ready for future development with its perfect floor print. The double detached garage is finished ,insulated, and heated with radiant heating. Enjoy the beautifully landscaped yard with RV parking, surrounded by trees for added privacy—all located in desirable West Haven. A rare opportunity for space, comfort, and location! (id:58356)
#36 1203 163 St Sw Sw
Edmonton, Alberta
This beautifully designed 1-bed, 1-bath townhouse combines modern comfort, functionality, and style. Nestled in this friendly Glenridding neighborhood, it’s perfect for singles, couples, or even as an investment property. Open-concept design with plenty of natural light, creating a warm and inviting atmosphere. No more scraping ice off your car in winter or searching for parking, your private garage has you covered! Large windows, ample closet space, and a serene ambiance make this bedroom your personal sanctuary. Fully equipped with stainless steel appliances, sleek countertops, and plenty of storage for all your culinary adventures. Enjoy morning coffee on your patio or garden area, a peaceful spot to unwind after a long day. Close to shopping centers, parks, schools, public transit, and major highways, convenience at your fingertips. Property is available for immediate possession!!! (id:58356)
#7 90 Liberton Dr
St. Albert, Alberta
Welcome to this beautifully maintained and fully move-in ready townhome offering over 1500sqft and featuring 3 spacious bedrooms and 2.5 bathrooms. The heart of the home is a newly renovated kitchen offering plenty of storage, a central island, sleek modern backsplash, and stainless steel appliances—perfect for everyday living and entertaining. Just off the kitchen is a renovated 2pce bathroom. Enjoy the versatile layout with a cozy front living room, a generous formal dining area, and a large, inviting family room complete with a gas fireplace. There are three well-sized bedrooms, including a primary suite that boasts a walk-in closet and a luxurious 4-piece ensuite with a separate jetted tub. The main bathroom is a standout with a relaxing steam shower. Step outside to a private, maintenance-free back deck—ideal for enjoying summer evenings. A double attached garage completes the package on this fantastic property! (id:58356)
8306 Shaske Cr Nw
Edmonton, Alberta
Welcome to this beautifully renovated 2-storey home in the highly sought-after community of South Terwillegar! This nearly 1800 sqft gem offers 3 spacious bedrooms, 2.5 bathrooms, and a full-size bonus room above the garage, perfect for family living. Enjoy abundant natural light throughout, a large backyard, and an extended garage. Recent upgrades include brand new carpet and flooring, fresh paint on walls and ceilings, all new toilets, modern light fixtures, and high-end appliances. Located in one of Edmonton's most desirable neighborhoods—this move-in-ready home combines style, comfort, and convenience. Hurry wont last long!! (id:58356)
#303 10003 87 Av Nw
Edmonton, Alberta
GREAT INVESTMENT OPPORTUNITY! PRIME LOCATION! Welcome to Strathcona—one of Edmonton’s most vibrant communities. This beautifully updated 1 Bed, 1 Bath upper-level condo is move-in ready with brand new vinyl plank flooring, fresh paint, granite counters, elegant crown moulding, and a knock-down ceiling with sound-reducing insulation. The bright, open-concept layout features a functional kitchen with stainless steel appliances, in-suite laundry, and a large balcony—perfect for relaxing or entertaining. The spacious primary bedroom and large windows bring in plenty of natural light. Located just a few blocks from Whyte Avenue, you're close to local eateries, trendy shops, nightlife, and theatre. Minutes to downtown, the river valley, Mill Creek Ravine, schools, and public transit. Whether you're a first-time buyer, downsizer, or investor, this is an amazing opportunity in an unbeatable location. SOME PHOTOS ARE VIRTUALLY STAGED. (id:58356)
10304 166 Av Nw
Edmonton, Alberta
Check out this incredible Bilevel house with a SECOND kitchen and a HUGE garage! The main floor features a beautiful open living room (the wood-burning stove has been removed), a spacious dining room, and an open kitchen that overlooks both the living room and dining room. Off the kitchen, you’ll find a cozy den with a gas fireplace. Head down the hallway, and you’ll come across a 4PC bathroom, a large main bedroom with an ensuite, and a second bedroom. When you enter the house from the front entrance, you can descend the stairs to your second large family room with plenty of natural light, a SECOND KITCHEN. Downstairs, there is one large room with plenty of sunlight and another large room with sauna ), a 4PC bathroom, and a laundry room. This house has both front and back entrances, so you can choose which one you prefer. Outside, there’s a large deck, a fenced yard, and a MASSIVE GARAGE- 'DIY man's Paradise (23 feet by 35 feet). (id:58356)
3869 Chrustawka Pl Sw Sw
Edmonton, Alberta
Welcome to 3869 Chrustawka Place SW, a newly built 3-bedroom, 2.5-bath home offering almost 1800 sq ft of thoughtfully designed living space in the desirable community of Chappelle Gardens. The spacious living area is perfect for both relaxation and entertaining, with large windows that bring in abundant natural light. The kitchen is a chef’s dream with extended kitchen island with seating, upgraded stainless steel apliances, spacious kitchen pantry. Upstairs, enjoy a roomy bonus area, two large bedrooms, and two 3-piece bathrooms, including one with a standing shower and the Primary ensuite featuring a soaker tub and Huge Walk in Closet. Fully finished backyard is ideal for outdoor entertaining. The property also includes an oversized single attached garage and a side entrance for future basement development. Enjoy access to community parks, walking trails, and year-round amenities! (id:58356)
21851 98 Av Nw
Edmonton, Alberta
WALKOUT ONTO THE POND! IMMACULATE SHAPE! Looking for that illusive pond facing walkout? This near 2000 sq ft, 4 bed + den, 3.5 bath Hopewell Residential, nestled in a quiet cul-de-sac, is ideal for your growing family! Feat: 9' ceilings on the main and basement, laminate flooring, quartz countertops, gas stove, upgraded lighting, & more! Spacious entryway leads to an open concept living / dining / kitchen space; ideal for entertaining friends! Walkthrough pantry, & 2 pcs bath. Upstairs brings a bonus room, a den & 3 bedrooms incl the primary bed w/ stunning 5 pcs ensuite & walk-in closet. The basement is fully finished w/ 4th bedroom & walk-in closet / rec room and storage space. Outside is a treat! Concrete patio, fully fenced & landscaped with backyard sprinkler system built in; perfect summer bbq hangout! Walking trails, amenities & seconds to school bus and dog park. Dural zone heating system; under sink osmosis water system; 220v EV charging plug; 75-gallon HWT, A must see! (id:58356)
3215 160 St Sw
Edmonton, Alberta
STUNNING INCOME-GENERATING HOME in the sought-after Southwest community of Glenridding Ravine! Skip the cost of a new — this like-new beauty is packed with a ton of high-end upgrades! Main floor features a bright den/office, gorgeous white kitchen with quartz countertops, double waterfall island, S/S appliances & gas range. The open-to-below living room is Bathed in natural light and offers a serene view of the landscaped yard & deck. Upstairs showcases a spacious bonus room, a spa-like primary ensuite with free-standing tub & elegant tiled stand-up shower, plus a walk-through closet that connects to a laundry room with sink. Two more generous bedrooms & full bath complete the upper level. The LEGAL 1-bedroom basement suite with private entrance is perfect for mortgage help or extended family, featuring modern finishes throughout. Extras include low-maintenance turf grass, 2 HWT, A/C, water purification system & epoxy garage floor. This home delivers luxury, function & financial flexibility—a true GEM! (id:58356)
3273 139 Av Nw
Edmonton, Alberta
Location, Location, Location! In the heart of Hairsine, steps from Hairsine Park and John D. Bracco School, this end-unit townhouse is perfect for dog lovers, families, and active lifestyles. Within a 12-min walk: Clareview Town Centre, Walmart, and Clareview Rec Centre with library, ice rinks, gym, indoor playground, track, fitness centre, and pools. Clareview LRT is just a 4-min drive away. This affordable 3-bed,2-bath townhouse offers great value. Pull into your parking spot steps from the ground-level front door. The main floor features ceramic tile, carpet, spacious living with French doors, dining area, and kitchen with ample cupboard space and smart storage.Upstairs:3 generous bedrooms including a large primary with walk-in closet. The unfinished basement is ready for your dream rec room, office, or gym. Outside: fully fenced backyard—ideal for kids, pets and BBQs. Close to schools, shopping, trails, parks, LRT ,and more, this home blends suburban comfort with city-side convenience. (id:58356)
#320 2508 50 St Nw
Edmonton, Alberta
Welcome to an immaculately kept one-bdrm, one-bthrm condo that is truly move-in ready. This sparkling clean unit, featuring fresh paint throughout, professionally cleaned carpets, brand new stove. Cook up a storm in your fully-equipped kitchen, perfect for culinary enthusiasts. Benefit from spacious closets in both the entryway + bedroom, providing plenty of room for all your belongings. The condo is flooded with natural light, creating a bright + inviting atmosphere. Situated within walking distance to shopping centres, restaurants, + public transportation. Enjoy the peace + privacy of a corner unit with no floors above. The unit includes one assigned parking stall. Whether you're a first-time homebuyer, a parent looking for a safe place for your child, or an investor seeking a promising property, this unit offers everything you need. With its excellent location, modern amenities, + appealing features, you truly can't go wrong. See for yourself the potential this condo holds! (id:58356)
10006 152 Nw
Edmonton, Alberta
RA7 Lot in West Japer Place. Back lane access gives endless opportunity to build a Multi Family Investment. RA7 zoning allows for Multi-Family apartment building, up to 4 stories. (id:58356)
3230 Allan Wy Sw
Edmonton, Alberta
Built by award-winning Kimberley Homes, this luxury attached home in Ambleside is upgraded beyond compare. With 3 spacious bedrooms, 2.5 baths, and a double attached garage, it impresses at every turn. The chef’s kitchen features 40 upper cabinets, quartz counters, a marble backsplash, gas range, and a large U-shaped layout perfect for entertaining. Soaring 18’ ceilings in the dining nook, hardwood floors, glass railing, designer lighting, and a sleek gas fireplace add drama and elegance. The expansive primary suite easily fits a king bed and offers a spa-inspired ensuite with soaker tub, 5' shower, dual sinks, and a dream walk-in closet. Enjoy a versatile bonus room, upper-floor laundry, and central A/C. Enjoy a west-facing private patio surrounded by a fully fenced, professionally landscaped yard, perfect for elegant evenings or relaxed weekends. With trails, top schools, and upscale amenities nearby, this refined residence offers luxury living in one of Southwest Edmonton’s most desirable communities. (id:58356)
820 177 St Sw
Edmonton, Alberta
Visit the Listing Brokerage (and/or listing REALTOR®) website to obtain additional information. Nestled in the sought-after Langdale community, this exquisite home offers approximately 4,000 sq. ft. of thoughtfully designed living space, including a fully finished basement. The chef’s kitchen boasts premium stainless-steel appliances, an oversized island, and a walk-through pantry. The open-concept main floor is illuminated by natural light and features soaring 9-foot ceilings, vinyl tile flooring, a cozy fireplace, and a spacious bedroom or office with a 3-piece bath. Upstairs, a generous bonus room complements the luxurious primary suite with a 5-piece ensuite and walk-in closet. Three additional bedrooms, a full bath with double sinks, a half bath, and an upstairs laundry room ensure functionality. The beautifully finished lower level includes a second kitchen, laundry, a full bath, and two bedrooms with a private entrance—ideal for guests or extended family. Additional highlights insulated garage. (id:58356)
13408 106 Av Nw
Edmonton, Alberta
Located on a spacious 55x140 ft lot in the desirable Glenora neighborhood of Edmonton, this 1,960 sq ft property offers exceptional potential for single-family or multi-family development. Situated on a quiet, mature residential street, the site is surrounded by upscale, updated homes, ensuring a serene and prestigious environment. The existing bungalow provides a comfortable living space with the flexibility to renovate or expand to match your vision. Enjoy the convenience of being just a 5-minute walk to top-rated schools and picturesque river valley trails. Proximity to the University of Alberta, city center, shopping, and the upcoming LRT makes this location ideal for urban living with natural beauty at your doorstep. Don’t miss this versatile investment opportunity in one of Edmonton’s most sought-after communities. Whether you’re an investor or looking to create your dream home, this Glenora gem is ready for your next project (id:58356)
10961 157 St Nw
Edmonton, Alberta
Welcome home! This beautifully renovated RAISED BUNGALOW features 5 TOTAL BEDROOMS, 2 FULL BATHS and over 1700 sq/ft of living space! Upgrades include: NEW vinyl windows, NEW Asphalt shingles, NEW vinyl siding on both the home and your HEATED OVERSIZED DOUBLE DETACHED GARAGE, NEW 200 amp electrical, NEW wiring, NEW upgraded insulation/vapor barrier, NEW high efficiency furnace, NEW hot water tank and NEW washer/dryer plus many more! Throughout your home you'll find BIG beautiful WINDOWS that provide plenty of natural sunlight and compliment the NEW pot lights very nicely! Your kitchen, complete with modern backsplash, NEW quartz counter tops, NEW cabinets, NEW sink/faucet and NEW stainless steel appliances will make dinner and hosting company a breeze! Outside you'll find a massive backyard complete with RV parking which you just can't find in new build homes! Location! Your home is also minutes away from the Whitemud, but remains calm, quiet and family oriented! A must see to be fully appreciated! (id:58356)
1531 Chapman Wy Sw
Edmonton, Alberta
Chappelle. 4-Bedroom + 3.5-Bath. Finished Basement. Fenced. Landscaped. Air-Conditioned. Heated Garage. HOA/access to Chappelle Social House. Located in Southwest Edmonton’s desirable Chappelle, this stunning 2-storey home checks all the boxes for modern family living. The main floor features spacious Great Room/cozy fireplace, dream Kitchen with generous cabinetry, Den, Laundry area, and roomy Mud Room. Upstairs the Primary Bedroom is a private retreat/a spa-like ensuite featuring soaker tub, separate shower, and walk-in closet. Bedrooms 2 and 3 are impressively sized, and there’s also a Bonus Room-ideal for movie nights/entertaining. The fully finished basement adds even more space/ Family Room, a 4th Bedroom, a luxurious full bathroom, a half-kitchen (with fridge and microwave), and plenty of extra storage. Home Owners Association annual fee gives you access to the exclusive Chappelle Social House, which includes a skating rink and various activities. Walking distance to schools, parks, and shops. (id:58356)
762 Wells Wd Nw
Edmonton, Alberta
Beautiful 2-storey 2700 sq ft home nestled in the Heart of your favorite community WEDGEWOOD HEIGHTS sitting on a 9000 sq ft MASSIVE LOT with a TRIPLE CAR GARAGE. Upon entrance you will find A MAIN FLOOR OFFICE main floor office with custom maple cabinetry and 2 BIG LIVING ROOMS, MASSIVE KITCHEN WITH GRANTIE COUNTERTOPS, oversized central island, high-end appliances, and ample counter space, this kitchen is perfect for everything from casual family meals to hosting large gatherings. Upstairs you'll find a MASTER BEDROOM WITH 5-PIECE ENSUITE BATHROOM, 2 Secondary bedrooms with a 3-piece. Downstairs, the FULLY FINISHED BASEMENT IS DIVIDED INTO 2 SEPARATE UNITS, one side boasts two ADDITIONAL BEDROOMS,FULL BATH AND PLAY AREA & other has a CUSTOM WET BAR, A THEATER ROOM AND SOUNDPROOF ROOM FOR MUSIC LOVERS. The fully landscaped backyard offers a peaceful retreat, perfect for relaxation. (id:58356)
#104 1350 Windermere Wy Sw
Edmonton, Alberta
This is not a downsize—this is an upgrade. Welcome to Windermere Mansions, an exclusive 18+ concrete and steel building. 2347 sqft of living space across 3 levels with a private elevator to all floors and direct access from your oversized double garage, this rare unit lives like a high-end home. The kitchen is bigger and better than most single-family homes, featuring granite counters, luxe gas stove, built-in coffee bar, wine fridge, and stunning updates. Both bedrooms have private ensuites, plus a main floor den, half bath, AC, and a fully finished rec room below. Enjoy two south-facing patios, including a walkout to greenbelt views. With fresh paint, new carpets, custom blinds, and TRIPLE parking (double attached garage + u/g stall), no other unit offers this level of space, privacy, and luxury. This is elevated Windermere living—without compromise. (id:58356)
