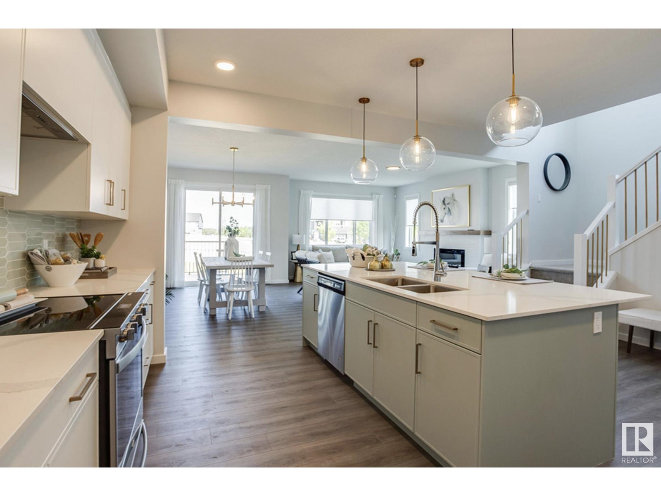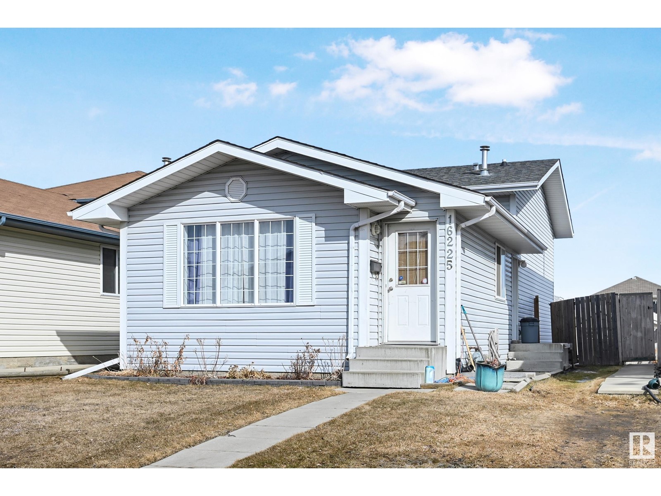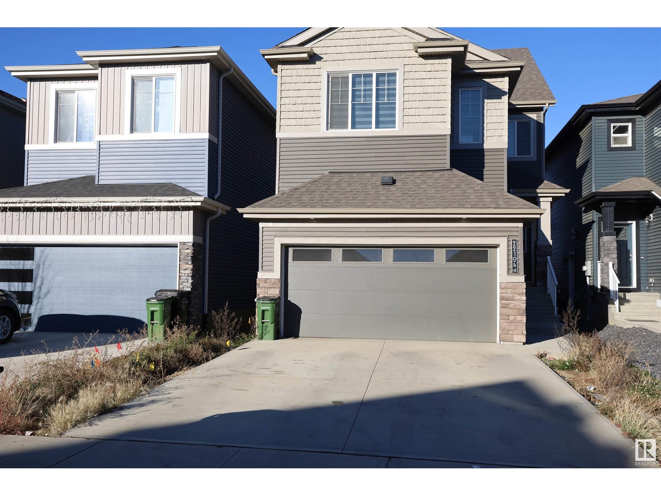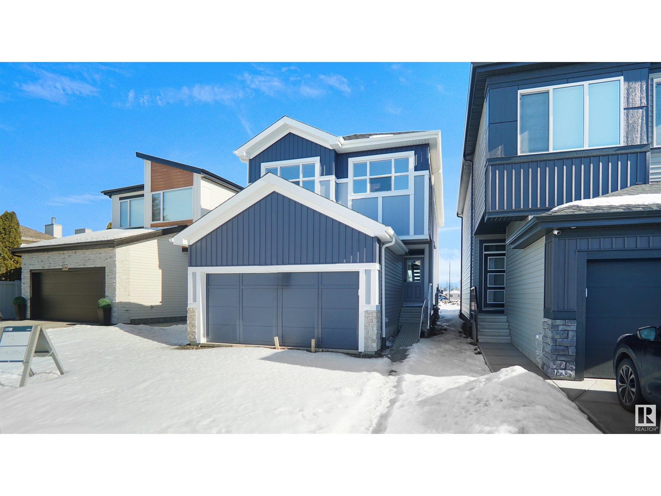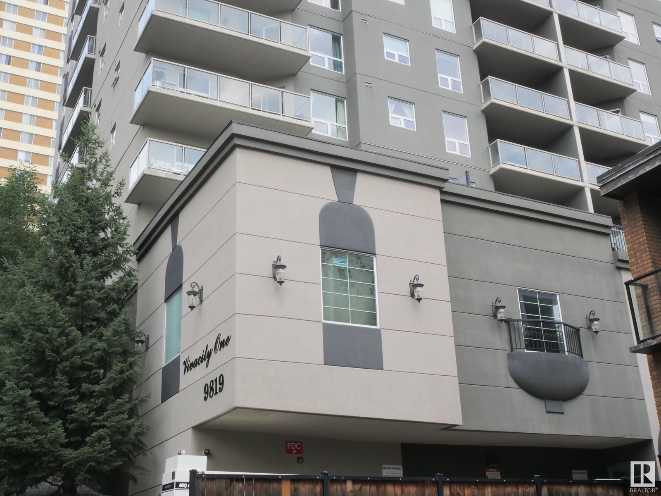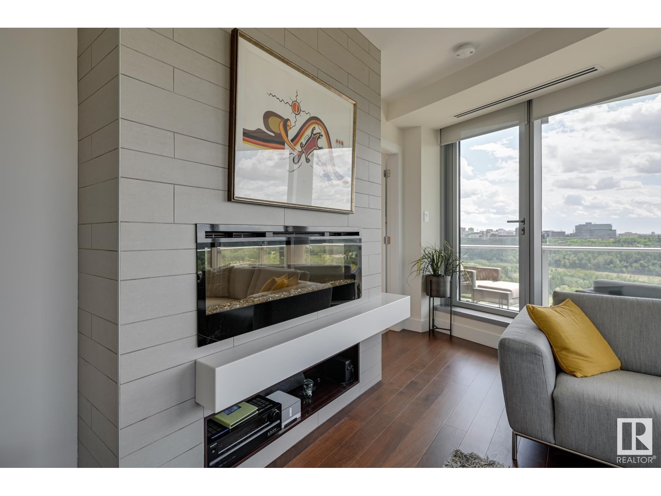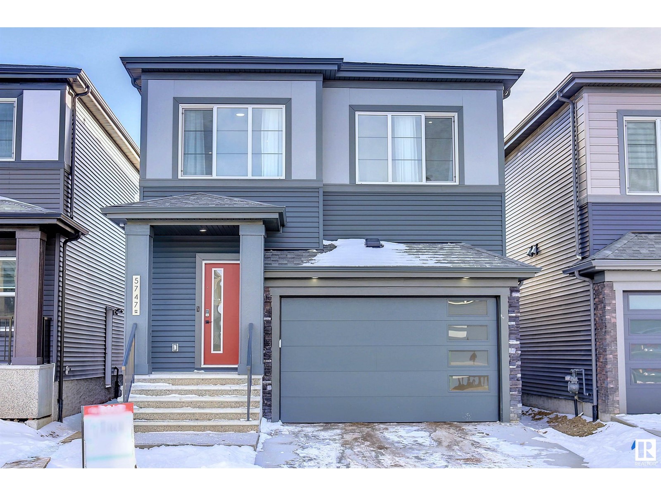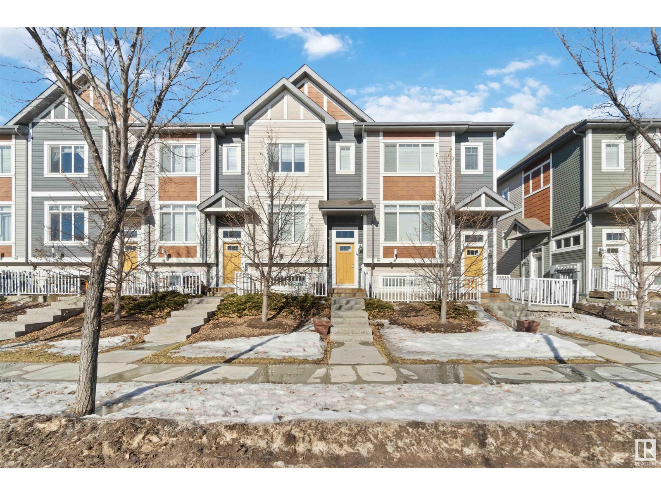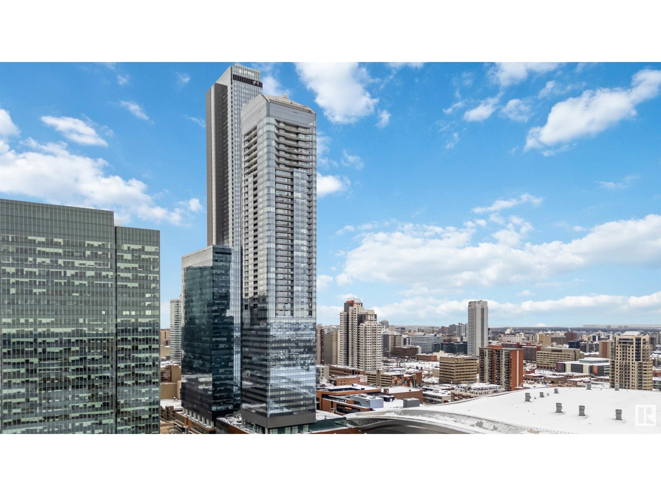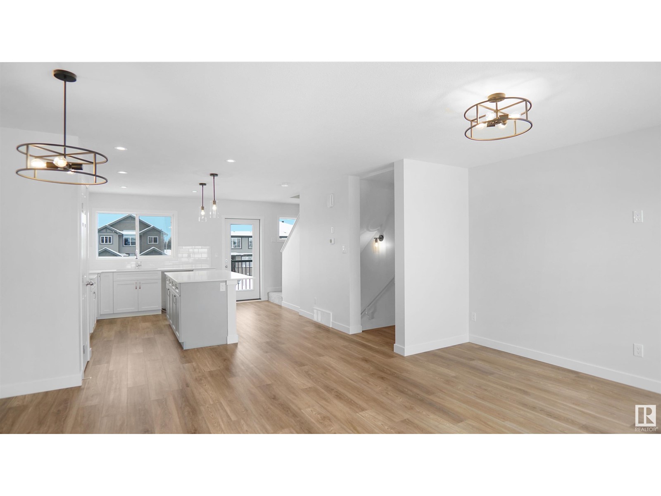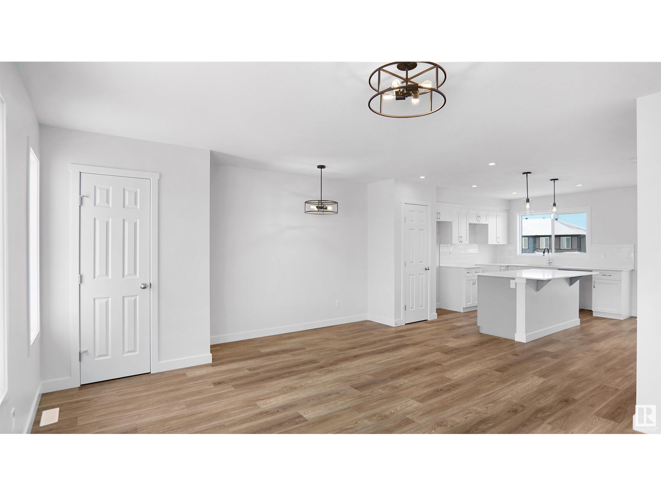20711 24 Av Nw
Edmonton, Alberta
Searching for your new DREAM HOME? LOOK NO FURTHER…HOMES BY AVI is constructing this STUNNING “PHILLIP” model. Welcome to The Uplands @ Riverview & explore your new surroundings filled with serene tree-lined ravines, walking trails & lush green space. Amazing floor plan featuring 3 bedrooms (each w/WIC), 2.5 bath, upper-level loft style family room & full laundry room PLUS main level flex space, perfect for home office! SEPARATE SIDE ENTRANCE for future basement development (single bdrm legal basement suite possible). Home showcases iron spindle railing & upgraded lighting w/LED slim discs & pendants. Chef’s kitchen boasts pot & pan drawers, matte black hardware package, centre island w/siligranite sink, chimney hood fan, built-in microwave & pantry. Great room features electric fireplace w/mantle, shiplap detail & luxury vinyl plank flooring. Walk-thru mudroom via dble attached garage. Private ensuite is complimented by dual sinks, soaker tub & tiled shower. EXCEPTIONAL HOME built by EXCEPTIONAL BUILDER! (id:58356)
16225 57 St Nw
Edmonton, Alberta
Welcome to this Amazing 4-level split Home! Offering elegance, and magnificent living spaces. Upon entry you’re greeted by a large foyer. The Main Floor hosts a large living room imbued with natural light with a stone feature wall. The kitchen is outstanding from every angle, showcases tasteful finishes, Stainless Steel Appliances, eat in kitchen and an Island. The Upper level has 3 Bedrooms, and a RENOVATED Full Bathroom. The Lower Level has a large family room, Full bathroom and Laundry room. The Fully Finished Basement with a bar is perfect for entertaining. Fully fenced backyard and room to build your dream garage. Upgrades Include: A/C, Bathrooms, Flooring, Shingles, Paint, Appliances, Stone Feature wall, lighting. Located in a quiet a Cul-De-Sac with plenty of schools and amenities. (id:58356)
22020 82 Av Nw
Edmonton, Alberta
This 1900 sq ft 2-storey home in the desirable Rosenthal community of West Edmonton. Features 9 ft. ceilings, 3 bedrooms, 2.5 baths, and a bonus room with a double attached garage. The spacious entryway leads to a bright and expansive open concept kitchen/living room. The open-concept floor plan opens to the 2nd floor. Kitchen, which boasts a large island, stainless steel appliances, a walk-in pantry, quartz countertops. Dining room opens to deck and backyard. A 2-piece bath and Den complete the main floor. Upstairs, you'll find a spacious bonus room, a large master suite with a 5-piece ensuite, along with two additional large bedrooms, 4-piece bathroom, second floor laundry room. The unfinished basement offers plenty of potential for customization. You'll enjoy living here, with parks, schools, restaurants, shopping, transportation, all nearby—quick access to Henday. (id:58356)
17370 98a St Nw
Edmonton, Alberta
Welcome to the Entertain Impression 22 by award winning Cantiro Homes. If you elevate your hosting game by thinking of every tiny detail like handwritten name plates, lush floral arrangements, a chef-inspired menu and drinks to match and you’re proud of your home and you’re not afraid to show it off a little, this is the home for you! The Entertain Impression includes an oversized kitchen island and a large, dedicated dining space perfect for preparing and showcasing meals. The main floor flex area or cantina can be used as a bar or wine collection room. An upstairs recreation room works for more casual gatherings or a place for the kids to have a party of their own. Three bedrooms, including a primary suite with ensuite, are also located on the homes second floor. More impressive features include a stunning glass feature wall, 9ft main floor ceilings, luxury vinyl plank flooring, quartz countertops . *** Home is almost complete photos used are from the same home recently built, colors may Vary *** (id:58356)
91 Elsinore Pl Nw
Edmonton, Alberta
Welcome to the Entertain gather built by Cantiro Homes is guaranteed to impress you. Located in the beautiful and highly sought after community of Castlebrook, At 2169 square ft., this open floor plan has tons of natural ight from the oversized windows and is the perfect place to entertain with a dining area that can seat 8. Main floor features a large family entrance with plenty of storage, half bathroom, tech space area perfect for a small home office. The stunning kitchen is complete with quartz countertops, stainless steel appliances, oversized island and a large walk through pantry. The upper level has a large central bonus room, primary suite complete with a large walk in closet, 5 piece ensuite complete with a free standing soaker tub, fully tiled shower. The second floor also comes with 2 secondary bedrooms, a laundry room & a 4 piece bathroom. *** Home is under construction and will be completed shortly the photos used from a previous built home same layout , colors and finishings may vary *** (id:58356)
#103 9819 104 St Nw
Edmonton, Alberta
The Vivacity is one of Edmonton's stylish high-rise's in the downtown area. Convenient to everything in an exceptional location. This end unit one of two with a huge balcony and three floors above ground. 9’ foot ceilings, new vinyl flooring, stainless steel appliances, black granite counter tops in kitchen and both baths and maple cabinetry in the kitchen. Convenient in-suite laundry and the primary bedroom offers a 4pc ensuite. The HUGE deck ideal for entertaining and to enjoy the amazing views of the river valley. Steps away from shopping, restaurants, transportation and Grant MacEwan College. Monthly condo fees $588.00 (id:58356)
#1103 11969 Jasper Av Nw
Edmonton, Alberta
Luxury Living at The Pearl Tower – Unmatched Elegance & Views.Experience sophistication at The Pearl Tower, where contemporary design meets luxury. Enjoy panoramic river valley views and stunning sunsets from two southwest balconies, plus a 3rd north-facing balcony for added space. The open-concept layout is bathed in natural light, featuring a grand double-door entry and custom high-end finishes throughout. Every detail, from premium cabinetry and flooring to top-tier appliances, has been thoughtfully designed.With two living spaces, both with fireplaces and breathtaking views, this home is perfect for relaxation and entertaining. The primary suite boasts a walk-in closet and spa-like ensuite. A versatile second bedroom easily converts from an office to a guest suite with its own ensuite.* In-suite laundry & storage * TWO TITLED PARKING STALLS ( 3rd available separately) * 24-hour concierge, gym, party room & more * Prime walkable location near downtown & river valley.This is urban luxury at its finest! (id:58356)
5747 Kootook Wy Sw
Edmonton, Alberta
EXQUISETE VALUE in The Arbors of Keswick in this Large 2,300 Sq.Ft ART HOMES Two Storey! LEGAL AND FULLY PERMITTED BASEMENT SUITE with Private Side Entrance! This Home has Tons of Luxury Items and Finishes! This home features 9ft Ceilings & an Open concept floor plan. The stylized Living / Dining Area has an Ultra Modern Fireplace and In-Style Luxury Vinyl Flooring & Industrial style Lighting. The modern white kitchen comes complete with ample storage, stainless steel appliances and a large island with a WATERFALL quartz countertop! Upstairs Features 3 Generous Sized bedrooms, HUGE Bonus room & One LARGE Primary Suite Closet. The Basement 1 Bedroom Suite features its own laundry, a full sized kitchen & a very clever and comfortable floor plan. Extras to this home include and Oversized insulate garage, A south facing backyard with patio deck, Upstairs Laundry, Concrete side walks to Basement suite side entrance, Quality Finishings throughout & A QUICK POSESSIONS DATE AVAILABLE! (id:58356)
#4 320 Secord Bv Nw
Edmonton, Alberta
Modern & Stylish 3-Storey Townhouse in the sought after community of Secord – Prime West End Location! Perfectly situated just minutes from West Edmonton Mall, Anthony Henday, and Yellowhead Trail, this home offers convenience and modern living at its finest. Step inside to an open-concept main level featuring a spacious kitchen, living, and dining area, ideal for entertaining. On the top level, you'll find two primary bedrooms, each with its own ensuite & ample closet space, providing ultimate privacy and comfort. Laundry is conveniently located on the top floor for added ease. Complete with a single attached garage, basement area with storage, and walking distance to shopping and amenities, this 1272 sqft home is a fantastic opportunity for first-time buyers, young professionals, or investors. All this home needs is YOU! (id:58356)
2501 10360 102 St Nw
Edmonton, Alberta
MODERN 2-bed, 2-bath condo on the 25th floor offers a stylish & functional living space in the heart of DOWNTOWN. The sleek kitchen is equipped with SS appliances, incl. a built-in island, perfect for meal prep or entertaining. The open-concept design seamlessly connects the kitchen, dining & living areas, with a spacious feel throughout. The primary bedroom feature its own ensuite bathroom. Elegant floating hardwood floors add warmth & sophistication to every room. The Legends Private Residences offers unparalleled amenities, including a world-class fitness facility, pool, hot tub, steam room, conference room, billiards lounge, and 24/7 concierge service. Residents also enjoy access to 2 restaurants, 2 bars, a spa & an exclusive amenities room. The rooftop patio, complete w/BBQs & pet walk area, provides a luxurious outdoor retreat. Monthly fees cover ALL AMENITIES, plus heat & water. This condo is perfect for those seeking both comfort & convenience in an urban setting. All this home needs is you! (id:58356)
938 19 Av Nw
Edmonton, Alberta
Welcome to this brand new half duplex the “Reimer” Built by the award winning builder Pacesetter homes and is located in one of Edmonton's newest south east communities of Aster. With over 1,250 square Feet, this opportunity is perfect for a young family or young couple. Your main floor as you enter has a flex room/ Bedroom that is next to the entrance from the garage with a 3 piece bath. The second level has a beautiful kitchen with upgraded cabinets, upgraded counter tops and a tile back splash with upgraded luxury Vinyl plank flooring throughout the great room. The upper level has 3 bedrooms and 2 bathrooms. This home also comes completed with front and back landscaping and a single over sized attached garage. *** Photo used is of an artist rendering , home is under construction and will be complete by end of October 2025 *** (id:58356)
934 19 Av Nw
Edmonton, Alberta
Welcome to this brand new half duplex the “Reimer” Built by the award winning builder Pacesetter homes and is located in one of Edmonton's newest south east communities of Aster. With over 1,250 square Feet, this opportunity is perfect for a young family or young couple. Your main floor as you enter has a flex room/ Bedroom that is next to the entrance from the garage with a 3 piece bath. The second level has a beautiful kitchen with upgraded cabinets, upgraded counter tops and a tile back splash with upgraded luxury Vinyl plank flooring throughout the great room. The upper level has 3 bedrooms and 2 bathrooms. This home also comes completed with front and back landscaping and a single over sized attached garage. *** Photo used is of an artist rendering , home is under construction and will be complete by end of October 2025 *** (id:58356)
