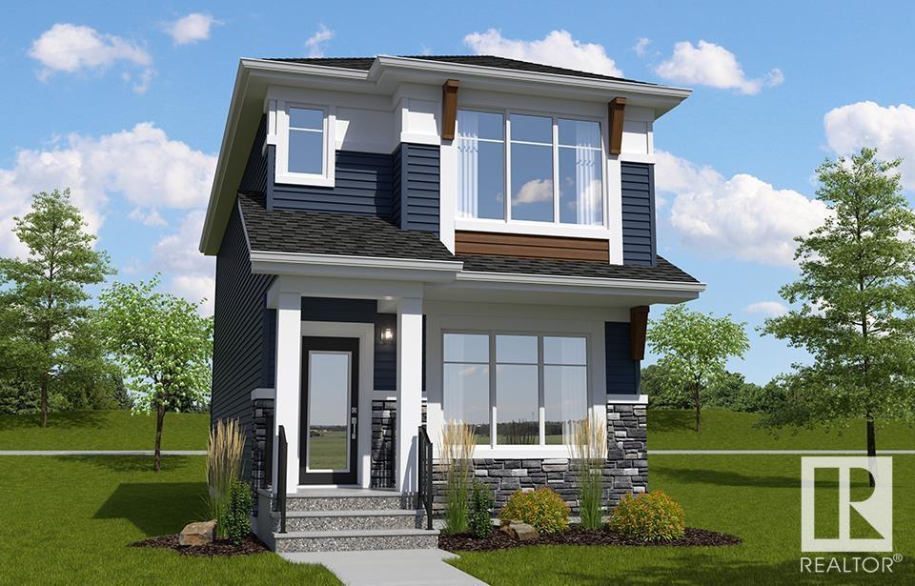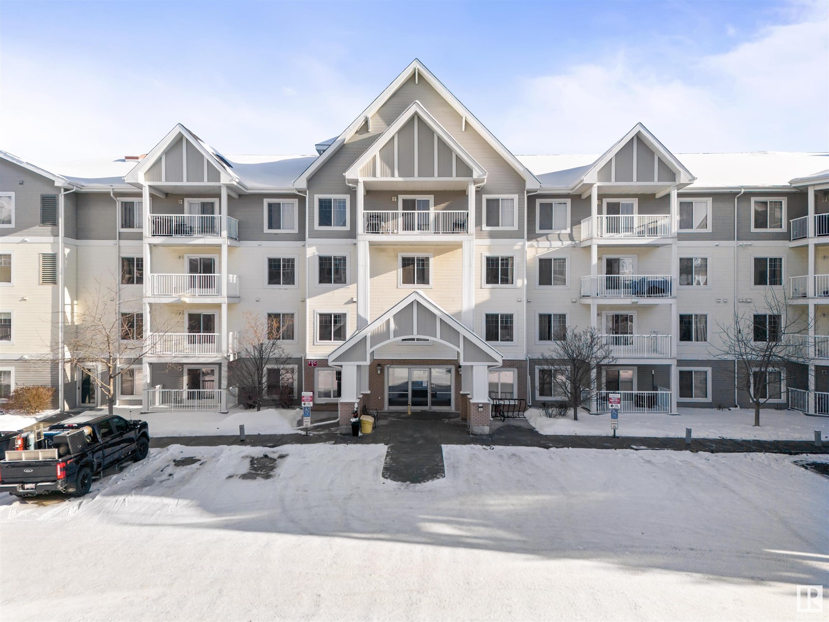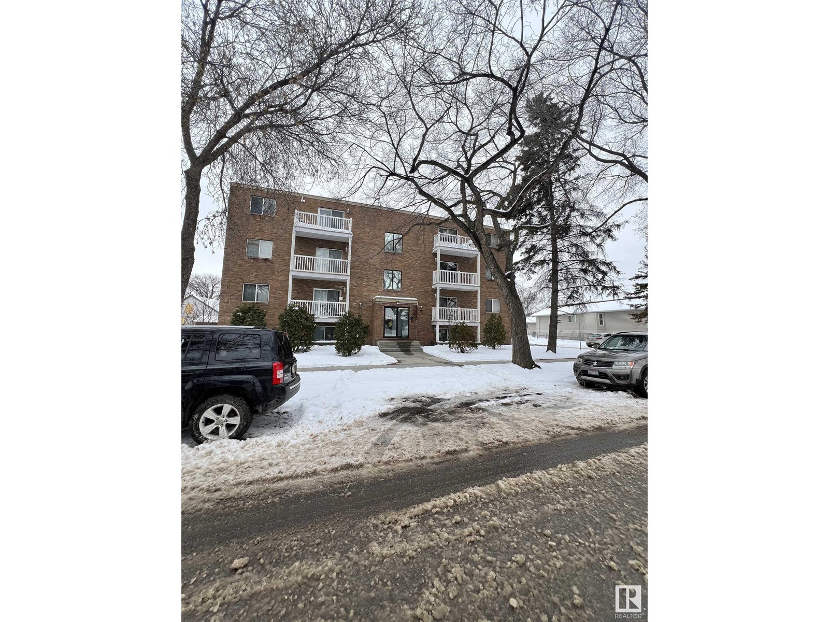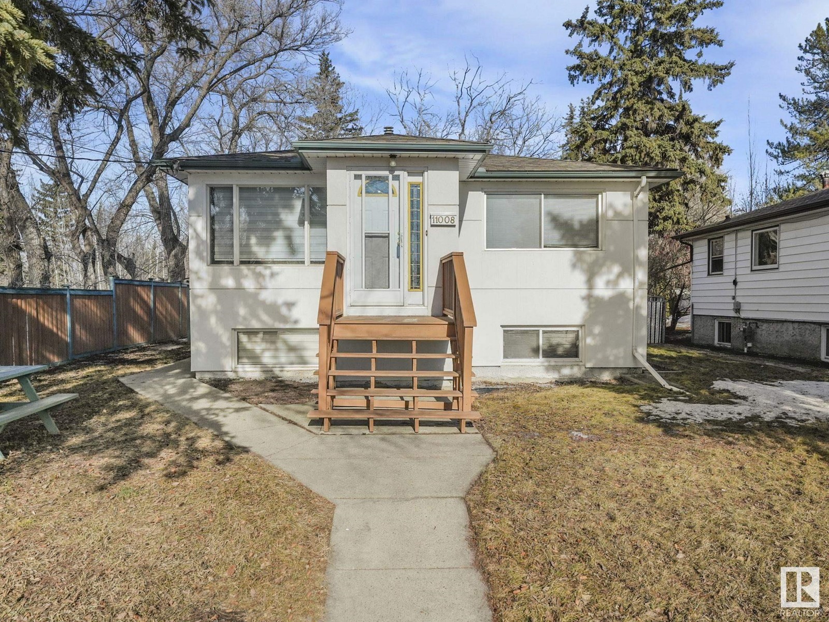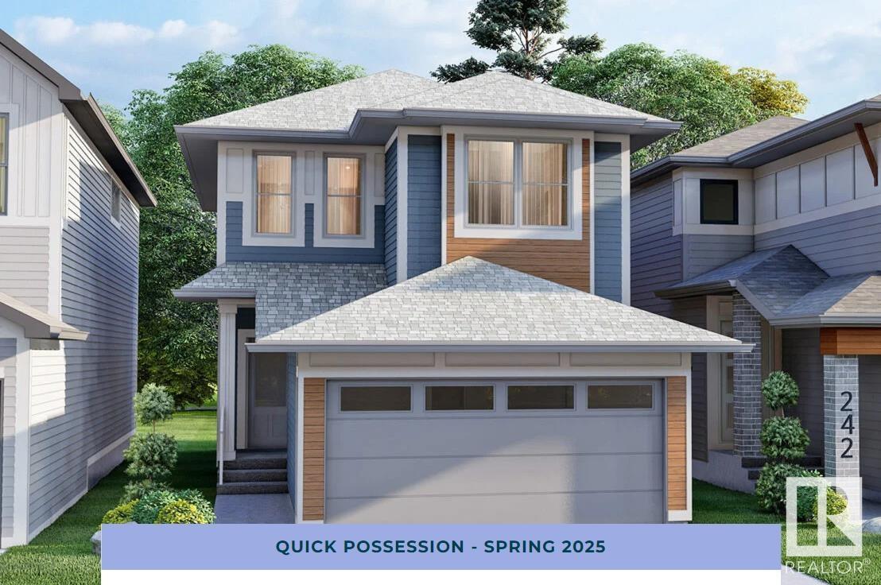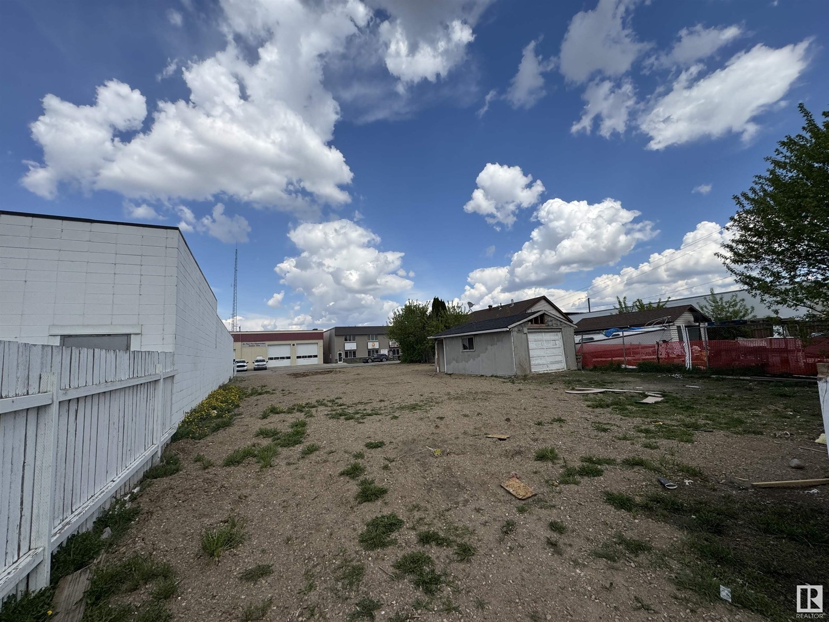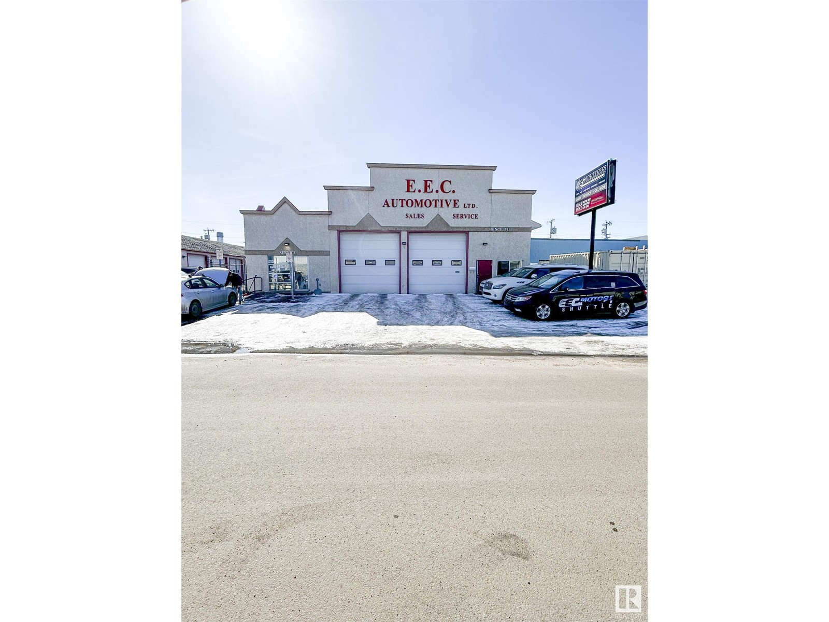625 56 St Sw Sw
Edmonton, Alberta
Welcome to this stunning duplex in the highly sought-after community of Charlesworth! With a total of 1646 sqft, this beautiful property boasts a thoughtful layout, featuring a den and half bath, open-concept kitchen with granite countertops, and spacious living and dining areas on the main floor. The upper level showcases three generous-sized bedrooms, including a master with walk-in closet and 3-piece ensuite. The fully finished basement adds an additional bedroom, full bathroom, and spacious living room. Exterior highlights include a fully landscaped and fenced yard. Prime location, just a short walk to public transit, shopping centre, schools, and parks, makes this property a must-see! (id:58356)
6159 12 Av Sw Sw
Edmonton, Alberta
This home is in an ideal location, offering the perfect balance of convenience and tranquility. Being within walking distance of a school makes it a fantastic choice for families, ensuring an easy and safe commute for children. The proximity to major shopping centers like Walmart and Superstore means daily errands and grocery runs are effortless. Newly built basement, which includes two spacious bedrooms. This added living space is perfect for extended family, guests, or even rental potential. Inside, the impressive 9-foot ceilings create an open and airy ambiance, adding to the home's elegant feel. Has air conditioning for the hot summers. The neighbourhood itself is quiet and peaceful, providing a with access multiple amenities. Additionally, with quick access to the highway, commuting is a breeze, making this home a great option! Check it out today! (id:58356)
18940 28 Av Nw Nw
Edmonton, Alberta
The Flex-z is a spacious 1,537 square foot single-family home offering 3 bedrooms, a bonus room, 2.5 bathrooms, and 9-foot ceilings on the main floor. Upon entering, you’ll find a foyer with a closet that leads into the expansive great room and continues to the kitchen, which features an island and a walk-in pantry. At the back of the home, there’s a convenient storage closet and a private half bath. Upstairs, you’ll find a laundry closet, two bedrooms, and a main bathroom, along with a central bonus room. The primary bedroom boasts a walk-in closet and an ensuite bathroom with a window, allowing for plenty of natural light. Additionally, the home features a side entrance, offering potential for future basement development. (id:58356)
#311 2204 44 Av Nw
Edmonton, Alberta
Condo fee includes ALL the UTILITIES. Discover this stunning 1-bedroom, 1-bathroom apartment conveniently located just behind the Superstore. This unit includes a TITLED UNDERGROUND parking spot for year-round comfort. One of the best features? A SAME-FLOOR STORAGE ROOM and GYM room, making daily living incredibly convenient. The apartment boasts IN-SUITE LAUNDRY, an open-concept living area filled with natural light, and is close to schools, public transportation, and all major amenities. This is a fantastic opportunity!!! (id:58356)
#102 11825 71 St Nw
Edmonton, Alberta
Looking for your perfect home? This beautiful 2-bedroom, 1-bath condo offers modern living with convenience and comfort. Fully equipped kitchen with peninsula, modern light fixtures, white appliances and vinyl plank flooring throughout. Updated bathroom with contemporary finishes. This condo offers the ideal blend of style and practicality. Don’t miss out on this fantastic opportunity to live in a vibrant and well-connected neighborhood. Soon to be home to an exciting redevelopment project. Making it an incredible investment opportunity for future growth. Whether you’re looking for a place to call home or an investment property in a growing neighborhood, this is the perfect spot! (id:58356)
11008 60 Av Nw
Edmonton, Alberta
INVESTOR ALERT! This charming bungalow sits on a massive 815 sq.m. lot, on a quiet tree lined cul-de-sac in desirable Pleasantview. The redevelopment possibilities are endless, infill, or build up to 8 units (maybe more!) – so many options on this huge 50’ x 190’ lot! Many high end luxury homes in this sought-after neighborhood. This solid home with IN-LAW SUITE & separate entrance has been well maintained featuring a new detached double garage (with loft), NEWER FURNACE & HWT & 2 sets of laundry. The bright main floor has hardwood floors, lots of windows, s/s appliances, white cabinetry, sunny breakfast nook, 2 generous bedrooms & family bathroom. The basement has a 2nd kitchen, living room, 2 bedrooms, bath & plenty of storage. The picturesque exterior has a large yard, deck, mature trees & the revitalized neighborhood has new asphalt & concrete sidewalks. Close to all amenities, LRT, Southgate Mall, hospital, DOG PARK is right around the corner & 7 mins to UofA. (id:58356)
7344 182 Av Nw Nw
Edmonton, Alberta
Step into the Ashby, where affordability meets functionality. At the centre of the home is an L-shaped level 1 kitchen with optimal storage space and an island where you can watch your favourite tv shows while eating breakfast. Flowing into the dining nook and perfectly into the great room, the open concept main floor is the ideal space to gather and entertain. The second floor offers a central bonus room that strategically separates the primary suite from the 2 additional bedrooms, complete with a full bathroom and convenient upper floor laundry. The basement is roughed in for a 1 bedroom suite, complete with an exterior side entrance. (id:58356)
#23 11265 31 Av Nw
Edmonton, Alberta
This spacious 1-bedroom, 1-bathroom condo is perfectly located with easy access to all essential amenities such as public transit, schools, shopping malls, restaurants, and more. It's situated on the second floor and features a large living and dining area that flows into an open kitchen. The apartment has been recently updated, along with new flooring, fresh paint, and new windows throughout the suite.You’ll enjoy a private, covered balcony that overlooks the peaceful courtyard, providing a relaxing outdoor space. Additionally, there's a parking stall located conveniently near the building's entrance for added convenience. The condo fees cover various utilities, including electricity, heat, water, waste, sewage, and more, making it easier to manage your monthly expenses.This property is surrounded by lush green space and is just minutes away from popular locations like Southgate Mall, South Edmonton Common, and Century Park Transit Station. Don't miss the opportunity. (id:58356)
4925 51 Av
St. Paul Town, Alberta
Prime Commercial Lot! Located across from the Fire Hall, this prime commercial lot offers an exceptional opportunity for developers and business owners. The lot is zoned Central Commercial and is situated in a high-traffic area, providing excellent visibility. (id:58356)
11909 134 Avenue Nw
Edmonton, Alberta
Kensington Shopping Centre offers an exceptional opportunity for businesses seeking retail space in North Edmonton. With three premium units available, ranging from 1,049 to 1,591 square feet, this location benefits from high foot traffic and proximity to essential amenities, schools, and parks. The Neighbourhood Commercial zoning allows for diverse business types, making it ideal for any retailer. Base rent is set at $25/SF, with an additional rent of $10/SF. Immediate possession is available. (id:58356)
10902 65 Av Nw
Edmonton, Alberta
Charming 1.5-storey home located in the established Parkallen community, showcasing numerous upgrades completed in the last two years. The main floor features the primary bedroom, a 4-piece bathroom, a spacious and bright living room, a large updated kitchen equipped with stainless steel appliances, and a separate dining room. The fully finished basement, accessible through a private entrance, includes a second kitchen, a living room, two additional bedrooms, and a 3-piece bathroom, along with a shared laundry facility for both levels. Situated on a generous corner lot, the fenced backyard is adorned by several mature trees and includes a single detached garage. This prime location provides easy access to downtown, Whyte Avenue, the University of Alberta, and the bustling heart of Edmonton, with public transportation, shopping, parks, and more conveniently nearby. (id:58356)
10351 10353 60 Av Nw
Edmonton, Alberta
Three freestanding industrial buildings totaling 13,572 sq. ft. on a 21,510 sq. ft. (0.49 acre) site. The property includes 3 buildings: Building 1 (10351): 6,600 sq. ft.; Building 2 (10353): 5,712 sq. ft.; Building 3: 1,200 sq. ft. Buildings 1 & 2 were originally built in 1954, with additions to Building 2 completed in 2000. Building 3 was added in 2009. Building 1 features include 13 grade-level overhead doors, a warehouse paint booth, and recent upgrades such as vinyl plank flooring, slat wall paneling, LED lighting, and fresh paint. (id:58356)


