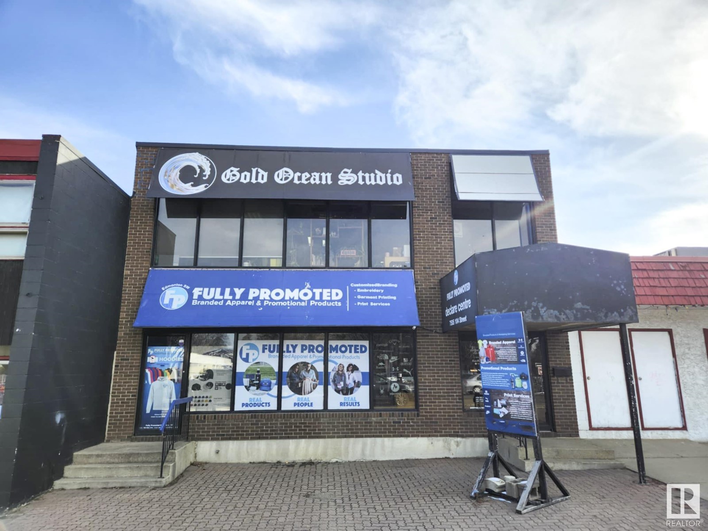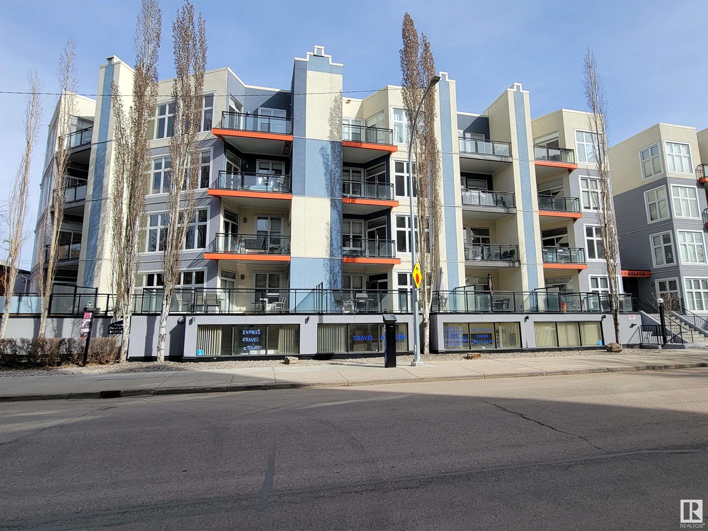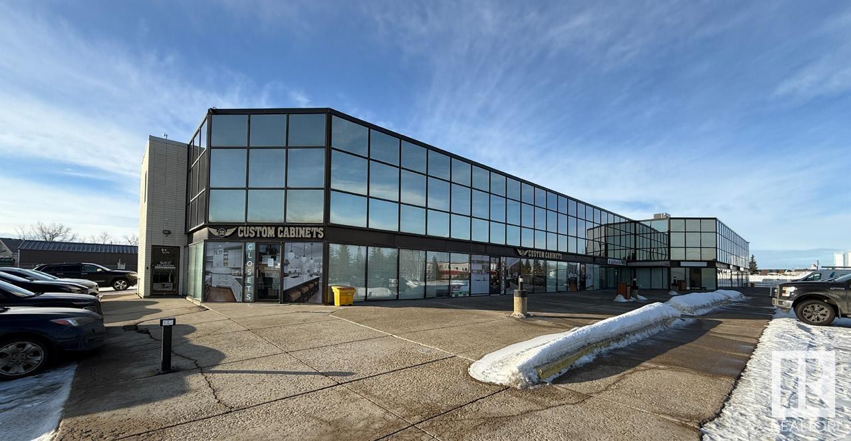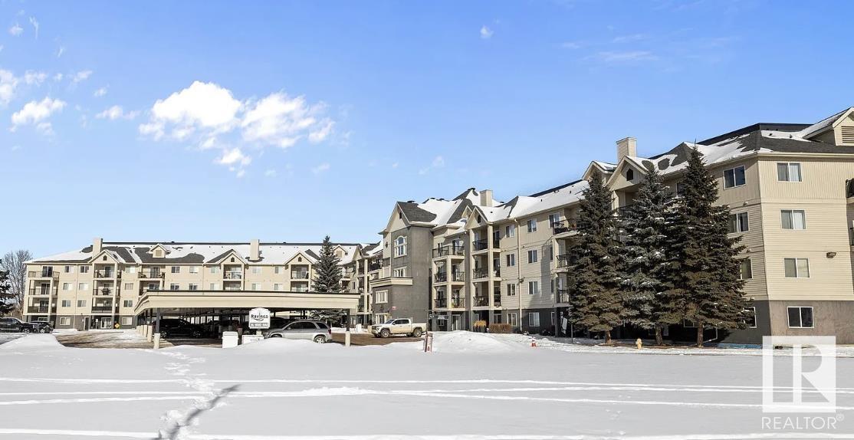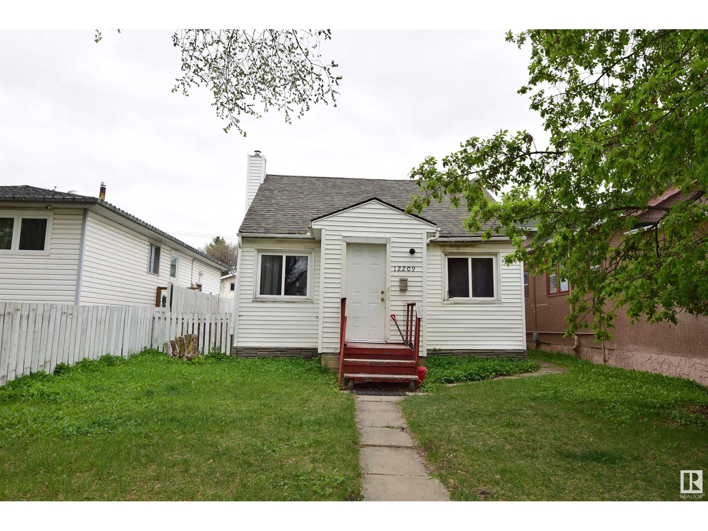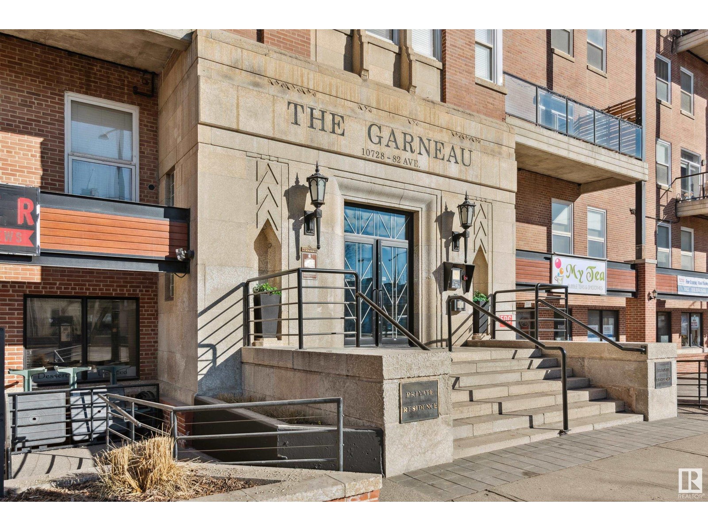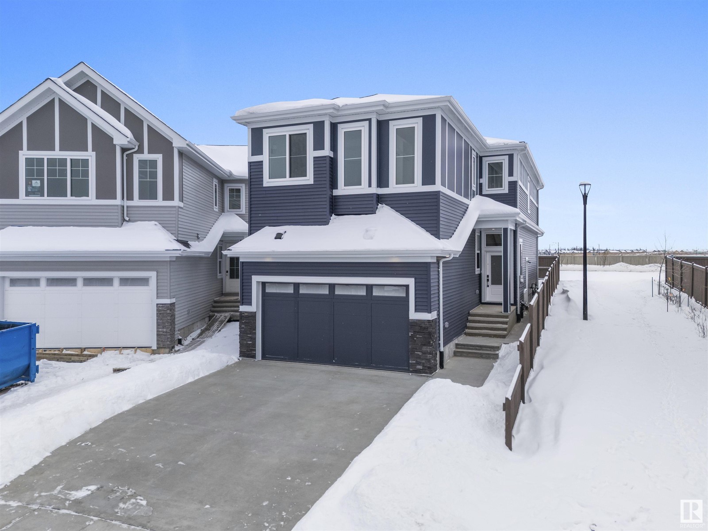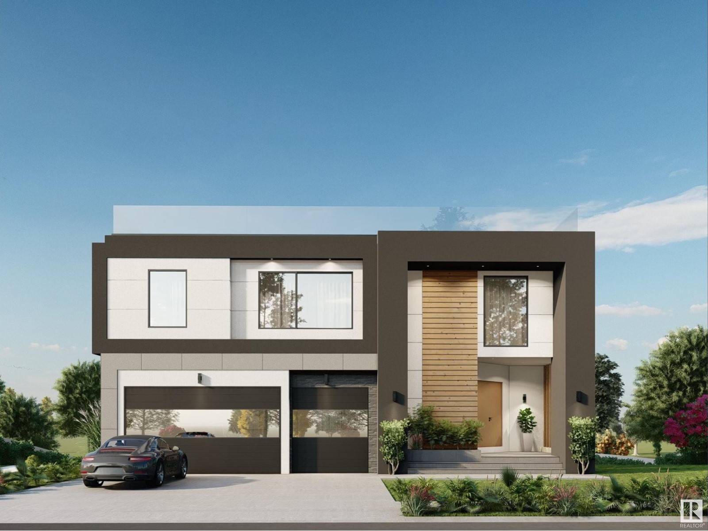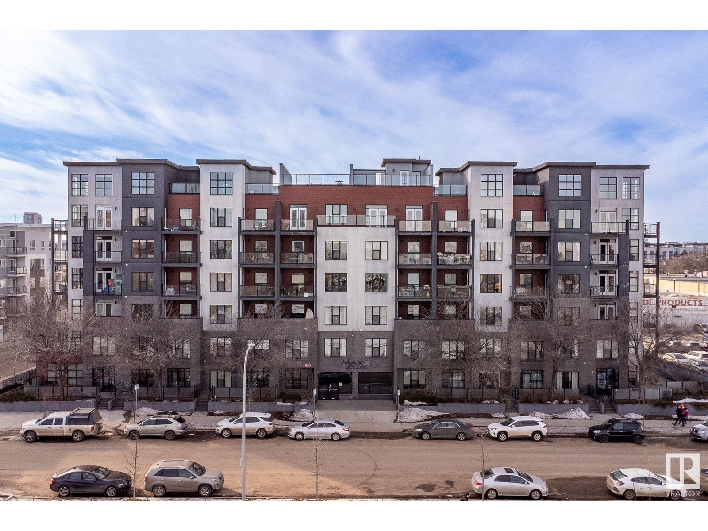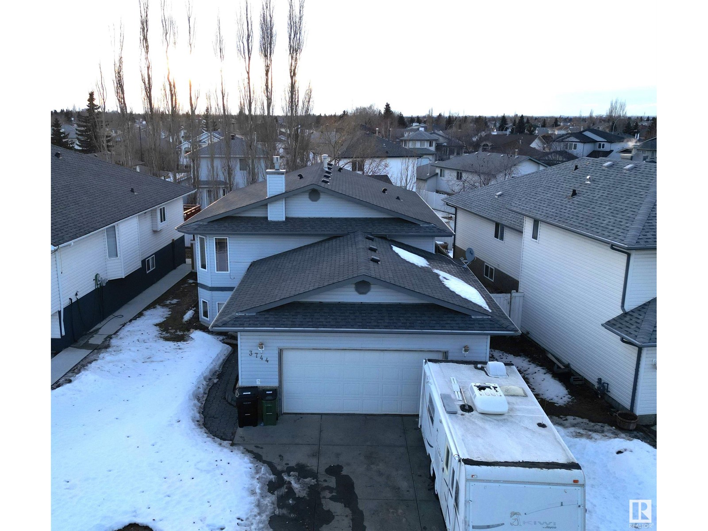#149 6079 Maynard Wy Nw
Edmonton, Alberta
Beautiful location and property sides onto a lake. Luxury complex and endless walking paths with lake & large green spaces and nature. This spacious open - concept air conditioned unit is in show home condition with premium finishes, brand new engineered hardwood floors, granite countertops, 9' ceilings, in suite laundry, one bedroom plus den, & titled heated underground parking stall. Close access to Ravines, Anthony Henday etc. All amenities, blocks away including Restaurant, grocery stores, banking etc. Guest suite, gym, rec room, billiards and more. Pets allowed with approval. (id:58356)
7505 104 St Se
Edmonton, Alberta
Opportunity to purchase a high-profile retail/office building on Calgary Trail with opportunities for both owner/users and investors. Property can be sold fully vacant or with Leases in place. 4,900 sq.ft.± over three floors on 0.10 acre site. Concrete block construction. Six parking stalls at rear plus service road and side street parking. (id:58356)
10155 112 St Nw
Edmonton, Alberta
Move-in ready, street front, main level office/retail space available for sale or lease. Easily accessible high-visibility location. Suitable for many office usages including lawyers, accountants, immigration, and other consultants, and many retail usages including, hair, nail, massage, spa, etc. Well-maintained property with low op cost. All utilities are separately metered. It comes with two heated underground titled parking stalls. Tons of street front and back-side parking available. Public transportation and all amenities are close by. Please check it out. (id:58356)
9131 39 Av Se
Edmonton, Alberta
Unit 207/208 at Centre 39 Professional Centre offers 2,453 sq.ft.± of professional space with excellent visibility and great signage opportunities. The property includes on-site parking for clients and employees. A negotiable tenant improvement allowance is available to customize the space. (id:58356)
#401 592 Hooke Rd Nw
Edmonton, Alberta
Top-floor unit with only one neighbor and a stairwell on the other side. Enjoy city skyline views from the balcony and 4th-floor lobby. This 18+ building allows two cats or one dog (up to 15 inches tall). Spacious, open-concept layout with air conditioning and a built-in electric fireplace. Includes in-suite laundry, ample storage, and a titled underground parking stall with a storage cage. Amenities: Social room with BBQ patio, library, TV, pool table, and shuffleboard. Condo fees cover water, sewer, and heat. Steps from the river valley, Kennedale Ravine, and Hermitage Park’s dog park. (id:58356)
12209 92 St Nw
Edmonton, Alberta
Unlock the potential of this charming semi-bungalow, an opportunity to create the lifestyle you’ve always envisioned. With 3 spacious bedrooms, main-floor laundry, a cozy kitchen, and a welcoming living room, it’s the ideal foundation for your dream home. The untouched basement offers endless possibilities—whether it’s an entertainment room, personal gym, or family retreat, the choice is yours. Outside, the fenced backyard is shaded by mature trees, perfect for gatherings, playtime, or quiet moments outdoors. For those with grander plans, this prime lot offers the chance to rebuild and design the custom home you’ve always dreamed of. Located minutes from downtown, this property perfectly balances a peaceful retreat and convenient access to restaurants, shopping, schools, and parks. Whether you’re a savvy investor looking for value or a homeowner ready to build something truly unique, this semi-bungalow is a rare find. With its untapped potential, the possibilities are truly endless. (id:58356)
Se-14-51-3-5
Rural Leduc County, Alberta
158 Acres Zoned (NSRV) North Saskatchewan River Valley. Fully Developed 30'x46' insulated shop powered by a generator for lights and propane for heat. Open Faced Shelters on either side of the shop. It is Estimated that an inventory of 220,000+/- tons of gravel is under ground. Some farmland as well. Alta Link Revenue of $3000+/- per year. Located at Range Road 31 and Twp Road 512A. (id:58356)
#506 10728 82 Av Nw
Edmonton, Alberta
Stunning Executive PENTHOUSE Multi-level Apartment. 1,800+sq.ft. 3 Storey in the Heart of Old Strathcona. *Bright & Spacious Contemporary Floor Plan with Exposed Brick & Architectural Beam Ceiling/Details. Recent Decor Consultant & Professionally Painted Throughout. *Embrace the Sought After Lifestyle, in the Prestigious Garneau on Whyte Ave - Surrounded by Trendy Shops, Cafe's & Pubs. A GRAND & Exceptionally Unique Floor Plan - PERFECT for a Professional. Laminate Hardwood Flooring, Granite Countertops, (2) Gas Fireplaces & a Statement Spiral Staircase, Connecting all 3 Floors. Spacious Chef's Kitchen w/Secondary Spice Kitchen. *In Suite Laundry, Large Jacuzzi Soaker Tub, Extra In Suite Storage, & 2 Oversized Private Balconies. *Extraordinary Location - Fabulous View of Downtown Edmonton Skyline. Minutes from University & UofA Hospital, River Valley, Golf & Community Amenities. (2) Titled Underground Parking Stalls - Enjoy. (id:58356)
1299 Podersky Wd Sw
Edmonton, Alberta
Welcome to modern living in the vibrant community of Paisley. This newly built 2,273 SF home is thoughtfully designed to offer a seamless blend of style, comfort, and practicality. With 3 generously sized bedrooms and 3 full bathrooms, it’s the perfect space for families looking to grow and create lasting memories. On the main floor, you’ll find a versatile den, ideal for a home office or quiet study space. The sleek, contemporary kitchen is complemented by a separate spice kitchen, providing ample space for meal prep and culinary creativity. The open-to-above living room fills the home with natural light, adding a sense of grandeur perfect for both everyday living and entertaining. Upstairs, a spacious bonus room offers flexibility, while the double attached garage adds convenience. The legal two-bedroom basement suite is a fantastic opportunity for rental income or as a mortgage helper. Enjoy the privacy of a backyard with no rear neighbors, offering peace and tranquility right at home. (id:58356)
4091 Whispering River Dr Nw
Edmonton, Alberta
This is your chance to build a stunning Vastu-compliant luxury home on one of the last remaining walkout lots in the prestigious West Pointe of Windermere. This magnificent 5,000+ sqft residence, crafted by Studio Homes, showcases exceptional craftsmanship and thoughtful attention to detail. Upon entry, you're welcomed by a grand foyer leading to an expansive open-to-below living space. The home features two master suites, each with spa-like ensuites and oversized walk-in closets. The gourmet kitchen is designed for both style and function, offering custom cabinetry, quartz countertops, and a separate spice kitchen—perfect for those who love to cook. Luxury finishes are showcased throughout, with 5+ bedrooms, multiple offices, a gym, a wine cellar, and an oversized 3+ car garage. The walkout basement provides additional space for relaxation or entertainment, featuring a wet bar, media room, and gym, all while backing onto a serene ravine. Located in a highly sought-after community. (id:58356)
#209 10518 113 St Nw
Edmonton, Alberta
Experience modern urban living in this well-maintained 2-bedroom, 2-bathroom condo with underground parking in The Maxx. Situated on the 2nd floor, this bright and spacious unit offers an open-concept layout designed for comfort and functionality. The modern kitchen is equipped with quartz countertops, a generous eat-up island, and stainless steel appliances. Large windows in the living room flood the space with natural light. Step through the patio door onto your private west facing balcony, the perfect spot for morning coffee or evening relaxation. The primary bedroom features a 3-piece ensuite, while the second bedroom is ideal for guests, a home office, or extra living space. A 4-piece bathroom, in-suite laundry, and a dedicated storage room complete this stylish and functional unit. Located in downtown Edmonton, this condo is close to the Ice District, Grant MacEwan University, and all essential amenities. Enjoy the convenience of city living with everything you need right at your doorstep! (id:58356)
3744 28 St Nw
Edmonton, Alberta
This stunning custom-built bilevel home in the desirable Wild Rose neighborhood is a true gem, offering a FULLY FINISHED BASEMENT with a SECOND KITCHEN and a SEPARATE ENTRANCE. With 5 spacious bedrooms, 3 full bathrooms, and 2 kitchens, this home is perfect for multi-generational living. The main floor features new flooring, a large living room, kitchen, office space/den and 2 generous bedrooms. The bright open-concept kitchen with a pantry flows into the sunlit dining area. The basement is fully finished with 3 bedrooms, a full bathroom, a large den, living area, SECOND FURNACE and a separate entry through the backyard. Located within walking distance to elementary school, parks, public transportation, and amenities, and just a 10-minute drive to a nearby high school, with easy access to the Whitemud Freeway—this home truly offers the perfect blend of space, comfort, and location. (id:58356)

