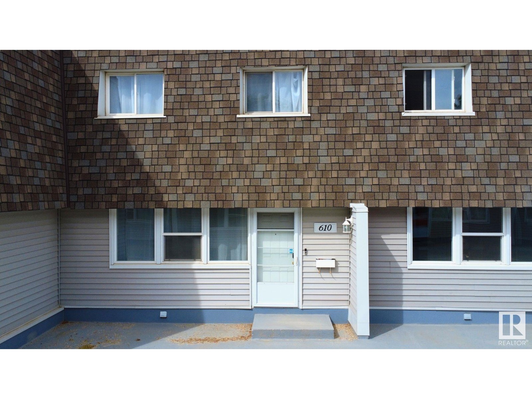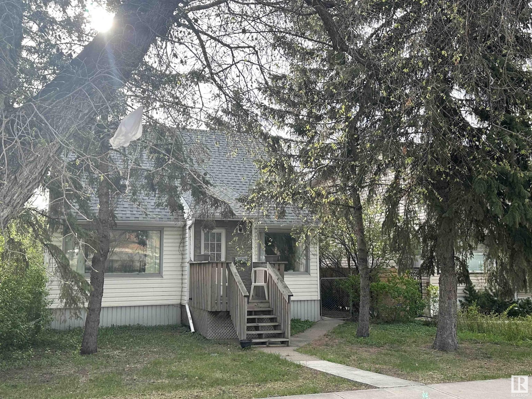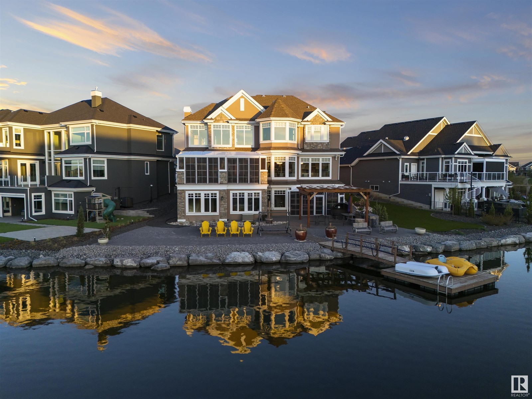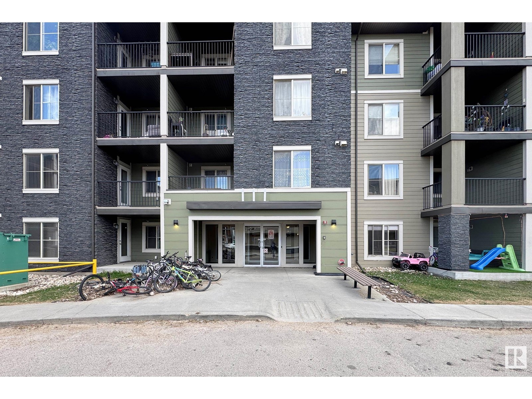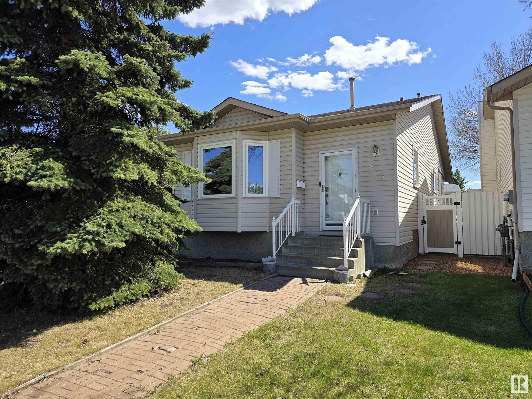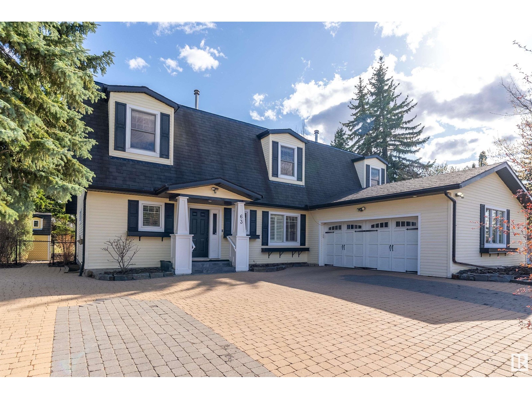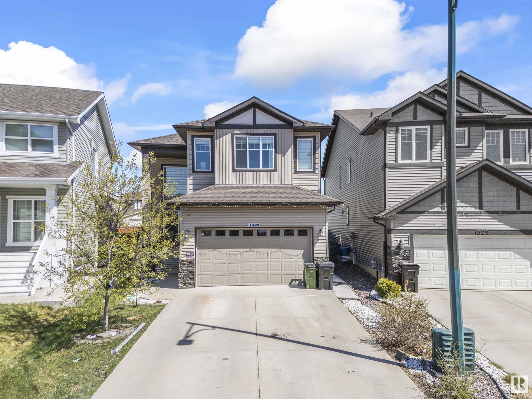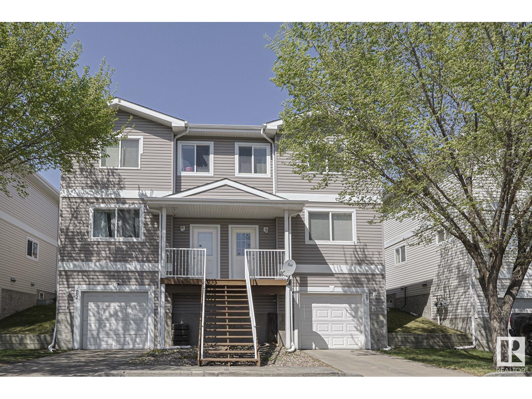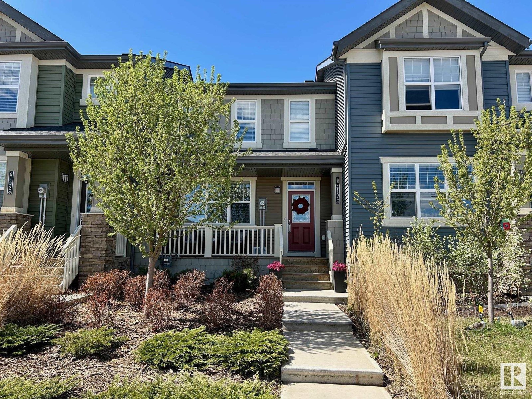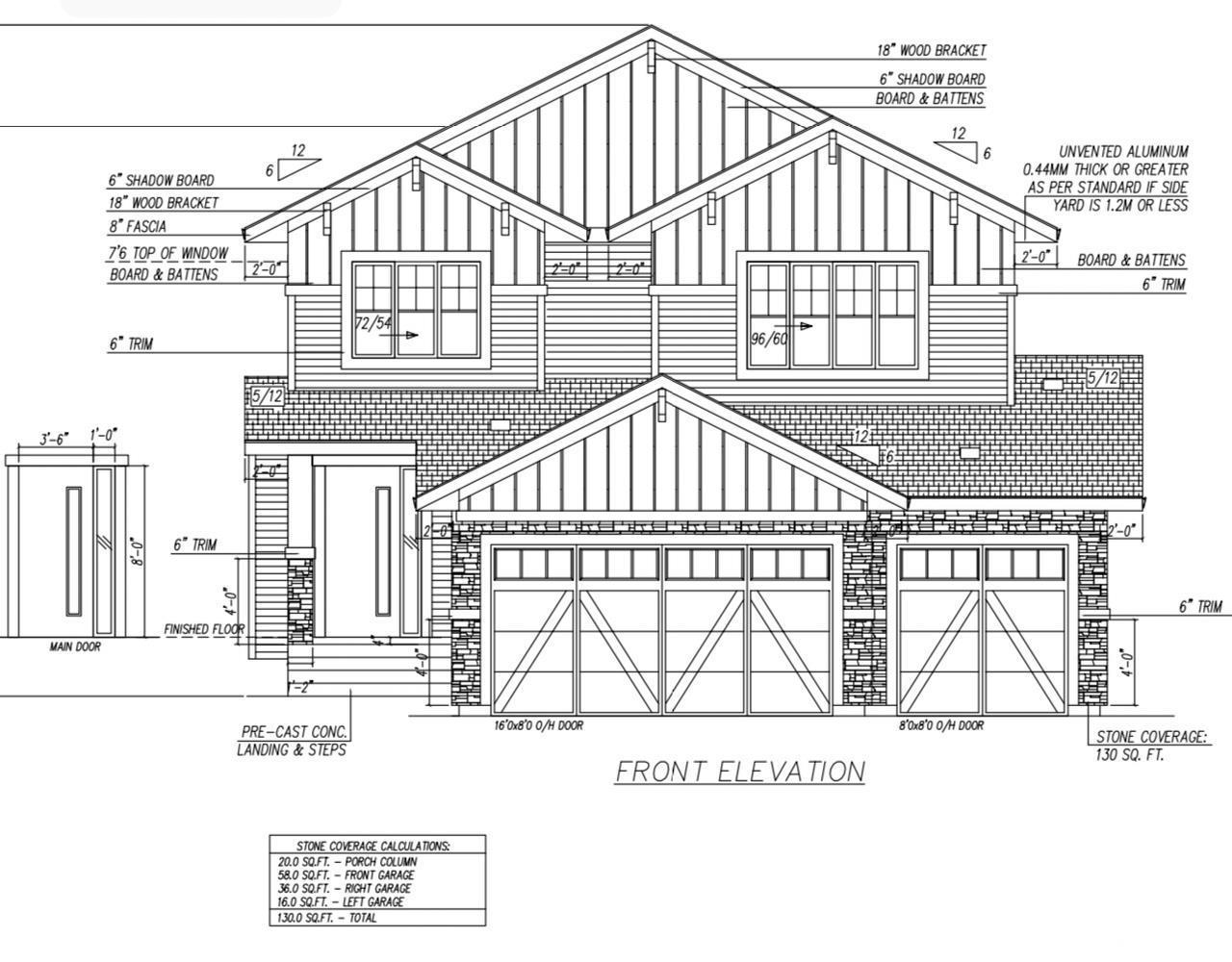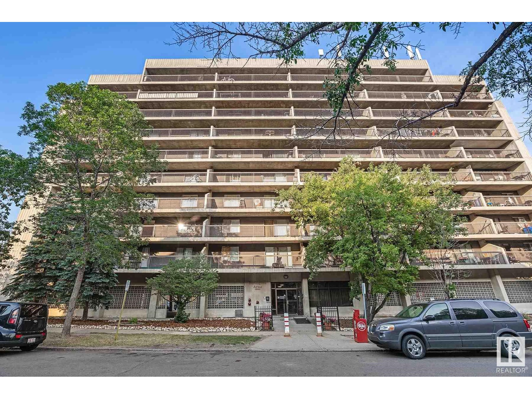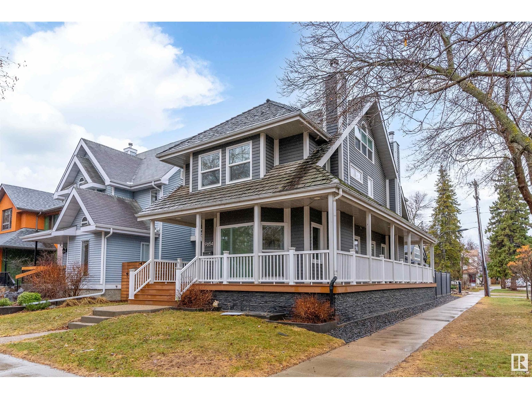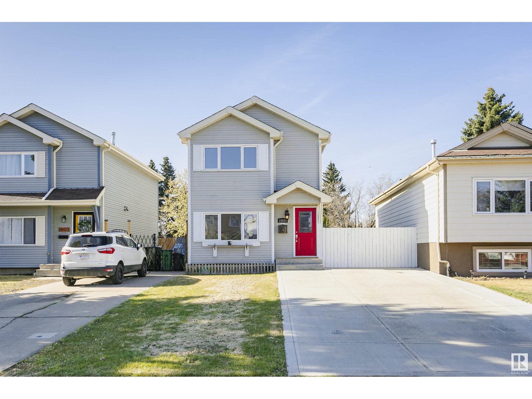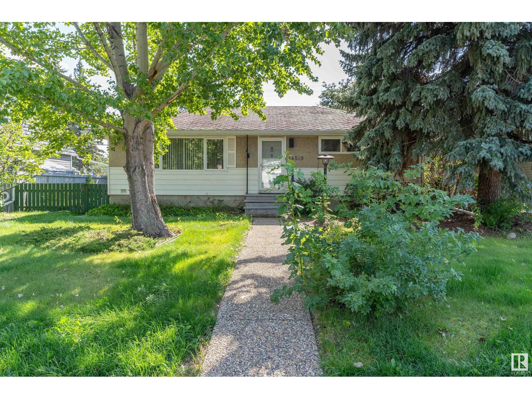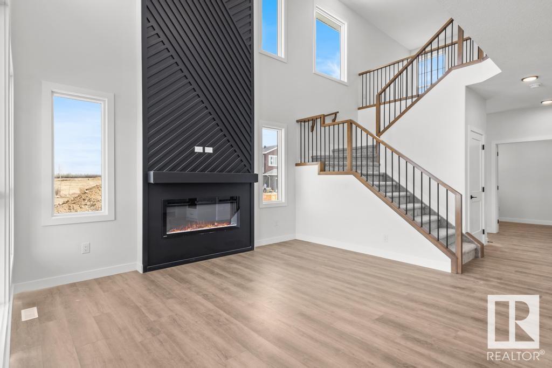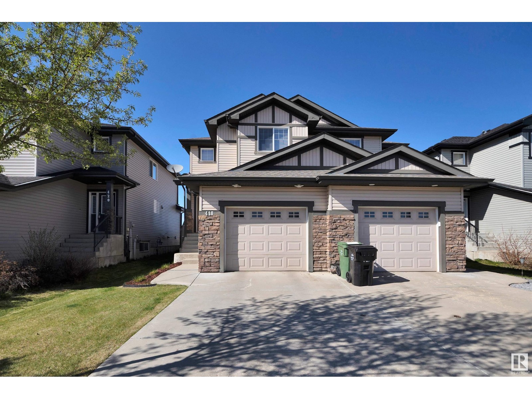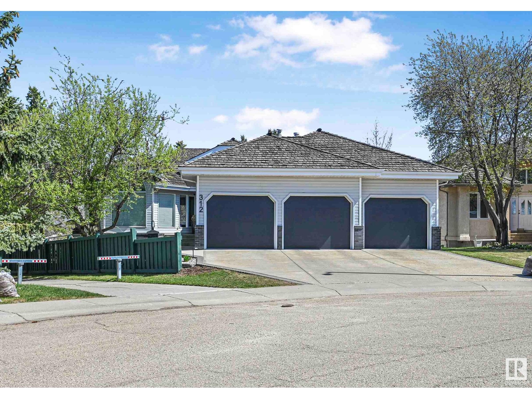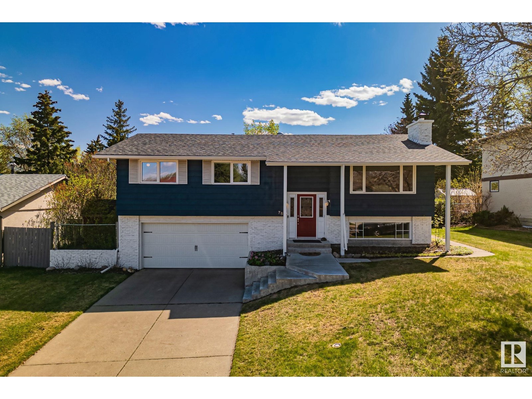26304 Twp Rd 502
Rural Leduc County, Alberta
One of a kind property is a must see, you have opportunity to own 154.91 acres, plus 1643 sqft bungalow and various other farm buildings that includes - garden house, barn - 4 stall, Quonset, Chicken coop building, slide barn. Located on the corner of Hwy 60 and TWPR 502 in Leduc county. This gorgeous custom built home offers large country style kitchen, Corian countertops, solid oak cabinets, marble flooring, 3 bedrms on main, primary bedrm has 3 pc ensuite, 3 pc main bath, family room has wood burning fireplace with electric insert, formal dining room. 3 season sunroom is electro-sprayed Aluminum (will not rust) has hot tub that stays, double attached garage has floor heating, breezeway from garage to home. Separate entry to basement, basement has floor heating and a 2nd laundry, New furnace 2019, two hot water tanks changed 2018, Central vac system, Veranda wraps around 3 sides - duradeck. 2 hydrants, 3 waterers, 4 yard lights, 2 drilled wells. This excellent property has tons of features. (id:58356)
610 Village On The Green Gr Nw
Edmonton, Alberta
PRICED TO SELL!!! This fabulous 3 bedroom, 3 bathroom townhouse is ready for you to call it home! Many upgrades & beautiful finishes, including HARDWOOD FLOORING, CERAMIC TILE throughout & IN-FLOOR LIGHTING in the stairwell adds a nice touch! The large, airy living room and dining room is a great space for entertaining! The reverse wrap around kitchen offers loads of cabinets & counterspace. Upstairs, you will find three generous sized bedrooms, with the Primary bedroom boasting a large walk-in closet with dual access ensuite. In your FULLY FINISHED BASEMENT, there's a great sized RUMPUS ROOM, 3 piece bathroom, WORKSHOP with workbench and shelving and a large UTILITY room. An added bonus is this unit comes with TWO UNDERGROUND PARKING STALLS with STORAGE LOCKER! Enjoy relaxing on your DECK in your West facing, fully fenced and landscaped backyard. Located close to shopping, Leisure Centre, schools, public transportation, parks and biking trails. Enjoy your new chapter! (id:58356)
#503 10303 111 St Nw
Edmonton, Alberta
Experience magnificent living in this spectacular building and unit, boasting unparalleled lifestyle and ambiance! This move in ready gem is in mint condition, featuring upper-end finishes within a very secure, elegant cosmopolitan high-rise. Nestled in the Alta Vista South Building, Unit #503 offers breathtaking, unobstructed scenic views in the heart of Edmonton. This is the epitome of your dream home, showcasing a bright southwest-facing end unit with an open floor plan, stunning windows, 2 bedrooms, 2 bathrooms, and a spacious, gorgeous balcony. Its superb location places you mere steps away from Edmonton City Center, the River Valley, and the future LRT line, ensuring convenience at every turn. Live life to the fullest with all amenities close by, including fitness, recreation center and heated underground parking within the building. In-suite laundry and mechanical features provide further comfort and control over your living space. Don't miss out on this opportunity to live the essence of luxury! (id:58356)
11315 106 St Nw
Edmonton, Alberta
SITUATED IN THE EXTREMLY ATTRACTIVE AND HIGHLY DESIRABLE SPRUCE AVENUE NEIGHBORHOOD and is basically sold for LOT VALUE ONLY ! This property is directly across the street from KINGSWAY GARDEN MALL, steps from the LRT and only 5 minutes from the DOWNTOWN CORE. The home is being sold As is, Where is and is currently tenant occupied. Lot size is 43.5' x 149.9' and would be able to build an 8 suites Apartment Complex just like the one being built a few doors down OR duplex build. This property has TREMENDOUS POTENATIL! (id:58356)
#307 10531 117 St Nw
Edmonton, Alberta
Step this 3rd floor unit and be immediately impressed! The stylish, yet neutral finishes leave you with a fresh, move-in ready space. 10 FOOT CEILINGS and large windows make this home feel bright and spacious, and the open concept layout is perfect for entertaining. The master bedroom is large & can accommodate a king sized bed. The den/second bedroom is on the opposite side of the home which allows for privacy and is ideal for roommates. Enjoy summer evenings on your south facing balcony, complete with gas hook up for BBQing. Other features include: IN-SUITE laundry, central AC, new windows and balconies, new exterior siding, hot water tank (2024), dishwasher and microwave (2023), Stove (2022), titled UNDERGROUND PARKING and storage locker and lots of visitor parking. Enjoy close access to all amenities including restaurants, shops and Unity Square. Whether you're a young professional or a savvy investor, this home checks off all the boxes. *Virtual staging used. SPECIAL ASSESSMENT HAS BEEN PAID IN FULL! (id:58356)
8948 20 Av Sw
Edmonton, Alberta
Welcome to a true lakefront masterpiece in Summerside. Set on the most coveted lot on the water, this one-of-a-kind estate offers over 8000 SF of finished living space designed for unforgettable living and entertaining. Inside, you’re welcomed by soaring ceilings, a sun-filled open layout, and elegant finishes throughout. The heart of the home features a dream kitchen, a stunning living room, and a formal dining space that seats 16. Step outside to a resort-style, low-maintenance backyard with synthetic turf, a pergola-covered lounge, multiple dining zones, and a private dock leading to Summerside Lake. Year-round enjoyment awaits with your indoor pool and hot tub, glass-enclosed sunroom, solar panels, elevator, and a massive triple garage. Whether it’s morning coffee with lake views or summer nights under the stars, this home delivers the lifestyle most only dream of. Imagine the possibilities of life on the lake—within the city. (id:58356)
1 Rolston Co
Leduc, Alberta
Welcome To Your Dream Home In Leduc! This Bright & Cheerful Dolce Vita Built Residence Offers 2400+ Sq Ft Of Developed Living Space Across 3 Levels. Enjoy 4 Bedrooms, 3.5 Baths, Stunning Quartz Countertops Throughout & Luxury Vinyl Flooring On The Main. The Huge Walk-Through Pantry Leads To A Well-Appointed Kitchen With A Designer Hood Fan, Built-In Microwave, Quality SS Appliances & Stylish Tile Backsplash. South & East Windows Boast Incredible Views Of The Local Farmers Field (Cow Sightings Possible!). Upstairs Features A Bonus Room (aka Princess Playroom), Primary Suite With A Gorgeous Ensuite, 2 More Bedrooms, Another Full Bathroom & Laundry. The Builder-Finished Basement Has A Separate Side Door And Offers The Same High-Quality Finishes, Including A 4-Piece Spa Bathroom With An Oversized Soaker Tub & Tile Shower With Bench And Shampoo Niche. The Spacious Backyard With An Expanded 24 X 11 Deck Is Perfect For Family Fun. Experience Quality, Beauty, & Charm In One Of Leduc’s Premiere Neighborhoods (id:58356)
#216 111 Watt Cm Sw
Edmonton, Alberta
This Home is Perfect for first-time buyers or Investors, this well-maintained 2-bedroom suite offers an open and functional layout with 671Sq ft. of living area. in the sought-after community of Walker Lake Gates. This home features a bright living area, stylish kitchen, and convenient in-suite laundry. All appliances, including a microwave hood fan, making it truly move-in ready. Located close to amenities, parks, and transit, this property combines comfort and convenience. Early possession is possible—don’t miss out on this fantastic opportunity to own in a great neighborhood!!! (id:58356)
207 Secord Dr Nw Nw
Edmonton, Alberta
Welcome to this immaculately maintained 2-storey gem in the vibrant, family-friendly community of Secord. Step inside to soaring 9 ft ceilings and a bright, open-concept layout, enhanced by brand new triple-pane windows that flood the home with natural light. The cozy living room with gas fireplace flows seamlessly into a stylish kitchen and dining area with sleek cabinetry, stainless steel appliances, a chic tile backsplash, and a central island—ideal for casual meals or entertaining. Upstairs, the spacious primary suite features a walk-in closet and private 5 piece ensuite. Two additional bedrooms and a 4 piece full bath complete the upper level. Enjoy the fully fenced backyard with a sunny deck, plus a 20x24 double garage with a brand new door for added convenience. Just minutes from the future Lewis Farms Rec Centre, LRT, schools, and shopping—this move-in-ready home offers comfort, style, and lasting value. (id:58356)
762 Wells Wd Nw
Edmonton, Alberta
Beautiful 2-storey 2700 sq ft home nestled in the Heart of your favorite community WEDGEWOOD HEIGHTS sitting on a 9000 sq ft MASSIVE LOT with a TRIPLE CAR GARAGE. Upon entrance you will find A MAIN FLOOR OFFICE main floor office with custom maple cabinetry and 2 BIG LIVING ROOMS, MASSIVE KITCHEN WITH GRANTIE COUNTERTOPS, oversized central island, high-end appliances, and ample counter space, this kitchen is perfect for everything from casual family meals to hosting large gatherings. Upstairs you'll find a MASTER BEDROOM WITH 5-PIECE ENSUITE BATHROOM, 2 Secondary bedrooms with a 3-piece. Downstairs, the FULLY FINISHED BASEMENT IS DIVIDED INTO 2 SEPARATE UNITS, one side boasts two ADDITIONAL BEDROOMS,FULL BATH AND PLAY AREA & other has a CUSTOM WET BAR, A THEATER ROOM AND SOUNDPROOF ROOM FOR MUSIC LOVERS. The fully landscaped backyard offers a peaceful retreat, perfect for relaxation. (id:58356)
15004 15 St Nw
Edmonton, Alberta
Beautifully designed detached home sits on a large pie-shaped lot and offers a perfect blend of luxury. Gourmet kitchen is a chef’s dream, featuring stainless steel appliances, quartz countertops, and a separate spice kitchen. The open-concept main floor boasts a bright family room with a sleek tiled fireplace, a spacious dining area that walks out to a covered deck, and a versatile main floor bedroom or office with a full bathroom. Elegant touches throughout the home include upgraded light fixtures, modern finishes, and stylish maple and glass railings. Upstairs, a bonus room provides extra living space, while the second-floor laundry adds everyday ease. The primary suite is a true retreat with a walk-in closet, a luxurious 5-piece ensuite, and access to a private balcony. Second primary bedroom features its own 4-piece ensuite, and two additional bedrooms are connected by a convenient Jack & Jill bathroom. Located close to amenities and with easy access to the Anthony Henday. (id:58356)
315 Balsam Li
Leduc, Alberta
Welcome to your dream home—an impeccably designed 4-bedroom, 4-bathroom, 2 story backing a walking trail! Upstairs features 3 spacious bedrooms, a bonus room, and laundry room. The primary suite overlooks the yard with oversized windows, a barn door leads to the ensuite featuring dual back to back vanities, his & hers closets, a soaker tub, tiled shower, and a private water closet. The secondary bath offers double sinks and a tub/shower combo. The fully finished basement adds a spacious living room with wet bar, gas fireplace, 4th bedroom, and a 3-piece bath. The open-concept kitchen stuns with black stainless appliances, gas stove, quartz countertops, spacious island with seating for 4, and a walk-through pantry with a coffee bar that leads to the garage. A spacious mudroom offers plenty of storage. Patio doors lead to a south facing backyard with a 26' x 14' deck with pergola and a 10' live edge bar, built-in bench seating, and a privacy screen—an entertainer’s dream! (id:58356)
823 Johns Cl Nw
Edmonton, Alberta
LOCATION, LOCATION, LOCATION!! Charming 3 Bedroom, 2 bathroom Bungalow in Jackson Heights is Nestled on a quiet cul-de-sac. The open-concept kitchen features oak cabinets and flows into a spacious dining area with direct access to your covered deck—perfect for indoor-outdoor living. The primary bedroom offers dual closets, an additional bedroom & a 4 pc bath complete the main floor. The fully finished basement boasts a large rec room with cozy gas fireplace, third bedroom, 4 pc bathroom, & laundry/storage. Enjoy the south-facing yard with 2 decks, garden beds and an oversized heated garage. Recent upgrades: NEW VINYL WINDOWS, NEW H/E FURNACE, NEW HEAT PUMP, CENTRAL A/C, NEW TANKLESS HOT WATER, NEW SOLAR PANELS, NEW WATER SOFTENER & REVERSE OSMOSIS FILTER SYSTEM. Close to Mill Creek Ravine, walking trails, schools, dog & rec parks, shopping, golf, transit, & Whitemud Drive. Property could use a flooring and paint upgrade to make this a prefect starter or investment home!! (id:58356)
63 Fairway Dr Nw
Edmonton, Alberta
Extraordinary opportunity in one of Edmonton’s most coveted communities—Westbrook Estates. Backing directly onto Derrick Golf Course, with breathtaking south-facing views & tiered stone patio for ultimate outdoor living. Inside find a stunning main floor with grand living room, formal dining room, chef’s kitchen, flexible living space, & spacious main-floor bedroom with walk-in closet & luxurious 5-pce ensuite. Gorgeous double-sided gas fireplace elegantly connects living & dining areas. State-of-the-art kitchen impresses with Sit-at island, Induction cooktop, wall oven, built-in microwave, warming drawer, and integrated fridge & dishwasher. Walk-in pantry completes gourmet experience. Upper level offers magnificent Great Room, lavish primary suite, dual walk-in closets, spa-inspired 5-pce ensuite, & double-sized second bedroom with walk-in closet, 4-pce bathroom. The fully finished basement—never lived in—large bedroom, 3-pce bath, & recreation room. The ultimate in sophistication, comfort, and location. (id:58356)
7517 Speaker Wy Nw
Edmonton, Alberta
Located on a quiet street in South Terwillegar this home is a walkout backing on to a pond which offers over 3000sqft of finished living space. You will notice immediate how the original owners have taken pride of ownership walking in the hardwood floors and kitchen dark cabinetry looks new. The kitchen has stainless steel appliances & corner pantry. Dining room is perfect for entertaining with views of the pond and access to the huge deck. The living room as a gas fireplace and built in shelves to cozy up in on those rainy days ahead. A den/flex room, laundry room & 2pc bath finish's this floor. The Second Floor includes a bonus room with vaulted high ceiling. The Primary Room has breathtaking views all the way into the 5pc ensuite. Two other good sized rooms & 4pc bath finish this floor. Move on downstairs to the WALK OUT basement with 4th bedroom, 4pc bath & an enormous family room that gives you easy access to your beautiful covered patio that again has the exceptional views of the pond. (id:58356)
1329 32a St Nw
Edmonton, Alberta
Welcome to your dream home in Laurel! This stunning 2,636 sq ft custom-built home sits on a massive pie-shaped lot with rare back lane access and an industrial rear gate, perfect for additional parking or future garage/shop potential as well as a Front attached heated double car garage. With 7 bedrooms and 5 full bathrooms, this home is designed for large or multi-generational families. The upper level offers 4 spacious bedrooms and 3 full baths, including a luxurious primary suite. On the main floor, enjoy a full bed and bath, a gourmet kitchen, formal dining area, and two living spaces with rich hardwood flooring. The fully finished basement has a private side entrance and features 2 bed-1 bath, second kitchen, living area, and laundry—ideal for extended family. Located in a family-friendly community close to schools, parks, and shopping, this one-of-a-kind property offers flexibility, space, and convenience. Don’t miss it! (id:58356)
#503 10106 105 St Nw
Edmonton, Alberta
Stylish 660sq.ft studio condo in the LIBERTY ON JASPER located in the heart of downtown and just 2 blocks from our amazing ICE DISTRICT. Open floor plan with 10 foot ceilings, spacious kitchen with loads of cabinets, stainless steel appliances and island . Gorgeous east view of downtown and of the reconstructed Beaver Hills House Park. Large 4 piece bathroom as well as insuite laundry and storage. Condo fee's include heat and water-sewer. Parkade parking #84. Just a block away enjoy the 'soon to be' (2025 completion) - newly developed 'Warehouse Park District' the size of 3 NFL football fields which will include an off leash dog park, a Pavilion, basketball court, playground & more. This beautiful property is close to restaurants, shopping, the LRT, coffee shops, nightlife, legislative grounds, Grant MacEwan and quick access to the U of A. (id:58356)
#21 130 Hyndman Cr Nw
Edmonton, Alberta
Well maintained, clean & bright describe this 3 bedroom 1.5 bath end unit townhouse with attached single garage situated in Canon Ridge's Hermitage Hills. The main floor is spacious with a nice living room area, functional kitchen with ample counter and cabinet space & half bath. Upstairs you will find 3 bedrooms and a full bath. The lower level is the entry way from the garage and is where you will find the laundry area. This property has no carpet making it easy to clean and backs onto trees with a nice patio. Ready for immediate possession, close to all types of amenities, schools, parks and public transport & easy Yellowhead Trail access. Great Value! (id:58356)
63 Hamilton Cr Nw
Edmonton, Alberta
STEPS from the RAVINE and RIVER VALLEY is this UPGRADED MINI ACREAGE OASIS. With NO NEIGHBOURS behind you and only on one side, you have a 916m2 LOT! Coming up you have your single attached garage with a driveway for easily 4 more cars! This home is MASSIVE with over 2600sf of LIVING SPACE! This home has been wildly upgraded - kitchen is COMPLETELY REDONE with WOODEN CABINETRY, GRANITE COUNTERS, STAINLESS STEEL APPLIANCES including BRAND NEW FRIDGE AND DISHWASHER! Other upgrades include from the last 10-15 years - 35 year SHINGLES, AC, FURNACE, HWT, main floor TRIPLE PANE WINDOWS and basement windows as well, DOORS, TRIM, LIGHTING, WIRING, side DECK off of the dining room as well as CONCRETE PATIO in the back, and upgraded INSULATION. Bathrooms as well have been upgraded, including your FULL ENSUITE off of the primary with a WALK IN CLOSET! The basement has a second kitchen and a massive living area for movie nights as well as a 4th bedroom! (id:58356)
15634 83 Av Nw
Edmonton, Alberta
Enjoy life in quiet Lynnwood in this well cared for bungalow within walking distance to Lynnwood School, Our Ladies of Victories School, Lynnwood Community League Park & Lynnwood athletic fields. Your air conditioned home features living room and dining room with hardwood flooring, galley kitchen, 4pc bathroom and 2 large bedrooms on main floor. King sized primary bedroom features French doors, double width closet & a shoe closet! Separate side entrance for basement access if desired. Basement is finished with a rec room & gas fireplace, 3pc bathroom, additional room for office or den, storage room and laundry room. You will love having front driveway access to your double garage. Lots of room to entertain or kids to play in your open backyard with garden space. New home & garage shingles in 2023 & new HWT in 2024. Easy access to Whitemud Freeway, Downtown or UofA. (id:58356)
11511 24 Av Nw
Edmonton, Alberta
This thoughtfully crafted modern luxury home in Blue Quill blends clean lines with timeless design. It features 4 bedrooms, 3.5 bathrooms, and a double attached garage. The open floor plan is completed by 10 ft ceilings and an extra-large patio door and windows. A stunning kitchen features dual-color high-gloss cabinets, quartz countertops, a large breakfast island, stainless steel appliances, and a coffee bar. The living room overlooks a South-facing backyard through the Extra-large sliding door. Upstairs, retreat to a primary bedroom with a spa-inspired ensuite-freestanding tub, glass walk-in shower and a generous walk-in closet plus two additional bedrooms, a full bathroom and a laundry room. The finished basement offers large windows, heated floors, 4th bedroom, a full bath and a flex room with a kitchen. Other features include A/C, a heated garage, triple-glazed windows, a maintenance-free front patio & deck, a high-efficiency furnace & Water heater; Welcome to the modern home in Blue Quill! (id:58356)
6154 Rosenthal Wy Nw
Edmonton, Alberta
Rosenthal- built by Homes by Avi in November of 2017. 4 Plex, with central air-conditioning, 1 owner, no pets/smoking, NO Condo fees, 2 bedrooms each a master suite, one with shower, one with bath/shower, walk-in closets in each room. Easy access to both Anthony Henday and Whitemud Freeway, close proximity to shopping, dining, entertainment, pond, walking trails and new Recreation Centre. Fenced yard with front and rear deck. Front and rear landscaping, low maintenance. Rear detached 2 car garage, 2 remotes & keypad. Open concept main floor, vinyl planking main floor, front and back coat closet/storage, stainless steel kitchen appliances, quartz counter tops, soft close cupboards, electric fireplace, wall mounted TV included, newer washer/dryer(Samsung), roughed in central vacuum, window blinds included all floors. Powder room off kitchen. Basement, unfinished, partially insulated, roughed in bathroom plumbing, plenty of storage. (id:58356)
1125 Gyrfalcon Cr Nw
Edmonton, Alberta
Welcome to this exceptional walkout, triple garage custom-built home in the scenic community of Hawks Ridge, backing directly onto a creek and lush green space. Nestled beside Big Lake and surrounded by ponds, wetlands, and walking trails, this nature-rich setting also offers quick access to shopping, recreation, and all lifestyle amenities. Featuring approximately 2,850 sq.ft. of beautifully designed living space, this home offers a main floor bedroom/den with a full 3-pc bath, soaring open-to-above ceilings in the living room, and a spice kitchen perfect for serious home chefs. The upper level boasts a luxurious primary suite with a spa-like 5-pc ensuite and massive walk-in closet, along with two additional bedrooms—each with their own walk-in closets—a convenient laundry room, and a spacious bonus room overlooking the main floor. Still under construction, this home can be customized with your preferred finishes and color schemes. Possession available Nov/Dec 2025. Don’t miss this rare opportunity! (id:58356)
#1005 12841 65 St Nw
Edmonton, Alberta
TOP FLOOR UNIT(10th Floor) with DOWNTOWN VIEW, 1 BEDROOM CONDO with BELVEDERE LRT STATION just a couple blocks way! SECURE, CONCRETE, BUILDING with NEW ELEVATORS, KEY FOB Entrance & CAMERA SURVELLANCE. ALL BASIC UTILITIES INCLUDED (Electric, Heat, Water), and 1 PARKING STALL INCLUDED in the condo fees of $446.30/month. Card Operated Laundry Rooms on Every Floor. Telus Optik is wired through the building so you can order the fastest internet available. This 1 Bedroom 1 Bath unit has a large living room space with a 27 foot long balcony! Newer flooring, living room & bedroom with carpet, dining area with tile floor, galley kitchen, and storage room. Very affordable living, and excellent investment property. (id:58356)
#211 5520 Riverbend Rd Nw
Edmonton, Alberta
Welcome to ESSEX HOUSE located in Brander Gardens, a beautiful community near the river valley & wilderness trails, Fort Edmonton Park & Nature Centre with easy access to Whitemud Freeway. This adult (18+) pet free building overlooks a huge green space of school playing fields, tennis courts & community garden & is steps from the local shopping centre with medical & dental offices, a pharmacy & several shops. Good bus service to the U of A or just cycle there. This spacious two bedroom unit has a large living/dining room with patio doors opening onto a huge balcony & kitchen with walk-in pantry. The primary bedroom has a 3 pce ensuite & there is a 4 pce guest bathroom. This well maintained building has a swimming pool, hot tub, exercise room, social room & roof top deck. The condo fees INCLUDE ELECTRICITY, HEAT, WATER, SEWER, GARBAGE, INTERNET, FREE LAUNDRY & THE USE OF THE AMAZING SALT WATER INDOOR POOL & HOT TUB. A perfect home for university students or retirees. (id:58356)
#69 57b Erin Ridge Dr
St. Albert, Alberta
Welcome home to this meticulous 1465 sqft bungalow half duplex in the desirable 55+ complex of Edgewood Estates in Erin Ridge. The main floor has an open concept layout with a spacious kitchen, large island, quartz countertops and ample cabinets. The living/dining area has large windows bringing in an abundance of natural light, a cosy gas fireplace and opens onto the large East facing deck. The primary bedroom is very spacious with walk-in closet and luxury 5pc ensuite. The second bedroom/office, formal dining room, 2 pc bathroom and laundry area finish off the main level. The basement has a large family room with second gas fireplace, 3rd and 4th bedrooms, den, 4pc bathroom and tons of storage! Great location - close to shopping, parks/trails. (id:58356)
9654 100 St Nw
Edmonton, Alberta
Stunning Riverfront Home! Beautiful 4 bed, 3.5 bath custom-built property with over $100K in upgrades! Steps from the River Valley & minutes to downtown. Features include electric car plug-in, Nest thermostats, in-floor heating (basement + 2nd & 3rd floors), and new triple-pane windows throughout. High-end tile on main, hardwood upstairs, and two real wood-burning fireplaces. Chef’s kitchen with granite counters and premium appliances. Fully finished basement with stylish den, mini-bar, guest bedroom, and steam shower. Primary bedroom overlooks the River Valley with an upgraded ensuite. Bright 3rd-floor bonus room offers stunning skyline views — perfect for a home office or entertaining. Prime location you don’t want to miss! (id:58356)
1350 Keswick Dr Sw
Edmonton, Alberta
Discover Your Dream Home in Keswick. This stunning 3-bedroom, 2.5-bathroom townhome seamlessly blends style and functionality. The main floor boasts 9' ceilings and a convenient half bath, perfect for guests. The beautifully designed kitchen is a highlight, featuring 42 upgraded cabinets, quartz countertops, and a waterline to the fridge. Upstairs, enjoy the flex area, spacious laundry room, full 4-piece bathroom, and 3 generously sized bedrooms. The luxurious primary suite offers a walk-in closet and ensuite. The separate side entrance and legal suite rough in's are an added bonus. Other features include FULL LANDSCAPING, a double detached garage, $3k appliance allowance, unfinished basement with painted floors, high-efficiency furnace, and triple-pane windows. Buy with confidence. Built by Rohit. UNDER CONSTRUCTION! Photos may differ from actual property. Appliances NOT included. Trim is white and faucets are black. (id:58356)
18425 95a Av Nw
Edmonton, Alberta
Nestled on a beautiful quiet street in La Perle, is this immaculately maintained home, sweet and stylish 1143 sq. ft. 2 storey home. A great start to HOME OWNERSHIP or INVESTMENT PROPERTY and is better than a townhouse. With 3 bedrooms up, there is ample room. Large windows with lots of natural lighting provides nice vistas of the massive yard. New Front drive concrete parking fits up to 4 cars with room in the yard to build a garage. Recent Upgrades includes paint, all flooring, new kitchen, appliances, new high efficiency furnace and humidifier, doors, new hot water tank, all newer windows, shed , firepit, newer roof . Steps to Great schools and minutes to shopping makes this the ideal home for a young family looking for a place to start. The yard is fenced and landscaped nicely with a garden boxes, and shed. Priced to sell and in move in condition. (id:58356)
11216 91 St Nw
Edmonton, Alberta
Charming 2-storey home in Alberta Avenue offering 1,650 sq ft of well-designed living space. The main floor features a bright, airy living room that flows into a spacious dining area and a kitchen with ample cabinetry and stainless steel appliances. Upstairs includes 3 bedrooms, a 4-piece bath with stand-up shower and clawfoot tub, plus a bonus gym space. Outside, enjoy a fenced backyard with deck—perfect for relaxing or entertaining. The double detached garage provides ample parking and storage and includes SOLAR PANELS FOR ENERGY EFFICIENCY! Located close to schools, playgrounds, and shopping. A great blend of character, comfort, and smart living! (id:58356)
144 Foxhaven Pl
Sherwood Park, Alberta
Immaculate family home with an incredible backyard, tucked onto a quiet street in Foxhaven, featuring AC, 4 bedrooms, 3 baths & HEATED garage. A spacious entry invites you in to find vaulted ceilings & open layout. The kitchen offers plenty of cabinets, corner pantry, S/S appliances & quartz island that looks over the dining area. Cozy living room is filled with natural light from the picture window. King sized primary suite offers an UPDATED ensuite with huge shower & WI closet with BI organizers. 2nd bedroom is generous in size & 4pc main complete the functional layout. Fully finished basement offers a family sized rec room with fireplace, 2 more bedrooms, 4pc bath & tons of storage. UPDATES include baseboards, trim, paint, carpet, blinds, light fixtures, closet organizers, AC, fence (2 sides) & ROOF. You will LOVE entertaining in the sunny yard with NEW deck, pergola & gas line for the BBQ. All steps away from parks, trails, schools & Strathcona Athletic Park. Nothing to do but move in & ENJOY summer! (id:58356)
18 Resplendent Wy
St. Albert, Alberta
AFFORDABLE.......Custom Built 1650 SQFT home offers you Den on Main floor, Bonus room on Second floor plus 3 bedrooms. Separate entrance to basement. Option to develop 2 bedroom legal basement. Built on single family lot. Open floor plan with open to above high ceiling at the front entrance. Huge size living room with huge size window 8ft high front entrance door. Electric fireplace with Mantle and wood work. Custom kitchen cabinets with huge dinning area. Touch ceiling cabinets with built in hood fan. Soft close doors and drawers with quartz counter tops. Built in appliances option with gas cook top. Three bedrooms on second floor. Master Ensuite has soaker tub and standing custom shower. Under mount sink with premium Quartz counter tops. Upgraded interior finishes with Maple hand rail to the second level. Indent ceilings and feature wall in Master bedroom. Under Construction. Pictures taken from Similar listing. Double Car parking pad in the back. High efficiency Furnace and Tank. Much more....... (id:58356)
36 Greenbriar Cr
Sherwood Park, Alberta
Welcome to the enchanting haven nestled in the community of Clarkdale Meadows. This stunning property offers not only a beautiful home but also a massive backyard that features a forest of its own, providing a natural playground for children to explore + embark on countless adventures. This delightful 4-level split home boasts 4 bedrooms + 2 full baths + one half bath, creating ample space for the entire family. The living room is adorned with bay windows, allowing an abundance of natural sunlight to cascade into the formal dining area, creating a warm + inviting atmosphere. The heart of the home is the brand-new, renovated kitchen that fulfills all culinary needs. Equipped with modern amenities, this kitchen is perfect for preparing family meals + hosting gatherings. Just a step down from the kitchen is the sunken family room, complete with a charming wood-burning fireplace. Recent updates 2013 Shingle, 2017 Furnace, HWT 2018, 2023 AC, 2024 Kitchen. Embrace the opportunity to view this property! (id:58356)
#201 5521 7 Av Sw
Edmonton, Alberta
Excellent opportunity for First Time Home Buyers or Investors is this 2 bedroom, 2 bath Condo located in the Elements at Willowhaven, situated in the Charlesworth neighborhood! This well maintained CORNER END UNIT boasts a breathtaking view of the Lake from its east and south facing windows. The open concept floorplan offers a bright living and dining area, a well-appointed kitchen with lots of counter space, a 4-piece bath, and in suite laundry with ample storage. Step out onto the wrap around covered patio with lake view. With two generously sized bedrooms, including a Primary Suite with a private 4-piece Ensuite, this unit offers elegance and comfort. Freshly Painted and meticulously maintained, this move-in ready home also features TITLED HEATED UNDERGROUND PARKING. Perfectly positioned and waking distance near schools, shopping centers, public transportation, and other amenities, this residence is a Must See! (id:58356)
14519 86 Av Nw
Edmonton, Alberta
Nestled in the highly sought-after community of Laurier Heights, this charming bungalow blends timeless character with practical living. Perfect for couples or families with older children, the home welcomes you with rich hardwood flooring throughout the main level. The spacious living room flows effortlessly into a sunlit dining area and kitchen, featuring French doors, ample cabinetry, and generous counter space—ideal for cooking and entertaining. The main floor hosts a primary bedroom with a walk-in closet and a luxurious 4-piece bath. Downstairs, the FULLY FINISHED BASEMENT offers a large family room, two additional bedrooms, and two more bathrooms, providing comfort and privacy for everyone. Enjoy the convenience of a double garage and a location that puts parks, schools, and shopping just minutes away. A perfect blend of warmth, space, and location. (id:58356)
246 Lancaster Tc Nw
Edmonton, Alberta
Welcome to this fully renovated lower-level unit in the heart of Lancaster Terrace. Designed for modern professionals and families, this spacious 3-bedroom bungalow-style home features a sleek white kitchen with stainless steel appliances, extra cabinetry, and a built-in desk/office area—perfect for remote work. Freshly painted with designer touches including a feature wall, the stylish living room offers a cozy electric fireplace. The chic entry boasts open locker-style storage with a bench. New carpet and vinyl plank flooring, upgraded lighting and hardware complete the polished look. The bright bathroom includes a new tile tub surround, vanity and modern decor. Enjoy executive living at a fraction of the cost, with private fenced south facing yard, covered parking, guest stalls nearby, and easy access to schools, shopping, the YMCA, and Beaumaris Lake. Move-in ready and situated in a well-managed complex, this stylishly updated home is sure to impress even the most discerning buyer. (id:58356)
12 Knights Co
St. Albert, Alberta
Welcome home to this stunning WALKOUT BUNGALOW with HEATED TRIPLE garage, nestled in a quiet cul-de-sac! This spacious 5-bedroom home (2 up, 3 down) also offers a private den with separate exterior access. As you step inside, you'll be greeted by an abundance of natural light pouring through the floor-to-ceiling South-facing windows. The 12-foot ceilings in the foyer and great room create an impressive first impression. The chef-inspired kitchen features stainless steel appliances, a pantry & ample prep space, seamlessly flowing into the great room with a striking 3-sided fireplace. The dining/flex room is ideal for entertaining. The primary suite boasts a 4-pc ensuite & custom walk-in closet. Completing the main floor are a second bedroom, 4-piece bath & laundry. The bright rec room with heated floors offers built-in cabinetry, a fireplace, bar area & more windows. The lower level features 3 large bedrooms, a 4-pc bath & plenty of storage. The private yard w/ huge Brazilian deck close to parks & trails! (id:58356)
3176 Magpie Way Nw
Edmonton, Alberta
Backing onto green space, this beautifully designed home offers 2,000 sq. ft. of above-grade living space. The main floor features a spacious foyer, a den that can be used as a bedroom, and a full bathroom for added convenience. The open-concept kitchen includes a separate spice kitchen and flows into the dining and living areas, making it ideal for both everyday living and entertaining. Soaring ceilings and an open-to-below design provide an airy, light-filled atmosphere. Upstairs, the primary suite includes a large walk-in closet and space for additional furnishings. Two additional bedrooms and a central bonus room complete the upper level. The home is now complete and is ready for the new owners to move in! (id:58356)
11603 Saskatchewan Dr Nw
Edmonton, Alberta
Investor Alert! Completely renovated 2-storey home with stunning curb appeal and unbeatable location on Saskatchewan Drive and near the University of Alberta. This rare property offers 3 fully self-contained living spaces—basement, main, and upper level—each with its own modern kitchen, laundry, and private entrance. With 5 bedrooms on the upper and basement levels and 4 on the main, it’s perfect for maximizing rental income or housing multiple tenants. Enjoy strong demand from students and professionals alike, thanks to close proximity to campus, public transit, and downtown. The home features contemporary finishes throughout and sits on a beautiful tree-lined street with river valley views. A double detached garage adds extra value and rental potential. Whether you’re house hacking, building your portfolio, or seeking a turn-key income property, this one delivers. High-demand location + flexible layout = smart investment! (id:58356)
418 Reed Cr
Leduc, Alberta
PRIDE OF OWNERSHIP! NO NEIGHBOURS BEHIND! Searching for your first home with space to grow? Quiet street, well cared for, & potential to finish the basement to your liking? This 1463 sq ft 3 bed, 2.5 bath Bedrock Homes duplex checks the boxes! Classic open concept layout, w/ terrific kitchen & large island for cooking up a storm! Corner pantry, S/S appliances, large window & sliding patio door for ample natural light. Good sized living room for entertaining & access to the yard. Upstairs brings 3 bedrooms, including the primary bedroom w/ 3 pce ensuite & walk in closet. Upper laundry room & additional 4 pce bath for your added convenience! The basement is unfinished, but room to add a 4th bedroom, rec room & future bath. Your yard is terrific! Extended rear deck for summer BBQs, storage shed, & room for the swingset or portable fire pit. Located blocks to playgrounds, walking trails & quick access to Hwy 2A & LRC are added perks. Call Robinson home today! (id:58356)
#401 12111 51 Av Nw
Edmonton, Alberta
Welcome to this 1175 sq.ft executive condo with SPECTACULAR DOWNTOWN VIEWS!! This spacious 2 bedroom unit has 9 FOOT CEILINGS, laminate floors throughout, large windows enjoying spectacular views, A/C, in-suite storage/laundry, and more! Huge island kitchen with plenty of cabinets and countertops. Large comfortable living and dining area that enjoy city/nature views plus cozy with its gas fireplace. Relax to the University farm/city views on the deck w/ gas outlet. Large primary bedroom features walk thru closets and full ensuite. Second bedroom, full bath AND storage/laundry room complete this beautiful condo. This unit has the BEST/LARGEST heated underground parking stalls in the complex complete with secure storage room in front PLUS car wash bay! This complex has many amenities including a social room, fitness area, guest suite, and two elevators! Prime location just minutes from the Southgate Mall, LRT, walking trails & U of A! Welcome home:) (id:58356)
13904 162 Av Nw
Edmonton, Alberta
This property is a UNICORN! And it's prime for re-development. One acre zoned Agricultural, in a fully developed area with 350 ft of frontage, in the Carleton neighbourhood. The adjoining property is already been re-zoned medium density residential. The 1400 sq ft bilevel house is in excellent shape, making this a fantastic holding property with unbelievable multi-family building potential, or for those with a little time, living on an acreage in the city! (id:58356)
312 Ferris Wy Nw
Edmonton, Alberta
Gorgeous renovated WALKOUT bungalow w/over 4000 sf ttl luxury living space. Nestled on a quiet mature street, this beautiful home is ready to move in. Soaring ceilings & massive windows allows the sun light to fill the generous sized rms. Open concept plan for entertaining. The great rm has a feature 2 sided FP. Huge flex rm can be a music rm, 2nd bedrm or den. Gorgeous Chef’s kitchen w/island, granite, Subzero fridge, wall oven, nook w/wine bar & FP. Formal DR steps onto a spacious sunny deck overlooking a private treed 8869 sf treed yard. 15x18’ primary bedrm features a W/I closet & 5 pc Art Deco inspired ensuite. Repainted in 2024 in light modern tones. Much of the main level is adorned in espresso hardwood, new light fixtures & updated powder rm. Lower level has a summer kitchen/bar, FP, massive FR PLUS 3 bedrms (or use as an exercise area), 2 full bathrms, separate side entry & in floor heating. Triple 23x23 garage- new garage OH drs, repainted & epoxy flrs 2024. Steps to transit, park & shopping (id:58356)
#57 1391 Starling Dr Nw
Edmonton, Alberta
Pride of ownership shines in this beautifully maintained townhouse featuring an open-concept main floor with durable vinyl plank flooring and plenty of natural light. The stylish kitchen is equipped with granite countertops, stainless steel appliances, and opens to spacious open concept living and dining areas, which feature a private balcony, perfect for relaxing or entertaining. Upstairs offers a full bathroom, and three spacious bedrooms, including a large primary suite complete with walk-in closet and private ensuite. The lower level offers a tandem double garage has been upgraded with drywall, taping, and paint, along with a clean, functional laundry/utility area. Access to scenic walking trails with lush ponds + quick connections to Ray Gibbon Drive and the Anthony Henday, makes commuting a breeze. Move-in ready and better than new — this home checks all the boxes! (id:58356)
3 Gambel Lo
Spruce Grove, Alberta
This stunning home is located in an amenity-rich community, within walking distance to Spruce grove's new Civic Center and with quick access to Highway 16. Featuring a 9' main floor, a vaulted ceiling and a 2 Storey electric fireplace in open to above the great room. The bright L-shaped kitchen boasts quartz counters and a large island. The second floor includes 3 bedrooms, a central bonus room, and a bridge overlooking the great room. The private primary bedroom offers a 4 piece ensuite with double sinks and a walk in shower. Upgraded with 9' basement ceiling, extra windows and a 3 pc rough-in for a future bathroom. The home features metal spindle railings, white melamine shelving, durable luxury vinyl plank flooring and a Smart Home System. Enjoy natural light throughout and with no neighbors behind! (id:58356)
78 Manor Dr
Sherwood Park, Alberta
Golf Course Living at Its Finest – Backing the 13th Hole of Broadmoor! This upgraded bi-level offers 3+1 beds, 2.5 baths & an oversized heated/insulated garage with workshop. The main floor features a bright living room with cozy gas fireplace. No expense was spared on the $60K+ dream kitchen with crisp white cabinetry, quartz counters, under-mount sink & a massive central island — perfect for cooking, entertaining, or casual meals. Elegant French doors open to a sun-drenched, south-facing upper deck (completed in 2024) with sweeping golf course views — a true backyard oasis. The primary bedroom offers deck access & a renovated ensuite w/ walk-in shower. The lower level has a large family room w/ 2nd fireplace, 4th bed, laundry & garage access. Major updates in the past 5 yrs: Air conditioning, furnace, LVP flooring, concrete steps, sewer line, soffits/eaves/fascia, deck, newer windows, garage heater & HWT. Walk to schools, shopping & Kinsmen Centre. Just move in & enjoy! (id:58356)
#413 10518 113 St Nw
Edmonton, Alberta
THIS IS IT! 4th Floor, CORNER unit has it all! Welcome to this beautifully updated 4th-floor corner unit in a pet-friendly building just steps from Grant MacEwan University, Rogers Place, the Brewery District, and all the dining, shopping, and transit options downtown Edmonton has to offer. With 2 primary bedrooms, each with its own full ensuite bathroom, this layout is perfect for roommates, guests, or a luxurious home office setup. Enjoy 9-foot ceilings, large windows, and new paint and light fixtures throughout. The modern kitchen features granite countertops, stainless steel appliances, and a gas line for your BBQ — perfect for entertaining on either of the 2 patios. Additional features include laminate flooring, air conditioning, in-suite laundry with storage, underground parking, and a secure storage cage. This bright, stylish, immaculate, and functional home is move-in ready in an unbeatable location. (id:58356)
650 Eagleson Cr Nw
Edmonton, Alberta
WALKOUT BASEMENT onto a POND! This 1,734 Sq Ft 2 Story home is in mint condition! There are so many great features including; an extra long driveway, a completed double car garage that is heated. There is Air-Conditioning, a large Rec-Room in the walkout basement, & the Primary Bedroom is huge measuring 12'2 x 16'9. Upon entering, the foyer is so welcoming, & when entering from the garage there is a spacious mudroom that leads into the walk-through pantry. The tall upgraded cabinets are a bright two-tone kitchen with white uppers & modern grey lower cabinets, there's QUARTZ counters throughout, & very beautiful stainless steel appliances. The open concept offers a bright and inviting atmosphere. Upstairs there is a cozy bonus room, a walk-in laundry & two well sized spare rooms. The location is great! There are trails around the ravine that offer a peaceful walk, run or bike. The view from the upper deck is beautiful, and the lower walkout patio grants easy access to the spacious developed backyard. (id:58356)

