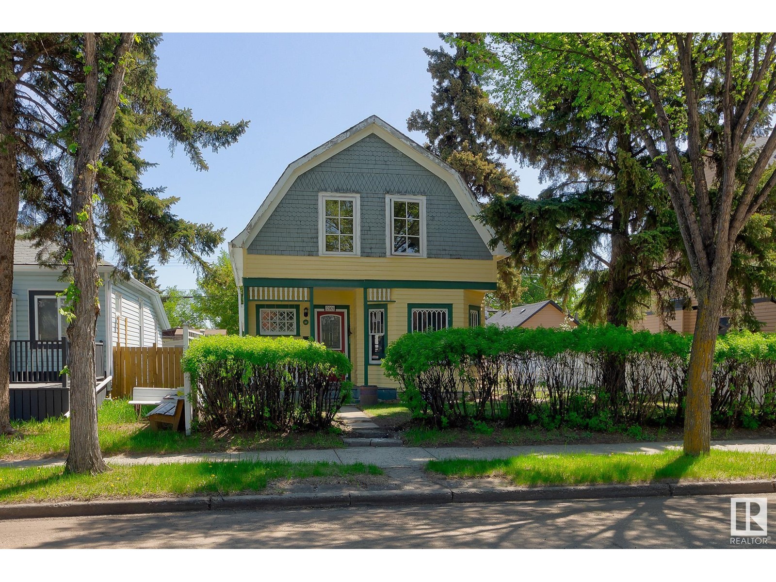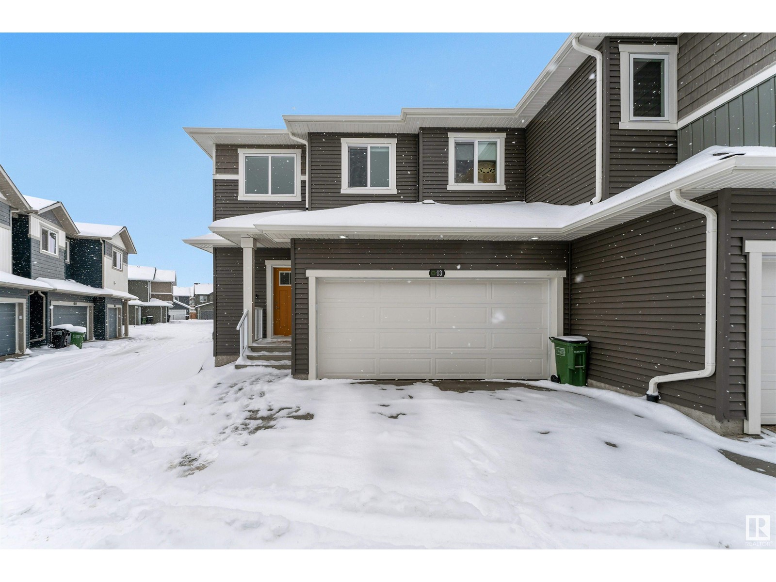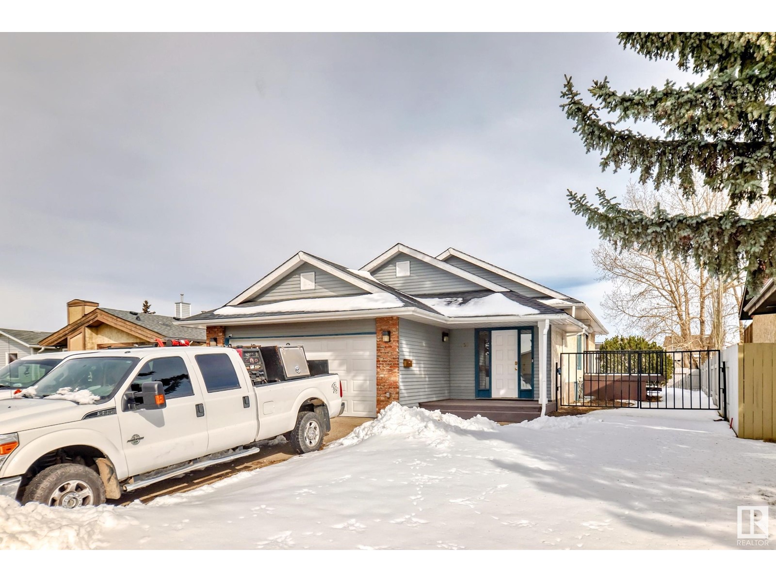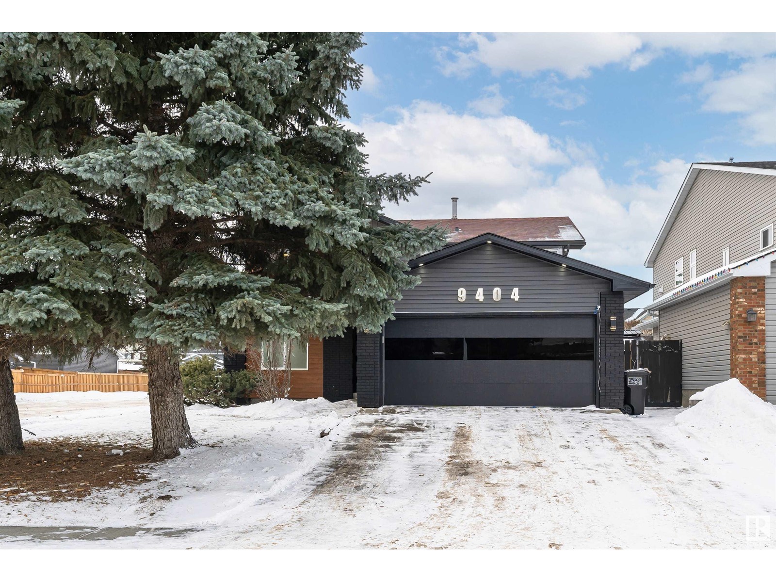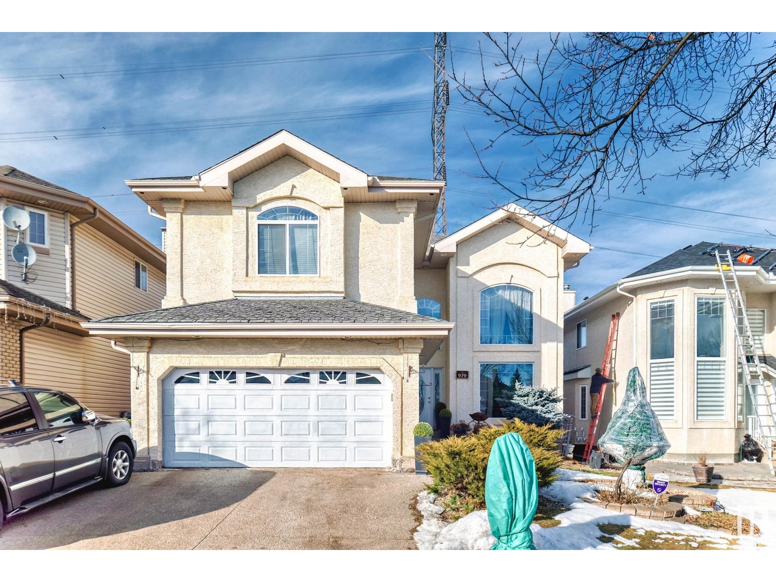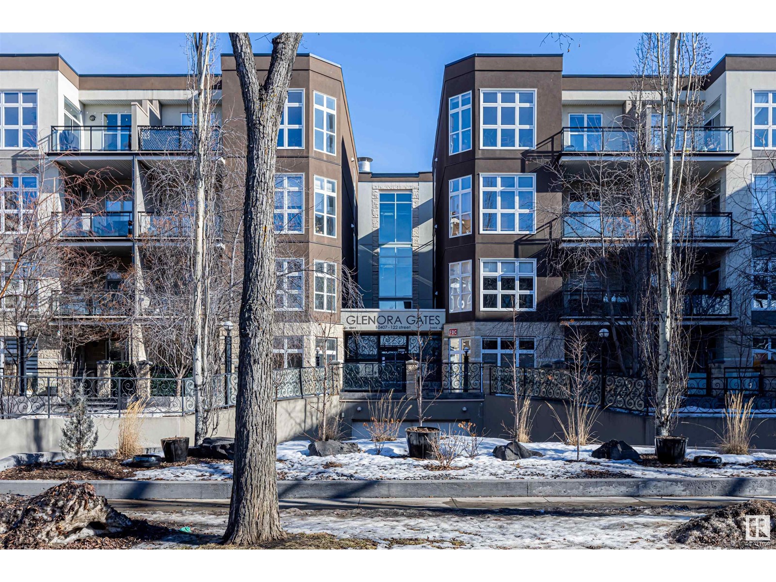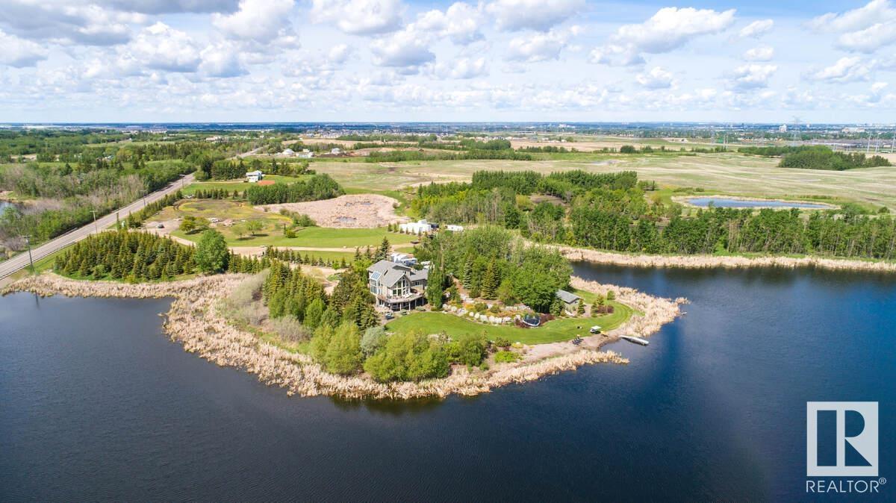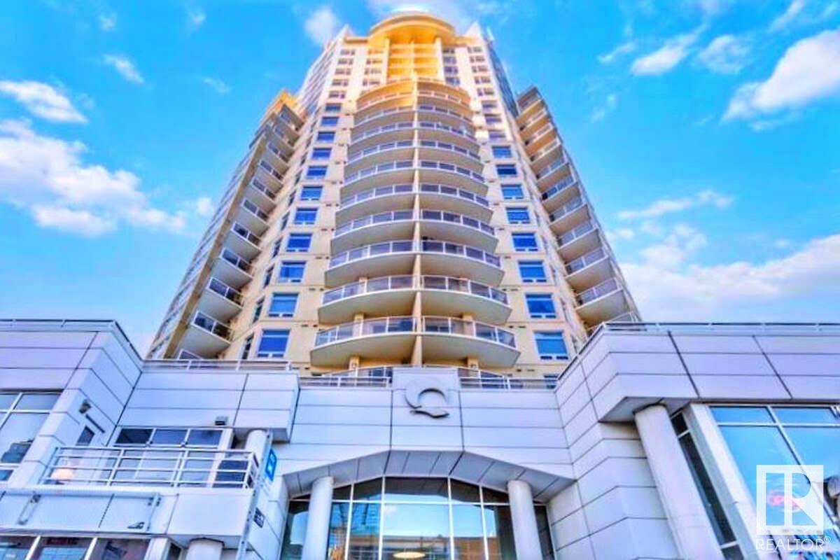#1423 9363 Simpson Dr Nw
Edmonton, Alberta
HARD TO FIND A CONDO WITH 2 LARGE BEDROOMS AND A BIG DEN...BUT IT'S HERE! Located in the much desired community of South Terwillegar, this spacious 1,320 square foot TOP FLOOR condo is perfect for a growing family, investors, or anyone wanting a BIG condo that feels like a house! The condo features a bright, open plan with numerous south facing windows that flood the unit with natural light! Other highlights include a large kitchen with a raised eating bar, a generous walk-in pantry, room for a big table in the dining room, a LARGE living-room and in-suite washer/dryer. Both bedrooms are generous in size and the Primary Bedroom provides a full 4- piece ensuite. The condo includes 2 titled parking stalls and a HUGE south-facing balcony to enjoy our long summer days. In a great south-west location, you are in close proximity to very good schools, shopping, transit, and have easy accesss to both the Whitemud and Anthony Henday Freeways. HARD TO FIND A CONDO OF THIS SIZE BUT YOU HAVE IT HERE...WELCOME HOME! (id:58356)
12909 121 St Nw
Edmonton, Alberta
The Grant McConachie House a rare and historically iconic 105 oyear old Edmonton property was built in old Dutch styling. Wonderfully preserved- featuring rich Douglas fir woodwork, copper plated heating vents, French doors, beautiful bay windows, clawfoot bathtub, hardwood flooring throughout. Upgrades include NEW Furnace & HWT(2025), kitchen cabinetry, dishwasher, electrical, plumbing, weeping tile, low-E argon casement windows upstairs, exterior doors & locks, heating & vents, newer roof over veranda, shower added to main bath & plumbing upstairs, copper line, period correct steel & chrome faucets, beautiful gas fireplace (oak & tile) heated garage built 1998 (oversized trusses matched to scale with house). Situated on a large 580 square metre lot (50x125) the mature landscaping draws you to enjoy the covered front porch & the delightful spacious covered deck just off the kitchen. Fabulous lot for development down the road or enjoy this treasure for many years to come! (id:58356)
#13 603 Orchards Bv Sw Sw
Edmonton, Alberta
Welcome to this stunning 2023-built townhouse, offering the perfect blend of modern style and functionality. This spacious corner-lot home features three bedrooms, two and a half bathrooms, and a Unfinished basement. Enjoy the convenience of an attached double-car garage with visitor parking just behind the house. Step inside to find an open-concept layout that seamlessly connects the living, dining, and kitchen areas. The sleek kitchen is perfect for cooking enthusiasts, and the spacious bedrooms provide a comfortable retreat at the end of the day. Outside, you’ll love the deck area, ideal for outdoor relaxation and entertaining. Plus, with parks, playgrounds, and various amenities just a short distance away, this location has it all. Don’t miss the chance to make this beautiful townhouse your new home! (id:58356)
1135 35 St Nw
Edmonton, Alberta
This recently renovated single-family home offers modern features and ample space. The main floor boasts vaulted ceilings and an open-concept layout connecting the living room, dining area, and a customized kitchen. This stylish kitchen features abundant countertop and cabinet space, a breakfast bar, and a pantry. The home includes five bedrooms, with a second kitchen in the basement that has a separate entrance from the main suite entrance, making it ideal for extended family or guests. Recent upgrades (2024) comprise a newer roof, fresh paint, new flooring, and a newer water tank.? Situated on a large lot, the property features an attached double garage and a dedicated gate for RV parking. It offers easy access to 34th Street and Anthony Henday Drive and is close to various amenities making it a perfect location. Great home for a great price! (id:58356)
9404 173 St Nw
Edmonton, Alberta
This two-storey home is located in the desirable community of Summerlea. It offers 1935 sq ft of above-grade living space, featuring 4 bedrooms plus main floor flex room, 2.5 bathrooms, and a double attached garage. Brand New siding, garage over-head door, all windows, doors, plumbing pipes, water tank. As you enter the foyer, you'll immediately feel at home. The open-concept living and dining area is bright and spacious, featuring a cozy gas fireplace. The kitchen is equipped with conveniences, a kitchen island, and a large pantry, perfect for hosting family dinners or casual gatherings. A powder room and a laundry complete the main floor. Upstairs, you'll find a master bedroom with a walk-through closet and a 4-piece ensuite. Additionally, there are 3 other generously sized bedrooms and a 3-piece bathroom on the upper level. The unfinished basement offers endless possibilities for customization. Walking distance to the West Edmonton Mall and major street. (id:58356)
979 Hollingsworth Bn Nw Nw
Edmonton, Alberta
Stunning 2,700+ sq. ft. 4-bedroom WALKOUT in the highly sought-after community of Hodgson! This bright and spacious home features hardwood floors and two breathtaking open-to-above spaces with scenic views of the lush green space behind. The kitchen boasts stainless steel appliances, a full tile backsplash, and a generous pantry. Upstairs, you'll find a luxurious primary suite with a 5-piece ensuite, two additional bedrooms, and a versatile loft. Perfectly situated near shopping, schools, and amenities—this home is a must-see! (id:58356)
#143 10403 122 St Nw
Edmonton, Alberta
Welcome to urban sophistication at Glenora Gates! This 1 bedroom/1 bath unit offers a seamless open-concept design with soaring 10' ceilings, freshly painted interiors & abundance of natural light. The spacious bedroom features a generous walk-in closet, offering ample storage for your wardrobe essentials. A well-appointed galley kitchen is the central hub & includes a raised island eating bar. Step outside to discover the expansive balcony, gated for privacy & featuring direct access to the sidewalk—a coveted spot for those seeking a commercial unit to welcome clients! Alternatively, it's an ideal space for pet owners, providing easy access for walks or enjoying fresh air. Additional highlights: in-suite laundry, A/C & underground parking for convenience and security—a true rarity in urban living. Located in the heart of Glenora, between the vibrant Brewery District and the eclectic shops and restaurants along 124th Street, Glenora Gates ensures you're always at the center of urban living. (id:58356)
8996 24 Av Sw
Edmonton, Alberta
Step into your forever home in the vibrant Summerside community, where every day feels like a vacation. Built by Classic Landmark, this exquisite 2872 SF home with a fully finished basement offers the perfect blend of comfort and elegance. Hardwood flooring flows through the main and upper levels. Imagine waking up to the sun streaming through the Great Room, and then stepping outside to explore the park just beyond your backyard, or heading to the lake for a day of fishing, kayaking, paddleboarding, or enjoying a swim. In the winter, enjoy ice skating or a friendly game of hockey. The chef’s kitchen is perfect for family gatherings, while the formal dining room and home office offer added space for living and working. Upstairs, 3 spacious bedrooms and a vaulted bonus room create the perfect family retreat. The basement is designed for fun with a games room, gym, and home theater. With heated basement bathroom floor and an updated furnace, this home is ready for you to create lasting memories. (id:58356)
2082 Graydon Hill Cr Sw
Edmonton, Alberta
Welcome to your dream home in the sought-after community of Graydon Hill! This exquisite San Rufo 2-storey offers over 1600 sq ft of living space, featuring 3 bedrooms and 2.5 baths. Step inside to find stunning vinyl plank flooring, a spacious foyer, and chic modern finishes throughout. The kitchen boasts a large walkthrough pantry, stainless steel appliances, quartz countertops, white subway tile backsplash, and sleek gray cabinetry. Enjoy abundant natural light in your dining and living areas, with views of the expansive backyard—ideal for hosting. Upstairs, the master suite offers a luxurious 5-piece en-suite and walk-in closet. Two additional bedrooms, a full 4-piece bath, and a dedicated laundry room with shelving complete the upper level. Outside, a large back deck awaits in the generous yard, next to walking paths, trails, and close to shopping, schools, parks, transport, and Anthony Henday Freeway. Discover the perfect blend of style and convenience! (id:58356)
1730 Ellerslie Rd Sw
Edmonton, Alberta
For more information, please click on View Listing on Realtor Website. 27 acre Waterfront development property within finalized Alces NSP. Development is in progress on neighboring properties. Attached images display useable area based off NSP and NDR according to city of Edmonton NSP as well as survey of useable land. Purchaser/Developer will be responsible for providing subdivision approval and providing services/infrastructure to existing home on approx 3 Acre parcel. Full 30 acre parcel also an option. (id:58356)
#805 10388 105 St Nw
Edmonton, Alberta
For more information, please click on View Listing on Realtor Website. LUXURY and IMMACULATE 1-BD Condo near Ice District with incredible views of vibrant downtown skyline. Next to Rogers Arena and MacEwan U. Sleek modern design, open-concept living room offers flexible furnishing arrangements. Quartz and Granite countertops throughout. Kitchen equipped with glasstop stove, SS appliances including a compact dishwasher and full-size 36 refrigerator. Steps to MacEwan LRT, grocery stores, trendy Ice District restaurants & City Center shopping. Bedroom nestled in NE facing corner with incredible view of Rogers Arena. 3-Piece Bathroom with large soaker tub. In-suite washer/dryer. Includes secure and heated underground parking stall. Balcony equipped with BBQ gas line. In-suite washer/dryer. Building offers security features, party room w/ kitchen, water included and free visitor parking. (id:58356)
680 Kinglet Bv Nw
Edmonton, Alberta
Pond backing lot, Main floor bedroom, 3 full bathrooms, Upgraded Quartz countertops, Stainless steel kitchen appliances, Bedrock smart home, side entry, 5 piece ensuite, Electric Fireplace, Upgraded spindle rail, stainless steel hood fan. (id:58356)

