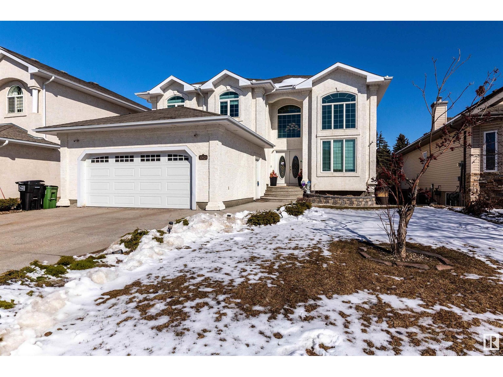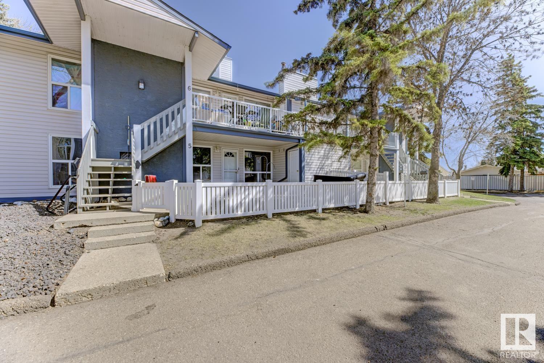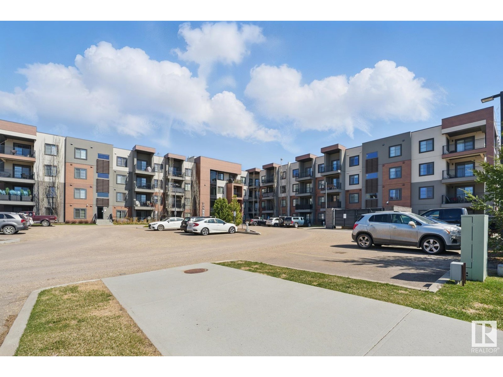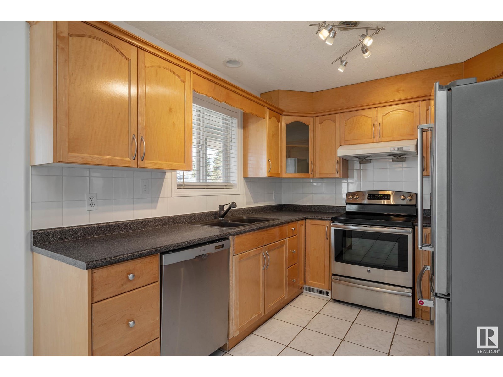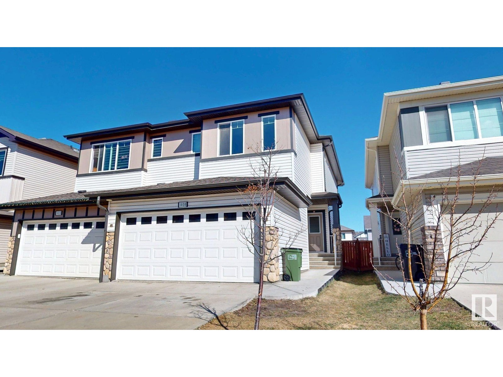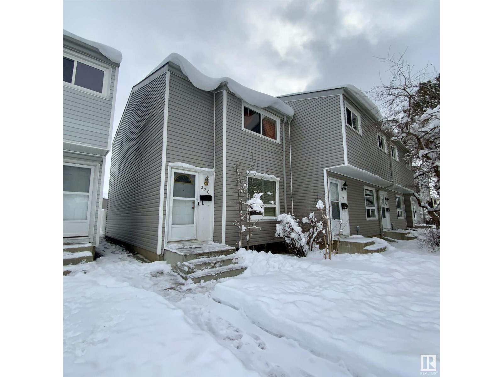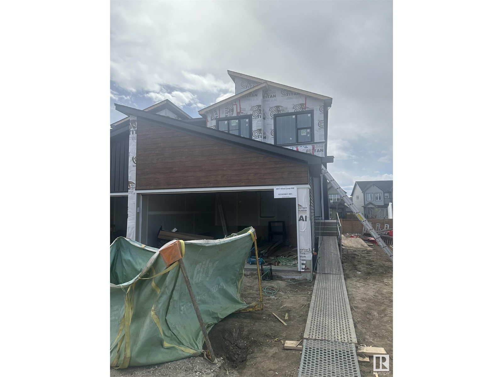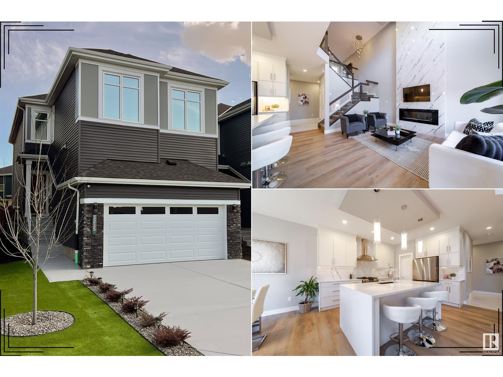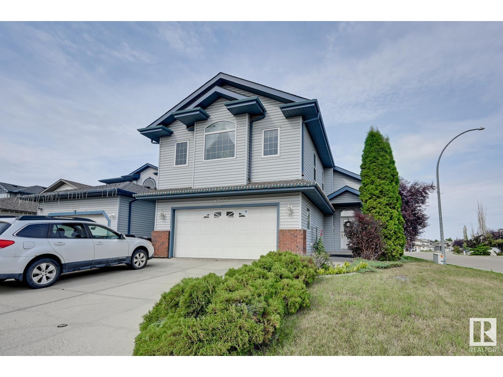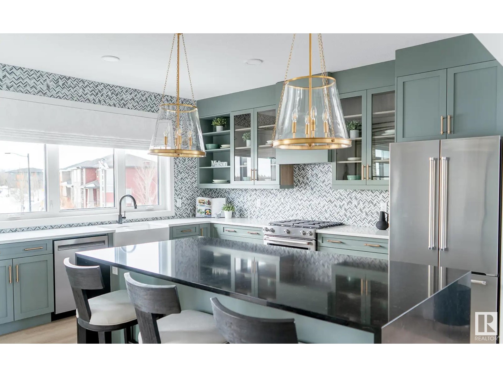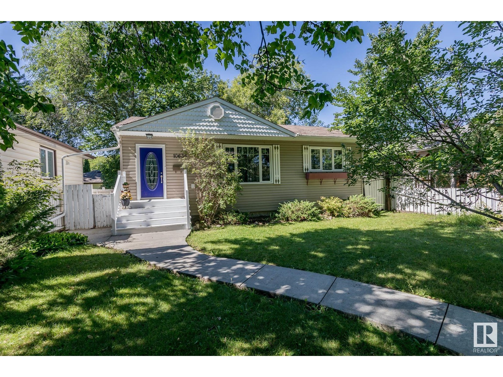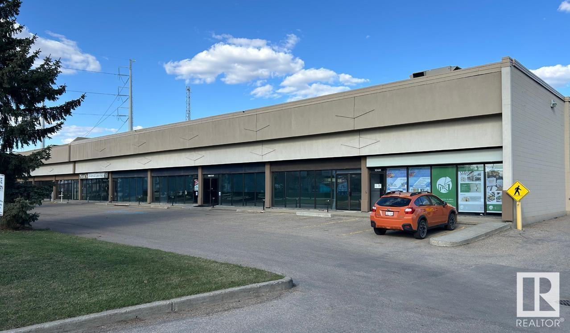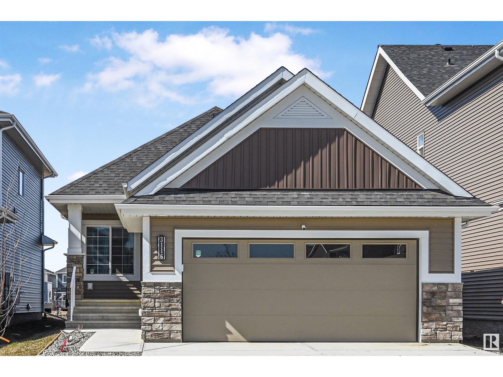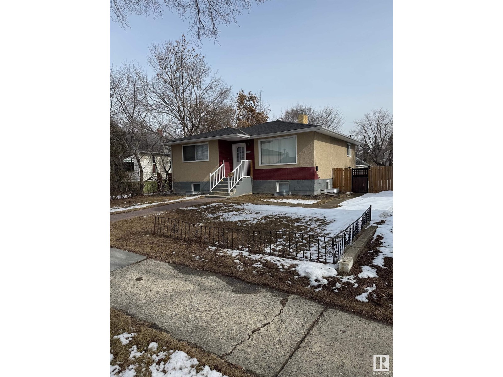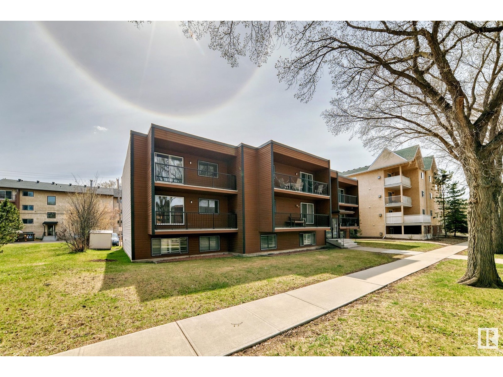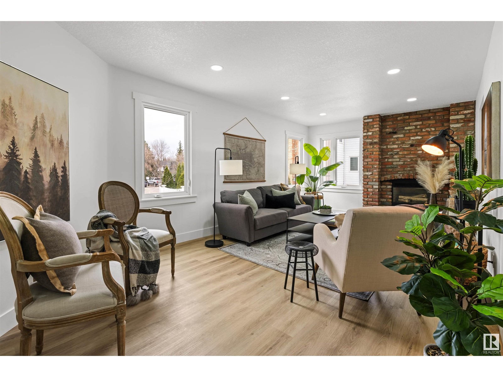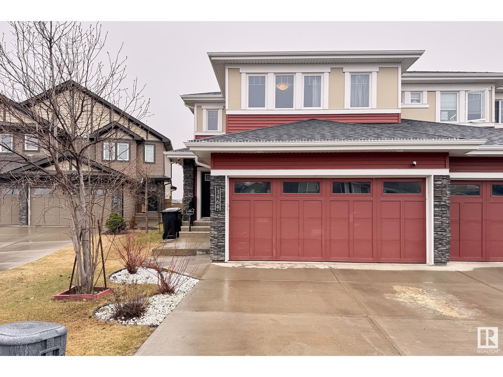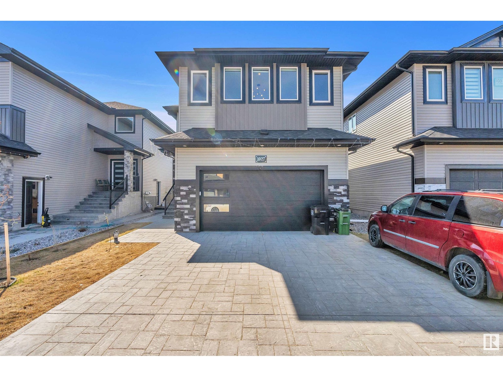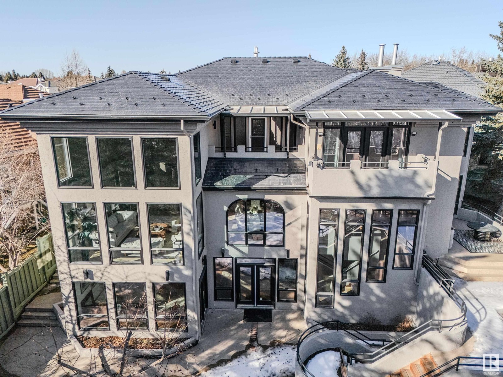8318 122 Av Nw
Edmonton, Alberta
Perfect investment property or opportunity for first-time home buyers to start building equity. Corner lot, half duplex on a large, fully fenced lot with two entrances from the outside. Generous living room with picture window facing sunny southside. Ceramic tile flooring in living room, kitchen and entry. Galley kitchen open to sunny breakfast nook, 3 bedrooms on the main floor and full bathroom. Second separate side entrance with long closet (possible future laundry), this area could be enclosed to separate main and basement level. The basement is open and could be divided for additional rooms, a full bathroom, a laundry room, and plenty of storage. Single detached garage is just a few steps away and will keep your car safe and secure or provide extra, revenue or storage space. Great location with easy access to major shopping, public transportation and Yellowhead. (id:58356)
10828 6 Av Sw
Edmonton, Alberta
Awesome 2-storey WALK-OUT located in the sought after area of Royal Gardens in Blackmud Creek with UPGRADES GALORE!! Just under 4200sq ft of spacious living has 4 bedrooms upstairs and 4 full bathrooms. Large entry features 20ft ceilings which leads to formal living and dining room areas. Beautifully renovated kitchen with all new extended kitchen cabinets, granite, tile backsplash, large island, B/I pantry, pot lights and all upgraded SS Viking and Miele appliances. Good size breakfast nook leads to a newer deck w/composite boards, new railings, gas lines, gazebo and extra wide staircase. Main floor den(which can easily be used as a bedroom) along with main floor laundry and full bathroom. Newer hardwood, carpet, furnaces and HWT. 2 A/C units. Large MB with a walk-in closet and 5pce ensuite w/heated floors. Fully finished basement with kitchen, theatre room(which can be converted back to a bedroom),exercise room and family room. O/S double garage. Steps to walking trails and ravine! Truly a great home! (id:58356)
#5 14620 26 St Nw
Edmonton, Alberta
!!!MOVE IN READY!!! Discover exceptional value in this stylish and move-in ready 3-bedroom carriage-style condo in the heart of Edmonton’s Fraser community. This bright and airy end unit features over 1,040 sq ft of functional living space with a spacious open floor plan, a charming central fireplace, and elegant laminate flooring. The kitchen shines with white cabinetry, stainless steel appliances, and ample storage with large Pantry. Enjoy the comfort of a private front patio, perfect for relaxing or entertaining. Located steps from a playground and with quick access to Anthony Henday, shopping, schools, and golf, this home is ideal for first-time buyers, investors, or anyone seeking low-maintenance living with convenience at every turn. (id:58356)
#305 1004 Rosenthal Bv Nw
Edmonton, Alberta
Get ready to enjoy life when you move into this 2 bedroom/2 full bathroom executive condo. Plenty of walking trails, lakes, and parks around it and close to shops, banking, medical offices, restaurants, and just minutes to Whitemud Drive and Anthony Henday Drive. You will love this clean & well maintained condo home with its bright living room, dining area, plus its own balcony. Chef style kitchen has quartz counter top, Stainless Steel appliances, peninsula w/additional storage, counter space, and seating, plus a pantry and a ready desk for your online work needs. The primary bedroom is a great size plus it has walk through closets & its own full luxury bathroom. The 2nd bedroom is on the opposite side of the unit allowing for privacy and is close to the main 4-piece full bathroom. You will also appreciate the convenient in-suite laundry w/additional storage, and the heated underground parking & storage area. The condo also has a gym, social room + guest suite. You’ll love living here! (id:58356)
#129 6220 Fulton Rd Nw
Edmonton, Alberta
This 2 Bed/2Bath condo is located on the Main Floor and is ready for immediate possession. Quick and easy access to All the major roads and is located close to Downtown, Shopping and the River Valley. Fulton Court is a Smoke Free Complex and offers 40+ Living. Heated & Secure Underground Parking with a Carwash, Workshop, Exercise Room, Library, Social Room & Storage Unit. Convenient access to your Condo via Your Patio Entrance as well as lots of Street Parking. (id:58356)
103 Aldridge Cr
Sherwood Park, Alberta
The perfect family home in Aspen Trails. This well kept home offers 3 bdrms up with walk-in closets, Large Master with 5 pc ensuite, Upstairs laundry, and bonus room. Main Floor has dream kitchen with wall oven, gas cooktop, wine fridge, large granite island and walk thru pantry and bonus cupboards and desk. Also, flex room, Large Great Rm with gas FP. Backyard offers large deck with Gas Hook-up, dog run, and wired for hot tub. Basement developed with 4th Bdrm, Family room, 3pc bath and space to develop another bdrm and has plenty of storage. Oversized Heated Garage with sink and Floor drain and upper storage. Close to all amenities and Emerald Hills pool and Park, lake and walking trails. This house is sure to impress! Incl: A/C, garage heater, garage opener with 2 remotes, Hood, Fan, Refrigerator, Cooktop-Gas, Built in wall oven (steam), Washer/Dryer, Centralized Vacuum, Security system not hooked up but has components, Wine Beverage Fridge, Blinds Excluded: Upright Freezer in Garage, Drapes in Master (id:58356)
12816 72 St Nw
Edmonton, Alberta
Well-kept half duplex that's ready for its next chapter. The main floor features an open concept kitchen and dining area, with a spacious living/family room up front, giving plenty of room to spread out. Main floor laundry, a half bath and front entrance closet complete this level. Upstairs, you’ll find three comfortable bedrooms and a full four-piece bathroom. With the good size primary bedroom boasting a walk-in closet and plenty of natural lighting. The basement is unfinished, offering a blank slate for whatever you need; extra storage, a home gym, or a future rec room, spare bedroom and bathroom. Out back, features a covered deck out the backdoor and a low maintenance backyard, leading you to your detached single garage. A solid choice for a first home owner or investor. (id:58356)
1408 25 Av Nw
Edmonton, Alberta
Discover comfort and functionality in this well-crafted half duplex located in Tamarack. Offering 3 bedrooms, 3.5 bathrooms, and a fully finished basement with a rec room, wet bar, and full bath—this home is designed for modern living. The open-concept main floor features an upgraded kitchen with granite counters, undermount sink, backsplash, and stainless steel appliances. Upstairs includes a spacious bonus room, a primary suite with 4-piece ensuite, two additional bedrooms, and a full bath. The basement adds extra flexibility for guests or entertainment. Enjoy a double attached garage that fits a pickup, a wide driveway, and a massive backyard with an oversized deck. Prime location close to Meadows Rec Centre, FreshCo, schools, and more. A fantastic opportunity! (id:58356)
3567 Erlanger Link Li Nw
Edmonton, Alberta
Welcome to sought after Edgemont and The Meadowview by 35 year builder Excel Homes. This model is a thoughtfully designed family home that maximizes space and functionality. Upon entering you’re greeted with 9 FT CEILINGS, LVP FLOORING. At its heart, a kitchen awaits to spark your inner chef, featuring crown moulding, an island extension, 42 upper cabinets with a step above, elegant pendant lighting, and a dedicated pots & pans drawer for added convenience. At the rear of the main floor, is a cozy great room while the adjacent nook ideal for family meals or quiet mornings with coffee. Upstairs, retreat to the grand primary suite, the upgraded ensuite boasts dual sinks, and the spacious walk-in closet provides ample storage. A central bonus room, two additional bedrooms, a full bathroom, and a convenient laundry room complete the second floor. Looking for extra space or potential rental income? SEPARATE ENTRANCE The 9' basement is roughed in for 1 BR LEGAL SUITE. Property is GREEN BUILT. DON'T DELAY! (id:58356)
#5 11913 103 St Nw
Edmonton, Alberta
Don't let the square footage sway you as this 725 sq.ft. multi-level 2 bedroom, 1.5 bathroom unit is roomy, just had new carpet installed, and is move-in ready! The main floor has a spacious living room, kitchen, half bath, and large pantry/storage room. The lower level has the two bedrooms, full bathroom, and laundry/utility room. The unit is west facing with a veranda, and located close to transit, Kingsway Mall, and NAIT, making it a good rental property or for a budget-conscious buyer. (id:58356)
320 Northgate Tc Nw
Edmonton, Alberta
Northgate Terrace Townhouse! EXCELLENT STARTER CONDO! Fabulous quiet park location. New vinyl siding and vinyl windows, newer shingles, doors and private large fenced yard for pets. Features : bright open living room, upgraded kitchen and bathroom, hardwood floors, ceramic tiles, stainless steel fridge - 2 years old and hot water tank - 2017, carpets need replaced, visitor and street parking and convenient assigned parking stall close to END UNIT. 30 day possession flexible. Low condo fees. Great starter home for young families, investors or empty nesters near many schools, parks, public transportation and shopping with easy access to Anthony Henday Drive. Well managed project and priced right! GREAT PRICE $178,000! (id:58356)
#203 10633 81 Av Nw
Edmonton, Alberta
Nestled on a beautiful tree-lined street in Queen Alexandra, this bright and stylish condo offers unbeatable access to the University of Alberta, downtown, and the vibrant Whyte Avenue district—all just minutes away. Whether you walk, jog, or bike, everything you need is within reach. This unit features an upgraded kitchen with modern cabinets and countertops, a renovated bathroom featuring a sleek stand-up shower, large bedroom and durable laminate flooring throughout. The spacious living area opens to a generous-sized deck through oversized patio doors, flooding the space with natural light. Perfect for students, university staff, young professionals, or investors. The well-maintained and popular building includes heat and water in the condo fees, and is close to shopping, public transit, and all major amenities. (id:58356)
8911 Elves Loop Nw Nw
Edmonton, Alberta
Welcome to the Emerson model built by Excel Homes 35 year builder in sought after EDGEMONT! On a quiet street, this beautiful UPGRADED half duplex with FRONT DOUBLE ATTACHED GARAGE awaits. Upon entering you are greeted with 9 FOOT MAIN FLOOR CEILING, LVP flooring, THICK 1.25 QUARTZ THROUGHOUT including kitchen countertops , stove-electric, refrigerator, dishwasher built-in & over the range microwave. The kitchen which has PENDANT LIGHTS, upgraded nook light fixture & opens to the living room. 1/2 bath completes the main floor. Upstairs is premium carpet, 3 bedrooms, including large primary with walk in closet, and 4 piece ensuite. Laundry and full main bath complete the upper level. SEPARATE ENTRANCE, BASEMENT CEILING HEIGHT 9 FT, ROUGH-IN READY for LEGAL SUITE. GREEN BUILT certified, includes tankless water system,HRV, insulated lines, upgraded insulation, eco bee thermostat, low E windows, solar panel rough-in and much more! REAR DECK & PREMIUM SIDING INCLUDED! Close to ALL amenities! (id:58356)
3215 160 St Sw
Edmonton, Alberta
STUNNING INCOME-GENERATING HOME in the sought-after Southwest community of Glenridding Ravine! Skip the cost of a new — this like-new beauty is packed with a ton of high-end upgrades! Main floor features a bright den/office, gorgeous white kitchen with quartz countertops, double waterfall island, S/S appliances & gas range. The open-to-below living room is Bathed in natural light and offers a serene view of the landscaped yard & deck. Upstairs showcases a spacious bonus room, a spa-like primary ensuite with free-standing tub & elegant tiled stand-up shower, plus a walk-through closet that connects to a laundry room with sink. Two more generous bedrooms & full bath complete the upper level. The LEGAL 1-bedroom basement suite with private entrance is perfect for mortgage help or extended family, featuring modern finishes throughout. Extras include low-maintenance turf grass, 2 HWT, A/C, water purification system & epoxy garage floor. This home delivers luxury, function & financial flexibility—a true GEM! (id:58356)
13006 141b Av Nw
Edmonton, Alberta
Luxury meets convenience in this custom built home located in a quiet cul-de-sac in desirable Hudson! With over 2800 square feet of living space, this lofted air-conditioned bi-level offers a grand vaulted great room, cozy fireplace, and large windows that allow an abundance of natural light! The kitchen boasts stainless appliances, ample cabinetry, and an island with breakfast bar. Retreat to your king-sized master suite with his/hers closets and a luxurious ensuite, all perched atop an oversized attached garage. The main boasts two additional bedrooms, 4pc bath, and handy main floor laundry while the fully finished basement impresses with In-Floor heating, a second living room, recreation room, bedroom, and 3pc bath. Enjoy your covered deck overlooking Hudson Lake and your manicured backyard featuring perennials/shrubs/trees, and interlocking pathway around your cozy fire pit. Recent upgrades include new shingles, hwt x 2, carpet, dishwasher, paint, and light fixtures. Close to all major amenities!! (id:58356)
7352 182 Av Nw
Edmonton, Alberta
LOCATION!! In sought after CRYSTALLINA welcome to this CUSTOM MODERN The Riverview with just under 2000 sf, built by 35 yr builder Excel Homes. BACKING ONTO GREEN AREA/henday this 2 storey home is offering the upgraded LVP flooring, quartz countertop throughout, MAIN FLOOR BEDROOM, MAIN FLOOR FULL BATH, living room, 9ft ceilings, kitchen with energy star SS appl., and WALKTHRU PANTRY. LOADED WITH WINDOWS, Carpeted upstairs, bonus room, full bath, 4 BEDROOMS total incl. Primary with 5 pc ensuite walk-in closet, laundry with washer & dryer. SEPARATE ENTRANCE 9FT BASEMENT W/ROUGH INS LEGAL SUITE. 9FT BASEMENT CEILING and home is GREEN BUILT with upgraded insulation, solar panel rough-in, low E windows, low VOC paint, tankless water system, ecobee thermostat and much more!! DBL garage, and Close to all amenities. DON'T DELAY! (id:58356)
7364 182 Av Nw
Edmonton, Alberta
Welcome to the popular Lakeview by 35yr builder Excel Homes in Crystallina. This just under 2000 sf BRAND NEW gem has it all. Upon entering you're greeted with LVP flooring, 9 ft ceilings, MAIN FLOOR BEDROOM, MAIN FLOOR FULL BATH, SEPARATE ENTRANCE GREAT FOR POTENTIAL INCOME SUITE 9FT BASEMENT W/ROUGH INS. Energy star stainless steel appliances, kitchen/nook beautifully opens to living room. Upstairs carpet. Large bonus room, 3 bedrooms including larger primary bedroom with 5 piece ensuite. Main floor full bath. Quartz countertops throughout. Plenty of windows everywhere. GREEN BUILT home with tankless water system, eco bee thermostat, R20 minimum insulation upstairs, R12 in basement, solar panel rough in, low E windows, and much much more! Close to all amenities. Don't delay this one won't last! (id:58356)
11308 57 Av Nw
Edmonton, Alberta
This fully renovated bungalow is move in ready. Lendrum is sought after for its great school choices, and its beautifully laid out and maintained Community league, ice rink, spray park and play ground area for families to enjoy. The oversized garage with its 18’ x 8’ door can house 2 large vehicles easily together with all your gardening tools and seasonal items. Upstairs features 3 bedrooms, 3-piece bathroom, a well-proportioned kitchen with solid oak cabinets and matching island with deep drawers, dining room and living room A fully developed basement features a gym area, 2 flex rooms, sewing area, built in storage, laundry, and a 3-piece bathroom with granite shower. (id:58356)
#24 7121 May Cr Nw
Edmonton, Alberta
Live in luxury in one of Edmonton’s most desirable communities. The Emerald is located in Ekos Point, a community that rests at the edge of Larch Sanctuary and the Whitemud Creek. In these townhomes, you wake up with a gorgeous sanctuary right in your backyard, surrounded by greenery and plenty of walking trails. Experience peace and life in Larch. These aren’t just any townhomes — The Emerald is spacious with 2580 sq ft and filled with modern touches, open large windows and elegant design. Every space of this house is brilliantly designed, from the flex room to the den. These homes boast a private patio and balcony, so you can take in all your surroundings. Start living in Ekos Point. Photos and tour are of the showhome**You still have time to personalize your interior selections in this home under construction** (id:58356)
10636 128 St Nw
Edmonton, Alberta
This beautifully upgraded character home is a must- see gem in the highly desirable neighbourhood of Westmount. The lot is 49 feet wide by 140 feet long. The location offers easy access to shopping, walking trails, and more. The home is surrounded by wonderful mature trees, both in the front and in the backyard. The main floor features a bright updated kitchen with tiled floor and open concept living and dining area with hardwood flooring. There are also 2 nicely sized bedrooms and an updated 4pc bath. The basement features a 2nd kitchen, family room, bedroom, bathroom and laundry with its own separate back entrance. Relax in the lush backyard on the deck or by the cozy fire pit conversation area. The large detached garage offers tons of space for vehicles and extra storage. This adorable home is move- in ready! (id:58356)
10445 172 St Nw
Edmonton, Alberta
Church/assembly space available for lease on the west end of Edmonton. The current build out is comprised of a large welcoming foyer, auditorium with stage, sound booth, multiple meeting rooms/classrooms, kitchen/prep area, café space, offices and washroom facilities. Previously used as a church and with hvac throughout. (id:58356)
10918/20 76 Av Nw
Edmonton, Alberta
LOCATION LOCATION! INVESTORS/MULTI FAMILY buyers ALERT! MLI select approved. Welcome to McKernan, just steps from the UNIVERSITY OF ALBERTA. This property is perfect for all owners, savvy investors, or multi-generational families. Offering a total of 12 bedrooms and 12 full bathrooms 11 of which are ENSUITES, plus two self-contained bachelor suites, the property consists of six legal suites with main-floor bedrooms and 4 PIECE bathrooms across both units. Enjoy a modern open-concept layout, upscale finishes, and spacious master suites. Each legal basement suite includes 2 bedrooms, 2 FULL bathrooms, a side entrance, full kitchen, and in-suite laundry. The detached garden suite adds even more value, featuring a private 1-bedroom, 1-bathroom unit complete with its own kitchen .Additional highlights include detached single-car garages and a prime location close to top-rated schools, shopping, hospitals, and public transit. A rare turnkey opportunity in an unbeatable location! (id:58356)
3798 Weidle Cr Sw
Edmonton, Alberta
Beautifully maintained 2016-built home boasting a modern open-concept kitchen with ceiling-height cabinetry, quartz countertops, and premium stainless steel appliances. This spacious residence features 3 large bedrooms, 3.5 bathrooms, and a sunlit bonus room with expansive windows. The fully finished basement includes a second kitchen—perfect for extended family or hosting guests. Enjoy outdoor living with a charming backyard complete with a gazebo. (id:58356)
#601 10303 105 St Nw
Edmonton, Alberta
Welcome to urban living at its finest in the sought after complex of The Legacy! This stylish 2-bedroom condo offers 772sqft of well-designed living space filled with NATURAL LIGHT, perfect for professionals, savvy investors, or anyone looking to be at the centre of it all. Nestled in the vibrant downtown core, you're just steps from Rogers Place—walk to Oilers games, concerts, & world-class events without ever worrying about parking! The open-concept layout features a bright and functional kitchen, with WINDOW (rare), spacious living area, & two generously sized bedrooms. Whether you're hosting friends or enjoying a quiet evening in, this home is as versatile as your lifestyle. With 1 dedicated parking stall, quick access to transit, shopping, restaurants, & the city's best entertainment at your doorstep. Don't miss your chance to live in the HEART OF IT ALL in downtown Edmonton & experience the buzz of city life with the ultimate convenience. Your downtown lifestyle starts here! WELCOME HOME!!! (id:58356)
11706 126 St Nw
Edmonton, Alberta
Move in and enjoy everything this brand-new HOME has to offer! This gem seamlessly blends modern design with ultimate comfort. Boasting 4 bedrooms,3 bathrooms & an open-concept living space.This home offers a versatile office/bedroom on the main floor. The property features a legal SEPARATE ENTRANCE leading to a future basement suite. The chef-inspired kitchen is a true highlight, with built in stainless steel appliances , quartz countertops, tiled backsplash, huge waterfall island perfect for meal prep and entertaining. Luxury finishes are evident throughout w Lots of windows for natural sunlight on all floors including 5 windows in basement,9-foot ceilings on 3 levels, luxury vinyl plank flooring, custom walls & floor tiles, LED light fixtures, 40+ pot lights, electric fireplace with 8 ft tile accent wall.Glass door shower with bench. The extra large primary suite offers a feature wall & huge walk-in closet.Step outside to your private backyard with deck & detached double garage.Close to Parks,Downtown (id:58356)
#305a 12404 161 Av Nw
Edmonton, Alberta
Top floor suite! Perfect clean and bright 2 bedroom suite! You are going to love the spacious living room. It is designed for comfort and enjoyment. Great Investment property that has a tenant! There is a brick wood burning fireplace, also patio doors that lead you to a roomy balcony. You will have the joy of cooking in this lovely kitchen with good cooking space and lots of cabinets. Also complete with convenient breakfast bar, and a formal dining room. Two wonderful spacious bedrooms! The primary bedroom has a door leading to the balcony. There is a 4 piece bathroom. The flooring is laminate throughout. This suite comes complete with 3 appliances. There is well planned storage space that keeps everything handy but out of sight. Off the balcony there is the furnace and hot water tank. You will enjoy the location of Meadow Mews as you walk out your door to the lovely treed Herb Link Park. (id:58356)
17629 60a St Nw
Edmonton, Alberta
This well maintained home in desirable McConachie offers comfort, upgrades & space. The 9' main floor features hardwood floors, a grand living room with gas fireplace, & a spacious dining area perfect for entertaining. The chef’s kitchen features granite counters, tile backsplash, upgraded stainless steel appliances, corner pantry, & plenty of prep space. Convenience shines with main floor laundry & powder room. The fully fenced backyard with large deck & natural gas hook up. Oversized double detached garage with private driveway. Upstairs you’ll find a primary suite with a fully customizable walk in closet & 4 pc ensuite, plus 2 generous bedrooms each with custom closet organizers & an additional 4 pc bath. The unfinished basement has roughed in plumbing and room to grow. Additional highlights: Freshly painted & A/C. Located just steps from parks, playgrounds, schools, shopping, restaurants, public transit. Quick access to the Anthony Henday, 66 St, Manning Freeway & the LRT. This home truly has it all! (id:58356)
3116 167 St Sw
Edmonton, Alberta
Quality built BUGNALOW by Landmark Homes in Saxony Glen. A rare find in Southwest Edmonton! This home is practically like new & heavily upgraded. Wide lot creates a nice curb appeal & allows for a sunny den w/ oversized windows. Open concept living rm, dining rm & kitchen looks onto the park behind. Dream kitchen w/ so many upgrades: full height Gem Cabinetry, extended counters/cabinets, undermount lighting, stainless steel appliances (incl gas stove & wall oven) & garburator. 9' ceilings carry from the living space into the primary bedrm. Ensuite upgraded w/ ceiling height tile throughout, extra storage w/ vanity tower, large soaker tub plus sizeable closet! Main floor complete w/ pantry, 2pc washroom & mudroom/laundry w/ built-in storage! Downstairs is fully finished w/ wet bar, rec space (pool table can stay), second living area, 3pc bathroom & 2 large bedrooms w/ oversized windows. Backyard boasts massive deck & landscaping! Energy efficient home w/ high-velocity heating, hot H2O on demand, HRV & AC! (id:58356)
13219 116 St Nw
Edmonton, Alberta
LEGAL SUITE! 5 bedroom bungalow in Kensington Featuring a LEGAL 2 BEDROOM SUITE. Main floor features 3 bedrooms, an updated open kitchen, updated bathroom and newer laminate floors. Basement offers an updated kitchen and bathroom, spacious living area and newer laminate floors. Location is excellent with quick access to 137 Ave and all amenities. This home is a great INVESTMENT OPPORTUNITY, or for an extended family. LARGE FENCED YARD, single detached garage and large parking pad. (id:58356)
#102 10745 78 Av Nw
Edmonton, Alberta
Welcome to Queen Alexandra! This bright and modern 1 bed, 1 bath condo offers 660 sq. ft. of open-concept living just steps from Whyte Ave and the River Valley. Featuring quartz countertops, high-gloss white floor-to-ceiling cabinetry with pullouts, an under-mount SS sink, and upgraded laminate floors, this space is both stylish and functional. The spacious bedroom fits a king-size bed and includes his & hers closets, plus a large in-suite storage room with shelving. This location is unbeatable—moments from U of A, transit, shopping, cafés, nightlife, and more. Ideal for a student, first-time buyer, or investor looking for a turn-key rental in one of Edmonton’s most vibrant communities. Quick possession available—don’t miss out! (id:58356)
16208 92 St Nw
Edmonton, Alberta
EXQUISITE in EAUX CLAIRES!! Welcome to this FULLY FINISHED 5 BED, 3 BATH 1300+ SQFT Bi-Level! Be welcomed with Soaring Ceilings and tons of natural light. The warm & open kitchen is perfect for entertaining . Snuggle up in front of the family room fireplace. This family friendly home has 2 bedrooms on the main level with a full Bath in between. The Master bedroom is located on its OWN LEVEL and comes complete with a 4pc Ensuite & Walk-in closet! The finished basement features infloor heating and is ideal for a second family room or kids play area with an additional 2 bds & 3rd FULL BATH! Enjoy the summer evening sunsets while you sit on your WEST FACING deck & overlook your yard with a beautiful maple tree! Beat the cold with an insulated double attached garage that connect to the large foyer! 2 hot water tanks ensure no shortage of Hot Water. Located close to Shopping, Schools, Walking trails and Parks. Great family community and walking distance to the school. (id:58356)
14709 51 Av Nw
Edmonton, Alberta
Welcome to this beautifully renovated townhouse in the heart of Riverbend, tucked into the quiet and rarely available community of The Rivershire. With close to 1300 sqft of thoughtfully updated living space, this home blends comfort, style, and everyday ease. The main floor features a sun-filled living room with classic brick fireplace, a stunning kitchen complete with quartz counters, an oversized island, and all-new stainless steel appliances. A spacious laundry room and powder room add convenience on the main level, while a private patio extends your living space outdoors. Upstairs, you’ll find a generous primary suite, two additional bedrooms, and a fully updated large bathroom. The oversized double attached garage offers plenty of room for parking and storage. Surrounded by River Valley trails, close to Snow Valley Ski Hill and just minutes from Whitemud, UofA, and everyday amenities-this is a lifestyle worth coming home to. Fireplace sold as-is. Immediate possession available. NO SIGN ON PROPERTY (id:58356)
2767 Wheaton Dr Nw
Edmonton, Alberta
Discover a rare opportunity to own this exceptional estate bungalow, offering 6 bedrooms and 5.5 bathrooms. Every detail of this home was thoughtfully designed, with no expense spared. A custom staircase greets you at the entrance, leading to an impressive roofline and three spacious bedrooms, each with its own ensuite and custom walk-in closet. The gourmet kitchen is a chef’s dream, equipped with top-of-the-line appliances. The owner’s suite feels like a private spa retreat, offering serenity and comfort. The fully finished lower level is perfect for entertaining, featuring a full bar, recreation room, and private cinema. Cutting-edge technology and advanced mechanical systems set this home apart from the rest. For car lovers, the triple tandem garage offers high ceilings to accommodate a lift. Step outside to your private backyard oasis with a screened-in deck. This remarkable residence is truly one of a kind, blending luxury with modern living. (id:58356)
#402 534 Watt Bv Sw
Edmonton, Alberta
Corner Unit located on the Top Floor with city view. Bright and clean. 2 bedrooms plus den. Sunny living room with lots of windows and patio door to balcony with NW exposure. Open kitchen with wood cabinets and granite countertops and central island. 2 full bath. Primary bedroom with walk thru closet and 3 pcs ensuite w/shower. Another bedroom just steps to the full bath. Insuite laundry. Purchase price including all appliances,TV wall Mount and 7 built in shelves and one titled and heated underground parking. Pets allowed upon board approval. Condo fee including heat, water, professional management, parking, exterior maintenance, snow removal and insurance. Great location. Close to schools, bus, shopping with easy access to Anthony Henday freeway. Ideal starter home or holding property. (id:58356)
303 Bridgeport Pl
Leduc, Alberta
Located in the quiet and family-friendly community of Bridgeport, this former Western Living Showhome offers 2245 sq ft of upgraded living space. A spacious foyer welcomes you with a double-sided fireplace and cozy living room. The large kitchen features soft-close cabinets, a walk-thru pantry, an eat-up island bar, and plenty of storage. Just off the kitchen is the dining area, leading out to the covered rear deck—perfect for indoor-outdoor living. You will enjoy the nicely landscaped and fenced yard. Upstairs you’ll find a vaulted bonus room with fireplace, three bedrooms, a full bathroom, and convenient upper-floor laundry. The primary suite offers a spa-like ensuite with double sinks, a soaker tub, and separate shower. There’s also a half bath on the main floor. The basement is unfinished and ready for you to design the space you need. Oversized double attached garage, air conditioning, and nearby walking paths complete this well-maintained home. Hot tub hook-up in backyard. (id:58356)
57508 Rr53
Rural St. Paul County, Alberta
Hobby farm, 10.8 acres, with a 4 bed / 2 bath bungalow, barn and single detached garage. Here is an ideal hobby farm only 23 km from Elk Point just off Moose Hills Road (paved) that offers space, tranquility and natural beauty as it over looks beautiful rolling hills. This 1143 sqft home offers an open design on the main floor, 2 bedrooms up, a 4pc bath, main floor laundry and lots of natural light. The basement - recently finished offers another 2 bedrooms, 3pc bath, large family room with a flex area, cold room and tons of storage. The property is fenced and crossed fenced and the barn has a second well (no guarantee as it hasn't been active for years), power and a waterer. There is a good size garden and raised beds and many fruit trees and berry bushes. Wired for generator back-up and comes with a generator. Affordably priced acreage and taxes are only $1,846.65. (id:58356)
11239 105 St Nw Nw
Edmonton, Alberta
What happens when you blend vintage charm with superb potential? You get amazing character with modern style that also has a self contained suite!!! You will find this home unique at every angle starting in the living room that showcases the original stone fireplace to the wood beam ceilings that flow into the adjoining den. The kitchen has been modernized for today’s chef with ample cabinets, granite countertops and stainless steel appliances. There is a dining area – perfect for a classic dinner party. The main level powder room (like everything else) has a trendy cool vibe! There’s a total of 4 bedrooms (one on the main) – upstairs has the primary suite, 2 additional bedrooms and a full modern bath. Downstairs has a flex room with an additional full bath with everything including heated floors! The basement also has a self contained 1 bedroom suite with kitchen, living room and dining area and full bath. All this in a sought after location as well! (id:58356)
11539 St Albert Tr Nw Nw
Edmonton, Alberta
ATTENTION RENOVATORS & DEVELOPERS! Welcome to this original family owned home located in one of Edmontons most upcoming neighbourhoods Inglewood. Steps to Westmount shopping mall & Groat Road the direct line to the U of A campus. This timeless home is waiting for your next flip or infill development (43 X 117 SQ.ft RF3 Lot). Property has a great bones and an excellent outter shell, plus roof. The main floor has a classic layout with spacious living room, large bedroom, 4 piece bathroom, & kitchen. The upstairs features two generous sized bedrooms. The basement is ready for your finishing touches & offers an updated furnace. Decent backyard with accessibility & single detached garage. A little sweat equity will go far one this one folks. (id:58356)
#223 13111 140 Av Nw
Edmonton, Alberta
Best value in a convenient location. Walking distance to Skyview Shopping Centre, Shopper Drug Mart, Freshco, Canadian Super Store, Lucky 97 Supermarket, Banking Centres, MediCentres, and many popular fast food chains. This is a 2 large bedrooms with 2 bath CORNER UNIT located on second floor. In suite laundry and door steps to stairs way leading right to front entrance and to underground heated storage and parking stall. Building has 2 elevators and lots of visitors parking and Wheelchairs Accessible. Reasonable condo fee with well maintained property management. Great location for retirees or first time homebuyers. (id:58356)
11642 103 Av Nw
Edmonton, Alberta
Welcome to this spacious 3 bedroom townhouse with plenty of living space and an attached garage! Situated in an ideal location near downtown, with access to walking and biking paths. Don't miss your chance to own one of only 7 units in the complex. (id:58356)
6119 Crawford Dr Sw
Edmonton, Alberta
This stunning pre-construction 4137+ sq ft custom 2-story single-family home is nestled in the heart of Chapelle, Edmonton, AB. Conveniently located near schools, parks, grocery stores, transit, and numerous amenities, this property offers exceptional value. It features 10 ft ceilings on the main floor and 9 ft ceilings upstairs and in the basement, creating a spacious and airy feel. The home includes a fully finished 3-bedroom legal basement suite and a separate 2-bedroom garage suite, providing incredible rental potential. The main house boasts an office, a bedroom on the main floor, a spice kitchen, a huge pantry, and 1.5 baths. Upstairs, you’ll find 3 spacious bedrooms, 2 full baths, and a versatile bonus room—making it a 9-bed, 5.5-bath home. The living room, dining area, and front-facing balcony all overlook a green space and ravine, ensuring breathtaking views. Photos are from a similar home by the builder; finishes may vary. (id:58356)
#507 11109 84 Av Nw
Edmonton, Alberta
LOCATION, LOCATION, LOCATION. One block to U of A Hospital and Campus. Situated in the beautiful Garneau neighbourhood, just blocks from the river valley and popular 109St and Whtye Av. for all your trendiest shopping and restaurants. It’s condo living lifestyle at its finest in University Plaza with its amazing location, concrete construction, A/C, secure building and underground parking. This 5th floor corner unit has stunning SW vista and has been tastefully renovated. Open-concept floor plan features engineered hardwood and tile flooring. Nine foot ceilings and large windows let in an abundance of natural light and give a spacious feel, an amazing newer kitchen with island is perfect for entertaining. Two bedrooms and two bathrooms, insuite laundry + west facing balcony. Perfect young professionals’ property for ideal work/life/active lifestyle. (id:58356)
3464 Weidle Wy Sw
Edmonton, Alberta
Charming 2-Storey Half Duplex in Desirable Community 0f Aurora Welcome to this beautifully maintained 2-storey, 1/2 duplex. This home features 3 spacious bedrooms and 3 bathrooms, offering plenty of room for families or professionals alike. Enjoy a fully fenced and landscaped backyard—perfect for outdoor entertaining or quiet relaxation. Additional highlights include a double attached garage, modern finishes, and an open-concept main floor ideal for everyday living. Situated in a vibrant, family-friendly community close to schools, parks, shopping, and transit. Don’t miss the opportunity to make this wonderful home yours! (id:58356)
304 Juniper Cv
Leduc, Alberta
The Victor by San Rufo Homes is the kind of home that just feels good to walk into.The main floor welcomes you with an open layout that flows effortlessly from the kitchen to the dining nook and great room. A large island with a flush eating ledge anchors the space while the walk-in pantry, conveniently located just off the mudroom, keeps the kitchen clutter-free while making grocery drop-off a breeze. A fireplace adds a warm focal point in the great room, and the soaring open-to-above ceilings make the whole space feel bright, airy, and connected to the second floor. Upstairs, the bonus room is ready for movie marathons, game nights, or a quiet escape. The primary bedroom features a walk-in closet and a spa-inspired ensuite with dual sinks, a drop-in tub, and a separate shower. Both secondary bedrooms have their own walk-in closets and built-in study nooks. A full bathroom and laundry room just steps from all the bedrooms round out the upstairs layout. Photos are representative (id:58356)
1027 150 Av Nw
Edmonton, Alberta
Stunning Home with Legal 2-Bedroom Suite in Fraser! Beautiful 6-bedroom, 4-bathroom home in the sought-after Fraser community offers exceptional functionality & luxury. Main floor features a grand foyer, an open-to-above family room w expansive windows, striking feature wall w fireplace & spacious kitchen w granite countertops & separate spice kitchen.Main floor bedroom & full bathroom add flexibility & convenience. Upstairs, the elegant master suite includes a private balcony, walk-in closet &lavish 5-piece ensuite. Two additional bedrooms, a shared full bathroom & generous bonus room provide ample space for family living. The basement boasts a legal 2-bedroom suite w its own side entrance, kitchen, bathroom, cozy living area & in-suite laundry—ideal for extended family or rental income. Additional highlights include a double attached garage and a prime location near top-rated schools, shopping, dining, and all essential amenities. (id:58356)
17115 3 St Nw
Edmonton, Alberta
This beautiful home by Lyonsdale Homes, located in the sought-after Marquis community, offers an oversized triple garage with private basement access. With over 2,600 sq. ft. of living space, it features 4 spacious bedrooms and 4 full bathrooms. The main floor showcases soaring ceilings that enhance the home’s grand, open feel, while the upper level continues the spacious vibe with 9-foot ceilings and 8-foot doors. The gourmet kitchen features Quartz countertops, a built-in oven, electric cooktop, and a generous dining area. A dedicated spice kitchen—accessed through the main kitchen—offers a gas range and extra prep space, perfect for keeping your main kitchen pristine. Upstairs, enjoy well-sized bedrooms, a Jack & Jill bath, upper-level laundry, and a cozy bonus room ideal for family time or entertaining. Located just steps from the showhome—this one is a must-see! (id:58356)
#104 604 62 St Sw
Edmonton, Alberta
Love maintenance free living in this open concept main level bungalow basementless carriage home in SE Edmonton. Enjoy your freshly painted XXXXsq ft end unit with 2 bedrooms, 1 bath & concrete patio space. Enter your open concept living, dining & kitchen area, all with newer laminate floors. Your kitchen area features great counter space, a pantry and black appliances. Walk through your 4pc bathroom into your in suite laundry room. You have extra storage for seasonal items in your under stairs storage room & you’ll love the energized parking stall in winter. No grass to mow or snow to shovel. Steps from visitor parking and additional rental stalls available. Walk around the two ponds just steps from the NW corner of complex. Convenient to the Anthony Henday and Ellerslie Road, with nearby shopping and transit. (id:58356)
321 Weaver Point Nw
Edmonton, Alberta
This exceptional home is tucked at the end of a prestigious cul-de-sac, backing the serene Wedgewood Ravine. Offering 6,500 sqft of luxury living, it features 4 bedrooms, 6 bathrooms, and a beautiful garden-level walkout. Thoughtful interior and exterior renovations blend modern sophistication with timeless design. The open-concept layout is filled with natural light, showcasing soaring ceilings, hardwood floors and elegant living spaces. A well-appointed kitchen, inviting family and living rooms, wet bar and formal dining area create the perfect setting for entertaining. The oversized primary suite offers scenic ravine views, walk-in closet, and spacious ensuite. Each bedroom boasts an ensuite and walk-in closet, ensuring comfort for family and guests. The walkout leads to a lush, private backyard oasis surrounded by mature trees and ravine views. A triple-plus garage completes this impressive home. Located in one of Edmonton’s most desirable communities with a rare blend of space, privacy and elegance. (id:58356)

