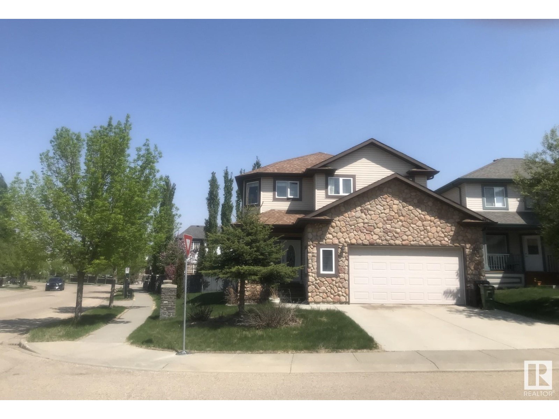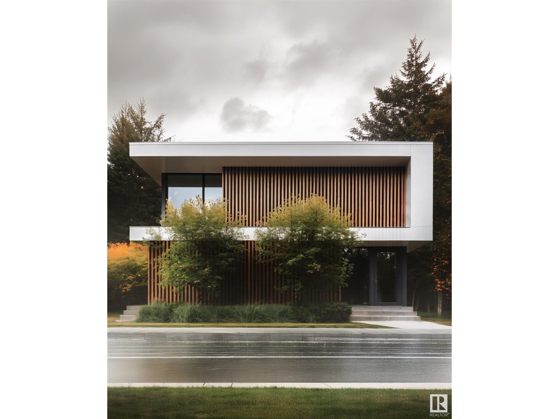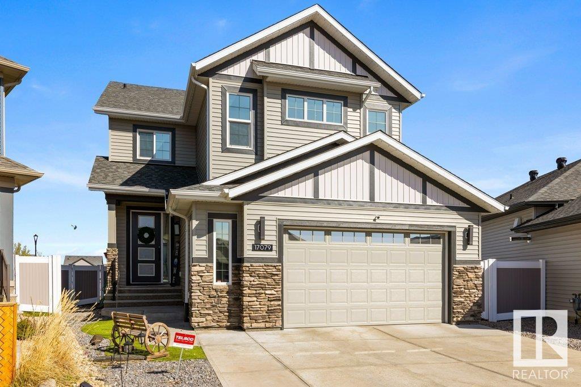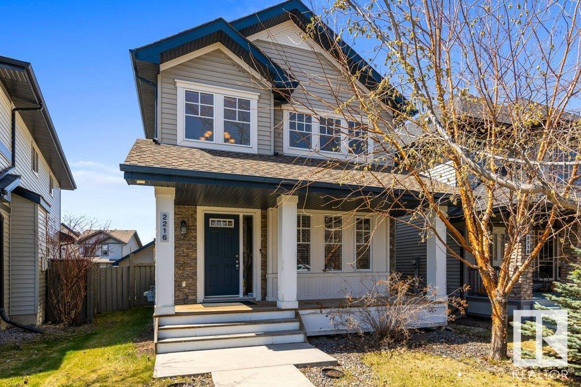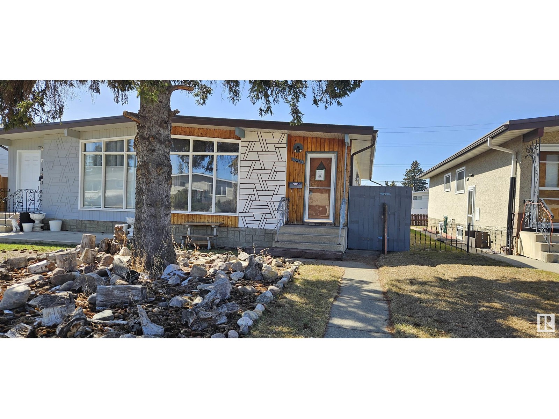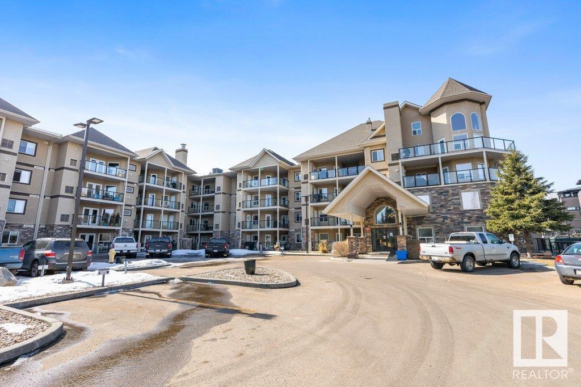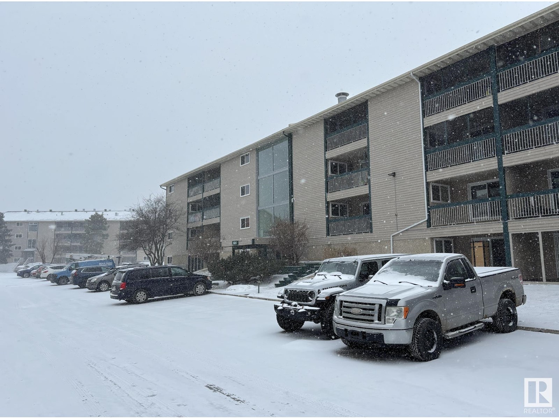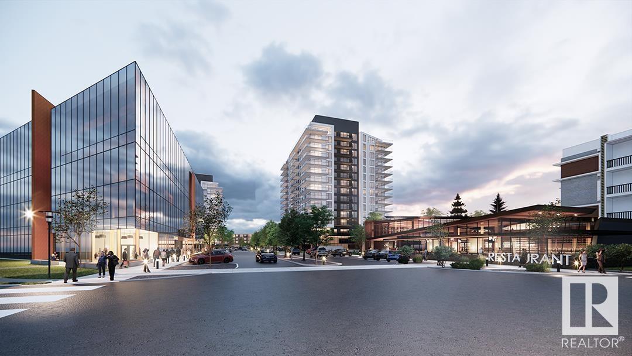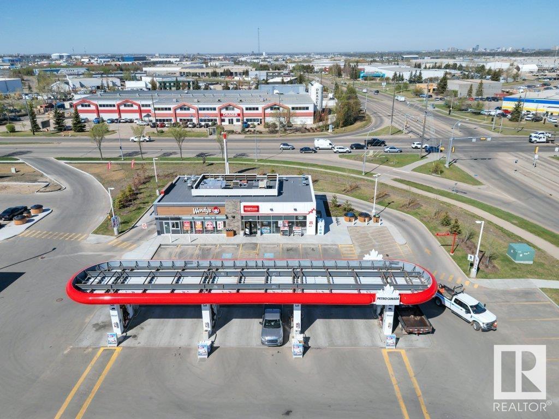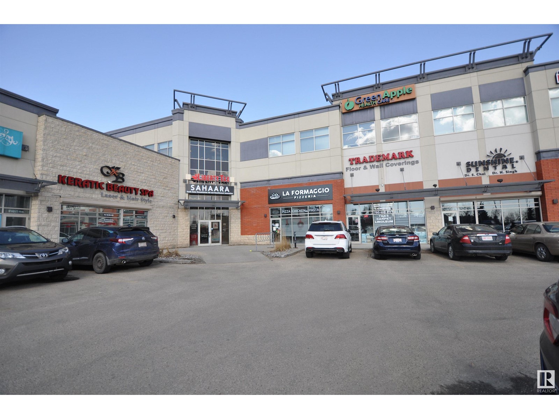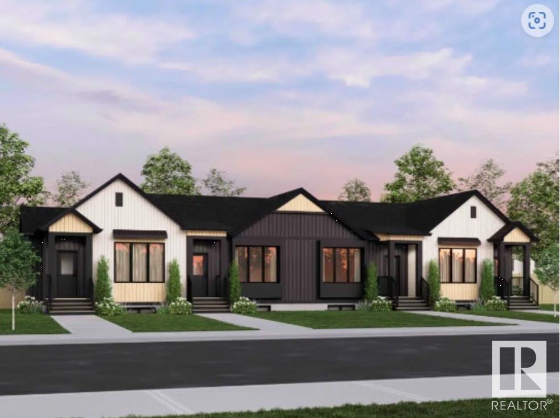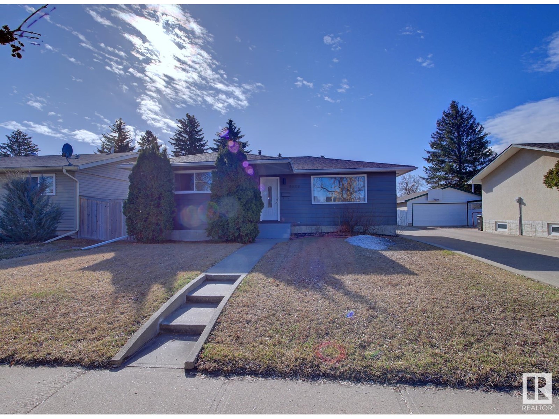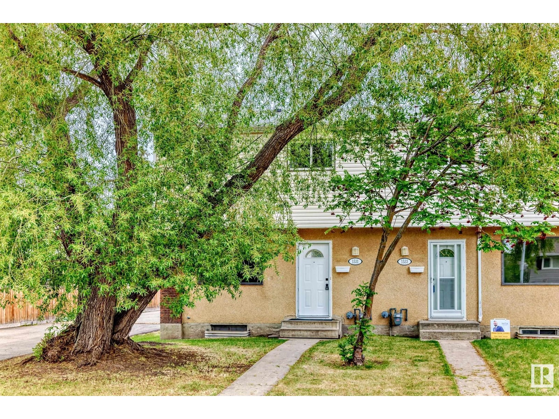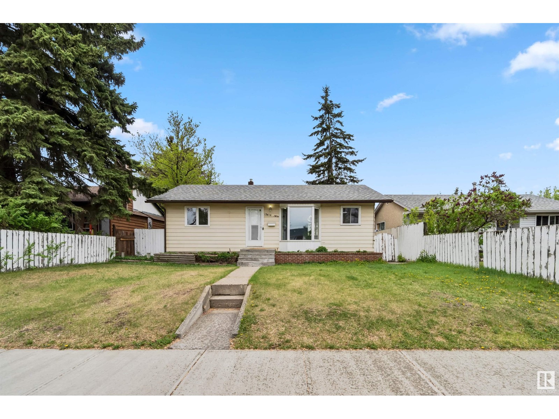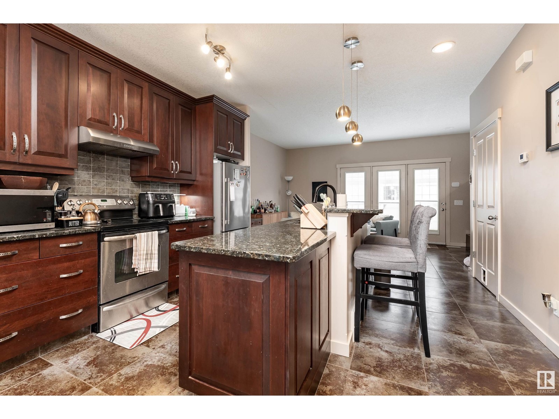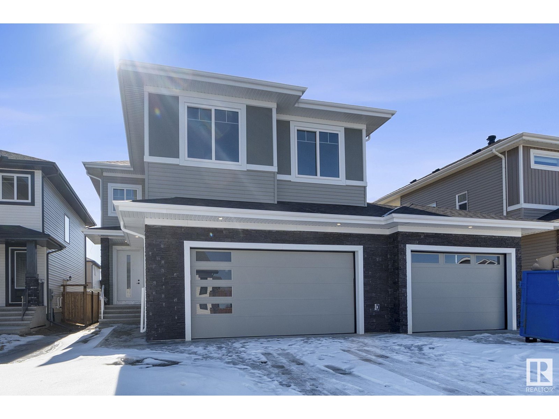66 Gladstone Bn
Spruce Grove, Alberta
Discover this charming two-storey home in Greenbury, Spruce Grove. The main floor features a cozy living room with access to the deck, a dining room, a modern kitchen with walk-in pantry, a mudroom, and a convenient 2-piece bathroom. Upstairs, you'll find a spacious bonus room, a primary bedroom with a walk-in closet and a luxurious 5-piece ensuite, two additional bedrooms, a laundry room and a 4-piece bathroom. This home combines comfort and functionality. This home also includes an attached double garage, perfect for your parking and storage needs. A must see! (id:58356)
5776 Cautley Cr Sw
Edmonton, Alberta
You know that feeling when something just clicks? Like, this home was meant for you? THIS ONE HAS IT ALL! 2,339 ft.² total living space, 4 beds, 3.5 baths, den, A/C, fully finished bsmt+double detached garage, on a PIE LOT! Main floor is bright & open with big windows, vinyl plank flooring+electric fireplace adds the perfect touch of warmth! Main floor den-perfect for a home office, playroom, or quiet reading nook. Gorgeous kitchen with GRANITE countertops, lots of counter/cabinet space. STAINLESS STEEL appliances+huge walk-in pantry. Upstairs is a spacious primary with 5-pc ENSUITE with luxurious SOAKER TUB & WALK-IN CLOSET! 2 more great-sized bedrooms, full bath+conveniently located laundry. Downstairs is professionally finished with FAMILY ROOM, full bath+oversized bedroom-perfect for guests or movie nights! BONUS: LEGAL GARAGE SUITE: 686 ft.² comes FULLY FURNISHED with 1 bed+1 bath+2 parking stalls. Ideal for extra income, extended family or private guest space! Close to 41 Ave,EIA,Costco,Amazon+more! (id:58356)
#1212 11307 99 Av Nw
Edmonton, Alberta
Breathtaking River Valley and city views in this pet-friendly concrete high-rise and suite. This highly desirable, bright, 12th-flr corner unit in the Valhalla offers 2 spacious bedrooms, 1 bath, and a generous living room. Enjoy the large balcony sunrise views. Featuring laminate flooring and ready for your personal touch. Includes in-suite storage and one titled heated underground parking stall. All utilities are included, plus air conditioning. The Valhalla offers an on-site mgr, security fob system, a well-equipped fitness room with a saltwater pool and a social room. The expansive main floor deck is perfect for enjoying fireworks or views of the golf course and nature. Ideally located in the vibrant Wihkwentowin (formerly Oliver) neighbourhood; steps from the LRT, trails, dining, entertainment, U of A, Government bldgs, MacEwan University, shopping, and Ice District. Don't miss the opportunity. (id:58356)
600 Boulder Wd
Leduc, Alberta
FULL LEGAL SUITE! A/C. Step into this fully finished home in the family community of Black Stone. There is ample space to create memories in this stunning home located on a quite street. The yard is landscaped to be low maintenance and has a fully fenced backyard. The basement has a complete separate side entrance and is fully equipped with separate stackable laundry and full kitchen. This home has 2 furnaces for seperate heating in the suite Perfect for a one bedroom In-Law suite or mortgage helper. The main level has a den off the entry way which is currently being used as a home office. There is a large walk-thru pantry right off the mudroom coming in from the garage. This OPEN TO BELOW two storey home is a showstopper. With a large primary suite located on the top floor with a 5 piece ensuite and walk in closet. There are 2 other good sized bedrooms located on top floor as well as a LARGE bonus room for your kids to play in. Come check out this home and explore all Leduc has to offer! (id:58356)
#352 1196 Hyndman Rd Nw
Edmonton, Alberta
Welcome to this bright and inviting 3rd floor unit in the heart of Canon Ridge, offering breathtaking river valley views and close proximity to many amenities. With easy access to both the Henday and Yellowhead, commuting anywhere in the city is a breeze. Perfect for first-time buyers, this move-in-ready condo features newer flooring throughout the living space and an open-concept kitchen in excellent condition, complete with stainless steel appliances. Step onto your private balcony to take in the serene views of the river valley, walking trails, and disc golf course—ideal for nature lovers and active lifestyles. Inside, you’ll find two spacious bedrooms with generous closets, plus the convenience of in-suite laundry. Whether you're starting your homeownership journey or looking for a low-maintenance lifestyle with incredible surroundings, this unit checks all the boxes! (id:58356)
1604 Blackmore Co Sw Sw
Edmonton, Alberta
This fabulous 2 Storey was custom built in 2003 and is located in the premier section of Southbrook. The home offers 2212 Sq. Ft. of quality construction and high-end finishing. Features include 9 foot ceilings on the main floor, california knockdown ceiling texture, hardwood & ceramic tile floors through most of the home, modern paint tones, upgraded trim package and more. Any chef will be delighted with the stunning maple kitchen with an oversized island and loads of cabinets and counter top space. The designer ceramic tile backsplash adds additional ambience and there is also a large garden window over the kitchen sink to provide loads of natural light. Open to the kitchen is the dining area and great room featuring the gas fireplace with marble surround and classy shelving above. Completing the main floor is the cozy den, mud room with laundry and 2-piece bath. The upper level features 3 large bedrooms, all with walk-in closets. (id:58356)
42 Juneau Wy
St. Albert, Alberta
Located in a highly sought-after, newer neighbourhood, this beautiful half duplex in Jensen Lakes is walking distance to schools, shopping, movies, & scenic trails—with exclusive resident-only beach access! Situated on a larger lot, it comes fully loaded: high-end appliances, air conditioning, full landscaping, fencing, deck with BBQ gas line, & more. The main floor has stylish laminate flooring, abundant natural light, & an open-concept kitchen with quartz countertops and wall-to-ceiling cabinetry. The dining area opens to a spacious deck—perfect for entertaining—while the cozy living room features a gas fireplace. A half bath completes the main level. Upstairs you'll find 3 generously sized bedrooms, a 4-piece bathroom, and second floor laundry. The oversized primary retreat includes a 3-piece ensuite and a warm, inviting atmosphere. The fully finished basement includes a large family room with Murphy bed and 4-pc bath. Beautiful backyard backing onto a walking path. Move in ready! (id:58356)
10435 10437 150 St Nw
Edmonton, Alberta
Don’t miss this beautifully RENOVATED side-by-side duplex in the sought-after Canora community! Featuring 4 KITCHENS, 10 BEDROOMS, this property is PACKED with POTENTIAL! Step inside to be greeted by an abundance of light streaming through a MASSIVE front window, illuminating the spacious living area. The open-concept layout flows seamlessly into the dining space & kitchen, complete with WHITE CABINETRY & STAINLESS STEEL APPLIANCES. Down the hall, you’ll find a LARGE PRIMARY BEDROOM, 2 ADDITIONAL BEDROOMS, & a sleek 4PC BATH! The basement offers even more, with a 2nd KITCHEN featuring WHITE CABINETRY & STAINLESS STEEL APPLIANCES, LARGE LIVING AREA AND 2 MORE BEDROOMS. EACH UNIT HAS ITS OWN LAUNDRY adding extra convenience! Enjoy a MASSIVE BACKYARD & an unbeatable location with Holy cross elementry/junior high across the street, public transportation and shopping walking distance away. (id:58356)
7540 80 Av Nw Nw
Edmonton, Alberta
*UNDER CONSTRUCTION IN THE HEART OF KING EDWARD PARK - SUMMER/FALL 2025 POSSESSION* This is your chance to acquire a money making half duplex with a 1 bed legal basement suite! Built by Platinum Living Homes, Edmonton's premier infill builder with a proven track record of providing quality homes at a fair price. Each unit features 9' ceiling height on all levels, hardwood on main levels, custom tiled showers and over sized windows. Basements feature 1 bed set up and are likely the best legal suites on the market - demanding higher than average rent. Double detached garages in the back afford the opportunity for a suite above for an additional cost. Photos from a previous listing with the same floor plan.. Great location with even further upside as Edmonton's infill communities continue to grow! Short walk to great restaurants, shopping and more. CURRENTLY BOTH SIDES OF THE DUPLEX ARE AVAILABLE. Photos are of the same plan previously built. (id:58356)
6315 17 St Sw
Edmonton, Alberta
Welcome to this beautiful and versatile 19.99-acre parcel on 17th Street. The land boasts a decently maintained bungalow featuring 4 spacious bedrooms and 2 full bathrooms on the main floor, family and dining areas, kitchen and a double attached garage. The full basement is partially finished. This fully usable acreage also includes a heated shop (approx. 22x52), Quonset, and other farm buildings, making it perfect for equipment storage, or a small business operation etc. Enjoy the peace and privacy of living with all the advantages of nearby city amenities. Just over a mile east of Beaumont. (id:58356)
16742 122a St Nw
Edmonton, Alberta
Welcome to this gorgeous 1,872 sq ft 2-storey home with a double attached garage in Rapperswill! Featuring 9' ceilings, triple-pane windows, Hunter Douglas blinds, A/C, tankless water heater, and new appliances. The kitchen offers espresso cabinetry, granite counters, and opens to a cozy living room with gas fireplace and hardwood floors. Convenient main floor laundry. Enjoy the beautifully landscaped backyard with deck, gazebo, and peaceful pond views. Upstairs boasts a spacious bonus room, two generous bedrooms, a 4-piece bath, and a large primary suite with 4-piece ensuite. The basement is unspoiled and ready for your touch. Close to schools, transit, shopping, and parks—this is the perfect family home! (id:58356)
29 Lester Cr
St. Albert, Alberta
Welcome to this spacious 1,281 sq ft fully finished bungalow in desirable Lacombe Park, complete with a double attached garage. The main floor features an open-concept layout with a generous living area, a functional kitchen with ample cabinetry, a large island, and stainless steel appliances. You'll find three well-sized bedrooms, including a primary suite with a 2-piece ensuite, plus convenient main floor laundry. The fully finished basement offers excellent INLAW SUITE with two large bedrooms, a 3-piece bathroom, a spacious living area, and a SECOND FULL KITCHEN with a large island. Step outside to enjoy the beautiful composite deck with gazebo and table—perfect for relaxing or entertaining. Recent upgrades include SHINGLES (2020), WINDOWS(2021), and TWO NEW HOT WATER TANKS (2019). Ideal for investors or multi-generational living. Don’t miss this opportunity! (id:58356)
10506 71 Av Nw
Edmonton, Alberta
Impeccable craftsmanship defines this beautifully maintained 4 bed, 3.5 bath 2-storey home with an oversized single garage and hot tub! Ideally located just minutes from the U of A, Strathcona Market, and local shops, this home offers over 2,800 sq ft of finished living space, including a fully developed basement. High-end exterior finishes include Hardie board and faux stone siding, with cedar detailing on the deck. Inside, enjoy hardwood and ceramic tile floors, a bright living room with gas fireplace, and a chef-inspired kitchen featuring rich cappuccino cabinetry, granite countertops, a large island, and an open-concept dining area. Upstairs, the primary retreat includes a luxurious 5-piece ensuite with jet tub and walk-in closet, plus two additional bedrooms, full bath, and convenient laundry. The basement is perfect for entertaining with a stone fireplace, wet bar, spacious bedroom, and spa-like bath with steam shower and heated tile. Recent updates: furnace (2023), washer, dryer, hood fan, and dish (id:58356)
13611 28 St Nw Nw
Edmonton, Alberta
Located in the desirable community of Kernohan, this 3+1 bedroom, 2.5-bathroom townhouse offers incredible potential for the right buyer. If you're handy and looking for a project, this is your chance to add value and truly make it your own. The main floor features a functional layout with great natural light and access to a nice-sized backyard, perfect for relaxing or entertaining. Upstairs, you’ll find three bedrooms including a spacious primary suite. The single attached front garage provides added convenience, especially during the winter months. Downstairs, the basement includes a fourth bedroom and a 4-piece bathroom that's roughed in and just needs your finishing touch—offering even more space and value. Ideally located close to schools, parks, Yellowhead Trail, the Anthony Henday, this home is perfect for commuters, families, or investors looking to build equity. Whether you’re a first-time buyer, investor, or someone looking to put in a bit of work for a great return! (id:58356)
16913 95 St Nw
Edmonton, Alberta
Prime location backing onto scenic Andorra Lake in Edmonton’s Lake District. This fully renovated 1,222 sq ft 3-bedroom townhouse offers a maple kitchen with stylish backsplash and ample counter space. Bright living room features stone-surround fireplace and large windows. Upstairs includes a spacious primary suite with walk-in closet, 4-piece ensuite, and southwest-facing balcony. Finished basement with media room and storage. Additional features: main floor laundry, modern bathrooms, updated fixtures, gas BBQ hookup, fenced yard, and single attached garage. Recent upgrades include shingles and eaves (2022), windows (2017), furnace (2023), fridge and dishwasher. Close to schools, shopping, parks, transit, and amenities. Quiet, family-friendly community — a must-see! (id:58356)
17079 46 St Nw
Edmonton, Alberta
Welcome to this stunning 2-storey masterpiece offering over 4,300 sq ft of beautifully designed living space. Built by Coventry Homes, this 4 bed, 5 bath home truly has it all! Step inside to a grand foyer that sets the tone, complete with a stylish main floor office. Follow the elegant curved wall into the chef’s dream kitchen, equipped with Quartz countertops, double ovens, a large island, gas cooktop & a convenient butler’s pantry. The adjoining dining area leads to a composite deck. The living room offers a cozy yet sophisticated space highlighted by a gas fireplace. Upstairs, you'll find 3 generously sized bedrooms, each with its own ensuite. The bonus room & convenient upper laundry complete the perfect family-friendly layout. The fully finished basement is an entertainer’s paradise with a spacious rec room, wet bar & a fourth bed with a large walk-in closet, private laundry & a 4-piece bath. Additional features include central A/C, close proximity to Anthony Henday, schools, parks & shopping. (id:58356)
12610 69st Nw
Edmonton, Alberta
Welcome to this 1071 sq ft bungalow offering great potential in a prime location, ideal for redevelopment or a handyman project! Featuring 2 bedrooms and a 4-piece bath on the main floor, this home sits on a generous 45' x 120' lot zoned RF3, making it an excellent opportunity for investors or builders looking to take advantage of the zoning flexibility. The property also includes a double detached garage, adding both convenience and value. Inside, the home is being sold as is, where is, offering a blank slate for those with vision. Notable updates include a newer furnace (2022), providing a solid start for future improvements. Located close to schools, shopping, transit, and major routes, this property offers both convenience and long-term potential. Whether you're looking to renovate, rebuild, or redevelop, this is a rare opportunity in an increasingly desirable area. Don’t miss your chance to unlock the potential of this well-located property! (id:58356)
2216 Austin Wy Sw
Edmonton, Alberta
Welcome to this well-maintained 1574 sq ft home in the heart of Ambleside! Featuring a 20x20 detached double garage, this property blends comfort & convenience. The main floor offers a spacious living room with a cozy gas fireplace, bright kitchen with white cabinets, large dining area, convenient main-floor laundry as well an office/den. Upstairs you'll find a primary suite with a 4-piece ensuite & walk-in closet, plus another good-sized bedroom & 4-piece bathroom. The basement is untouched—ready for your vision! Enjoy the fully fenced & beautifully landscaped yard, complete with a deck & privacy screen. Close to schools, shopping, transit, golf & more—this one is a must-see! (id:58356)
7614 Creighton Pl Sw
Edmonton, Alberta
Welcome to 7614 Creighton Place—a stunning 2-storey home offering style, space, and functionality! The main floor boasts an open-concept layout with a modern kitchen featuring white cabinetry, a large pantry, and a beautiful quartz island overlooking the dining area. The cozy living room with a fireplace is perfect for entertaining. Upstairs, you'll find 3 spacious bedrooms, including a serene primary suite with a walk-in closet and luxurious 5-piece ensuite. A bonus room, main bathroom and convenient upper-level laundry complete the space. The fully finished basement offers 2 additional rooms, rec room, and a separate side entrance—ideal for guests or future suite potential. Enjoy the comfort of a double attached garage, a great south-facing backyard, and a location that offers both convenience and tranquility! (id:58356)
13220 102 St Nw
Edmonton, Alberta
Opportunity knocks with this bungalow in the community of Rosslyn. Perfect for investors or first time buyers. This property offers endless potential in a mature neighborhood. Main floor features 3 bedrooms & 1 bathroom with a partly finished basement. Backs onto green trail space. Prime location close to all amenities. (id:58356)
7853 Erasmus Wd Nw
Edmonton, Alberta
Beautiful 2063 sq/ft home with a Double Attached Garage, 4 Bedrooms, 4 Bathrooms, and Air Conditioning! The Main Floor hosts the Gorgeous Kitchen having Quartz Countertops that is open to the Dining and Living Room with a Gas Fireplace. The Pantry, 2 Piece Bathroom, and Mudroom with access to the garage Completes the Main Level. Upstairs is the Primary Bedroom with a Walk-In Closet and its own 5 Piece Bathroom. Accompanied by 2 more Bedrooms, 4 piece Bathroom, and a Bonus room to conclude the upper level. The Fully Finished Basement holds the 4th Bedroom, 3 piece Bathroom, and a Large Family Room with Epoxy Coated Floors throughout its entirety. The Fenced Back Yard is Beautifully Landscaped with a Deck and Patio. This Pride of Ownership Home has to be Appreciated in Person! (id:58356)
#105 1320 Rutherford Rd Sw
Edmonton, Alberta
Welcome to this beautifully maintained 984 sq ft condo featuring 1 bedroom plus a spacious den (13.71' x 9.97') that’s currently being used as a second bedroom—perfect for guests or a home office! Freshly painted throughout and featuring rich maple hardwood flooring, this unit offers warmth, style, and comfort. The open-concept living area includes a cozy gas fireplace, perfect for relaxing evenings. You'll also appreciate the brand new washer and dryer for added convenience. Located in a well-managed building with fantastic amenities including heated underground parking, a car wash bay, party room, and guest suite—everything you need is right at your fingertips. Enjoy quick access to the Anthony Henday and a wide range of nearby shopping, restaurants, and other amenities. This condo offers a perfect combination of comfort, convenience, and value—don’t miss your chance to call it home! (id:58356)
#212 1624 48 St Nw
Edmonton, Alberta
Welcome to Millwoods Terrace in Pollard Meadows! This bright & spacious 1-bedroom, 1-bathroom condo offers a large balcony and an open-concept living space, in a well-maintained adult-only (+18) building. Located on the second floor, this unit features a comfortable living room, kitchen, 4-piece bathroom, and extra storage space. Enjoy easy access to amenities including Mill Woods Town Centre, Grey Nuns Hospital, and South Edmonton Common. Stay active with nearby Pollard Meadows Park, Ridgewood Park, and Mill Woods Recreation Centre. With transit, schools, grocery stores, and restaurants just minutes away, this is a perfect opportunity for first-time buyers, investors, or those looking to downsize! (id:58356)
#920 260 Bellerose Dr
St. Albert, Alberta
Welcome to Riverbank Landing!! A premium mixed use development located on the banks of the Sturgeon River Valley. This spacious 2 bedroom suite (1,088 sf) offers quality features throughout including; 9ft ceilings, oversized windows, quartz countertops, plank flooring, porcelain tile, cozy linear style fireplace, premium appliance pkg & much more!! Underground parking & storage.. spacious 216 sf covered balcony with water & gas hookup. Solid concrete & steel construction. Dedicated fresh air intake with forced air heating & A/C. Well designed amenities include; spacious event centre, impressive 2 story lobby with 3 elevators, rooftop patio, residents lounge, fitness facility, guest suite, car wash etc. Still time to choose your interior finishings and take possession in the fall of 2025. Enjoy the condo lifestyle only steps to boutique shopping, unique restaurants, professional services and direct access to the over 65 kms of the Red Willow Trail System. (id:58356)
4905 Roper Rd Nw
Edmonton, Alberta
Welcome to Elite Centre on 50th, a brand-new high-exposure commercial development located at the busy intersection of 50 Street & Roper Road, with over 30,000 vehicles passing daily. Come join a thriving commercial area alongside established neighbors like Wendy’s and Esso Gas Station. Freestanding building with various bay sizes available for sale. Prices starting at $455 PSF. Easy access to Whitemud Drive, Anthony Henday, and the future Valley Line LRT. Ample parking and excellent signage opportunities. Don’t miss out — bring your business to Elite Centre! (id:58356)
4905 Roper Rd Nw
Edmonton, Alberta
Welcome to Elite Centre on 50th! Come join a thriving commercial area alongside established neighbors like Wendy’s and Esso Gas Station. A brand-new high-exposure commercial development located at the busy intersection of 50 Street & Roper Road, with over 30,000 vehicles passing daily. Freestanding building with various bay sizes available for lease. Easy access to Whitemud Drive, Anthony Henday, and the future Valley Line LRT. Ample parking and excellent signage opportunities. Don’t miss out — bring your business to Elite Centre! (id:58356)
#4 925 Picard Dr Nw
Edmonton, Alberta
Original owner unit in Premium condition. Being one of the first buyers during new construction provided the benefit of picking a prime location within the complex. It also gave the owner the opportunity to make improvements to original plans. One of the most significant and rarely seen in any home was the installation of two independent heating systems. One forced air furnace and the other running off a boiler. Backyard space faces south west and is much larger than most in complex. Also overlooks a green space that has a number of amenities. Outdoor ice rink, Soccer field and playground. Lewis Estates Golf Course also backs onto complex. Other highlights: 3 bedrooms, 2 baths with the ability to create a third. Main floor laundry, Two fireplaces, Built in sound system, Air cond, Vaulted ceilings, Hardwood flooring, Massive kitchen with tremendous storage and large banks of windows. From kitchen you access a private deck with retractable awning. Lower level was finished to the same standards. (id:58356)
5230 55 Av
St. Paul Town, Alberta
The ideal investment opportunity awaits with this modern side-by-side duplex. Built in 2015, it boasts contemporary finishes & a functional floor plan. Live in one unit while renting out the other to cover your mortgage. The east unit offers an open-concept living area with a large front window, a user-friendly kitchen with everything you need at your fingertips, and convenient main-floor laundry. The master bedroom is just steps away from the main bath, while the partially finished family space downstairs is your blank canvas. Enjoy barbecuing on the back deck with the tranquility of green space behind you, no rear neighbors. West unit offers 3 beds & a 4pc bath. Plus, the Iron Horse Trail is nearby for outdoor enthusiasts and a park across the street is ideal for families. Don't miss this quality opportunity! (id:58356)
9156 23 Av Nw
Edmonton, Alberta
Excellent location at 23 Ave and close to South Edmonton Common in Square on 23rd.. Attractive plaza with a variety of tenants including PulAir Heart and Lung Center, Dental, flooring store, Medical center and many more... Busy complex. Storefront windows and entrance. Lots of parking available. (id:58356)
20619 46 Av Nw Nw
Edmonton, Alberta
Welcome to your lovely home. Located in a quite cul-de-sac area with a huge back yard and backing onto trees. As you enter you will be greeted with open to above concept area, leading to the living room that has stone surrounded fireplace and where natural lights creates a cozy and homey feel. Wether you are a home chef or love hosting, the dinning and stunning kitchen area is as functional and it is inviting. It is overlooking to a huge and expansive back yard which is also backing onto trees, nature filled ambiance perfect for relaxation and entertaining. Upstrais has spacious bonus room and 3 ample bedrooms. Has New Hot Water Tank. No carpet flooring, consist of Tiles and Vinyl Plank. Perfect location living in the city with nearby amenities, walking trails, parks, shopping area and walking distance to K-9 school. Near to WEM and easy access to Anthony Hendy. This home is best for comfort and convience. (id:58356)
309 Rankin Dr
St. Albert, Alberta
Welcome to the Bungalow Townhome 20 Plus from award winning Cantiro Homes! Thoughtfully designed for your next chapter, this home offer comfortable, low maintenance living with space where it matters most. At 892sq ft, this bungalow features an expended layout w/ a larger primary bedroom & ensuite, all on the main floor – perfect for single level living. The open-concept kitchen, living, & dining area is filled w/ natural light, ideal for hosting or enjoying quiet mornings. Finished in the midsummer interior style, the home blends soft white tones w/ bold black accents that add just the right amount of modern contrast & character. An electric FP adds warmth & a modern tough, while main floor laundry & 1/2 bath for guests make everyday living easier. The undeveloped basement offers potential for 2 additional bedrooms, a full bathroom, and a spacious family room – ideal for visiting family, additional storage, or simply added flexibility for future needsThis home is complete with a rear double detached gara (id:58356)
2047 Redtail Cm Nw
Edmonton, Alberta
This is the one you’ve been waiting for! Built by award winning Morrison Homes and loaded with over $60K in builder upgrades, this home offers style, comfort, and thoughtful extras. The oversized, heated garage has extra pilings and a wider, deeper layout—perfect for your pickup! Concrete steps are supported by an extended foundation, showcasing quality from the ground up. Stay cool in summer with central A/C, and relax in the spacious bonus room with vaulted ceilings and built-in (app controlled) bluetooth speakers—perfect for movie nights. Stay healthy and spoil yourself with the upgraded $10K reverse osmosis water filtration system! Enjoy quartz countertops with under-mount sinks, built-in vac, plus spare flooring and thermofoil high gloss piano black cabinetry for peace of mind. Take in beautiful Big Lake views from your luxurious master suite. Conveniently located with quick access to Henday & Yellowhead Trail. This showhome quality home is move-in ready and has it all - all it needs is you! (id:58356)
3824 47 St Nw
Edmonton, Alberta
Beautifully maintained 2-storey home in quite neighbourhood Minchau. This amazing home offers over 1750 sq ft plus a fully finished basement. The main floor features a bright, open layout with large windows, ***BEDROOM AND FULL BATH **** access to a wooden deck AND HUGE BACKYARD perfect for relaxing or entertaining. The kitchen has been recently updated with modern white cabinets, sleek hardware, and stainless steel appliances. Upstairs you’ll find 3 spacious bedrooms including a primary with a private ensuite. The basement OFFERS 2 bedrooms, full bath, and a large rec room ideal for guests or extra living space second kitchen and laundry with side entrance . Additional features include main floor laundry/ mudroom, a double attached garage, and a fenced backyard. Located just steps from parks, schools, shopping, walking trails, Whitemud and the Anthony Henday, this home offers great value in a family-friendly neighborhood. Corner lot with fully renovated house very hard to find 6 bedrooms 4 full baths . (id:58356)
#1203 10125 109 St Nw
Edmonton, Alberta
Urban edge meets modern function in this standout 2-bedroom corner unit in the heart of downtown Edmonton. With its open industrial design, sleek upgraded kitchen, and stylish living space with city views, this one brings the cool factor. You’ll love the stainless steel appliances, exposed concrete details, open shelving, and wide-plank flooring throughout. Private balconies, in-suite laundry, and a sharp updated bathroom with a walk-in shower add to the appeal. Bonus: it’s move-in ready. Walk to MacEwan, NorQuest, restaurants, groceries, Rogers Place, and more. The building also offers a well-equipped gym and rooftop rec space. Whether you're a student, professional, or investor, this is downtown living done right. (id:58356)
1073 Potter Greens Dr Nw
Edmonton, Alberta
Welcome to this beautifully maintained 2-storey home on a quiet pie-shaped lot with a spacious backyard. Features include central AC, a newer furnace and hot water tank, and an oversized double garage. The main floor offers two separate living areas, large windows, a cozy gas fireplace, an upgraded kitchen with generous counter space, and convenient main-floor laundry. A skylight brightens the staircase and upper hallway. Upstairs, the spacious primary suite includes a walk-in closet and a luxurious ensuite with a steam shower. The basement offers a large rec room, full bathroom, and a cold room ideal for storage or homemade goods. Amazing location, walking distance to Lewis Estates Golf Course, close to schools, public transit, Costco, and with easy access to Anthony Henday and Whitemud. Great curb appeal and a functional layout make this home perfect for families seeking comfort and convenience. A true gem in Lewis Estates! (id:58356)
41 Avonlea Wy
Spruce Grove, Alberta
This beautifully crafted 2,696sf home by New Era blends space, style, and functionality. The main floor features a chef-inspired kitchen with extended cabinetry, a walk-through pantry, and a versatile bedroom or home office with a full bath—ideal for guests or multigenerational living. The open-concept great room impresses with soaring ceilings and expansive windows that fill the space with natural light. Upstairs, the primary suite offers a spa-like ensuite and a large walk-in closet. A second bedroom also includes its own ensuite and walk-in closet—perfect for teens or guests. Two more bedrooms share a full bath, and the upper-level laundry adds everyday convenience. An oversized garage offers extra storage, and the home’s prime location provides quick access to schools, parks, and shopping. With upscale finishes and a smart layout, this home is designed for modern living. (id:58356)
8929 94 Av
Fort Saskatchewan, Alberta
This charming bungalow in the Pineview subdivision is just moments away from four schools, recreational facilities, parks, and the beautiful walking and biking trail system in Fort Saskatchewan. 1,036 sq.ft., this home has 4 bedrooms plus a den, a fully fenced yard, and 22x24 two-car garage. The main floor invites you into a bright kitchen, where a window frames views of the private backyard, perfect for relaxation. The generous living room offers a warm and welcoming space for gatherings and creating cherished memories. Two well-sized bedrooms provide comfort, with the primary bedroom strategically placed in the back for added serenity. Venture to the lower level, where you'll find a 4th bedroom, den, and a 3PC bath, along with the recreational area. Ample storage options are available under the stairs and in the utility room. Upgrades such as fresh paint, vinyl windows, a new furnace, and hot water tank breathe new life into this home, ready for you to make it your own. (id:58356)
#2602 10238 103 St Nw
Edmonton, Alberta
LUXURY 2 bedroom condo, located in the heart of Edmontons ICE District! Welcome to The Ultima. One of downtown Edmontons premier luxury buildings. With LOW CONDO FEES & lots of building amenities (a fitness centre, hot tub, outdoor patio, and a social room), you’re sure to be impressed. The floor to ceiling windows along the back give you a breathtaking view of downtown Edmonton & loads of natural light. The kitchen has quartz countertops, stainless steel appliances & glossy black cabinetry. Both bedrooms are on OPPOSITE sides of the unit. Perfect for kids or a roommate. Other features include, hardwood flooring, A/C, your own private patio, a titled parking stall, in-suite laundry, & MORE! Located directly across from Rogers place, Loblaws City Market, Bar Henry & only steps away from 104 street, you are walking distance to everything you could need. IMMEDIATE POSSESSION AVAILABLE. (id:58356)
11216 91 St Nw
Edmonton, Alberta
Charming 2-storey home in Alberta Avenue offering 1,650 sq ft of well-designed living space. The main floor features a bright, airy living room that flows into a spacious dining area and a kitchen with ample cabinetry and stainless steel appliances. Upstairs includes 3 bedrooms, a 4-piece bath with stand-up shower and clawfoot tub, plus a bonus gym space. The primary suite has opportunity to add an ensuite bathroom as labeled in the home. Outside, enjoy a fenced backyard with deck—perfect for relaxing or entertaining. The double detached garage provides ample parking and storage and includes SOLAR PANELS FOR ENERGY EFFICIENCY! Recent improvements and upgrades include central AC, new furnace, new hot water tank completed in 2018. Located close to schools, playgrounds, and shopping. A great blend of character, comfort, and smart living! (id:58356)
1531 Knottwood N Nw
Edmonton, Alberta
Come check out this renovated end unit townhouse, Cozy Beautiful NEW kitchen with DISHWASHER, spacious living room with new vinyl planking floor, Upstairs you have a renovated bathroom, large main bedroom and 2 other bedrooms. In the basement you have a large living room, washroom and laundry and half bathroom. Don't forget about the fenced yard and this unit comes with two parking stalls. This ultra low condo fee of $250.00 per month makes this townhouse the perfect fit. (id:58356)
15108 Ramsay Cr Nw
Edmonton, Alberta
This 2 story Ramsay Heights home is beautifully renovated with 5-bedrooms, 3.5-bath 2-storey perfect for a growing family. This perfect home features a bright entryway leading to formal living and dining area complete with a bay window. The updated kitchen includes s.s appliances, plenty of cabinetry, granite counters/island with a perfect view of the landscaped yard. Step down to the cozy family room with fireplace and custom built-ins. The main floor also includes a den/office, 2-pc bath. Upstairs there a 4 spacious bedrooms, including a large primary with walk-in closet and ensuite, plus a large main bath. The fully finished basement offers a 5th bedroom, 4-pc bath, laundry, and grand rec room. Upgrades: windows, 2 furnaces, HWT, deck, landscaping, hand-scraped hardwood, granite counters, appliances, baseboards, fixtures, and paint. Close to top-rated schools, shopping, parks, the River Valley, and minutes to downtown and the U of A. A rare opportunity in a mature, sought-after community! (id:58356)
12813 121 St Nw
Edmonton, Alberta
Welcome to the mature community of Calder. Awaiting is this 1 and a Half Storey home. Upon entry, you find the living room, just off the front entry accompanied with a nice size dining room and a large patio door. Finishing off the main level is a good size kitchen with back entry and basement stairwell. As you make your way upstairs, you will find the recently renovated 4 piece bath, and two large bedrooms. Not done yet, downstairs features, a family room, den, a 3 piece bathroom and a laundry area. The recently landscaped yard with new sod offers a large back deck for those summer days of BBQ and entertaining. The property is being sold as-is, where-is with no warranties or representations due to the fact it has been a rental for years. However there is no known leaks or major repairs required. Newer Hot Water Tank, Furnace (2018), fresh paint, some new flooring, new eavestroughs to be installed end of May. If you are looking to grow your investment portfolio or finding a place to call home . (id:58356)
8319 152b Av Nw
Edmonton, Alberta
Fantastic location is where you would find this impressive 5 level split perfect for your growing & extended family. Nestled on a quiet street in the popular and beautiful community of Evansdale, this 5 Bedroom offers over 2100 sq of living space. Main level features an open concept living room adjacent to the newly renovated kitchen ideal for entertaining and family gatherings. Upper level you will find 3 impressive size bedrooms including a primary room with 3 piece ensuite. Recent upgrades include, new roof and eaves, windows, fence, luxury vinyl Plank flooring and kitchen with stainless steel appliances. Lower level also encompasses 2 more bedrooms and a den in the basement.Large backyard is fully landscaped and fenced perfect for gardening and summer gatherings. Evansdale community is future home to the new Islamic school, parks/recreation and is close to all major amenities and great schools. Pride of Ownership is evident in this home and is a must see to appreciate the work done to this home. (id:58356)
12416 141 St Nw
Edmonton, Alberta
Fantastic opportunity for first-time buyers or investors in the family-friendly neighborhood of Dovercourt. This lovely home boasts numerous upgrades, including 2024 roof asphalt shingles, brand new vinyl plank flooring throughout the main floor, a fully renovated main bathroom with sleek white tile, modern lighting, updated trim, and fresh paint throughout. The main floor features three spacious bedrooms, a bright living area with a bay window, and a functional L-shaped kitchen. The fully finished basement, accessible through a side door entry, includes a living area, kitchen, dining space, a 3-piece bathroom, and an additional bedroom—ideal for extended family or rental potential. Enjoy outdoor entertaining on the large back deck, with a fully fenced backyard. The double garage and RV parking in the back complete this wonderful package. Welcome to your updated bungalow in Dovercourt! (id:58356)
6032 South Terwillegar Bv Nw
Edmonton, Alberta
Single Family, Half Duplex for Sale in South Terwillegar; no condo fees. This fully finished, original owner home is now available and could be the perfect match for you. Double detached garage homes are always very popular with buyer's as they have windows on both sides of the home giving it great natural light throughout and making it feel more like a home. Come inside and you are greeted with an open floor plan that has a massive kitchen and large windows on both front and back. Upstairs features a loft and two large bedrooms. Basement is fully finished with an additional rec room, laundry, bedroom and bath. Out back you will pleased to see a maintenance free deck, fenced in yard, tiered planters and a double garage. This lot is in a premium location with almost direct access to community walking trails and less density on front street parking than other duplex options. The community is also spoiled with many amenities from km's of walking trails, stores, restaurants, parks, ponds, schools and more. (id:58356)
1049 Gault Bv Nw
Edmonton, Alberta
Beautiful 1809 sq ft 2 bedroom townhome located across from Patricia Park in the heart of Griesbach. This home features an open floor concept with dinning room, kitchen (with island & granite counter tops), 2 pc bath and living room area with cozy gas fireplace. One large bedroom on the 2nd floor with walk in closet, a full 4 pc ensuite bath with separate tub and shower, convenient laundry and large open plan bonus room. The third floor is an amazing primary bedroom suite with its own 5 pc bath, walk in closet and vaulted ceilings. Basement has been left unfinished with a roughed in bathroom ready for your personal touch! Private back yard & patio with double detached garage and air conditioning. Low condo fees and a new beginning await! (id:58356)
#202 10606 123 St Nw
Edmonton, Alberta
Unit 202 is ready to be yours! This 1 bedroom, 1 bathroom unit features beautiful flooring and plenty of natural light throughout. Walk-through kitchen has all the major appliances PLUS a Euro washer/dryer combo for convenient in-suite laundry. Main living space has large sliding doors to balcony with additional sliding screen door! Primary is spacious and 4 piece bathroom is modern with tiled floor and shower. Just steps away from fantastic shops and restaurants on 124 St. Great location near all amenities and Brewery District/Oliver Square. (id:58356)
57 Lilac Ba
Spruce Grove, Alberta
Welcome to this stunning 2680sq ft modern home featuring luxurious finishes and an OVERSIZED TRIPLE-CAR garage. 4 BEDROOMS and 3 FULL Bathrooms. Designed for style and functionality, this home offers an open-to-below living room with soaring ceilings, large windows, and an elegant feature wall with an electric fireplace. Extended kitchen with two-toned cabinets, quartz counter tops and a walk-through pantry. Main floor den/bedroom with full bathroom. A spacious mudroom with plenty of space for storage. Upstairs, the primary suite is a private retreat, complete with a spa-like 5-piece ensuite and a generous walk-in closet. Two additional bedrooms, a bonus room, an upstairs laundry room, and a full bathroom complete this floor. SEPARATE SIDE ENTRANCE to the unfinished basement, awaiting your personal touch. Premium lighting package, glass railing, upgraded flooring and MDF shelving throughout. Good sized lot complete with a deck. Close to all amenities. (id:58356)





