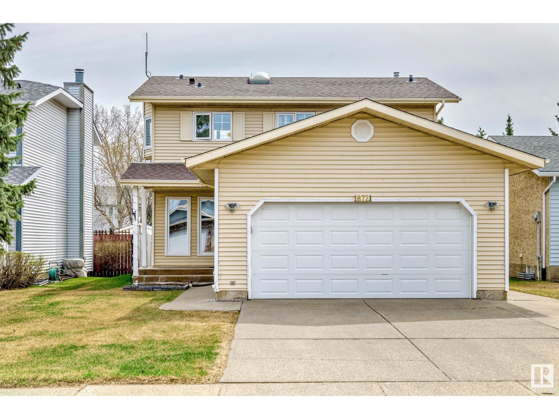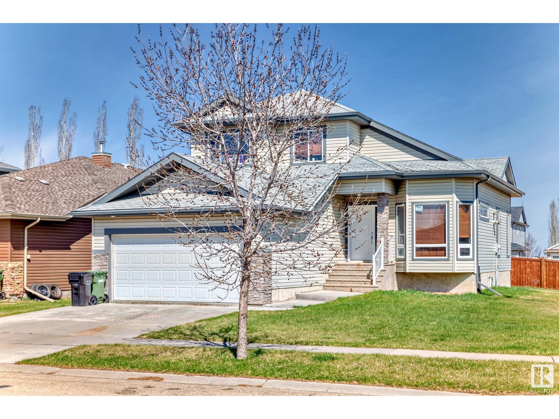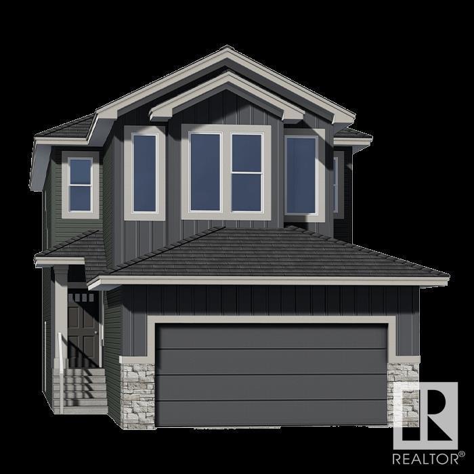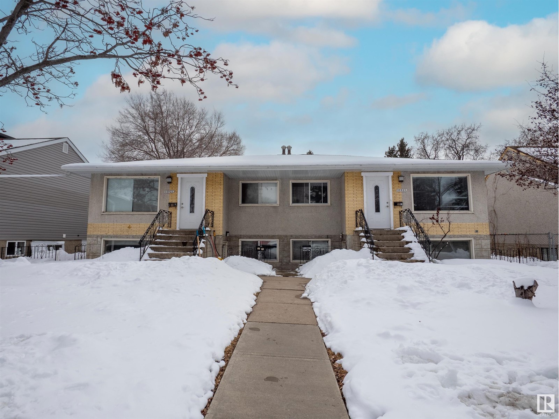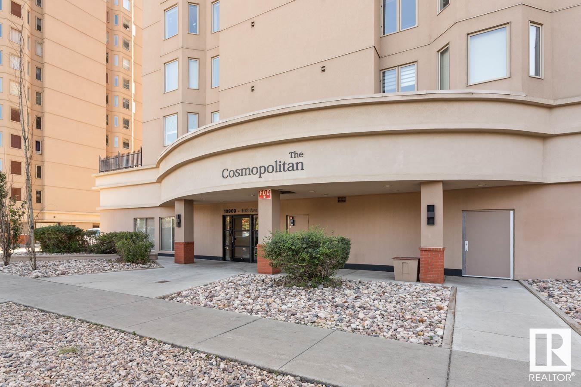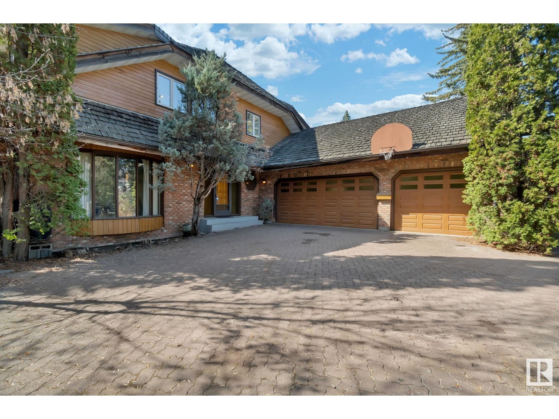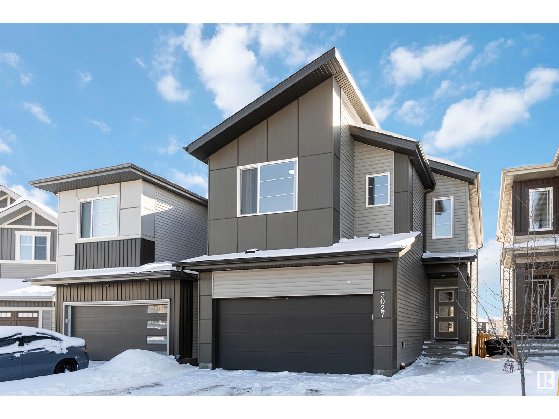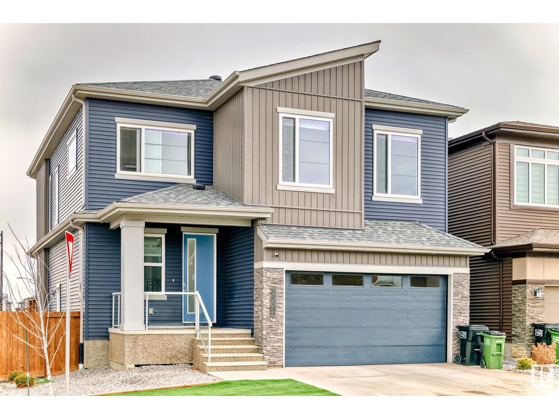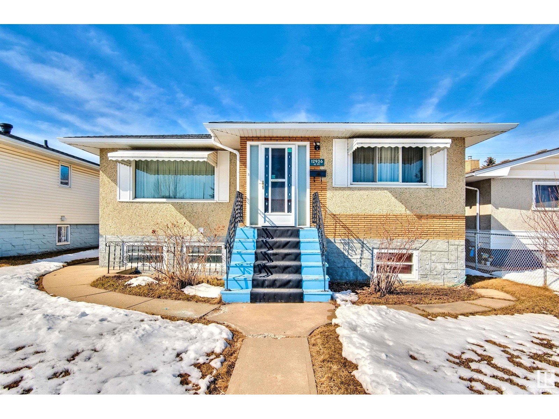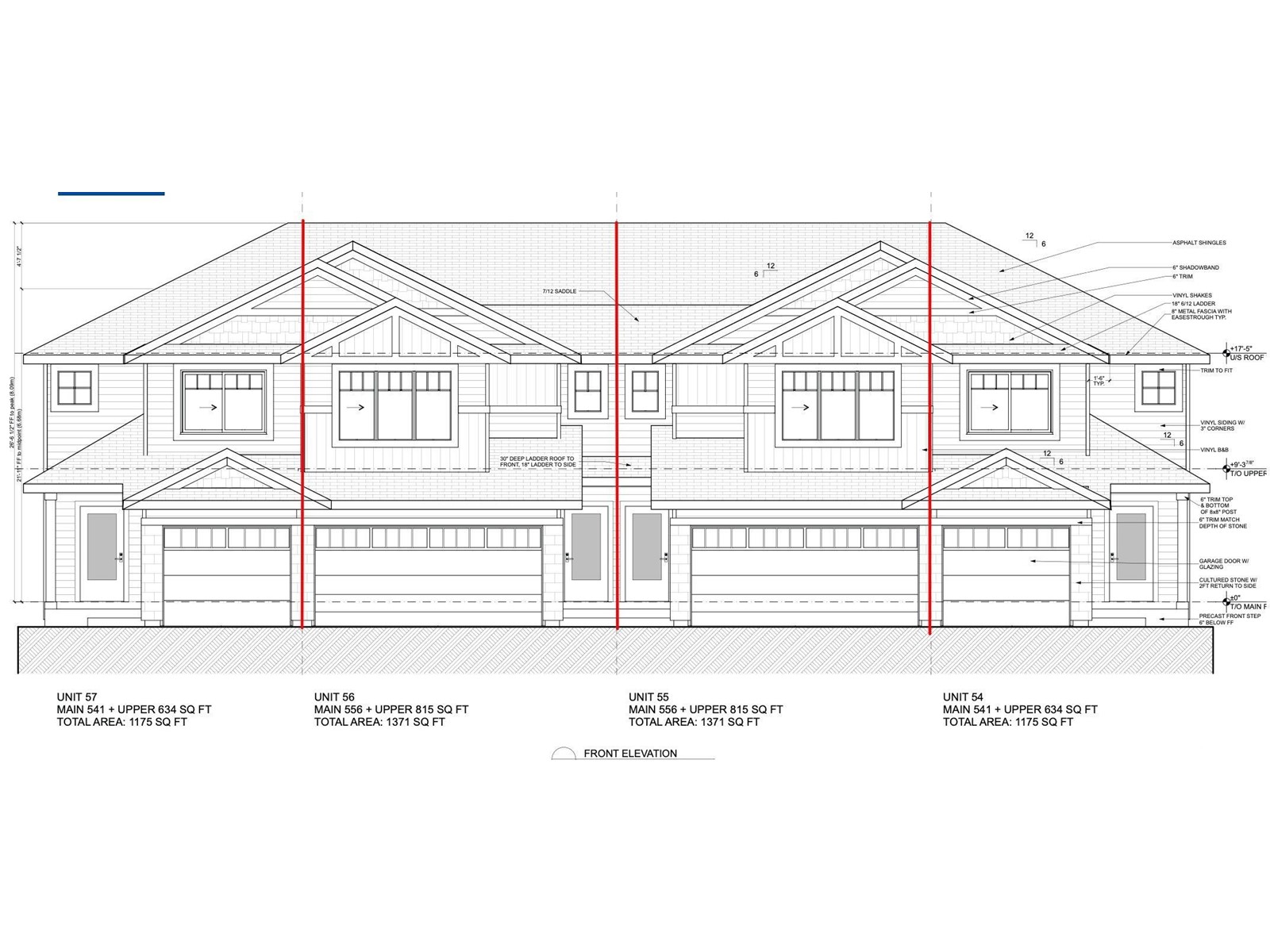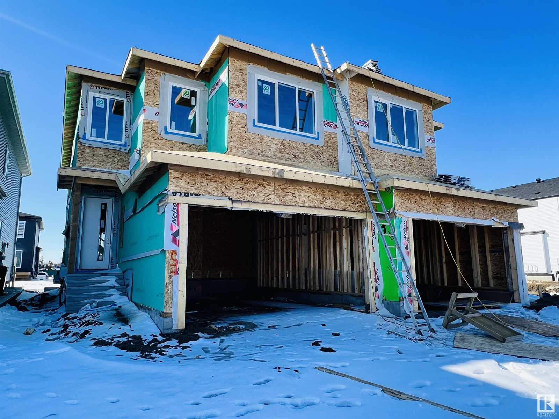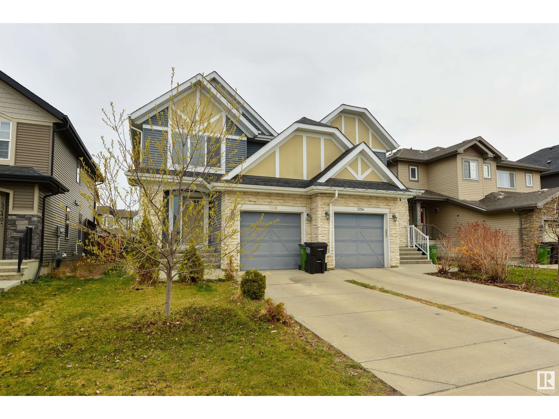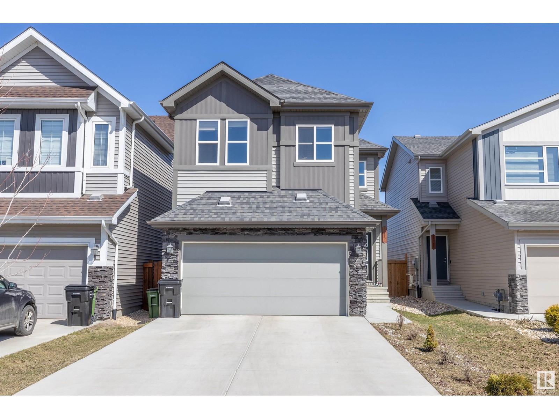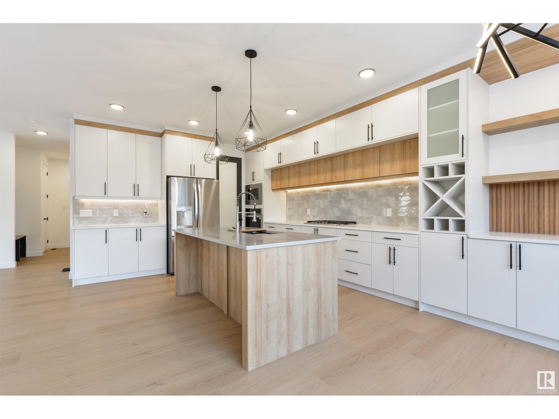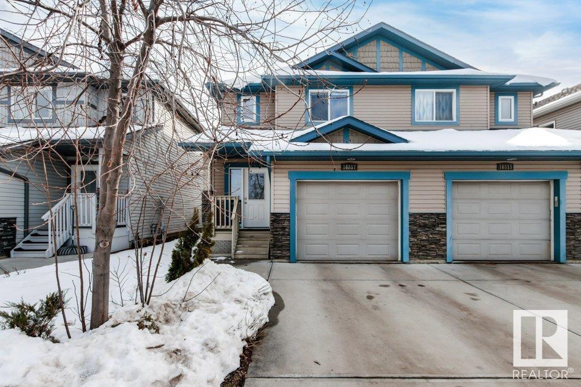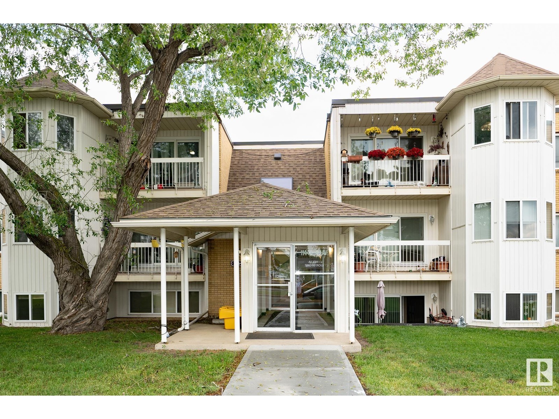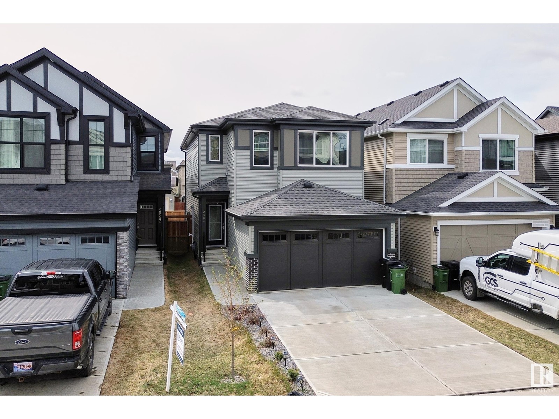#401 10154 104 St Nw
Edmonton, Alberta
DREAM BIG! MAKE THIS COZY BEAUTIFUL DENTAL CLINIC SPACE YOUR OWN! EVERYTHING READY TO GO! Buy your dental practice in the heart of downtown Edmonton near city center! Satellite office.Barely used.Includes three w-ray machines, four complete dental chairs, separate patient and staff washrooms, air compressor and excellent wet vac. All ready to go! All pipes are in the subfloor so you never have to bother your neighbour downstairs with leaky pipe issues! What a bonus! All leaseholds look brand new. Enjoy your new snazzy forever space that you yourself own! Large windows with incredible views and abundance of light. High elevated ceiling height. High Rise Condo tower in Edmonton ideally located on Downtown Edmonton's 104th Street Promenade. Icon II, completed in 2010 contains 147 Condos across 30 stories. Walking distance to LRT, Rogers Place, Macewan University and downtown Farmer's market. (id:58356)
18721 70 Av Nw
Edmonton, Alberta
Step into this beautifully updated and move-in ready family home, where natural light and thoughtful design create an inviting atmosphere. Offering spacious living and family rooms, a large dining area, a fully renovated kitchen, three generously sized bedrooms, a versatile loft with a skylight, and 2.5 bathrooms, this home is perfectly suited for modern living. Extensive UPGRADES INCLUDE a BRAND NEW FRONT DOOR (valued at $5,000), newer LAMINATE FLOORING, a STUNNING KITCHEN with quartz countertops and a backsplash, updated STAIR RAILING (2022), newer SHINGLES (2020), modern LIGHTING, and a refaced fireplace. Outdoors, enjoy a private, landscaped backyard featuring a COMPOSITE DECK with GAZEBO, a cherry tree, and a cement pad with rear gate access — perfect for RV or boat parking. A double garage and extended driveway complete the package. Close to school, shopping, and transit. Experience comfort, style, and pride of ownership! Move in, unpack, and fall in love! (id:58356)
#108 7805 159 St Nw Nw
Edmonton, Alberta
Beautifully renovated 2 bedroom, 1 and a half bathrooms in prestigious Patricia Heights. Private and sunny fenced patio. Excellent location in the complex (3 fenced patios down from West Entrance area.) Spacious , treed grounds. I electrified stall is included and others can be rented for $35. month. Lovely, spacious white kitchen with eat at breakfast bar. Stainless appliances and tons of cabinets. Great half bath on main level with the perfectly sized sink for washing the little pets! Main floor dining room fits a large table. Two spacious bedrooms up with a full beautifully renovated bathroom. Amazing mirrored medicine cabinets holds tons of stuff! Vinyl sheet flooring upper level, Composite tile main floor and in bathrooms. Master bedroom has a large walk in closet. This is an excellent complex close to excellent schools, shopping, restaurants and hospital. Pets with board approval. (id:58356)
123 Shores Dr
Leduc, Alberta
LAKE ACCESS, BIG LOT, OVERSIZE GARAGE! Just steps to lake access (74 steps) and close to walking trails. Big back yard, oversize garage. Open plan, vaulted ceilings. Large main floor family room. Cherry hardwood flooring throughout, granite counters, stainless steel appliances. High ceiling in basement. Great location: quiet street, 4 minutes to Leduc Common (Rona, Walmart, Canadian Tire, etc.), 6 minutes to Highway 2. Quick possession available. (id:58356)
8905 223a St Nw
Edmonton, Alberta
The Julianna is a home that feels both elevated and effortlessly livable. From the side entrance and extra storage to the stunning sunken bonus room, this model blends architectural flair with functional design for busy families and modern lifestyles. The main floor offers a bright and open layout, with a central kitchen featuring a flush eating bar, hood fan above the stove, walk-in pantry, & quartz countertops throughout. The great room and dining nook flow seamlessly off the kitchen, creating a warm, connected space for everyday living and entertaining. A rear mudroom, broom closet, and well-placed walk-in coat closet at the front entry help keep the home clutter-free and organized. Upstairs, the layout is anchored by a show-stopping sunken bonus room with vaulted ceilings, offering the perfect space for movie nights, lounging, or playtime. The primary bedroom is tucked at the back for added privacy and features a walk-in closet and a spa-like ensuite. Photos are representative (id:58356)
20704 27 Av Nw
Edmonton, Alberta
Welcome to this stunning home nestled in the prestigious Uplands community. A perfect blend of modern luxury and thoughtful design, this residence features 3 spacious bedrooms, 2.5 baths, a versatile main-floor den, and a gourmet kitchen with a walk-through pantry—ideal for both entertaining and everyday living. The soaring open-to-above great room with an electric fireplace adds a grand touch, while the large mudroom and upstairs laundry provide practical convenience. Enjoy the spa-inspired 5-piece en-suite, a flexible bonus room, and high-end finishes throughout—including luxury vinyl plank flooring, 9’ ceilings, and powered blinds. Backing onto a peaceful ravine, the home offers privacy and scenic views. Additional highlights include a 3-car garage and RV parking. Loaded with upgrades, this move-in-ready home truly has it all. (id:58356)
7650 Creighton Place Sw Sw
Edmonton, Alberta
Prime Location!!! Backing onto 41 Ave SW, all amenities nearby, close to the airport as well, welcome to this duplex built in 2020 and comes with a one bedroom LEGAL BASEMENT SUITE with a SEPARATE ENTRY as a mortgage helper!!! Do not miss on this opportunity as this would not last. The duplex next door at 7652 is listed as well and if you have family and friends looking this could be a perfect opportunity for multi-generational living. Call this your home today! This beautiful house is very spacious with a total of 4 bedrooms and 3.5 bathrooms, with a Shopping Plaza very close to the house. Also, this house has no neighbour in the back. (id:58356)
7652 Creighton Place Sw Sw
Edmonton, Alberta
Prime Location!!! Backing onto 41 Ave SW, all amenities nearby, close to the airport as well, welcome to this duplex built in 2020 and comes with a one bedroom LEGAL BASEMENT SUITE with a SEPARATE ENTRY as a mortgage helper!!! Do not miss on this opportunity as this would not last. The duplex next door at 7650 is listed as well and if you have family and friends looking this could be a perfect opportunity for multi-generational living. Call this your home today! This beautiful house is very spacious with a total of 4 bedrooms and 3.5 bathrooms, with a Shopping Plaza very close to the house. Also, this house has no neighbour in the back. (id:58356)
10921 - 10923 68 Av Nw
Edmonton, Alberta
Prime Investment Opportunity in the sought after neighbourhood of Parkallen. Close to U of A, Southgate shopping mall and Whyte Avenue. Easy access to public transportation. This side by side bi-level style has 4 suites, built on 2 massive Titled Lots. Updates include roof (2014) and hot water tanks. Each upper and bottom units are bright and inviting. Each upper level unit has 2 spacious bedrooms, 1 full bath, kitchen & dining room and huge living room. Approximately 1,000 sq.ft. Each lower level has huge windows. 1 bedroom, 1 full bath, kitchen & dining room and a huge living room. Approximately 750 sq.ft. Each side of the duplex has a shared laundry (coin operated) and mechanical room. Double detached garage with center divider wall for 2 single parking stalls. Don't miss this rare opportunity ! (id:58356)
7324 81 Av Nw Nw
Edmonton, Alberta
Great location in King Edward Park. Property is on a double lot. Rf3 zoning. 66 x 130. Ideal for a builder or developer. Property sold in as is where is condition. Lot value. (id:58356)
#202 10909 103 Av Nw
Edmonton, Alberta
CONCRETE BUILDING & What a beautiful 2 bedroom condo, that offers a very open concept with a wonderful kitchen with Granite counter tops and lots of cupboards and is open to the living room. The Master Bedroom boasts a 4 pc bathrooms and very nice walk in closet. The 2nd bedroom is also a nice size and its attached to the 2nd 4pc bathroom. This unit also offers a in-suite laundry that is tucked away in the large 11'x7' storage room. The balcony is huge and wonderful to entertain and bbq in the summer or winter. Your parking is underground with security cameras and there is a nice fitness room to enjoy. This is a wonderful building and a great location close to LRT, shopping, mall, Grant McEwan University and much much more. (id:58356)
#306 10179 105 St Nw
Edmonton, Alberta
Fully renovated luxury loft in the heart of downtown Edmonton. Finished top to bottom with modern design and open layout. Exquisite ensuite bathroom with heated floors, steam shower and freestanding tub. Spacious primary bedroom with two closets and wall mounted fireplace for ambiance. Chef's kitchen is equipped with stainless steel Bosch appliances, built-in oven, countertop stove and wraparound quartz countertops. Flowing seamlessly together with the bar and theatre-like lounging area; relax or entertain in style. In-suite laundry for your convenience. Walk-in pantry just steps from your front door provides ample storage. Formal dining and workstation round out the space. Pet-friendly with board approval and steps away from Alex Decoteau dog park. Secure and heated underground parking included for you and your guests. All utilities except electricity included with condo fee. Opportunistically priced below $280k independent appraised value. (id:58356)
7 Hammett Ga
Spruce Grove, Alberta
Beautiful Family Home in a Prime Location! Welcome to this charming and well-appointed home nestled in a family-friendly neighbourhood just steps away from schools, playgrounds, tennis courts, walking trails, shopping, restaurants, dog park and a golf course—everything you need is right at your fingertips! Inside, you’ll find the open-concept main floor boasting a large island with granite countertops, abundant lighting, and large windows that flood the space with natural light. The beautiful electric fireplace adds a cozy touch to the living area, perfect for relaxing evenings. The kitchen is a chef’s dream with an induction stove, air fryer oven & a large granite island. Enjoy the convenience of a walkthrough pantry and plenty of storage space throughout the home. Upstairs you will find a spacious master bedroom featuring a walk-in closet and a private ensuite bathroom. The low-maintenance fenced backyard is ideal for entertaining, complete with a deck and fire pit—perfect for summer nights. (id:58356)
40 Willow Wy Nw
Edmonton, Alberta
Welcome to this rare gem in the exclusive Westridge community! Nestled on a quiet street near the river valley and ravine trails and backing Westridge Park, this original-owner, custom-designed 2-storey home awaits your personal updates and touches. The 2,970 sq ft home includes 4+1 bedrooms, 3.5 baths, formal living/dining rooms, main floor laundry, and unique stairwell to upper loft areas. The fully developed basement has large windows, a sunken rec room, wet bar, cheat-suite bath, and private side door entrance with backyard access. The private yard, is on one of the largest lots on Willow Way, property boasts park-like charm with mature trees, many perennials, and large lawn. Home is Well-built, with triple attached garage, double drywall and clever storage throughout. Upgrades include some windows, updated cedar roof shakes, overhead garage doors, HW tank, 2 newer furnaces, and new 55m side fence (2023). Don’t miss your chance at this opportunity to live in this highly sought-after neighborhood! (id:58356)
305 Pioneer Rd
Spruce Grove, Alberta
Welcome to this EXQUISITE 2-storey FRESHLY PAINTED HALF DUPLEX with NO CONDO FEES located in the desirable community of Greenbury in Spruce Grove. Boasting over 1400+ sq.ft of luxurious living space. The main floor features a gorgeous kitchen with GRANITE COUNTERTOP and WHITE CABINETS; large LIVING ROOM with ELECTRIC FIREPLACE, NEW ZEBRA BLINDS is perfect for entertaining family & friends, 2-pc bath & laundry room with LAMINATE FLOORING throughout the main floor completes this level. Upstairs you will find 3 GENEROUSLY SIZED bedrooms including the PRIMARY BEDROOM with 4-pc ENSUITE, another 4-pc bath and BRAND NEW VINYL PLANK FLOORING throughout the upper level. NO CARPET HOME. The recent finishings throughout the home exude elegance and sophistication, no detail has been overlooked. DOUBLE DETACHED GARAGE (Insulated, drywalled and freshly painted). Basement awaits your personal touch. STREET PARKING is surely a PLUS! FRESH PAINTED DECK & FENCE. Conveniently located across the street from Prescott School. (id:58356)
4814 49 St
St. Paul Town, Alberta
Versatile office or retail space available on a corner lot, one block off downtown. This unique property boasts a fresh layout, perfect for expanding your current business or as a promising investment for steady income. Recent upgrades include energy-efficient LED lighting, new hot water tank, new ceiling tiles, modern carpet, and fresh paint. Additionally, the front half of the building features a newly replaced roof. Situated close to shopping and banks, this location offers both convenience and opportunity. A smart choice for those looking to establish or grow their business presence. (id:58356)
#808 10134 100 St Nw
Edmonton, Alberta
Experience elevated downtown living in this beautifully updated north-facing loft in the iconic McLeod Building — one of Edmonton’s most historic and architecturally significant addresses. Perched above the bustle, Unit #808 offers a peaceful urban retreat overlooking Rice Howard Way, where leafy summer trees, vibrant patios, and pedestrian charm set the scene. Inside, you’ll enjoy a spacious open-concept layout flooded with natural light, soaring ceilings, and character-rich original wood-framed windows. Recent upgrades with a renovated kitchen with modern appliances, stylish flooring and tilework. The condo combines timeless heritage with modern convenience — and the condo fees include power, heat, and water, adding value and ease to your lifestyle. Located in a designated Provincial Historic Resource, the McLeod Building boasts an elegant marble lobby and timeless architectural details. You’re just steps from the LRT, bus routes, and some of Edmonton’s most notable landmarks. (id:58356)
3027 200 St Nw
Edmonton, Alberta
INCOME-GENERATING and INCREDIBLY LOCATED, this EXCEPTIONAL opportunity sits in a QUIET CUL-DE-SAC next to a BEAUTIFUL SCENIC RAVINE, featuring a FULLY FINISHED LEGAL BASEMENT SUITE. With 4 BEDROOMS and 3.5 BATHROOMS, it’s perfectly suited for MODERN LIVING. The main level boasts a CHEF-INSPIRED KITCHEN with QUARTZ COUNTERTOPS, a WHITE TILED BACKSPLASH, a LARGE ISLAND, STAINLESS STEEL APPLIANCES, and a SPACIOUS CORNER PANTRY. Upstairs offers a BONUS ROOM, CONVENIENT LAUNDRY, and THREE GENEROUS BEDROOMS, including a PRIMARY SUITE with a WALK-IN CLOSET and a SPA-LIKE ENSUITE featuring a DOUBLE VANITY, SOAKER TUB, and TILED STAND-UP SHOWER. The LEGAL BASEMENT SUITE with a SEPARATE ENTRANCE includes a FAMILY ROOM, a BEDROOM, and a FULL BATHROOM—ideal for EXTENDED FAMILY or RENTAL INCOME. Close to SCHOOLS, PARKS, SHOPPING, and MAJOR AMENITIES, this is an EXCEPTIONAL OPPORTUNITY for FIRST-TIME BUYERS or SAVVY INVESTORS. (id:58356)
2305 Sparrow Cr Nw
Edmonton, Alberta
Welcome home to this 2,013sqft home in beautiful Starling, offering a total of 2,839sqft, a FULLY FINISHED basement, A/C, HOT TUB and so much more! A cozy front porch welcomes you into the modern and bright main floor. A large den greets you as you make your way into the bright living room. An open concept floor plan is perfect for entertaining. The kitchen features maple cabinets, tons of cabinet space, a walk-through pantry and granite counters. A 2pce powder room and spacious mudroom complete the main floor. Upstairs are 2 bedrooms and a huge primary suite featuring a walk-in closet and luxurious 5pce ensuite bath. Upper laundry and another 4pce bath are conveniently situated. The fully finished basement has oversized windows, a huge rec-room and bedroom. A stunning 3pce bath with SAUNA rounds out the lower level. Head outside to your PRIVATE OASIS, backing a walking path and featuring a 2-tier deck with HOT TUB. Starling is conveniently located close to Big Lake, the Henday and many paths and trails. (id:58356)
5445 Thibault Wd Nw
Edmonton, Alberta
BRIGHT & STYLISH FAMILY HOME IN TERWILLEGAR TOWNE! This impressive Burke Perry-built home offers 2100+ sqft w/ bonus room & dbl attached garage, set on a peaceful street backing onto trees & walking trails. Elegant finishes incl. rich maple hardwood floors, upgraded lighting, and custom blinds. The spacious kitchen features granite counters, stainless appliances, breakfast bar & pantry, opening to a sunny dining space w/ backyard views. The inviting living room showcases a striking custom fireplace—perfect for gatherings. Step outside to a premium $20k composite deck overlooking a large private yard w/ kids' play area & sand feature. Upstairs boasts a generous bonus room, primary suite w/ walk-in closet & luxurious 4pc ensuite w/ jetted tub, plus 2 additional bedrooms, laundry & another 4pc bath. Prime location near Terwillegar Towne park, lake, rec centre, shopping, cafés & easy Henday access. Welcome home! (id:58356)
10934 131 St Nw
Edmonton, Alberta
Westmount historical charm & modern elegance in this in this 2020 home-built by Veneto Homes. This beautiful home has 3978sqft of finished living space - 4 beds, 3.5 baths, beautifully finished throughout – all located on a 6723sqft landscaped lot with a TRIPLE Heated Detached Garage & Suite (1Bed/1bath/laundry - 590SQFT GARAGE SUITE)! Step inside & you will fall in love with the show home feeling – from the foyer to the formal living room with fireplace to the dining room – the bright & airy feeling flows throughout. The heart of the home – the luxury chef’s kitchen is perfect for large family dinners. The home office, mud room & powder room completes the main floor. Upstairs the primary bedroom is perfectly finished with a luxurious ensuite & dressing room. Beds #2 & #3 are both a great size, 4-piece bath & laundry complete this level. The basement includes the family room, 4th bed, 4-piece bath & fitness area. Perfectly located – close to downtown, 124th St shopping & restaurants! (id:58356)
#106 10125 83 Av Nw Nw
Edmonton, Alberta
Prime Location & Stylish Upgrades – A Perfect Opportunity! Step into this bright and beautifully updated 1-bedroom unit, ideally situated just minutes from the University of Alberta, vibrant Whyte Avenue, Strathcona Farmers Market and Edmonton's stunning river valley trails. Whether you're a student, professional, or savvy investor, this location offers unbeatable access to shopping, dining, schools, and public transit – all within walking distance! Inside, you’ll love the modern touches: brand new kitchen cabinets, sparkling quartz countertops, sleek new appliances include new stove, refridgerator and microwave, new carpet, and a refreshed bathroom featuring new vanity cabinetry. The cozy living space is bathed in warm south-facing light, creating a welcoming atmosphere all day long. This lower-level unit also includes on-site laundry, an assigned parking stall, and unbeatable affordability for such a prime location. Looking for a smart investment or a charming place to call home? This is the one. (id:58356)
3009 Keswick Wy Sw
Edmonton, Alberta
Elegance living awaits in Keswick on the River! This executive custom home offers 4,713 SqFt of finished living space & it sits in a quiet cul-de-sac backing onto scenic rolling land. Step into the 18' high grand foyer leading to a bright open-concept layout. The chef’s kitchen boasts a quartz waterfall island, walk-through pantry, SS appliances & ample cabinetry. The dining area opens to a maintenance-free deck & the living room features a double-sided fireplace shared with a formal dining room. A den, full bath & spacious mudroom with built-ins complete the main floor. Upstairs offers a lavish primary suite with in-floor heated ensuite, rainfall shower, soaker tub & walk-in closet. 3 more bedrooms (1 with ensuite), laundry & bonus room complete the upper level.The fully finished basement features in-floor heat, wet bar, stone feature wall lounge, guest suite w/ ensuite & gym/6th bedroom. The triple heated garage, central A/C, 3 home theatre zones & 6-zone audio are the final touches that elevate it all. (id:58356)
6064 King Landing Ld Sw
Edmonton, Alberta
Stylish, immaculate, multi-level home by Art Homes in desirable South Keswick! All most 2300 sq/ft 3 bedrooms upstairs, 4 bathrooms, den, living room with impressive open-to-above ceiling & large windows, filling the space with natural light & a beautiful fireplace! Corner lot W/ a separate side entrance leading to a brand new 9' ceiling in-law suite! This home boasts 10' ceilings & 8' doors, an amazing designed home! Upgrades including sleek quartz countertops, upgraded cabinetry, and ample storage! The main level has a den; huge kitchen W/ SS appliances, large island, and handy walk-through pantry to mudroom with storage. Patio doors lead you to a fully fenced backyard with a massive beautiful deck for entertaining & space for the kids to play. Spacious upper level has a flex room, large Master bedroom W/ an amazing 5pce ensuite, walk in closet. 2 large bedrooms, 4pc bath & laundry. ATTACHED garage. Artificial turf no grass to cut! Walking distance to local pond, park and trails (id:58356)
12936 62 St Nw
Edmonton, Alberta
This charming raised bungalow offers fantastic versatility, featuring 2 bedrooms on the main floor and 1 bedroom downstairs. With a separate entrance, second kitchen, and living space, it's ideal for an in-law suite. The property includes a double detached garage with RV parking, providing plenty of space for vehicles and storage. Relax in the privacy of a fenced backyard, perfect for outdoor enjoyment. Conveniently located near transit, shopping, hospitals, and more, this home is a perfect choice for both families and savvy investors! (id:58356)
1424 West Strait Pl Sw
Edmonton, Alberta
This home is located in the quiet community of Westview Village on a corner lot of a cul-de-sac. The home features 3 bedrooms and one bathroom. It has a fantastic layout and a 8ftx20ft addition. The home could use a little freshening up but a good clean and some paint could go a long ways in this mobile. The yard is big and private with no back neighbours! There is a paved parking pad out front for off street parking. (id:58356)
25361 Twp Road 482
Rural Leduc County, Alberta
Location!! 10 minutes south of Leduc, this farm is situated on 69.25 acres and has 2 HOMES. Main home is a 3140 sq ft rancher with 4 bdrms, 3 full baths & newer renovations & double detached garage. West wing incl primary bedroom, spa like bathroom, laundry and guest bath. The east wing offers 3 additional bedrooms & massive bathroom. The main living area has a huge living room with exposed wood beams, vaulted ceilings, to ceiling brick fireplace, with an open floor plan to the kitchen/ dining. The back deck has an 8 person hot tub, outdoor kitchen, gazebo and entertaining space and leads to the pool deck with 15x 26 heated pool fully enclosed by glass railings. NEWLY RENOVATED BARN with stalls, tack room & feed area. Several wood fenced paddocks incl shelters & outdoor arena. Most fencing around the property is new in the last 2 years. 24x 48 heated/ fully finished SHOP. 957 sq ft 2 bedroom GUEST HOUSE with 22x30 ATTACHED GARAGE. 2 year old 45 acre alfalfa/Timothy/brome good producing hay field &2 wells. (id:58356)
#55 13139 205 St Nw
Edmonton, Alberta
Welcome to Skylark 87 located just minutes south of St. Albert. Trumpeter on Big Lake is taking flight with over 300 acres of rolling hills, mature woodlands and natural wetlands. Trumpeter is home to a wide variety of wildlife, over 220 bird species, and now you can make this exceptional location your home too. This exceptional 2 storey townhome features quality finishing throughout including quartz counter tops, vinyl plank flooring, ceramic tile backsplash, ceramic tile floors, stainless appliances, and so much more. The open concept main floor features the kitchen, the dining room, and the living room all open to each other. The upper floor features a generous master w/walk in closet and 4 piece ensuite, 2 additional bedrooms, a second upper floor 4 piece bath, THE BONUS ROOM, & the laundry room. This unit features a DOUBLE ATTACHED GARAGE and a unfinished basement. Enjoy summer days on your spacious rear deck. At this price, what are you waiting for? Come take a peak. (id:58356)
3160 Magpie Wy Nw Nw
Edmonton, Alberta
BRAND NEW HOUSE with 5 bedrooms 4 full bathrooms, open to above, side entrance and many more. This beautiful house offers bedroom and full bath at main floor. Nice cozy kitchen and spice kitchen. Open to above family room and side entrance for basement. Four good sized bedrooms and 3 full baths upstairs , two bedrooms have attached bathrooms . laundry is also upstairs . Bonus room at this floor makes this house complete. Don't miss this hose . (id:58356)
1354 Ainslie Wd Sw
Edmonton, Alberta
Welcome to 1354 Ainslie Wynd- Offering 1,607 sq/ft above grade and a total of 2,296 sq/ft of developed living space. With 4 bedrooms, 3 and a half bathrooms, including a fully legalized 1 bedroom basement suite, this property combines comfort and functionality.With 3 Bedrooms upstairs, the family will be able to spread out comfortably. The primary bedroom offering a 4 piece ensuite and a second 4 piece bathroom on this level is thoughtfully laid out, with the two secondary bedrooms just down the hall.On the main floor the updated kitchen, complete with stainless steel appliances and a large pantry, generously opens to the living areas. Outside, the fully fenced and landscaped backyard provides a perfect space for outdoor gatherings, while a double front-attached garage adds to the versatility of the home. Downstairs we find the legal 1 bedroom basement suite fully self-contained to be used as a mortgage helper or an extension of the family home when friends come to call. (id:58356)
732 Clareview Rd Nw Nw
Edmonton, Alberta
Great investment property or make it your long-term home! This 2-storey townhouse is situated in the established and family friendly Kernohan neighbourhood. Gryphon's Walk is a well maintained and very quiet townhouse complex. It is conveniently located with easy access to large shopping stores, restaurants, public transportation and other amenities. The interior layout has an open concept kitchen and dining area. The front yard has a flower bed, with 1 parking stall in front of the unit. The backyard is fully fenced with small shed, complete with ground level deck. Great, private space to plant your vegetable garden or some fruit trees! This unit has a lot of potential and is situated in a great neighbourhood for young families, first time home buyers and retired people. It is within walking distance to major shopping, roads, parks and schools. (id:58356)
2007 155 Av Nw
Edmonton, Alberta
**This Is PRE-SALE & Will BE ready For Possession JULY 30**..Fully Upgraded 1875 sq ft North Facing Half Duplex with 4 Bedrooms + 3 Full bathroom, Bonus Room & **Double car Garage** on main Floor Open to Below Living Area With Fireplace, Ceiling Height Kitchen + **SPICE KITCHEN** with ALL STAINLESS STEEL Appliances & Quartz Countertops, Also Main Floor BEDROOM & Full Bathroom.. Spindle Railing lead to 2nd Level Above Garage Master Bedroom with en-suite & walk-in Closet, 2 more bedrooms with Full Bathroom & Bonus Room For ur Entertainment, walk-in Laundry With Washer, Dryer.. **SEPARATE ENTRY to Basement.. Upgrades includes All 3 levels are 9 feet high with 8ft high doors, Vaulted Ceilings in Master bedroom & Bonus room Areas with Rope Light, Tiles, vinyl Planks on main floor & upgraded Plumbing & Lightning Fixtures,SEPARATE ENTRY To Basement, & MUCH MORE,, Close To All Amenities. (id:58356)
5202 51 Av
St. Paul Town, Alberta
Quaint and full of charm, this 2-bedroom home is perfectly situated on a corner lot in a mature neighborhood. Enjoy a short walk to the library, swimming pool, Iron Horse Trail, hockey rinks, curling rink, and ball diamond - everything you need is just down the block! Ideal for first-time buyers, downsizers, or investors, this affordable home offers great value. Inside, you'll find white kitchen cabinets, a cozy living space with vinyl plank and hardwood flooring, and the convenience of main floor laundry. Recent updates include a new hot water tank (2022). The lot features plenty of parking and mature trees that provide privacy and shade. A wonderful investment opportunity with a long standing tenant already in place, or a new place to call home, the choice is yours! (id:58356)
2134 37 Av Nw
Edmonton, Alberta
Custom JAYMAN built 4 level split with huge pie lot and HUGE oversized double detached garage. This upgraded fantastic home and property is one of a kind that has desirable and unique features. The island kitchen is extremely large with excellent eating and entertainment area flooded with sunlight from the large windows facing the top notch sun deck. The primary bedroom has a double shower, custom en suite and barn door entrance. The living room has a vaulted ceiling and the upper level loft/office area is open to the living room below. 718 m² pie shaped lot over 76 feet across the back. 26×26 newer oversized garage off the back lane And double sized RV parking. Extras include central AC, newer shingles 2023, newer vinyl plank flooring, 2019, newer, triple plane, energy, efficient vinyl windows and doors in 2022. (id:58356)
5238 20 Av Sw
Edmonton, Alberta
Welcome to Walker! This Amazing Duplex has just been painted, installed new carpet & Stainless Steel Appliances. The Main floor offers an open concept layout with Large Windows looking in to the backyard. This level has a well placed half bath for privacy and is complete with laundry. Upstairs you will find a Large Primary bedroom with a walk in closet separate from the Ensuite. There are two more good sized rooms with access to a 4 PC Bathroom. The basement is unspoiled and awaits your touches. Enjoy the single attached garage and large composite deck this summer! (id:58356)
#305 12045 22 Av Sw
Edmonton, Alberta
Welcome to this well-maintained 2 bed, 1 bath condo in the heart of Rutherford! Offering 699 sq ft of functional living space, this unit features a modern kitchen with stainless steel appliances, granite countertops, and a convenient pantry. The bright living room opens to a private balcony. Enjoy a spacious primary bedroom with a walk-in closet. Incl. convenient in-unit storage for added organization. Heat & water are included in the condo fees. Recent upgrades include new dishwasher, faucets, plumbing under kitchen sink and toilet and commercial deadbolt. Comes with two parking stalls—one underground and one surface. Pets welcome! Multiple allowed, 12” and under. Building has elevator and post office drop off at the front along with larger parcel drop with Canada Post Key system. Upgraded security cameras 24/7 at the front entrances. Portable AC can be included in the sale. Near playground, bus stop, schools, and grocery stores, this home is perfect for first-time buyers, downsizers, or investors! (id:58356)
3319 Checknita Common Sw
Edmonton, Alberta
Welcome to this stunning 4-bedroom & 3 washrooms home located in the beautiful and most desirable community of CAVANAGH with double attached car garage.The main floor offers a DEN,a spacious living room, large dining area with patio door, bright kitchen with stainless steel appliances, walk-in pantry & quartz countertops ,mud room & a full bathroom.Upstairs, you'll find a huge bonus room, a master bedroom with a 5-piece ensuite with walk-in closet, 3 additional bedrooms, a common washroom, and a laundry room.Main floors have 9' ceiling height.Outside, the large composite deck is perfect for entertaining & property is fully fenced & landscaped & has back alley.This home offers modern comfort and style in a family-friendly neighbourhood surrounded by walking trails and parks. Located in the sought-after Cavanagh neighbourhood, you'll enjoy easy access to schools, parks, shopping centers, and public transportation, making it perfect for families.MUST SEE!! (id:58356)
#306 5390 Chappelle Rd Sw
Edmonton, Alberta
Discover comfort and convenience in this delightful 1-bedroom plus den condo located in the heart of Chappelle Creek. Situated on the third floor of a well-kept building in a vibrant, family-friendly neighborhood, this stylish unit offers a bright and modern living space with upgraded countertops and cabinetry. Step out onto your private balcony to enjoy serene views, and take advantage of transit right at your doorstep. Whether you're entertaining guests or enjoying a quiet evening in, this home is designed for easy living. Additional features include parking and close proximity to top-rated schools, shopping, parks, golf courses, a ski hill, and quick access to the airport. This charming condo is the perfect opportunity to enjoy the best of Chappelle community living. (id:58356)
6 Linkside Wy
Spruce Grove, Alberta
2003-built 2-storey home with attached double garage (24Wx26L, heated, 220V) backing right onto the 17th green at The Links golf course. This beautiful 2,496 sq ft (plus full basement) home features central air conditioning, hardwood flooring, main floor laundry and a fantastic open concept floor plan. On the main level: an office/den with bay window, 2-piece powder room, formal dining room, spacious living room with gas fireplace and gourmet kitchen with two-tiered island, breakfast nook, and walk-through pantry. Upstairs: 2 full bathrooms and 4 generous-sized bedrooms, including the owner’s suite with 3-piece ensuite, walk-in closet and views of the golf course. The full basement is partially framed and drywalled, awaiting your finishing touches. Outside: the fully fenced back yard boasts a two-tier deck, underground sprinkler system, movable shed and fantastic views. Located near playgrounds, parks, natural trails and all of the amenities that Spruce Grove has to offer. Must see! (id:58356)
#415 13625 34 St Nw
Edmonton, Alberta
South-Facing Condo Overlooking Greenspace, 2 Bed + 2 Bath + Underground titled Parking +Surface Parking Stall. Bright and welcoming, this south-facing 2-bedroom, 2-bathroom condo offers unobstructed views of the greenspace in a well-managed, adult- and pet-friendly building. The open-concept layout features a spacious living area and a functional kitchen with white cabinetry and generous counter space. The primary bedroom includes a walk-through closet and a private 3-piece ensuite. A second bedroom sits conveniently next to the full main bath. Enjoy the convenience of in-suite laundry with extra storage. Relax on your sunny balcony or take advantage of building amenities, including a social room and exercise equipment. One titled underground parking stall is included. Prime location—steps from bus routes, minutes to the Clareview LRT station, Clareview Town Centre, Tim Hortons, and local shopping. Quick access to Yellowhead Trail and Anthony Henday Drive makes commuting a breeze. (id:58356)
22135 81 Av Nw
Edmonton, Alberta
Your dream home, nestled on a spacious pie-shaped lot in a quiet cul-de-sac, is now complete! This exquisite residence boasts 3 bedrooms, 3.5 baths and 2,686 sq ft of meticulously crafted living space, offering the perfect blend of luxury and comfort. Upon entering you will notice the grand high ceiling and sprawling layout that seamlessly connects the living room, dining room, and kitchen area. Completing this floor is the 2 pc bathroom, den and mudroom neatly tucked at the front of the home. Venture upstairs to discover three generously sized bedrooms, including two master suites - the primary master offering an indulgent retreat with a spa-like ensuite with a soaker tub. Conveniently located upstairs laundry, and a large bonus room with a vaulted ceiling and fireplace complete the second floor. An oversized double garage (24' wide X 28' deep) and partially covered deck are just a couple more highlights for this exceptional new build. Great location close to shopping and all your value amenities. (id:58356)
16 Heron Link
Spruce Grove, Alberta
Welcome to 16 Heron Link! Tastefully landscaped and a 10/10 curb appeal! Step inside and take in all this charming family home has to offer. A welcoming layout on the main level presents a cozy family room with gas fireplace, generous sized dining area, kitchen with granite countertops and SS appliances with a walk through pantry that opens onto main level laundry room and finishing off with a 2 piece guest bathroom and a den/office. Upstairs is a substantial bonus room,3pc bath, 3 sizeable bedrooms including a gorgeous Primary with 5pc ensuite and walk in closet. The basement is fully finished and provides 2 extra bedrooms for guests or the growing family, a good sized rec room space, 3 extra storage spaces plus a 4 pc bath with heated flooring. Add in Central A/C & built in speakers! Whether you relax on the deck or in the hot tub, the massive backyard provides abundant space for play, gardening and entertaining. No thru traffic, extremely favourable location, close to schools, shopping and major Hwys. (id:58356)
16817 51 St Nw
Edmonton, Alberta
Rare opportunity to own a very well-designed 1300+ sq ft 2 Storey half Duplex in McConachie. Includes built in Air Conditioning, backing onto a quiet street, securing no rear neighbours and ample guest parking directly In front of the home. Nice open concept layout with tile in the foyer and main area with hardwood flooring. Kitchen offers modern cabinets, Granite Countertops, tile backsplash and SS Appliances. The Dining and Livingroom offer plenty of space for entertaining. 3 good-sized Bedrooms upstairs, including the Master Suite, complete with a full Ensuite and Walk-In closet. Upper floor Laundry and loads of natural light. Unspoiled full basement awaiting your personal touch. Enjoy privacy in your fully fenced backyard. This home also has Air Conditioning and an extended single garage. FRESHLY PAINTED (not shown in pictures). Close to all amenities including Schools, Parks, Shopping and Easy access to Anthony Hendey. This one Checks all the boxes. (id:58356)
#307 11440 40 Av Nw
Edmonton, Alberta
Life at the TOP with magnificent Garden Views! Energizing Natural Light throughout the unit, as well as breathtaking garden views all year around. This SUPREME condo offers 2 generous-sized bedrooms, 1 bath, balcony, in-suite laundry, an independent storage room (on the same floor), and an energized parking stall. Open-Concept Living Area offers your flexibility of arranging all the space according to your needs. Sit on the patio and enjoy the view of the tranquil garden surrounded by trees, and you can literally hear the birds singing. Master bedroom has a walk-through closet. Enjoy walking distance to shopping, premium schools, pharmacies, clinics, and more! Amenities- on-site Gym facility, amenity rooms for rent, plus a guest suite for visitors. Pet-Friendly building. Excellent starter home conveniently located steps away from Confederation Leisure Centre, Southgate Mall, Public Transit, U of A, and Whitemud Drive. (id:58356)
2894 Coughlan Green Gr Sw
Edmonton, Alberta
Charming 2-Storey Home in a Desirable Neighbourhood just 3 years young, offers modern living with the perfect blend of comfort and style. Featuring 3 spacious bedrooms and 2 ½ bathrooms, this home is ideal for families or those seeking extra space.The main floor boasts an open-concept floor plan, perfect for entertaining and everyday living. The large living and dining areas flow seamlessly into the well-appointed kitchen, creating an inviting space for gatherings or quiet relaxation. Natural light pours in through large windows, enhancing the bright and airy feel of the home. Upstairs, you’ll find three generously sized bedrooms, including a master suite with a private ensuite bathroom. The additional bedrooms share a full bath, providing ample space for family members or guests. Also included is a bonus family room. The full, unfinished basement offers endless potential for customization. (id:58356)
9809/9811 89 Av Nw
Edmonton, Alberta
AMAZING LOCATION AND HOME! Just 1 block to Mill Creek Ravine and the opportunity to live upstairs or downstairs and rent out the other half - long term or AirBnB as an amazing mortgage helper! This home features SIX BEDROOMS AND 4 BATHROOMS WITH 2 TOTALLY RENOVATED SUITES! Each home has 3 bedrooms, it's own kitchen, rec/living room, dining area, laundry and 2 bathrooms on each level. Live worry free with new windows, electrical (200 AMP panel), plumbing, kitchens, bathrooms, flooring, siding, evestrough, sofits and fascia! A generous sized garage has a lot space for TONS of extra storage space! MUST BE SEEN TO UNDERSTAND THE TRUE VALUE HERE!! (id:58356)
#54 14620 26 St Nw
Edmonton, Alberta
Welcome to #54 in Northwood Estates, where modern comfort meets convenience. Recently renovated, this spacious unit boasts new flooring, quartz countertops, and fresh paint. This 2-bedroom carriage home condo opens into a bright living room warmed by a cozy fireplace. Two generously sized bedrooms await, with the master bedroom offering a walk-through closet to the shared 4-piece bathroom. Outside, enjoy a large deck with views of green space, perfect for relaxing or entertaining. Close to shopping, schools, parks, and transit, this home combines relaxation with easy access to amenities. An added bonus is the low condo fees, making this property an exceptional value. (id:58356)
14 Oak Pt
St. Albert, Alberta
This stunning custom built home, just steps from the Sturgeon River & scenic trails, offers 4,875sqft of living space, 6 bedrooms, & 4.5 bathrooms-perfect for growing families. The living room showcases soaring ceilings & a gas fireplace. The well equipped kitchen boasts granite counters, large eat up island, & walk through pantry. The dining area leads to a 3 season enclosed sunroom, ideal for indoor/outdoor entertaining, while the formal dining room is perfect for special gatherings. A main floor bedroom & 2pc bath provide a convenient guest or office setup. Upstairs, hardwood floors flow through the bright bonus room, 2 bedrooms (one with a 4pc ensuite), & a 4pc main bath. The primary retreat offers a private deck, walk-in wardrobe, & ensuite with jetted tub & steam shower. The fully finished basement includes a large family/rec room, theatre, 2 bedrooms, 4pc bath, & storage. Enjoy a heated TRIPLE garage & low maintenance yard-allowing for more time with friends, family, & exploring nearby amenities. (id:58356)

