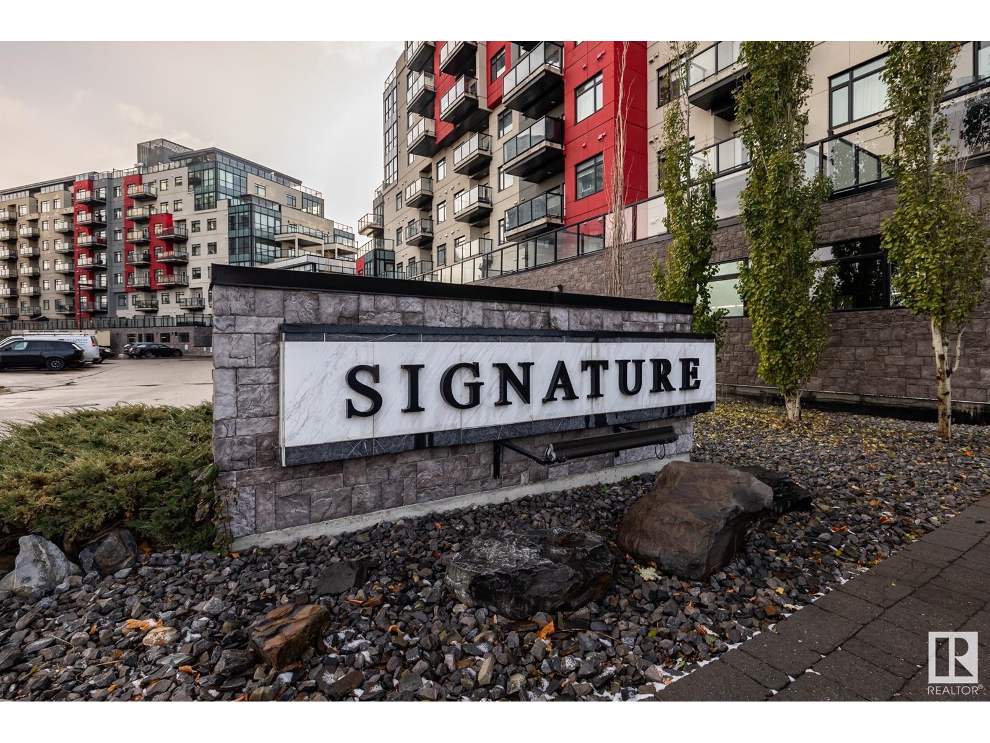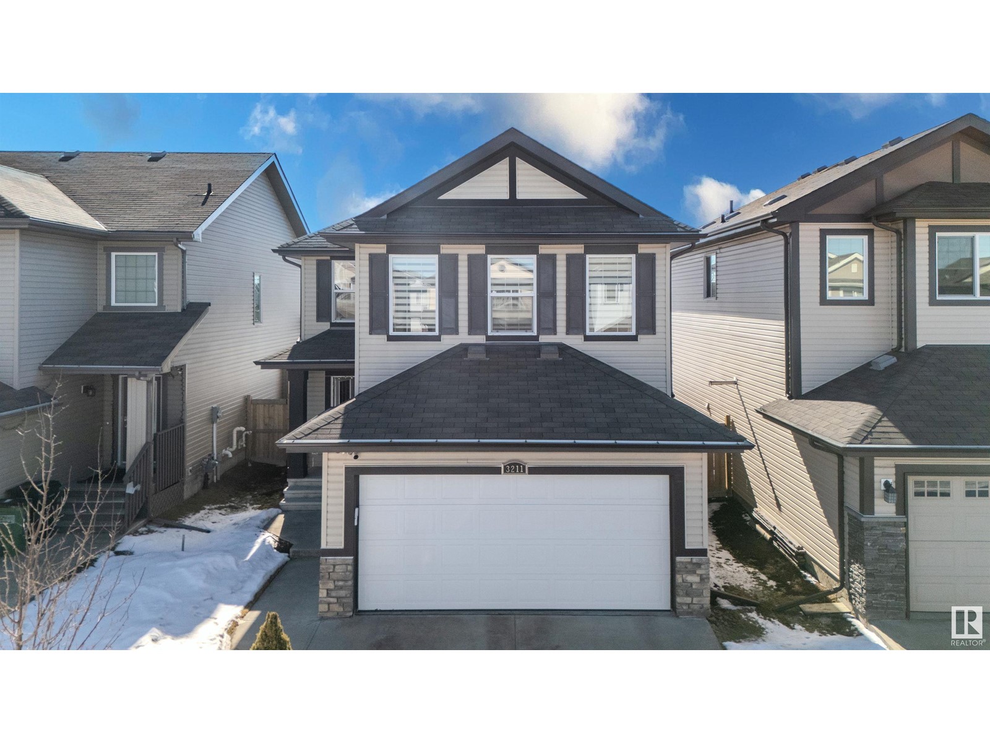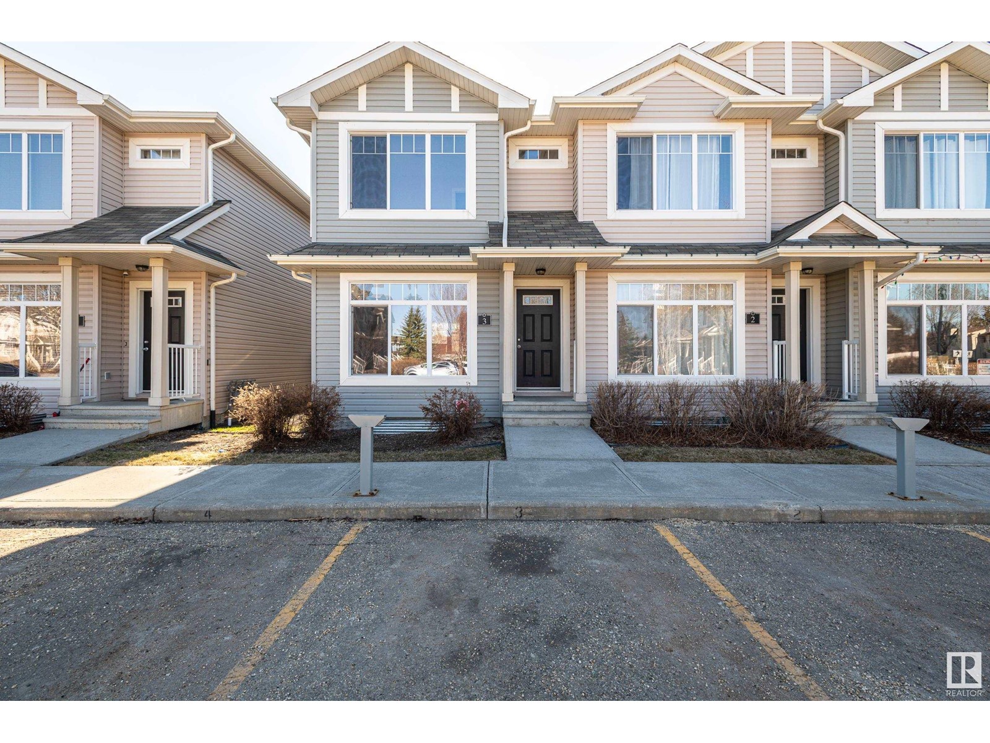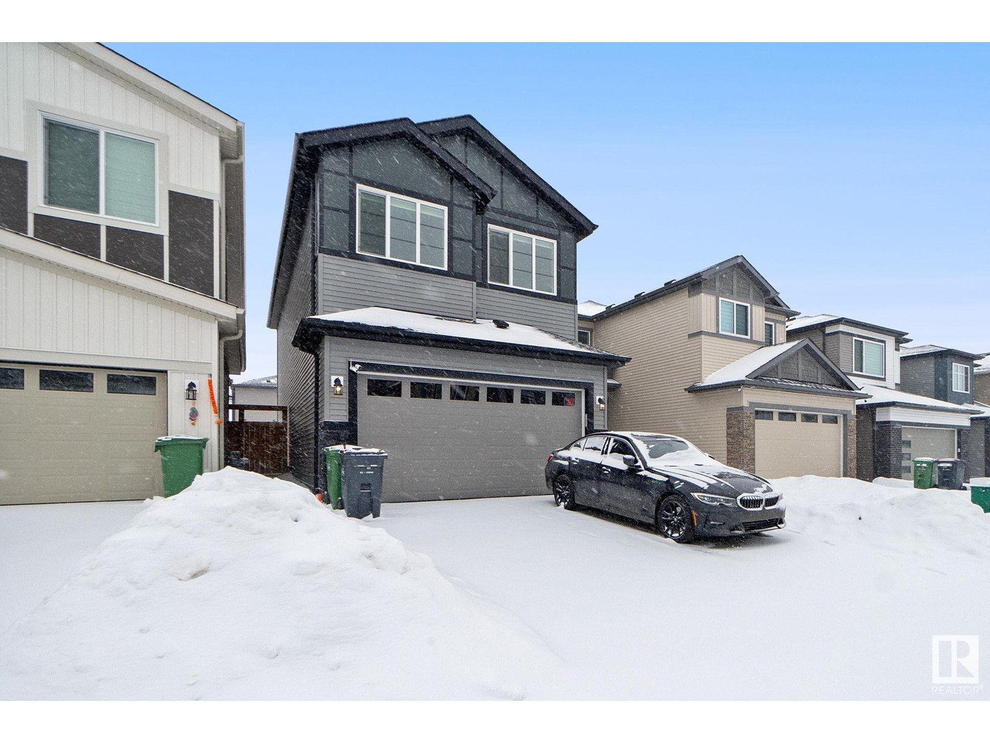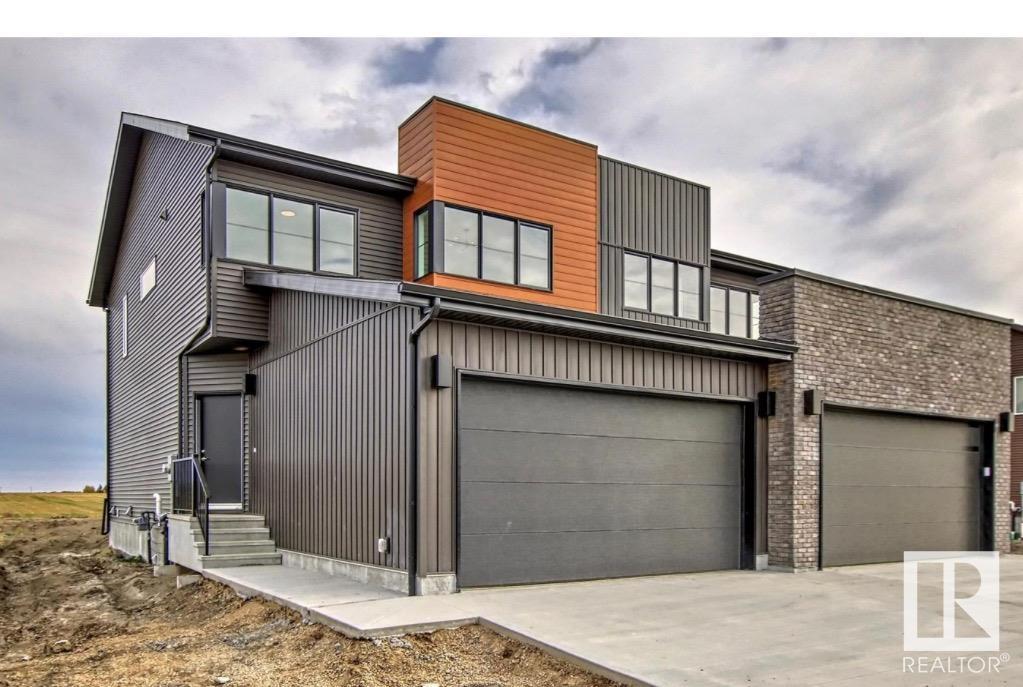#409 5151 Windermere Bv Sw
Edmonton, Alberta
Welcome to sophisticated urban living in the heart of Ambleside, a sought-after community in Southwest Edmonton. This stylish and desirable single-level condominium offers an inviting atmosphere and boasts a thoughtfully designed open layout over 976.37 sq. ft. of living space, perfect for those who appreciate modern comfort and convenience. Upon entering this corner unit, you're greeted by an abundance of natural light streaming through expansive northeast-facing windows, creating a bright and airy ambiance. The contemporary design is complemented by the durability and sound-insulating qualities of the concrete building, ensuring both privacy and peace. The condo features 2 spacious bedrooms and 2 bathrooms, including a master suite with its own ensuite bathroom. Close to shopping & restaurants, and schools. Easy access to Anthony Henday, Terwillegar Dr and Rabbit Hill Road. (id:58356)
#206 401 Southfork Dr
Leduc, Alberta
Attractive 2 bedroom 2 bath modern townhouse condo in the desirable Southfork sub-dvision. Convenient parking right in front of the unit. Shoe rack at front entry stays. Ceramic tile throughout the main floor. Well designed step saver kitchen, lots of cabinetry, stainless steel appliances stay and large window with top down pleated shade. Open concept Dining and living room with large window and door to rear deck. Upstairs features primary bedroom with it's own balcony, walk in closet and big 4 pc ensuite. TV and bracket stay. Downstairs you will find the 2nd bedroom, 3 pc bathroom with large shower, laundry closet, utility room and storage. High efficiency furnace and hot water. Visitor parking close by. Close to all amenities including parks, schools, shopping, hospital, restaurants, easy access to Hwy 2, airport and more. You will LOVE your new home !! (id:58356)
3211 15 Av Nw
Edmonton, Alberta
WOW! This well kept stunning home built by award-winning builder Landmark is nestled in the heart of Laurel, a great family neighborhood. This well-maintained house features 3 bedrooms, 2.5 baths and family room. Kitchen comes with SS appliances, back splash tiles, huge island, lots of cabinetry space and Walk-in pantry. Adjoining is the dining area. Living room is quite spacious and overlooks huge backyard. Main floor has hardwood flooring throughout and gets completed with a 2 pc bath. Upstairs you will find master bedroom with 5 pc ensuite and Walk-in closet. There are also 2 more decently sized bedrooms, another 4 pc bath and laundry on the main floor. Basement is unfinished and awaits your final touch! Double garage attached and good size backyard to enjoy all season long! With walking trails, parks, and school few steps away, this home offers convenience and perfection. Move-in ready, so it's perfect if that's a priority! Come and check it out! (id:58356)
4930 27a Av Nw
Edmonton, Alberta
Opportunity awaits at 4930 27A Ave NW, a two-story home in a well-established Southeast Edmonton neighborhood. This spacious property features four bedrooms, three full bathrooms, and a half bath, offering plenty of space for a growing family. The main floor includes a generous living area, a functional kitchen with ample storage, and a dining space with access to the backyard. Upstairs, the primary bedroom boasts a 4-piece ensuite, while a secondary bedroom includes its own private 2-piece ensuite for added convenience. Two additional bedrooms and another full bathroom complete the upper level. The backyard provides plenty of outdoor space, and the double attached garage adds practicality. Conveniently located near parks, schools, shopping, public transit, and major roadways, this home is a great opportunity in a desirable location. (id:58356)
5431 Kootook Rd Sw
Edmonton, Alberta
RARE TWO-BEDROOM LEGAL SECONDARY SUITE FIND! PRIME LOT!, PLEASE NOTE, THE DRIVEWAY WILL BE COMPLETED APPROXIMATELY BY MAY DUE TO SEASONALITY. Perfectly positioned across from Gordon King Pond, this 6-bedroom, 4-bathroom home with just around 2200 SQFT offers both luxury and functionality. IMMEDIATE POSSESSION! Step inside to find a modern, open-concept layout with high-end finishes throughout. The gourmet kitchen features sleek countertops, premium appliances, and plenty of storage—ideal for any chef. Large windows flood the bright and airy living spaces with natural light, creating a warm and inviting atmosphere. Upstairs, you'll find a spacious bonus room, two generously sized bedrooms, a convenient laundry room, Master bedroom and the luxurious primary suite. The primary suite includes a spa-like ensuite with a freestanding tub and a walk-in closet, blending comfort and functionality. This lovely luxury home can serve as a forever home, monthly rental or Airbnb, offering fabulous income potential! (id:58356)
11528 72 Av Nw
Edmonton, Alberta
This very special home in Belgravia, built in 2009, has 3 large Bedrooms (2 up 1 down) 4 modern Bathrooms (including a beautiful walk through Ensuite attached to the primary bedroom), a large main floor office, a fully functioning Elevator, In Floor Heating throughout, double insulated walls with staggered offset studs, a solar panel to power the massive hot water tank that provides water to the house as well as the in floor heating (but prioritizes water usage for showers and running water), a high efficiency furnace with a boiler, triple pane windows with built in blinds, real hardwood floors, an upper patio, a front porch, a back yard deck, Granite bianco antico countertops, a very large walk in pantry, tons of cupboard space, and huge kitchen island, and more. This green building close to the U of A, and countless walking trails for those who love to be in the heart of the city. It offers an over sized heated double garage that currently is used as a work studio. This charming home is a must see. (id:58356)
1516 Howes Pl Sw
Edmonton, Alberta
Welcome to one of Edmonton’s most prestigious neighbourhoods of Hays Ridge, near the Jagare Ridge Golf Course, this property incudes over 2600 sq/ft of living space, this custom built walk-out home is truly one of a kind. This 4 bed, 3 full bath home is thoughtfully designed with open to below living space on main floor leading to an updated kitchen and butler/spice kitchen, an office/den, laundry room, deck and double garage attached. The home features custom cabinetry, sleek quartz countertops, & premium appliances, wall oven, & gas stove countertop. A sweeping staircase brings you the second floor to a spacious bonus room, a primary suite to your left with sanctuary view to the no back lane offering a peaceful retreat, while 3 additional bedrooms share a full bath. Minutes away from St. Thomas elementary & Dr. Anne Anderson High School, parks, trails and many businesses. This property is a must see, and is ready to move in. Welcome Home! (id:58356)
#3 6032 38 Av Nw
Edmonton, Alberta
Charming Townhouse in Greenview – Ideal Location & Lifestyle! Welcome to this delightful townhouse nestled in the heart of family-friendly Greenview! Located in a peaceful neighborhood, this home is just steps from Greenview School, and within walking distance to Hillview School, scenic parks, and everyday conveniences including Mill Woods Town Centre, public transit, and the LRT. With quick access to major routes and close proximity to industrial employment hubs, commuting is a breeze yet you’ll still enjoy the serenity of residential living. Plus, for golf lovers, a stunning course is only minutes away, offering the perfect way to relax after a long day. Inside, you’ll find a spacious layout filled with natural light, ideal for families, first-time buyers, or savvy investors. Whether you're planting roots or expanding your portfolio, this home is a smart move in a thriving community. Some photos Digitally Staged (id:58356)
605 Dalhousie Cr Nw
Edmonton, Alberta
This beautifully renovated 2,023 sqft bungalow in Donsdale features 3 bedrooms and 3 bathrooms, offering modern, open-concept living. The main floor has been extensively updated, creating a more spacious layout.The chef's dream kitchen boasts an expanded layout, a walk-in pantry, sleek S/S appliances, and a massive island. You'll also find a den, airy living/dining room, and soaring ceilings on the main level. The Primary Bedroom offers a luxurious ensuite boasting dual sinks, a freestanding tub, separate shower, and get ready area. A glass wall separates the upstairs loft to maintain light flow while minimizing sound. Above the garage is a tech corner and a spacious bonus room. The basement includes two large bedrooms with walk-in closets, a full bath, and laundry room, and separate gym with glass walls and rubber flooring. The Outdoor oasis offers a private composite deck, landscaping & a storage shed . Close to amenities, transit, and the Wedgewood Ravine. All this home needs is YOU! (id:58356)
520 Bluff Lane
Leduc, Alberta
Welcome to this beautiful 2 storey home that offers both style and functionality. As you step through the front door, you'll immediately be greeted by a spacious entryway leading into an open-concept living space. The stylish kitchen, complete with a generous pantry, seamlessly flows into the cozy living room featuring an electric fireplace. A convenient 2-piece bathroom is also located on the main floor. With four bedrooms and a bonus room, this home is perfect for a growing family. The large primary bedroom boasts a luxurious 5-piece ensuite, a walk-in closet, offering a true retreat. This house has been very well taken care of, ensuring comfort and convenience for all. The attached garage provides ample parking space, The basement has a side entrance, which offers great potential for future development, allowing you to personalize the space to suit your needs or to generate an extra income . (id:58356)
175 Edison Dr
St. Albert, Alberta
The UPTON is located in Prestigious Erin Ridge North! This stunning 2 Storey duplex features a stunning kitchen with massive island which leads to the large livingroom and dining area. The open concept main floor has plenty of room for relaxing with family and friends. Going upstairs you'll find 3 spacious bedrooms and a 4pce bathroom. The primary bedroom has a 5pce en-suite and an oversized walk-in closet. This home also features a double attached garage. This move in ready home is gorgeous top to bottom and is ready for you! (id:58356)
605 Howatt Dr Sw
Edmonton, Alberta
Beautiful KIMBERLY HOMES former SHOW HOME. 3182 sqft. home in the prestigious golf course community of Jagare Ridge. The main floor features a spacious open concept with a gourmet kitchen, stainless steel appliances, gas range, granite countertops, wine fridge, and a bar area with a mounted TV. A walk-through pantry connects to the mudroom and laundry. Enjoy a formal dining room, family room with a two-way fireplace, and a private den/office. Upstairs, a bright bonus room with open beams and French doors leads to a cozy library with built-in cabinetry. The luxurious primary suite boasts a private deck, fireplace, spa-like ensuite, and a large walk-in closet. Two additional bedrooms, each with walk-ins, complete the upper floor. Additional features include central air, a speaker system, oversized heated double garage, low-maintenance landscaping, a covered patio with a gas line, and automatic privacy screens. A perfect blend of modern luxury and timeless design in one of Edmonton’s finest communities. (id:58356)
