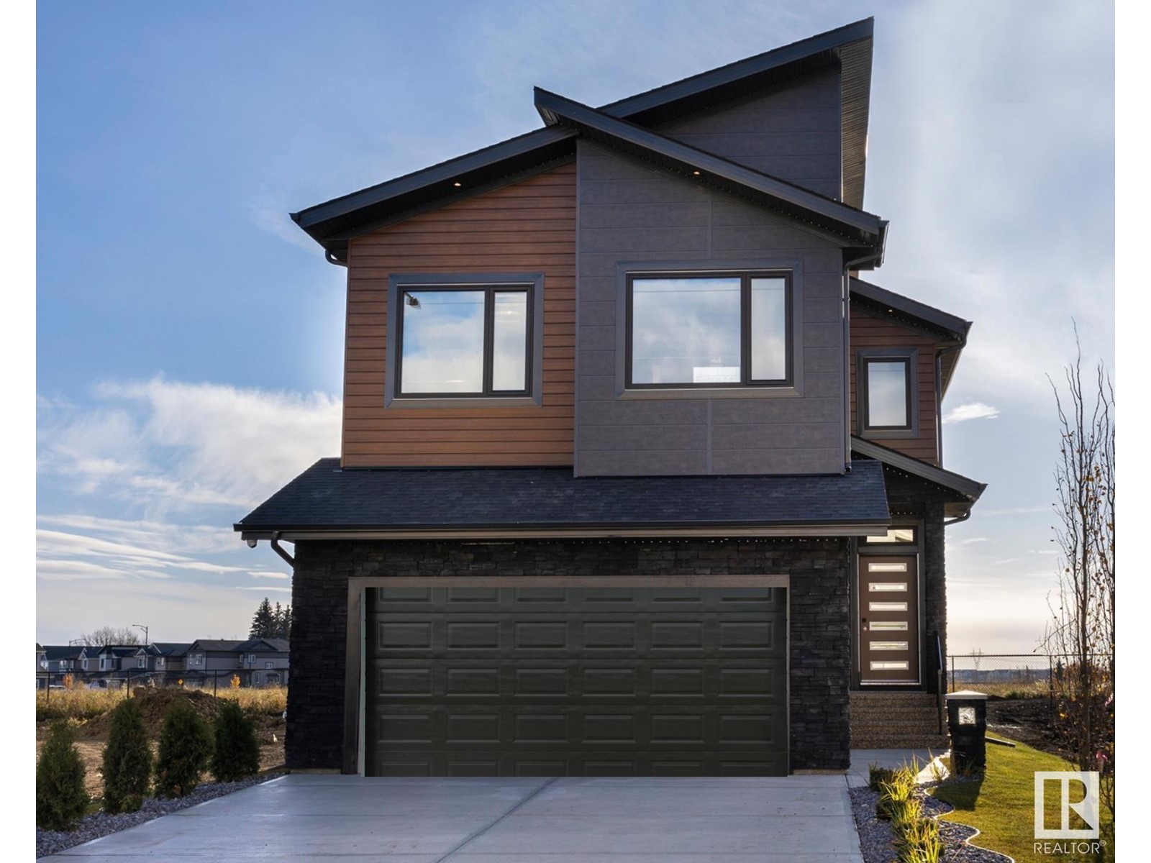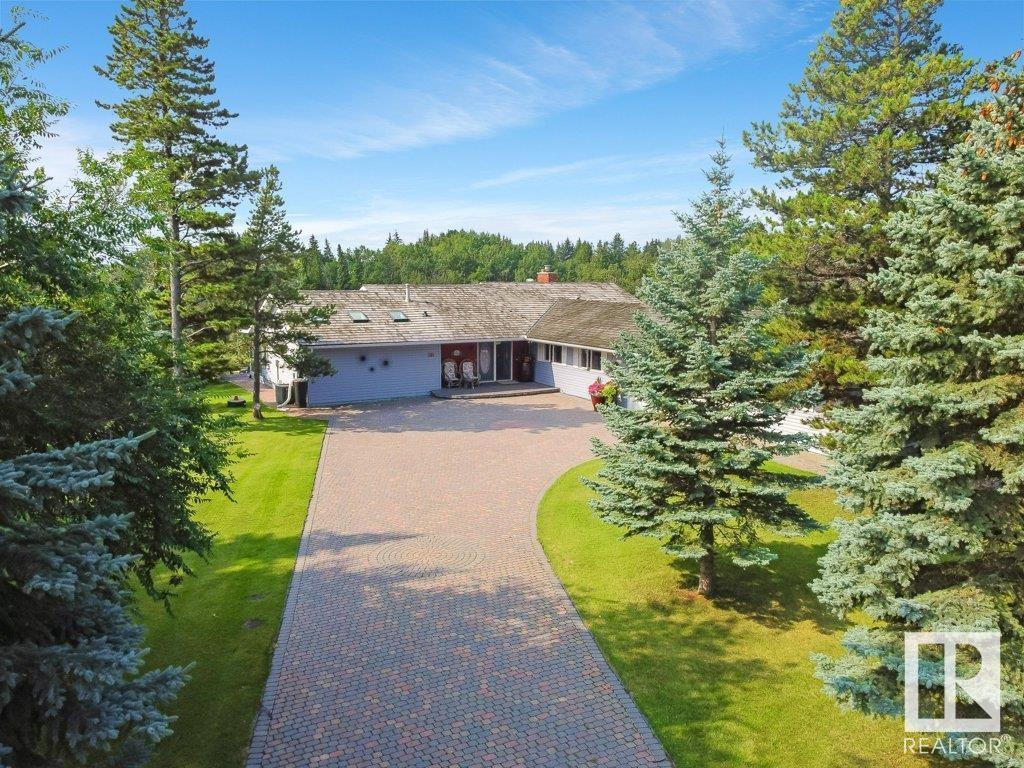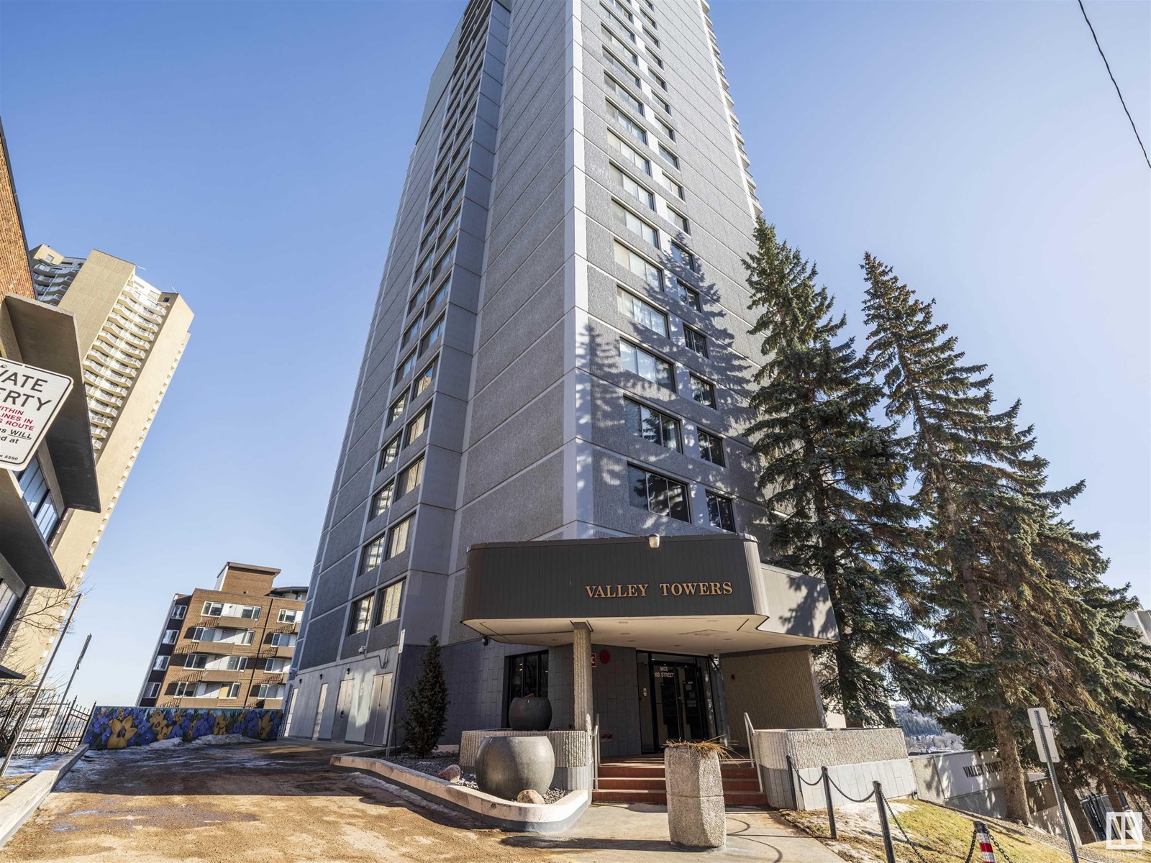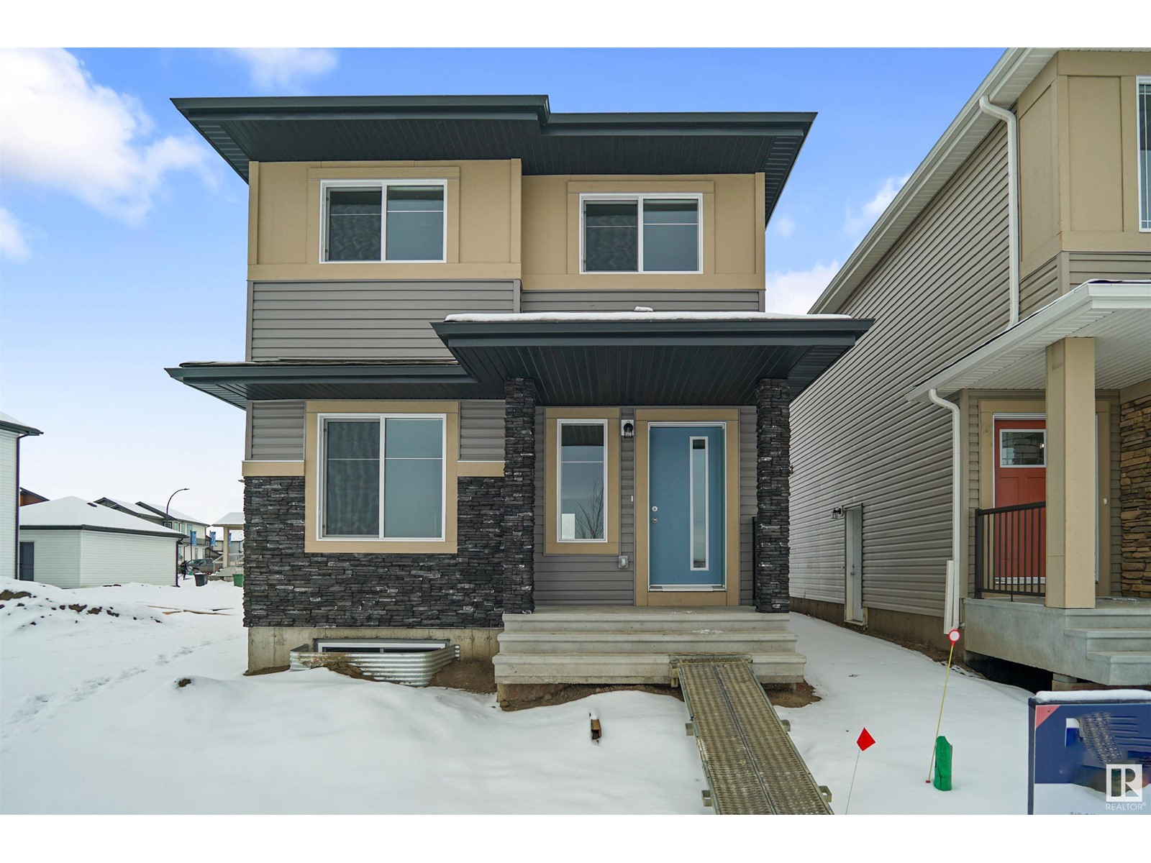#608 10319 111 St Nw
Edmonton, Alberta
STUNNING VIEWS from the corner unit of this 2 bedroom / 2 bath in Alta Vista North. Great home for an individual, family or investment. Each bedroom has an ensuite, large closet and one with a massive WALK IN CLOSET. Quartz counter and stainless appliances in the generous kitchen with an eating peninsula and an abundance of cabinets. A natural gas fireplace to keep you warm in the winter and A/C to cool in the summer! Spacious west facing deck with NG outlet and Weber BBQ. Underground parking stall and storage cage, gym, guest suite and plenty of visitor parking. Close to shopping, restaurants, Rogers Place and right across from Grant MacEwan University. (id:58356)
98 Edgefield Way
St. Albert, Alberta
Here's your chance to own your dream home! This is a very thoughtfully designed home, as evidenced by the smartly designed Jack-and-Jill 5pc bathroom, 2nd ensuite in the 4th bedroom, and 5pc ensuite in the primary suite, the 2nd pantry space, and the large open spaces. This home was specifically designed to take advantage of natural light while providing a comfortable and welcoming family space. The finishings are all modern and top quality, and the tall ceilings and cathedral space will always make you feel comfortable. The builder thought ahead by putting a side entrance into the staircase to the basement; you could have a rental suite to offset your mortgage cost or space for extended family or adult children who live with you. The 2 car garage is also oversized at 25' deep and will fit most 1/2 ton trucks. The home is still under construction, so there is some customizing and finishing choices available. (id:58356)
1607 157 St Sw
Edmonton, Alberta
Welcome to Montorio Homes most upgraded and elegant SHOWHOME which backs onto a large open GREENSPACE. This has has HIGH-END FINESHES throughout. From the moment you walk-in, you are greeted by the grand curved staircase leading to an office/den with custom glass doors. Large mudroom complete w/custom cabinets, a chef's dream kitchen, large island, upgraded quartz counter top/backsplash complete with upgraded appliances. A 4-sided 2 story (18 ft) FP wall w/ 2-sided gas f/p on main floor, spacious dining area and bar. Upper floor master features 9' Ceilings w/decorative beams and a spa-like ensuite w/ custom enclosed cabinets, walk in closet connecting to laundry room for more convenience. Two more spacious bedrooms, bonus room. Includes A/C, finished garage with Heater and A/C unit. Fully Landscaped with Large Deck, Built-In Sound System. Glenridding Ravine is Community with everything in one place, nature, convenience, schools, and recreation and a clear vision to create a fulfilling experience for all. (id:58356)
#22 3466 Keswick Bv Sw
Edmonton, Alberta
Presenting Lot #22 at The Banks in Hendriks Point, Keswick on the River. This 13,584 sqft estate lot features a 72' building pocket and is situated on a quiet street backing onto a natural reserve and the North Saskatchewan River, offering exceptional privacy. The Banks at Keswick is an exclusive community with high architectural standards, ensuring quality and elegance. This lot is outside the main gates and is fully fenced, with the option to build a private gate to the property. It's a quick commute to amenities such as golf courses, walking trails, parks, skiing, schools, restaurants and shopping. The Edmonton International Airport is only a 20 minute drive. Building plans specifically designed for this lot are available for purchase. Embrace the opportunity to create your dream home in this prestigious and serene location. (id:58356)
#504 10518 113 St Nw
Edmonton, Alberta
Experience this urban DOWNTOWN luxury at its finest! This modern, 1065 sqft, 2 bedrooms, 2 bathrooms & 9 feet ceiling condo greets you with luxurious vinyl plank floors throughout enhance the sophistication & elevate the allure of this home! Open concept Huge living room offers large floor to ceiling windows & beautify view, adjacent to dining area. Spacious kitchen boasts quartz countertops, centre raised kitchen island, SS appliances & an abundance of cabinets. King-size Master bedroom offers a 3pc en-suite & walk-through closet. Enjoy 2 large covered balconies with gas hook-up for your summer BBQ. In-suite laundry room. Plus, underground heated parking with storage cage. Walking distance to Grant MacEwan University, Brewery District, restaurants, cafes, transit & all amenities! Live in luxury & convenience, don't miss your chance to experience this exceptional urban living! Quick possession available. Just move-in & enjoy! (id:58356)
628 Ortona Wy Nw
Edmonton, Alberta
LEGAL BASEMENT SUITE & EXTRA SPACE FOR FUTURE GARAGE SUITE. This high-end 1,758.30 sq. ft. 2-storey home in Griesbach combines style, function, and income potential with a legal 2-bedroom basement suite. The main floor features 9 ft. ceilings, a gourmet kitchen with quartz countertops, custom maple cabinets, and a large island with an eating bar. The living room’s stone-accented gas fireplace adds warmth, while the dining area is perfect for hosting. A 2-piece bath and main floor laundry complete the space. Upstairs, the primary suite offers a walk-in closet and spa-like ensuite, with two more bedrooms and a 4-piece bath rounding out the level. The fully finished basement suite has its own laundry, full kitchen, second family area, and 2 bedrooms. Outside, enjoy a 10x22 covered deck, landscaped yard, and an oversized double garage—with space for a future garage suite. All this in a prime community with parks, trails, and top amenities nearby! (id:58356)
1 Donsdale Cr Nw
Edmonton, Alberta
Nestled in the prestigious enclave of Donsdale, this exquisitely renovated and redesigned 2,379 square foot 3 bedroom bungalow epitomizes luxury living at its finest. On a one-acre lot that backs onto a picturesque ravine, this stunning home offers unparalleled privacy & breathtaking views. The seamless blend of modern sophistication & timeless elegance that defines every room. The thoughtful redesign showcases high-end finishes & top-of-the-line amenities,Located on a quiet street, this residence provides a peaceful retreat from the hustle and bustle of everyday life, cooking in the gourmet kitchen, or retiring to the luxurious bedrooms, every detail has been carefully curated for comfort & luxury. Imagine waking up to the soothing sounds of nature and enjoying your morning coffee on the deck as you take in the panoramic views of the ravine.This renovated bungalow in Donsdale is a rare find that combines natural beauty & tranquility in a prime location, stunning views, offering endless possibilities. (id:58356)
#1402 9923 103 St Nw
Edmonton, Alberta
Prepare to be delighted by this bright and spacious 1,339 sqft. 2bd/2ba condo on the 14th floor of the sought-after Valley Towers. Flooded with natural light, this unit features an open-concept layout, elegant engineered hardwood flooring, generously sized bedrooms, a luxurious updated ensuite and two enclosed balconies offering breathtaking city and river valley views! Living at Valley Towers means enjoying exceptional amenities, including a magnificent pool, hot tub, steam room, sauna, fitness center, huge social room, hobby room, expansive terrace, community garden, storage, heated parkade and ample secured visitor parking. Condo fees in this quiet, safe and well-run concrete building cover these amenities plus all utilities (heat, water, electricity, cable) for hassle-free living. All of this in an amazing location—walking distance to City Centre, the Ice District, public transit and the best restaurants, cafes and festivals that Edmonton has to offer. This is more than just a condo—it’s a lifestyle! (id:58356)
1339 155 St Sw
Edmonton, Alberta
2 BEDROOM LEGAL BASEMENT SUITE. BACKING ON JAGARE RIDGE GOLF COURSE. 3003 Sq ft 2-Storey with all the custom finishes. Under construction. 9 feet ceilings on all the floors. 8 ft high doors on main floor. Triple pane windows with Low E argon. Open floor plan with open to above high ceilings. Custom finishes with feature walls and indent ceiling. Mian floor offer Living room and Family room. Bonus room and 4 bedroom on second floor. Spice kitchen with gas line. Maple handrails with glass. Custom shower with tiles on the walls and acrylic base. Free standing jacuzzi. LVP Flooring on the main floor. Tiles in bathrooms and carpet on the second floor. Custom cabinets with quartz counter tops. Custom kitchen cabinets with touch ceiling cabinets and soft close doors and drawers. Under cabinet lights. Gas cooktop in the spice kitchen. MDF shelves in all the closets. Double doors and Barn door. Standing shower in the main floor bath. 2 Bedroom legal basement suite with Living room and bathroom... (id:58356)
#105 10520 80 Av Nw
Edmonton, Alberta
Just steps from Whyte Avenue and within walking distance to the University of Alberta, this freshly painted ground-floor condo in Cambridge Place offers stylish urban living! Featuring 742 sqft of bright, open-concept space, this one-bedroom, one-bathroom unit includes sleek laminate and tile flooring throughout. The spacious living room is filled with natural light and opens onto a private balcony overlooking a serene green space. The dining area is perfect for hosting, while the walk-through kitchen boasts stainless steel appliances and a functional design. The generously sized bedroom offers ample closet space, and the in-suite laundry with extra storage adds everyday convenience. A contemporary four-piece bathroom completes the home. Cambridge Place is a well-managed building, ideally located near the vibrant shops, restaurants, and amenities of Whyte Avenue. With a dedicated parking stall and easy access to everything the area has to offer, perfect for students, professionals, or investors alike! (id:58356)
17318 6a St Ne
Edmonton, Alberta
Welcome to the Brooklyn built by the award-winning builder Pacesetter homes and is located in the heart of North East Edmonton's newest communities of Marquis. Marquis is located just steps from the river valley . The Brooklyn model is 1,648 square feet and has a stunning floorplan with plenty of open space. Three bedrooms and two-and-a-half bathrooms are laid out to maximize functionality, making way for a spacious bonus room area, upstairs laundry, and an open to above staircase. The kitchen has an L-shaped design that includes a large island which is next to a sizeable nook and great room with stunning 3 panel windows. Close to all amenities and easy access to the Anthony Henday and Manning Drive. This home also ha a side separate entrance and two large windows perfect for a future income suite. *** Photos used are from the same model recently built the colors may vary , should be complete by April 2025 *** (id:58356)
17358 6a St Nw
Edmonton, Alberta
Welcome to the Blackwood built by the award-winning builder Pacesetter homes and is located in the heart of Marquis in North East Edmonton's newest community and borders the north Saskatchewan river. The Blackwood has an open concept floorplan with plenty of living space. Three bedrooms and two-and-a-half bathrooms are laid out to maximize functionality, allowing for a large upstairs laundry room and sizeable owner’s suite. The main floor showcases a large great room and dining nook leading into the kitchen which has a good deal of cabinet and counter space and also a pantry for extra storage. Close to all amenities and easy access to the Anthony Henday. *** Photos used are from the same model recently built the colors may vary , should be complete by April 2025 *** (id:58356)












