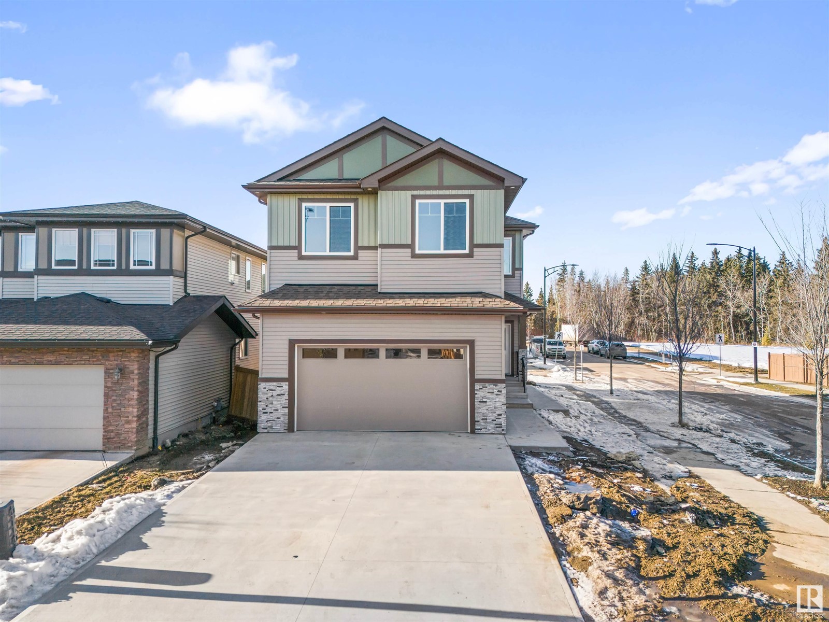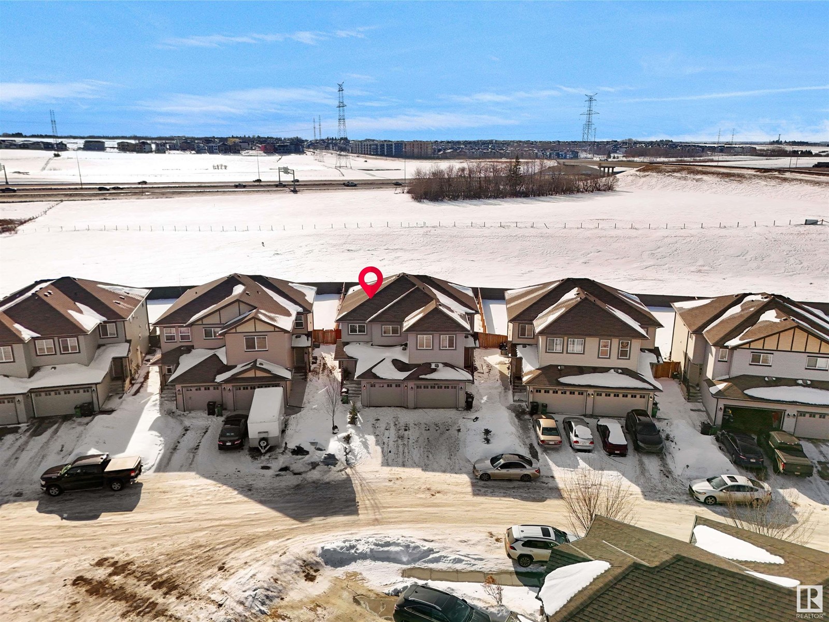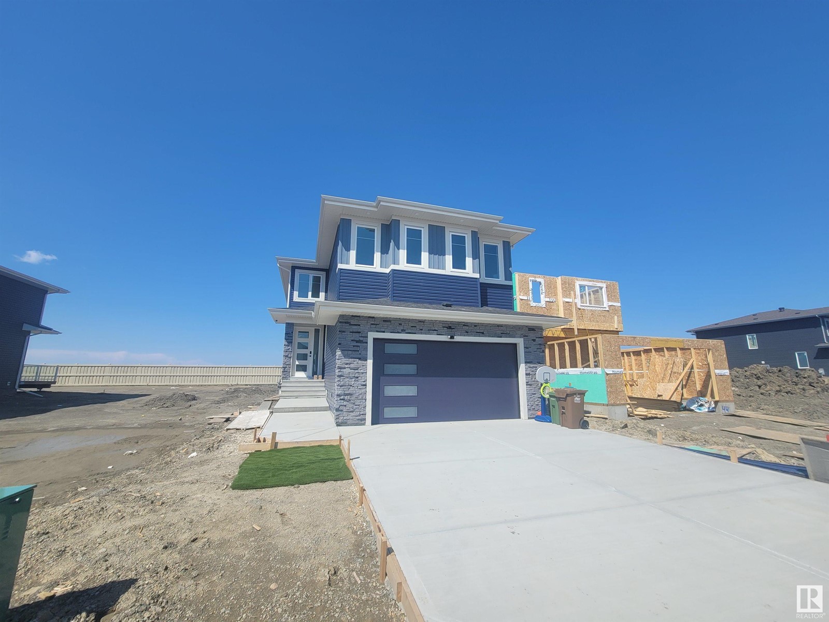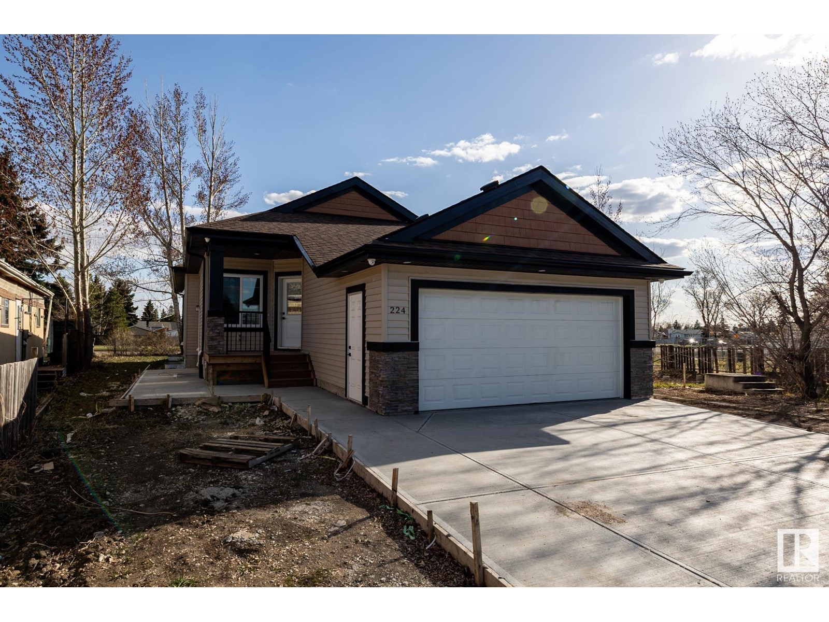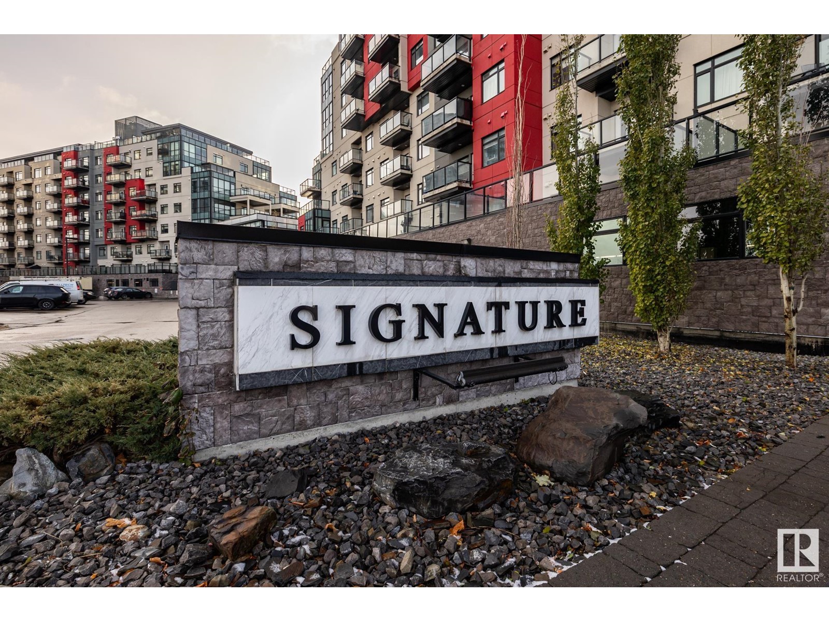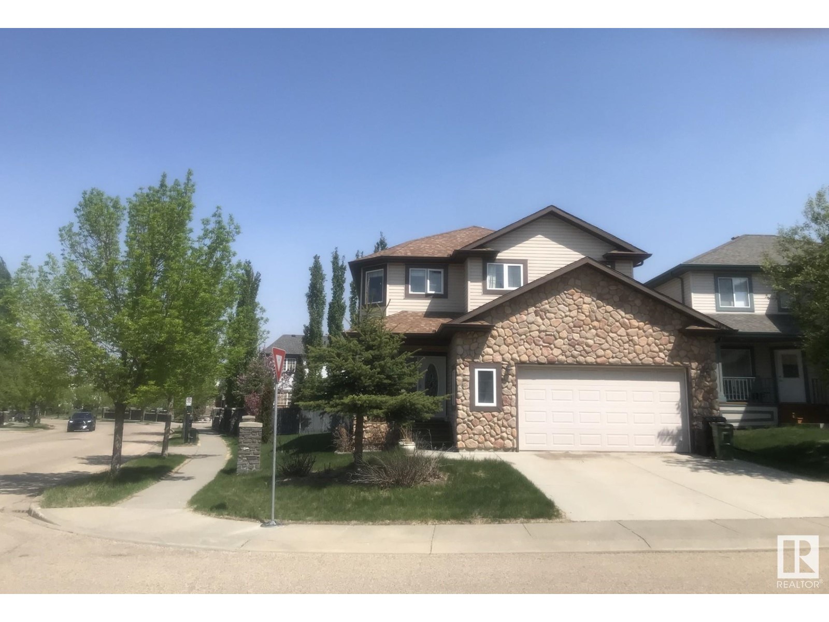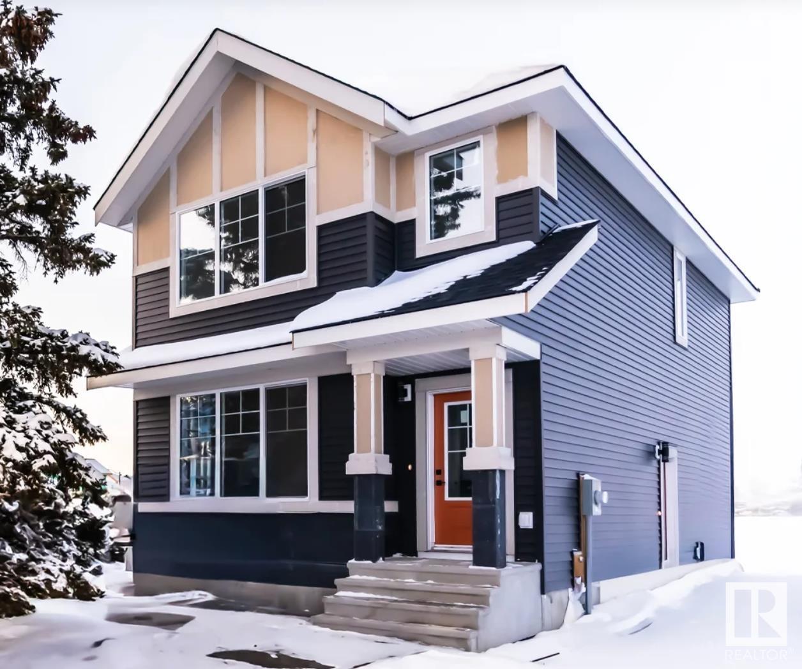8711 99 Av Nw
Edmonton, Alberta
BACKING RIGHT ON THE RIVER - THIS IS ONE OF THE MOST EXCLUSIVE HOMES IN EDMONTON. Custom BUILT by HABITAT STUDIOS this home has AMAZING CURB APPEAL. Minutes from DOWNTOWN with DOWNTOWN VIEWS. 4378 sqft OF GORGEOUS DEVELOPED LIVING SPACE. HIGH CEILINGS AND LARGE WINDOWS for an Open and Airy feeling. 5 bedrooms, 4 full baths. FEATURES INCLUDE: bamboo, cork, and slate flooring, solid cherry cabinets, CUSTOM EXPOSED WOOD BEAMS AND METAL WORK, quartz countertops, high end appliances, newer triple-pane windows. Large THIRD FLOOR LOFT (over 500 sq ft) with HIGH PEAKED CEILING, OPEN TO THE SECOND LEVEL, and a roughed-in wet bar. The 2nd floor bedroom and bath can be closed off to make it a private guest or nanny suite. 3 LARGE DECKS OVERLOOKING THE RIVER, double attached garage, the list goes on...Only 50 steps to river valley multi use trails! (id:58356)
204 Cavanagh Common Sw
Edmonton, Alberta
REGULAR LOT(CORNER) Perfect Home in the desirable community of CAVANAGH backing on to WALKING TRAIL with Spice Kitchen featuring 2426 sq ft of living space with 5 bedrooms and 3 bathrooms.Home features an open-to-above foyer, a spacious living room with large windows and an electric fireplace, and a gourmet kitchen with huge WATERFALL quartz countertops.The main floor also includes a bedroom, a large dining nook, spice kitchen, a 3-piece bathroom, and a mudroom.Upstairs, you'll find a bonus room, a master bedroom with a 5-piece ensuite, 3 additional bedrooms, a common washroom, and a laundry room. Luxurious finishings throughout the house with feature wall.All 3 floors have 9' ceiling height.The home also includes a legal side entry, providing great potential for future suite development.Outside, the large deck is perfect for entertaining, complete with a double car garage, this home offers modern comfort and style in a family-friendly neighborhood surrounded by walking trails and parks.MUST SEE!! (id:58356)
1053 Helen Lavender Ln
Sherwood Park, Alberta
*Park facing home for 439k* NO CONDO FEES! This move-in-ready home in the family-friendly community of Hearthstone is perfect for families! Total 3 spacious bedrooms (Primary bedroom offering a walkout balcony), 2.5 bathrooms, & a double attached garage. The home can come fully furnished so incase you are looking for your first home, or an investment, just take your keys and start enjoying your new home! Upon entry, you'll be greeted by an open-concept living room w/plenty of natural light, a stunning kitchen with stainless/s appliances, & a powder room w/built-in shelving leading to the garage. Upstairs, you'll find show-home-quality upgrades, including spindle railing, a spacious primary bedroom w/an ensuite oasis, walkout balcony, + a large walk-in closet. Bedrooms 2 & 3 are also generously sized w/large windows facing the park. The unspoiled basement is roughed in for another bath & a 4th bedroom? Don't forget, playground, shopping, and a future school within walking distance! (id:58356)
1224 14 Av Nw Nw
Edmonton, Alberta
Discover this stunning 2024 Landmark built single-family detached home in Edmonton's desirable Aster community. Close to top amenities, schools, parks, grocery stores, restaurants and the Anthony Henday Highway, this 1676 sq. ft. gem offers modern living at its finest. The main floor features a bedroom and full washroom, complemented by a fully stainless steel kitchen. Upstairs, enjoy three spacious bedrooms, including a master with an ensuite, and a second full washroom. The basement, with a separate entrance, is ready for your future use or additional rental income. (id:58356)
3315 11 Av Nw
Edmonton, Alberta
Charming & Spacious Half Duplex in Laurel – Backing Onto Green Space! Welcome to this warm and inviting 2-storey half duplex in the highly sought-after community of Laurel! Offering over 2,200 sq. ft. of LIVING space, this meticulously maintained, smoke-free & pet-free home features a FULLY FINISHED Basement and a HUGE backyard backing onto green space, perfect for privacy and outdoor enjoyment. *Newly UPGRADED with *FRESH PAINT, NEW VINAYL plank flooring, LIGHTING fixtures, and freshly shampooed carpets*, this home is move-in ready! The open-concept main floor boasts a spacious great room, convenient *2-pc powder room, and modern kitchen with large island and SS appliances. Upstairs, you’ll find 3 generously sized bedrooms, large master suite with ensuite and WIC. The FULLY FINISHED BASEMENT offers additional living space with rec room and 4PC batH. This home has a fully fenced and landscaped yard, direct access to parks, schools, shopping, and more. A must-see in an unbeatable location! (id:58356)
1 Blackbird Bend
Fort Saskatchewan, Alberta
Welcome to Your Dream Home! Prepare to be captivated by this stunning, one-of-a-kind home that truly has it all! As you step inside, you'll be greeted by soaring 18' ceilings and breathtaking views of the surrounding area. The modern finishes and top-notch upgrades provided by the builder are sure to impress even the most discerning buyer. You'll love the spacious feel with 9' ceilings on the main floor, second floor, and basement, complemented by elegant in-stair lighting and crown molding illuminated with LED lighting. The home boasts coffered ceilings in both the great room and master bedroom, adding a touch of luxury. With 4 bedrooms and 1 den, including one bedroom on the main floor, there's plenty of room for your family. The kitchen is a chef's dream, with built-in appliances, a gas cooktop stove, a built-in wall oven, and a built-in microwave oven. Situated on a corner lot, this home offers the perfect blend of convenience and tranquility. Don’t miss this extraordinary opportunity! (id:58356)
224 Lee Ridge Rd Nw
Edmonton, Alberta
Bring your offers! MOTIVATED SELLER. Brand New Bungalow with over 3000 sqft of nicely designed living spaces with 3 separate kitchens, legal suite and an in-law suite, this home offers unmatched flexibility and potential for a large and growing family or potential rental income from it's 3 separate areas! 1580+ sqft above grade and 1,446+ sqft below grade. 7 bedrooms and 4 bathrooms, 1 laundry per floor, 9' Ceilings on the main floor and almost 10' ceilings on the lower level, Quartz countertops and sleek vinyl plank flooring, 2 furnaces, instant hot water, separate side entrance, double garage. Make this extraordinary property your new home or your new passive income investment. The neighbourhood has been recently rezoned to RS. GST included in asking price. (id:58356)
#101 5151 Windermere Bv Sw
Edmonton, Alberta
Experience the epitome of luxury living in this sophisticated two-storey executive home nestled in the prestigious neighborhood of Ambleside. With 1,442 sq ft of meticulously designed interior space, this residence boasts unparalleled features for the discerning buyer. The south-facing orientation floods the open-concept living area with natural light, accentuated by expansive windows and two private patios, perfect for tranquil relaxation or lavish entertaining. The exceptionally large primary suite is a sanctuary of comfort and elegance, while the oversized kitchen, equipped with a pantry and high-end appliances, caters to culinary excellence. An additional office/den offers versatile space for work or leisure. This home includes a private underground double garage for maximum convenience and security. Unmatched in quality and style, this residence offers an exquisite blend of form and function for those who seek an extraordinary lifestyle. Indulge in the luxury you deserve. (id:58356)
3414 Parker Lo Sw
Edmonton, Alberta
This exquisite 4-bedroom, 3.5-bath WALKOUT home combines luxury and thoughtful design throughout. Spacious primary bedroom which overlooks the pond and the primary ensuite features a custom solid wood barn door, a glass-tiled shower, double undermounted sinks on premium granite countertops. UPSTAIRS laundry room, 2 bedrooms and a main bathroom. The bonus room showcases a designer TV wall w/Italian custom tiles and a beautiful wood feature. The chef’s kitchen is a dream w/high end granite countertops, bulkhead over the waterfall island, custom wine rack, premium stainless steel appliances. Also features: opulent fireplace feature, CENTRAL A/C, tile stairwells, wrought iron railings, upgraded lighting throughout and more!. The fully finished walkout basement offers a bedroom, full bath, and living space. A deck with glass railing overlooks the meticulously maintained lawn and backs onto pond and path. The backyard is fully fenced, low-maintenance, including a concrete patio. Easy access to Anthony Henday. (id:58356)
1604 Blackmore Co Sw Sw
Edmonton, Alberta
This fabulous 2 Storey was custom built in 2003 and is located in the premier section of Southbrook. The home offers 2212 Sq. Ft. of quality construction and high-end finishing. Features include 9 foot ceilings on the main floor, california knockdown ceiling texture, hardwood & ceramic tile floors through most of the home, modern paint tones, upgraded trim package and more. Any chef will be delighted with the stunning maple kitchen with an oversized island and loads of cabinets and counter top space. The designer ceramic tile backsplash adds additional ambience and there is also a large garden window over the kitchen sink to provide loads of natural light. Open to the kitchen is the dining area and great room featuring the gas fireplace with marble surround and classy shelving above. Completing the main floor is the cozy den, mud room with laundry and 2-piece bath. The upper level features 3 large bedrooms, all with walk-in closets. (id:58356)
6106 Carr Rd Nw
Edmonton, Alberta
Nestled in the charming Villages at Griesbach, this brand-new 1,576 sq. ft. home blends comfort, elegance, and modern living. Surrounded by mature trees, the main floor features a versatile flex room, a spacious walk-in pantry, and a cozy living room with a fireplace. In the kitchen, you'll find pristine quartz countertops, two-tone ceiling-height cabinetry, upgraded lighting, and stainless appliances. A side entrance allows for future basement suite potential, while the exterior will be fully finished with a deck, landscaping, and fencing. Additionally, a 20' x 20' detached garage is INCLUDED for convenience. Designed for efficiency, this home includes an air purification system, high-efficiency heating, and a tankless hot water system. Located in a family-friendly community you’re within walking distance of a K-9 school, many greenspaces, walking trails, and amenities. With easy access to shopping, dining, and recreation, it's the ideal place to call home. (id:58356)
24 Wellington Cr Nw
Edmonton, Alberta
Old Glenora exemplifies prestige, charm, and elegance. A premier 2-storey brick mansion with a total of 3,621 sf, 4 bedrooms & 3.5 baths. Renovated to perfection, this rare gem boasts a prime location across from a picturesque ravine. The vast beautifully landscaped 10,000 sf lot includes 124' of frontage along the ravine, nestled in a secluded serene setting. Discover meticulously designed spaces adorned with elegant decor & modern upgrades. Notable features include a luxurious owner's suite, triple-pane windows that flood the space with natural light, crown mouldings, a main floor den & laundry room. The gourmet Chef’s kitchen showcases a huge granite island, ample cabinets & high-end appliances. The flooring throughout is travertine tile & hardwood. A cozy brick fireplace & French doors add charm & whimsy creating a warm, inviting atmosphere. The fully finished basement includes a sauna, rec room, bedroom, bath, & ample storage. It embodies the perfect blend of classic elegance & modern sophistication. (id:58356)

