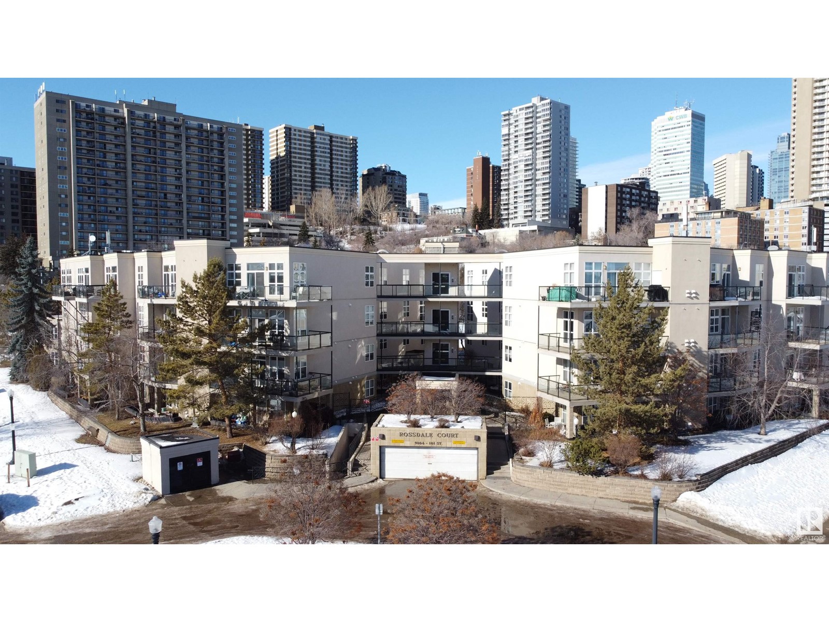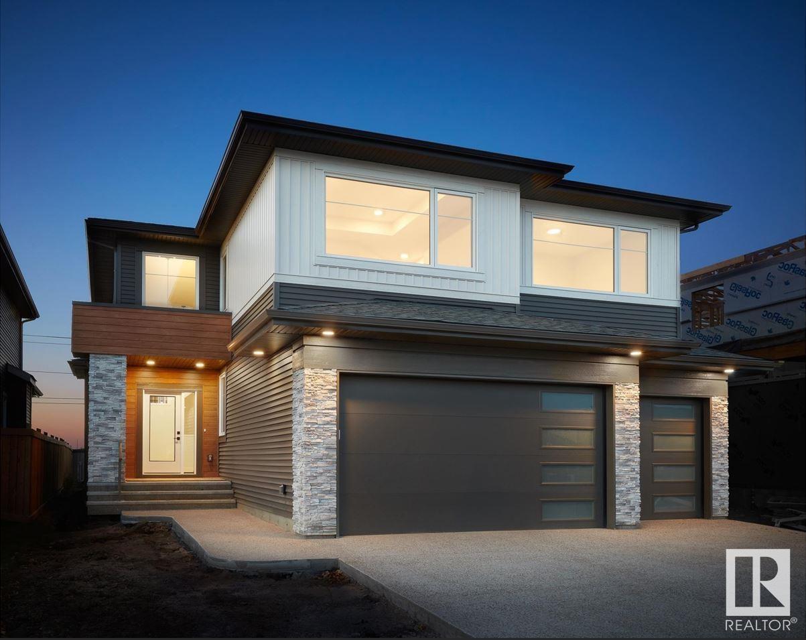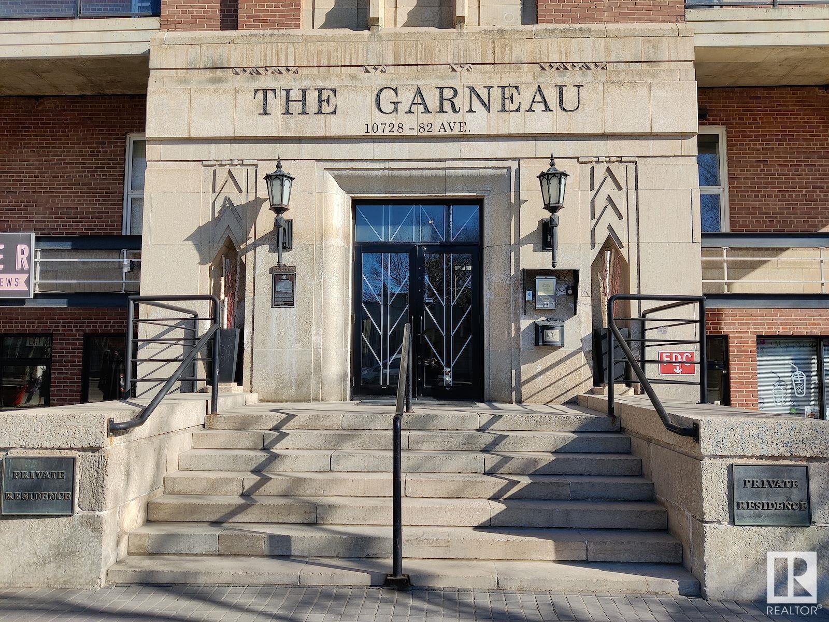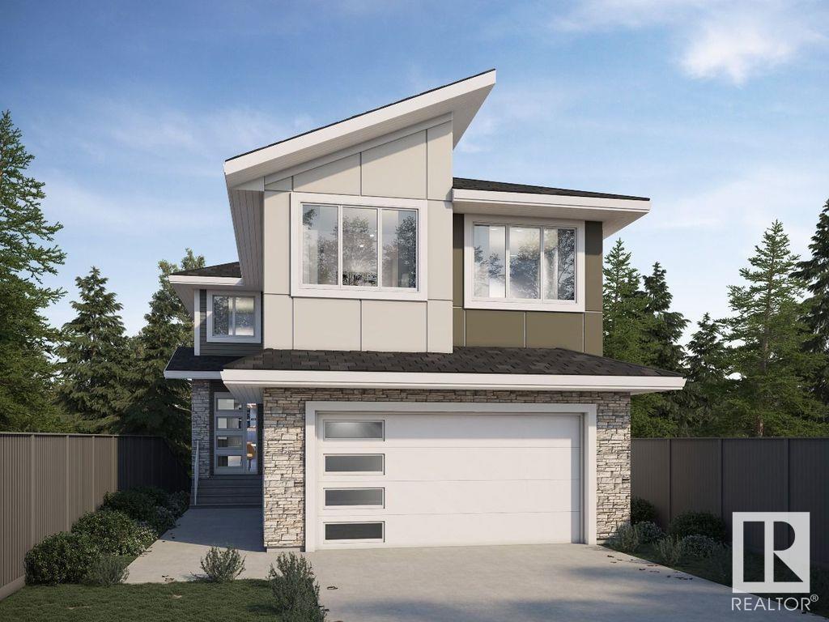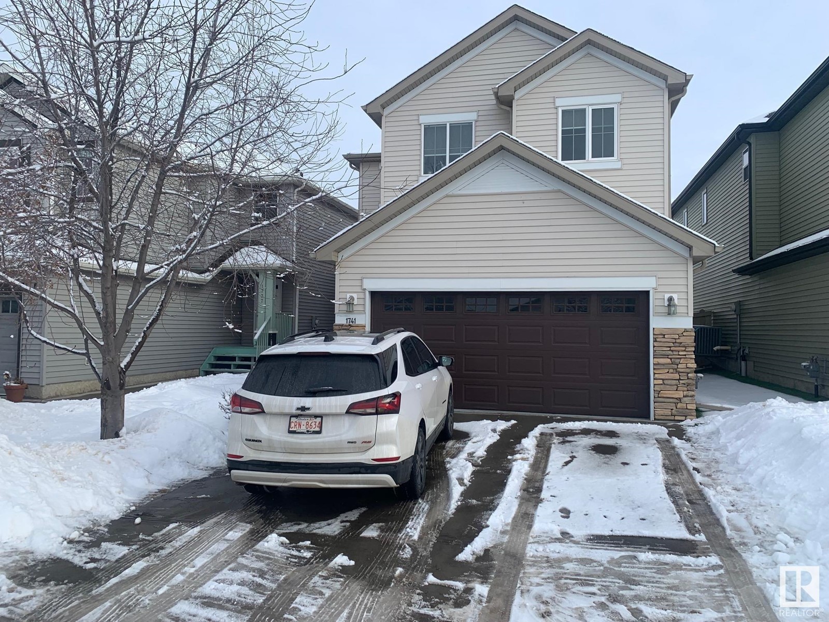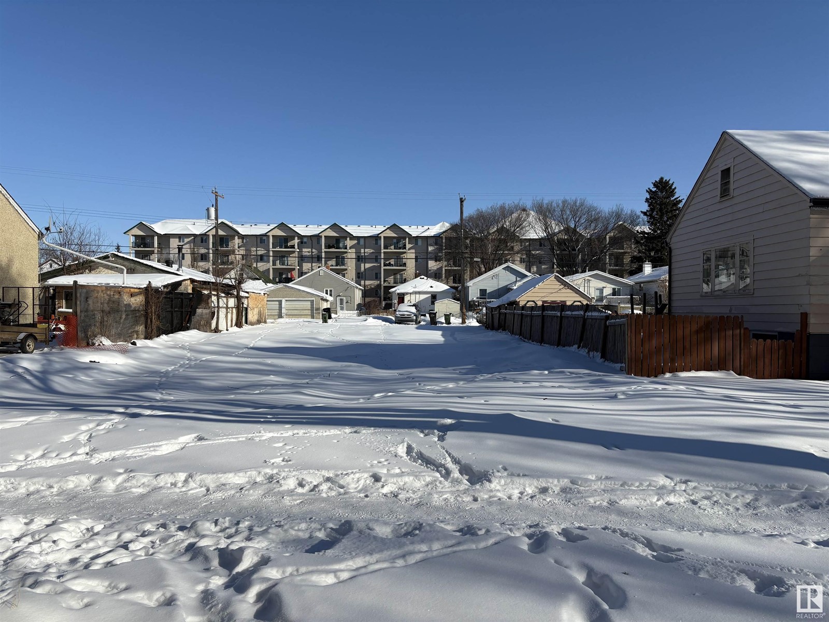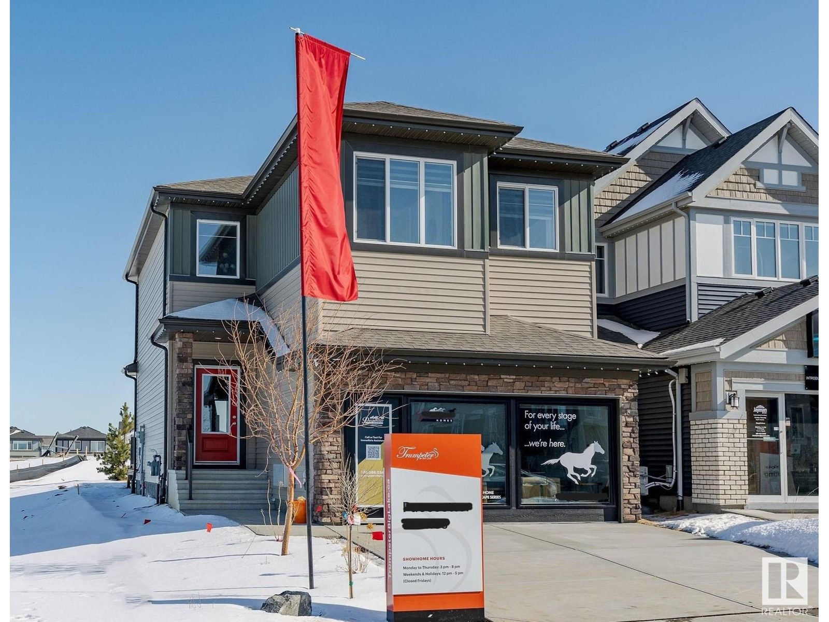#109 9804 101 St Nw
Edmonton, Alberta
This elegant 2-bedroom condo is ideally located in the heart of Downtown, within the historic Rossdale District. Offering 950 sq. feet of well-appointed living space, it includes 2 spacious bedrooms, one underground parking stall, and 2 storage cages for additional storage. The open-concept layout features a dining area, kitchen with plentiful cabinetry, a nook bar, garburator, new dishwasher, microwave hood fan, and a granite sink, along with a 4-person eating bar. The large living room is filled with natural light from expansive windows that offer beautiful City views, leading to a cozy covered balcony with a natural gas BBQ hookup and air conditioning for warm Edmonton days. The master bedroom is bright and well-sized, with a walk-through entrance to a 4-piece ensuite, complete with a large soaker tub and a stand-alone shower. The second bedroom is also generously sized. Additional building amenities include underground parking, bike racks, and ample storage, all situated across from a beautiful park. (id:58356)
19608 27 Av Nw
Edmonton, Alberta
Welcome to The Uplands surrounded by nature and walking paths. This park-facing, sunny, and quiet three-storey townhouse offers over 1,600 sq. ft. of living space with a double attached garage, perfect for a small family, empty nesters, or first-time buyers.The open-concept layout features two primary bedrooms, each with an ensuite and walk-in closet, plus a third bedroom/den, ideal for guests or a home office. The upgraded kitchen is bright and spacious, ample quartz counter space and plenty of cabinetry. Step onto the balcony for direct view of the playground. Electric fireplace adds warmth and ambiance to the living room.High-end finishes include luxury vinyl plank flooring, quartz countertops, and white ceramic tile in the bathrooms. The home is equipped with central A/C, a water conditioner, greate sound and thermal insulation, and a gas line for both the BBQ and kitchen range.The full-length driveway provides parking for two additional cars. This home is immaculate and shows exceptionally well! (id:58356)
4002 Ginsberg Cr Nw
Edmonton, Alberta
Large executive property brought to you by Mill Street homes in very desirable 'Estates of Granville'. Triple front garage, 4 bedrooms upstairs with flex room on main floor, beautiful SW exposure lot, gorgeous open plan, perfect for entertaining large or intimate gatherings!! Other features include wide plank engineered hardwood floors, chef's kitchen with upgraded appliance package and massive quartz island. Luxurious primary suite with spa ensuite and large walk in closet. Private flex room off the front entrance makes for a beautiful and bright home office or potential 5th bedroom above grade. Home is in planning stages providing a wonderful opportunity to make it your own with customizable choices. In addition to this home, we have other super desirable lot positions to choose from!!! (id:58356)
#406 10728 82 Av Nw
Edmonton, Alberta
OWN A PIECE OF HISTORY IN THE HEART OF GARNEAU! This extraordinary 2-storey loft in the ICONIC GARNEAU BUILDING is a perfect fusion of vintage charm and modern sophistication. With 2 bedrooms, 2 bathrooms, 2 titled parking stalls, and over 1,300 sqft of exceptional living space, this home is truly one of a kind. Prepare to be captivated by the exposed brick walls, soaring 9ft ceilings, and a cozy corner gas fireplace. Step out onto your spacious balcony and take in city views. The bright and airy living room boasts oversized windows that flood the space with natural light, the well-appointed kitchen offers ample cupboard and counter space for your culinary creations. Descend the trendsetting spiral staircase to find two generous bedrooms, a spa-like 5pc bathroom, and a convenient laundry room. Just steps away from the vibrant pulse of Whyte Avenue, the University of Alberta, trendy shops, acclaimed restaurants, bustling farmers' markets, and exciting festivals- this is The Ultimate Urban Lifestyle! (id:58356)
3313 Chickadee Dr Nw
Edmonton, Alberta
Welcome to the OHIO Detached Single family WALKOUT BACKING ONTO THE POND house over 2700 sq ft features 5 BEDROOMS & 4 FULL BATHROOMS.FULLY LOADED WITH PLATINUM FINISHES SITTING ON A REGULAR LOT built by the custom builder Happy Planet Homes located in the vibrant community of STARLING . Upon entrance you will find a MAIN FLOOR BEDROOM,FULL BATH ON THE MAIN FLOOR , Huge OPEN TO BELOW living room, CUSTOM FIREPLACE FEATURE WALL and a DINING NOOK. Custom-designed extended Kitchen for Built -in Microwave and Oven and a SPICE KITCHEN with GAS RANGE. Upstairs you'll find a HUGE BONUS ROOM across living room opens up the entire area. The MASTER BEDROOM showcases a lavish ensuite comprising a stand-up shower with niche, soaker tub and a huge walk-in closet. Other 3 secondary bedrooms with 2 full bathrooms and laundry room finishes the Upper Floor. PLAN CAN BE CUSTOMED TO BUYER'S NEEDS **PLEASE NOTE** Pictures from different layout, similar spec.**ASSIGNMENT SALE AVAILABLE** (id:58356)
32 Ashbury Cr
Spruce Grove, Alberta
UPGRADED HOME IN THE COMMUNITY OF JESPERDALE! This home boasts 2210 sq/ft with 4 bedrooms, 2.5 full baths, bonus room & 9ft ceilings on all three levels. Main floor offers vinyl plank flooring, bedroom/den, family room with 18ft ceiling, fireplace. Kitchen, with modern high cabinetry, quartz countertops, island, wet bar, stainless steel appliances & walk-through pantry, is made for cooking family meals and entertaining. Spacious dinning area with ample sunlight is perfect for get togethers. The half bath finishes the main level. Walk up stairs to master bedroom with 5 piece ensuite/spacious walk in closet, 2 bedrooms, full bath, laundry and bonus room. Unfinished basement with separate entrance and roughed in bathroom is waiting for creative ideas. Public transit to Edmonton, & more than 40 km of trails, your dream home home awaits. Includes:DECK/TRIPLE PANE WINDOWS/ WIRELESS SPEAKERS/ GAS HOOKUP ON DECK (id:58356)
1741 63a St Sw
Edmonton, Alberta
3 bedroom 2048 sq. ft. 2 storey with double attached garage in the community of Walker. 2 full bathrooms upstairs and 2 piece on the main. Unfinished basement. (id:58356)
50256 Rge Rd 11
Rural Leduc County, Alberta
373.5 Acres on 3 titles (in documents titles, tax searchs, affadavit of value) Buyer to confirm if orangic farmed. Older home in good condition needing upgrading, several out buildings, 2 quarters of land, & a titled island in the north Saskatchewan river. Great opportunity for a smart buyer!! (id:58356)
11331 84 St St Nw Nw
Edmonton, Alberta
Medium Scale Residential (RM h16) Empty Lot available to buy immediately. Lot is owned by seller. Permitted use-Backyard Housing, Duplex Housing, Lodging Houses, Multi-unit Housing, Row Housing, Secondary Suites, Semi-detached Housing, Single Detached Housing, and Supportive Housing. You can build a day care, food and drink service, etc. (id:58356)
15138 26 St Nw
Edmonton, Alberta
This stunning half duplex home, built by EXCEL Homes, offers the perfect blend of style and functionality. Featuring a double front attached garage, side entrance, and ample parking, this home is designed for convenience. Enjoy top-tier upgrades, including all appliances (washer & dryer included), knockdown ceilings, luxury vinyl plank flooring, an upgraded ensuite bathroom, and a second-floor laundry room. The kitchen is a showstopper, showcasing a modern design with an island, full-height cabinetry, quartz countertops, electric stove, built-in microwave, stainless steel appliances, and a pantry. The separate master bedroom boasts a walk-in closet and a private ensuite. Additionally, every EXCEL home is GREEN BUILT CANADA certified, ensuring a healthier, more durable living space with a lower environmental impact. This home truly has it all! (id:58356)
12915 213 St Nw
Edmonton, Alberta
SHOW HOME FOR SALE!!!! Welcome to the Louise built by the award-winning builder Pacesetter homes and is located in the heart of Trumpeter at Big Lake and just steps to the neighborhood park and the Big Lake natural reserve. As you enter the home you are greeted by luxury vinyl plank flooring throughout the great room, kitchen, and the breakfast nook. Your large kitchen features tile back splash, an island a flush eating bar, quartz counter tops and an undermount sink. Just off of the kitchen and tucked away by the front entry is a 2 piece powder room. Upstairs is the master's retreat with a large walk in closet and a 4-piece en-suite. The second level also include 2 additional bedrooms with a conveniently placed main 4-piece bathroom and a good sized bonus room. Close to all amenities and easy access to the Henday. This home also backs onto the greenspace. This home also comes with all the furniture and appliances. (id:58356)
#12 3466 Keswick Bv Sw
Edmonton, Alberta
PREMIUM 1/2 ACRE RIVER-BACKING LOT in SW EDMONTON with WALKOUT POTENTIAL. Boasting a large pie configuration & STUNNING RIVER VALLEY VIEWS, build the home of your dreams! Current Dean Thomas design plans can accommodate nearly 7,000sf above grade, a partial walkout basement (approx 2,400sf extra) and multiple roof-top patios/verandas. The Banks is a SECURE, gated community in Keswick on The River. Enjoy access to River valley and walking trails throughout the community. Plus great school designations with quick access and retail/dining/gym/etc easily accessible. The possibilities are endless!! (id:58356)
