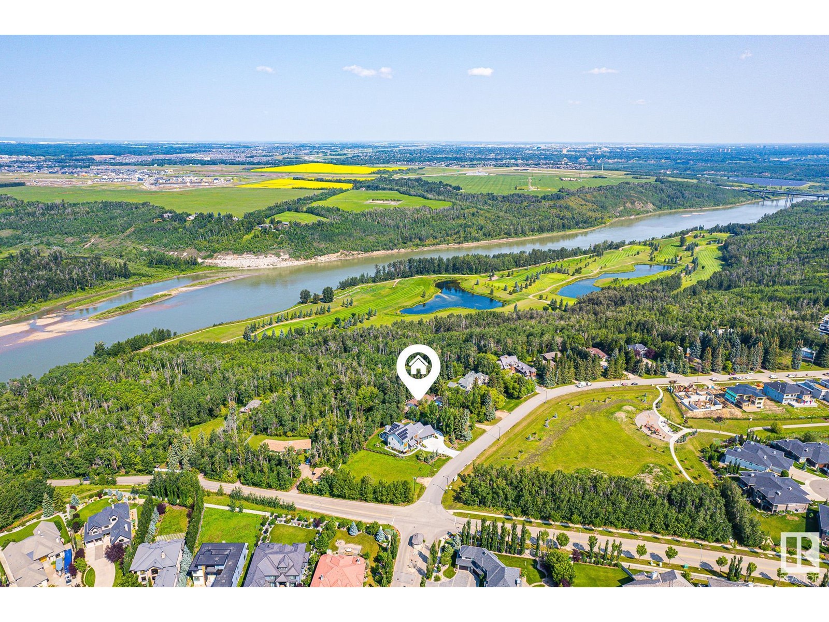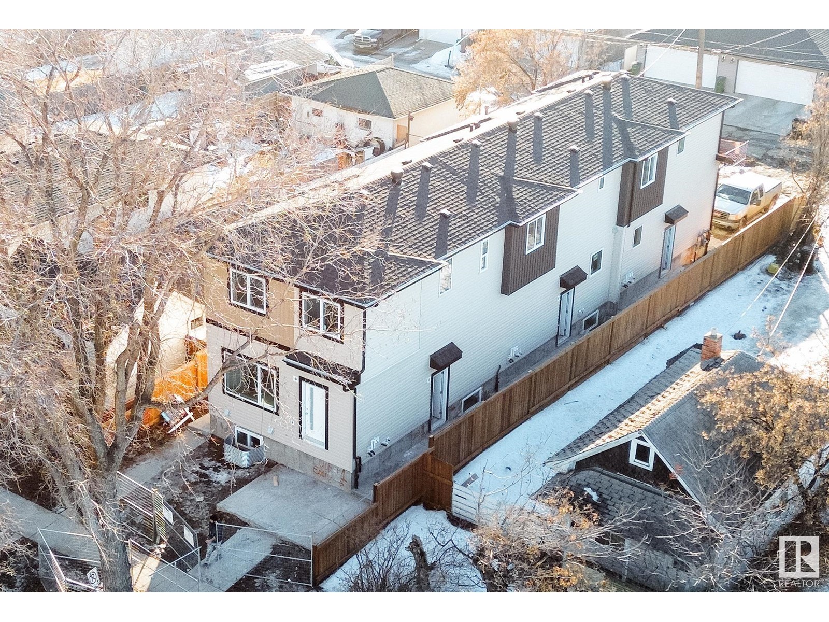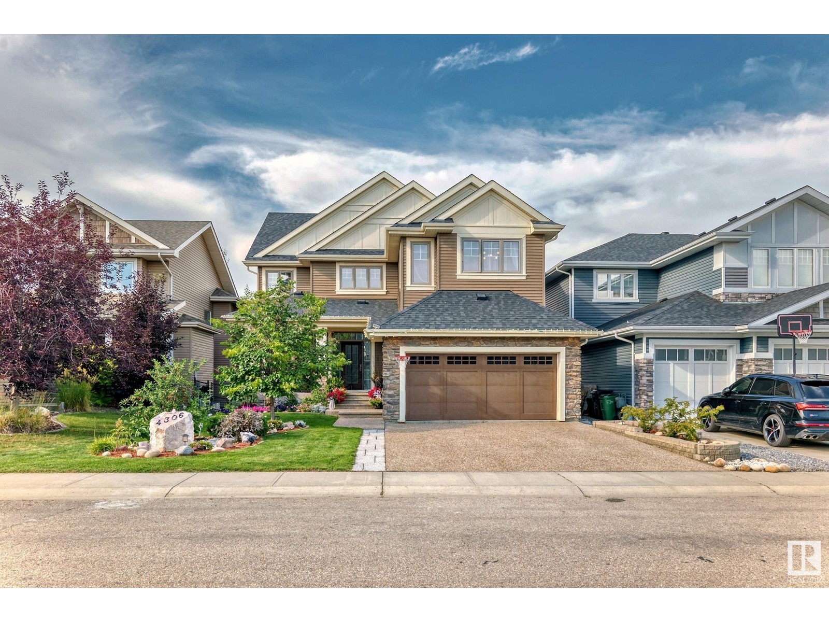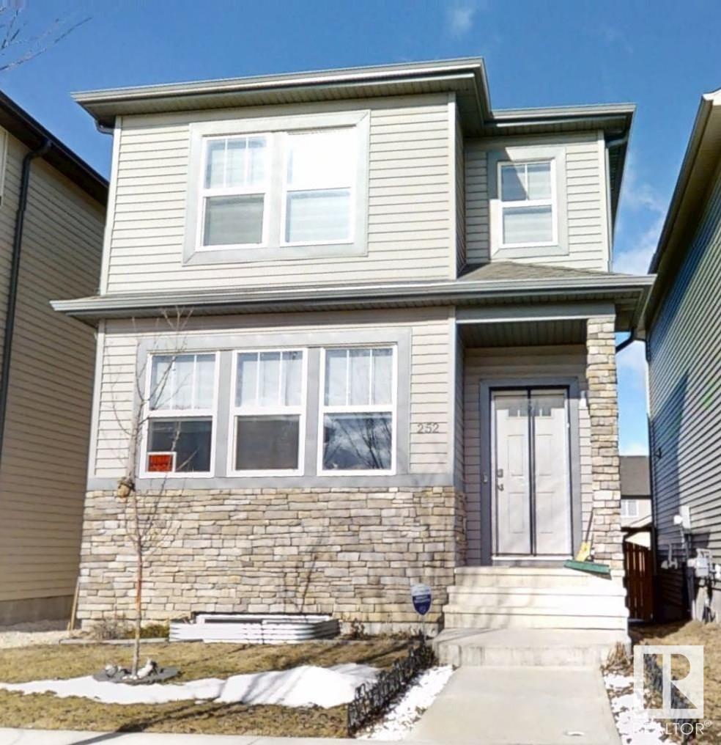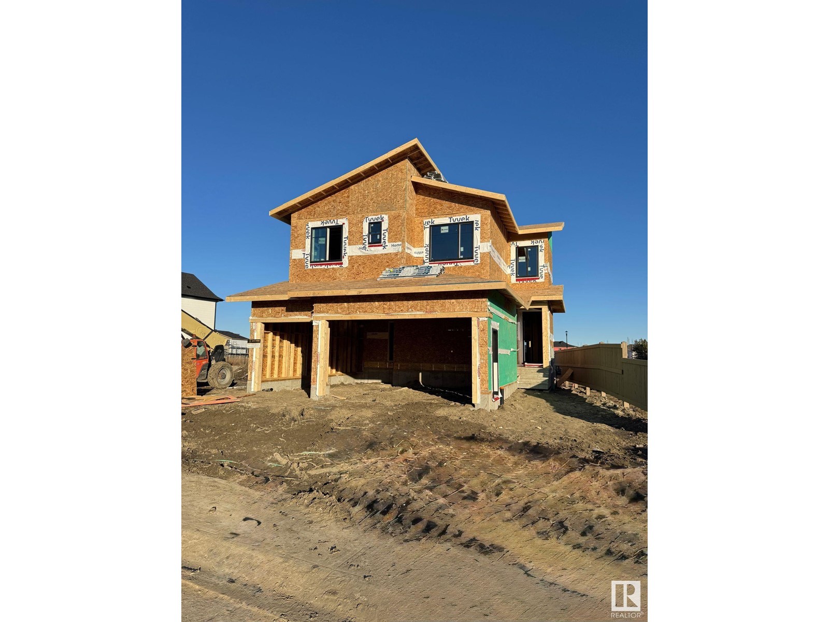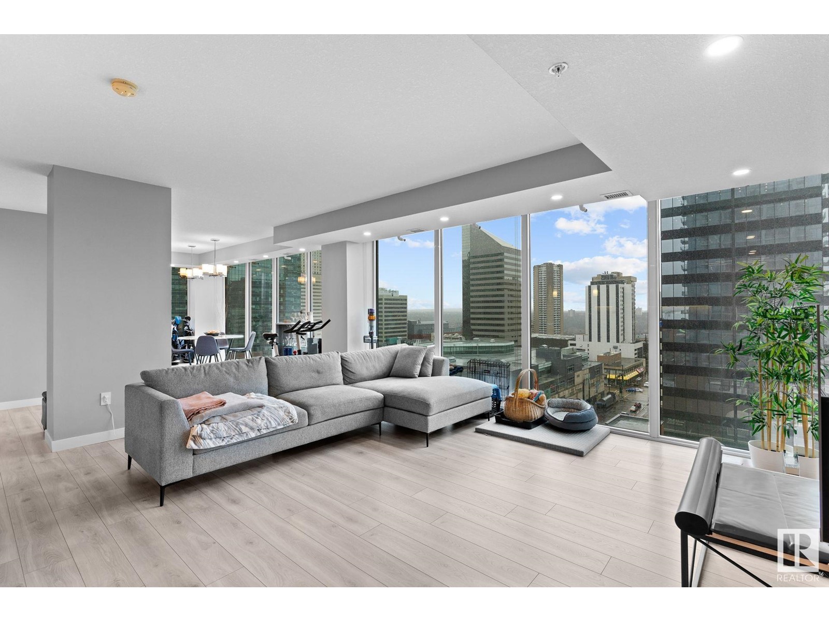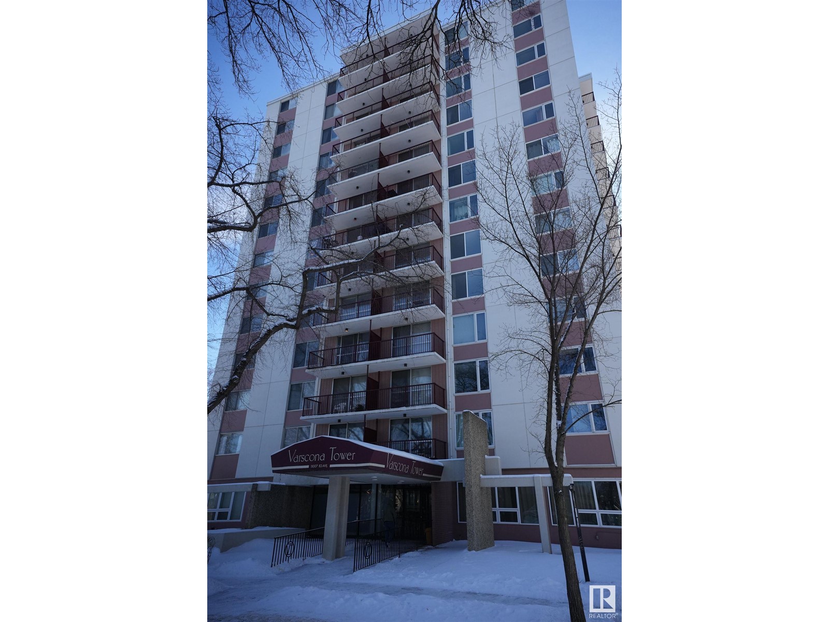#109a 50 St Thomas St
St. Albert, Alberta
Great Investment opportunity to purchase prime main floor Retail/Office space in Downtown St. Albert. Currently being used as an eyelash studio this space could be used for many different uses. At 1,394 sq ft located in the farmers market area and fronting Perron St it gets plenty of exposure. Surrounded by boutique shops and residential condo's this unit would be an excellent investment. Stop paying rent! Invest in yourself. Please do not contact staff. (id:58356)
4337 21 Av Nw
Edmonton, Alberta
Location! Nestled at the heart of Mill woods, this huge beautiful bi-level has an equivalent opportunity for investors and first-timers. Kitchen was remodeled (2010), shingles(2019), Hot water tank 2014, New Furnace 2024, finishing(2010) both levels! The main floor boasts formal living, a cozy family rm with a fireplace, a formal dining room, and 3 beds & 2 full baths. The spacious master suite offers a full bath and a walk-in closet. A fully finished basement with “SEPARATE ENTRANCE” to the common hallway offers unit 1 has one bedrm, a great room, a brand new kitchen, dining & a full bath . Unit 2 has two beds, a kitchen, a living room, a dining room and a full bath. Front drive dbl attached garage, wooden deck, concrete backyard, custom built storage shed and some nice cherry tree! Quiet cul-de-sac location and only a minute from the shopping plaza & bus stops. Close to all amenities, schools, Mill Woods Town Centre, REC Centre, public transportation churches/temples & major highways. Hurry! (id:58356)
108 Windermere Dr Nw
Edmonton, Alberta
Prestigious country-living right in the city with the opportunity to build your dream home without any compromises. WALKOUT BASEMENT home, a private and secluded PANORAMIC VIEW of the river, river valley and River Ridge golf course, high atop the banks of the North Saskatchewan River. 4,837.10 m2 / 1.2 acres beautiful park like acreage. 4 Bedrooms, 3 Baths. Master with Ensuite and oversized private outdoor deck with the most EXQUISITE VIEW! Main Floor includes large GREAT ROOM, DINING ROOM, KITCHEN and over 1,000 sq.ft deck. Lower WALKOUT level includes large family ROOM and GAMES ROOM, SUITE including 4th BEDROOM, Triple car garage! No walking trail at the back for extra privacy. One of the best lots in the city. A must see. (id:58356)
12436 88 St Nw
Edmonton, Alberta
Multi-family Investors!! QUICK possession ready in JULY 2025. Total 6 units - 3plex Townhouse project. Two Upper units each has 3 beds and 2.5 baths. The Corner Upper unit it has 4 beds and 3 full baths. All Lower units each has 1 bed and 1 bath. The 3plex Project is perfect for CMHC MLI Select program. It's an easy 5% down payment deal. This project is currently under construction. Specs. highlights: 95% high efficient Trane furnace, R20 basement insulation, Spray foam basement joint, R52 attic blow insulation, 200 AMPS, 50 gallon HWT, 9 main & basement ceiling height, MDF shelving, (Delta/Danze/Pfister or equivalent) fittings, Vinyl flooring stairs and second floor..... Some images of vinyl flooring, bathroom mirror and toilet are 3D renderings for demonstration purposes. (id:58356)
4306 Whitelaw Wy Sw
Edmonton, Alberta
Welcome to Windermere, where elegance and sophistication meet in this stunning luxury residence boasting over 4,000 sq. ft. Step inside to be greeted by a grand spiral staircase elegantly framed by striking stone accent walls, setting the tone for this extraordinary home. The main floor exudes opulence, featuring a gourmet kitchen, formal dining area, breakfast nook, and a private office, all adorned with intricately designed feature walls, exquisite chandeliers, and designer light fixtures. The living area seamlessly extends to a spacious balcony, offering breathtaking views of the scenic trails and beautifully landscaped backyard. A lavish primary suite, complete with a walk-in closet, a spa-inspired ensuite with a jetted hot tub, and a heated Montecarlo bathtub-shower, anchors the upper level. Two additional bedrooms, a full washroom and a large bonus room complete this level. The brand-new, nearly 2,000 sq. ft. walkout basement is a masterpiece of its own—bright, expansive, and meticulously designed! (id:58356)
252 41 Av Nw
Edmonton, Alberta
Maple Crest community has this well-kept South Facing Gem on a Quiet street single Family house with open layout located . Home features a desirable 9-foot ceiling on the main floor, Welcoming Living area with huge windows & electric fireplace. Dining area is conveniently laid out in the middle. Open concept kitchen with stainless steel appliances & quartz countertop. A half washroom & pantry completes main floor. Upstairs, you'll find a primary bedroom with an 3 piece ensuite and a walk-in closet. Two additional bedrooms and another 4 piece bathroom, Upstairs laundry is an added bonus for a busy schedule. The basement is unfinished with 2 windows and a washroom plumbing rough in. House comes with a double garage pad at the back.Close to Landmark Cinema,ETS Transit,Rec centre,Shopping centres,schools & all major amenities .Quick access to Anthony henday drive ,Whitemud Drive & 17 st. (id:58356)
2404 206 St Nw
Edmonton, Alberta
Step into the comfort & sophistication of your new Coventry home! The main floor welcomes you w/ an impeccably designed open-concept kitchen, featuring a ceramic tile backsplash, S/S appliances, quartz counters, a central island, corner pantry & upgraded cabinets. The kitchen seamlessly flows into the great room & dining nook, creating a harmonious space for gatherings. A conveniently located half bath completes the main floor. Ascend the stairs to the second level, where the primary bedroom awaits, w/ luxurious 4pc ensuite & a spacious walk-in closet. Two more bedrooms, bonus room, main bath, & an upstairs laundry room finish off the upper level. The double attached garage ensures both security & convenience. Each Coventry home is crafted w/ meticulous care & is backed by the assurance of the Alberta New Home Warranty Program. Front landscaping included. Home is under construction, photos are not of actual home. Some finishings may vary. Some photos virtually staged. Home does NOT have a fireplace (id:58356)
#402 10728 82 Av Nw
Edmonton, Alberta
Historic Charm Meets Modern Living on Whyte Ave! Step into a piece of history with this large two-level condo in a coveted 1912 brick building, right in the heart of vibrant Garneau. This two-bedroom, 1.5-bathroom unit blends heritage charm with contemporary comfort, featuring soaring ceilings, exposed brick accents, and expansive windows that flood the space with natural light and offer prime views of Whyte Avenue. Perfectly positioned in one of Edmonton’s most walkable neighborhoods, you’re just steps from cafés, boutiques, theatres, the University, and nightlife. Enjoy the ease of central A/C, two dedicated parking stalls, and an unbeatable location in the city’s cultural hub. Love character? Crave convenience? This is the home for you! Don’t miss your chance to own a rare gem in one of Edmonton’s most iconic buildings. (id:58356)
16503 3 St Ne
Edmonton, Alberta
Corner lot , Backing to trail .Step into luxury with this fully upgraded custom TRIPLE car garage home with NO Neighbors at the back ! The main floor features a bedroom and a full bathroom for added convenience. The chef-inspired Main kitchen is a true masterpiece, complete with a unique center island and HUGE SPICE Kitchen with window. The open-concept living area showcases a custom STUNNING feature wall with open to above & fireplace. The upper level you will find a spacious bonus room. Grand primary suite with a stunning feature wall, a 5-piece ensuite with custom finishes, a large walk-in closet. Two additional bedrooms with their own closets & common Bathroom. Laundry is conveniently located upstairs with sink. The unfinished basement with separate entrance offers endless potential for your personal touch. This home is a true masterpiece, don’t miss your chance to make it yours! (id:58356)
#102 10855 Saskatchewan Dr Nw
Edmonton, Alberta
Manhattan Lofts - ideally situated along Saskatchewan Drive and walking distance to a number of key destinations. University Hospital, U of A Campus, Kinsmen Field House Rec Center, numerous shops, restaurants & cafes that line 109 St & Whyte Ave. Also within walking distance to downtown core and extensive river valley trail system. This expansive 2-story open concept loft style condo has an outstanding floor plan. All rooms are generous in size. Floor plan lends well to shared accommodations or hosting overnight guests. Bedrooms and full baths on each floor provide distance and privacy. Each level has a designated living room and added space to set up a home office. Other Features: In-suite laundry/storage, A/C, 17ft ceiling heights, large windows to take advantage of natural light, private patio off main level facing downtown skyline, granite counters, stainless appliances, in-floor heating and 2 underground heated stalls. Great value and flexible usage. Virtually Staged. Access to unit on flrs 1 & 2. (id:58356)
#1300 10180 103 St Nw
Edmonton, Alberta
Introducing a new level of luxury. You will find modern elements in every corner of this spectacular space. Offering over 1300 sqft of living space and located just steps from the ICE District, Rogers Arena, and 104 Street amenities. This incredible 2 bedroom, 2 bathroom unit offers one of a kind, unobstructed views of the Downtown skyline. Featuring hardwood flooring, a modern kitchen design with stainless steel appliances, quartz counters and eat-in bar, spacious living area with 9' ceilings, and floor to ceiling windows. The primary bedroom offers its own private 5pce ensuite and large walk-in California closet. Enjoy not one, but TWO spectacular patios. In-suite laundry & convenient garbage chute just out the door Other highlights of Encore living include one titled underground parking stall, storage cage, concierge service, security, access to the 4th floor rooftop hot tub, outdoor sun lounge with private cabanas, exclusive fitness centre, and social room. Amazing value that must be seen! (id:58356)
#1307 11007 83 Av Nw
Edmonton, Alberta
Penthouse atmosphere with this large one bedroom condo with a stunning panoramic view of the city, well above the noise and treetops. Large, bright living room and bedroom, both with unobstructed views. Kitchen with separate dining area. Bedroom features an oversized closet with built-in organizer. Laundry, although not in-suite, is right next door. The patio deck is the largest in the complex at 25 feet long and almost 5 feet wide. This beautiful condo can come furnished at this price and includes a freestanding air conditioning unit as well. Whether its the U of A, Whyte Ave or the River Valley you are minutes away! This unit has been cared for and maintained exceptionally well. Heat and hot water and included in the condo fee. (id:58356)


