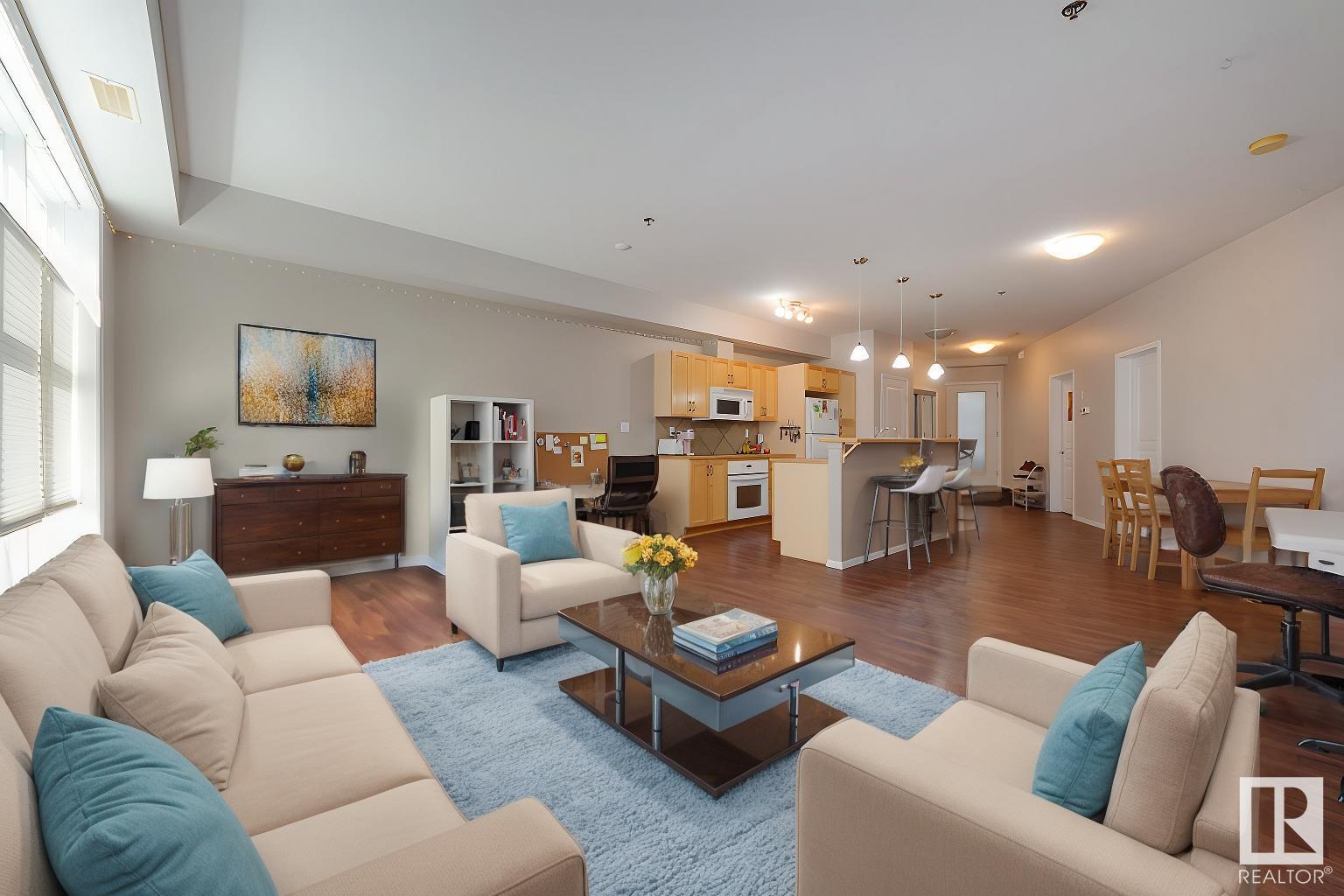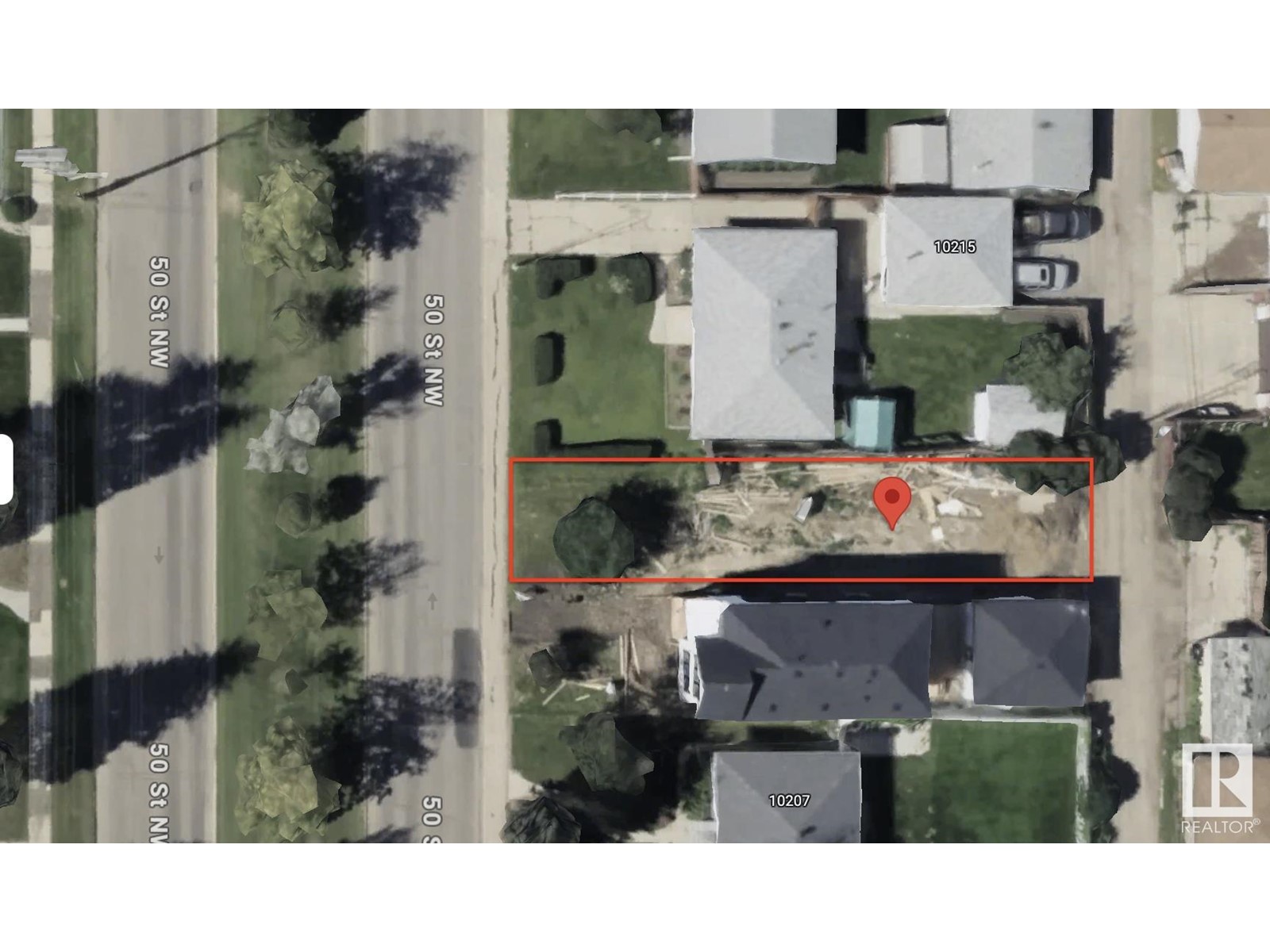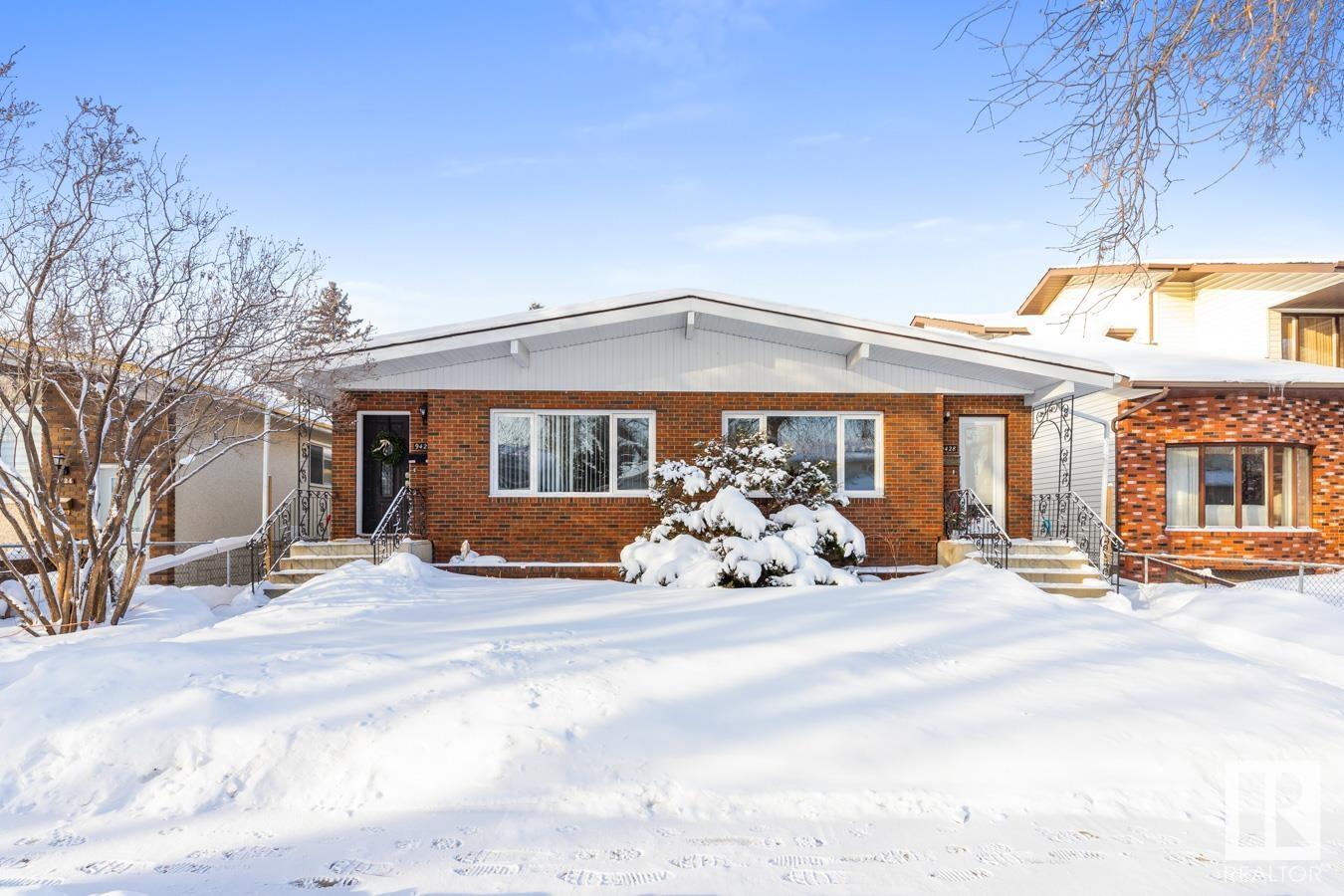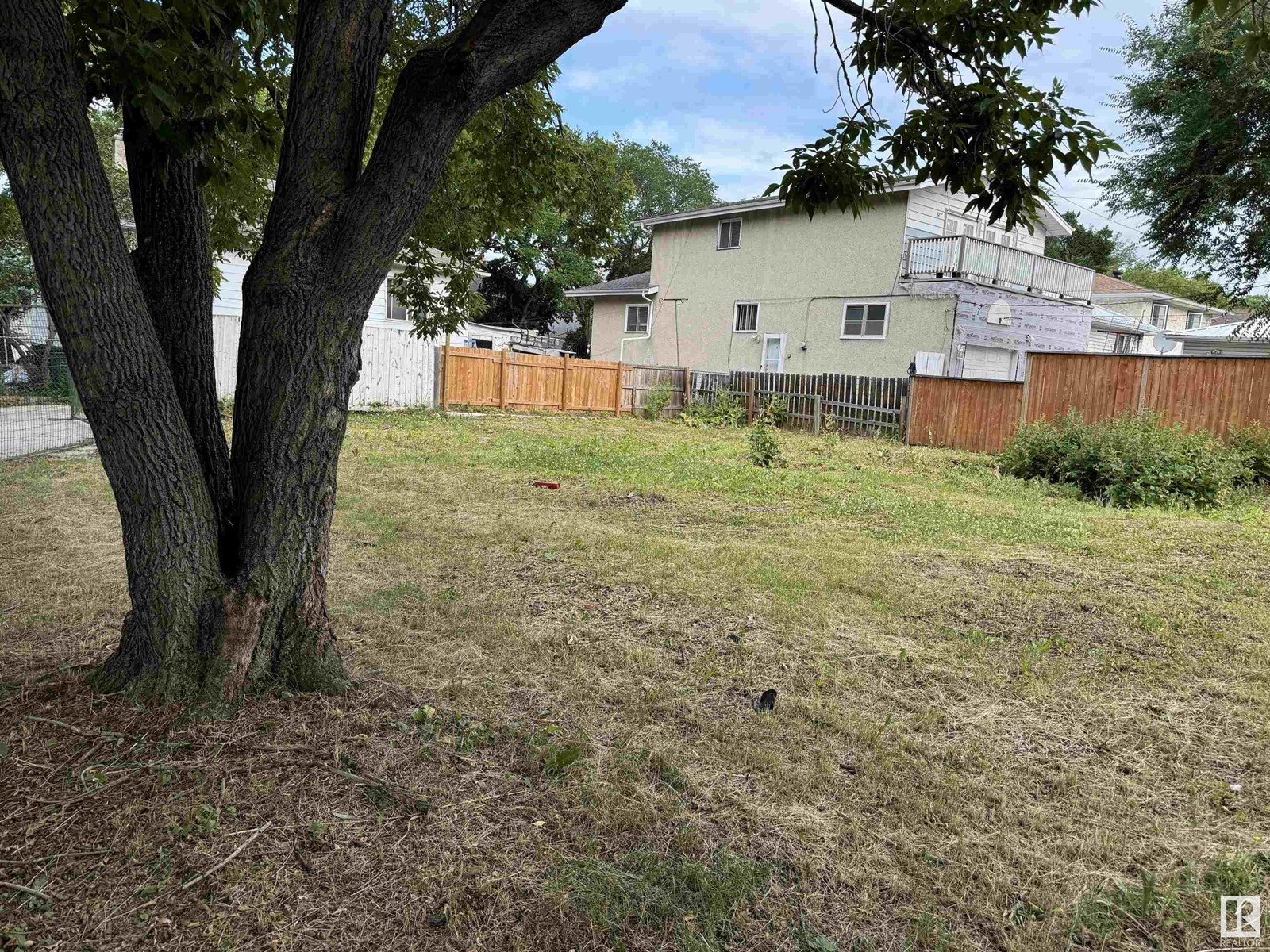849 Cy Becker Dr Nw
Edmonton, Alberta
The Sylvan A, a former showhome, offers 1,593 sq. ft. of style and efficiency on a corner lot. It features 9 ft. main floor ceilings, a separate side entrance, and extra stairwell windows. The main level has Luxury Vinyl Plank flooring, a bright foyer with a large walk-in coat closet, and a cozy great room with natural light and a painted feature wall. The kitchen includes quartz countertops, a Silgranit sink, chrome pull-down faucet, soft-close cabinets, and a pantry. A rear nook, main floor bedroom, 3-piece bath, and garden door to the spacious backyard complete the layout. Upstairs, the primary suite includes a walk-in closet and 3-piece ensuite. Two additional bedrooms, a main bath, and a laundry closet provide comfort and convenience. A parking pad (with a garage option), deck, landscaping, basement rough-in plumbing, and an appliance package are included. (id:58356)
24 Meadowbrook Wy
Spruce Grove, Alberta
The Accolade, a 2,604 sq. ft. Evolve model, offers comfort and functionality. It features a double attached garage, separate side entrance, 9' ceilings on both main and lower levels, and Luxury Vinyl Plank flooring. The main floor includes a welcoming foyer, two closets, a full 3-piece bath, and a bedroom with a walk-in closet. The open-concept kitchen, nook, and great room have quartz countertops, an island, a Silgranit sink, a chimney-style hood fan, ceiling-height cabinets, soft-close drawers, a corner pantry, and a full spice kitchen. Large windows and a garden door lead to the backyard. Upstairs, the primary suite includes a walk-in closet and a 5-piece ensuite with double sinks, a tub, and a glass-door shower. A bonus room, three additional bedrooms, a main bath, and a laundry area complete the upper level. The home also includes upgraded railings, basement rough-in plumbing, extra side windows, and an appliance package. (id:58356)
1519 26 St Nw
Edmonton, Alberta
The Atlas home offers 2357 sqft on a walkout lot, featuring the Evolve model’s thoughtful design. It includes a dbl attached garage, 9 ft ceilings on the main & lower levels and Luxury Vinyl Plank throughout the main. The inviting foyer leads to a mudroom and a 3pc bath with a walk-in shower. A main-floor bedroom is near the open-concept nook, Great Room, and kitchen, which includes a spice kitchen, quartz counters, an island with a flush eating ledge, Silgranit sink, full-height tiled backsplash, and soft-close Thermofoil cabinets with crown moulding. The upper level boasts 2 primary suites—one with a walk-in closet & luxurious 5pc ensuite, and the other with a walk-in closet and 3pc ensuite. A bonus room, laundry room, main 3pc bath, and two additional bedrooms with ample closet space complete the upper floor. Additional features include large windows, a garden door, upgraded black matte fixtures, railings, finishing, a full appliance package, basement rough-ins, and extra side windows on every level. (id:58356)
#202 11969 Jasper Av Nw
Edmonton, Alberta
Experience urban luxury at its finest in downtown Edmonton's Pearl Tower. This stylish 1-bedroom, 1-bathroom unit offers more than just a home—it's a lifestyle. Step inside to discover a bright and airy living space with hardwood floors and contemporary finishes throughout. The open-concept layout seamlessly connects the living, dining, and kitchen areas, perfect for entertaining guests or relaxing after a long day. Escape to the spacious balcony, where you can enjoy breathtaking views of the city skyline and soak in the vibrant energy of downtown. The bedroom offers a peaceful retreat and the pristine bathroom features modern fixtures and a luxurious feel. You'll also have access to an array of amenities, including concierge services, a well-equipped workout room, and a social room for gatherings. Plus, an underground parking stall. Live the urban lifestyle you've always dreamed of in this exceptional unit at the Pearl Tower. (id:58356)
#162 4823 104a St Nw
Edmonton, Alberta
Perfect unit for investors! The long-term Corporate tenant would like to stay!! Fabulous low-rise condo complex in the very central, walkable neighbourhood of Empire Park with your choice of grocery stores including the Italian Centre & Superstore, various fast-food shops, coffee shops, restaurants, professional services, & public transit. The condo is lovely with 9 ft ceilings, vinyl plank flooring and a sunny SW exposure. A full bank of floor to ceiling windows, dressed with drop-down/pull-up blinds, overlook a serene courtyard and flood the front rooms with so much light. Open floorplan with an alley kitchen, raised eating bar, countertop stove and built-in convection oven. Two bedrooms, two full baths and ensuite laundry (washer a couple of months old). One underground titiled parking stall with a storage cage in front. And no need to worry when family and friends come to visit - there's an abundance of visitor parking out front!! Small pets allowed with board approval. A great place to call home! (id:58356)
22007 81 Av Nw
Edmonton, Alberta
Welcome to the all new Newcastle built by the award-winning builder Pacesetter homes located in the heart of Rosenthal and steps to the walking trails and Schools. As you enter the home you are greeted by luxury vinyl plank flooring throughout the great room ( with open to above ceilings) , kitchen, and the breakfast nook. Your large kitchen features tile back splash, an island a flush eating bar, quartz counter tops and an undermount sink. Just off of the kitchen and tucked away by the front entry is the flex room perfect for an office and a 2 piece powder room. Upstairs is the primary bedroom retreat with a large walk in closet and a 4-piece en-suite. The second level also include 2 additional bedrooms with a conveniently placed main 4-piece bathroom and a good sized bonus room. This home also has a side separate entrance perfect for future development. *** Under construction and the photos used from a previously built home same style buy colors may vary home will be complete in July of this year *** (id:58356)
5408 36 St Nw
Edmonton, Alberta
This location is situated in the popular Edmonton South area, making it an ideal spot for businesses looking to establish themselves in a thriving community. Located just off Whitemud Drive and 34th street, this location offers easy access to major roadways and transportation routes. With its prime location, businesses can benefit from high traffic and excellent visibility. Whether you're looking to expand your operations or start a new venture, this location provides the perfect opportunity to do so. This unit features an efficient floor plan, with 600 sq ft on the main floor for office space, 1200 sq ft of warehouse space, and 550 sq ft on the second floor with a mezzanine. It's perfectly suited for a variety of businesses looking for a spacious and functional layout. Seller is willing to lease as well. (id:58356)
#1401 12319 Jasper Av Nw
Edmonton, Alberta
INCREDIBLE PANORAMIC RIVER VALLEY VIEW from this desirable Glenora 14th floor unit. Adult living 45+ This 2 bedroom/ 2 bath unit is the largest floor plan. 1600+ sq ft spacious & well maintained by the original owner. Expansive view from the large south-facing deck overlooking the river valley & golf course w/ BBQ hookup. 2 titled underground stalls with built-in secure storage. Building amenities include social/recreation room, game room, exercise room, lovely private deck area, guest suite & underground visitor parking. Condo Fees include: gas, heat, air, power, cable, water, sewage & maintenance. Newer elevators and exterior upkeep recently completed. Easy access to transportation, shopping, restaurants, golf, river valley, sporting & concerts. Well maintained & managed property. (id:58356)
10213 50 St Nw
Edmonton, Alberta
INVESTOR ALERT!!! Multi Unit ALERT!!! SKINNY HOME PROJECT!!! in very popular and desirable Gold Bar Neighbourhood on this sprawling over 28 ft wide Lot. What a great district to live in it is close to River Valley for quiet walks, Downtown, Baseline, Anthony Henday, and central to absolutely everything. This is the lot you have been waiting for. take a drive by and have a look at the area. Bring your Dream Project to Reality!!!! Downtown View from Level 2! (id:58356)
9426/9428 96a St Nw
Edmonton, Alberta
Located just one block from the Millcreek Ravine and only 5 minutes from downtown Edmonton, this immaculate side-by-side duplex offers incredible potential in the thriving Bonnie Doon market. With long term tenants on both sides, each unit spans approximately 1064 sq ft and includes 3 spacious bedrooms. 9428 features a large 16'X16' deck, complete with French doors leading into a cozy den, plus a west-facing backyard perfect for sunsets. Sitting on a massive 50'X171' lot with a quad garage, this property is in a prime location, with the surrounding area seeing increasing values. The north side of the duplex has been lovingly maintained by the same tenants for several years and includes a finished basement and a second kitchen. With Edmonton’s current investor market booming, this is an exceptional opportunity to capitalize on high-demand real estate in one of the city's most desirable neighborhoods. (id:58356)
9220 114 Av Nw
Edmonton, Alberta
Discover a generous lot in charming Alberta Avenue, just moments from downtown Edmonton! Nestled in a mature neighborhood with beautiful tree lined streets, this cleared lot is ready for redevelopment. Whether you envision building your dream home or developing a new project, this prime location offers endless possibilities. Don't miss out on this unique opportunity to create something special in one of the city's most desirable areas. (id:58356)
9415 76 St Nw
Edmonton, Alberta
INVESTORS, Welcome to this unique, 8-Unit LEGAL 4 PLEX in the HEART of HOLYROOD! A+ TENANT PROFILE & LOW VACANCY! TOTAL OF 16 BEDROOMS AND 16 BATHROOMS! UPPER units are approx 1320 sq ft (200 sq ft bigger than most of these 4 plexs.This property is built to command TOP MARKET RENTS with upgraded insulation to keep utilities at an LOW! Upon entry of each unit, you will be welcomed by a modern open concept, the main floor features chefs kitchen with SS appliances, living and dining space; Upstairs will be 3 well sized bedrooms, including the primary suite with ensuite, upstairs laundry. Separate entrance basement with 1 bed/1 bath legal suite with full kitchen. Average Rental income will be appx $16K for the entire building. People have done air bnb for there basement @ $2000/ month. 4 OVERSIZED GARAGES. This INVESTMENT property truly HAS IT ALL! ALL APPLIANCES (8) , LANDSCAPING AND FENCING. CMHC MLI SELECT program. Built by Castle Built homes, building since 2007. Project is in initial stages. (id:58356)












