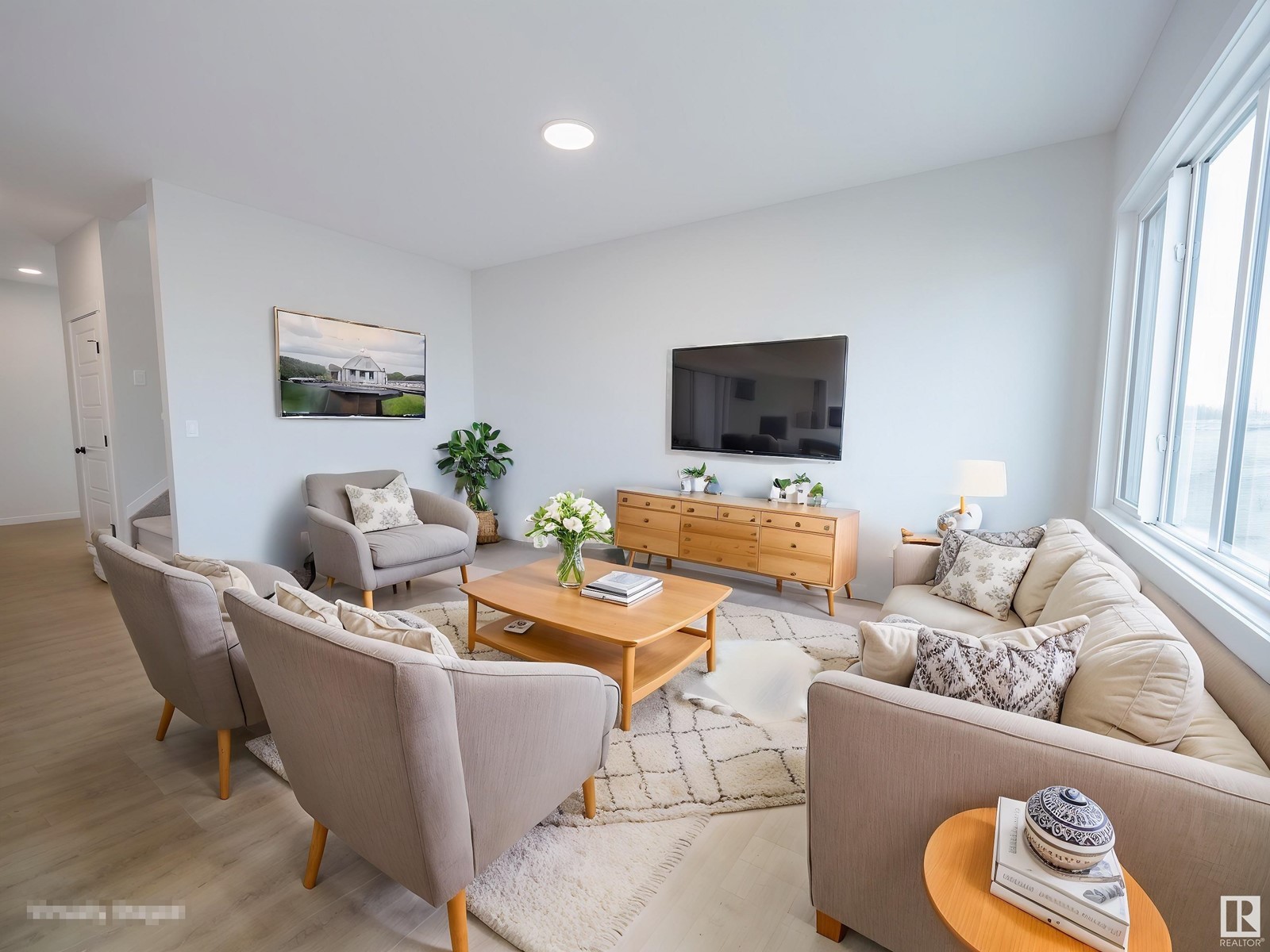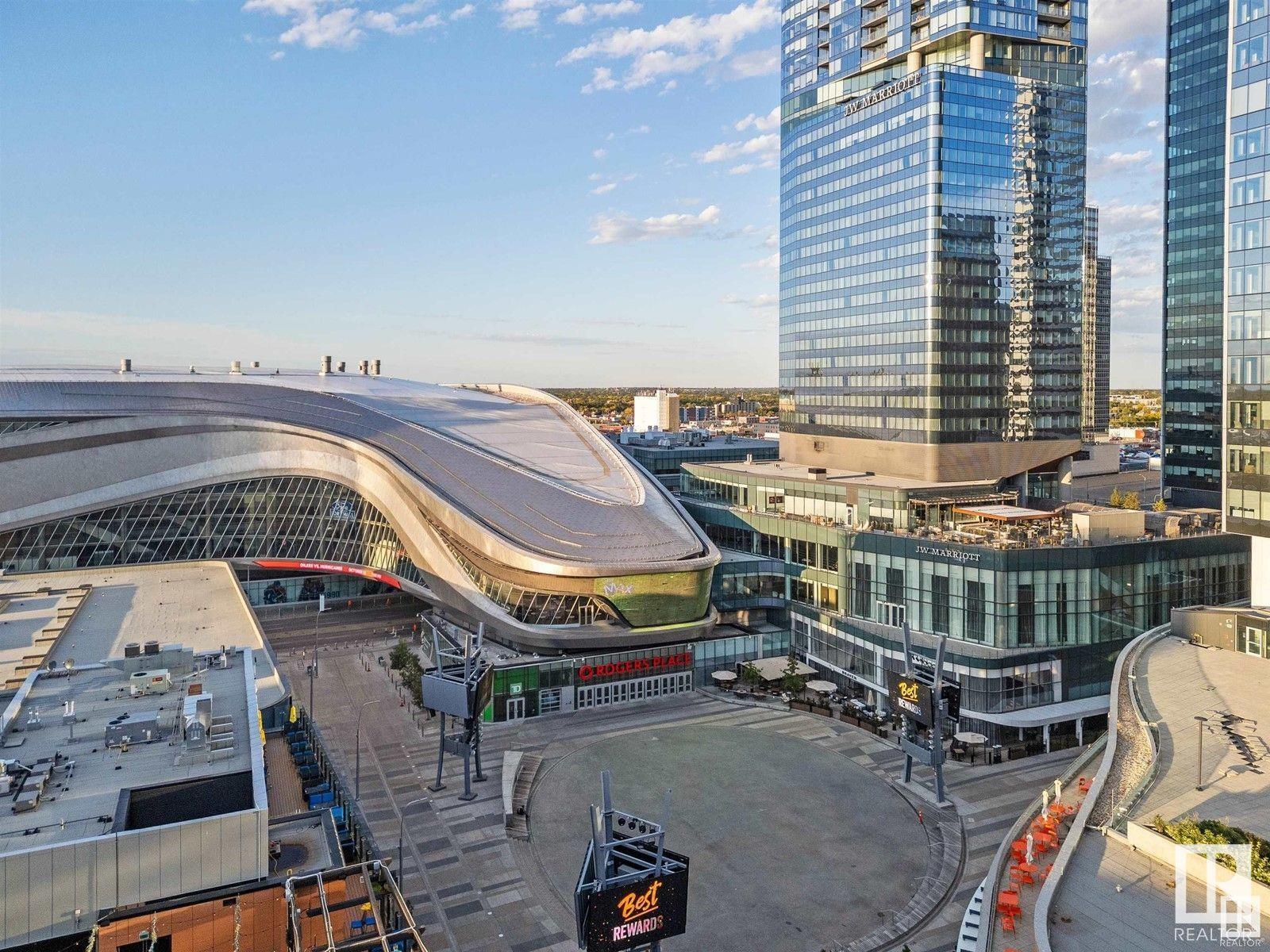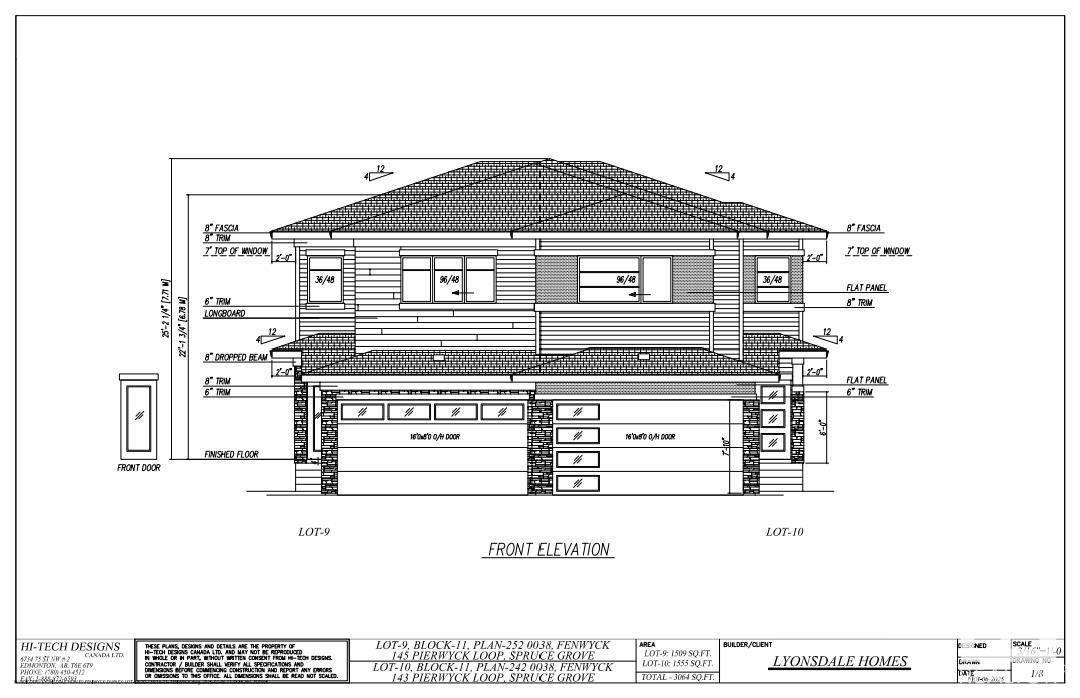81 Nettle Cr
St. Albert, Alberta
Experience the pinnacle of luxury living w/ this Coventry Homes masterpiece! Adorned w/ 9' ceilings on both the main floor, revel in the chic open-concept kitchen boasting ceramic tile backsplash, walkthrough pantry, pristine quartz countertops, & gorgeous cabinets. The great room seamlessly transitions into the adjacent dining nook, creating an ideal setting for hosting unforgettable gatherings. Adding convenience, a half bath completes this level. Ascend the stairs to discover a tranquil primary bedroom featuring a lavish 5 pc ensuite w/ dual sinks, soaker tub, stand up shower, & walk-in closet. Two additional bedrooms, a stylish bathroom, versatile bonus room, & upstairs laundry further elevate the living experience. Rest assured, this Coventry home is backed by the Alberta New Home Warranty Program, guaranteeing craftsmanship & peace of mind. *Home is under construction, photos are not of actual home, some finishings may differ, some photos virtually staged* (id:58356)
11325 163 St Nw
Edmonton, Alberta
Property Details: Size: Approximately 31,000 square feet Type: Industrial land Location: High traffic area, corner location Features: Fenced and gravelled Lease Details: 36 months/negotiable Monthly Lease: $4,500.00 Huge potential on this industrial land for lease. This property's high traffic location and corner positioning could be advantageous for businesses needing visibility and accessibility. The landlord is willing to split the space between 2 tenants. A fence can be placed down the middle of the lot. (id:58356)
5211 101a Av Nw
Edmonton, Alberta
INVESTORS & BUILDERS! Incredible development opportunity in Fulton Place! A rare 4 adjacent lots totaling 1683 SQM, zoned RS (Small Scale Residential) perfect for multi-residential, dream homes, duplexes, townhouses, basement suites, garage/garden suites, or a multi-family infill. Two existing bungalows with garages and month-to-month renters offer immediate cash flow while you plan your project. Ideally located minutes from downtown, within walking distance to Capilano Mall, and close to Gold Bar Park, river valley trails, Rundle Park, and Hardisty Fitness Centre. Top schools like Hardisty, McEwan, and King’s College add to its appeal. A prime opportunity in a thriving, well-connected community. Don’t miss your chance to invest in Fulton Place! To be sold with adjacent lots at 5203-5209 101A Ave for $1,325,000. (id:58356)
#2910 10360 102 St Nw
Edmonton, Alberta
Visit the Listing Brokerage (and/or listing REALTOR®) website to obtain additional information. SPECTACULARLY WELL DESIGNED BRIGHT CORNER UNIT. The east facing floor to ceiling windows provide beautiful morning sun, while the south facing windows offer a stunning city view. Everything about this condo is first class from the top end Bosch appliances to the high-end interior finishing, such as engineered 5” plank hardwood flooring and quartz counter tops. This spacious 1159 SQFT condo is top of the line luxury, featuring east and south facing balconies, a separate den area, 2 beds each with their own full ensuite, an open concept living room, dining area and gourmet kitchen. The Legends Condo Building is all about LOCATION!! Situated on top of the JW Marriott hotel in the heart of Edmonton’s Ice District, the building has convenient pedway access to a large grocery store, Rogers Place arena, and numerous restaurants and lounges. (id:58356)
1635 16 Av Nw
Edmonton, Alberta
The Sansa II combines comfort, beauty & efficiency in this Evolve home. LVP flooring spans the main floor, leading from a welcoming foyer to a bright great room & open dining area. The stylish L-shaped kitchen features quartz counters, an island with a flush eating ledge, a Silgranit sink with window views, ample Thermofoil cabinets with soft-close doors, and a pantry for extra storage. A 1/2 bath near the rear entry leads to a spacious backyard with an option for a detached dbl garage. Upstairs, an open loft & laundry area complement the bright primary suite, boasting a generous walk-in closet & a 4pc ensuite with dbl sinks & glass-enclosed shower. 2 additional bedrooms with ample closet space & full bath complete the upper floor. The 469sqft basement suite includes a bedroom, bath, laundry, kitchen & living room with a separate side entry. With 9’ ceilings on both the main & basement floors & an included app. pkg, the Sansa II is designed for modern living. (id:58356)
6550 170 Av Nw
Edmonton, Alberta
Opportunity to purchase retail investment property totaling 1,612 sq.ft. Fully developed restaurant space including hood fan and walk in cooler. Current tenant is a Caribbean Restaurant on net lease until March 31, 2029. Current net rental income of $42,718. Potential for owner/user occupancy. Located just off the Anthony Henday in growing neighborhood of McConachie and fronting 66 Street. (id:58356)
7221 104 St Nw
Edmonton, Alberta
Discover this prime leasing opportunity on Calgary Trail in Edmonton. This free-standing property, spanning 5,000 square feet across two levels, and conveniently located between Gateway Blvd and Calgary Trail. The main floor is open with large windows and has a commercial kitchen with walk-in coolers and 12 foot canopy already in place. Upstairs offers many options, office space or added flexibility, with potential for a rooftop patio. Four parking stalls included at the rear and ample street parking, accessibility is seamless. Positioned on Calgary Trail Southbound, this location ensures high visibility and exposure. Perfect for a range of businesses. (id:58356)
5203-5209 101a Av Nw
Edmonton, Alberta
INVESTORS & BUILDERS! Incredible development opportunity in Fulton Place! A rare 4 adjacent lots totaling 1683 SQM, zoned RS (Small Scale Residential) Total Lot dimensions: 154ft wide x 119ft deep. Perfect for multi-residential, dream homes, duplexes, townhouses, basement suites, garage/garden suites, or a multi-family infill. Two existing bungalows with garages and month-to-month renters offer immediate cash flow while you plan your project. Ideally located minutes from downtown, within walking distance to Capilano Mall, and close to Gold Bar Park, river valley trails, Rundle Park, and Hardisty Fitness Centre. Top schools like Hardisty, McEwan, and King’s College add to its appeal. A prime opportunity in a thriving, well-connected community—don’t miss your chance to invest in Fulton Place! To be sold with adjacent lot 5211 101A Ave for $1,325,000. (id:58356)
#203 9808 103 St Nw
Edmonton, Alberta
Welcome to The Horizon High Rise! This 2-bed, 2-bath condo is ideal for University of Alberta students or professionals seeking downtown convenience. The spacious living room flows into a dining area with sliding doors leading to the balcony, complemented by a functional kitchen. A versatile flex space with in-suite laundry and an efficient entryway with extra storage add practicality. The primary bedroom features a walk-through closet and a 3-piece ensuite, while the second bedroom is conveniently located next to the main bath. Enjoy the comfort of a heated underground parking stall and excellent amenities, including elevators, a party room, and more. The inviting lobby offers a cozy seating area with a fireplace for guests. Situated just steps from the Legislature grounds, Muttart Conservatory, and downtown, this condo provides easy access to shopping, dining, entertainment, river valley trails, U of A, Grant MacEwan, and NAIT. (id:58356)
6109 46 A St
Leduc, Alberta
Location Location if this is key look no further than this exceptional property in Leduc. Maintained and built to very high standards this could be your future home for your business. Centrally located with warehouse space and overhead doors as well as offices and showroom space. (id:58356)
145 Pierwyck Lo
Spruce Grove, Alberta
Spacious and unique Floor Plan for a FRONT DOUBLE ATTACHED GARAGE duplex. Everything you will look for in an ideal home for a growing family. Main floor is an open plan with large living room with a fireplace, a spacious Kitchen with ample cabinetry and a WALK-THROUGH PANTRY from the MUD ROOM. A spacious dining nook with a large window. Upstairs consist of a spacious Primary Bedroom with a 5 piece bathroom and a HUGE WALK IN CLOSET. Two more good sized bedrooms, a full bath, a LOFT and a laundry closet. A large deck with ample yard space for your kids to play. There is everything for everyone. There is a separate entrance to the basement. (id:58356)
60 Windermere Dr Sw
Edmonton, Alberta
ONE OF A KIND with spectacular river views, this luxury home boasts over 8,000sf of lavish living space on over 30,000sf of landscaped grounds in prestigious Windermere Ridge, one of the most exclusive neighbourhoods in Edmonton. Entering through the private gate & up the winding driveway, this estate offers your family security & tranquility. From the elegant barrel ceiling foyer, gaze upon the executive den w/fireplace & access to the sprawling patio, backyard & river valley. Enjoy the massive chef’s kitchen w/Sub-Zero, Thermador & Miele appliances, walk-in pantry, ample dining room & great room w/fireplace & TV area. Three upstairs bedrooms w/vaulted ceilings & ensuites incl. the spacious primary w/fireplace & large balcony with panoramic river view. Another den, 765sf loft/gym/yoga studio over the heated 4 car garage & laundry room complete the top floor. The spacious walkout basement includes a family room w/fireplace, a games/billiards room & 2 more bedrooms. Assessed by the City at over $3.6M. (id:58356)












