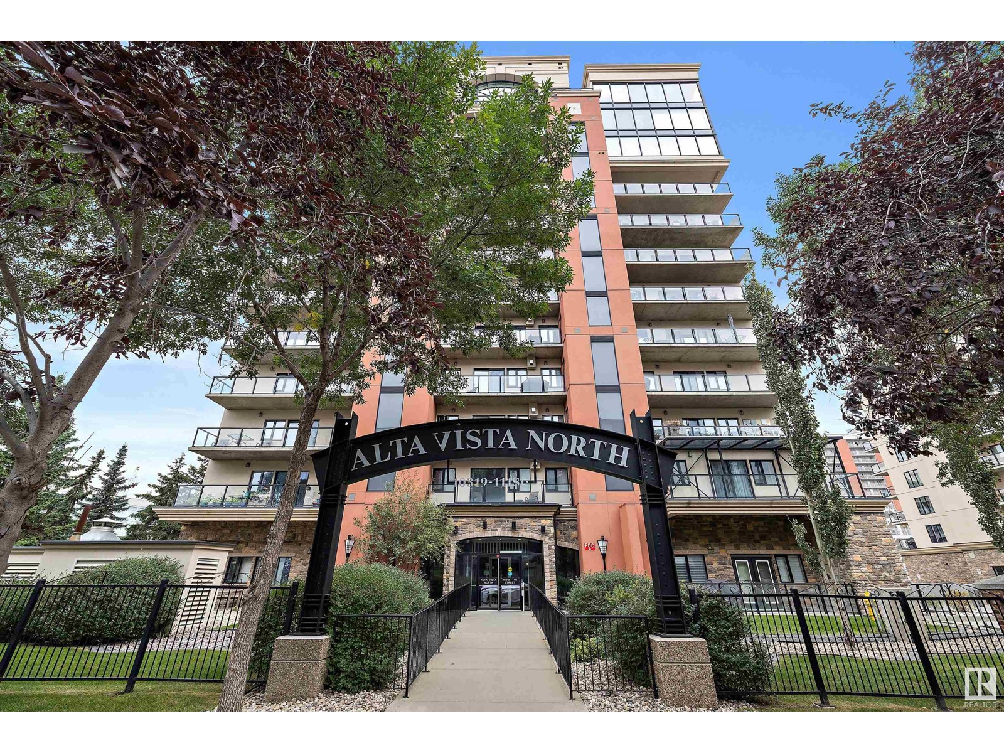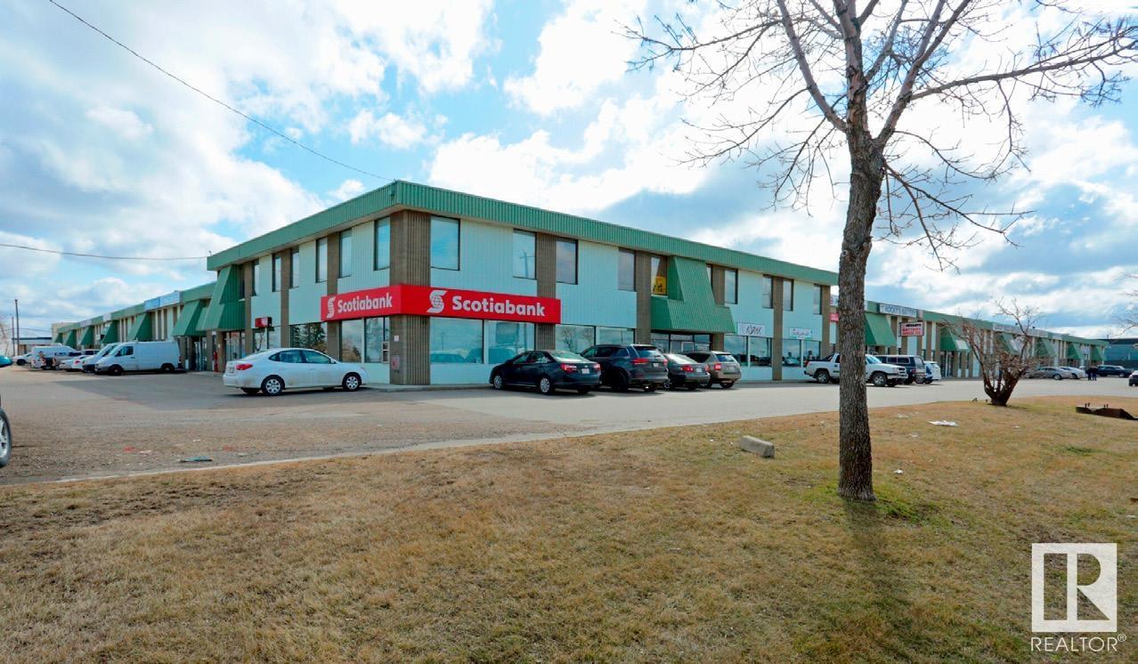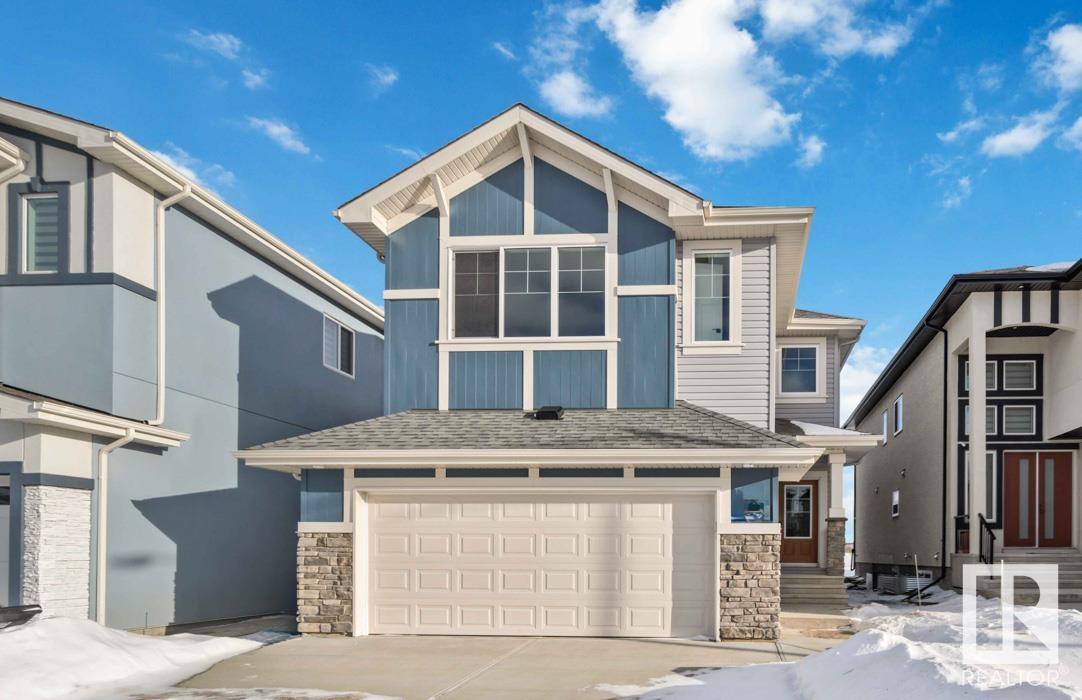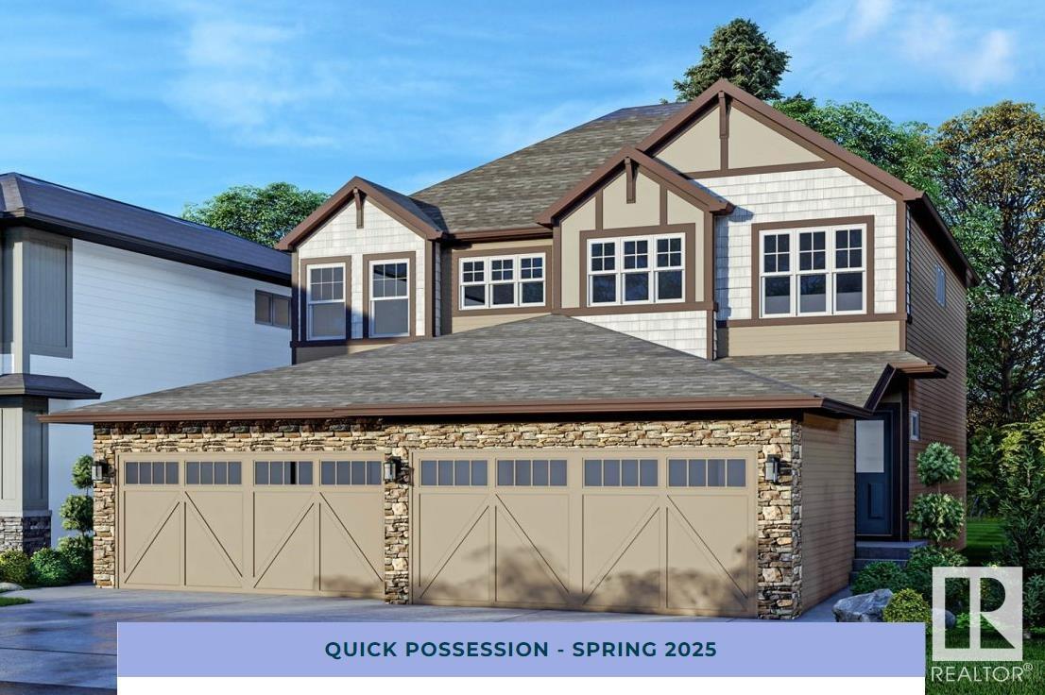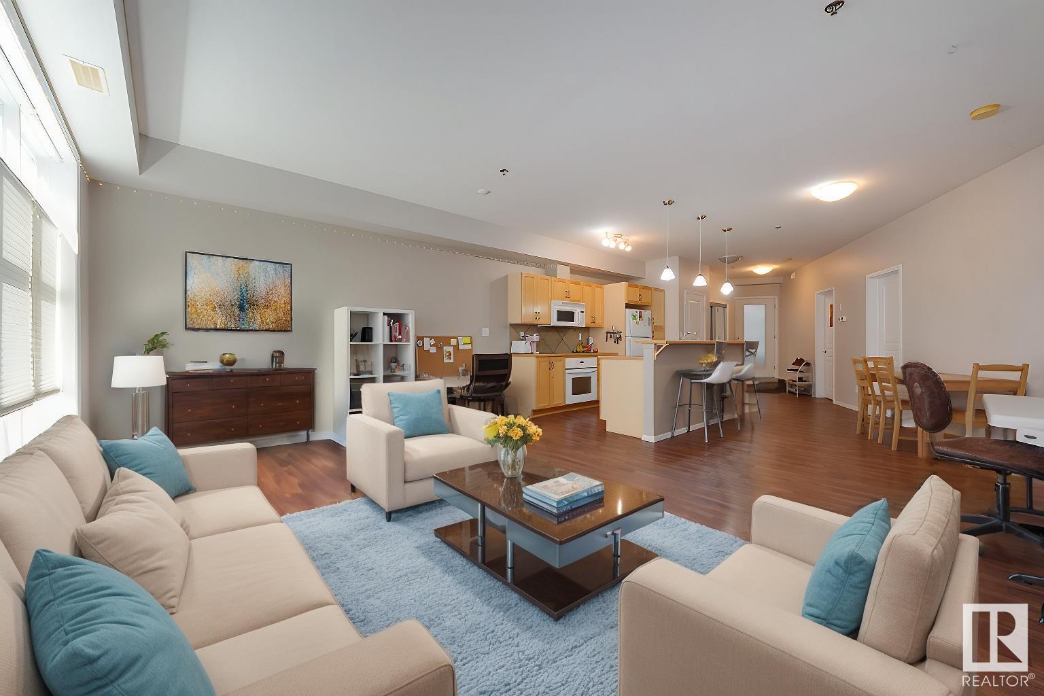#423 11618 100 Av Nw
Edmonton, Alberta
Attention professionals! Experience the ultimate convenience of downtown living with seamless access to the LRT and shopping. This stylish urban retreat boasts a striking spiral staircase, brand-new flooring, fresh paint, and sleek modern countertops. Natural light floods the living area through a stunning stained glass window, creating a warm yet bright ambiance, with space for a small dining table or desk. The well-appointed kitchen offers ample cupboard space and essential appliances. Enjoy the luxury of two bathrooms—a 2-piece loft ensuite and a 4-piece main-floor bath. Step onto the brand-new balcony on the main level or unwind on the expansive private rooftop deck. For added security, the building features surveillance cameras. Additional perks include heated underground parking, bike storage, a spacious laundry room, and visitor parking at the rear. Elevate your lifestyle with this beautifully designed loft condo in the heart of the city! (id:58356)
0 0 Rd Sw
Edmonton, Alberta
A fantastic opportunity to own a well-established dry-cleaning and tailoring business in a high-traffic, affluent neighborhood of Edmonton. This full-service plant is fully equipped and ready for seamless operations. Equipment Includes:Fulton Boiler (2022 model, 150 PSI), Realstar 40lb Multi Solvent Dry Cleaning Machine, Sankosha LP 580 Single Buck Shirt Unit, Sankosha LP 690 Collar and Cuff Machine, Sankosha DP 610 Legger Press, Sankosha DP 420 Utility Press, Sankosha DF-50 Tensioning Form Finisher, Continental 55lb High-Speed Washer, Water Softener (2020 model), Stainless Steel Exhaust Fan (2020 model), Rooftop Exhaust Fan (2017 model), Copco 50 HP Industrial Air Compressor (2017 model), Steam Mixing Valve (2017 model), 2 Commercial Sewing Machines, Garment Conveyor, Huebsch 50lb Gas Dryer (1998 model), Fulton Blow Down Tank. Located in a highly visible commercial strip, the business enjoys a loyal customer base and steady foot traffic. Turnkey opportunity for an owner-operator or an investor. (id:58356)
#907 10319 111 St Nw
Edmonton, Alberta
Enjoy CITY VIEWS sitting on your balcony, from this 714 sq.ft. 2 bed, 1 bath condo in ALTA VISTA NORTH, built by the award-winning Christenson Developments. This meticulously maintained condo shows pride of ownership featuring gleaming hardwood flooring, open concept layout,9-foot ceilings, SS appliances, maple wood cabnetry, 4 pc bath, A/C, extra storage room on the balcony & more! 2nd bdrm can be used as an office and storage. Building is well maintained with on-site management, a social room, exercise room, is pet friendly & has a rentable Visitor Suite! Condo also cormes with 2 visitor parking passes. With an 84 walk score, it is conveniently located steps away from MacEwan University, transportation, shopping, restaurants w/ quick access to the Ice District, Brewery District & the U of A. The unit includes a titled underground parking stall, in-suite laundry, and a storage unit. Condo fees cover utilities (heat, water, natural gas). (id:58356)
6025a 86 St Nw
Edmonton, Alberta
8,062 sq.ft.± available for sublease in an easily accessible south side location with exposure to Wagner Road and signage opportunities. Low operating costs make it suitable for sports/fitness facilities, classroom or group space, and collaborative office users. (id:58356)
1659 12 St Nw
Edmonton, Alberta
The Accolade is a spacious 2540 sqft Evolve model with an oversized double attached garage, a separate side entrance, 9' ceilings on the main & lower floors and Luxury Vinyl Plank flooring throughout the main level. The main floor features an inviting foyer with two closets, a full 3pc bath, and a bedroom with a walk-in closet. The open-concept layout includes a nook, great room with fireplace, and a kitchen with quartz countertops, an island, Silgranit sink, black matte faucet, chimney-style hood fan, ceiling-height cabinets with crown molding, soft-close doors, and a large corner pantry. Don't forget the full spice kitchen! Upstairs, the primary suite offers a walk-in closet & 5pc ensuite with double sinks, tub, & a glass-door shower. Three additional bedrooms, a bonus room, a main 3pc bath, and a laundry area complete the upper level. The home includes upgraded railings, an appliance package, extra side windows, & basement rough-in plumbing. Large windows & a garden door provide access to the backyard. (id:58356)
#8 5901 50 St
Leduc, Alberta
Prime high-traffic location in the heart of Leduc on 50th Street! This 1,774 sq. ft. space in a bustling strip mall is perfect for office, retail, or daycare use. Currently built out for office functionality, it features a reception area, boardroom, file room, 9 private offices, a kitchenette/coffee bar, 2 washrooms, and a secure outdoor storage area. The layout is flexible, with removable office walls to create larger spaces if needed. As a corner unit, it boasts excellent street exposure, abundant natural light from south-facing windows, and is ideal for prominent signage. The complex also offers ample parking for staff and clients. (id:58356)
8909 Elves Lo Nw Nw
Edmonton, Alberta
Meet the Emerson, a functional and fashionable duplex home with an attached single-car garage. Entering into the house, you'll find your level 1 kitchen complete with a walk-in pantry and additional storage. This area is the ideal space for bringing families and friends together to share a meal and make new memories. The second floor features three bedrooms, two bathrooms, as well as your second-floor laundry and two linen closets. The basement is roughed in for a 1 bedroom suite with an exterior side entrance. (id:58356)
849 Cy Becker Dr Nw
Edmonton, Alberta
The Sylvan A, a former showhome, offers 1,593 sq. ft. of style and efficiency on a corner lot. It features 9 ft. main floor ceilings, a separate side entrance, and extra stairwell windows. The main level has Luxury Vinyl Plank flooring, a bright foyer with a large walk-in coat closet, and a cozy great room with natural light and a painted feature wall. The kitchen includes quartz countertops, a Silgranit sink, chrome pull-down faucet, soft-close cabinets, and a pantry. A rear nook, main floor bedroom, 3-piece bath, and garden door to the spacious backyard complete the layout. Upstairs, the primary suite includes a walk-in closet and 3-piece ensuite. Two additional bedrooms, a main bath, and a laundry closet provide comfort and convenience. A parking pad (with a garage option), deck, landscaping, basement rough-in plumbing, and an appliance package are included. (id:58356)
24 Meadowbrook Wy
Spruce Grove, Alberta
The Accolade, a 2,604 sq. ft. Evolve model, offers comfort and functionality. It features a double attached garage, separate side entrance, 9' ceilings on both main and lower levels, and Luxury Vinyl Plank flooring. The main floor includes a welcoming foyer, two closets, a full 3-piece bath, and a bedroom with a walk-in closet. The open-concept kitchen, nook, and great room have quartz countertops, an island, a Silgranit sink, a chimney-style hood fan, ceiling-height cabinets, soft-close drawers, a corner pantry, and a full spice kitchen. Large windows and a garden door lead to the backyard. Upstairs, the primary suite includes a walk-in closet and a 5-piece ensuite with double sinks, a tub, and a glass-door shower. A bonus room, three additional bedrooms, a main bath, and a laundry area complete the upper level. The home also includes upgraded railings, basement rough-in plumbing, extra side windows, and an appliance package. (id:58356)
1519 26 St Nw
Edmonton, Alberta
The Atlas home offers 2357 sqft on a walkout lot, featuring the Evolve model’s thoughtful design. It includes a dbl attached garage, 9 ft ceilings on the main & lower levels and Luxury Vinyl Plank throughout the main. The inviting foyer leads to a mudroom and a 3pc bath with a walk-in shower. A main-floor bedroom is near the open-concept nook, Great Room, and kitchen, which includes a spice kitchen, quartz counters, an island with a flush eating ledge, Silgranit sink, full-height tiled backsplash, and soft-close Thermofoil cabinets with crown moulding. The upper level boasts 2 primary suites—one with a walk-in closet & luxurious 5pc ensuite, and the other with a walk-in closet and 3pc ensuite. A bonus room, laundry room, main 3pc bath, and two additional bedrooms with ample closet space complete the upper floor. Additional features include large windows, a garden door, upgraded black matte fixtures, railings, finishing, a full appliance package, basement rough-ins, and extra side windows on every level. (id:58356)
#202 11969 Jasper Av Nw
Edmonton, Alberta
Experience urban luxury at its finest in downtown Edmonton's Pearl Tower. This stylish 1-bedroom, 1-bathroom unit offers more than just a home—it's a lifestyle. Step inside to discover a bright and airy living space with hardwood floors and contemporary finishes throughout. The open-concept layout seamlessly connects the living, dining, and kitchen areas, perfect for entertaining guests or relaxing after a long day. Escape to the spacious balcony, where you can enjoy breathtaking views of the city skyline and soak in the vibrant energy of downtown. The bedroom offers a peaceful retreat and the pristine bathroom features modern fixtures and a luxurious feel. You'll also have access to an array of amenities, including concierge services, a well-equipped workout room, and a social room for gatherings. Plus, an underground parking stall. Live the urban lifestyle you've always dreamed of in this exceptional unit at the Pearl Tower. (id:58356)
#162 4823 104a St Nw
Edmonton, Alberta
Perfect unit for investors! The long-term Corporate tenant would like to stay!! Fabulous low-rise condo complex in the very central, walkable neighbourhood of Empire Park with your choice of grocery stores including the Italian Centre & Superstore, various fast-food shops, coffee shops, restaurants, professional services, & public transit. The condo is lovely with 9 ft ceilings, vinyl plank flooring and a sunny SW exposure. A full bank of floor to ceiling windows, dressed with drop-down/pull-up blinds, overlook a serene courtyard and flood the front rooms with so much light. Open floorplan with an alley kitchen, raised eating bar, countertop stove and built-in convection oven. Two bedrooms, two full baths and ensuite laundry (washer a couple of months old). One underground titiled parking stall with a storage cage in front. And no need to worry when family and friends come to visit - there's an abundance of visitor parking out front!! Small pets allowed with board approval. A great place to call home! (id:58356)


