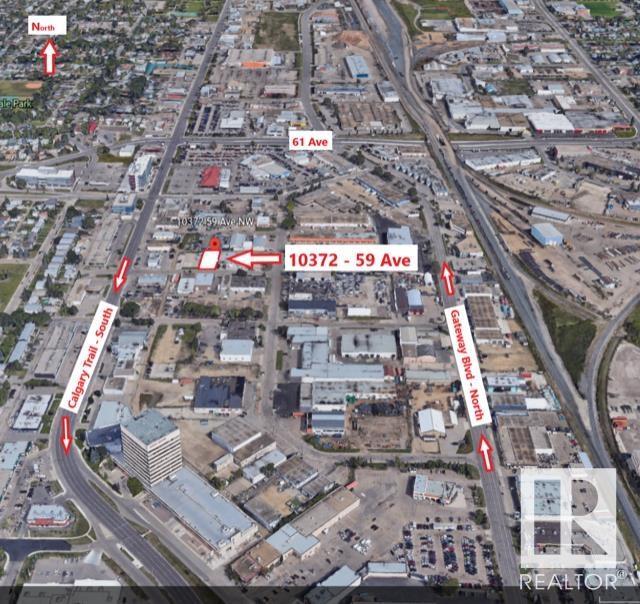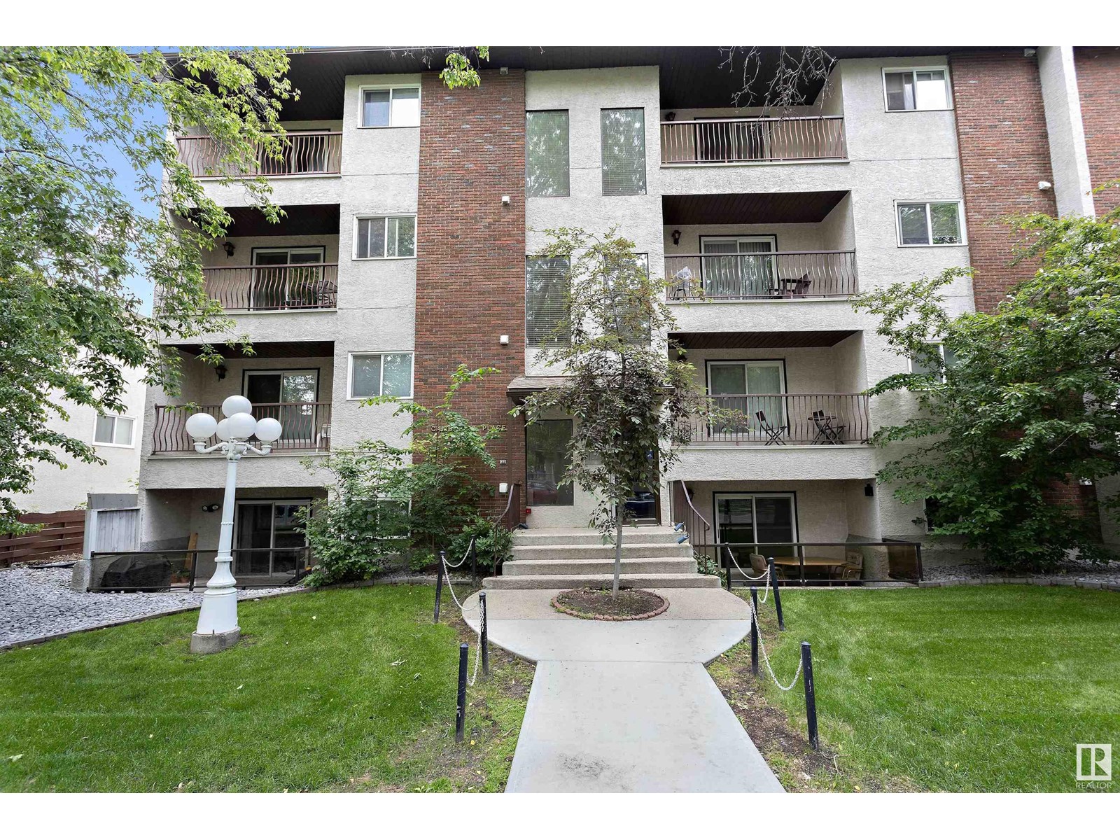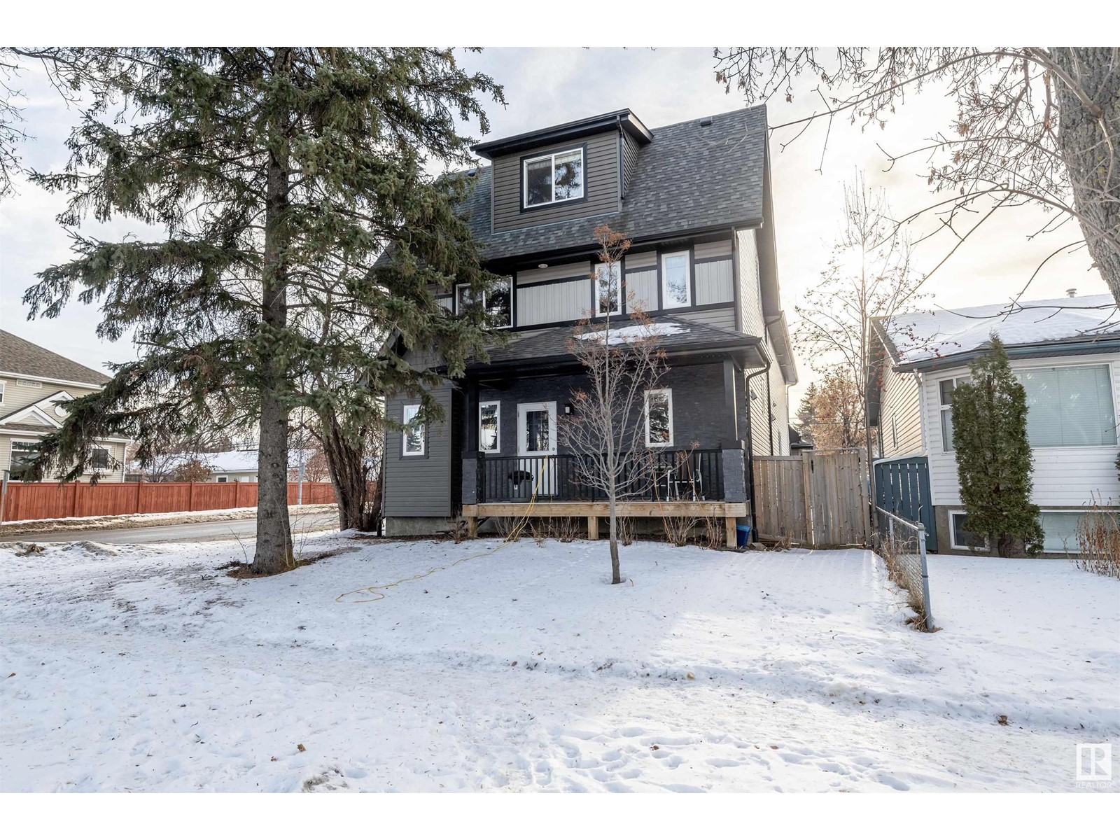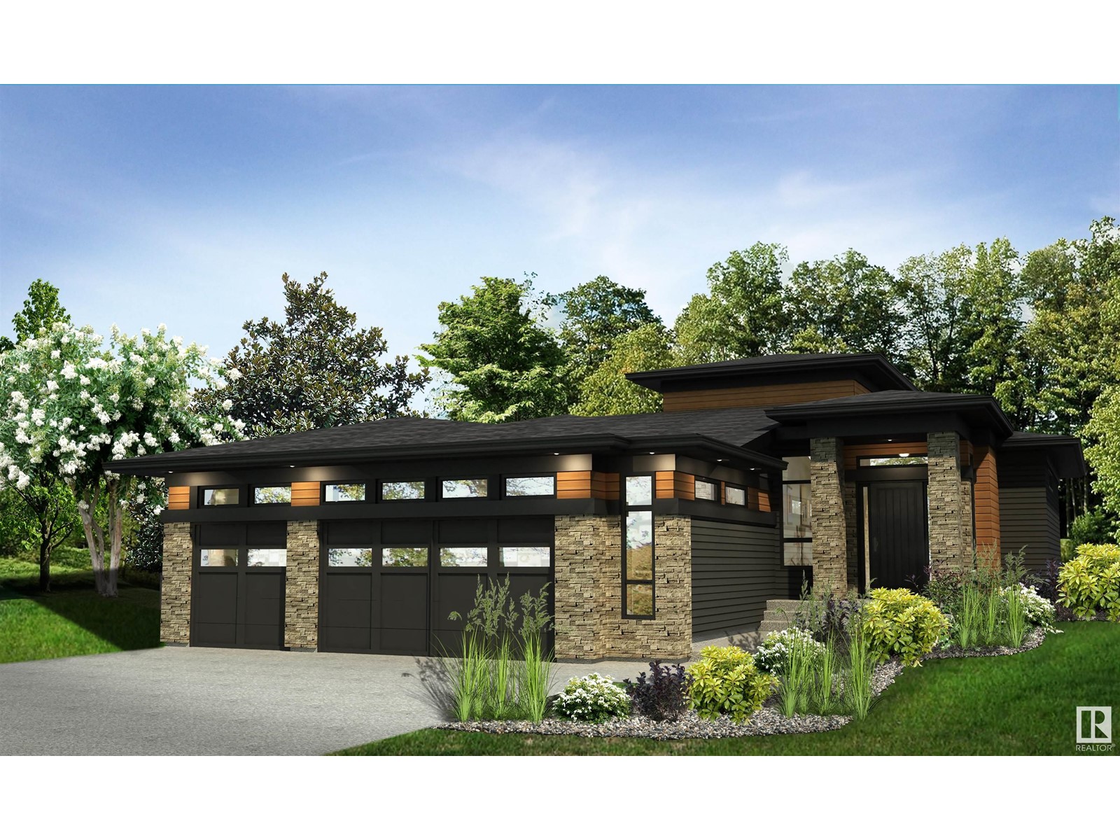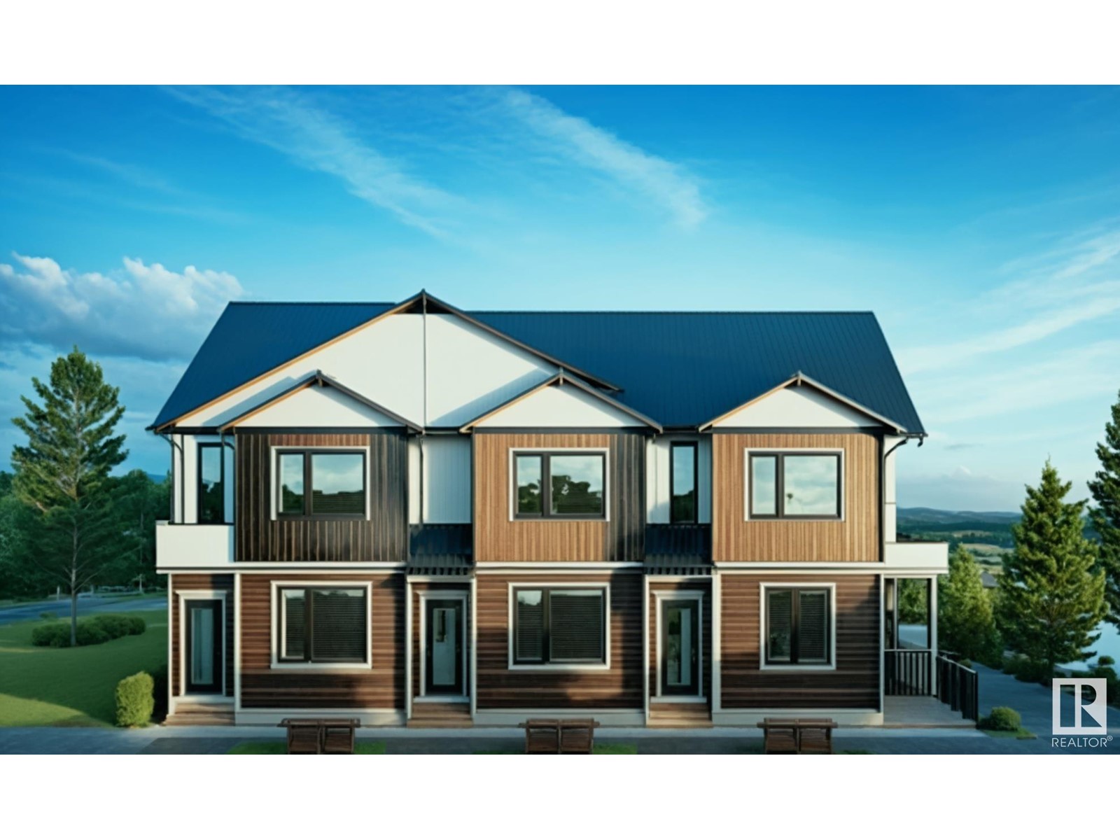10372 59 Av Nw
Edmonton, Alberta
Great Location as it's located right between Calgary Trail and Gateway Blvd. This Vacant Lot is Zoned Heavy Industrial. The dimensions are 66 ft x 132 ft or 8800 Sq. ft. OR .202 of an Acre to custom Build your structure. The lot has frontage to 59th Avenue and there's a back lane access as well, and Gateway Blvd. is 200 feet away, and just Minutes to the Whitemud FWY. All utilities accessible - municipal. Seller may be willing to do a smaller - short term V.T.B. - Vendor Take Back mortgage. (id:58356)
#101 10520 80 Av Nw
Edmonton, Alberta
Amazing opportunity for ownership or investment. A can't beat location just off Whyte Ave and all that offers, this spacious 2 bedroom, 2 bathroom unit has it all in a nice open concept and affordable package. Unit also offers in-suite laundry and storage which offers a level of convenience not many similar units do. Transit, shops, entertainment, parks, the U of A and our world renowned river valley are steps away and everything that makes this a must to consider. (id:58356)
#902 10143 Clifton Pl Nw
Edmonton, Alberta
Perfectly set between elegant Old Glenora and High Street, The Clifton promises the very best our city has to offer.Imagined by Autograph and designed by McKinley, The Clifton provides 12 floors of expansive estates, rich interiors, and spectacular panoramic views.A symbol of exceptional design and extraordinary living through its craft, timeless architecture and landmark location.The statuesque modern silhouette is home to a small community of estates featuring unobstructed views of the River Valley. With a purposely designed street-facing façade, discreet entrance, and private concierge service, The Clifton offers seclusion and intimacy second to none. Estate comprises of nearly 3500sqft of the finest craftsmanship. This three bedroom residence commands 2/3 of the 9th floor and offers unobstructed views through its floor to ceiling windows. Owners are presented with the opportunity to put their custom stamp on their residence by selecting their interior finishings. Welcome Home. Photos virtually staged. (id:58356)
#202 10143 Clifton Pl Nw
Edmonton, Alberta
Perfectly set between elegant Old Glenora and High Street, The Clifton promises the very best our city has to offer.Imagined by Autograph and designed by McKinley, The Clifton provides 12 floors of expansive estates, rich interiors, and spectacular panoramic views. A symbol of exceptional design and extraordinary living through its craft, timeless architecture and landmark location. The statuesque modern silhouette is home to a small community of estates featuring unobstructed views of the River Valley. With a purposely designed street-facing façade, discreet entrance, and private concierge service, The Clifton offers seclusion and intimacy second to none. Estate E comprises of nearly 2700sqft of the finest craftsmanship.This three bedroom residence commands half of the 2nd floor and offers unobstructed views through its floor to ceiling windows.Owners are presented with the opportunity to put their custom stamp on their residence by selecting their interior finishings.Welcome Home.Photos virtually staged (id:58356)
61 Ashbury Cr
Spruce Grove, Alberta
UPGRADED NEW HOME LOCATED IN THE COMMUNITY OF JESPERDALE ! This home boasts over 2234 sq/ft with 4 bedrooms, 2.5 full baths, bonus room & 9ft ceilings on all three levels. Main floor offers luxury vinyl plank flooring, half bath, Bedroom / den perfect for small office or hobby room, family room with fireplace, kitchen with modern cabinetry, quartz countertops, island, stainless steel appliances and walk-through pantry is made for cooking family meals & entertaining. Spacious dinning area with ample sunlight is perfect for get togethers. Walk up stairs to master bedroom with 5 piece ensuite/spacious walk in closet, 2 bedrooms with walk in closests, full bath, laundry, study nook, & bonus room. Unfinished basement with separate entrance & roughed in bathroom is waiting for creative ideas. Your dream home awaits. Includes, WIRELESS SPEAKERS/ TRIPLE PANE WINDOWS/ DECK/ GAS FOR BBQ Spruce Grove is dynamic city with, many amenities, public transit to Edmonton, & more than 40 km of trails. (id:58356)
#2 7210 96 St Nw
Edmonton, Alberta
CHIC 1380 sq 2 bedroom 3 bathroom 2 storey townhouse located in the upscale neighbourhood of Ritchie. This beautiful open concept layout features a modern style 2 tone kitchen with granite counter tops and stainless steel appliances, stunning laminate flooring that flows throughout the main level, large eat in dining room, good sized living room and a 2 piece main floor powder room. Upstairs features 2 big bedrooms, 2 full 4 piece bathrooms and a loft. The large master includes a 4 piece en-suite and a walk in closet. This home is located in the heart of Ritchie close to public transportation and many more great amenities. This home is a must see. (id:58356)
#4603 10360 102 St Nw
Edmonton, Alberta
The opportunity you have been waiting for…the FINAL CUSTOM SHELL at the Legends Private Residences – 1 of 5 floorplan variations do exist, or we can work with you to create your vision! Pricing reflects an unfinished South-West corner suite, which includes 2 side-by-side stalls. There’s More - ICE District’s central location encourages a walk-indoors experience with pedway access to Rogers Place, the financial core, groceries, public transit + so much more. Residents enjoy a variety of JW Marriott’s shared facilities, including an indoor pool, steam room and ARCHETYPE Fitness Facility. Additional services include 24/7 concierge/security presence, private resident’s lounge, outdoor dog-run and numerous dining choices at your doorstep! (id:58356)
#3rd Floor 10508 107 Av Nw
Edmonton, Alberta
Presenting this leasing oppurtunity in Central Mcdougall in a high exposure location off 107 Ave and 105 St. This 4300 plus square foot space is well designed offering 6 offices, boardrooms, open workspaces and bathrooms. Currently under renovations and demising option available to provide versatility to multiple tenant or business needs. All utilities included in Gross rent. Third floor unit and Located along the LRT route. Off street parking and 6 designated parking stalls available in rear of building. (id:58356)
#2nd Floor 10508 107 Av Nw
Edmonton, Alberta
This beautiful office space resides in Central Mcdougall in a high exposure location off 107 Ave and 105 St. This space is perfectly designed and fine-tuned with work and play elements, colourful finishes, corporate boardroom and reading nooks. Features include: Located along the LRT route, Second floor unit, Move in ready with updated flooring and paint, front reception, various offices(9) and boardrooms, open workspace with kitchenette and bathrooms. All utilities included in Gross rent. Off street parking and 6 designated parking stalls available in rear of building. (id:58356)
52 Eldridge Pt
St. Albert, Alberta
Welcome to this stunning custom-built bungalow located in Erin Ridge North. Designed and built by Veneto Custom Homes, this 1,650 sq. ft. residence on the main floor, combined with an additional 1,300 sq. ft. of fully developed walk-out basement, offers a perfect blend of luxury, comfort, and practicality, ideal for age-in-place living. This home features three spacious bedrooms and 2.5 beautifully designed bathrooms. The primary suite is a true retreat, offering a spa-like ensuite that exudes relaxation and elegance. The open-concept main floor is thoughtfully designed with high-quality finishes, creating an inviting space for both daily living and entertaining. The triple car garage provides ample room for vehicles and extra storage. Downstairs, includes two bedrooms, a large recreation room, and a stylish wet bar, perfect for hosting gatherings or enjoying family time. Situated in a prime location, this home offers easy access to parks, schools, and all the amenities Erin Ridge North has to offer. (id:58356)
#300 2603 Hewes Wy Nw
Edmonton, Alberta
This newly built out, A Class office/medical space offers a high-end environment for your business. With its ideal location across from Millwoods Transit Centre & Millwoods Town Centre Mall, you & your clients will enjoy easy access to transportation and ample surrounding amenities. Additionally, the office is uniquely immersed in nature, looking over a large pond and recreation area. Situated on the third floor, the space offers a welcoming lobby/reception area, 15 well-appointed exterior offices, including one large executive office, and 5 smaller interior offices or exam rooms. For meetings and collaboration, there are 3 spacious meeting rooms and a large boardroom. Additionally, the space offers a welcoming kitchenette/break room as well as two washrooms, one featuring a shower for added convenience. An exceptional opportunity to secure a high-quality, turnkey office/medical space in a desirable location! (id:58356)
14807 99 Av Nw
Edmonton, Alberta
Multi-family Investors - this is your time to upgrade your rental portfolio!! Own a High-end Crestwood community a 7 units - 3plex Townhouse. This brand new 3plex townhouse with legal suites make total of 3 up + 3 down units + 1 garage suite. Upper unit each has 3 beds, 2.5 baths. Lower unit each has 1 bed, 1 bath and a Den. Garage suite has a 2 beds, 1 bath. The property is projected to generate approximately $156,600 in annual gross rent and cap rate of 4.65%. Fully finished and equipped with all appliances and landscaping. Currently DP stage and estimated completion December 2025. Photos are 3D rendering for illustration purpose only. The Project is qualified for CMHC MLI Select program. (id:58356)
