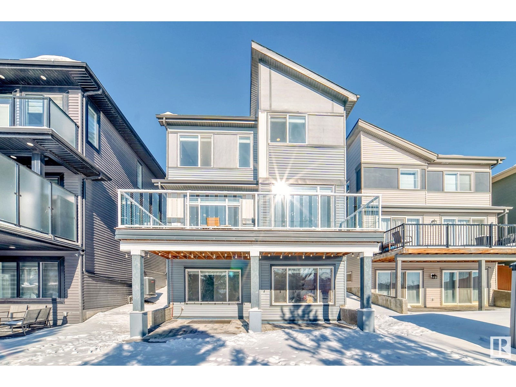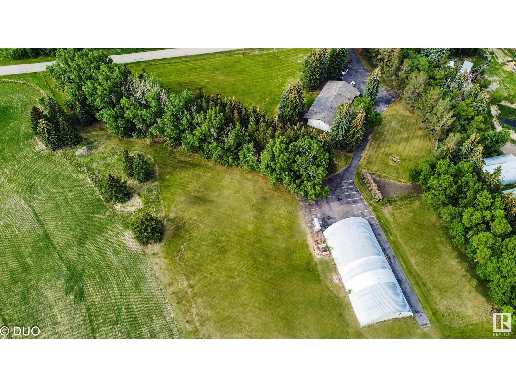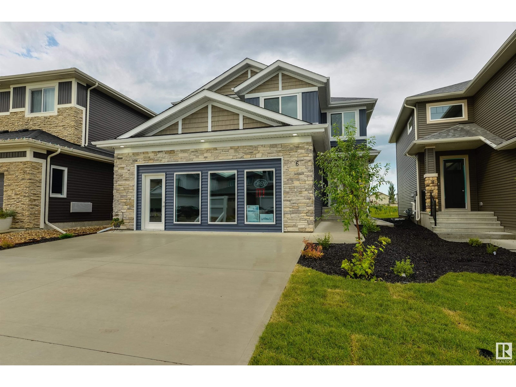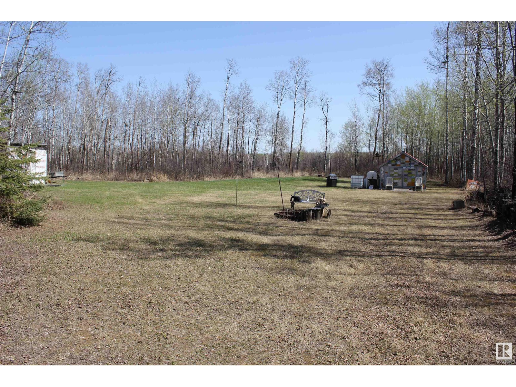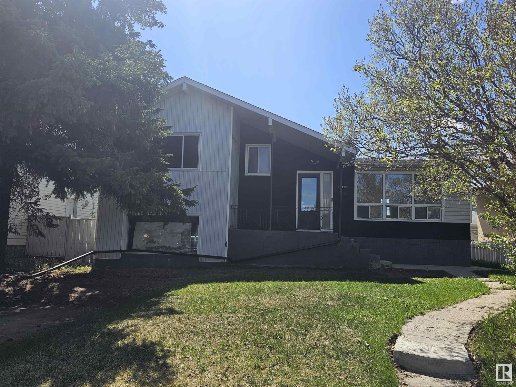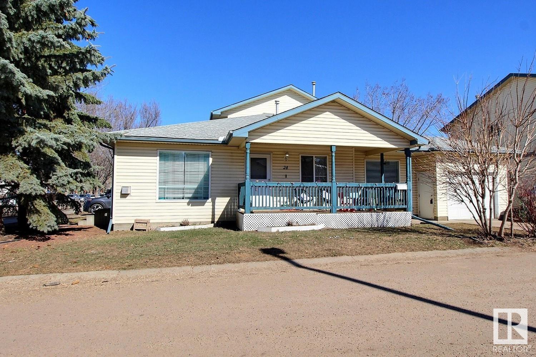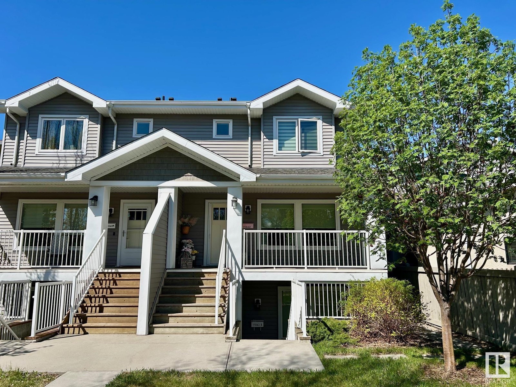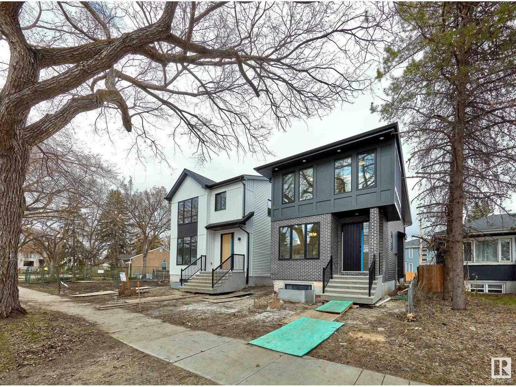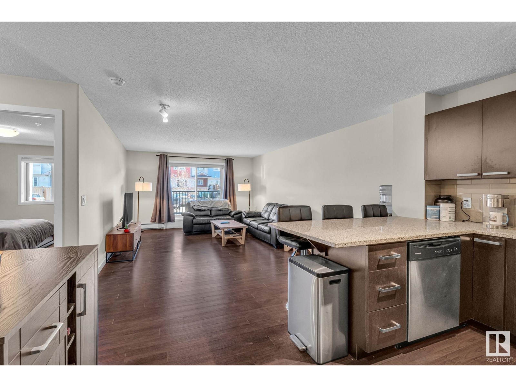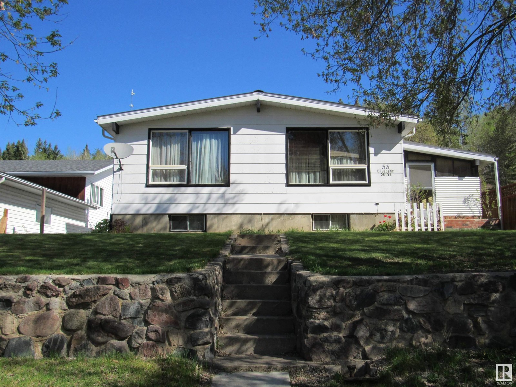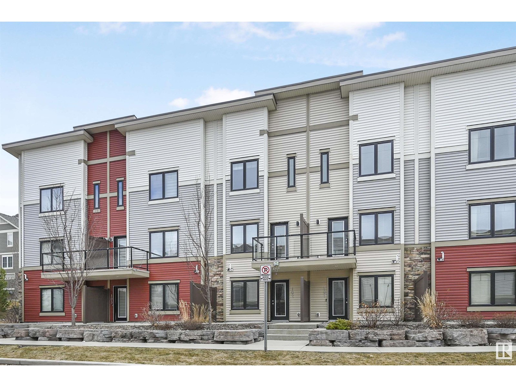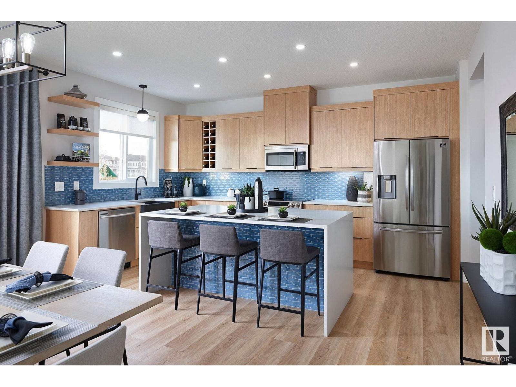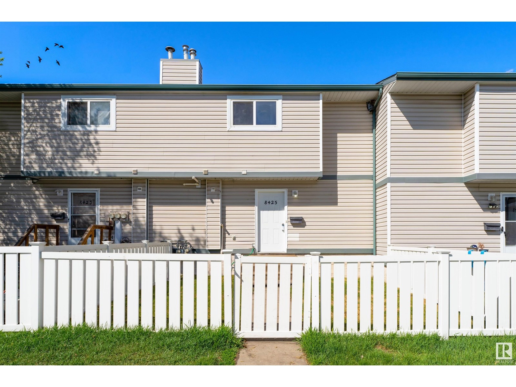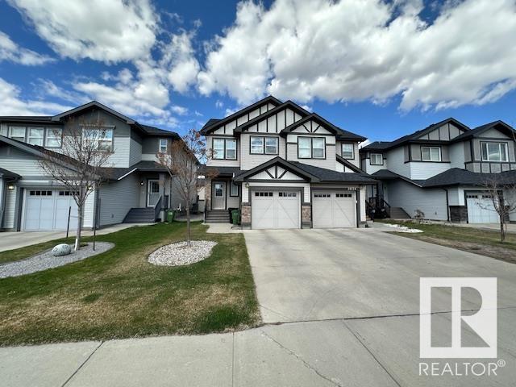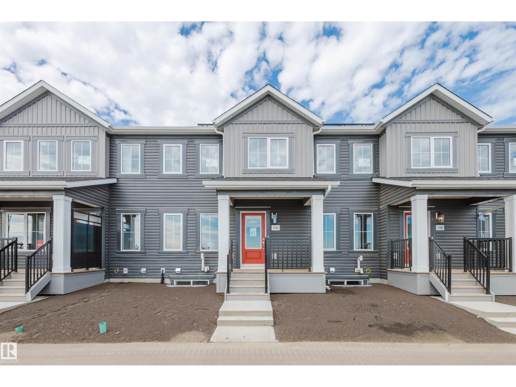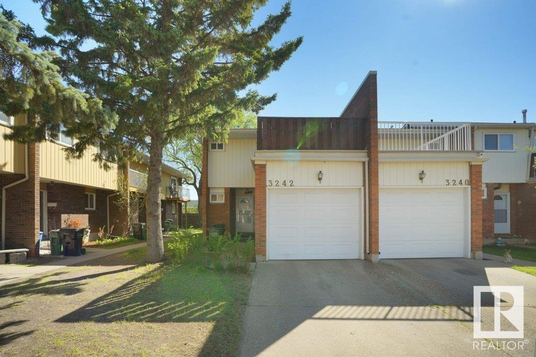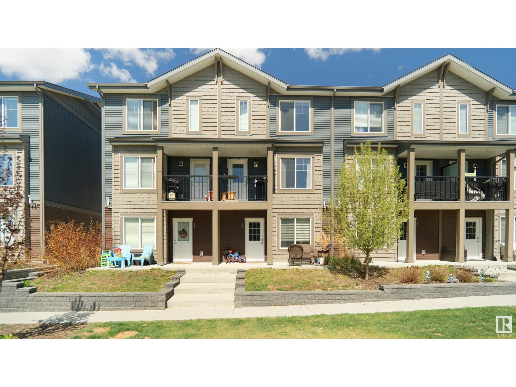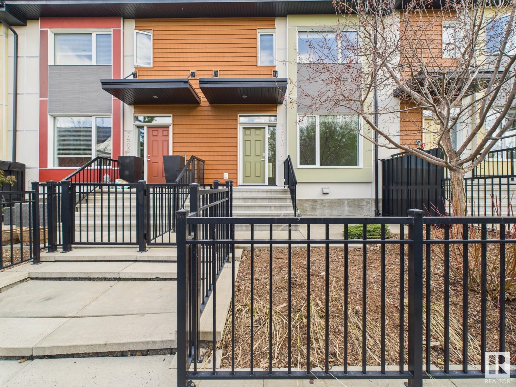21335 89 Av Nw
Edmonton, Alberta
Welcome to this inviting two-storey home in desirable Suder Greens! Featuring 4 bedrooms and 3.5 bathrooms, the charming front porch sets the tone for relaxing mornings and summer evenings. Inside, the spacious living room offers a cozy corner gas fireplace—perfect for gatherings. The bright dining area welcomes guests with ease, while the main floor includes a laundry room and convenient 2-piece bath. Upstairs, you'll find well-sized bedrooms, and the fully finished basement adds extra living space with under-the-stairs storage. Enjoy the south-facing backyard and double detached garage. With quick access to the Henday, Whitemud Drive, Costco, and more, this home is full of potential and ready for your personal touch! (id:58356)
3346 Parker Lo Sw
Edmonton, Alberta
This stunning 5-year-old home features a POND VIEW, FULLY FINISHED and permitted WALK-OUT BASEMENT, SOUTH-FACING BACKYARD and TRIPLE TANDEM GARAGE. It’s in pristine condition, better than new! The oversized garage fits up to three vehicles tandem. An open layout creates a spacious feel, with high-end laminate flooring and 9-ft ceilings main floor. The kitchen offers ample cabinetry, stainless steel appliances, and south-facing windows for great natural light. Enjoy the view from the composite deck with a natural gas BBQ line. Upstairs, the primary suite has a 5-piece ensuite and walk-in closet. Two more bedrooms also have walk-in closets. A bonus room and laundry room complete the second floor. The finished basement features an open layout and 4-piece bathroom. Step outside to a landscaped stone patio. The community includes a dog park, playgrounds, and nearby shopping. Don’t miss this move-in-ready gem! (id:58356)
24041 Twp Road 510
Rural Leduc County, Alberta
Discover this expansive 4.84-acre property featuring a well-appointed 2400 sq ft bungalow with 5 generously sized bedrooms and 4 bathrooms. Enjoy the comfort of four distinct living room areas, a charming rustic kitchen, and a convenient wet bar for entertaining. The attached heated double car garage offers year-round convenience. An automatic gate welcomes you to the property, leading to an extensive asphalt driveway that gracefully extends to both the residence and a substantial 5000 sq ft barn/shop: a versatile space for hobbies, storage, or business endeavors. The land is beautifully landscaped with lush green lawns, ample green space, a mature tree line and a vegetable garden. Located on the desirable edge of Edmonton and Beaumont, this property offers the tranquility of acreage living with easy access to urban amenities. Its unique position outside of a traditional subdivision presents exciting potential for recreational enjoyment, future subdivision possibilities, or business opportunities. (id:58356)
90 Kingsbury Ci
Spruce Grove, Alberta
This one is a STUNNER! Welcome to this gorgeous Half Duplex in Kenton. This open concept, modern home was built in 2021 by Bedrock Homes and is waiting for you! This bright & airy duplex features 4 BEDROOMS, 3.5 BATHROOMS, a BONUS ROOM and in the BASEMENT - A SECONDARY LIVING SPACE WITH KITCHEN featuring butcher block countertops. On the main level and upper level you’ll find QUARTZ COUNTERTOPS and modern lighting throughout. The gorgeous white kitchen includes an undermounted sink, STAINLESS STEEL APPLIANCES and a MASSIVE ISLAND. Primary Bedroom includes a large WALK-IN CLOSET and tranquil 4 PIECE ENSUITE. The kitchen, upstairs bedrooms and bonus room are all wired for cable and internet. If all of that wasn't enough, this duplex is SMART HOME CONNECTED: the main floor lighting, thermostat, front door and garage door can all be controlled by your phone! There is shopping very close by and the location is a commuter’s dream: just a short distance to HWY 16. Your new home awaits! (id:58356)
6408 88 Av Nw
Edmonton, Alberta
Perfect 3+1 bungalow sitting on a quiet street in the family friendly neighborhood of Kenilworth. Main floor features the traditional floor plan with hardwood flooring in the south facing and bright living room, dining room with built in cabinets, kitchen with eating nook, 3 perfect size bedrooms and full 4 piece bathroom. The basement is fully finished with a spacious games/family room and bar, fourth bedroom, and a 3 piece bathroom. SEPARATE SIDE ENTRANCE to the basement for future bsmt suite. The spacious backyard with a fire pit and a fruit tree is fenced and it's a perfect place to enjoy a family BBQ in the spring/summer days. The double detached garage completes this home. Recent upgrades: eagress window installed in basement bedroom (2025), new dishwasher (2025). Located within walking distance to schools such as: Wacerley School, Ecole Sainte-Jeanne-d'Arc, and Kenilworth School. Community arena/skating rink and park with a playground and sprak deck are a hop, skip, and a jump away. Don't miss out! (id:58356)
#113 5125 Riverbend Rd Nw
Edmonton, Alberta
Spacious 3-bedroom, 2-bath offering generous yard space and an unbeatable location. Enjoy two parking stalls (one covered), plus access to a pool, hot tub, sauna, social room, and in-suite storage. Condo fees include heat & water for added value. Just 10 minutes from Downtown and the University of Alberta, with quick access to Whitemud Drive, schools, shopping, restaurants, and transit. The smart layout features recent laminate flooring & paint, upgraded electrical, and abundant natural light throughout. The large living/dining area opens onto a patio and extra green space-perfect for relaxing or entertaining. The primary bedroom boasts two spacious closets and a 3-piece ensuite. The kitchen is equipped with stainless steel appliances, and both bathrooms feature granite countertops. Parking is just steps from your door, making daily life a breeze. Move in and enjoy a vibrant community with everything you need close by - your next home awaits! (id:58356)
6 Hull Wd
Spruce Grove, Alberta
Introducing the “Jasmine”, this 2290 sqft masterpiece is a testament to luxury living. From the moment you arrive, you’ll be captivated by large front entrance and DEN upon entry and then heading inside to discover a thoughtfully designed open floor plan that flows seamlessly between the living,dining and kitchen areas making ideal for family living or hosting gathering with 18’ soaring OPEN-TO-ABOVE that bathe the space in natural light pouring in through large windows. The heart of this abode is its chef-inspired kitchen adorned with built-in appliances and complemented by a convenient walkthrough pantry for effortless organization and stunning pet wash station for the fur babies. Ascend to the upper level where you'll discover the primary suite offers a haven of tranquility, boasting ample space and its own spa-like 5pc ensuite retreat and added convenience of laundry room to it. Completing this level is a bonus room perfect for work or play. Basement is unfinished awaiting for ur personal touches. (id:58356)
#111 2011 137 Av Nw
Edmonton, Alberta
Enjoy retirement living at Valleyview Point! This exceptional 40+ concrete-built complex offers stunning views of the North Saskatchewan River, valley trails & Hermitage Park. Enjoy an active, maintenance-free lifestyle with fantastic amenities: social room with outdoor terrace, fitness center, library, craft room, workshop & car wash. This spacious 2-bedroom unit features laminate flooring throughout, a bright U-shaped kitchen, in-suite laundry, walk-in closet & private patio. Main floor unit gives easy access in case of emergency. Underground parking & storage included. A quiet, secure building with beautifully landscaped grounds, just steps from nature. Currently 40+, transitioning to 55+ in 2033. A must-see opportunity for downsizers seeking comfort & convenience! (id:58356)
532 11131 Twp Rd 600
Rural St. Paul County, Alberta
Escape to Cameron Cove - a small subdivision close to Upper Mann Lake. This property is 1/2 acre and is ready for a family to start making memories at the lake. Currently there is a 12x20 garage and a small shed. The area is cleared out and has been nicely maintained. What sets this lot apart from the rest is it proximity to the lake. From the back of the lot is your private trail to the waters edge. There will never be any neighbors between you and the water. The power and gas are at the property line so its easy to build something more. Here there is plenty of room for your camper and your friends camper - bring everyone or just come to enjoy the absolute peace and quiet. Great neighbors all around. This property is close to the Iron Horse Trail which is approved for grads, sleds, horses, motorcycles etc. just not vehicles. This property is just 2 hrs. from Edmonton or 25 mins to St. Paul, there are many fishing and boating lakes within a short drive as well as the Upper Mann Lake Golf Course. Come !! (id:58356)
7215 78 Av Nw
Edmonton, Alberta
Unlock the full potential of this exceptional 0.14 acre lot located in the heart of King Edward Park. With RF3 zoning this property offers a rare opportunity for builders, investors, or visionary homeowners to create a custom dream home or multi-unit dwelling. The lot currently features an existing structure in need of full demolition, making this an ideal site for new construction without the hassle of partial renovation. Utilities on site provide a solid foundation for your next project. Enjoy the convenience of a central location—close to schools, shopping, restaurants, public transit, and major commuter routes—while benefiting from a quiet, established residential setting. (id:58356)
11119 30 Av Nw
Edmonton, Alberta
Welcome to this meticulously maintained home in the desirable neighborhood of Sweet Grass! This amazing property has been wonderfully taken care of & pride of ownership shows! It's spacious with lots of room to grow! 5 bedrooms & main floor room can be used as an office! 4 bathrooms! 2 furnaces so you do not have to heat the entire home if part is not being used! NEW kitchen & stainless steel appliances (2025)! Gorgeous NEW hardwood on main level & stairs (2025)! NEW vinyl plank in lower level (2025)! NEW HWT (2025)! Upper floor is hardwood! Main floor laundry! There is also a 620sqft space that you can turn into a theatre, gym or use your imagination to develop this large room! Private yard w/ beautiful perennials awaiting to bloom! Concrete patio space! Double attached garage! 18min from YEG airport, 6min to convenient Anthony Henday, 4min to Century Park LRT Station, 4min to Derrick Golf & Winter Club, 4min to YMCA! Beautiful Sweet Grass Park is only a 5min walk away! Come view this big beauty! (id:58356)
#1316 7339 South Terwillegar Dr Nw
Edmonton, Alberta
This Exclusive Corner Unit Penthouse Condo with 2nd level Loft features 17' Vaulted ceilings, large windows bringing Sun light in. Open Concept design, overlook the Grand living/ Dining room from the Kitchen complete with Modern Finishes. Recent renovations include Vinyl Flooring, new Kitchen, Countertops with eating bar & newer Stainless-Steel Appliances. A generous sized Primary Bedroom also offers a Walk-though Closet and 3piece Ensuite Bath. A second Bedroom, located on the other end of the unit, along with another 3piece bath. Loft space allows for an additional Flex Space, for a Home office, Yoga/ Home Gym, or a space to just Relax! The features don't end there, this property offers In-Suite Laundry, and 1 Parking Stall. Move-in Ready! Amazing Location; close to ALL the Amenities including, shopping + NEW FRESON BROS, restaurants, walking-trails, Schools, Public Transportation, and the A. Henday. HEAT & WATER INCLUDED! Pet Friendly! (id:58356)
#24 10909 106 St Nw
Edmonton, Alberta
BUNGALOW STYLE TOWNHOUSE JUST STEPS FROM DOWNTOWN. Did you always want a lifestyle of being close to the action but always felt apartment life downtown was not for you or they were just too small. Do you have a pet or small children making this option impractical? Well check out this beauty, walk to Ice District, bike to work or the River Valley. Comes with a single attached garage + driveway parking for up to 2 more vehicles. Front veranda for enjoying warm summer nights. Playground, school and park across the street for your kids. Inside you will find over 1600 sqft, laminate flooring throughout most of the unit, gas fireplace in the living room, expansive kitchen with massive eating bar, 2 bedrooms on the main floor, 1.5 bathrooms including a 2pc primary bedroom ensuite. You thought the main floor was great wait till you see the downstairs that will blow you away. Additional bedroom & bathroom can be built as required downstairs, plus new HWT. Come quick to this amazing one of a kind property. (id:58356)
#504 2606 109 St Nw
Edmonton, Alberta
Up scale, condo residence, overlooking garden courtyard. Perfect for a 1st-time buyer or investor with ALL utilities included in the condo fee. This unit is pristine and includes A/C. Open concept, featuring a tiled entry leading to a beautiful kitchen complete with a double sink, granite counter tops, oyster bar styled island, stainless steel appliances, gas stove and pantry. There is a multi purpose area useful for dining, den or office. The light-filled living room features full-height windows, 9ft ceiling, and cozy electric fireplace. The adjacent balcony includes a gas BBQ outlet. The good-sized bedroom, with double walk-through closets opens to a marble tiled bathroom which is complete with a soaker tub and stand alone shower. The complex is well kept, concrete & steel construction and offers additional amenities such as the exercise room on 2nd floor. Titled underground parking & storage cage. Close to all amenities, shopping, schools and the Century Park LRT. Amazing value, finishes and location! (id:58356)
141 Larch Cr
Leduc, Alberta
This warm, welcoming corner-lot home has it all—soaring ceilings, side entrance, extra windows for tons of natural light, and a massive west-facing backyard perfect for evening relaxation. The chef-inspired kitchen features upgraded appliances, a built-in wall oven and microwave, and space to cook, gather, and enjoy. Upstairs offers 3 comfortable bedrooms and 2.5 baths, including a peaceful primary suite with his and hers closets, a beautiful ensuite with a standalone soaker tub and walk in shower. The finished basement adds a 4th bedroom and full bath, ideal for guests or a home office. A double attached garage adds convenience, while thoughtful touches throughout make this home feel truly special. Lovingly maintained and move-in ready, this house is ready to become your home. (id:58356)
11842 122 St Nw
Edmonton, Alberta
Welcome to this beautifully maintained, contemporary 3-bedroom, 2.5-bath condo that offers the perfect balance of style, space, and functionality. Thoughtfully designed with clean lines and contemporary finishes, this open-concept home is ideal for both everyday living and entertaining. The heart of the home is the lightfilled main living area, which flows seamlessly onto a large private deck—perfect for summer dinners, or relaxing evenings under the stars. Upstairs, you’ll find three generously sized bedrooms, including a serene master bedroom with its own ensuite bath. The two additional bedrooms share a bathroom, while a convenient half bath is located on the main floor. Additional highlights include a generous storage space and detached garage. A central AC unit was installed in 2022 and upgraded light fixtures on the main floor. Whether you’re a first-time buyer, a growing family, or someone looking to downsize without compromise, this condo is move-in ready and waiting to welcome you home. (id:58356)
11106 73 Av Nw
Edmonton, Alberta
Modern Luxury Meets Location – Stunning New 4-Bedroom Home with Legal Suite in McKernan! Welcome to this beautifully designed brand new 2-storey home located on sought after 73 Avenue. With 4 bedrooms upstairs, a main floor office/den, and a fully legal 2-bedroom basement suite, this home offers both space and flexibility for families, professionals, or investors. Step inside to find high-end upgrades throughout, including gorgeous wide plank engineered hardwood, a sleek modern aesthetic, and a large chef’s kitchen with quality stainless steel appliances and an oversized island—perfect for entertaining. Enjoy smart home features including a built-in karaoke machine, wireless Bluetooth microphone, Yamaha wall-mounted sound system, Alexa control pad, smart door locks, and more. Complete with a double detached garage, this home is located just 10 minutes to downtown and is walking distance to the University of Alberta Hospital and Campus. (id:58356)
3111 15 Av Nw
Edmonton, Alberta
Fully Finished | North-Facing | 3 Bed, 3.5 Bath Half Duplex in Laurel. This beautifully maintained, move-in-ready half duplex in Laurel offers the perfect blend of comfort and style. Featuring 3 spacious bedrooms, 3.5 bathrooms, and a fully finished basement, this north-facing home is ideal for families or first-time buyers. The open-concept main floor boasts a bright living room, modern kitchen with stainless steel appliances, a large island, pantry, and generous dining space. A mudroom, front foyer, and 2-piece powder room add functionality and flow. Upstairs, enjoy a large primary suite with 4-pc ensuite and walk-in closet, plus 2 additional bedrooms, a 4-pc bath, and upper-level laundry. The basement features a spacious rec room, 3-pc bath, and walk-in closet—great for guests or extra living space. Additional perks: New Carpet, Fresh Paint, Professionally Cleaned, and Double Att. Garage. Located close to parks, schools, shopping, transit & rec centre. Immediate Possession Available. Must See !!!!! (id:58356)
3713 Cameron Heights Pl Nw
Edmonton, Alberta
Experience luxury in Cameron Heights with this exquisite home designed for elegance. The main floor boasts hardwood; a sophisticated office with wainscoting; & a chef’s kitchen with ceiling-height cabinetry, Caesarstone counters, centre island, premium appliances incl. Jenn-Air gas cooktop & fridge, plus large pantry. Soaring 2-storey ceilings in the living room feature a stone F/P & chandelier, while a formal dining room, laundry/mudroom, & heated tile floors in main/lower baths add comfort. Upstairs, the serene primary retreat offers a custom W/I closet, spa-like ensuite with jetted tub, 3-sided F/P & double vanities. Two more bedrooms, a full bath, and a large family room complete the upper level. The basement is perfect for entertaining with a soundproofed theatre-style rec room, 2 bedrooms sharing a Jack-&-Jill bath, & bonus space with wet bar. Enjoy built-in speakers, outdoor kitchen, low-maintenance yard, 3-car driveway, triple garage, pond views & nearby trails. (id:58356)
#316 280 Pioneer Rd
Spruce Grove, Alberta
Pioneer Place Shopping Centre presents a prime leasing opportunity with a 1200 sq ft space available. Boasting C3 zoning, this location is ideally suited for retail businesses, service providers, and a variety of commercial ventures aiming to cater to the surrounding neighborhood. In addition to the base rent, additional rent is estimated at $13 per square foot. This is a fantastic opportunity to establish a new business or relocate an existing one within a thriving community, leveraging the high foot traffic and established reputation of Pioneer Place. Don't miss the chance to become a part of this growing area! (id:58356)
#106 14808 125 St Nw
Edmonton, Alberta
Welcome to this beautifully designed 1-bedroom, 1-bathroom condo, ideally situated on the first floor for ultimate convenience. Step inside to a bright and spacious living area that’s perfect for relaxing or entertaining. The modern kitchen features sleek granite countertops and stainless steel appliances, while the bathroom showcases stylish updated flooring for a fresh, contemporary feel. The generous bedroom offers plenty of space to unwind, and the large in-suite storage room keeps everything organized with ease.Enjoy the added bonus of a private patio, extending your living space and offering a great spot to relax outdoors. Located near fantastic amenities—including the Edmonton Islamic Academy and the Buddhist Temple—this condo is perfectly positioned for both convenience and community.This unit is currently rented to an amazing tenant who absolutely loves the space and is willing to sign a long-term lease—making it a fantastic opportunity for investors. (id:58356)
3316 46 St. St Nw Nw
Edmonton, Alberta
Very nicely maintained home (seller occupied 39 yrs.). New inside doors-trim’s & baseboards in 2016. New furnace & HWT in 2016. New asphalt shingles in 2014. New main floor windows in 2016. New gutters in 2021. Freshy painted a few years ago. Very bright open living area with large kitchen, large dining room and living room, large kitchen pantry. Basement is partially finished with a good size bedroom (12.3x12.5) as well as a 3 pce. Bathroom. And recreation area. Newly built deck in 2022 w/ aluminum railings. ThIs home is located in a quiet mature neighborhood surrounded by mature trees. Just blocks to school, shopping malls and grocery stores. Large recreation centres nearby. Firepit in the back yard surrounded by beautiful spruce trees. Gray Nuns Hospital only blocks away. (id:58356)
11936 21 Av Sw
Edmonton, Alberta
Run, Don't Walk! This meticulously maintained home is what you've been waiting for. The fully finished home with 3+1 bedrooms, 3.5 baths, double attached garage and a bonus room comes complete with a backyard oasis any gardener would appreciate. Lounge around in the summer on your big deck and enjoy some s'mores around the fire pit. Inside, enjoy the luxury of A/C in your home. Make this summer an unforgettable one. With schools, Superstore and other shops just a quick 5 min walk away, along with many walking trails, enjoy the outdoors in a safe urban neighborhood. (id:58356)
#36 10160 119 St Nw
Edmonton, Alberta
Top-Floor Downtown Gem – Quiet, Bright & Renovated! This top-floor 2-bed, 2-bath condo offers ultimate privacy with no adjacent neighbors—peaceful city living at its best! Renovated with gleaming hardwood & tile floors, a gorgeous kitchen featuring quartz countertops and stainless steel appliances, plus vaulted ceilings with high windows for amazing natural light. Privacy blinds throughout. LED Lighting and Air Conditioning too! The primary suite is a tranquil retreat, while the second bedroom/den features an ensuite bath and a wall-mounted Murphy bed—perfect for guests. In-suite laundry adds convenience. Step onto your balcony overlooking the lovely courtyard. This well-managed building offers underground parking, storage, and a secure bike rack. Just steps from downtown’s best restaurants, shopping, and transit—city life with comfort and quiet! A place you will love to call Home! (id:58356)
53 Crescent Drive
Fort Assiniboine, Alberta
Comfortable bungalow on a quiet street in Fort Assiniboine. The home is well built with 3 bedrooms on the main level along with the kitchen, living room and laundry. The main bath has recently been upgraded. The fully finished basement has a sitting area that could be a bedroom and a Rec room with potential as well. There is lots of storage along with a cold room. The entranced is has a screened enclosure and has a removable wheelchair ramp. The front yard is tiered with a stone wall. The backyard has a sitting area along with a beautiful wood storage area and an oversized double garage. (id:58356)
#102 804 Welsh Dr Sw
Edmonton, Alberta
Absolutely stunning and spacious 2 bedroom/2.5 bath townhome in desirable Walker. Main floor boasts 9' ceilings & quality finishings. The gorgeous kitchen has SS appliances, walk-in pantry & eating bar. Living room features an attached balcony to enjoy the fresh air & green space. The main level is equipped with a 2.5 bath & vinyl flooring. Upper level boasts 2 well-sized bedrooms. Primary bedroom has 3pc ensuite & walk in closet. Plus 2nd 4pc bathroom upstairs & laundry. Other features include a single attached garage, a flex room for office or play room, plenty of storage, energy-efficient mechanical including tankless hot water for a lower utility bill. This well maintained complex offers visitor parking & is conveniently located close to shopping, walking trails & lake. Quick proximity to Anthony Henday, South Common, schools & public transportation. A must see! (id:58356)
29 Woods Cr
Leduc, Alberta
Beautifully UPDATED family home sitting on a corner lot, in the desirable family community of Windrose, featuring AC, NEW ROOF, 4 bedrooms & 3 baths. A spacious entrance invites you in to find newer hardwood flooring & 9' ceilings throughout the main level that is bursting with natural light. The kitchen offers plenty of modern 2 toned cabinets, corner pantry, stainless steel appliances & island that looks over the dining & living room with cozy fireplace. King sized primary suite with walk in closet & luxurious ensuite with soaker tub. 2nd bedroom is generous in size, 4pc main bath & laundry complement the main level. Moving downstairs to the fully finished basement you will LOVE the family sized rec room, 2 more bedrooms, 3pc bath & tons of storage, making this the PERFECT family home!. ENJOY the fenced & landscaped SOUTH yard with entertaining sized deck with storage underneath & raised garden boxes. Steps away from trails, parks, schools & shopping, plus easy access to Hwy 2. Home Sweet Home! (id:58356)
9332 223 St Nw
Edmonton, Alberta
Welcome to this Beautiful 3-bedroom 3-bathroom 2 story home on a quiet crescent in the sought after community of Secord. Built in 2020 and features Solar Panels, an A+ energy rating, sleek quartz counter-tops, vinyl plank flooring, 2 large bedrooms on the second floor; each with their own ensuites and huge walk-in closets, 9 foot ceilings, stainless steel appliances, upstairs laundry, HVAC system, tankless water system, 20x20 parking pad, Separate side entrance door with a partial finished basement with 1 bedroom and a full bathroom perfect for a large family. Located right off Anthony Henday, within minutes drive to Whitemud Drive, Stony Plain Road, Lewis Farms Transit Centre, Misericordia Community Hospital, schools, shopping, golf, and parks. Come check out this Jayman Built home. Please note that some images are virtually staged to showcase the potential of the property. (id:58356)
1046 Hearthstone Bv
Sherwood Park, Alberta
Brand New Home by Mattamy Homes in the master planned community of Hearthstone. This stunning FISHER townhome offers 3 bedrooms & 2 1/2 bathrooms. The open concept and inviting main floor features 8' ceilings and a half bath. The kitchen is a cook's paradise, with included kitchen appliances, quartz countertops, waterline to fridge, and an island perfect for entertaining. Head upstairs to discover the walk-in laundry room, full 4 piece bath, and 3 bedrooms. The master is a true oasis, complete with a walk-in closet, luxurious ensuite and balcony! Enjoy the added benefits of this home including a double attached garage, no condo fees, basement bathroom rough-ins and front yard landscaping. Enjoy access to amenities including a playground and close access to schools, shopping, commercial, and recreational facilities, sure to compliment your lifestyle! UNDER CONSTRUCTION! First (2) photos are of the interior colors, rest are of the plan. (id:58356)
1050 Wolf Willow Wy
Sherwood Park, Alberta
CORNER LOT! Brand New Home by Mattamy Homes in the master planned community of Hearthstone. This stunning MACLAREN detached home offers 3 bedrooms and 2 1/2 bathrooms. The open concept and inviting main floor features 9' ceilings, a den and a half bath. The kitchen is a cook's paradise, with included kitchen appliances, quartz countertops, waterline to fridge and walk-in pantry. The fireplace in the great room and gas BBQ line off the rear, are an added bonus! Upstairs, the house continues to impress with a bonus room, walk-in laundry, full bath and 3 bedrooms. The master is a true oasis, complete with a walk-in closet and luxurious ensuite! Enjoy the added benefits of this home with its double attached garage, side entrance, basement bathroom rough ins and front yard landscaping. Enjoy access to amenities including a playground and close access to schools, shopping, commercial, and recreational facilities! UNDER CONSTRUCTION! First 2 photos are of the interior, rest are of the plan. (id:58356)
1026 Hearthstone Bv
Sherwood Park, Alberta
Brand New Home by Mattamy Homes in the master planned community of Hearthstone. This stunning HAMPTON END townhome offers 3 bedrooms and 2 1/2 bathrooms. The open concept and inviting main floor features 8' ceilings and a half bath. The kitchen is a cook's paradise, with included kitchen appliances, waterline to fridge, quartz countertops and an island perfect for entertaining. Head upstairs to discover the bonus room, walk-in laundry room, full 4 piece bath, and 3 bedrooms. The master is a true oasis, complete with a balcony, walk-in closet and luxurious ensuite! Enjoy the added benefits of this home with it's separate side entrance, double attached garage, no condo fees, basement bathroom rough-ins and front yard landscaping. Enjoy access to amenities including a playground and close access to schools, shopping, commercial, and recreational facilities, sure to compliment your lifestyle! Photos may differ from actual property. UNDER CONSTRUCTION! (id:58356)
1002 Cornerstone Wy
Sherwood Park, Alberta
WRAP AROUND PORCH! CORNER LOT! Brand New Home by Mattamy Homes in the master planned community of Hearthstone. This stunning MONARCH detached home offers 3 bedrooms and 2 1/2 bathrooms. The open concept and inviting main floor features 9' ceilings and a half bath. The kitchen includes appliances, quartz countertops, waterline to fridge and pantry. Upstairs, the house continues to impress with a bonus room, walk-in laundry, full bath and 3 bedrooms. The master is a true oasis, complete with a walk-in closet and luxurious ensuite with double sinks and separate tub/shower! Enjoy the added benefits of this home with its separate side entrance, double attached garage, gas line off the rear, basement bathroom rough ins and front yard landscaping. Enjoy access to amenities including a playground and close access to schools, shopping, commercial, and recreational facilities, sure to compliment your lifestyle! UNDER CONSTRUCTION. First (3) photos are of the interior colors, rest are of the floor plan. (id:58356)
11409 12 Av Nw
Edmonton, Alberta
For more information, please click on View Listing on Realtor Website. This beautifully updated home offers modern living at its finest. Step inside to find fully renovated bathrooms and a stylish, contemporary kitchen complete with brand-new appliances. The plumbing has been completely replaced and modernized, ensuring worry-free comfort. The basement, while unfinished, features completed walls and is fully wired for lighting - offering a blank canvas ready for your personal touch. Step outside to your private backyard oasis, newly landscaped with multiple raised garden beds and a sprawling patio area, ideal for relaxing or entertaining guests. The property also boasts a spacious three-car garage and a large driveway with ample parking for multiple vehicles. Perfectly situated in a sought-after neighbourhood, this home is just a short walk from schools, parks, an outdoor skating rink (ODR), and scenic ravine trails - offering the perfect blend of convenience and outdoor living. (id:58356)
17716 63 St Nw
Edmonton, Alberta
Beautiful 2 Storey Home located in McConachie, offers elegance and magnificent living spaces. This beautiful 4 Bedroom, comes with upgraded 9 foot ceilings on main floor blanketed with Luxury Vinyl Plank and tile with large windows to allow plenty of natural light into the home. Gourmet Kitchen topped with natural granite countertops, stainless steel appliances. Amazing Dining area flooded with natural light and large windows! Tiled backsplash with upgraded tiles and large peninsula counter. Upgraded light fixtures in the Kitchen. Gorgeous railing leads you to the upstairs laundry, Spa-like Ensuite with a separate shower, ceramic tiled flooring, tub surround, 2 more bedrooms, a full bathroom and Upstairs Laundry. The Fully Finished Basement Boasts a SEPARATE ENTRANCE with an INLAW SUITE, a 4th Bedroom, living room, second kitchen and a Full bathroom. Fully Landscaped! Double Detached Garage. Close to the Henday, transit, NEW SCHOOL (K-9), Parks, Walking trails, Minutes from the playground and shopping!. (id:58356)
22207 89 Av Nw
Edmonton, Alberta
Charming 2-storey home. Step inside to a bright front foyer that overlooks the beautifully landscaped front yard. An open-concept kitchen and dining area, designed for seamless flow and interaction. The kitchen is equipped with a convenient island that includes a sink and dishwasher. On the main floor, you'll find a 2-piece bathroom for guests' convenience. The dining room provides access to the back door, leading out to a deck that overlooks a fully fenced backyard - perfect for children and pets to play safely. A pathway guides you to the double detached garage, ensuring ample parking. Upstairs, the primary bedroom is complete with a walk-in closet and a 4-piece ensuite. 2 additional bedrooms offer plenty of room for a family or guests, with a 4-piece bathroom located in the hallway. The laundry room is situated on the upper level, enhancing the home's practicality. The unfinished basement presents a blank canvas, ready for your personal touch! Don't miss your chance to make this house your home! (id:58356)
8425 29 Av Nw
Edmonton, Alberta
Prime property for 1st time home buyers or investors! Fully fenced and south facing yard welcomes you in! The main has a nice foyer w/ front closet, good sized living room w/ large window, galley kitchen w/ a dishwasher, which is rare in these units, dining space & main floor laundry! Upstairs hosts 3 good sized bedrooms and a 4 piece bathroom. Completing this unit is a single parking stall and plenty of additional parking along the street. Walking distance to schools, parks and public transportation, with easy access to the Whitemud & Anthony Henday. (id:58356)
22820 94b Av Nw
Edmonton, Alberta
Discover this stunning 2018-built, almost 1500 sq. ft. 2-storey home in the vibrant Secord neighbourhood. Nestled in a family-friendly community with parks, schools, and all amenities nearby, this modern gem offers the perfect blend of style and convenience. Featuring a double attached garage, sleek laminate flooring, and a gourmet kitchen with stainless appliances, granite countertops, ceiling-high cabinets, a breakfast bar, and a walk-in pantry. Upstairs, the primary bedroom has walk-in closet with double sink and bidet in the ensuite. Also upstairs is two more bedrooms and the main bath. Enjoy a huge raised back deck, new fence, and electronic locks for added security. The unfinished basement is a blank canvas, awaiting the new owner’s inspiration—perfect for a custom rec room or home gym! Ideal for families seeking a move-in-ready home in a thriving, welcoming community. (id:58356)
20724 99 Av Nw
Edmonton, Alberta
MUST SEE! Spacious, over 1400 sq/ft 3 Bedrooms & 3 Baths. Open style main floor w/9 ft ceilings! FULL SEPARATE ENTRANCE SELF CONTAINED ONE BEDRM NANNY HOME!!! Beautiful Kitchen has upgraded cabinets, corner pantry & large island w/ eating bar. GRANITE counter tops & a built in desk. High end Stainless appls. Hardwood & tile flooring on the main & upper bathrooms. 1/2 bath on main. Spacious living Room w/ large windows overlooking the rear fenced yard w/ deck. Upstairs are 3 Bedrms, 4 pce main bath & Laundry room! The Master suite has a walk in closet & an awesome 5 pce ensuite w/ 2 sink vanity, tub & separate shower. Custom blind package thru out! Down stairs is a fabulous LIVING SPACE w/ full bath & laundry! All in the West end community of Stewart Greens. CLOSE TO ALL AMENITIES, GOLF COURSE, SCHOOLS, MAJOR BUS ROUTES, LRT, COSCO,GROCERY STORES & RESTAURANTS, MEDICAL SERVICES. EASY ACCESS TO THE ANTHONY HENDAY YELLOW HEAD TRAIL. (id:58356)
1050 Hearthstone Bv
Sherwood Park, Alberta
Brand New Home by Mattamy Homes in the master planned community of Hearthstone. This stunning FISHER townhome offers 3 bedrooms & 2 1/2 bathrooms. The open concept and inviting main floor features 8' ceilings and a half bath. The kitchen is a cook's paradise, with included kitchen appliances, quartz countertops, waterline to fridge, and an island perfect for entertaining. Head upstairs to discover the walk-in laundry room, full 4 piece bath, and 3 bedrooms. The master is a true oasis, complete with a walk-in closet, luxurious ensuite and balcony! Enjoy the added benefits of this home including a double attached garage, no condo fees, basement bathroom rough-ins and front yard landscaping. Enjoy access to amenities including a playground and close access to schools, shopping, commercial, and recreational facilities, sure to compliment your lifestyle! UNDER CONSTRUCTION! First (2) photos are of the interior colors, rest are of the showhome. (id:58356)
#420 12025 22 Av Sw
Edmonton, Alberta
BEST VALUE in Rutherford Landing! This move in ready and freshly painted TOP FLOOR 2 BED + DEN unit offers one of the most desirable layouts in the complex, with 838 sqft of functional living space. Enjoy the comfort of central A/C, plus TWO PARKING STALLS—one underground and one surface stall—along with a RARE, ENCLOSED and SECURED STORAGE unit (only 1 of 19 in the building!). The spacious layout includes a proper den perfect for a home office (or 3rd bedroom), a large primary bedroom with a 4pc ensuite, and a generously sized second bedroom. The upgraded kitchen features granite countertops and stainless steel appliances, open to living space - great for entertain! Balcony is spacious and overlooking the neighbourhood - no boring parking lot views here. PET-FRIENDLY building, steps from shopping, transit, and amenities—this is the total package! This is the total package—modern, practical, and perfectly located. Don’t miss your chance to own one of the best units in the complex. (id:58356)
16204 51 St Nw
Edmonton, Alberta
Visit the Listing Brokerage (and/or listing REALTOR®) website to obtain additional information. This well maintained bilevel has a separate entrance to a lower level inlaws basement suite. Great for an extended family members privacy. This house has only had one owner and it was a custom build with large windows on all levels, above ground basement windows, vaulted ceilings, and a very open floor plan. The kitchen is oak with ceramic tiles. The master bedroom has its own ensuite and walk-in closet. The two upper level full bathrooms have upgraded tile surrounds and also has a full bathroom located on the lower level. This home features an oversized, double attached garage, insulated, drywalled with a forced air gas heater. Enjoy the back yard deck with pergola, only two years old. You will find more bonuses in that the shingles were replaced only two years ago, the house had air conditioning installed three years ago and there are two furnaces. (id:58356)
3739 8 Av Sw Sw
Edmonton, Alberta
ASSET SALE BUSINESS FOR SALE-Fully Built-out Wellness Salon & Spa 1525 sq.ft.± offering a luxurious blend of massage, pedicure, and manicure services. This impeccably designed space provides an unparalleled experience for clients and is ready for immediate operation by its new owner. Prime Location Situated in a high-traffic area with excellent visibility and ample parking, attracting a loyal clientele and walk-ins. Fully Equipped: premium massage tables, luxury pedicure chairs with built-in massage functionality, manicure stations,Stylish Design: Modern and chic interiors with soothing lighting, premium flooring, and comfortable seating to enhance the customer experience. Multiple Treatment Rooms: Private, soundproof rooms for massage therapy or other wellness treatments, ensuring maximum comfort and privacy. Average Household Income $115,210. (id:58356)
16135 142 St Nw
Edmonton, Alberta
This stunning office space redefines understated elegance. Designed with both functionality and style in mind, it boasts a beautifully finished interior complete with a spacious staff kitchen, modern bathrooms, and a thoughtful layout that enhances workflow and comfort. The option to include a back warehouse adds valuable flexibility for businesses with storage or operational needs. A rare combination of sophistication and utility, this space is ready to elevate your work environment. (id:58356)
1201 Hainstock Gr Sw
Edmonton, Alberta
Luxury Living with TWO KITCHENS & a MAIN FLOOR SUITE in Jagare Ridge Discover this custom-built 2-storey home, designed for comfort, style, and functionality. With over 2,900 sq. ft., this home offers 5 bedrooms, 4.5 baths, and premium upgrades throughout. A standout feature is the gourmet kitchen, boasting modern cabinetry, quartz countertops, high-end appliances, WALK THROUGH PANTRY and a SEPARATE BUTLER'S KITCHEN—perfect for additional prep space or keeping the main kitchen pristine when entertaining. The main floor is thoughtfully designed with a spacious bedroom and a full ensuite bath, ideal for guests, or a private home office. The open-concept great room is bathed in natural light, flowing seamlessly into a large dining area and onto the no-maintenance rear deck overlooking GREEN SPACE. Upstairs, you'll find four generously sized bedrooms, 2 WITH EN SUITES, a bonus room, and a walk-through laundry and mudroom for ultimate convenience. A TRIPLE ATTACHED GARAGE completes this stunning home. (id:58356)
#56 929 Picard Dr Nw
Edmonton, Alberta
Spacious 1,575 sq ft, open concept, ,45+ half duplex w/2+1 bedroom, & 3 bathrooms in Potters Green (just off Lewis Estates Golf Course). Open layout, vaulted ceiling, great for entertaining family and friends. Flooded with natural light, large windows. Primary suite roomy with walk-in closet & 4 pc bathroom. Main Floor laundry, double attached garage, hardwood floors, gas fireplace. Large basement, recreation room, guest bedroom, office, workshop. Well cared for home, original owner. South facing deck provides an abundance of light all day long (BBQ hook-up). Willing to negotiate furniture and 10 person dining table. This is a bare land condo. Roof - neoprene. (id:58356)
3242 130a Av Nw
Edmonton, Alberta
This beautifully designed end-unit townhouse offers the perfect blend of space, comfort, and convenience—ideal for first-time buyers or growing families. With 3 bedrooms, 2 full bathrooms, and 2 half-baths, this home features a spacious layout that includes a welcoming foyer, a bright open-concept living and dining area, and direct access to a fully fenced, landscaped backyard through sliding patio doors.The kitchen is thoughtfully laid out with a large window, pantry, plenty of cabinetry, and ample counter space to make meal prep easy and enjoyable. Upstairs, you'll find three generously sized bedrooms, including a primary suite complete with a walk-in closet, 2-piece ensuite, and your own private rooftop balcony—a perfect retreat for morning coffee or evening relaxation.The fully finished basement expands your living space with a large rec room featuring a gas fireplace, a 3-piece bathroom, and multiple storage areas. Additional perks include an attached single garage and access to visitor parking i (id:58356)
#56 3025 151 Av Nw
Edmonton, Alberta
Welcome to this stylish and well taken care of townhome located in Kirkness just minutes away from all amenities. This townhome fronts onto a beautiful green space/ Park and is walking distance to all levels of schooling making it a perfect starter home for a growing family. The main level floor offers a large entrance a flex room / den and a double attached garage. The upper main level you will find a large living room that's wide open to the kitchen and dining area. This floor also includes a laundry room and half bath. The upper level has a total of 3 bedrooms which includes a large primary bedroom with a 3 pc ensuite and a walk in closet. The additional 2 bedrooms share a 4piece bathroom. (id:58356)
7510 May Common Nw
Edmonton, Alberta
Welcome to this Stunning Net Zero townhouse in the sought-after area of Magrath Heights. This 3-Level, 3 bed & 2.5 bath home with a lower level shop, features 9' ceilings, hardwood, granite counter top, and metal spindle railings. The kitchen is a Chef's Dream & offers floor to ceiling cabinets, Stainless Steel appliances, a walk-in pantry & a large island—perfect for entertaining. Upstairs includes 3 generous bedrooms, a 4pc main bath, & a primary suite with walk-in closet and 4pc ensuite. Lower level has indoor shop, utility room, and direct access to a double attached garage. Enjoy a low-maintenance yard facing trees & Downtown. You’ll love the views of downtown and seasonal fireworks from the comfort of home and yard. Landmark-built Net Zero design includes solar panels, triple-pane windows, 2x8 walls with spray foam insulation, and high-efficiency HVAC—offering year-round comfort and ultra-low utility bills. Amazing location: walk to ravine trails, near schools, shops, Whitemud Dr & Anthony Henday. (id:58356)

