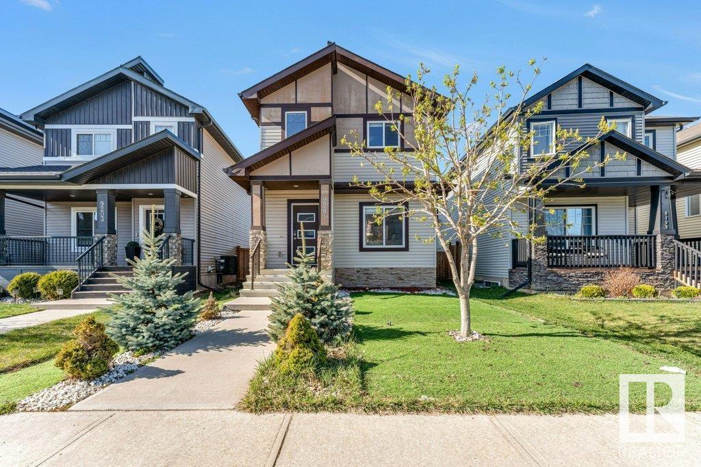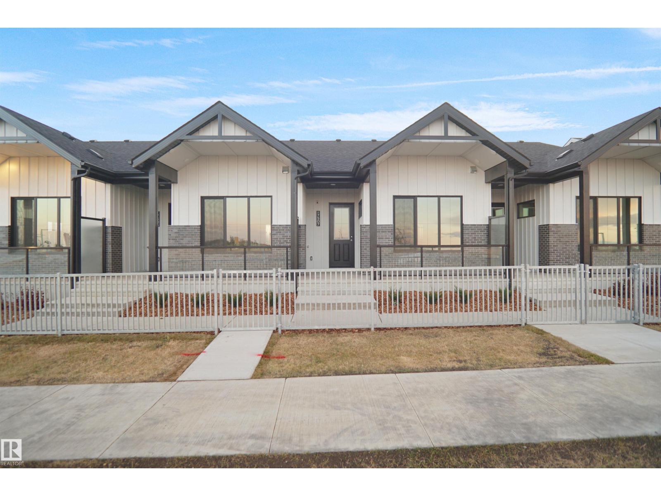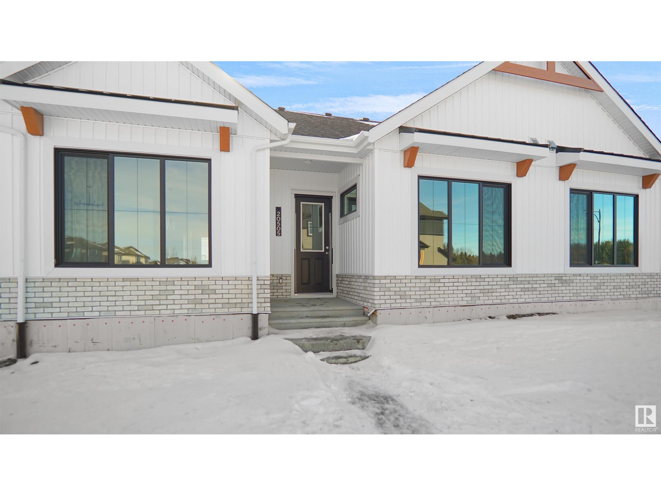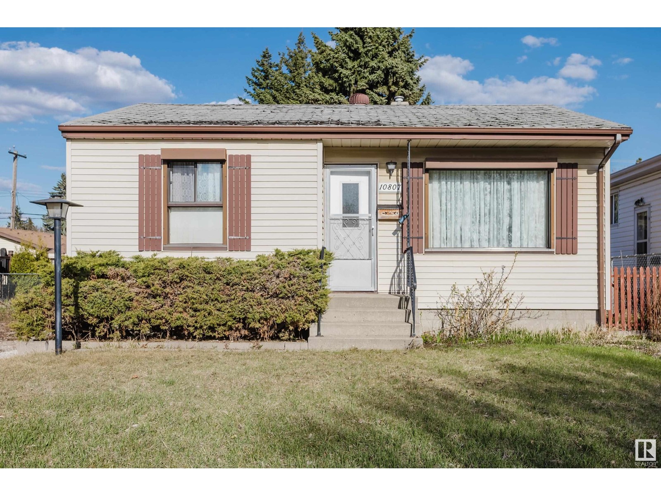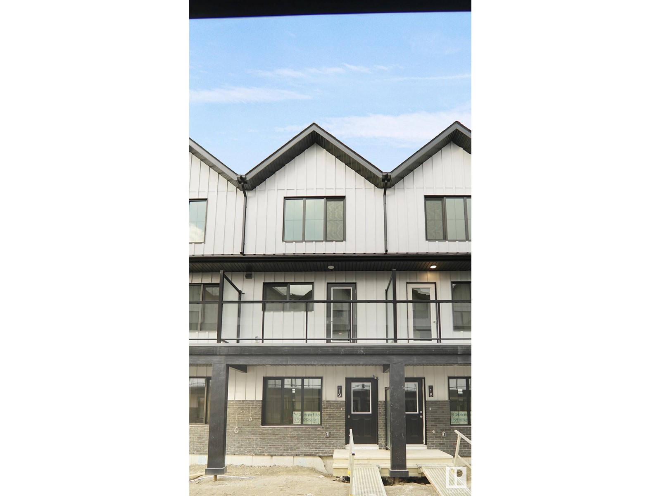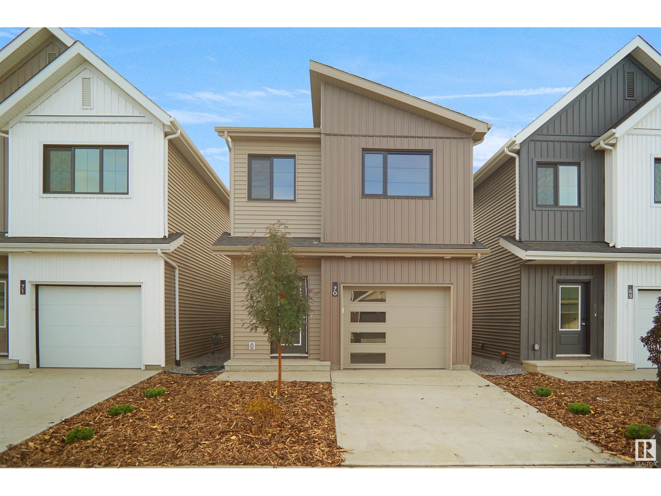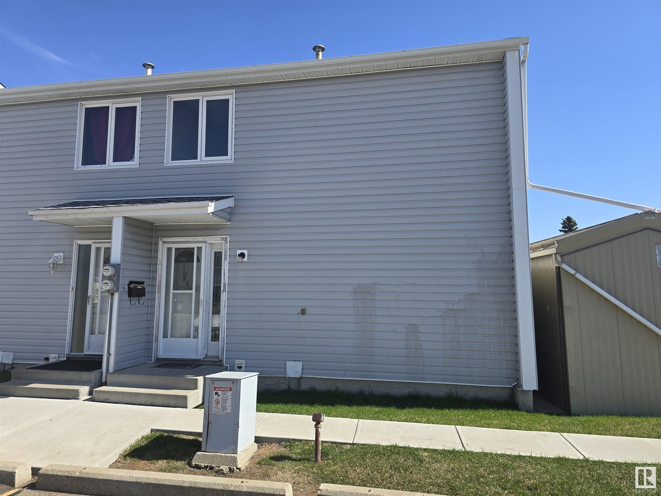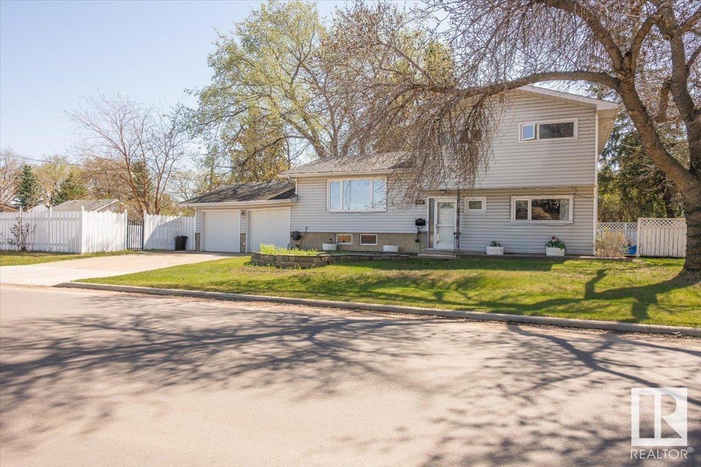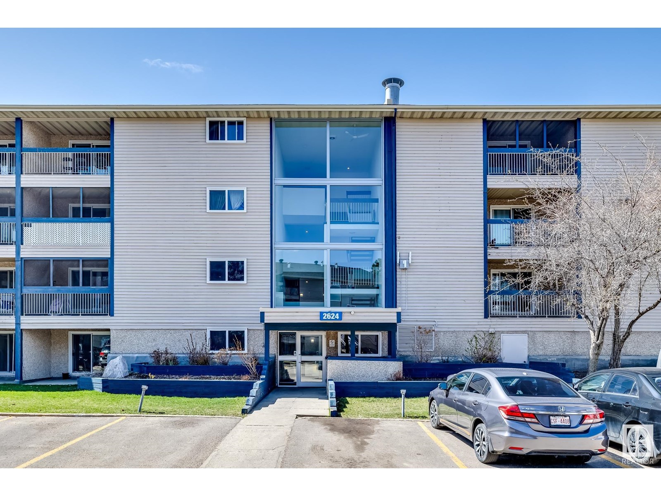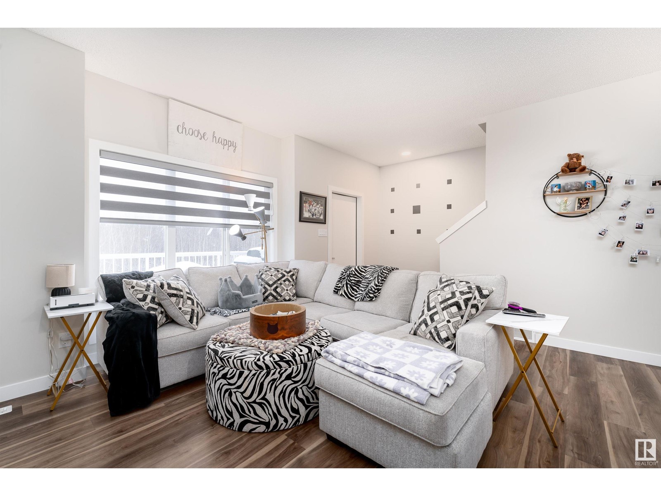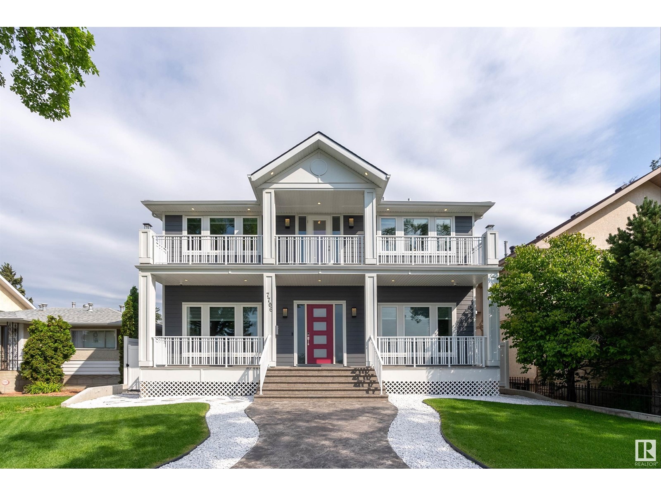3501 40 St
Leduc, Alberta
luxurious living! This fully renovated 3+1 bed,1.5 bath bungalow sits on a spacious 6487 Sqft corner lot in family-friendly Caledonia! Steps from schools, parks, lakes, trails & shopping. Featuring LUXURY vinyl floor, Chic doors W/ timeless headers. Upgraded windows, H/E furnace & H2O tank. GOURMET chef's kitchen W/ high gloss soft-close doors, walnut countertops, large island W/ slide in range, suspended hood fan, subway backsplash & NEW SS appliances. The primary is fit for a king bed W/ a lavish 2 PC ensuite. The 2 other main floor BDRMS are generously sized W/ double door closets. The ULTRA MODERN main bath offers a soaker tub W/ porcelain tile, vessel sink, euro vanity, tile backsplash & dual flush toilet. Huge finished Basement boasts NEW carpet & 4th BDRM. Outside awaits NEW CUSTOM glass railing, fencing, shingles, facia, soffit, eavestrough, Private dual yards, 15x12 deck W/ privacy wall, SHOP like garage, fresh landscaping, cozy porch offering picturesque sunsets. Truly a rare, move-in ready gem! (id:58356)
#301 5116 49 Av
Leduc, Alberta
Welcome to this beautifully maintained 2-bedroom, 2-bathroom condominium in an adult-living building ideally situated just minutes from downtown Leduc, shopping, and an array of restaurants. This inviting unit offers both comfort and convenience in a great location. Step inside to find new laminate flooring in the kitchen, dining area, and entrance, creating a fresh and modern feel. The kitchen features a brand-new dishwasher and flows seamlessly into the open-concept dining and living areas—perfect for entertaining or quiet nights in. Both bedrooms are filled with generous natural light during the day, with the primary bedroom offering the added privacy of a 3-piece ensuite bathroom. A second full bathroom and in-suite laundry add to the functionality of this well-designed home. Enjoy the security and convenience of your own titled parking spot. Close to the Edmonton International Airport and area golf courses. (id:58356)
9201 Cooper Cr Sw
Edmonton, Alberta
Stunning East-Facing Home in Chappelle! Conveniently located at walking distance from K-9 school, transit, and amenities, this beautifully maintained single-family home offers the perfect blend of comfort, style, and affordability is a must-see! The main floor features hardwood flooring and an open concept living room with a cozy fireplace, spacious dining area & Huge Kitchen with tons of Cabinets for storage. Upstairs, the spacious primary bedroom is a true retreat, boasting a walk-in closet and a luxurious 4-piece ensuite, while the two secondary bedrooms share a stylish four-piece bathroom. Bonus room provides an ideal living space, and the second-floor laundry adds convenience. 9ft ceilings and beautiful spindle railing adds elegance to the house. Built on REGULAR LOT, Double Detached Garage, fully landscaped, fenced yard creates a peaceful outdoor retreat, while the Framed Basement is ready for your custom design. (id:58356)
7507 Observer Ln Nw
Edmonton, Alberta
Welcome to the Bungalows at Blatchford. This brand new townhouse unit the “Hudson” Built by StreetSide Developments and is located in one of Edmonton's best and upcoming areas of Blatchford!!! With just over 900 square Feet, front and back yard is landscaped, fully fenced and a double detached garage, this opportunity is perfect for a retired couple. This bungalow comes complete with upgraded Vinyl plank flooring throughout the great room and the kitchen. Highlighted in your new kitchen are upgraded cabinets, upgraded counter tops and a tile back splash. This home has a large primary suite with a 4 piece ensuite and a den perfect for a home office or a spare bedroom. This home has a unspoiled basement ready for future development or extra storage. These bungalows have NO CONDO FEES and also front onto the pond*** This home is under construction and the photos used are from the same home recently built and colors may vary will be complete by the end of June 2025**** (id:58356)
20505 42 Av Nw
Edmonton, Alberta
NO CONDO FEES and AMAZING VALUE! You read that right welcome to this brand new townhouse unit the “Canmore” Built by StreetSide Developments and is located in one of Edmonton's newest premier communities of Edgemont. With just over 900 square Feet, front and back yard is landscaped, fully fenced , deck and a double detached garage, this opportunity is perfect for a young family or young couple. This bungalow comes complete with upgraded Vinyl plank flooring throughout the great room and the kitchen. Highlighted in your new kitchen are upgraded cabinets, upgraded counter tops and a tile back splash. This home has a large primary suite with a 3 piece ensuite. Perfect for a first time buyer or for a retired couple. This home is now move in ready! (id:58356)
10807 154 St Nw
Edmonton, Alberta
Rare opportunity in High Park with this large 50x148 rectangular lot, ideal for future development. Positioned on a quiet street close to 149 St, 111 Ave, Yellowhead Trail, and downtown access, this property offers the potential to build an 8-unit multifamily project with room for a 3–4 car garage (subject to city approval). The existing bungalow with a single garage provides functional space and the opportunity to generate rental income while planning your build. A prime west-end location known for infill growth and steady demand, this lot combines size, shape, and location to support a strong long-term investment in one of Edmonton’s evolving neighborhoods. (id:58356)
#19 29 Airport Rd Nw
Edmonton, Alberta
Welcome to this brand new townhouse unit the “Abbey” Built by StreetSide Developments and is located in one of Edmonton's newest premier communities of Blatchford. With 1098 square Feet, it comes with front yard landscaping and a single over sized attached garage, this opportunity is perfect for a young family or young couple. Your main floor is complete with upgrade luxury Vinyl Plank flooring throughout the great room and the kitchen. The main entrance/ main floor has a good sized Den that can be also used as a bedroom, it also had a 2 piece bathroom. Highlighted in your new kitchen are upgraded cabinets, upgraded counter tops and a tile back splash. The upper level has 2 bedrooms and 2 full bathrooms. Central living. Sustainable living. Urban living. Community living this is what you will find in Blatchford! This home is now move in ready! (id:58356)
#21 1430 Aster Wy Nw
Edmonton, Alberta
Welcome to Broadview Homes newest product line the Village at Aster located in the hear of the South East Edmonton. These detached single family homes give you the opportunity to purchase a brand new single family home for the price of a duplex. These homes are nested in a private community that gives you a village like feeling. There are only a hand full of units in this Village like community which makes it family orientated. From the superior floor plans to the superior designs owning a unique family built home has never felt this good. Located close to all amenities and easy access to major roads like the Henday and the whitemud drive. A Village fee of $29 per month takes care of your road snow removal so you don’t have too. All you have to do is move in and enjoy your new home. *** Under construction and to be complete by July of this year, photos used are from the same home recently built but colors may vary *** (id:58356)
15 Deer Meadow Cr
Fort Saskatchewan, Alberta
NO CONDO FEES and AMAZING VALUE! You read that right welcome to this brand new townhouse unit the “Tofino” Built by StreetSide Developments and is located in one of Fort Saskatchewan's newest premier communities of South Fort. With just over 900 square Feet, front and back yard is landscaped, fully fenced and a double detached garage, this opportunity is perfect for a retired couple. This bungalow comes complete with upgraded Vinyl plank flooring throughout the great room and the kitchen. Highlighted in your new kitchen are upgraded cabinets, upgraded counter tops and a tile back splash. This home has a large primary suite with a 4 piece ensuite and a den perfect for a home office or a spare bedroom *** This home is under construction and the photos used are from the same home recently built and colors may vary will be complete by the end of this week *** (id:58356)
#403 10611 117 St Nw
Edmonton, Alberta
TOP FLOOR, WEST facing with a view, 1 BDRM +DEN. Studio Ed gives you Style, Convenience & Affordability! Nestled in desirable Queen Mary Park close to Downtown & right next door to the Brewery District. Giving you quick access to public transit, shopping, parks and so much more! This is the perfect unit to add to your portfolio with the current tenant paying $1600 or an amazing home for either a 1st time buyer or if you are looking to downsize. This well maintained unit offers 700 sqft with 9' ceiling, open concept, a well laid out kitchen with ample cupboard space, eating bar, SS appliances & pantry, in-suite laundry plus storage & a patio where you can sit and enjoy a quiet evening or your morning coffee or tea plus the bonus of TITLED HEATED underground parking. Studio Ed is a clean, well managed building that offers a fenced in courtyard, security doors, elevator and ample visitor parking. (id:58356)
11545 122 St Nw
Edmonton, Alberta
Experience contemporary living at its finest in this impeccably built 3-bedroom half duplex, nestled in the sought-after neighbourhood of Inglewood—just minutes from downtown. Designed with quality and comfort in mind, the open-concept layout boasts 9-foot ceilings, premium 3/4 hardwood flooring, sleek quartz countertops, and upgraded stainless steel appliances. You'll love the modern gas fireplace, stylish Kohler fixtures, built-in microwave, and convenient second-floor laundry. Energy-efficient triple-pane windows, tankless hot water on demand, and superior cabinetry highlight the attention to detail throughout. The primary suite features a generous layout with a private 4-piece ensuite. Outside, enjoy the fully fenced backyard with a large deck and and a double detached garage. This home backs directly onto an off leash park and is in close proximity to the downtown river valley. The home comes equipped with a separate entrance with options to develop a legal suite! Welcome Home. (id:58356)
64 Edgefield Wy
St. Albert, Alberta
Welcome to the desirable and family friendly community of Erin Ridge North in St. Albert! This stunning home features 4 spacious bedrooms and 2.5 bathrooms. The main floor greets you with a luxurious living room, spacious dining room, one bedroom and a 2pc bathroom. The open concept space is sure to impress with a cozy electric fireplace and large windows allowing plenty of natural light! As you head upstairs you will discover a beautiful bonus room, the stunning primary bedroom equipped with a 5pc ensuite + walk-in closet, 2 additional bedrooms and convenient upstairs laundry room. The unfinished basement just awaits your personal touch! With over 2100 sqft of living space, this is the perfect for a growing family! (id:58356)
62 Amberly Co Nw
Edmonton, Alberta
Looking for a starter home or a property investment? With just over 1000 sq ft, this home has a spacious layout with a galley style kitchen to accommodate everyone and a living/dining area designed for flexible use of the space. Upstairs there are 3 good-size bedrooms as well as a full bathroom. Plenty of space for families or working from home! The downstairs has an oversized family room, laundry room and ample storage space. With a fully fenced yard, you will have loads of space, and your parking stall is right outside your door. Located in a family-oriented neighbourhood near schools, parks, shopping centres and public transit, this townhouse is ready for you to call it home. (id:58356)
1935 121 St Sw Sw
Edmonton, Alberta
EXCEPTIONAL family home available in beautiful Rutherford! This 2 story home offers - 3 bedrooms, open bonus room and finished basement. The main floor is bright and open with, a window filled living room, dining area, kitchen and a gas fireplace. Off the dining area is access to large landscaped yard with a composite deck and shed. Upstairs you'll find an expanded bonus room with grand windows and vaulted ceilings. There's a large primary with 5 piece spa bathroom ensuite featuring a soaker tub and separate shower. Two additional perfectly sized bedrooms and a main 4 piece bath complete he upstairs. *Newer furnace, dishwasher and fridge. *Tankless water, Central AC * Basement reno 2022 Close to great schools, shopping and access to Henday and HWY 2 (id:58356)
8007 125 Av Nw
Edmonton, Alberta
This beautiful 4-level split home sits on a Huge corner lot in a serene neighborhood, offering plenty of space both inside and out. The upper level features three generously sized bedrooms, including a master bedroom with a convenient half-bath ensuite. The main floor boasts a spacious, open-concept layout, seamlessly connecting the bright living room, dining area, and a large kitchen. A separate family room with a cozy gas fireplace provides the perfect space for relaxing evenings. Outside, the expansive fenced backyard offers ample room for outdoor activities. The double attached garage and lots of street parking providing extra parking options. New flooring throughout the house, fresh paint coat, newer kitchen upgrades. The basement gives lots of storage space or the opportunity to create an office or a bedroom. This well maintained home is close to parks, schools, public transportation and shopping. Don't miss out the opportunity to make it you own. (id:58356)
#134 78 Mckenney Av
St. Albert, Alberta
Amazing Opportunity for over 55 years of Age !!! The Very Best of Both Worlds Privacy & Companionship, Plus Services ..... Mission Hill Village sets the standard, establishes the benchmark for superb value combining independant living & all the joys of resort living. The main floor has a Separate Exterior Entrance Door among flower beds, gardens, parking very close. Also #134 has a Unit Door Entrance directly to the interior of Mission Hill. Services orientated, leisure, fun, hobby, companionship, an environment second to none. Perfect for Seniors who stilll want independance and also the option on any given day to be with people. This home is light bright natural light, open floor plan with 9 foot ceilings, large windows, island sink overlooking great living area, large bedroom, insuite washer & dryer. Mission Hill has a commercial kitchen bistro if You do not feel like cooking, unsurpassed amenties such as librtary, party room, hair salon, gym,woodworking shop facility, craft , theatre room, gardens. (id:58356)
#29 4731 Terwillegar Cm Nw
Edmonton, Alberta
Welcome to this spacious and spotless END UNIT townhome, in the heart of Terwillegar Towne. A perfect combination of privacy AND convenience! Mature trees greet you as you walk up the path to the front steps. Enter to find an inviting layout, with an abundance of natural light and plenty of space for relaxing or entertaining. The kitchen is well-equipped with lots of cabinetry and an eating nook, with access to the deck where you can enjoy your morning coffee or a glass of wine in the evening! Stay cool inside this summer with the almost new Central A/C, as an added bonus. Upstairs you'll find 3 bdrms including a huge Primary - bright and beautiful, w/its own full ensuite. Another full bath completes this level. The bsmt is finished, with an awesome Rec space perfect for movies or game nights with friends and family. The laundry rm offers additional storage space for your convenience. You'll also find access to the DOUBLE ATTACHED GARAGE on this level. WOW! Immaculate, freshly painted, and ready for YOU! (id:58356)
7014 Kiviaq Cr Sw
Edmonton, Alberta
A stunning 2-storey home offering 2818 sqft of elegant living space. The main floor features a spacious living room with an electric fireplace, a cozy den, a formal dining room, a modern kitchen, a spice kitchen, and a 3-piece bathroom. Upstairs, the primary bedroom boasts a walk-in closet and a luxurious 5-piece ensuite. The second bedroom also includes a walk-in closet and a private 3-piece ensuite. Additionally, there's a third bedroom, a versatile bonus room, and a 4-piece bathroom on this level. The property is complete with a convenient garage. Don't miss out on this beautiful home! (id:58356)
#305 2624 Mill Woods Rd E Nw
Edmonton, Alberta
Top-Floor 1-Bedroom Condo with Beautiful Sunset Views! Welcome to Millwoods Place—a charming top-floor condo offering stunning west-facing sunset views. This bright and comfortable unit features one bedroom, one bathroom, with laminate & vinyl flooring throughout. Conveniently located in the lively Mill Woods community, you're just steps from shopping, public transit, schools, and healthcare facilities. Enjoy nearby parks and recreation centers, perfect for an active lifestyle. Affordable, convenient, and cozy—this condo is an excellent opportunity for first-time buyers or investors! (id:58356)
#17 979 Crystallina Nera Wy Nw
Edmonton, Alberta
Welcome to this 1,556 sq. ft. stunning 3-storey end unit townhouse located in the highly sought-after Crystallina neighborhood! The ground floor features a convenient entryway and direct access to a double attached garage, providing easy entry and ample storage space. The second floor boasts an open-concept design, with a beautifully equipped kitchen featuring sleek cabinetry and stainless steel appliances. The large dining area and huge living room are perfect for entertaining, and a powder room completes this level, offering added convenience. The upper level offers two generous-sized bedrooms, each with its own private ensuite bathroom—ideal for comfort and privacy. Situated in an excellent location, backing on to a tree line, you'll also enjoy its proximity to parks, schools, transit, shopping, and so much more. Don’t miss out on this wonderful opportunity to live in Crystallina Nera! (id:58356)
#306 3670 139 Av Nw
Edmonton, Alberta
Welcome to this beautifully maintained 2-bedroom, 2-bathroom corner unit offering peace, privacy, and an abundance of natural light. Enjoy stunning west/northwest views and evening sunsets from the spacious balcony—perfect for unwinding after a busy day. Inside, the open-concept kitchen boasts modern upgrades including stainless steel appliances and elegant granite countertops. The bright living room features large windows on two sides, and both bedrooms also offer generous windows, creating a warm and airy atmosphere throughout. Each bathroom has both a bathtub and a shower. Additional highlights include in-suite laundry and storage, a secure heated underground parking stall and a separate storage unit. This pet-friendly building is ideally located within walking distance to the Clareview Rec Centre, bus/LRT, public library, schools, shopping and scenic walking/biking trails. With quick access to the Yellowhead and Anthony Henday freeways, commuting is a breeze. Plus, your condo fees cover all utilities! (id:58356)
231 Roseland Vg Nw
Edmonton, Alberta
You've just run out of reasons to rent! Here is a great opportunity to own a 3 bedroom townhome in a great location. This end unit is right across the street from an elementary school, park, and playground. Upgrades to this home incude kitchen cabinets, some flooring, paint, and high efficient furnace. Reasonable condo fees make this an affordable first home, or would make a great investment! (id:58356)
7706 Jasper Av Nw
Edmonton, Alberta
Stunning river view infill surrounded by green space. No expense was spared in the design and construction of this custom home. 10' ceilings and independent climate control for each level including air conditioning. Wheelchair accessible elevator encircled by beautiful spiral staircase is a focal point joining all three levels. The main floor is home to a massive kitchen fully equipped with KitchenAid appliances, dining area, living room and bedroom/office space. The second floor hosts a private balcony with an amazing view of the river, two bedrooms, wine bar and elegant living space. The primary bedroom has a spa-like ensuite and two walk-in closets befitting a boutique. The second bedroom has its own private ensuite. The basement is a second home for your guests or intergenerational family living. It has a separate entrance, heated floors, full kitchen, laundry, theatre room, 2 bedrooms and full bath. No better parking in downtown with a 3-car garage with in-floor heat, EV charging, and gated access. (id:58356)
9 Courtenay Pl
Sherwood Park, Alberta
Welcome to Craigavon! This rare 1778 sq ft bungalow is still owned by the original owner and is a true gem in the heart of Sherwood Park. Nestled in a mature, neighbourhood, this meticulously maintained home features a formal living and dining room, spacious kitchen with breakfast nook, and a cozy family room featuring Sky lights and a wood-burning fireplace. Three bedrooms on the main, including a large primary with 4pc ensuite, plus a second full bath. The fully finished basement offers two more bedrooms, a huge rec room with gas fireplace, full bathroom, workshop, and loads of storage. Recent upgrades include windows, roof, furnace, hot water tank, central A/C, and fence. Step outside to one of the largest backyards in Sherwood Park—ideal for your in town homestead, soccer field, or stunning summer oasis—complete with a new composite deck. Just minutes from parks, trails, and F.R. Haythorne Jr. High and Bev Facey High School, this home blends location, size, and updates in one incredible package! (id:58356)


