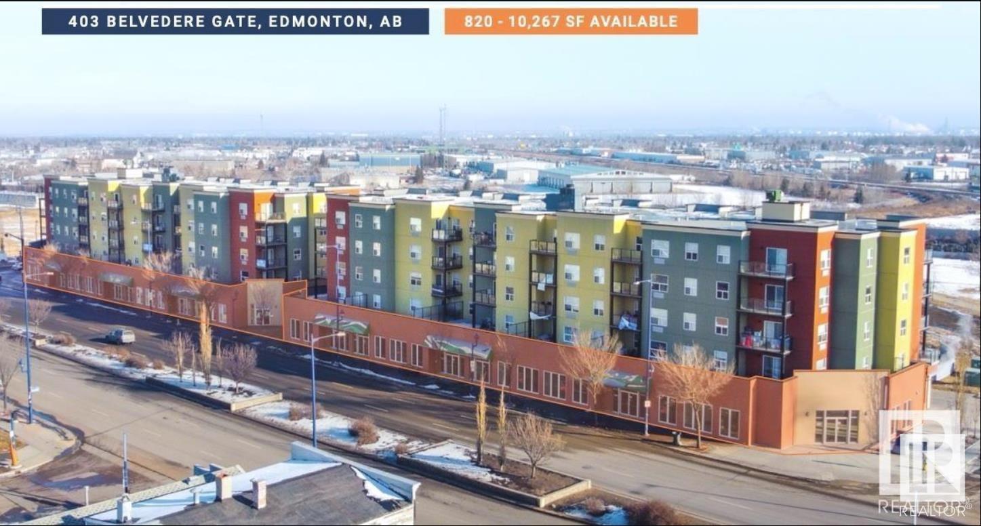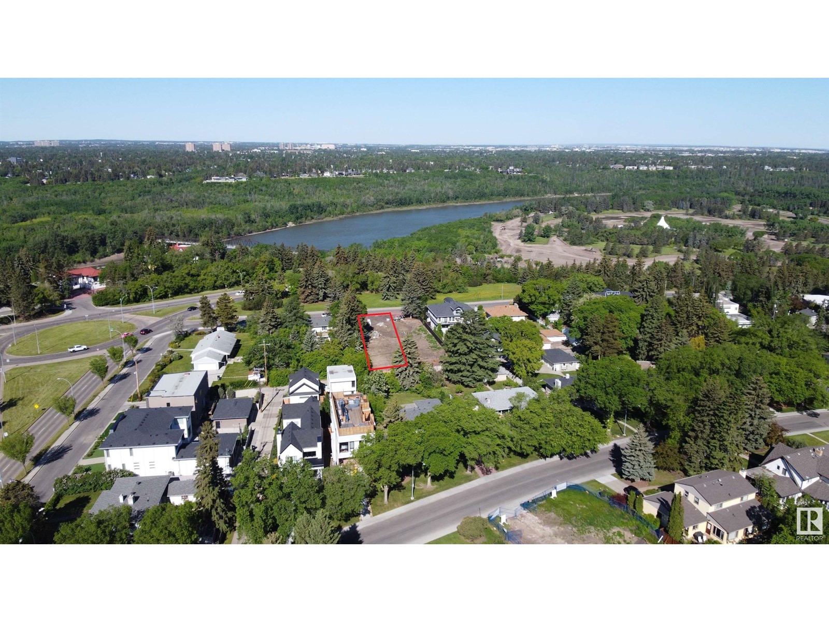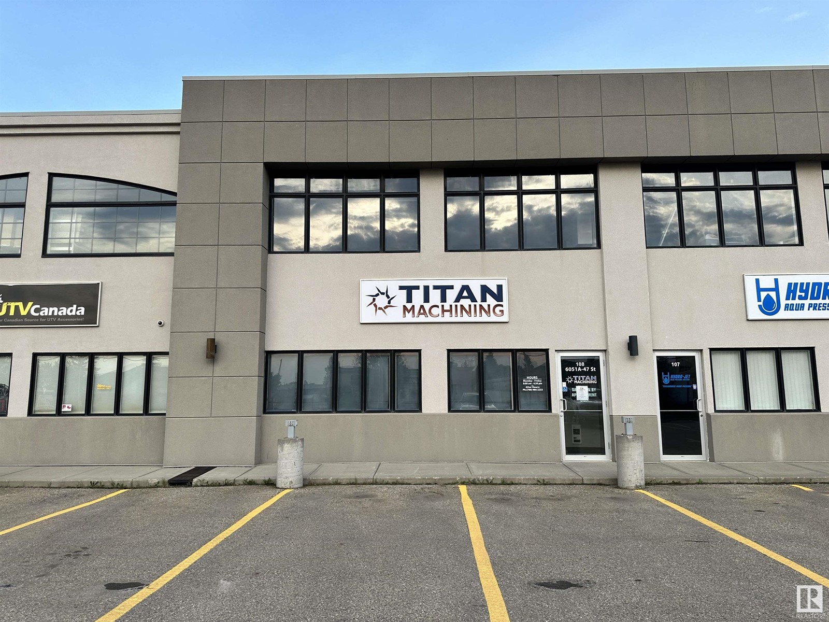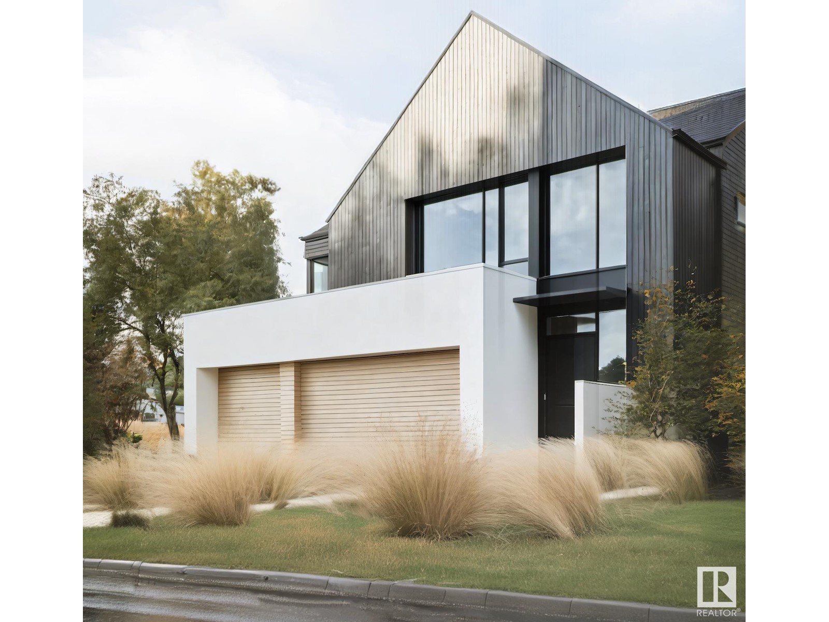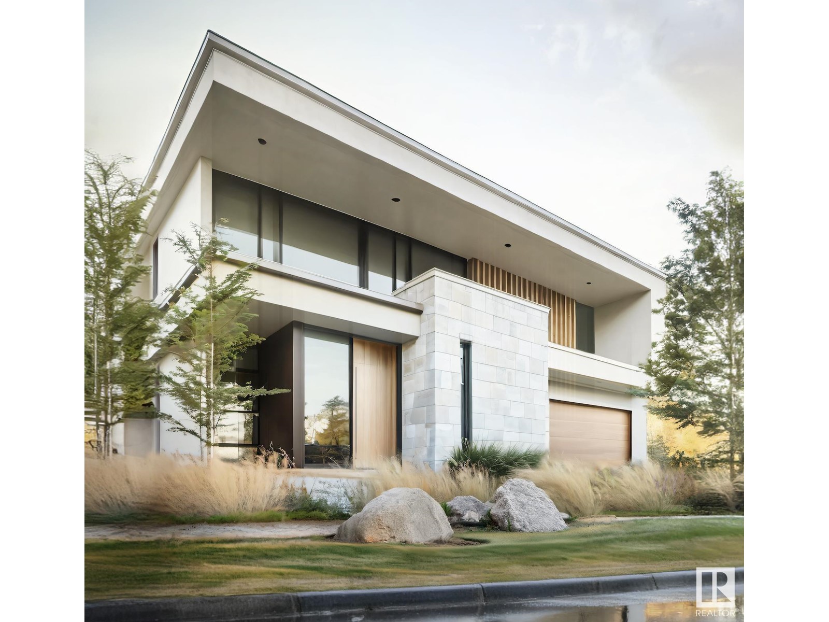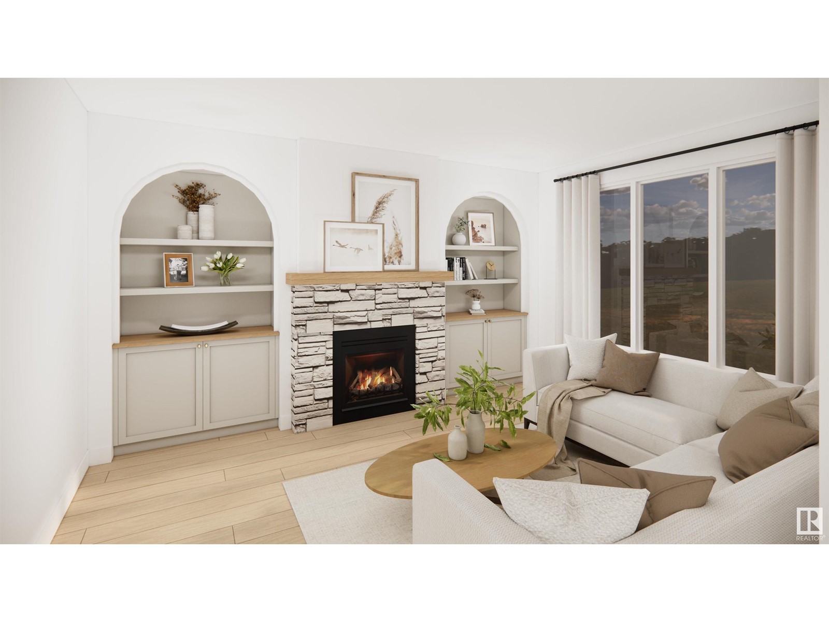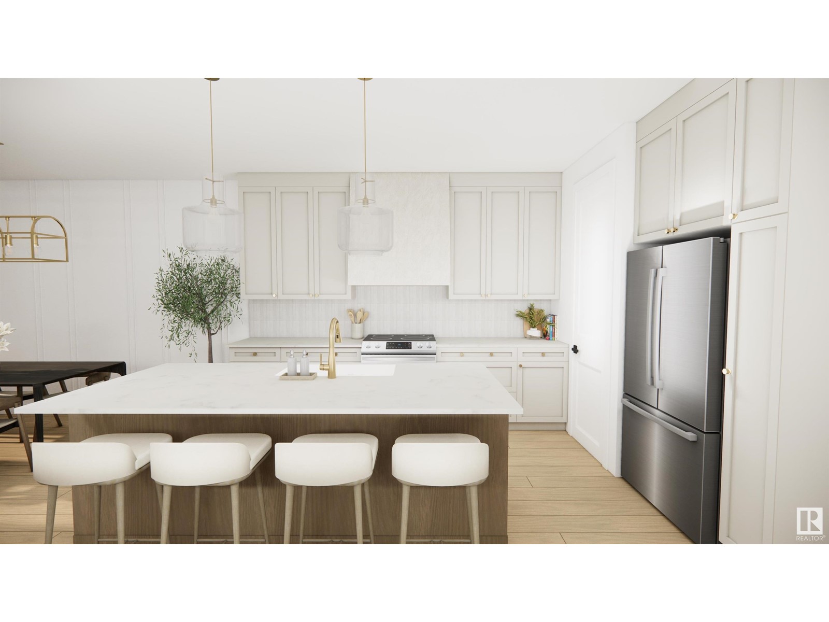403 Belvedere Gate Nw Nw
Edmonton, Alberta
Fort Crossing is mixed-use development with main floor retail units and 112 residential units above. The building gets great exposure from Fort Road and is a few blocks away from Yellowhead Highway. In immediate proximity to bus stops and the Belvedere LRT station, this property is easily accessible from all parts of the city. Fort Crossing is located in the Belvedere commercial strip, servicing the residents of the neighbourhood and beyond. 21,367 SF of available leasable retail space with units available as small as 820 square feet up to much larger (over 10,000 square feet). Excellent exposure to 27,300 vehicles per day along Fort Road. Available immediately. (id:58356)
8715 Saskatchewan Dr Nw
Edmonton, Alberta
47'x190' VACANT LOT. Flat, development ready site. No ASBESTOS, no demolition, just submit your plans to the city and BUILD. Listed for $235,000 LESS than the City of Edmonton tax assessment and $110,000 LESS than the Honestdoor's estimated market value. With the potential for breathtaking views, located on one of Edmonton's most iconic drives.. this one is a no brainer. The large 47' frontage allows for a full sized house and the 190 foot backyard offers tons of potential with room for a green space, huge back patio, plus a triple car garage and even an over the garage suite, all with room to spare on this massive 835 Sq M lot. DO NOT MISS THIS ONE! (id:58356)
#108 6051a 47 St
Leduc, Alberta
High-Visibility Commercial Property with Prime Exposure located in Jubilee Business Center. This steel frame building features a reception area, two offices, and a mezzanine level with a convenient kitchenette, making it ideal for a range of professional and commercial endeavors. Total of 3824 square feet: 2882 square foot main floor with shared office area and warehouse bay. 942 square feet of finished mezzanine space. 10 Ton Crane Ready. LED lighting. 16' (w) X 18' (H) OH door, 26' high ceilings, 3 phase 600V power, radiant heat, floor drain, City water & sewer, natural gas, phone, internet, sprinkler system throughout, security system rough-in. 2 assigned, energized parking stalls with plenty of additional customer parking. Located in Leduc, this property benefits from proximity to major transportation routes and amenities, facilitating ease of access and connectivity. An ideal investment opportunity for businesses looking to establish or expand their presence in a vibrant and growing community. (id:58356)
#6 6090 Crawford Dr Sw
Edmonton, Alberta
WELCOME TO THE COVE, A COVETED AND SECLUDED 7 HOME ESTATE PROJECT THAT IS SECURE, PRIVATE AND SURROUNDED BY NATURE! Tucked into the coveted SW neighbourhood that offers a quick 15 min commute to the airport, all major amenities and that lock up and leave lifestyle. 5 of the 7 homes are currently under construction - all homes are created by Edmontons best architectural firm, Design Two Group, with one of Edmonton's best builders, Platinum Living Homes, along with the innovative developer, Suil Management. Every home fuses a West Coast inspired feel and oversized windows to take in all the beauty of the ravine and green space that every single home offers. This 3000 sqft 2 storey offer an oversized 3 car garage, 3beds plus bonus room that could be a 4th bed if needed. A unique and functional main floor plan is flooded with natural light. These homes offer so much in way of privacy, security, nature and all amenities. 3-4 month possession. (id:58356)
#5 6090 Crawford Dr Sw
Edmonton, Alberta
WELCOME TO THE COVE, A COVETED AND SECLUDED 7 HOME ESTATE PROJECT THAT IS PRIVATE, SECURE AND SURROUNDED BY NATURE! Tucked into the coveted SW neighbourhood that offers a quick 15 min commute to the airport, all major amenities and that lock up and leave lifestyle. 5 of the 7 homes are currently under construction - all homes are created by Edmontons best architectural firm, Design Two Group, with one of Edmonton's best builders, Platinum Living Homes, along with the innovative developer, Suil Management. Every home fuses a West Coast inspired feel and oversized windows to take in all the beauty of the ravine and green space that every single home offers. Each unique home offers minimum 2900 sqft above grade, snow removal, grass cutting, 3 car garages and unique floor plans. The street scape these homes create, coupled with the views each home will have will bring out the best of what the Edmonton Real Estate has to offer. Your chance to get in early - do not miss out! (id:58356)
#204 8311 Chappelle Way Sw
Edmonton, Alberta
1190 SF of second floor space in one of most desirable areas of south west Edmonton. Very reasonably priced to support your business or to purchase as an investment property. The space backs on to Chappelle Way SW with lots windows for ample natural light and great exposure. Built in customer base with easy access to 41 Ave. SW and Anthony Henday Dr. (id:58356)
#208 10009 102 Av Nw
Edmonton, Alberta
OUTSTANDING LOCATION! This Churchill Exchange condo is located in the heart of Edmonton, steps from Ice District, The Winspear, Art Gallery, 104th Street Farmer’s Market & Churchill Square. Almost 1300 sq ft of living space including the spacious balcony. This one bedroom plus loft condo is in a gorgeous historical, art deco building. Enjoy 16' open beam ceiling and exposed brick. Open stairway to the loft level with a 4 pce ensuite. The main floor features a bright kitchen with granite countertops and stainless steel appliances, an open living room with gas fireplace and large second bedroom. Massive windows make this a beautiful bright condo. There’s a huge balcony off the living room and a shared roof top deck with amazing views of the city. Underground, secured parking is heated! The ultimate Downtown location in a quiet concrete building! (id:58356)
774 Abbottsfield Rd Nw
Edmonton, Alberta
Attention First-Time Buyers! Discover exceptional value in this 3-bedroom end-unit townhome in Abbottsfield. The main floor boasts an open concept layout with laminate flooring, a spacious kitchen with plenty of cabinets and ample counter space, and a dining area adjacent to the kitchen. Upstairs, there are three generously sized bedrooms. Additional features include a single attached carport and a prime location close to numerous schools, shopping centers, Yellowhead Trail, Rundle Park, and Sun Ridge Ski Hill (id:58356)
#404 7021 South Terwillegar Dr Nw
Edmonton, Alberta
The Quay, tranquil upscale living! Enjoy Abbey Lane Homes quality on this fourth floor west facing condo with 1 bedroom, 1 bathroom and luxury finishes that include granite counter tops, HIGH TOP FLOOR ceilings, laminate and porcelain tile floors, stainless appliances and TWO UNDERGROUND HEATED PARKING STALLS with One enclosed storage w/car wash and video security). Relax outdoors on spacious patio and natural gas hook up and more! The park and lake facing complex is the perfect community for mature residents, families, professionals & downsizers alike. Start your day and explore ample parks, walkways and lake access/views that encompass luxury lifestyles. Just minutes from great schools amenities, and Edmonton's most major access routes (Anthony Henday, Whitemud Freeway, Calgary Trail). (id:58356)
7 Darby Cr
Spruce Grove, Alberta
Discover this stunning Deer Park Estate property, built by HRD Homes, where luxury meets thoughtful design. The main living area is a true masterpiece, featuring a custom Venetian plaster hood fan and a gas fireplace framed by stone and a classic oak mantel. The living room offers unique arched drywall nooks, complete with built-in cabinets and floating shelves, creating a cozy yet elegant space. The primary bedroom boasts a custom-designed feature wall, adding a touch of sophistication. With one bedroom plus a den on the main floor, this home is as functional as it is stylish. The triple car garage is heated and equipped with a floor drain, as well as hot and cold hose bibs—perfect for year-round convenience. With air conditioning and a spacious finished basement, this home is ready to meet all your needs. Photos and renderings are a representation only and may vary. (id:58356)
13 Darby Cr
Spruce Grove, Alberta
Welcome to this beautifully crafted bungalow in Deer Park Estates, built by HRD Homes. This residence features over 1,300 sq ft of luxurious living space, where every detail has been thoughtfully designed. The open-concept main area showcases a custom Venetian plaster hood fan and fireplace, accented with rich oak wood finishes. The dining room and primary bedroom are adorned with unique, custom-designed feature walls, adding character and elegance to the home. Practicality meets comfort with a heated double garage, complete with an RV bay, floor drain, and hot & cold hose bibs. With air conditioning throughout, this home offers both style and convenience, making it a true gem in Deer Park Estates. Photos and renderings are a representation only and may vary. (id:58356)
12318 109a Av Nw Nw
Edmonton, Alberta
- Ideal for professional, medical and retail uses - Transit-oriented property located minutes from downtown - Corner site with prime frontage on 124 Street with exposure to - 14,800 vehicles per day (City of Edmonton - 2018) - Main floor units ranging from 1,475 to 3,133 sq.ft.±; 2nd Floor units ranging from 1,776 sq.ft.± - Modern construction and building amenities - Access to on-site surface parking, on-street parking and underground heated parkade (id:58356)
