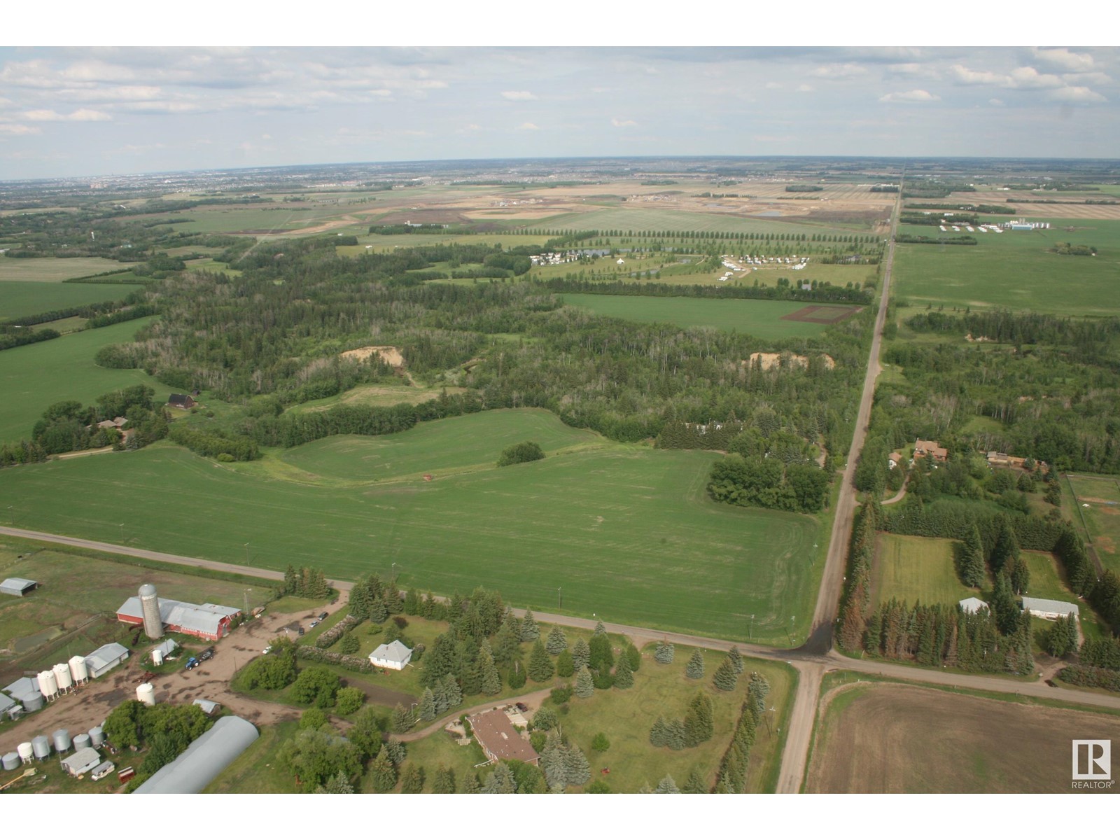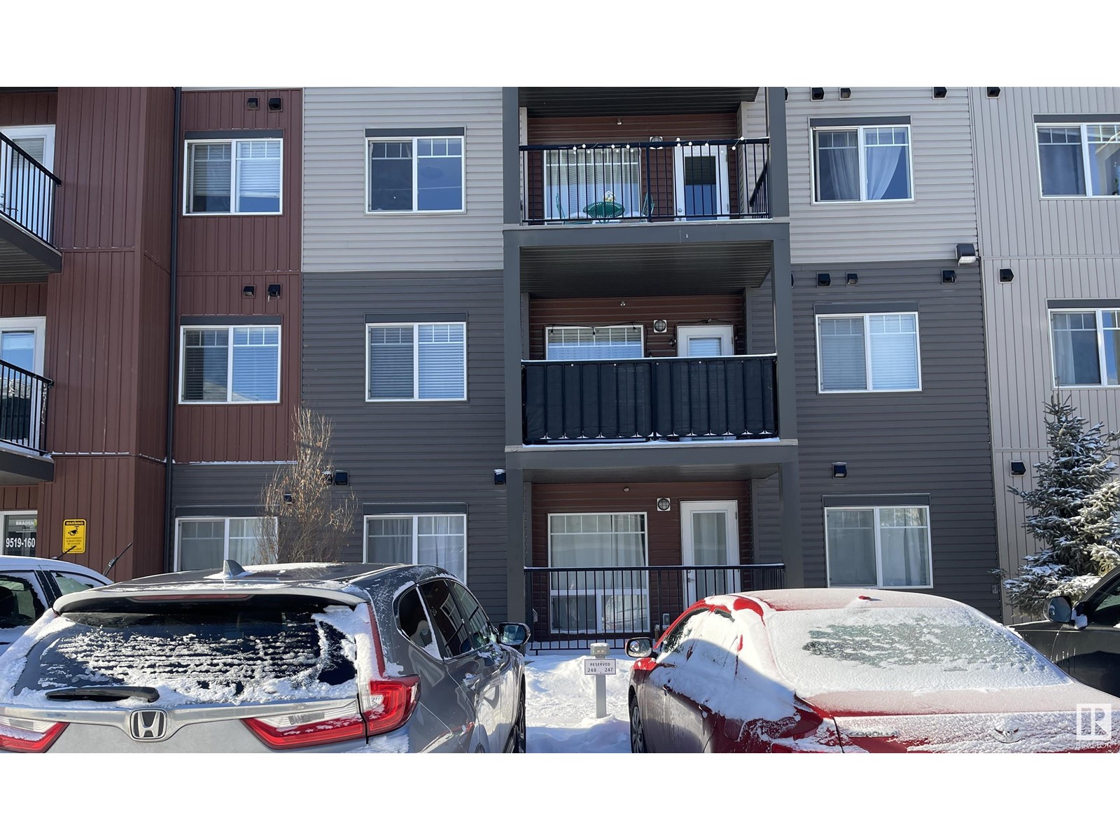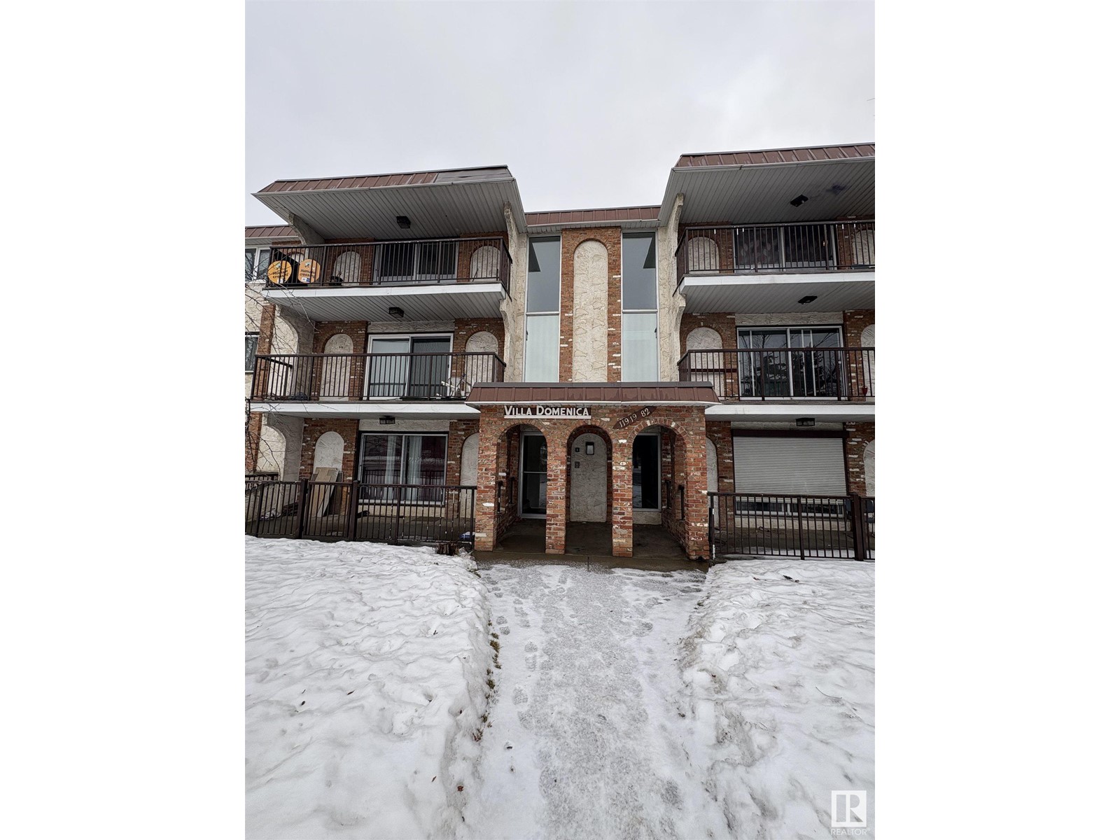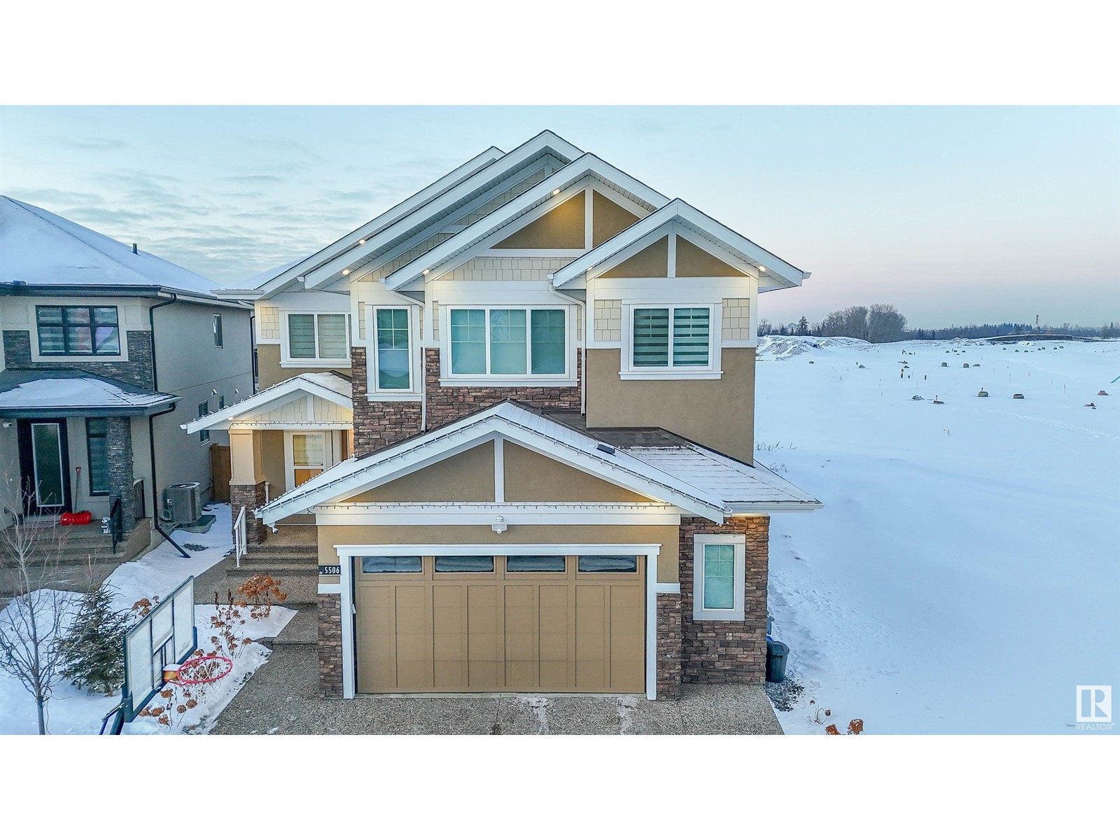16820 41 Av Sw Sw
Edmonton, Alberta
17.27 Acres. Overlooking Edmonton’s stunning Whitemud Creek to the east and Edmonton’s future park to the north in prestigious Windermere neighbourhood. Potential stand alone medium density multifamily site. Within Edmonton’s Glendridding Ravine Neighborhood Structure Plan. Minutes from the Anthony Henday Strategically located on the corner of 170 Street SW & 41 Avenue SW. \Legal Description: Plan 5395MC, Lot E. Future Potential Use: Potential Medium (or low) Residential/Stand Alone Multisite Present Zoning: Agricultural (AG) and Rural Residential (RR). Information herein and auxiliary information subject to becoming outdated in time, change, and/or deemed reliable but not guaranteed. Buyer to confirm information during their Due Diligence. (id:58356)
10072 164 St Nw
Edmonton, Alberta
Excellent Business Unit at West Edmonton Commerce Park. 1,000 sf on Main Floor and 500 sf on Upper Level (1,515 sf). Presently 3 Offices with Reception/Lobby, Print Room and Washroom on Main Floor. Upper Floor has Board/Meeting Room, Staff Lunch Room and Storage Room. Great Set-Up for just about any Business for Office or Retail Uses. Utilize the present configuration or change out to Your Own use. 2 Parking Stalls in front of Unit with Loads of Parking around the Complex. Quick and Easy Access from Stony Plain Road and 170th Street. Great West End Location. Very Well Maintained Unit. Welcome to Your New Business Location!! (id:58356)
728 166 Av Ne
Edmonton, Alberta
Stunning contemporary Showhome for Sale, features a stylish exterior and 9-ft ceilings throughout, with 8-ft doors. Inside, luxurious floating cabinets with under-cabinet lighting enhance the baths, which include vessel sinks, black and gold fixtures, and pendulum lights. The kitchen boasts two-tone cabinets, leather-finished surfaces, a spice kitchen, and glass cabinets with press-to-open mechanisms. The family room impresses with its 18-ft ceiling, 100-in natural stone fireplace, and oversized beams. Upstairs, the master suite offers a hidden closet and a spa-like 5-pc ensuite. 2 more additional bedrooms with common bathroom. The basement is an entertainer's dream with a bar, theater room, and two additional bedrooms plus a full bath. (id:58356)
12992 50 Nw
Edmonton, Alberta
Great Opportunity to own a Liquor Store on very busy road with high exposure. This Busy Liquor Store is located on a complex with other prominent businesses with high traffic. Don't miss out on this Turn key business with optimal store size, spacious walk in cooler, quality POS and security system and favourable lease terms. Great potential to grow further! (id:58356)
8230 83 Ave Av Nw
Edmonton, Alberta
Unique Opportunity: Turnkey Hair Salon for Sale Take the reins of a fully operational hair salon in a prime central location, thriving for over 30 years with a loyal clientele. This beautifully designed salon boasts high foot and car traffic, surrounded by established businesses and ample free parking. Key Features: Turnkey Operation: Proven success with 4,000 annual appointments and strong walk-in traffic. Stylish Space: 10 styling chairs, 3 dryers, 6 wash stations, and a dedicated aesthetics room. Skilled Staff: Trained professionals eager to stay on for a smooth transition. Retail Potential: Well-known brand products account for 30% of sales. Supportive Landlords: Flexible arrangements for the new owner. Included in the sale are all furniture, fixtures, inventory, and a new POS system. The current owner is committed to comprehensive training. There’s also potential for shared ownership. Don’t miss this chance to excel in the beauty industry! (id:58356)
9624/9630 74 Av Nw
Edmonton, Alberta
Ritchie .599 acre re-development site with multiple possibilities! Concept plans done for a 34 unit stacked townhouse project on full site. Potential for owner/user or investor to keep the church or renovate into a daycare while developing the second triple lot into a 17 unit multifamily property for additional revenue or sell off. (id:58356)
#112 9519 160 Av Nw Nw
Edmonton, Alberta
Extremely well kept 3 Bedrooms & 2 Full Baths condo situated in the most desirable community of Eaux Claires with walking distance to ETS Station, Shopping Centre & all amenities! Offers; Good size living room with door leads to Large east facing Balcony. Breakfast Nook adjacent to Spacious Kitchen with lots of Upgraded Kitchen Cabinets & Quatz Counter Top. Master Bedroom with 4pc ensuite. Additional Bedroom with Bright Window & Bathroom. Nu Air Ventilation System. In-suite Laundry.1 Underground Heated Parking Stall and 1 outside (id:58356)
#203 8311 Chappelle Wy Sw
Edmonton, Alberta
1746 SF of second floor space in one of most desirable areas of south west Edmonton. Very reasonably priced to support your business or to purchase as an investment property. The space backs on to Chappelle Way SW with lots windows for ample natural light and great exposure. Built in customer base with easy access to 41 Ave. SW and Anthony Henday Dr. (id:58356)
#204 8311 Chappelle Wy Sw
Edmonton, Alberta
1190 SF of second floor space in one of most desirable areas of south west Edmonton. Very reasonably priced to support your business or to purchase as an investment property. The space backs on to Chappelle Way SW with lots windows for ample natural light and great exposure. Built in customer base with easy access to 41 Ave. SW and Anthony Henday Dr. (id:58356)
#203 8311 Chappelle Wy Sw
Edmonton, Alberta
1746 SF of second floor space in one of most desirable areas of south west Edmonton. Very reasonably priced to support your business or to purchase as an investment property. The space backs on to Chappelle Way SW with lots windows for ample natural light and great exposure. Built in customer base with easy access to 41 Ave. SW and Anthony Henday Dr. (id:58356)
#301 11919 82 St Nw
Edmonton, Alberta
Top floor, Affordable condo in Edmonton! walking distance to grocery stores and public transit. If you are looking for a condo that you can purchase and put some sweat equity, this is the unit you are looking for. (id:58356)
5506 Chegwin Point Sw
Edmonton, Alberta
Welcome to this beautiful home in the vibrant community of Chappelle. Upon entry, you’ll be greeted by reception area, a full bathroom & a bedroom, ideal for elderly family members. The heart of the home is the well-designed kitchen,a large island, ample counter and cupboard space, and stylish light fixtures. Adjacent is a fully equipped spice kitchen for added space.The main floor includes a living room, dining area, kitchen, and family room. The living area boasts an open-to-below layout, a built-in fireplace, creating a cozy, grand ambiance. Upstairs, a bonus room with a second fireplace is perfect for relaxation. The primary suite features a walk-in closet and a five-piece ensuite. Two additional bedrooms, a four-piece bathroom, and a laundry room complete the upper level. FULLY FINISHED LEGAL BASEMENT, with SEPERATE ENTRANCE, has a kitchen, laundry,two bedrooms,a full bathroom & ample living space—ideal for extended family. This home offers beautiful landscaping, large windows for natural light. (id:58356)












