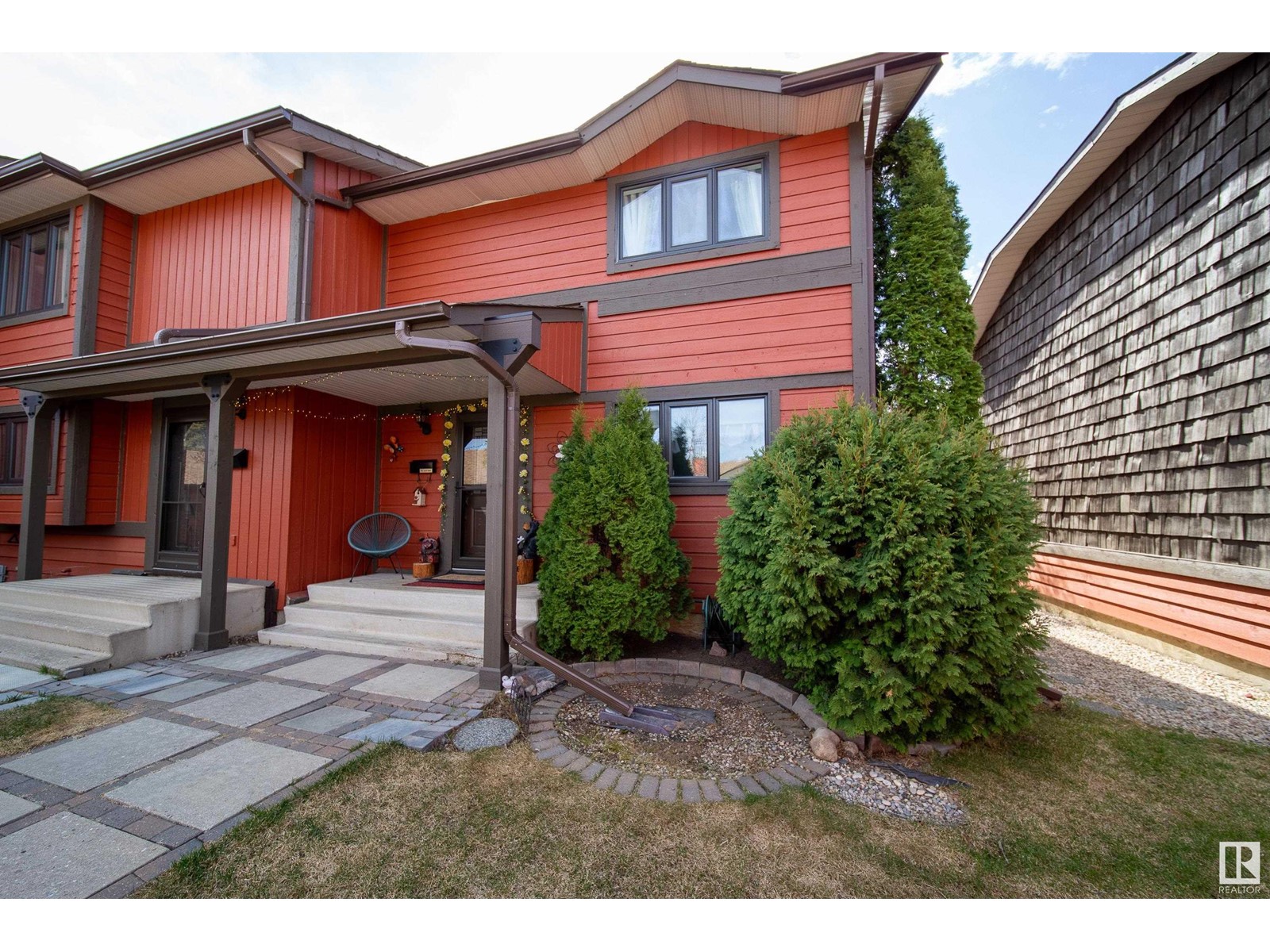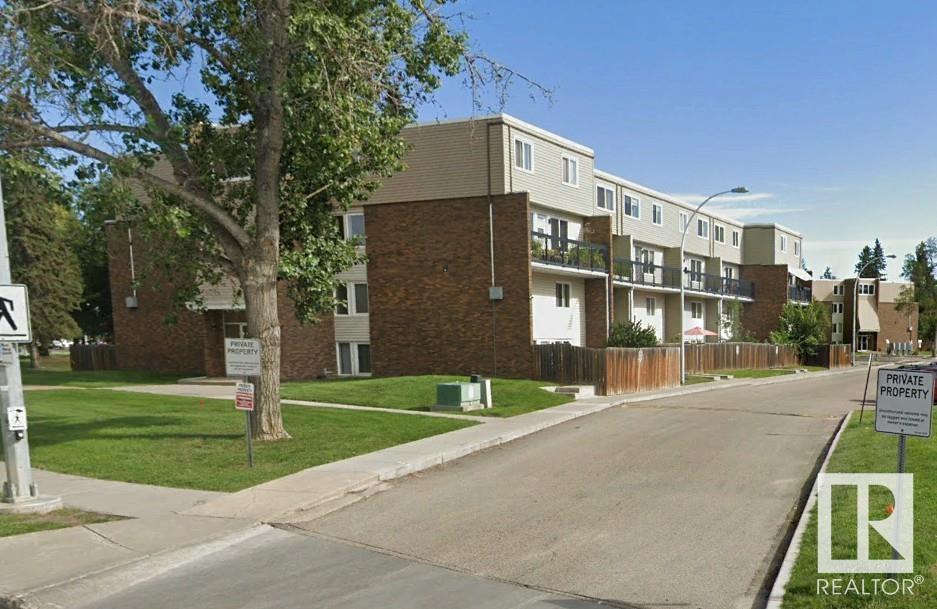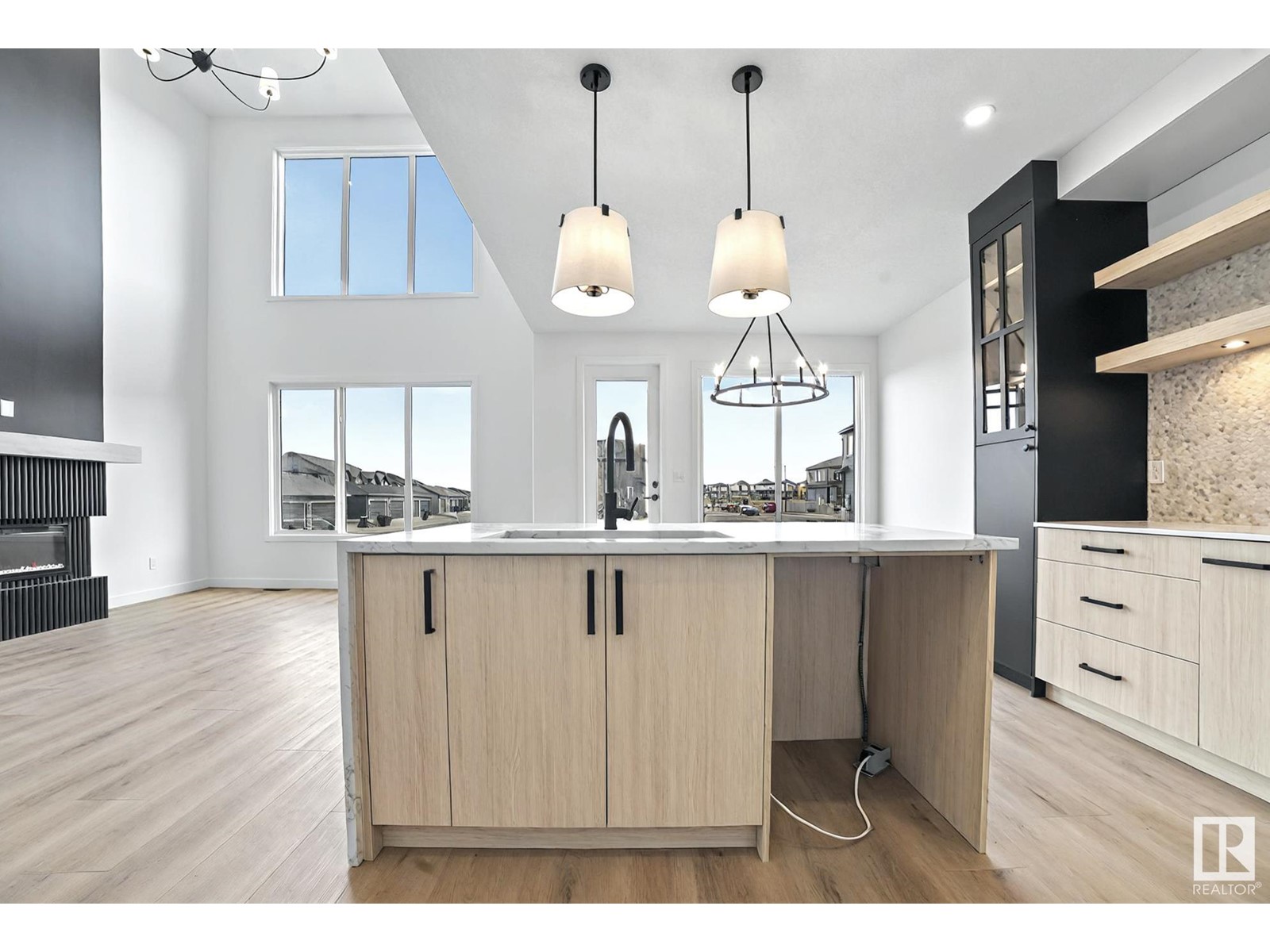8107 105 Av Nw
Edmonton, Alberta
No condo fees! Fully renovated 2-story half-duplex in the heart of Forest Heights! With over 1395 sq.ft., this open & bright plan boasts 4 bedrooms, 4 bathrooms & a fully-finished lower level. As you enter you are greeted with warm paint tones, wood-grain laminate & modern lighting. The living room has large windows, a corner fireplace, & blends seamlessly with the dining & kitchen areas. The kitchen has been fully updated with newer cabinetry, counters, s/s appliances & spacious peninsula island. The upper level has 3 good sized bedrooms, an updated 4-piece bath with tiled tub/shower, & a primary that includes a walk-through closet & 2-piece ensuite. The lower level of the home is also finished with a 4th bedroom, 3-piece bath & large rec room. The laundry/mechanical is also on this level with an updated furnace (2008) & hot water tank (2023). Other notable upgrades include: Windows (2017); shingles (2015); attic insulation (r60). Complete with a landscaped/fenced yard plus a single attached garage. (id:58356)
58 Lacombe Pt
St. Albert, Alberta
Stunning, renovated townhouse in the serene Lacombe Pointe community! This inviting residence boasts a modern kitchen with ample cabinetry, counter space, and stainless steel appliances. Hardwood floors grace the living and dining areas, complemented by a cozy wood-burning fireplace. Upstairs, three spacious bedrooms feature hardwood flooring. All windows in the house have recently been replaced. The fully finished basement offers a warm living space with an electric fireplace, a versatile office or gym area, and generous storage. Enjoy outdoor living on the large deck, with a well-maintained yard backing onto residential homes. Additional highlights include a single detached garage and access to a community clubhouse for events. Condo fees cover water and garbage pickup. Ideally located near parks and schools, this is the perfect family home! (id:58356)
#116 7220 144 Av Nw
Edmonton, Alberta
Incredible opportunity for First time home buyer or Investor. GREAT LOCATION, spacious 1 bedroom with upgraded kitchen, the living room is filled with natural light. Close to all amenities, Londonderry Mall, Schools. (id:58356)
15 Kiwyck Li
Spruce Grove, Alberta
Welcome to your dream home in Fenwyck, Spruce Grove! This stunning 3-bedroom, 2.5-bathroom home offers over 1600 sq ft of modern living space. Built by Attesa Homes, this property features an open-concept design perfect for entertaining and everyday living. The main floor boasts a spacious living area with an electric fireplace and a walk-in pantry, providing both style and functionality in the kitchen. Upstairs, the primary bedroom offers a serene retreat, complete with a beautifully designed ensuite. This home combines comfort, style, and convenience—don’t miss your chance to make it yours! The photos and renderings used are from a design or recently built home and colours & finishings may vary. (id:58356)
47404 Hwy 778
Rural Leduc County, Alberta
BUSINESS WITH PROPERTY AND LIVING ACCOMODATION. Located minutes from one of the busiest lakes in the Edmonton area. The property features a convenience store, gas station ( only one in the area ) grocery store, and restaurant with liquor license. All housed in a Lindal Cedar Wood building. For owners/operators there is a Winalta Mobile home on the property with three bedrooms, 2 baths. There are numerous outbuildings on the property for storage for expansion. The owners have established a loyal clientele with continual traffic year round. It has become a hub for the people in the area for meeting for coffee , a meal, or picking up their favorite pizza. Financials are available to qualified buyers. The property has expansion possibilities. DO NOT APPROACH STAFF OR GO DIRECT. (id:58356)
59310 Rng Rd 112
Rural St. Paul County, Alberta
Located 3km southeast of Ashmont in the County of St. Paul is this stunning 2 acre property ready for development. Sometimes finding the perfect spot can be the hardest part when you're looking for a place in this budget. This parcel of land is something you need to see in person before the snow falls. Every tree is located in the best spot, with a mixture of trees and shrubs, lilacs and shade, backing farm land but no wind to bother you, no neighbours but close enough to town for schools or shopping. It is truly beautiful! Everything has been cleaned out, move in ready, the sky is the limit when you take quick possession, NO cleaning up after anyone, just a blank canvas to make your future real estate goals come true! The home has newer windows, a metal roof and high efficiency furnace. In the basement there is a cistern and out back a septic holding tank. A small single garage/shed comes with the property and it is available for immediate possession. Property taxes for 2024 are $813.44! (id:58356)
3727 Kidd Cr Sw
Edmonton, Alberta
Style+charm welcomes you to this STUNNING family home,tucked away in the family community of Keswick.The gorgeous+spacious design will leave you breathless.The impressive kitchen boasts rich wood cabinets,granite,glass tile backsplash,s/s appliances(w/gas stove),island,walk thru pantry+dining area.The open room concept features a family room w/gas fireplace+engineered hardwood floors (stretching through).The main floor is complete w/a front den,2pc bath+mud room.The second level offers a spacious bonus room.The primary retreat is complete w/a 5pc ensuite+walk-in closet.There are two more bedrooms;a 4pc bath+laundry room(w/sink).The basement is unfinished+awaiting your own personal touch.Other features:iron railing,hardie board/stone siding,front porch,oversized garage(insulated/floor drain/gas),alley access...The list is endless!Enjoy the summer in the beautiful southwest backyard w/large deck+firepit.Steps to schools,shops,parks,the River Valley+a short distance to major freeways.Your DREAM HOME awaits! (id:58356)
1624 168 St Sw
Edmonton, Alberta
This stunning upgraded Glenridding Heights home blends modern luxury with comfort, featuring 9' ceilings with elegant rounded corners throughout and durable luxury vinyl flooring. The gourmet kitchen shines with premium marble countertops, upgraded stainless steel appliances including a professional-grade range hood and convenient garburator, while the bright dining area benefits from additional windows filling the space with natural light. The upper level features a spacious bonus room perfect for entertainment or work-from-home needs, along with a luxurious primary suite boasting a spa-inspired 5pc ensuite and two generously-sized secondary bedrooms. Step outside to your private retreat featuring a low-maintenance composite deck leading to a charming stone-based gazebo - ideal for outdoor living. Complete with central A/C, an attached double garage, and a prime location just moments from top-rated schools, scenic parks, shopping centers and quick Anthony Henday access. (id:58356)
40 Raspberry Rd
St. Albert, Alberta
WECOME to this BEAUTIFUL FAMILY HOME featuring 4 BEDROOMS, 3.5 BATHS, FULLY FINISHED BASEMENT, RARE 200AMP ELECTRICAL SERVICE, HEATED GARAGE & over 3200sqft of FINISHED open-concept living in desirable Riverside! Inside, you're welcomed by soaring 9' ceilings & expansive south-facing windows that flood the space with fresh natural light. You'll love your BRIGHT UPGRADED KITCHEN with quartz countertops, INDUCTION STOVE, SS appliances, & MASSIVE ISLAND perfect for family gatherings. Enjoy your spacious MUDROOM offering plenty of storage for all your shoes, bags, etc! Upstairs you have 3 generous bedrooms, including a stunning primary retreat with SPA-LIKE ENSUITE, a large bonus room, & convenient laundry. You'll LOVE the FULLY FINISHED BASEMENT with 4th bedroom, full bath, & BIG LIVING ROOM, perfect for teenagers or movie nights! Energy efficient with TRIPLE PANE WINDOWS & solar ready! Enjoy all the beautiful walking trails, ponds, parks, shopping, coffee spots, & quick access to the Henday. WELCOME HOME! (id:58356)
3715 Mclay Green Gr Nw
Edmonton, Alberta
Just what you were hoping for has manifested in this MacTaggart bungalow backing onto the Park. Peaceful & private fenced yard & deck are so relaxing for reading a book or an evening BBQ. Entering the home you will appreciate how well looked after it is. 9’ ceilings let sun shine in year round. Hardwood flooring granite counter tops, gas stove & walk in pantry are sure to make the chef in the family happy. Main floor has 2 spacious bedrooms with soaker tub ensuite & convenient main floor laundry. Fully developed basement has 2 additional bedrooms which will host your guests in comfort. There is also perfect space for a gym a media room for game night & there is no lack of storage space for all of your seasonal décor. Snowbirds will love this set up with snow & lawn care included for Tapestry at Citadel Home Owners Association $150/month plus you will appreciate the security + climate control of roll shutters on patio & windows, alarm system, lawn irrigation & central air conditioning. Nearby ravine trails (id:58356)
#108 7805 159 St Nw
Edmonton, Alberta
Beautifully renovated 2 bedroom, 1 and a half bathrooms in prestigious Patricia Heights. Private and sunny fenced patio. Excellent location in the complex (3 fenced patios down from West Entrance area.) Spacious , treed grounds. I electrified stall is included and others can be rented for $35. month. Lovely, spacious white kitchen with eat at breakfast bar. Stainless appliances and tons of cabinets. Great half bath on main level with the perfectly sized sink for washing the little pets! Main floor dining room fits a large table. Two spacious bedrooms up with a full beautifully renovated bathroom. Amazing mirrored medicine cabinets holds tons of stuff! Vinyl sheet flooring upper level, Composite tile main floor and in bathrooms. Master bedroom has a large walk in closet. This is an excellent complex close to excellent schools, shopping, restaurants and hospital. Pets with board approval. (id:58356)
1515 Siskin Link Li Nw
Edmonton, Alberta
Welcome to the sought after neighborhood of Kinglet Gardens. This custom built two storey home was thoughtfully designed by Craftbuilt Homes. With high end finishes throughout, this home is nothing short of amazing. At over 2200 sq. ft. of living space, this home features an open concept design with LVP floors, quartz countertops and a vaulted living room. The main floor was designed for entertaining with its large chefs kitchen and floor to ceiling fireplace feature wall. Massive windows are found throughout, allowing for tons of natural light. The office space (or bedroom) and full bathroom are conveniently tucked away. A custom staircase with lighting brings you upstairs where you will find a large master bedroom with spa-inspired ensuite and walk-in closet. There is a large bonus room, two more bedrooms, a 5 piece bath, and laundry on the second floor. This property is spectacular with designer lighting, custom closets, paint grade custom cabinets and the list goes on. Prime quiet location. (id:58356)












