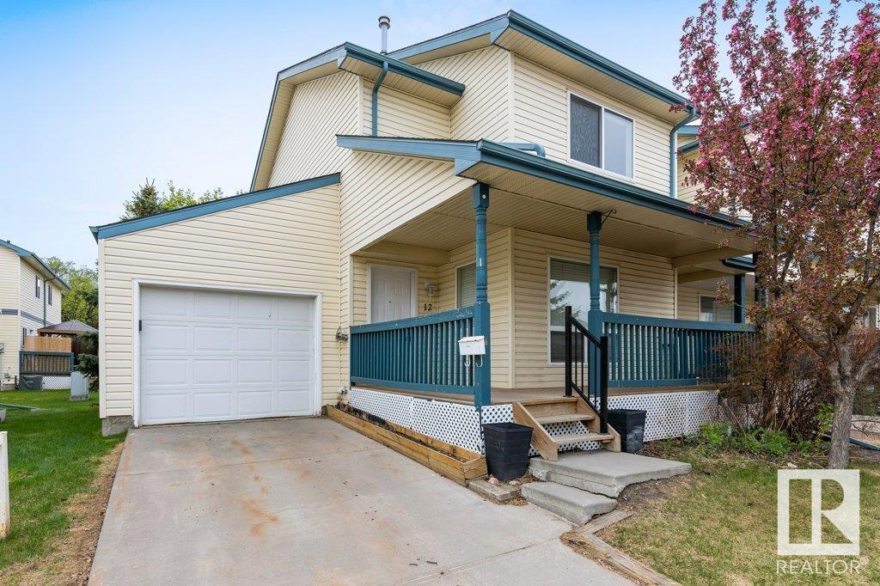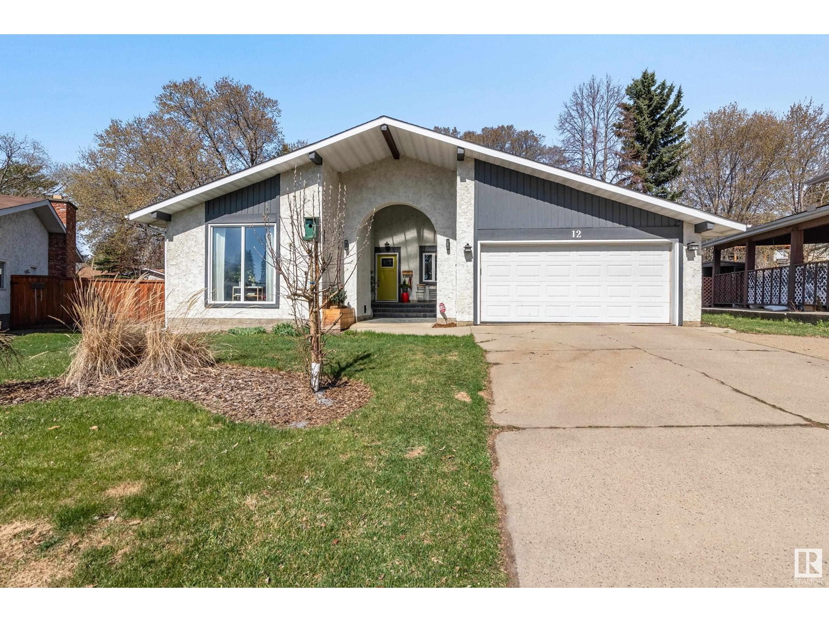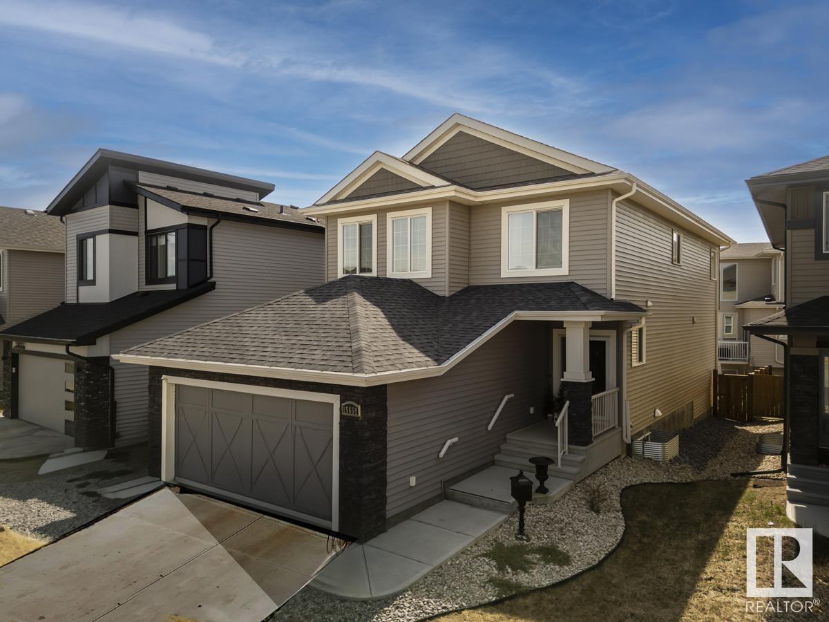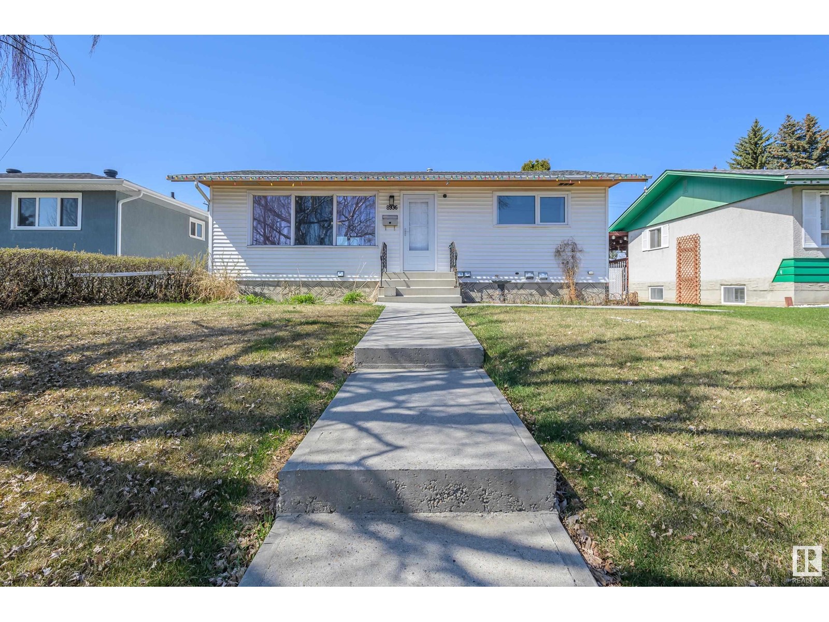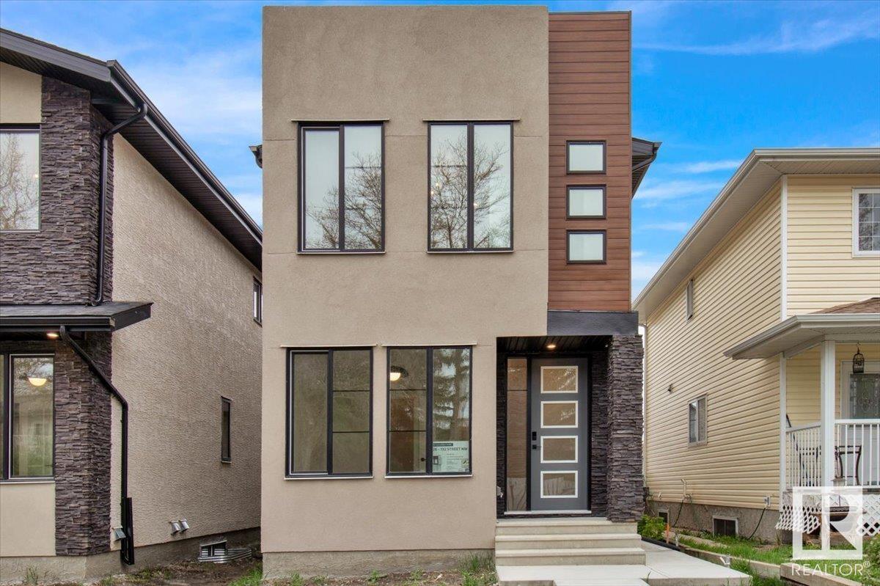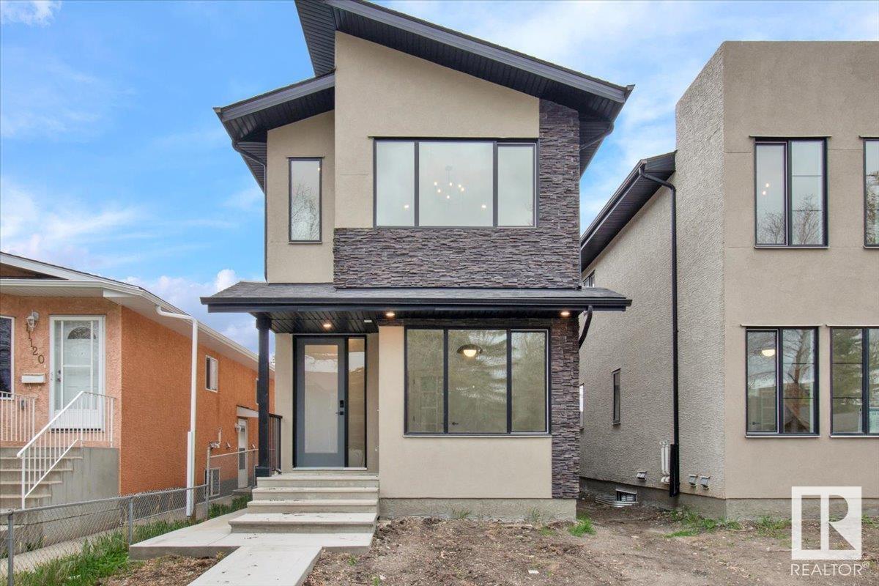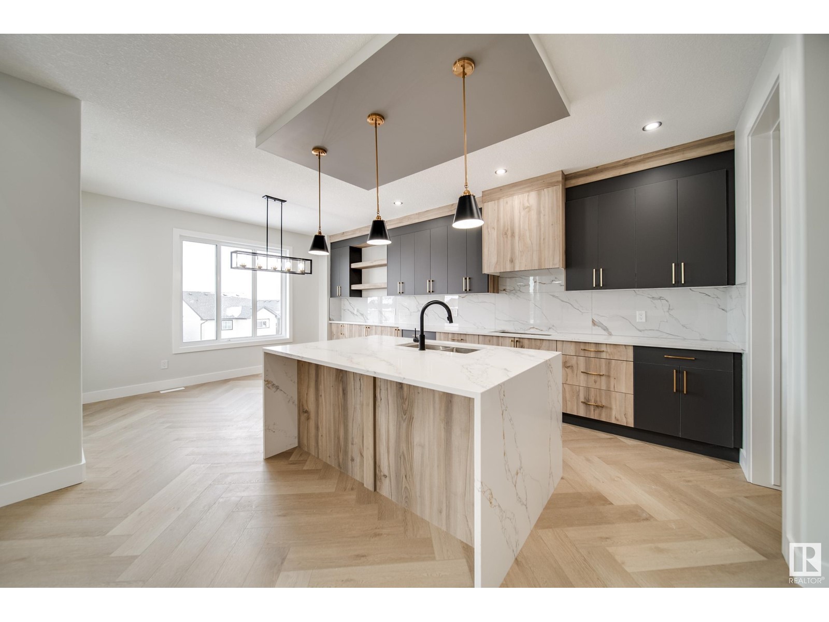35 Encore Cr
St. Albert, Alberta
This modern 4-bedroom home blends upscale design with everyday comfort. From the grand 42 front door to the extra-wide layout, custom finishes, and thoughtful storage, every detail is designed for easy living. The primary suite offers pond views, a huge walk-in closet, blackout blinds, and a spa-like ensuite with oversized shower and raised vanity. Additional perks include a projector-ready media room, custom stairwell window, built-in workstation, and a fully equipped laundry room. Enjoy one of the largest south-facing yards in the area—professionally landscaped, fully fenced with a new fence, and featuring a composite deck perfect for entertaining. Stay cool year-round with central A/C, and enjoy the convenience of a finished 22-ft garage with hot water taps. Modern comfort meets elevated design—this one truly stands out (id:58356)
116 Rankin Dr
St. Albert, Alberta
Experience Elevated Custom Living with Over 3,900 Sq Ft of Finished Space. One of the garage stalls has been thoughtfully converted into a flexible living area—perfect as a bedroom, home office, gym, or business space. If needed, it can easily be reverted back to a garage stall. Step into the striking open-to-above entryway and discover a home filled with premium finishes. The main floor features soaring 10-foot ceilings, wide vinyl plank flooring, quartz countertops, a dramatic 100-inch electric fireplace, custom cabinetry, a walk-through pantry, and a sleek wall-mounted faucet in the powder room. Upstairs, 9-foot ceilings enhance the open feel, while built-in shelving, custom closets, a spacious walk-in, freestanding tub, and stylish feature walls offer both functionality and flair. The fully finished basement adds even more living potential, complete with a kitchenette and a second laundry area tucked into the mechanical room. With the front and back yards fully landscaped, this home is truly turnkey. (id:58356)
8664 Sloane Co Nw
Edmonton, Alberta
This might be the one you've been waiting for! Located at the very end of the cul-de-sac on a big pie lot sits this incredibly well kept 4 bedroom family home! Immaculate top to bottom, this beauty boasts such features as gleaming hardwood flooring, granite counter-tops, stainless steel appliances, a bright and open main floor great room design, gas fireplace, a fully finished basement (featuring a family room, bedroom and bathroom), a huge upstairs bonus room with vaulted ceilings, an enormous primary upper level bedroom with a spa like ensuite, a gourmet kitchen, big back composite deck, a double attached and HEATED garage, tons of storage, and the list goes on! Situated on a child friendly and quiet strip of houses, this one is also very close to schools, shopping, transportation, Henday and all other conceivable amenities. This one is sure to make your short list! (id:58356)
#12 10909 106 St Nw
Edmonton, Alberta
MUST-HAVE IN MCDOUGALL! Centrally located Townhouse now available! The Kitchen features WHITE CABINETS & STAINLESS STEEL APPLIANCES. The Upper Floor contains a Den, full Bath & two Bedrooms. Spacious Primary Bedroom has a walk-in closet & ENSUITE. Unique Floor Plan includes SEPARATE ENTRANCE through the garage to the basement - ideal for roommates or extended family. FINISHED BASEMENT has a Wet Bar & a full Bath. Bonus: END UNIT, GAS FIREPLACE & ATTACHED GARAGE. Enjoy time outdoors on the front Porch or South Facing rear Deck. Close to public transportation and walking or biking distance to the LRT Station, the Royal Alexandra Hospital, the Glenrose & Kingsway Mall. Downtown is a short drive or bus ride away. Ideal location for students attending NAIT or MacEwan University. Near the Central McDougall Park w/ playground and splash park. Pet Friendly Community! (id:58356)
19 Osprey Pt
St. Albert, Alberta
Immaculate walk out bungalow w/ triple attached heated garage in desirable Oakmont! Located in a quiet and prestigious crescent, this beautiful house is yours to call home. Feel welcomed as you walk in the door & be impressed by the gleaming hardwood floors & ample natural light. Inviting living room w/cozy fireplace & access to the raised deck. Flex room off the main can be used as a den, office or extra bedroom w/murphy bed(included!). Chef inspired kitchen has newer gourmet appliances, double oven (1 steam) & granite counters. Sunny breakfast nook w/patio doors provides additional backyard access. Gorgeous formal dining room w/ backyard views. Lovely primary bedroom retreat- 5 pc spa ensuite w/ soaker tub & skylight. Grand staircase brings you to the walkout basement featuring dual sided fireplace, spacious living area, wet bar, + 3 more bedrooms & 2 full baths (1ensuite). French doors lead to professionally landscaped yard w/ impressive extensive stone work. New furnace, A/C & HWT recently installed. (id:58356)
12 Laydon Dr
St. Albert, Alberta
Amazing, move in ready bungalow in Lacombe Park! As soon as you enter this 4 bedroom (2 up, 2 down), 2.5 bathroom bungalow, you will be impressed. Beyond the entrance, and to the left you will be welcomed with a large living area featuring a natural gas fireplace which is open to the dining area with plenty of space to host larger dinner's. From there is the kitchen which has lots of cabinet and counter space as well as a gas stove. The kitchen leads you to the backyard which has a newer stamped concrete patio and plenty of space for the kids to play and entertain during the warmer months. Finishing off the upstairs is the large primary bedroom with closet space to match, a spa like 5 piece ensuite and down the hall is the second bedroom and another bathroom. The basement has 2 additional bedrooms, a 4 piece bathroom, a large living area as well as plenty of space for additional storage. With close access to Anthony Henday Drive, schools, shopping and transit, this home is in a fantastic location! (id:58356)
2415 133 Av Nw
Edmonton, Alberta
Welcome to this charming home located in the desirable Kernohan community. Featuring 3 spacious bedrooms and 3 bathrooms. This home offers plenty of storage space throughout. The bright and open living room includes a cozy gas fireplace, while the open kitchen provides ample cupboard and counter space. Perfect for everyday living and entertaining. Enjoy year round comfort with central air conditioning (2018) and an updated furnace (2018). The fully fenced and landscaped yard adds plenty of space for outdoor enjoyment. Situated just minutes from Hermitage Park with off leash dog areas and scenic trails, and only minutes to shopping, the Claireview LRT, recreation facilities, Yellowhead Trail, and Anthony Henday. Quick possession is available. Ready to move in and make this your home. (id:58356)
408 Hollick-Kenyon Rd Nw
Edmonton, Alberta
Impressive family home BACKING PARK, featuring a TRIPLE 21x37 tandem garage, AC, 4 bedrooms & 2.5 baths. You are welcomed in to find a bright & spacious entry that opens to the living & dining room with hardwood floors. The kitchen offers plenty of cabinets, stainless steel appliances, corner pantry & island that looks over the breakfast nook & family room with cozy fireplace. Guest bath complements the functional layout. Moving upstairs you will LOVE retreating to the king sized primary suite with fireplace, walk in closet & luxurious ensuite with soaker tub. 3 more bedrooms are all generous in size, 4pc main bath & laundry room complete the upper level. The basement is unfinished & provides awesome potential for extra living space. ENJOY the fenced & landscaped yard with deck, hot tub & direct access to the green space & DR MASSEY SCHOOL, plus steps away from parks, Hollick Kenyon Lake, shopping & all amenities. (id:58356)
2 Ebony Wy
St. Albert, Alberta
Welcome to this stunning 5-bedroom home in the coveted Erin Ridge community of St. Albert, where luxury meets convenience. As you step inside, you'll be greeted by a spacious and inviting layout that seamlessly blends form and function. The home boasts three beautifully appointed bathrooms, including a luxurious 4-piece ensuite featuring a relaxing jacuzzi with a walk-in shower, perfect for unwinding after a long day. The double attached garage ensures ample space for vehicles and storage, while the home's prime location next to all amenities provides easy access to shopping, dining, and recreation. Families will appreciate the close proximity to the hospital, ensuring peace of mind in times of need. This property offers unmatched value in Erin Ridge, making it an incredible opportunity for those seeking a home in a desirable area. Experience the perfect combination of comfort, style, and convenience in this magnificent residence—your dream home awaits! (id:58356)
#17 18230 104a St Nw
Edmonton, Alberta
Stunning duplex in lovely Elsinore. Premium upgrades throughout, approx. 2000 sqft of liveable space, 3 bedrooms, 3.5 baths, central A/C and heated double attached garage. Upon entering greeted with beautiful tile and rich hardwood throughout. Spacious foyer leads to the large living room with corner fireplace and big windows, offering tons of natural light. Gourmet kitchen features granite counters, corner pantry, tons of cabinet space, finished to the ceiling, S/S appliances, gas stove and spacious dining area leading to the S/W facing deck, offering lots of sun and bbq gas line. Hardwood leading upstairs and throughout the top floor. Complete with 2 massive primary bedrooms, with office nook areas, huge walk-in closets and 4-piece ensuites, one having a jetted tub. Upstairs laundry with its own sink and cabinets. Basement features a large rec room shared with a bedroom, full bath, built-in closets and storage. Located close to all major amenities, schools, shopping, public transportation & the Henday. (id:58356)
15659 16 Av Sw
Edmonton, Alberta
Amazing opportunity to own a stunning Parkwood Master built home. Enjoy a coffee on your south-facing maintenance free deck. Spectacular views backing treed RAVINE & professionally landscaped yard, complete w/ retractable motorized awning. This home is noticeably different than others. A Cook’s dream kitchen w/ upgraded stainless appliances including induction stove, dual oven, chef’s fan, bar fridge, quartz counters & under cabinet lighting. Walk thru pantry w/ custom barn door, upright freezer & solid shelving. Cozy living room w/ gas F/P, mantle & tile surround. Spacious mud room w/ shiplap detailing. Main floor boasts luxury vinyl plank. Iron spindled railing leading to upper level. Primary bedroom has a true spa-inspired ensuite w/ dual sinks, make-up counter, oversized shower & floating tub for ultimate relaxation. Walk-in closet completed by California Closets. Upper laundry room w/ cabinets & appliance pedestals. This home has is all A/C, hot water on demand, and quality window coverings. (id:58356)
#1210 10145 109 St Nw
Edmonton, Alberta
This TOP FLOOR 3 bed / 2 bath condo is ideally located just steps from the Ice District, MacEwan University, the LRT, and all the dining, shopping, and entertainment Downtown has to offer. The spacious entryway welcomes you into the updated condo, with stylish bathrooms, ample storage, and newer appliances, windows & doors, and vinyl flooring throughout. Beyond the kitchen, dining area, and open living room lies your extended balcony with storage room and unbeatable west-facing city views. The space is completed with 2 additional bedrooms and large storage room. Convenience is key with in-suite laundry, 2 titled underground parking stalls, and on-site fitness centre, security, and daycare. A must see! (id:58356)
#109 309 Clareview Station Dr Nw
Edmonton, Alberta
Welcome to this spacious and functional main floor condo offering 2 bedrooms, 2 full bathrooms, and a versatile den/storage room—perfect for a home office or extra storage. The open-concept floorplan creates a seamless flow for daily living and entertaining alike. A rare feature you’ll love: the A/C hookup in the primary bedroom—ideal for warm summer nights! This unit also comes with TWO titled parking stalls, a major bonus in the area. Located just minutes from the LRT, public transit, shopping, Costco, and other everyday essentials, this condo is perfect for anyone seeking comfort and convenience. Whether you're a first-time buyer or a savvy investor, this is a fantastic opportunity to build equity. Plus, there's already a reliable long-term tenant in place who would love to stay—making this a true turnkey investment. Don’t miss your chance to own this well-located and well-appointed condo. (id:58356)
33 West View Bv Nw
Edmonton, Alberta
This isn’t your average mobile home—fully renovated and drywalled, extra stylish, and move-in ready. Offering 3 bedrooms and 2 full baths, this spacious layout features an updated kitchen with tile backsplash and eating bar, expansive cabinets and is open to the eating area and spacious living room. You'll appreciate the carpetless home and modern flooring throughout. The 2 bathrooms are equally modernized and renovated. All 3 bedrooms are quite generous in size, with the possibilty of a King Sized Bed and Patio Access from the Primary Bedroom- What's not to love? Having an addition provides so much extra space! The private yard is fenced with a fire pit, shed and large deck. A rare find within the park! Freshly painted with new trim and casings-It shows really well! Dedicated off street parking is a BIG bonus. Located in family friendly Westview Village- access to walking trails, playgrounds, an updated gym, community centre, and nearby convenience store, gas bar, and transit—just minutes to the Henday! (id:58356)
8936 153 St Nw
Edmonton, Alberta
LEGAL BASEMENT SUITE. Welcome this to this 3 bedroom bungalow located in a quiet neighborhood right across from a school! This home is a rare find. The 27' x 28' oversized double garage is insulated, heated, and paired with a large shed for even more storage. There’s also a chain-link fence with a gate leading into the west-facing backyard — perfect for storing a boat, trailer, or extra toys! Inside, the home is bright and cheery with a great layout, an updated kitchen featuring quartz countertops, an undermount double sink, and stainless steel appliances. The renovated main bathroom includes quartz counters, a large soaker tub, and a stylish tile surround. Downstairs, the suite has its own kitchen, living room, spacious bedroom, and bathroom – ideal for extra income or extended family. Two separate furnaces and relatively new shingles add even more value and peace of mind. An amazing buy for investors, first-time buyers, or anyone wanting more space and opportunity! Some photos virtually staged. (id:58356)
1273 Adamson Dr Sw
Edmonton, Alberta
Open floor plan with 7BDRS 6 BTHS home offers 3,328 square feet above-grade living space with a triple attached garage. Upon entering, you are welcomed by High ceiling, stunning glass-railing staircase, custom tile work, upgraded lighting. The open-concept features spacious main living space, perfect for living and entertaining with a see-through custom fireplace serving a focal point. The gourmet kitchen boasts a large granite center island, high-gloss cabinetry, top-of-the-line stainless steel appliances with wooden cabinetry. A versatile bedroom on main with a 4-piece ensuite, an additional 3 pcs bath on main, completes the main floor. Upstairs, home features a spacious bonus room, a convenient laundry room with washer and dryer, and three more bedrooms. The master suite is a luxurious retreat with a 5-piece ensuite that includes a Jacuzzi tub, standing shower, and a custom walk-in closet. The fully finished basement with SEPARATE Entrance & 3 BEDRMS. (id:58356)
11126 132 St Nw
Edmonton, Alberta
This beautifully built, move-in-ready 5-bedroom, 4-bath home offers the perfect blend of style, space, and flexibility. Designed with an open-concept main floor that includes a full bath and a versatile office/bedroom—ideal for guests or multi-generational living. The chef’s kitchen features stainless steel appliances, quartz countertops, a large island, and custom cabinetry, flowing seamlessly into the bright living and dining areas. Enjoy upscale finishes throughout: luxury vinyl plank flooring, elegant tile work, an electric fireplace, LED lighting, sleek black hardware, and more. Upstairs offers generous bedrooms, while the legal side entrance to the fully finished basement provides incredible potential for a future suite or rental income. A private backyard and double detached garage complete the package. All this in a prime Inglewood location—just minutes from downtown, the river valley, schools, parks, shopping & major routes. A smart investment in a high-demand, central location. (id:58356)
11124 132 St Nw
Edmonton, Alberta
This beautifully built, move-in-ready 5-bedroom, 4-bath home offers the perfect blend of style, space, and flexibility. Designed with an open-concept main floor that includes a full bath and a versatile office/bedroom—ideal for guests or multi-generational living. The chef’s kitchen features stainless steel appliances, quartz countertops, a large island, and custom cabinetry, flowing seamlessly into the bright living and dining areas. Enjoy upscale finishes throughout: luxury vinyl plank flooring, elegant tile work, an electric fireplace, LED lighting, sleek black hardware, and more. Upstairs offers generous bedrooms, while the legal side entrance to the fully finished basement provides incredible potential for a future suite or rental income. A private backyard and double detached garage complete the package. All this in a prime Inglewood location—just minutes from downtown, the river valley, schools, parks, shopping & major routes. A smart investment in a high-demand, central location. (id:58356)
17308 76 St Nw
Edmonton, Alberta
Welcome to the Esteem HOT neighbourhood of SCHONSEE, This beautiful Abode has everything you're looking for in a First time Home or Investment property. Upon entering this Charming Home you are welcomed with AMBIANCE of natural light and a SPACIOUS Foyer. Open concept living area with a Granite Quarts WATERFALL kitchen island. Kitchen Nook overseeing the backyard with beautiful Sunset Lights, MODERN Touch Kitchen Cabinets, On the Corner you have a MASSIVE Pantry. Elegant 2pce Washroom and towards the Spacious mudroom access to an OVERSIZED Single Car Garage. The Backyard is spacious with meticulous landscape and massive deck. Second Floor you have a ROOMY Bonus Room for entertainment or Lounging. Dual Master Bedroom with 1 being with 4pc Ensuite. The basement is not Finished, waiting for your personal touch and can be converted to a fourth bedroom. (id:58356)
18111 75 St Nw
Edmonton, Alberta
This beautifully designed home offers an open-concept layout with expansive windows that flood the space with natural light. Upgrades throughout include high-end vinyl plank flooring and a striking open riser staircase with glass and metal railing. The gourmet kitchen features granite counters, farmhouse sink, tiled backsplash and a spacious walk-in pantry. Built-in gas fireplace with storage adds warmth and charm to the main living area. Upstairs, the primary suite is a true retreat with room for king-sized furniture, walk-in closet, and 3-piece ensuite. 2 additional bedrooms, full bathroom and convenient laundry area complete the second floor. The lower level ads a family room, with potential for a 4th bedroom and bath. Entertain outdoors on your two-tiered deck and enjoy a fully fenced backyard. Additional features include heated garage with 100AMP service, A/C, mudroom with privacy door and rear parking. With premium finishes and thoughtful design, this move in ready home is perfect for modern living. (id:58356)
4003 Ginsburg Cr Nw
Edmonton, Alberta
Welcome to this stunning Active Homes build in Granville Estates, ft. a WALKOUT BASEMENT w/ SW yard backing a tranquil TREELINE! Boasting over 3200 sqft, this home offers luxurious finishes & UPGRADES, including 9 ft ceilings, custom 8 ft doors, tankless HWT, a beautiful archway leading to the mudroom and TRIPLE CAR GARAGE. The main floor is an entertainer’s dream w/a chef inspired kitchen ft. QUARTZ counters, a massive island, a BUTLER'S PANTRY & abundant cabinet & counter space to meet all your culinary needs. The bright living & dining areas are filled w/ natural light, offering gorgeous treeline VIEWS from the deck. Upstairs the spacious primary suite boasts a spa like ensuite w/WIC, flowing directly into the laundry room. Additional 2 bdrms, each w/access to their own full bath, + a versatile bonus rm complete this thoughtfully designed home. An unfinished bsmnt awaits your personal touch. Situated near schools, shopping, & amenities, this property seamlessly blends luxury, comfort, & functionality. (id:58356)
17043 45 St Nw
Edmonton, Alberta
Step into this exquisite WALKOUT home, perfectly situated in a quiet cul-de-sac backing a serene walking trail! With 2,559sqft of thoughtfully designed living space, this 5 bed/ 4 FULL bath home includes TWO PRIMARY SUITES w/private ensuites. The open-concept main floor boasts a grand foyer, a flexible MAIN FLOOR office/bedroom, a full bathroom, and a mudroom with stylish built-ins leading to a walkthrough SECOND KITCHEN w/gas line AND a sink! The main kitchen presents you with w/ ample cabinetry, a spacious dining area, & a great room highlighted by soaring 18ft open-to-below ceilings. Upstairs, you'll find 4 generously sized bedrooms, a bonus room & a conveniently located upstairs laundry room. Both primary suites feature spa-inspired 5-piece ensuites and large walk-in closets. Upgrades include trpl-pane windows, QUARTZ countertops, soft-close cabinetry, 9ft ceilings, 8ft doors, herringbone LVP, hot water on demand. A separate entrance to the walkout basement adds potential for a future income suite. (id:58356)
25361 Twp Road 482
Rural Leduc County, Alberta
Location!! 10 minutes south of Leduc, this farm is situated on 69.25 acres and has 2 HOMES. Main home is a 3140 sq ft rancher with 4 bdrms, 3 full baths & newer renovations & double detached garage. West wing incl primary bedroom, spa like bathroom, laundry and guest bath. The east wing offers 3 additional bedrooms & massive bathroom. The main living area has a huge living room with exposed wood beams, vaulted ceilings, to ceiling brick fireplace, with an open floor plan to the kitchen/ dining. The back deck has an 8 person hot tub, outdoor kitchen, gazebo and entertaining space and leads to the pool deck with 15x 26 heated pool fully enclosed by glass railings. NEWLY RENOVATED BARN with stalls, tack room & feed area. Several wood fenced paddocks incl shelters & outdoor arena. Most fencing around the property is new in the last 2 years. 24x 48 heated/ fully finished SHOP. 957 sq ft 2 bedroom GUEST HOUSE with 22x30 ATTACHED GARAGE. 2 year old 45 acre alfalfa/Timothy/brome good producing hay field &2 wells. (id:58356)
#36 16231 19 Av Sw
Edmonton, Alberta
FULLY LANDSCAPED! Welcome to Essential Glenridding, where luxury living meets modern convenience! This stunning new 2 bed townhome features new designer finishes that will take your breath away. An open concept plan with 9ft ceilings, that offers a full bath, laundry room, 2 bedrooms, and a convenient single attached garage. The private patio is the perfect addition for hosting summer BBQs or relaxing after a long day. The kitchen includes appliances, quartz countertops, waterlne to fridge and upgraded cabinets. It's the perfect space to whip up your favourite meals or entertain friends and family. Don't miss out! (id:58356)



