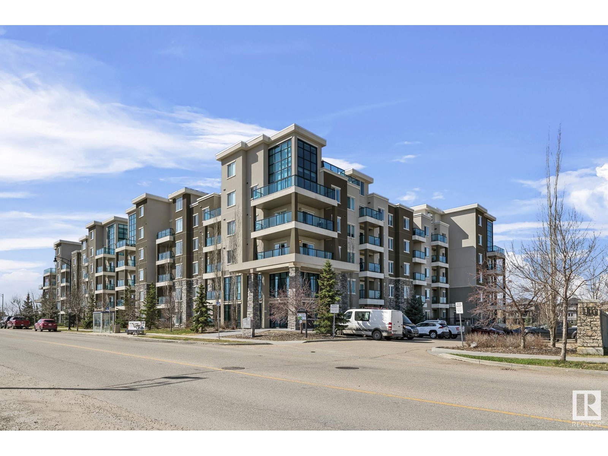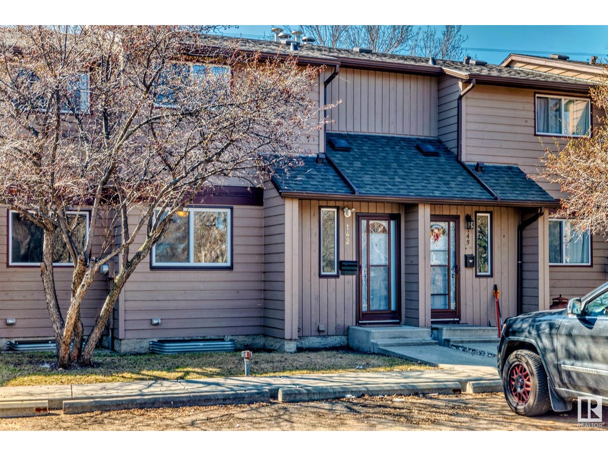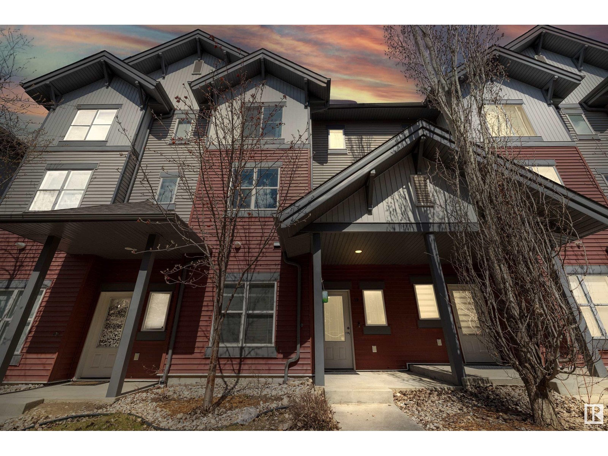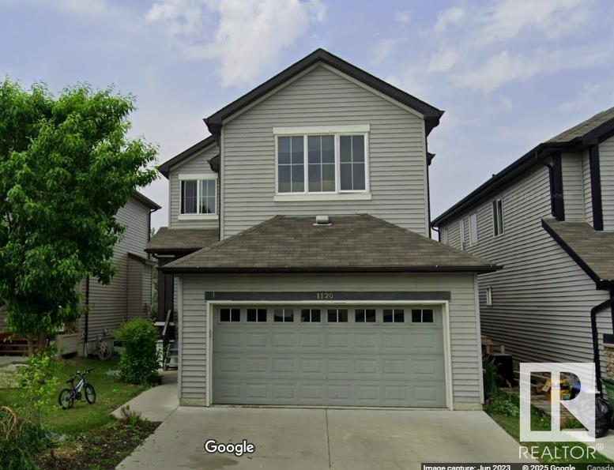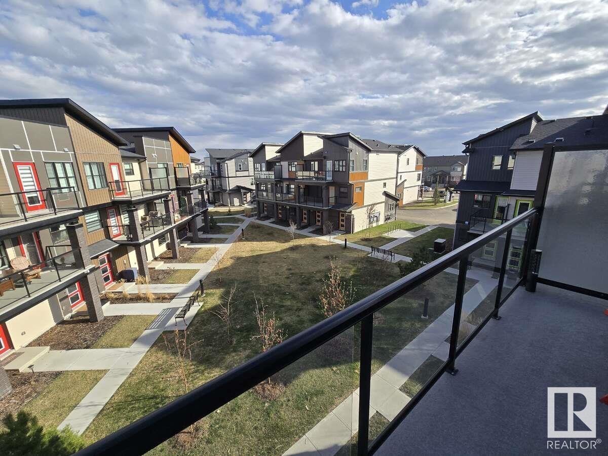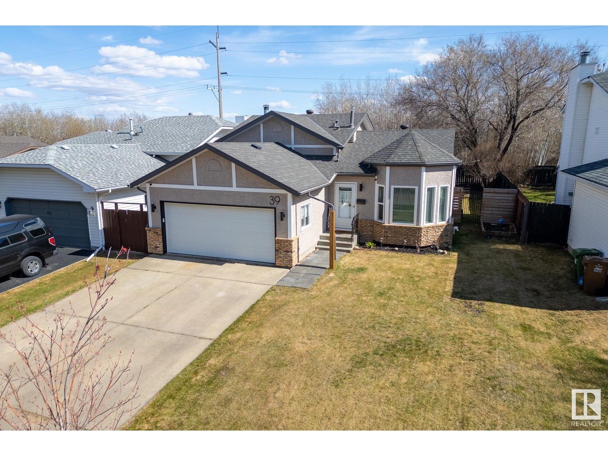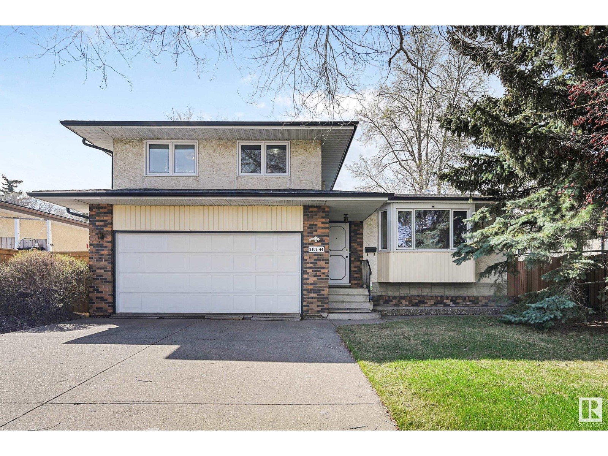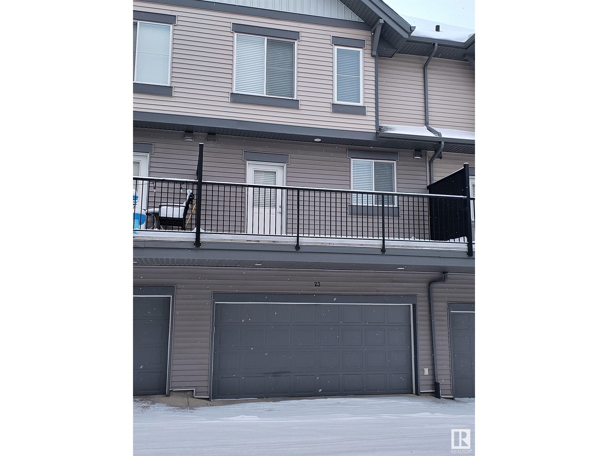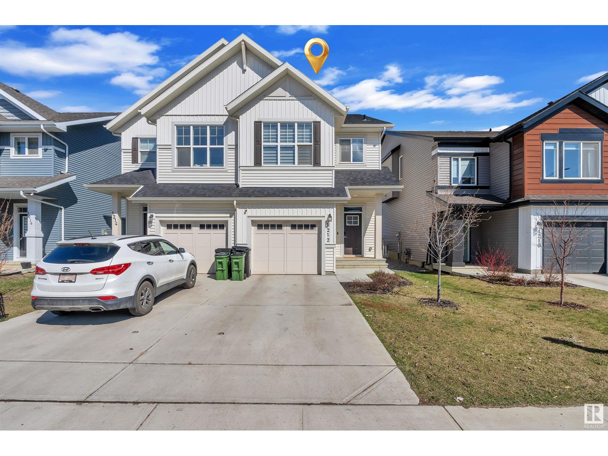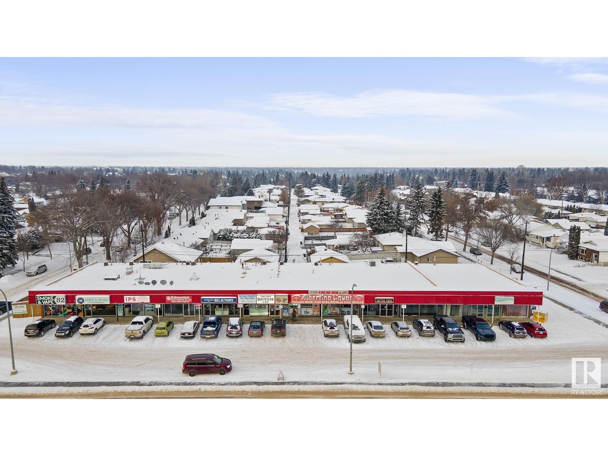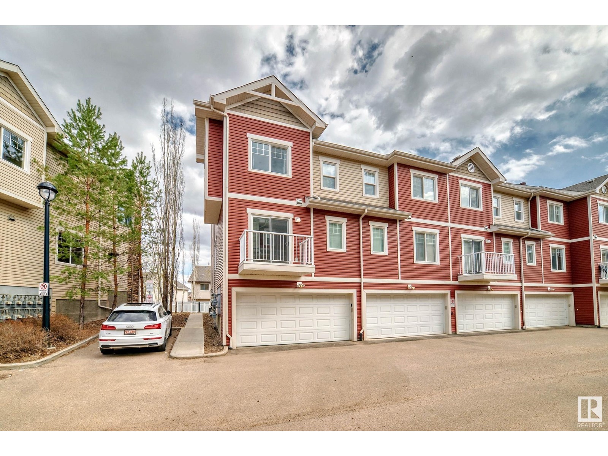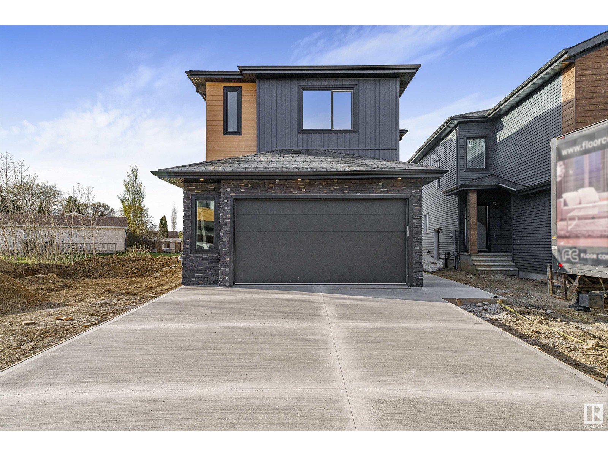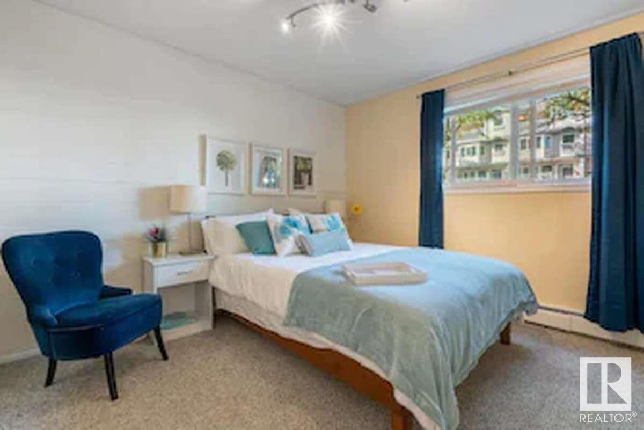79 Deer Ridge Dr
St. Albert, Alberta
Welcome to this beautifully maintained four-level split in the heart of family-friendly Deer Ridge. Thoughtfully updated, the home features a newer furnace, shingles, vinyl windows, and central A/C. The bright, open main floor is enhanced by vaulted ceilings and expansive windows. A spacious front entry offers direct access to the double attached heated garage. The inviting living room flows into a crisp white kitchen with an island, corner pantry, and a generous dining nook that opens to a meticulously landscaped yard. Upstairs, you'll find three bedrooms with gleaming hardwood floors and a full four-piece bath. The primary suite includes a private three-piece ensuite. The lower level offers a warm family room with a gas fireplace, fourth bedroom, additional bathroom, and laundry with NEW washer and dryer. With hardwood and heated tile floors throughout, this carpet-free home offers year-round comfort. Just steps from parks and schools — truly a must-see. (id:58356)
317 85 St Sw
Edmonton, Alberta
Welcome to the beautiful 2 storey home situated in the desirable community of Ellerslie, South Edmonton. Great starter home or investment property! live in, rent it or convert it to Airbnb for higher cash flow! Main floor greets you with large and bright living room with fireplace. Kitchen has upgraded quartz counter tops with lots of kitchen cabinets adjacent to dining area with a window overlooking to deck & backyard. Convenient main floor has 1/2 bath and laundry room. Upper level comes with a master bedroom with 4pc ensuite bathroom, walk-in closet and 2 more good sized bed rooms. Fully finished basement offers another bedroom, a family room and 4pc bathroom. Only minutes to airport, Anthony Henday and highway 2, public transportation, Schools and all amenities. Quick possession available. Come, check this out and make this home yours! (id:58356)
2183 Haddow Dr Nw
Edmonton, Alberta
Offering over 3,200 square feet of living space with 5 bedrooms and 3 1/2 baths. This home welcomes you with a grand foyer featuring a soaring 17-foot ceiling and an open-to-below design from the upper level. Gleaming maple hardwood floors flow throughout the main and upper floors. The kitchen is equipped with four appliances, including a brand-new dishwasher, and offers ample countertop space and solid oak cabinetry. Additional upgrades include brand-new dual blinds, fresh paint, and professional cleaning throughout. Upstairs, you’ll find four generously sized bedrooms & two full bathrooms. The primary bedroom boasts a professionally installed walk-in closet organizer, a corner soaker tub, & a separate shower. The expansive, professionally finished basement features a mini bar, an additional bedroom, and an upgraded four-piece bathroom with a jetted tub. The oversized garage comes with a brand-new door. Step outside to a large deck surrounded by mature trees, including plum, apple, and cherry varieties. (id:58356)
16533 105a Av Nw
Edmonton, Alberta
Nestled on a tranquil, tree-lined corner lot in Britannia Youngstown, this extensively renovated 4-bedroom bungalow offers a harmonious blend of classic charm and modern upgrades. The main floor showcases gleaming refinished hardwood floors in the spacious living and dining areas, complemented by a brand-new cherry wood kitchen featuring stylish backsplash, abundant cabinetry, and ample countertop space. Two generously sized bedrooms with new carpeting are also on the main floor, including a master suite with a cozy nook and walk-in closet. The completely updated bathroom boasts a granite-top vanity, new flooring, and a Bath Fitter acrylic bathtub. The fully finished basement includes two additional large bedrooms, a 3-piece bathroom, a 2-piece ensuite, a sizable family room, and ample storage in the utility room. Exterior highlights comprise a small concrete patio near the back door, a double detached garage, and a prime location close to schools, parks, shopping centers, and public transit. (id:58356)
#216 15499 Castle Downs Rd Nw
Edmonton, Alberta
LAKE FACING CONDO IN BEAUMARIS ON THE LAKE! Welcome to this beautifully maintained, recently renovated unit with fresh paint throughout, newer vinyl plank flooring & a brand new stove! This 18+ building has fantastic amenities including a pool, hot tub, social room & exercise room. The spacious entry leads you to the large kitchen with dinette area & a generous amount of counter space. The bright open living space with large balcony facing the courtyard with lake-view is ideal for entertaining. The king size primary bedroom also with lake-view has a huge walk-in closet & is adjacent to a 3pc bathroom. The IN SUITE LAUNDRY ROOM completes this beautiful unit. Outside, the courtyard C/W gazebo is an ideal oasis to relax and enjoy the summer nights. From here you can access the walking trail that surrounds the lake. There are tons of nearby amenities within a short walk including The Castle Downs Rec Centre, public transportation, YMCA, parks, schools, restaurants & a whole lot more! Just move in and enjoy! (id:58356)
#114 1230 Windermere Wy Sw Sw
Edmonton, Alberta
Welcome to Windermere Waters!! This bright and spacious corner unit condo in the heart of Windermere, offering 946 sq ft of stylish, modern living. This 2 bedroom, 2 bathroom condo features a smart open-concept layout, large windows for plenty of natural light, and luxury finishes throughout. Highlights include: Heated floors, High-end stainless steel appliances, Spacious kitchen with quartz countertops, Private patio, In-suite laundry and 1 underground heated parking stall. Situated just steps from all the essentials - grocery stores, restaurants, bars, schools, and daycare. This location offers unmatched walkability and convenience. Note: Some pictures are virtually staged. (id:58356)
603 Suncrest Wy
Sherwood Park, Alberta
Welcome to this beautiful two-storey Pacesetter home in Summerwood offering over 2230 sqft of living space. This home has the perfect blend of style and functionality, with craftsman detailing throughout. Upon entering, you’ll be greeted by a bright formal dining room/den, ideal for a home office, entertaining, or quiet relaxation. The large living room is perfect for entertaining, features a cozy gas fireplace, and has rear yard views. Onto the kitchen, which features abundant cabinetry, a corner pantry, and a breakfast bar. Upstairs, a massive bonus room with a vaulted ceiling offers endless possibilities, while the luxurious primary suite includes a 4-piece ensuite with a soaker tub and a large walk-in closet. Two large bedrooms and another full bathroom complete this level. The fully finished basement includes two additional bedrooms, a 4-piece bath, and a spacious family room. The south-facing backyard offers plenty of sunlight, with a large deck & private backyard. This home is truly one to see! (id:58356)
#142 10633 31 Av Nw Nw
Edmonton, Alberta
3 bedroom townhouse style home in the desirable Steinhauer neighboorhood. Close to a park, and on a bus route. Walking distance to schools, shopping, outdoor rink, the YMCA, and Century Park LRT. Easy access to the Henday and Whitemud freeways. 2 parking stalls. Fantastic value at an affordable price! Move in ready - really. Exceptionally well renovated with an entirely new kitchen, flooring, plumbing and electrical fixtures, water heater, doors and trim, and a proper fresh paint throughout. Newer vinyl windows and attic insulation. Main level has a large and bright south facing living room with a woodburning corner fireplace overlooking a private and good-sized fenced yard backing onto a greenbelt. (id:58356)
#3 10909 106 St Nw
Edmonton, Alberta
3 bedrooms 2 storey with single attached garage townhouse located in central area. The main floor living room with corner fireplace and a kitchen with an extended island. Large primary room with a walk-in closet and 2 pcs ensuite. Plenty of street parking in a quiet complex with mature tree-lined streets. Public transportation, LRT, Grant MacEwan Rogers Arena within walking distance. Kingsway Garden Mall and the Royal Alexandra Hospital nearby. Perfect for first time buyer, young family or investment. (id:58356)
3050 Spence Wd Sw
Edmonton, Alberta
Welcome to Summerside, Lake-side living in the city! Located within walking distance to school, this Landmark-built Catalina 2 model two-storey in Summerside offers exceptional value. Thoughtfully upgraded, it features central air conditioning, newer flooring & Deck. A spacious front entry welcomes you into a well-designed main floor that boasts a functional kitchen equipped with quartz countertops, gas range, and a pantry. Beautiful luxury vinyl floors flow through to the open-concept living room and dining area with direct access to the fully fenced backyard, complete with an oversized deck and storage shed. A powder room and main floor laundry add everyday convenience. Upstairs, enjoy a large bonus room with a cozy fireplace and built-in media wiring. The primary bedroom includes a walk-in closet and a private ensuite with a jacuzzi tub. Two additional bedrooms are serviced by a full four-piece bath. The fully finished basement offers a family rm, bathroom, mechanical room, and generous storage space. (id:58356)
#105 260 Sturgeon Rd
St. Albert, Alberta
This beautifully maintained 2 bed/2 bath ground-floor garden suite is ideal for those seeking comfort, convenience, and community. Located in a well-managed building, it features modern white cabinetry, hardwood floors, A/C, gas fireplace, crown mouldings, 9 ft ceilings, and under-cabinet lighting. Enjoy your spacious, maintenance-free patio with gas line—perfect for quiet evenings or entertaining. The large primary suite includes his & hers walk-in closets and a 4-pc ensuite & a generous second bedroom. Thoughtfully designed for easy living, the building includes 1 underground parking stall, condo fees (include heat and water), storage lockers, a fitness room, games room, and community garden plots. All this across from the Botanical Garden, Kingswood Park, Red Willow Trail system & the Sturgeon River. If you are considering a condominium lifestyle and you want to have space and lots of natural light - then this is the one. Hurry, this will not last! This is a pet- friendly building, with board approval. (id:58356)
#19 655 Watt Bv Sw
Edmonton, Alberta
Immaculate 3-Storey Townhouse in Walker! Exceptionally well-maintained townhouse in family-friendly complex near Corpus Christi School and park. 3-bedroom, 2.5-bath home is ideal for first-time buyers, young families, or professionals seeking a low-maintenance lifestyle. With over 1,300 sq ft of thoughtfully designed living space across three levels, you’ll enjoy features like upper-floor laundry, private ensuite bath, granite countertops throughout and durable laminate flooring. The spacious double attached garage provides warmth and convenience during Alberta’s winters, while the second-floor balcony offers the perfect spot for your morning coffee. Plus, enjoy peace of mind with low condo fees, pet-friendly policies (with board approval), and access to a residents-only amenity centre that includes a full fitness facility. This move-in ready home truly checks all the boxes — come see for yourself! (id:58356)
1120 59 St Sw
Edmonton, Alberta
Well appointed, spacious home in walkable Walker. The main floor has large windows, flooding the open kitchen and living room with welcome sunlight. Spacious kitchen with plenty of counterspace and room for dining. Upstairs there are 3 good sized bedrooms. The primary is large enough for a king suite and has a huge walk in closet and 5 piece ensuite. Laundry is on upper floor as well adding to convenience. The basement has kitchen area and its own laundry with 2 additional bedrooms. This is a great family home in a great area! (id:58356)
#502 10319 111 St Nw
Edmonton, Alberta
PLATINUM PROPERTY! Bright, modern and move-in ready! This 2 bed, 2 bath urban condo features 9’ ceilings, engineered hardwood floors, and an open-concept layout filled with natural light from large South and West-facing windows. The stylish kitchen is equipped with stainless steel appliances, a mirrored backsplash, and granite countertops. The spacious living area has a gas fireplace and is perfect for entertaining or relaxing at home. Both bedrooms offer generous closet space, including the primary suite with its own 3-piece ensuite. Additional highlights include air conditioning, gas BBQ hookup, titled underground parking, and extra storage. Situated just steps from MacEwan University, transit, shopping, and with quick access to the Ice District, Brewery District, and U of A—this location offers unbeatable convenience and lifestyle appeal. (id:58356)
4208 208 St Nw
Edmonton, Alberta
Experience modern living with a natural backdrop in this stunning two-storey home featuring a large backyard that backs onto a beautiful treed area—perfect for relaxing in west Edmonton’s Edgemont community!This home offers over 1,500 sq. ft. above grade. The main floor boasts an open-concept layout with a living room, dining area, and a contemporary kitchen complete with cabinetry, counter space, and a central island. A convenient 2-piece bath and access to the double garage complete the main floor. Upstairs, enjoy a family room, a large primary suite with walk-in closet and 4-piece ensuite, two additional bedrooms, a full bath, and upper-floor laundry for convenience.The full unfinished basement with a separate side entrance offers excellent potential for a future legal suite or rental income opportunity. Located just minutes from West Edm. Mall, schools, parks, walking trails with quick access to Henday Drive—this home delivers incredible value in a fast-growing, family-friendly neighbourhood. (id:58356)
#720 260 Bellerose Dr
St. Albert, Alberta
Amazing and spacious 2 bedroom/2 bath suite in Riverbank Landing with partial view of the Sturgeon River Valley. Solid concrete construction offers enhanced fire safety and privacy. Incredibly convenient location close to walking trails, boutique shopping, Mercato Italian Market & professional services. Premium features throughout include; 9ft ceilings, oversized widows, quartz countertops, plank flooring, porcelain tile, top-line appliance pkg, forced air heating & A/C, etc. Also includes underground heated and secured parking with storage space. Riverbank Landing has amenities with you in mind, such as; Impressive 2 story lobby, spacious event centre, fitness facility, guest suite, car wash, residents lounge with roof-top terrace. Here's your opportunity to purchase early with possession dates expected to begin this October!! (id:58356)
#101 630 Mcallister Lo Sw
Edmonton, Alberta
New Listing! This GROUND LEVEL, CORNER UNIT, 2 Bedroom, 2 Bathroom w/ IN-SUITE LAUNDRY in MacEwan Village is sure to impress. Thist condo is ready for a new owner. The galley style kitchen offers bright cabinets, ample storage and an island open to the dining and living space. Enjoy your morning coffee from the covered patio. The patio also offers a GAS BBQ hook up. The primary bedroom features a WALKTHROUGH CLOSET leading to the 4-piece ENSUITE. Both bedrooms are spacious. ALL UTILITIES ARE INCLUDED (heat, water, power) in your condo fees. Bring your pet too, 1 cat or dog is allowed! Enjoy the secured HEATED UNDERGROUND PARKING. Quick access to Henday and Ellerslie shopping center. Convenient public transportation, abundant visitor parking, building surveillance and on site property management are also available. (id:58356)
#311 630 Mcallister Lo Sw
Edmonton, Alberta
New Listing! This 2 Bedroom, 2 Bathroom w/ IN-SUITE LAUNDRY in MacEwan Village defines home ownership, with affordability. This clean and bright condo is ready for a new owner. The galley style kitchen offers bright cabinets, ample storage, and an island open to the dining and living space. Enjoy your morning coffee from the covered patio. The patio also offers a GAS BBQ hook up. The primary bedroom features a WALKTHROUGH CLOSET leading to the 4-piece ENSUITE. Both bedrooms are spacious. ALL UTILITIES ARE INCLUDED (heat, water, power) in your condo fees. Bring your pet too, 1 cat or dog is allowed! Enjoy the secured HEATED UNDERGROUND PARKING. Quick access to Henday and Ellerslie shopping center. Convenient public transportation, abundant visitor parking, building surveillance and on site property management are also available. (id:58356)
1906 Hammond Pl Nw
Edmonton, Alberta
Beautiful and spacious 3-bedroom, 3.5-bathroom family home located at 1906 Hammond Place NW in West Edmonton. This 1900 sq ft two-storey home offers comfort, style, and convenience. The main floor features a bright open-concept layout with a modern kitchen, stainless steel appliances, and an eat-in island perfect for family meals or entertaining. Upstairs includes three large bedrooms, including a primary suite with an ensuite bathroom and walk-in closet. Additional highlights include central A/C, gas heating, in-home laundry, an attached garage with driveway parking, and a private backyard deck ideal for relaxing or BBQs. Located in the quiet, family-friendly Hamptons community, just 2 minutes from Anthony Henday Drive, with easy access to schools, parks, trails, public transit, and West Edmonton Mall. This clean, well-maintained home is move-in ready. Small, well-trained pets are welcome. (id:58356)
#101 1203 163 St Sw
Edmonton, Alberta
For more information, please click on View Listing on Realtor Website. South-facing with stunning views. Enjoy natural light all day and relax on your oversized balcony overlooking green space. Recently installed a retractable outdoor sunshade for added comfort. Brand-new premium vinyl plank flooring with a lifetime warranty (2024), plus new premium carpet and underlay on stairs (2024). Semi-finished attached garage with built-in shelving provides extra storage and organization. Featuring quartz countertops, a glass tile backsplash, and upgraded staggered cabinets with crown molding for a high-end look. Smart switches installed in most areas. High-end finishes such as tiled tub shower, custom-designed and built closet space (2021), and stainless steel appliances. Year-round comfort with a portable A/C unit to keep cool in the summer. Affordable condo fees which cover outdoor maintenance and insurance for a hassle-free lifestyle. (id:58356)
#116 160 Magrath Rd Nw
Edmonton, Alberta
Welcome to Magrath Mansion in Magrath Heights! This immaculate Condo features 2 BEDROOMS & DEN + 2 FULL BATHS. Plenty of natural light throughout and amongst the open concept floorplan is upgraded vinyl plank flooring and a spacious kitchen complete with stainless steel appliances. Add the convenience of in-suite laundry/storage room and relax & enjoy your private COVERED PATIO with West Exposure. Primary bedroom features a 4 pc. ensuite with large walk-in closet. Additional Bedroom & Den, 3 pc. bathroom and spacious living room complete the layout. UNDERGROUND PARKING with storage provides warmth and security year round with additional convenience of a Car Wash. Building amenities include: large social/games room with access to outdoor BBQ area, theatre room, & fitness room complete with whirlpool & steam room. AMAZING LOCATION which is close to many amenities such as schools, public transit, Rec Centre, Windermere Shopping, Golf Courses, the Anthony Henday and minutes away from the airport. MUST SEE!!! (id:58356)
#227 78 Mckenney Av
St. Albert, Alberta
THIS HOME HAS IT ALL! Large 1 bedroom + den, an underground stall with storage, & even an east facing courtyard view! This freshly painted home is MOVE IN READY! The spacious, well equipped kitchen is open to the dining/living room areas, which have a door leading to the covered balcony. A den with huge windows could also be a hobby room, TV/computer room, exercise area, etc. Enjoy in-suite laundry & ample storage. This home & the entire building are both clean & very well maintained. The social & community feel begins with an on-site manager & features UNSURPASSED AMENITIES such as a library, party room, hair salon, exercise room, woodworking shop, craft room, theatre room, coffee bar, & 4 rental guest suites. A social committee plans indoor activities, excursions, celebrations, craft/bakery sales, etc. A commercial kitchen even prepares meals for those nights you don't feel like cooking. Condo fees include everything (even cable) except phone/internet. THIS COMPLEX HAS NO EQUAL IN ST. ALBERT! (id:58356)
1401 Ainslie Wd Sw
Edmonton, Alberta
Available for immediate possession, this newly-built single family home located in Southwest Edmonton’s Ambleside neighbourhood is surrounded by parks, ponds, and trails all within walking distance to schools and amenities. With cool grain finishes and bold accents throughout the home, you can find a custom kitchen layout with a cabinet hood fan, built-in microwave, full-height backsplash tile, and a modern bras faucet. This 3,068 sq.ft. home is equipped with wide vinyl plank flooring throughout the main floor, 42” electric fireplace on a feature paint wall in the great room, contemporary matte black plumbing fixtures and quartz countertop throughout, and an upgraded primary ensuite with herringbone tiled shower enclosure and free-standing apron tub with surrounding floor tile. Enjoy a short drive to nearby essential services and resources, perfect for any lifestyle. Some photos may be virtually staged. (id:58356)
1362 Ainslie Wd Sw
Edmonton, Alberta
Welcome to 1362 Ainslie Wynd SW. in Ambleside – a stunning 3 bed, 2.5 bath single family home with over 2,400 sq. ft. of thoughtfully designed living space, ready for immediate possession. The custom kitchen is a true centerpiece, featuring bold earthy tones, a cabinet hood fan, built-in microwave, full-height backsplash, quartz countertops, and a spacious island eating bar. The great room showcases a 42” fireplace, while the primary ensuite includes a soaker tub, black barn-style shower door, and brass fixtures. Convenience meets style with second-floor laundry room, bonus room and durable wide vinyl plank flooring throughout the main living areas. Located near parks, ponds, and trails, and within walking distance to schools and essential amenities, this home offers the perfect balance of nature and urban convenience. This home is part of a limited collection of single-family homes, making it a rare opportunity in one of Edmonton’s most desirable communities. (id:58356)
8507 181 Avenue Nw
Edmonton, Alberta
Welcome to the Archer 20–a 1585 sqft home that blends modern luxury with smart design. Featuring a double attached garage & 9' ceilings on both main & upper floors, this model offers a spacious, open-concept layout. The foyer includes a convenient bench with hooks, a large walk-in closet & a 1/2 bath near the garage. The main floor offers LVP flooring, a stylish kitchen with quartz counters, island with eating ledge, Silgranit sink, built-in microwave, full-height backsplash & a generous corner pantry. Enjoy natural light from large windows in the great room with electric fireplace & nook, plus access to the backyard via a sliding patio door. Upstairs features a compact laundry closet, cozy loft & a luxurious primary suite with dual walk-in closets & a 4pc ensuite with double sinks & a walk-in shower. Two add. bedrooms & a 3pc bath complete the upper level. Add. features include brushed nickel fixtures, upgraded railings, separate side entry 150 Amp service, and basement rough-ins. (id:58356)
1365 Ainslie Wd Sw
Edmonton, Alberta
Discover 1365 Ainslie Wynd SW, a spacious 4 bed, 2.5 bath single family home offering over 3,000 sq. ft. of modern living space and $14,000+ in included upgrades. This beautifully designed home features a custom kitchen with a cabinet hood fan, built-in microwave, full-height backsplash, island eating bar, and a Kohler matte black faucet. Cool, bright tones flow throughout the home, complemented by a 42” electric fireplace in the great room. The main floor includes a versatile den, ideal for a home office or extra space, plus a walk-out deck perfect for you to enjoy your morning coffee. The upgraded primary ensuite offers a drop-in soaker tub, black barn-style shower door, custom-built vanity, and quartz backsplash. Located in the established Ambleside community, surrounded by parks, trails, and schools, this home is just a short drive to the Currents at Windermere, Riverbend, and Terwillegar. Ready for Immediate Possession, this roomy home offers the perfect blend of style and convenience. (id:58356)
18063 85 St Nw
Edmonton, Alberta
Step into comfort and quality in this beautifully maintained half duplex in Klarvatten, perfectly located near schools, CFB, and major routes like the Anthony Henday. Rich hardwood floors lead you through a stylish open-concept main floor with an open concept kitchen, granite counters, and newer stainless steel appliances installed in 2024. Enjoy summer gatherings on the spacious 2-tier deck and fully fenced huge backyard. Upstairs offers a serene primary suite with walk-in closet and ensuite, plus two more bedrooms and laundry. Bonus features include a single attached garage, High Velocity furnace, Navien tankless water heater, and fire-retardant OSB construction for peace of mind. (id:58356)
5331 Chappelle Rd Sw
Edmonton, Alberta
INVESTMENT OPPORTUNTY AWAITS IN CHAPPELLE! Looking for an investor willing to finish this fully serviced 2.91 Acre site that backs on to a storm water pond. The original plan was to build 61 Townhomes with Double Attached garages. One 5plex is near completion, a 6 plex has been framed and the foundation is pured and ready for a 3 plex. Great location as the units are within walking distance to all amenities and transit. (id:58356)
40 Garden Cr
St. Albert, Alberta
NO CONDO FEES! Updated 3-Bedroom Townhouse in Desirable Grandin Neighborhood Welcome to this beautifully maintained 2-storey residential attached offering 1,055 sq.ft. of comfortable living space. This 3-bedroom, 2 full-bath home is move-in ready with numerous updates including a newer roof, windows, basement development, kitchen upgrades, gas fireplace, new dishwasher, and new hot water tank (2021) Enjoy the convenience of a single garage—perfect for your vehicle, garden tools, and bike storage. Relax in the west-facing backyard featuring a charming cement pad for outdoor furniture, a concrete pond, and a covered patio for year-round enjoyment. The fully developed basement includes a spacious family room and a newer 4-piece bathroom with a deep soaker tub. Ideally located facing a green park space and close to all amenities, this property offers the perfect combination of comfort, style, and location—with no condo fees! (id:58356)
22319 94 Av Nw
Edmonton, Alberta
WELCOME HOME. This immaculate, show-home worthy 2-story is everything your family needs. Located in the heart of Secord, this property is situated near every amenity a family needs & on a PIE-SHAPED LOT! As you walk in, you are immediately blown away at the breathtaking flooring, open concept design and a kitchen of every chef's dreams. Boasting granite countertops, a massive island, loads of cabinetry, all open to the dining area & living room! The living room is also spacious with a gorgeous electric fireplace and huge windows for added natural light. Slide the patio doors open & you'll be blown away by the ENORMOUS BACKYARD w/ meticulous yet simple landscaping. Upstairs is also impressive! As you walk up the gorgeous staircase, you are greeted by a huge bonus room! The 3 bedrooms are all MASSIVE! The primary bdrm features gorgeous windows, walk-in closet & a EPIC ENSUITE! The UPPER LAUNDRY & 4pc. main bath round out the upper floor. SECORD IS HOME TO MANY PARKS, SCHOOLS & COMING SOON..A NEW REC CENTRE (id:58356)
39 Alderwood Bv
St. Albert, Alberta
Welcome to this beautifully updated home nestled in a quiet, family-friendly street in the desirable community of St. Albert. Backing onto peaceful green space and just minutes from schools, parks, and scenic walking trails, this spacious 4-level split offers both comfort and convenience. Inside, you'll find 4 generous bedrooms and 3 modern bathrooms, perfect for growing families or those who love to entertain. The home has been extensively renovated, featuring a brand-new kitchen with stylish cabinetry, antiqued granite countertops and contemporary finishes, sleek new bathrooms, upgraded flooring, and energy-efficient triple-pane windows in every room. Each level has been thoughtfully refreshed to create a warm, inviting atmosphere with functional living spaces. Enjoy easy access to the Anthony Henday for quick commuting, while coming home to the tranquility of mature trees and nature right in your backyard. In one of St. Albert’s most sought-after neighbourhoods—this one checks all the boxes! (id:58356)
8107 44 Av Nw
Edmonton, Alberta
Executive 4 LEVEL SPLIT offers elegance, Boasts over 2300 SQFT of magnificent Living Space, 4 bedrooms, 3.5 bathrooms with incredible finishings. When you enter the house, gorgeous hardwood floors lead you to your dream kitchen with Stainless Steel Appliances, custom cabinetry, plenty of counters, bright dining room and spacious living room. The upper level includes large Master Retreat with a renovated 3pc ensuite and 2 Large closets, 2 additional bedrooms, and a 4pc bath. The Third Level has a Second Living Room with a brick faced fireplace with access to the patio doors leading to your backyard. The basement features a family room/recreation room that is perfect for entertaining, bedrooms, Full bath, and storage room. Large Double Garage with an Oversized Driveway. Upgrades: Shingles, Flooring, Windows, Furnace and Tank. The stunning backyard oasis is fully fenced, landscaped, large patio, storage shed. Located on a quiet street with quick access to trails, parks and great schools. (id:58356)
#23 655 Watt Bv Sw
Edmonton, Alberta
Welcome to Southern Springs in SW Edmonton, where comfort meets convenience in this 2011-built, 1,453 sq ft, 3-bedroom townhouse with a double attached garage and lake views from the balcony. Three finished levels offering ample space for living and entertaining. Modern kitchen with plenty of cabinet storage and stainless kitchen appliances. Expansive living and dining rooms with access to a large deck for a gas BBQ hookup. Ground floor flex space perfect for a home office plus direct garage access. Southern Spring offers privacy, secured parking, and visitor parking in a well-maintained complex. Close to parks, schools, shopping, public transit, and all essential amenities (id:58356)
8645 Sloane Co Nw
Edmonton, Alberta
STUNNING SOUTH TERWILLEGAR 2 STOREY 4 BEDROOM HOME! GORGEOUS inside and out, this one greets you with a TON of natural light and gleaming hardwood flooring. Other features of this meticulously kept thome include such things as a wonderful open concept, a den/flex space & a cozy living rm w/a gas fireplace, a stunning kitchen featuring a gas stove and stainless steel appliances, a walkthru pantry & breakfast bar! The bright dining nook is the perfect spot for your morning coffee & to enjoy the views of your sunny south backing yard. The upper level has a comfy bonus rm for family movie nights, 3 generous size bedrms & a 4pce bath. The master suite is fit for a KING and QUEEN w/his & her WI closets & a 5pce ensuite with his & her sinks & beautiful tub! The lower level has a rec rm, office, 3pce bath & 4th bedrm. Close to all amenities, schools, & walking trails. You'll be sure to add this one to your short list! (id:58356)
#308 1003 Gault Bv Nw
Edmonton, Alberta
Welcome to Victory Point in Griesbach, one of Edmonton's most prestigious communities. This 2-bedroom, 2-bathroom condo offers over 900 sq ft of open living in a quiet, well-maintained building. The bright living room features large windows, while the kitchen is equipped with stainless steel appliances, granite countertops, and plenty of workspace. Enjoy fresh air or entertain on the spacious balcony. Bedrooms are located on opposite sides for added privacy, with a walk-through closet and private ensuite in the primary. In-suite laundry provides extra storage, and one of the two underground parking stalls includes a private, locked storage unit. With low condo fees that include heat and water, plus access to a fitness and social room, this unit offers comfort, convenience and just steps from lakes, trails, and shopping. (id:58356)
#804 5151 Windermere Bv Sw
Edmonton, Alberta
Welcome to a luxurious penthouse in Windermere! This unit offers a sophisticated urban living experience, featuring an expansive loft design and breathtaking panoramic views of the city skyline from the two balconies. The open-concept kitchen and living room create a spacious and airy feel. A massive kitchen island and eating bar, highlights the kitchen, perfect for both casual dining and entertaining. Modern fixtures and high-end appliances elevate the sleek and contemporary design. On the main floor you'll find the den and the first bedroom boasting a walk-through closet leading to a private ensuite. Upstairs, the master suite is an opulent retreat complete with a double-sided fireplace, jet tub, steam shower, water closet, and an enormous walk-in closet. Two additional bedrooms and laundry room complete the upper floor. This penthouse includes two titled parking spots and access to a fully equipped gym within the building, making it a perfect combination of luxury, comfort, and convenience! (id:58356)
12208 151 Av Nw
Edmonton, Alberta
Welcome to this spacious bungalow located in the community of Caernarvon. Offering 5 bedrooms and 3 full bathrooms, this home is ideal for families, professionals, or anyone looking for extra space and modern comfort. Inside, you'll find hardwood floors throughout, a wood-burning fireplace, and numerous upgrades including newer shingles, windows, and a high-efficiency furnace. Stay cool year-round with central air conditioning installed last summer. The fully finished basement adds plenty of additional living space. Step outside to a new composite deck, ideal for outdoor entertaining, and enjoy the convenience of a heated garage with a brand-new door. The backyard also features an enclosed dog run. This property is conveniently situated near the Anthony Henday and public transit, with an elementary school, park, and beautiful walking path all just a five-minute stroll away. This home combines comfort, functionality, and an excellent location in a quiet, family-friendly neighborhood. (id:58356)
224 Newcastle Cr
Sherwood Park, Alberta
WOW! Fall in love with this beautifully renovated home located in the prestigious community of Nottingham. This beauty offers an amazing open design with vaulted ceilings on the main and over 2166 square feet of total living space! Featuring a DREAM KITCHEN with gorgeous Quartz counter tops, beautiful cabinetry, stainless steel appliances, corner pantry, a huge island and a large dining area. Spacious and bright living room with large windows and gas fireplace. There are a total of 4 bedrooms and 3 bathrooms. Upper level with Primary Bedroom, walk-in closet and beautiful 4 piece ensuite with heated floors. The basement boasts a large family room plus games area/flex space, 4th bedroom, 3 piece bathroom, laundry and utility room. NEW FURNACE and central A/C. You will love the PARK-LIKE BACKYARD! New deck as well! Fabulous location, close to parks, trails, schools, transit and shopping. This is a great home for entertaining and enjoying family living! Visit REALTOR® website for more information. (id:58356)
1212 Podersky Wd Sw Sw
Edmonton, Alberta
This stunning Brookfield Residential duplex is located in tsouth side of Edmonton, in the community of Paisley. Featuring 3 bedrooms and 2.5 bathrooms, this home includes a front-attached garage and boasts one of the best locations in the area ,backing directly onto the dog park.Upon entry, you’re greeted by a soaring 10-foot foyer. The elegant kitchen is equipped with stainless steel appliances, a chimney-style hood fan, a dedicated microwave shelf, quartz countertops, a spacious island, and stylish dual-tone cabinetry.The bright and inviting living room includes a contemporary electric fireplace and ample natural light. Upstairs, a generous bonus room offers additional living space. The luxurious primary suite is accessed through grand double doors and is accompanied by two additional bedrooms and a full bathroom, all featuring quartz countertops. (id:58356)
7240 101 Av Nw
Edmonton, Alberta
INVESTMENT HIGHLIGHTS » Excellent location and frontage on 101 Ave. » 2023 traffic counts totaled over 13,000 VPD. » Current in-place rents are significantly below market suggesting strong future upside. » Strong upside potential via addition of pylon signage » Façade upgrades / renovation would further enhance future rental rate upside. To receive more information please contact the listing agent to obtain a confidentiality agreement. (id:58356)
#46 2905 141 St Sw
Edmonton, Alberta
Beautiful 3 bedroom, 2.5 bath townhome in Chappelle. Facing the walking path, the yard and patio are looking south, giving you the best light and space. One of the best spots in the complex, this unit also has AC (which you are not allowed to add to units that don't currently have it). Double garage, electric fireplace, upgraded kitchen sink, this unit has everything you're looking for at a fantastic price. Main floor flex space is perfect as an office or workout room. This home has been loved since they purchased it from the builder. Chappelle is a great community with shopping, restaurants and the community centre all within walking distance. Access to Chappelle Gardens resident facilities which include a skating rink, basketball & pickle ball courts, picnic areas, public garden plots, soccer fields, playground, splash park, mini gym, & more. Pet friendly complex! Low condo fees cover all exterior maintenance & much more! (id:58356)
#23 460 Hemingway Rd Nw
Edmonton, Alberta
Welcome to this gorgeous townhome in Mosaic Meadows, located in the desirable community of The Hamptons. This Beautiful 2 Storey end unit features 2 master bedrooms, 2.5 baths, double attached garage, and 1253 SqFt of open concept living space. As you enter the home you'll notice a nice fenced front porch with BBQ gas hookup, and lots of space for a patio set. The main floor includes a gorgeous kitchen with dark cabinetry, tile backsplash, quartz countertops, all stainless steel appliances, and plenty of counter space. Just steps from the kitchen is the dining area, and living room, with a 2 piece bath finishing off the main floor. Upstairs you'll find a very unique layout with 2 master bedrooms with walk in closets, ensuite bathrooms, and a flex space. Downstairs features a large storage space, laundry area, and access to the double attached garage. Close to all amenities West Edmonton has to offer, this home is move in ready with an immediate possession available, and low condo fees! (id:58356)
1612 11 Av Nw
Edmonton, Alberta
The Atlas is a 2,413 sq ft home that blends function and style. It features an extended double attached garage, 9' ceilings on the main and lower levels, a separate side entrance, and LVP flooring throughout the main floor. The main level includes a bedroom, a 3-piece bath with walk-in shower, a mudroom with garage access, and a spice kitchen off the main kitchen. The open-concept layout connects the great room (with fireplace and garden door), kitchen, and nook. The kitchen offers quartz counters, a flush island eating bar, Silgranit sink, chimney hood fan, full-height backsplash, and ceiling-height cabinets with soft-close features. Upstairs includes two primary suites each with walk-in closets; one with a luxurious 5-piece ensuite, the other with a 3-piece ensuite. Completing the upper level a bonus room, 3pc bath, laundry, and two more bedrooms with ample closet space. Additional upgrades include extra side windows, upgraded railings, and basement rough-ins. (id:58356)
93 Kingsbury Ci
Spruce Grove, Alberta
Discover this spacious, better than new 2 storey home in the community of Kenton. The front entrance welcomes guests w/ vinyl plank flooring that spreads through the main floor's open design. The kitchen features white cabinetry w/ crown moulding on the uppers, walk through pantry, huge eating bar island, patio door access to the back yard, s/s appliances, tile backsplash, pot/pan drawers & quartz counters. The dining area can accommodate a large table & has a transom window for additional light. The living room has an electric f/p. The 2nd level has a large bonus room w/ vaulted ceilings, unique loft style office area, 3 bedrooms, laundry room, a 4pce bath & a 4pce en suite. The primary bedroom features a walk in closet. The basement is unspoiled w/ 2 windows & a bathroom rough in for your future needs. The main floor & the basement level have 9’ ceiling height. The fenced south-facing backyard has a deck & numerous trees/shrubs. A double attached garage completes this move in ready home. (id:58356)
46 Grassview Cr
Spruce Grove, Alberta
Stunning home with luxury and functionality for modern family living. Open-to-above living room with lot of windiws, fireplace & beautiful feature wall. A convenient main-floor bedroom with a full bathroom is perfect for guests or extended family. The heart of the home is its modern kitchen, flowing into a dining area and expansive deck, ideal for summer gatherings. Upstairs beautiful bonus room with fireplace & feature wall, perfect for family entertainment, along with a private office/gym. The spacious primary suite with stunning ceiling & wall design offers a custom ensuite with a soaking tub, dual vanities, and a walk-in closet. Two additional bedrooms share a full bath. An upper balcony adds a peaceful retreat for morning coffee or evening relaxation. Every corner of this home has been thoughtfully designed, checking all the boxes for style, comfort, luxury and convenience. (id:58356)
#4 10255 117 St Nw
Edmonton, Alberta
For more information, please click on View Listing on Realtor Website. Renovated ground-level end unit with only one neighbor beside and one above. Enjoy free shared laundry plus convenient in-suite laundry. Includes a powered parking stall. Features fresh paint, an open kitchen/dining layout, and a deep soaker tub with a curved shower rod for extra space. Located in a vibrant, up-and-coming area with a Walk Score of 92. Steps to transit, bike routes, and just three blocks from the largest inner-city park in North America. Two blocks from shopping and restaurants in the Brewery District and walking distance to Rogers Place in the Ice District — perfect for Oilers fans. Well-managed strata for peace of mind and low-maintenance living. An ideal blend of comfort, style, and unbeatable location. (id:58356)
476 Lee Ridge Rd Nw
Edmonton, Alberta
Affordable charming bi-level style half duplex with 2 beds, 1 bath, vaulted ceilings & exposed wood beams. The unit is move in ready as it is freshly painted, brand new vinyl plank flooring throughout and vinyl windows. Both the kitchen and the bathroom were updated a few years back. Unit comes with an assigned stall and with option to rent other parking spots on a monthly basis. Easy access to schools, parks, shops, Grey Nuns, Whitemud, Anthony Henday and the Valley Line LRT for quick commutes to downtown Edmonton. Perfect for first time home buyers or investors. (id:58356)
2 Kirklees Cr
Sherwood Park, Alberta
Welcome to 2 Kirklees Crescent—a well-maintained home tucked away in a quiet corner of desirable Nottingham! This spacious 2-storey offers over 2,200 sqft. of family-focused living space with 4 bedrooms and 3.5 bathrooms. The home has lots of major upgrades already completed: Pella windows (2011), cedar roof (2018), hot water tank (2018), and two furnaces (2008). The main floor features a bright living room with a wood-burning fireplace, a formal dining room, and a large kitchen. Upstairs, you'll find 3 spacious bedrooms, including a primary suite with a 5-piece ensuite. A 4th bedroom, additional living room, and a second kitchenette complete the basement. Outside, enjoy multiple private sitting areas around the home with plenty of quiet areas protected from the wind. There's also a generous RV parking pad with a moveable fence—perfect for a trailer or motorhome. All this, just steps from Ball Lake, walking trails, playgrounds, and top-rated schools—an incredible opportunity in a prime location! (id:58356)





