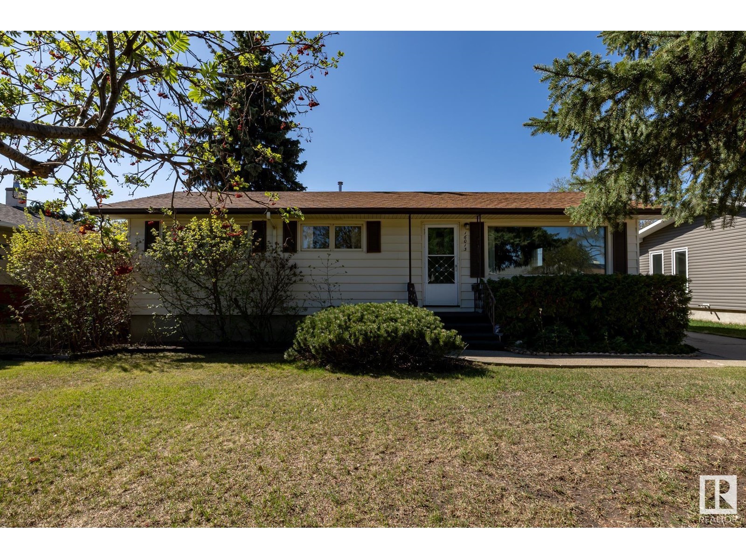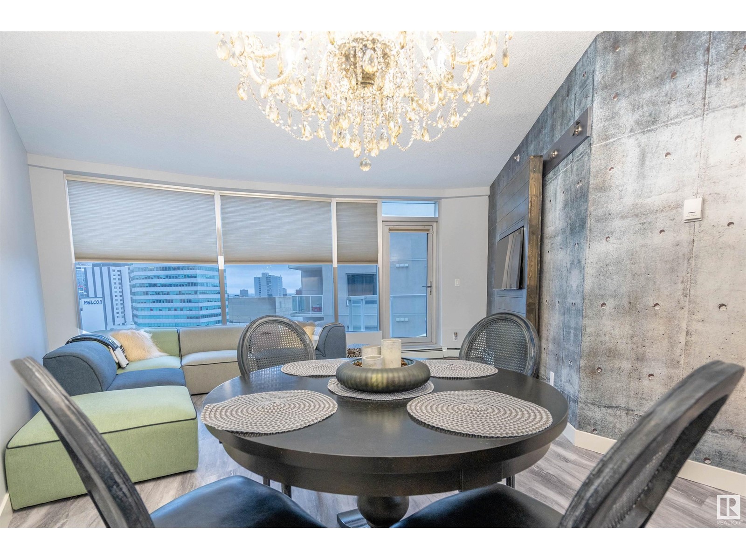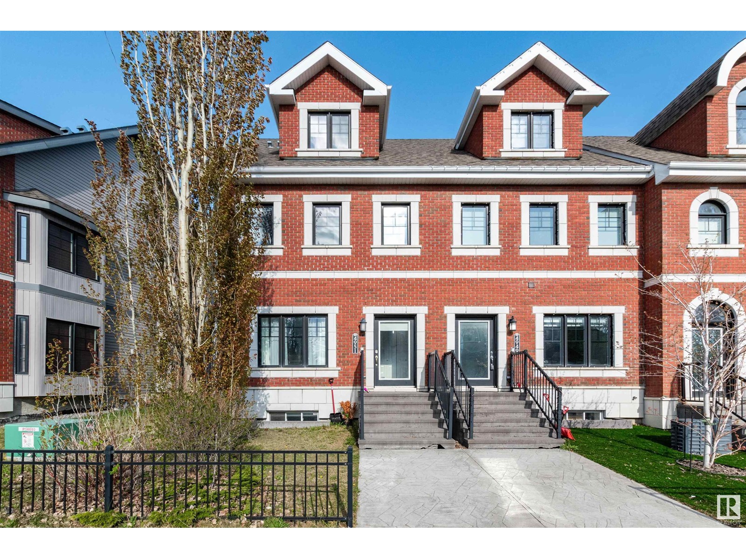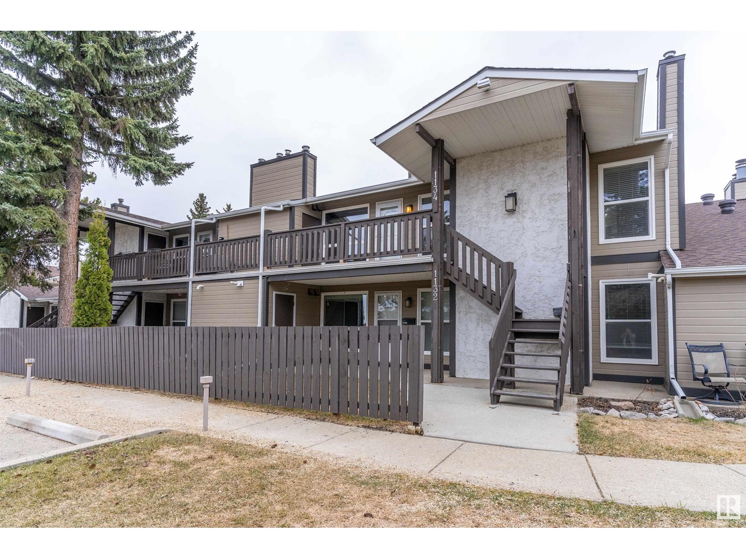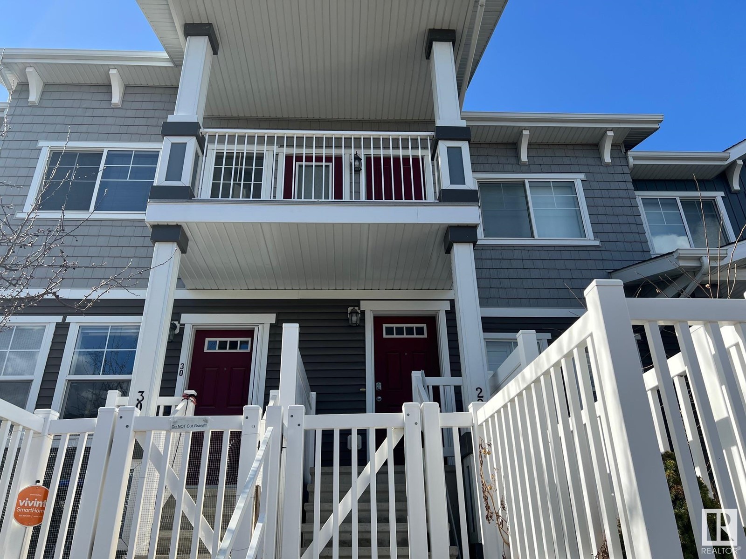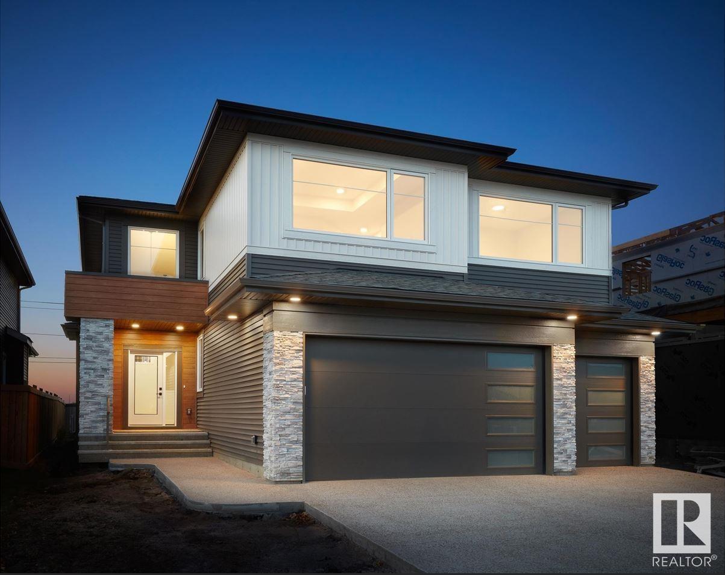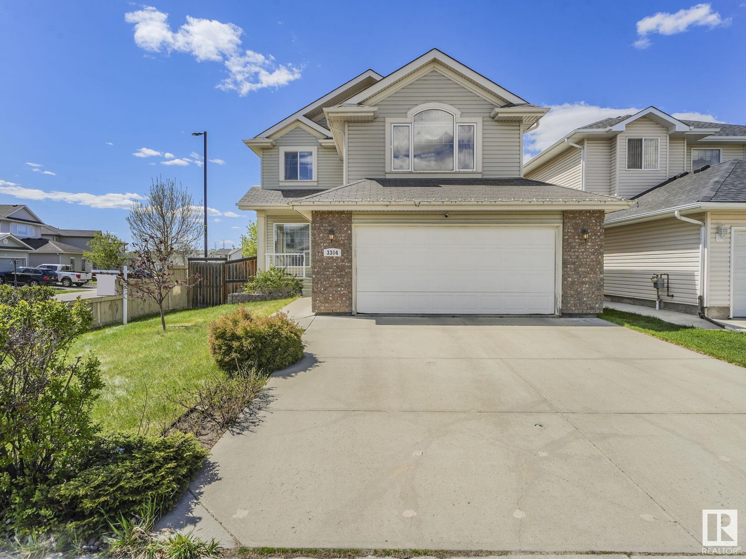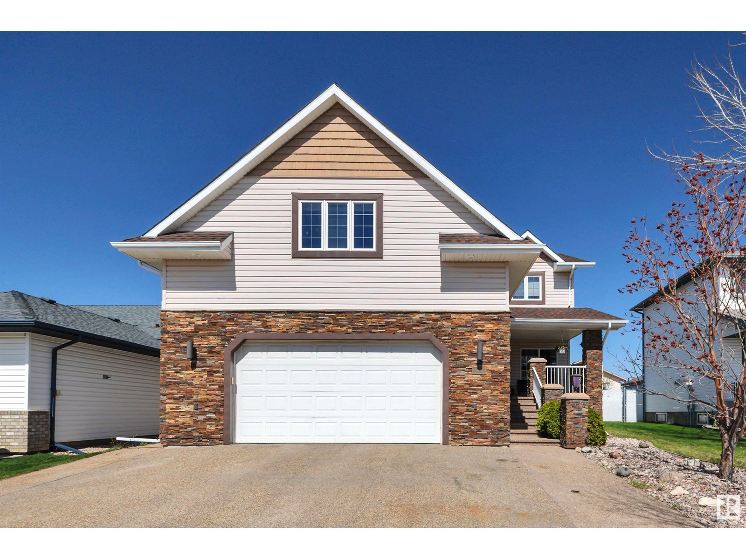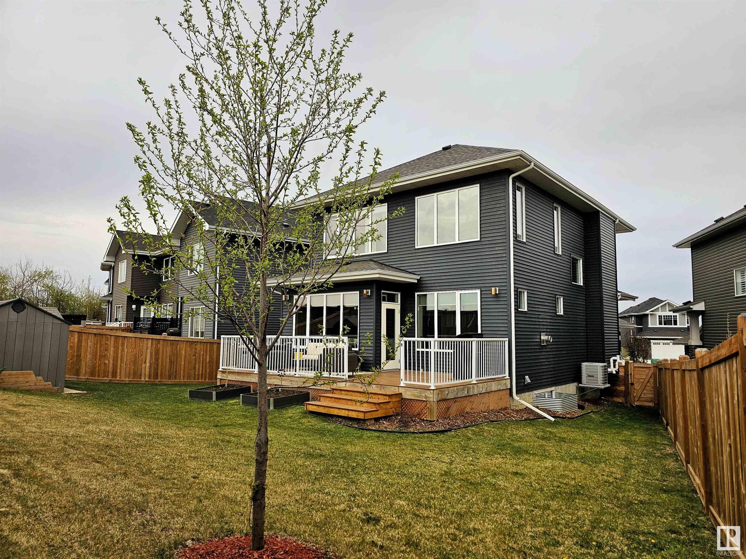4633 115 Av Nw
Edmonton, Alberta
Welcome home to this one of kind bungalow with 3 bedrooms, 1.5 baths with a double attached heated garage right across the street from John J Olinyk Park!! This home features over 1200sq feet, open concept main floor, large living room with wood burning fireplace and main floor laundry! Upgrades include newer windows, furnace and brand new hot water tank! The basement is partially finished for you to to add your personal touch too! The huge south facing back yard is complete with concrete patio, oversized shed and garden!! Original owner !! Located close to schools, shops and the beautiful river valley! (id:58356)
16013 93a Av Nw
Edmonton, Alberta
A GREAT FAMILY HOME IN A GREAT LOCATION! This 1074 sq ft 4 bedroom 2 bath home has a lot to offer the family. The kitchen has ample cupboard space & a gas stove for the cooks & a bay window for more natural light and more family space. The dining room has a beautiful custom built china cabinet. A nice convenience is a cloths shute to the downstairs laundry room. The downstairs has a large recreation room with a bar; a bedroom ; bathroom & cold room. The backyard has garden boxes for those that want to grow their own veggies. AND for the guys a 24 x 24 ft heated garage. This family home is close to everything: schools all grades (walking distance); West Edmonton Mall; shopping; hospital; medical clinics & labs; restaurants; LRT. Put your decorating skills to work & make this home YOURS. (id:58356)
#1104 10152 104 St Nw
Edmonton, Alberta
Envision the endless possibilities that await! Located in one of the most exquisite areas of the city, Icon 2 presents an exceptional opportunity to seamlessly integrate work, living, and social life into a single, extraordinary space. Step into this remarkable, fully renovated two-bedroom condo with southern exposure and revel in over 850 square feet of thoughtfully designed living space. This impeccable residence boasts numerous enhancements, including an in-suite laundry, a custom sliding barn-door concealing a built-in TV, showcasing the art of maximizing living areas. Modern accents adorn every corner, from the striking vinyl floor to the sleek kitchen complemented by a captivating feature wall adorned with stylish wallpaper. The master bedroom showcases a generously sized walk-in closet and a luxurious four-piece bathroom. Complete with a south-facing balcony boasting unparalleled city views, this unit stands as an epitome of sophistication and is unequivocally one of the finest in its class. (id:58356)
11519 102 St Nw
Edmonton, Alberta
Welcome to this spacious and well-maintained bungalow in the heart of Spruce Avenue. The main floor features 3 comfortable bedrooms, a bright living room with an electric fireplace, an updated kitchen, a generous dining area, a 4-piece bathroom, and a convenient 2-piece bath with upstairs laundry. The fully finished basement offers added living space with a large recreation room, den, 3-piece bathroom, a second kitchen, and its own washer and dryer—perfect for extended family or extra convenience. Outside, enjoy the fully fenced yard and large double detached garage, offering ample parking and storage. Ideally located across from a school and just minutes from NAIT, LRT, shopping, and the Royal Alexandra Hospital. This centrally located home offers comfort, functionality, and space in a family-friendly, established neighbourhood. Perfect family home or an investment property! (id:58356)
325 16807 100 Avenue Nw Nw
Edmonton, Alberta
THIRD FLOOR, Two Bedroom condo in the heart of Glenwood. This condo suite not only has a Large sized open concept living room/kitchen with plenty of cabinets and great space for entertaining, but also a very Spacious master bedroom with a closet and a 3 pc ensuite. A second bedroom is for your family/guests to relax in or for you to use as an office while working from home. There is an extra room for storage. Enjoy the stunning view, peace and quiet from your oversized PRIVATE SPACIOUS BALCONY. This home also comes with an UNDERGROUND PARKING spot, in suite laundry, a gym in the building, security, elevators, easy access to all amenities... just some of the many perks of living in this beautiful condo building! (id:58356)
4951 Terwillegar Cm Nw
Edmonton, Alberta
FABULOUS NEW YORK STYLE END UNIT!!! This half duplex in Terwillegar Towne is bursting with charm and ready for immediate possession! NO CONDO FEES! This amazing home offers an open and spacious design with hardwood floors, large living room and a beautiful kitchen. Featuring an abundance of cabinetry & Quartz countertops, appliances and pantry plus dining area. Main floor laundry and powder room. The upper level offers 2 generous bedrooms and a 4 piece bathroom. The loft area is private and features the Primary Bedroom with walk-in closet and a GORGEOUS SPA-LIKE ensuite! FULLY FINISHED BASEMENT with massive family room, electric fireplace, 3 piece bathroom, utility room and storage space. Enjoy the lovely backyard with deck and double detached garage! Prime location close to great amenities, transit and just a short walk to the trendy and popular, Remedy Cafe! Come live in one of south Edmonton's most sought after communities. See it today! Visit REALTOR® website for more information. (id:58356)
#120 603 Youville Dr E Nw
Edmonton, Alberta
Welcome to this beautifully maintained 2-storey townhome in the desirable community of Tawa! Featuring a playground right in your backyard, this home is great for families! The main floor features a spacious kitchen, dining nook, 2 pc bath, living room, laminate flooring, and fresh paint throughout, making this gem of a home move-in-ready. The 2nd level offers a 4pc bath, and 3 beds with ample room. Additionally, the primary bedroom features a gorgeous walk-in closet, and is perfect for your wardrobe! The fully finished basement offers a 3pc bath, den, storage, laundry and a rec room that can be used as the ideal space for your personal retreat, hosting a fun game night, or extra storage! With a furnace and HWT from 2020, you will have peace of mind! Lastly you have 2 parking stalls just outside your front door, in addition to storage! Situated near the Grey Nuns Hospital, a gorgeous green space, Millwoods Town Centre, and schools, this location is perfect for families and young professionals! (id:58356)
43 Calista Wy
Spruce Grove, Alberta
Welcome to this family-friendly 3 bedroom, 2.5 bathroom 2-storey home ideally located across from Copperhaven School! Just steps from scenic walking trails and a pond, this home offers an ideal blend of comfort and convenience. The main floor features 9’ ceilings, a stylish electric fireplace in the living room, quartz kitchen countertops, a large eating-bar island, and a bright dining area that overlooks the south-facing backyard. Step out onto the back deck—perfect for outdoor meals and entertaining. A rear mudroom with main floor laundry adds everyday function. Upstairs offers a versatile bonus room, two secondary bedrooms, and a spacious primary suite complete with walk-in closet and private ensuite. A detached double garage provides ample parking and storage. Located in a vibrant, walkable community close to schools, parks, and nature—this is the perfect place to call home! (id:58356)
#76 150 Edwards Dr Sw
Edmonton, Alberta
Nicely updated 2 bedroom carriage home. This unit is the largest style carriage home in the complex. Offering an open, great room style living space combining the living, kitchen and dining area. The kitchen features a center island, creating convenience and function with enough room for a proper dining area too and an adjacent bright and inviting living room. The primary and second bedroom face onto green space, with access via patio doors from the second bedroom. There is a full bath, laundry room, and additional storage (not available in the 2nd story units). Featuring new flooring and fresh paint throughout as well as silhouette blinds in the primary bedroom and top down bottom up blinds in the front room. The assigned parking stall is conveniently located directly in front of the unit. All this and reasonable condo fees that include heat and water make this a great place to call home! (id:58356)
#18 17832 78 St Nw
Edmonton, Alberta
Very well kept home in the heart of Crystalina, this is corner unit with 3 bedroom and 2.5 bathroom was a former show home. Main level has a utility room, huge storage and a double attached garage. Upper floor has a good size open concept living room kitchen. this level also has a walk in laundry room plus a good size balcony for BBQ or sunbath. Top flooring has 3 bedrooms, one being a primary bedroom with a Walkin closet and en-suite. The two additional bedrooms are decent size and has a common washroom. This unit comes with central heating. close to all amenities, school, park and shopping. (id:58356)
81 Sheppard Wy
Leduc, Alberta
Welcome to this immaculate 2,500 sq ft home, located in a desirable Leduc community. This home is ideal for families or those seeking income potential. The upper level features 4 spacious bedrooms plus a large bonus room, and convenient top-floor laundry. The primary suite offers a peaceful retreat, while the additional bedrooms offer versatility. On the main floor, enjoy a bright, open-concept design with large windows, a cozy gas fireplace, a walk-through pantry, and a brand-new fridge in the stylish, well-equipped kitchen. A front den/office offers privacy and convenience for working from home. Key features include triple-pane windows and Hunter Douglas blinds throughout. The fully finished 1-bedroom LEGAL basement SUITE includes a private entrance, separate laundry, and its own fenced yard space. Step outside to enjoy the gas line on the deck, perfect for summer BBQs, and take advantage of the double attached garage with a floor drain. (id:58356)
15 Yew Co
Sherwood Park, Alberta
Welcome to this stunning & unique 5-bd home, nestled at the end of a quiet cul-de-sac in one of the most peaceful pockets of Sherwood Park. Fully finished, it offers nearly 2700 sqft of total living space...perfect for families or multi-generational living! It holds a separate living area w/2nd entrance, 2nd kitchen & separate furnace. Step into the brand new main kitchen, featuring quartz countertops, all new S/S appliances, soft-close drawers & cabinets, & sleek modern finishes. The home has been thoughtfully renovated with fresh paint, updated lighting, new flooring, & some new windows. Outside, enjoy your private retreat on the massive back deck (only 5 yrs old), overlooking your east-facing backyard with lawn, mature trees, and endless seemingly green space on this huge QUARTER ACRE LOT—perfect for quiet, summer mornings. Additional features include a newer HWT, scoped sewer line, & a fully finished lower level. The roof, eaves, & soffits were replaced in 2022, ensuring peace of mind for the future. (id:58356)
#129 6220 Fulton Rd Nw
Edmonton, Alberta
This 2 Bed/2Bath condo is located on the Main Floor and is ready for immediate possession. Quick and easy access to All the major roads and is located close to Downtown, Shopping and the River Valley. Fulton Court is a Smoke Free Complex and offers 40+ Living. Heated & Secure Underground Parking with a Carwash, Workshop, Exercise Room, Library, Social Room & Storage Unit. Convenient access to your Condo via Your Patio Entrance as well as lots of Street Parking. (id:58356)
1134 Saddleback Rd Nw
Edmonton, Alberta
FRESHLY PAINTED and ALL NEW FLOORING in Living/Dining/Kitchen/Pantry and Bedrooms. Welcome to Hunters Run on Saddleback Road. 2 bed 1 bath unit is ideal for ANY first time home buyer or a savvy investor. The unit is beautifully located close to a playground, and is on a bus route offering direct connectivity to Century Park. Amenities and shopping are close by. Access to Anthony Henday and QE2 is a breeze. A well managed and a very quiet complex is a bonus. The unit has had numerous upgrades in the last 2 years including granite countertops, newer Hot Water Tank, new flooring, fresh paint, new LED lights and ample storage in the pantry, as well as in the storage unit on the same floor. (id:58356)
#29 7385 Edgemont Wy Nw Nw
Edmonton, Alberta
BEAUTIFUL STACKED TOWNHOUSE WITH SINGLE ATTACHED GARAGE, KITCHEN WITH GRANITE COUNTERTOPS, STAINLESS STEEL APPLIANCES, ELECTRIC WALL MOUNTED FIREPLACE, YOUR OWN BALCONY, LOW CONDO FEES, CLOSE TO ANTHONY HENDAY AND SHOPPING. (id:58356)
4002 Ginsberg Cr Nw
Edmonton, Alberta
Large executive property brought to you by Mill Street homes in very desirable 'Estates of Granville'. Triple front garage, 4 bedrooms upstairs with flex room on main floor, beautiful SW exposure 48' lot with 40' building pocket, gorgeous open plan, perfect for entertaining large or intimate gatherings!! Other features include wide plank engineered hardwood floors, chef's kitchen with upgraded appliance package and massive quartz island. Luxurious primary suite with spa ensuite and large walk in closet. Private flex room off the front entrance makes for a beautiful and bright home office or potential 5th bedroom above grade. Home is in planning stages providing a wonderful opportunity to make it your own with customizable choices. In addition to this home, we have other super desirable lot positions to choose from!!! (id:58356)
#318 1506 Tamarack Bv Nw
Edmonton, Alberta
Welcome to this brand-new, never-lived-in 1-bedroom, 1-bathroom condo in the sought-after Tamarack Community. The ODIN floor plan offers 648 sq. ft. of bright, open-concept living with quartz countertops, stainless steel appliances, full-height tile backsplashes, and 7” vinyl plank flooring. Enjoy the convenience of in-suite laundry, smart outlets, and a spacious private patio. The building features a heated underground parking stall, secure fob access, intercom system, LED-lit common areas, and a ROOFTOP PATIO with stunning views. Designed for comfort and efficiency, it boasts R20 walls, R40 roof insulation, soundproofing, Low-E windows, and individually metered power. Some images are virtually staged. Located within walking distance to shops, restaurants, a recreation center, and schools, with easy access to transit and major roadways, this home offers modern living with convenience. Backed by the Alberta New Home Warranty, this stylish, low-maintenance condo is a fantastic opportunity—don’t miss out! (id:58356)
#421 14259 50 St Nw
Edmonton, Alberta
Great Value!...55+ Building...This DESIRABLE TOP FLOOR 779sqft unit features 1bedroom, 1bath, and boasts a bright kitchen, 6 appliance package, and an open concept dining/living room. Other highlights include in suite laundry, Breakfast Bar off counter top, West facing Bay window and Balcony. This sought after Mature Living complex offers a surface stall (#139) located on Northside parking lot(seen from Balcony). Adding even more value is Car Wash Bay, a Theater room, Social/Party room(that opens up to a Patio and is GREAT FOR ENTERTAINING FRIENDS and FAMILY), Fitness area, Recreation room (with a pool table, shuffle board and puzzle area)and an inviting lobby/library/sitting area with a fireplace. The close proximity of shopping, public transportation/LRT, NE Medical Health Centre(walking distance) and easy access to Manning and Anthony Henday Freeway makes this home a SOUND INVESTMENT!!...REWARD YOURSELF, WITH CAREFREE LIVING, TODAY! (id:58356)
3304 23 St Nw
Edmonton, Alberta
Welcome to this 2006 Landmark built 4 bedroom, 4 bath, 2-story home (original owners). Sip your morning coffee on your cozy EAST FACING front entry veranda. Upon entering the main level you will be greeted by a media room, and an open concept natural light filled kitchen/living/dining area with MAPLE HARDWOOD FLOORING, and a natural gas fireplace. The kitchen cabinetry is maple and the kitchen and island countertops are granite. The kitchen opens onto a spacious deck taking in a tranquil back yard setting with mature apple, plum and cherry trees in full springtime bloom. A 2 piece bath and MAIN FLOOR LAUNDRY with door opening to an OVERSIZED (21'x 21'} GARAGE. Upstairs you will find a BONUS ROOM with Vaulted ceiling, a main 4 piece bath and 3 bedrooms. Master bedroom includes a 4 piece en-suite with soaker tub and a separate shower and water closet, The FULLY FINISHED BASEMENT has a 4 piece bath, an additional bedroom and a large family room. Definitely a MUST VIEW well cared for HOME! (id:58356)
5 Bridgeport Wd
Leduc, Alberta
Great location, 5-bedroom home in Bridgeport, offering 3372sq ft of living space on a spacious, beautifully landscaped lot. The welcoming main floor features a bright and airy living room with a cozy gas fireplace, and large windows that fill the space with natural light. The modern kitchen is a chef’s dream, boasting ample cabinetry, a central island, quartz countertops, subway tile backsplash, and a customized pantry for added storage. Adjacent to the kitchen is a dining area with access to the backyard deck, perfect for outdoor entertaining. The main level also includes a convenient 2-pce bath and laundry. Upstairs, enjoy a vaulted ceiling bonus room, a primary suite with a walk-in closet and 4-pce ensuite, plus two additional bedrooms and a 4-pce bath. The finished basement offers two more large bedrooms, a 3-pce bath, and a spacious recreation area. Outside, relax in the fenced back yard with large deck for entertaining or relaxing on those quiet nights. (id:58356)
151 Quesnell Cr Nw
Edmonton, Alberta
Breathtaking River Views in Sought-After Quesnell Heights! This 4 bed, 3.5 bath home blends classic charm with modern upgrades and unforgettable views of the River. Nestled on a beautifully landscaped lot, the home features striking stonework, soaring foyer ceilings, and a welcoming layout. Enjoy a spacious living room, formal dining area, and a cozy family room with wood-burning fireplace.The kitchen is a cook's dream—Bosch appliances, gas range, island, and sunny breakfast nook. Step outside to a private deck and large patio, all with panoramic river views—ideal for relaxing or entertaining. Upstairs, the expansive primary suite offers a fireplace, walk-in closet, 5-piece ensuite, and river views. Two additional bedrooms, a dedicated office with gas fireplace(easily another bedroom), and upstairs laundry add function and flexibility. The finished basement includes two rec areas, an extra bedroom, full bath, and fireplace. Major mechanical upgrades: updates include,2 furnaces, hepa,H/W, 2 A/C units,panel (id:58356)
#208 12408 15 Av Sw
Edmonton, Alberta
For more information, please click on View Listing on Realtor Website. Beautiful condo in Rutherford! This newly upgraded 18+, 2 bedroom 2 bath pet-friendly building with over 1,000 sq ft comes with 2 titled underground heated parking stalls. Open floor plan with 9' ceilings, hardwood floors, ceramic tile, custom cabinetry, tile backsplash, quartz counters, stainless appliances, and built-in fridge. Central A/C keeps you cool in the summer, and a gas fireplace for chilly winter evenings. French doors open to the 220 sq ft balcony with natural privacy. Large primary suite features a double walk through closet, 3 piece ensuite, and large windows with custom blinds. Large 2nd bedroom located across from the additional 4 piece bathroom. Generously sized laundry room with LG washer/dryer. Amenities include a gym, sauna, steam and entertainment room! Steps to trails and shops with easy access to the Henday! A well managed building with a overfunded reserve fund for peace of mind. (id:58356)
#5 1237 Carter Crest Rd Nw
Edmonton, Alberta
Welcome to FREEDOM all wrapped up in one beautiful home! Air conditioned townhouse with three finished levels. Open, bright kitchen, dining room and living room with a cozy fireplace on the main floor. New appliances. New flooring. Two bedrooms each with their own ensuite upstairs. Jetted tub and walk-in closet in the Primary bedroom. Sliding doors from the kitchen out to your private deck surrounded by the tall trees. Here's the bonus . . . WALK-OUT BASEMENT. Downstairs includes a great office/den with a closet. Double attached garage and visitor parking right across the road. Quiet location but close to all amenities; parks, shopping, transportation, schools, recreation centers, and trails as well. (id:58356)
1812 Tanager Cl Nw
Edmonton, Alberta
Beautifully built by C2 Homes, 3 bedroom (plus den), two-story residence ideally located on EXPANSIVE PIE LOT in a quiet cul-de-sac just STEPS FROM THE PARK. Main floor features a bright open-concept layout with sweeping OPEN-TO-ABOVE ceiling detail accented w/ gorgeous floor-to-ceiling fireplace perfect for entertaining. At its heart, gourmet white on white kitchen featuring stainless steel appliances, generous walk-through pantry, and large island overlooking sun swept dining area. Just to the side, patio doors lead to dream southeast facing patio and yard space. A den/home office and a 2-piece bathroom complete the main level. Upstairs includes a generous primary bedroom with private views and a luxurious 5-piece ensuite and walk-in closet. Two additional bedrooms, a 4-piece main bath, a bonus room, and a convenient laundry room complete the upper floor. Additional amenities include oversized double garage and AIR-CONDITIONING. Enjoy the privacy of the backyard and the family-friendly location. (id:58356)

