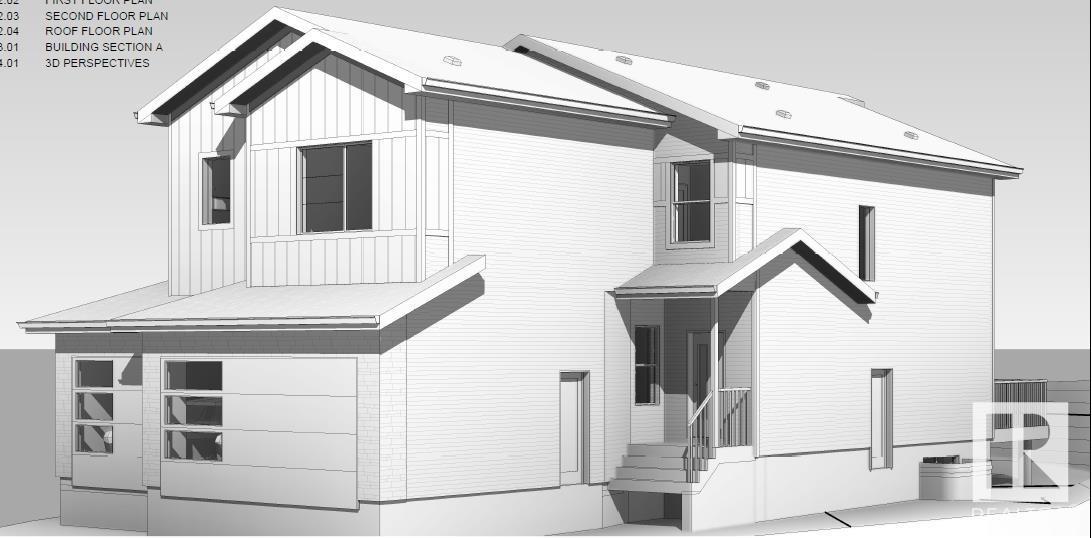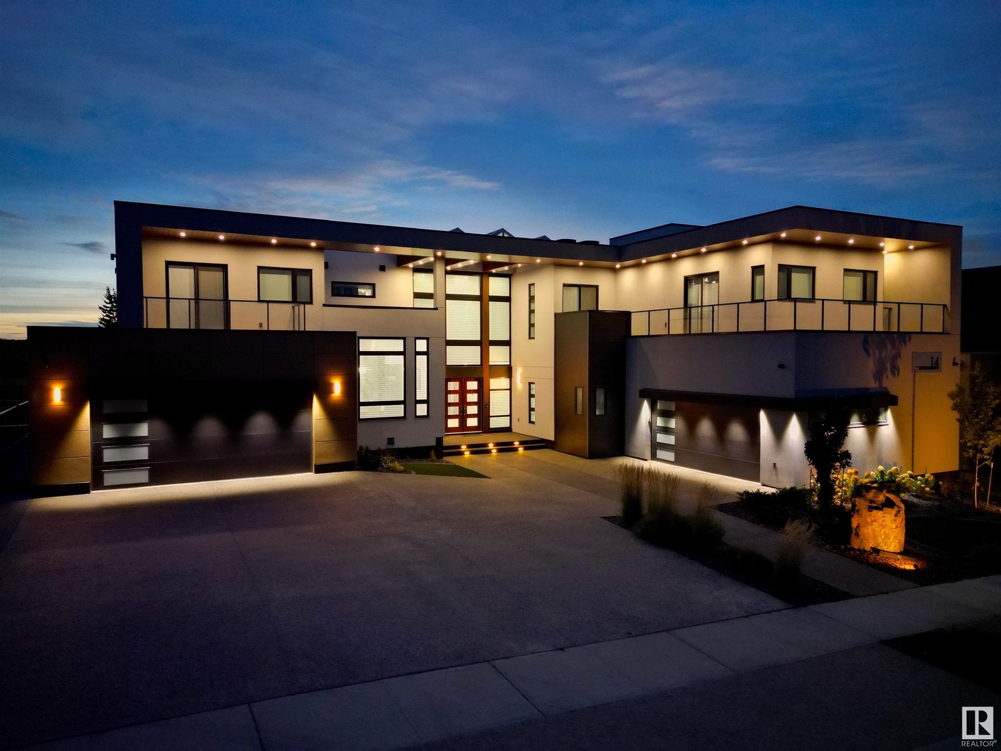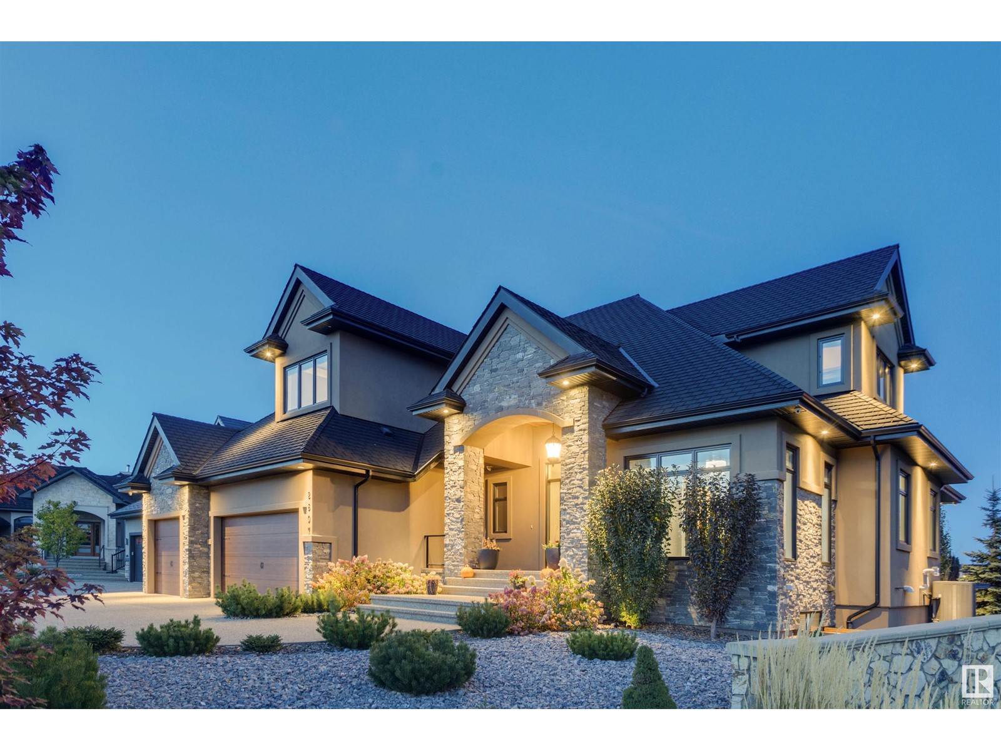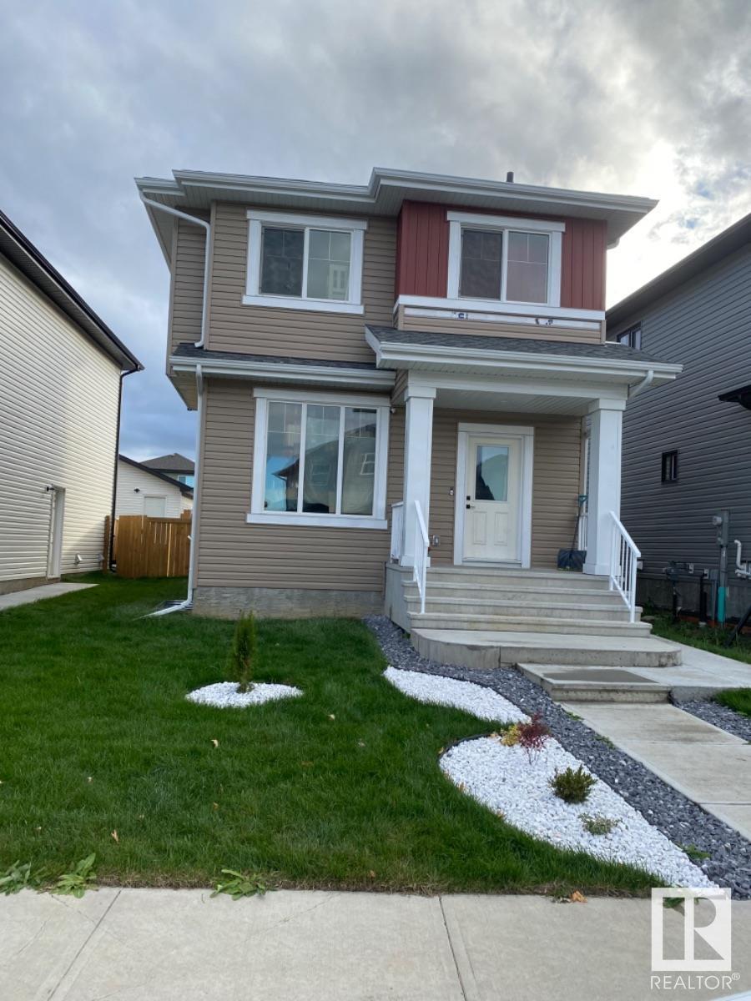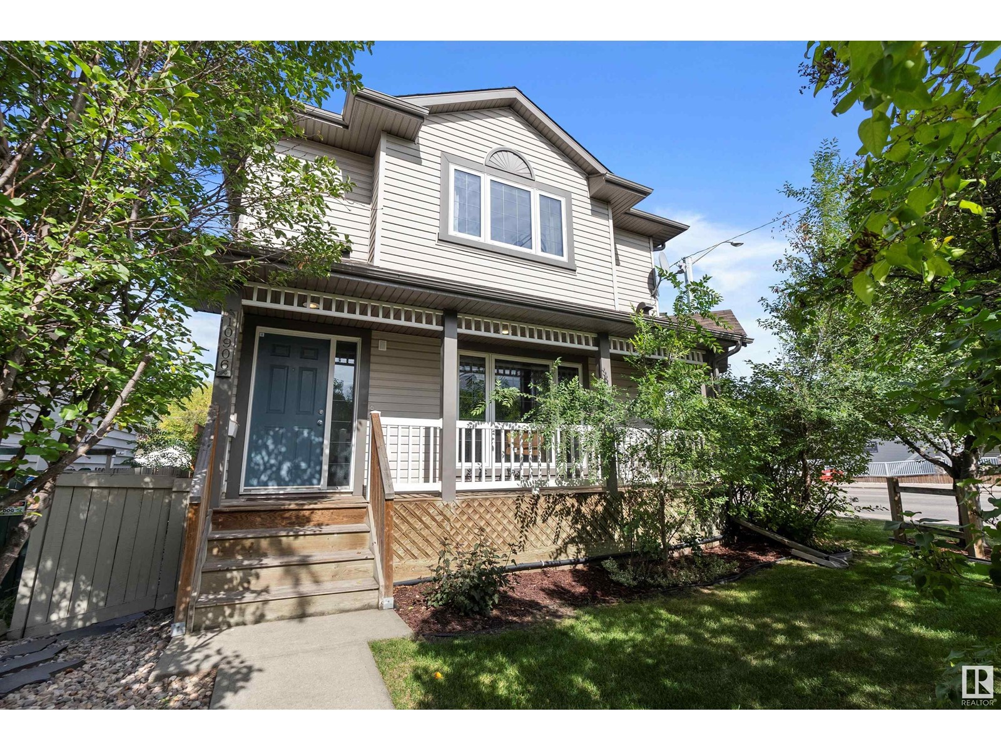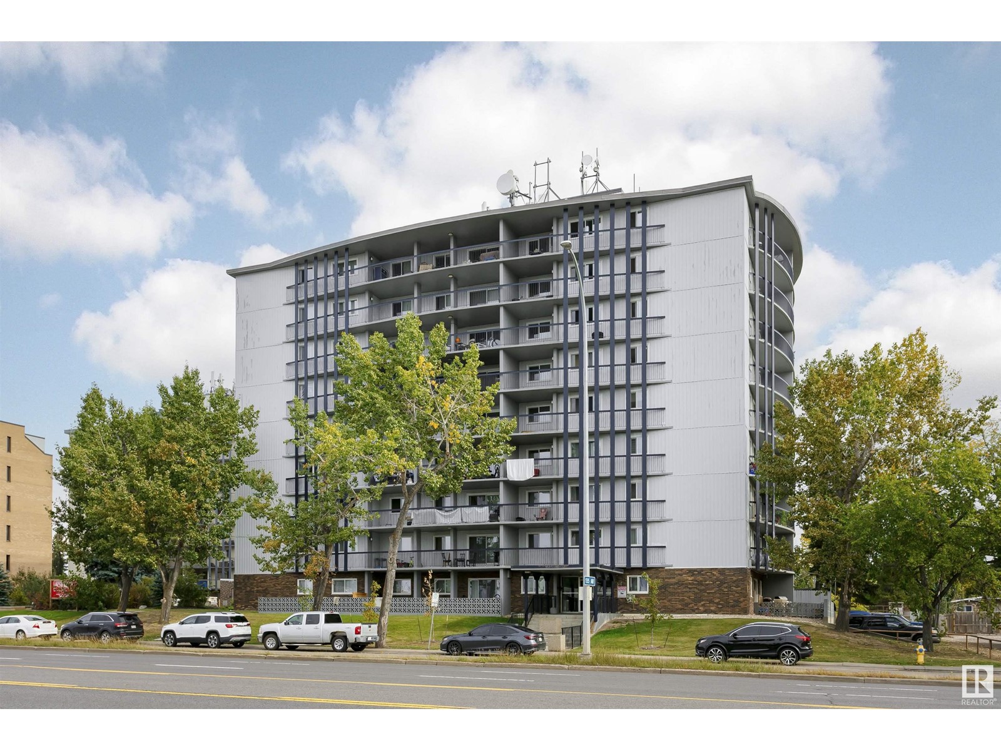12219/12221 77 St Nw
Edmonton, Alberta
investors opportunity, build the one side the other side has minor damage. there are two different titles. property sold As Is Where IS. (id:58356)
#3802 10180 103 St Nw
Edmonton, Alberta
Experience unparalleled luxury & sophistication in this stunning 2 bed, 2 bath + den executive sub-penthouse at Encore Tower! Perched on the 38th floor, boasting 2 balconies & floor-to-ceiling windows w/ motorized blinds that frame panoramic city views. The open-concept living space is an entertainer's dream, designed to impress, w/ its high-end finishes & enough space to host gatherings of any size. The state-of-the-art kitchen is a culinary masterpiece, boasting upgraded custom cabinetry, a Fisher & Paykel appliance package, inc'l a panelled fridge, double drawer dishwasher, gas stove, & built-in oven. The primary suite is a show stopping retreat, w/ its own balcony & ensuite overlooking the city. Enjoy an expansive W/I closet w/ custom built-ins, & an opulent ensuite bath that includes a luxurious soaker tub, a W/I shower, & a double vanity. Additionally, the condo includes a 2nd bedroom, full bath, a den/office, insuite laundry & 2 U/G parking stalls for your convenience. (id:58356)
45 Hull Wd
Spruce Grove, Alberta
Coming soon a Stunning, brand NEW 3 bed/3 bath custom built home AVAILABLE FOR SPRING POSSESSION in the beautiful neighborhood of Hilldowns. This home is full of UPGRADES!! On the main floor you will find an open concept layout with a den, mudroom as well as a FULL bath. Kitchen boasts all upgraded stainless steel appliances. Upstairs you will be greeted by a spacious and open BONUS ROOM with OPEN TO BELOW area. Primary Bedroom with a beautiful ensuite and modern finishes, two additional good sized bedrooms each with their own walk in closet and another full bathroom and a convenient laundry room with high end appliances. This home also has a large unfinished basement with a separate entrance waiting for your touches as well as an attached TRIPLE CAR GARAGE. Located close to many walking trails, parks, schools, shopping, bus stops and so much more! (id:58356)
16611 9 St Ne
Edmonton, Alberta
This luxury with total living space over 5,000Sq ft, custom-built home in Quarry Ridge seamlessly blends elegance and functionality. Upon entry, you're greeted by soaring ceilings, a custom maple open-tread staircase. The formal living room and flex area provide an elegant touch. The chef’s kitchen, equipped with a custom spice kitchen, ensures an efficient and enjoyable culinary experience. The open kitchen, living, and dining areas, along with a formal dining room, are perfect for hosting large gatherings. The master bedroom features a luxurious 6-piece spa ensuite with a Jacuzzi tub, steam and spray shower, and two walk-in wardrobes. Two additional bedrooms share a bathroom, while a fourth bedroom boasts a balcony. The basement, includes a theatre room and a recreation room, providing ample space for entertainment and relaxation. The property features a triple garage, large windows, and abundant natural light. The architecture optimally utilizes every corner, making this home both beautiful. (id:58356)
120 38 St Sw
Edmonton, Alberta
Discover a hidden gem in the heart of Charlesworth, Edmonton. This stunning single-family detached home is the epitome of luxury living. This house has 7 bedrooms plus a legal 2-bedroom secondary suite. Step inside to a world of elegance, where expansive windows flood the interior with natural light, creating a warm and inviting atmosphere. One of the standout features of this home is its breathtaking views over the serene pond, providing a picturesque backdrop for your daily life. Visit the Listing Brokerage (and/or listing REALTOR®) website to obtain additional information. (id:58356)
#14 3466 Keswick Bv Sw
Edmonton, Alberta
Discover an unparalleled lifestyle at The Banks at Hendriks Pointe in Edmonton, Alberta, Canada. This stunning architectural gem boasts nearly 15,000 sqft of luxurious living space, featuring 6 bedrooms & 9 bathrooms across 3 levels, all accessible via a private elevator. Enjoy breathtaking views from two grand formal living rooms & indulge your culinary passions in the chef’s kitchen, complete w/ top-tier appliances and a spacious center island, plus a dedicated spice kitchen. The upper level houses 4 exquisite bedroom suites, each w/ walk-in closets, full ensuites, & private balconies. The owner’s retreat is a true sanctuary, showcasing spectacular river views & an expansive walk-in closet. The highlight is the rooftop patio, offering 360-degree views of the North Saskatchewan River Valley. The lower level features a gym, theatre room, a 6th bedroom suite, and ample living areas, with multiple walkouts to a serene lower patio. Every detail reflects sophisticated craftsmanship, redefining luxury living. (id:58356)
2807 Wheaton Dr Nw
Edmonton, Alberta
Welcome to Windermere. From the twenty-foot foyer, you’re greeted by a sense of opulence and warmth. Bathed in natural light, there is a perfect balance of grandeur with vaulted ceilings and a striking fireplace surrounded by state-of-the-art design. A gourmet kitchen is the heart of this home, with premium Wolf and Sub-Zero appliances and a butler’s pantry providing modern convenience! The dining area spans to a peaceful deck overlooking the private backyard; setting a sophisticated tone. The primary suite is a tranquil retreat with spa bath, separate laundry and walk-in closet. The office/den makes this area feel like a home within a home. Upstairs, the sense of space and comfort continues, with three bedrooms, a family room, laundry and two beautifully appointed full bathrooms. The finished basement is a world of its own. Heated floors lead to a home gym, a movie theatre plus a legal two-bedroom suite; ideal for family or guests. Designed to offer a lifestyle that’s as luxurious as it is comfortable. (id:58356)
6083 180 Av Nw
Edmonton, Alberta
McConachie, quartz counter, electric fireplace, stainless steel appliances, separate basement entrance, 20x20 double garage, 10x10 deck. Vist the Listing Brokerage (And/or listing REALTOR®) Website to obtain additional information. (id:58356)
10906 72 Av Nw
Edmonton, Alberta
Welcome to this stunning multi-generational home in the heart of McKernan, surrounded by lush trees & conveniently located near everything you need! This home features 2 primary bdrms, ea w/ its own ensuites - 1 boasting a spacious W/I closet equipped w/ a closet organizer and B/I work station. The inviting main floor showcases elegant oak HW & ceramic tile, while cozy carpet adds warmth upstairs; where the laundry room is also found, making chores a breeze. The kitchen is a chef’s dream, featuring S/S appliances, honey shaker cabinets & functional U-shaped counter. Tucked around the corner, a convenient half bath. Enjoy relaxing in the mellow LR w/ large front windows overlooking a wrap-around deck, perfect for quaint patio sets & furniture. A gas F/P w/ mantle & B/I cabinets creates a focal point in this space. On hot days, A/C to the rescue. The separate 1 bdrm basement is perfect for guests/family, complete with its own kitchen, laundry, full bathroom, storage closet & entrance. A true south gem! (id:58356)
#96 13435 97 St Nw
Edmonton, Alberta
Great location, this nicely renovated and upgraded two bedroom apartment is close to Downtown, (only 5-7 minutes drive), and to the Shopping Mall, as well as schools, parks and businesses. Recently renovated with newer kitchen and bathroom, and with in suite laundry too! Condo fee includes everything, even electricity! (id:58356)
10728 149 St Nw
Edmonton, Alberta
4Plex with 4 legal basements for sale!! Investor’s favor floorplans: 4 upstairs units and 4 legal basement suites. This property is suitable for the CMHC Financing. The Upstairs unit each has kitchen, living room, laundry, 3 bedrooms, and 2.5 baths. The basement Unit each has kitchen, living room, One bedroom and 1 full bath. with SEPARATE SIDE ENTRANCES and also includes 4 detached single car garages. Fully finished and equipped with all SS appliances and landscaping. Near Downtown, West Edmonton Mall & Schools, shopping &public transportation all within walking distance. Features: 9' ceilings all 3 levels, Vinyl floor throughout, quartz countertops throughout. Currently at Foundation stage. Currently at drywall stage and Possession date is estimated to be Summer 2025. Builder can assist CMHC and proforma available. (id:58356)
#437 400 Palisades Wy
Sherwood Park, Alberta
This condo is located on the top floor in Palisades on the Park and is situated in an 18+ adult building. It features a very open floor plan, a kitchen with ample cupboard and counter space, and a living room with a corner gas burning fireplace, creating a comfortable and homey atmosphere. Access to your balcony from the patio door adds a touch of luxury. The primary bedroom has a walk-through closet and a four-piece ensuite, and the unit also includes a second bedroom, a four-piece bathroom, a laundry area, and a den. Additionally, it comes with a titled underground parking stall along with a storage locker. The building offers amenities such as an exercise room, sauna, steam room, theatre room, guest suite, and car wash. It is centrally located in Centennial Village and is within walking distance to Millennium Place Rec Centre and other essential amenities. (id:58356)


