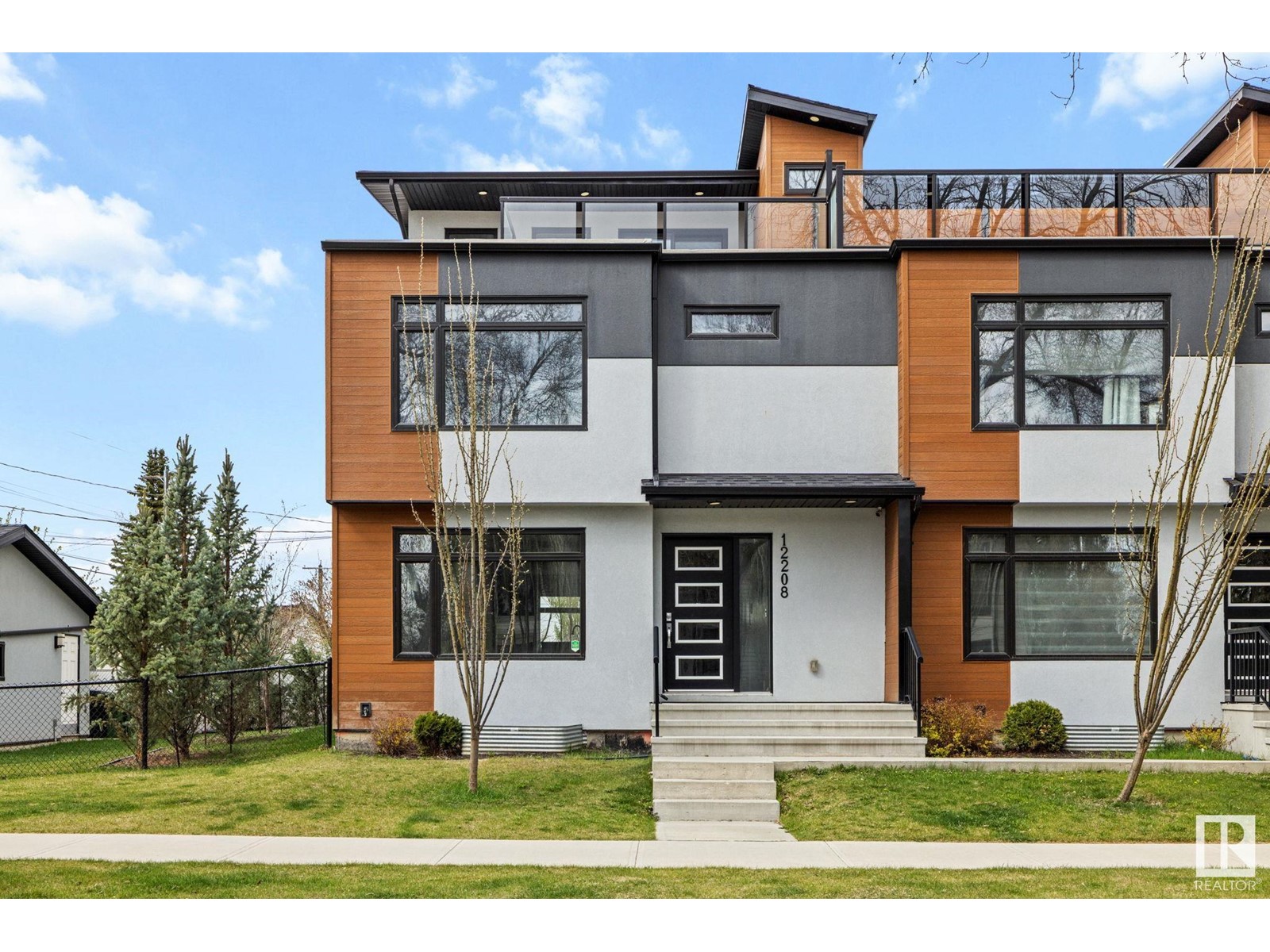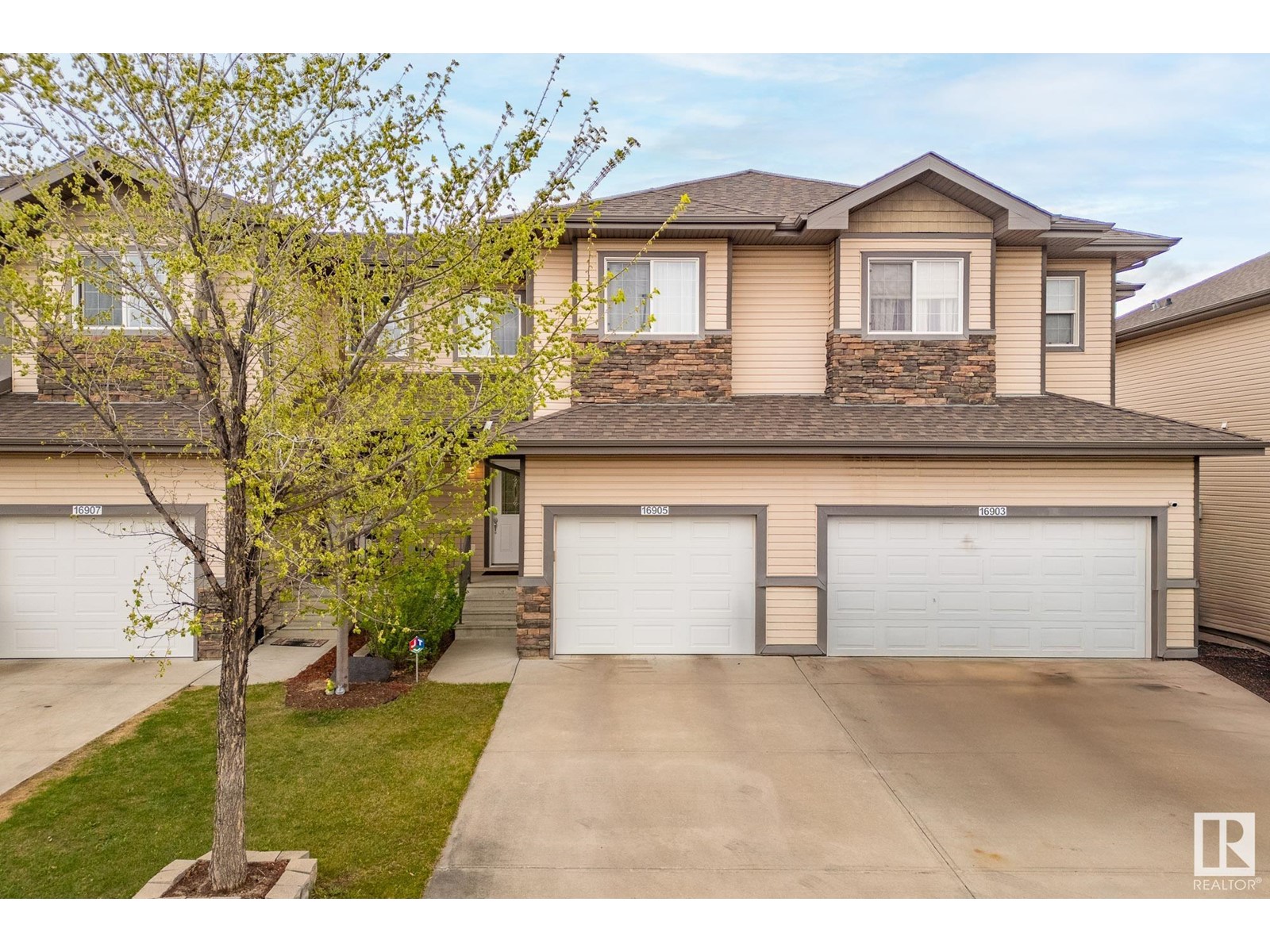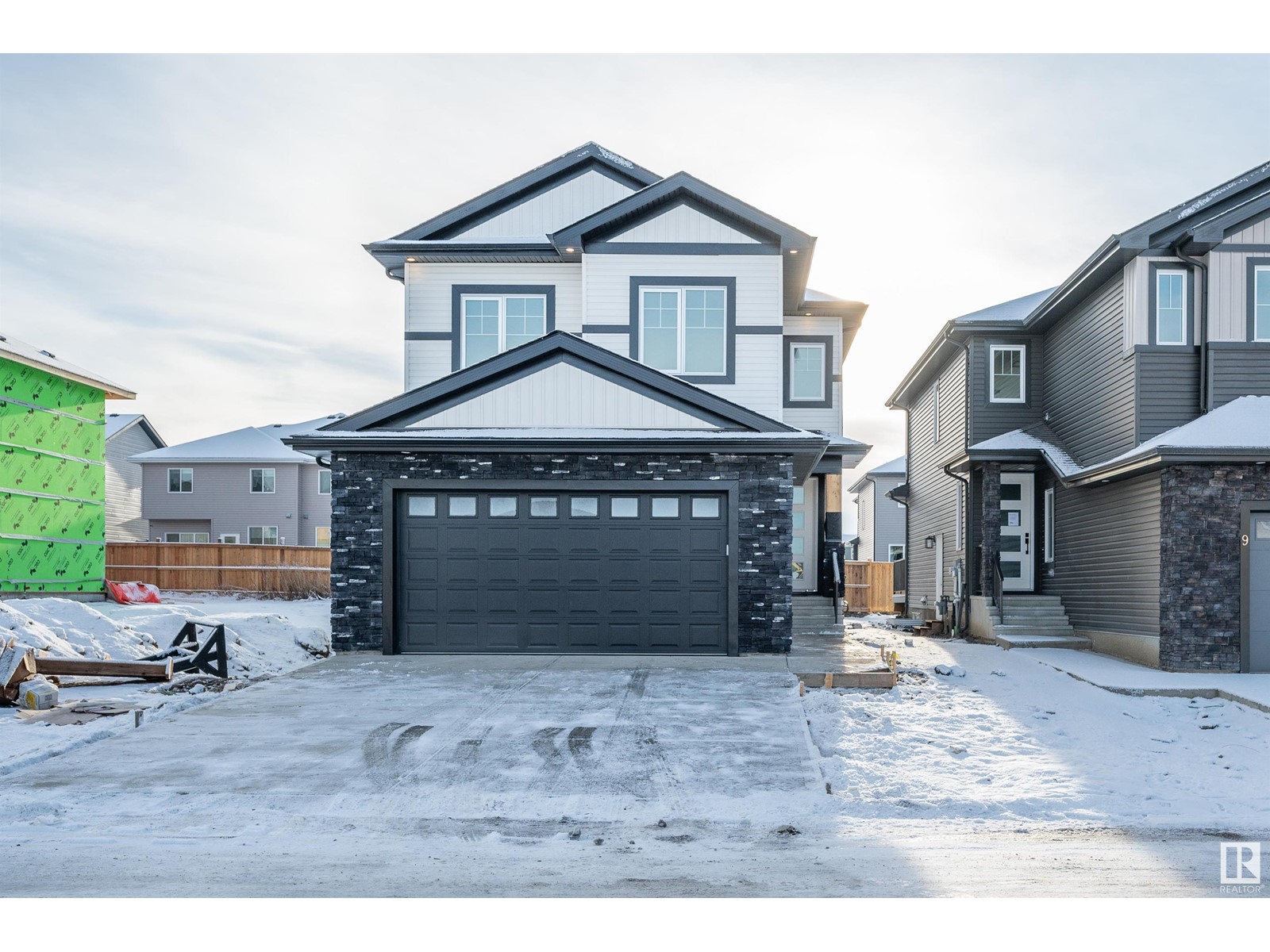3018 110a St Nw
Edmonton, Alberta
RENOVATED 4 Bed & 3 Bath WITH ALL THE EXTRAS!! Nestled on a mature lot boasting fruit trees, a large garden, greenhouse, BBQ/smoke pit & powered shed! Step inside and be greeted by a wood-burning fireplace, perfect for cozy evenings. The spacious layout includes a partially finished basement, offering endless possibilities for a home gym, man cave, or additional living space. Recent upgrades include a brand-new hot water tank, new furnace, central air conditioning ensuring year-round comfort. A new driveway and walkway lead to the double attached garage, providing curb appeal and convenience. Step outside and enjoy the outdoors from your large covered patio, perfect for entertaining or relaxing in any season. This home truly combines charm with all the modern upgrades you need. (id:58356)
12208 117 Av Nw Nw
Edmonton, Alberta
DETACHED GARAGE | HIGH-END FINISHINGS | ROOFTOP PATIO | SOUTH-FACING EXPOSURE Modern 3-Storey Home with Rooftop Patio in Inglewood. This architecturally designed home blends modern style and smart functionality across 3 levels in a vibrant, walkable neighborhood near 124 Street, cafes, parks and schools. The bright main floor features a custom kitchen, quartz countertops, sleek cabinetry, stainless steel appliances, designer lighting, feature walls, 2 piece bath, dining area and living room ideal for daily living and entertaining. Upstairs, you’ll find 3 bedrooms including a spacious primary suite with dual closets, a 4-piece ensuite plus a shared 5-piece main bath for added convenience. The top floor offers a versatile family/rec room with wet bar and access to a private rooftop patio with stunning views. A detached garage, modern curb appeal, and high-end finishes complete this rare opportunity for stylish urban living in a prime location. Condo fees cover building insurance. (id:58356)
10741 151 St Nw Nw
Edmonton, Alberta
One of a kind 2 storey home in the quiet High Park community. Original owner ( over 60 years) and has been upgrading and renovating the house throughout the years. Newer metal interlock shingle (5 years ago), newer water tanks and windows ( less than 10 years).The kitchen cabinets and counter are in immaculate condition. 2 garages , one is 24x21 feet heated double detached garage with high clearance,, perfect as a work shop for mechanics and carpenter. The attached single garage has a front drive and can have a potential of become a suite or extend to more living space .The main floor is mainly parquet flooring. The basement has redone with weeping tiles and sump pump and an extra full bath. Large 50x148 feet lot and is stone throw away from the park. (id:58356)
8 Everwood Cl
St. Albert, Alberta
Rare 5-bedroom, 2-storey home on a quiet Erin Ridge cul-de-sac—perfect for a large or growing family. Recently updated with a new roof and vinyl plank flooring upstairs (no carpet). The main floor features large windows, an open-concept living area with a gas fireplace, and a bright kitchen with an island, granite countertops, stainless steel appliances, and a large pantry. Garden doors open to a large backyard with a huge, freshly painted deck—perfect for outdoor living. A 2-piece bath and laundry room complete this level. Upstairs offers 4 spacious bedrooms, a 3-piece bath, and a primary suite with a 4-piece ensuite and walk-in closet. The finished basement includes a fifth bedroom, large rec room, 3-piece bath, mechanical and utility rooms, plus storage. Close to trails, schools, and amenities, this move-in-ready home has it all. (id:58356)
16905 55 St Nw
Edmonton, Alberta
A beautiful townhome in McConachie. Condo fee is only $46 per month. Let's cut to the chase. ***** Features: ** In mint condition & better than new. ** 3 bedrooms & 3.5 bathrooms. ** Basement was developed by the original builder with 1 full bathroom & a spacious REC room. ** Living room at main with a natural gas fireplace. ** Family room at upper level connecting the master with the other two bedrooms. ** Large rear deck, Air Conditioning & fully landscaped. ** Ideal east-facing backyard. ** Single attached garage, insulated & drywalled. ** Security system professionally installed. ** The townhome is self managed so the condo fee is minimal. ** Quick and easy access to Anthony Henday Drive, shopping centres, walking trails and schools. ***** Home is what you make it! Move in & Enjoy living!! (id:58356)
9 Coachman Co
Sherwood Park, Alberta
You'll LOVE this beautifully renovated home in Sherwood Park! Located in a quiet cul-de-sac in the desirable community of Cloverbar Ranch. An easy walk to the pond & awesome spray park! This beauty offers a lovely layout with 2428 square feet of total living space. Large front living room with vaulted ceilings, faux stone & an open dining area. BRIGHT & BEAUTIFUL KITCHEN! White cabinetry, coffee bar, stainless steel appliances & gorgeous Quartz countertops. Total of 4 bedrooms with California closets and 3 renovated bathrooms. Family room with cozy wood-burning fireplace & lower level laundry room. Impeccably maintained over the years with newer windows & exterior doors, central A/C, new hot water tank, paint, shutters and some modern light fixtures. BIG WEST FACING BACKYARD! Interlocking stone patio, pergola & mature trees for added privacy. Double attached garage and super curb appeal! Close to schools, transit shopping and more! See this beauty today! Visit REALTOR® website for more information. (id:58356)
#126 11074 Ellerslie Rd Sw
Edmonton, Alberta
Affordable Luxury at the Escapes in Richford! Modern condo living at its finest! Beautiful, bright open concept unit! Kitchen boast plenty of beautiful cabinetry, stainless steel appliance and large kitchen island. Large dining area with modern lighting. Living room opens to a MASSIVE patio space, perfect for enjoying on warm summer evenings! Primary bedroom has large walk-through closet with fantastic built in storage that leads to the large ensuite bathroom with walk in sliding glass shower! Unit also has a generous size second bedroom, perfect for guest bedroom or home office. Also has a full sized second bathroom and large in suite laundry room with storage. Stay nice in COOL with central AC! Unit also includes 2 titled heated, underground parking spots and one has storage unit! Convenient location right off Ellerslie Road and a minute away from the Anthony Henday Drive. Close to grocery stores and restaurants! Priced to sell! (id:58356)
3507 38a Av Nw
Edmonton, Alberta
This two-story maximizes every inch, nestled a pie-shaped cul-de-sac lot in Kiniski Gardens. Offering appx 3,000 sq. ft. of total living space across 3 fully developed levels, this home provides 6 bdrms plus a sliding barn-doors den that has served as a 7th bdrm. Step inside and be captivated by the grand entrance with 17-foot ceilings, a striking hairpin staircase and the abundance of natural light streaming through. The kitchen features modern cabinetry, granite countertops, SS appliances, flows into the fireplace family room & dining area with direct access to backyard on a new deck & privacy fence. Amazing master has walkin closet & 4 pc ensuite with jet soaker tub! Basement offers versatility with a second kitchen, full bathroom, separate laundry & private entrance through the garage. Highlights include attached heated garage, ZERO CARPET throughout, central air conditioner, HE endless hot-water-on-demand & furnace installed 2020 (serviced in 2023), new shingles in 2022, Telus security system 2020. (id:58356)
5 Black Bird Bend
Fort Saskatchewan, Alberta
*Visit show home 207 Starling Way**Stunning 2295 sq ft home featuring an open-to-below concept. The main floor offers a spacious den/bedroom with a conveniently located 3-piece washroom. The mudroom is equipped with shelves, while the walk-in pantry opens up to a beautiful kitchen with quartz countertops and built-in appliances. The dining room showcases a coffered ceiling, adding a touch of elegance. Upstairs, you'll find a lovely bonus room, a master bedroom with an ensuite featuring a luxurious two-person jacuzzi and shower, and a conveniently located laundry. Two additional bedrooms share another well-appointed washroom. With 9ft ceilings on all floors and 8ft doors, this home is truly impressive. (id:58356)
9 Blackbird Bend
Fort Saskatchewan, Alberta
*Photos of previous house**Visit Showhome at 207 Starling way**: This stunning new home features a spacious master bedroom on the upper floor, complete with an ensuite bathroom that includes both a shower and a tub. The second upstairs bedroom boasts a walk-in closet, while a third bedroom and a full bathroom complete the upper floor. Convenience is key with an upstairs laundry room. On the main floor, a versatile den offers endless possibilities, and the open-to-below design coupled with the impressive 9-foot ceiling height throughout the house enhances the feeling of space and light. The kitchen includes a walk-in pantry. While still under constriction, this home is offering you the exciting opportunity to select your own vinyl flooring, cabinets, carpets, tiles for all bathrooms, and more. Additionally, the house includes a fully finished 2 bedroom legal suite. (id:58356)
5510 145a Av Nw
Edmonton, Alberta
Located in the gem community of Casselman, this property is a rare find for investors or families alike! Sitting on a spacious 7,000 sq ft lot, it offers excellent redevelopment potential for the future. Currently rented, this home provides immediate rental income—making it a true turnkey investment. The main floor features 3 bedrooms and 1.5 baths, while the finished basement adds even more value with 1 bedroom, 1 den, and 2 full bathrooms—perfect for extended family or rental flexibility. Enjoy peace of mind with brand new shingles and a massive 24x24 double garage. Conveniently situated just minutes from schools, grocery stores, gyms, and all essential amenities. Whether you’re looking to expand your investment portfolio or settle your family into a well-located home, this property checks all the boxes. Don’t miss out on this opportunity in one of Edmonton’s most promising communities! (id:58356)
17240 9 Av Sw Sw
Edmonton, Alberta
Beautiful home with Legal suite in Prestigious Windermere. Welcome to this fully finished home offering excellent income potential,- the property features a separate entrance to a legal basement suite-ideal for extended family, or mortgage helper. The main floor boast a bright and open layout, with a spacious living, and dinning area, a well appointed kitchen, and a half bathroom. Upstairs, you will find versatile bonus/den area, three good size bdr., two baths, and laundry. The LEGAL basement suite has own full kitchen, dinning/living room, bedroom, bath, and own laundry. Step outside to a charming low maintenance backyard, with deck, gazebo, and patio, perfect for relaxing, and entertaining. Situated close to shopping, schools, parks, and public transportation. This home offers perfect blend of comfort, convenience, and income potential. (id:58356)












