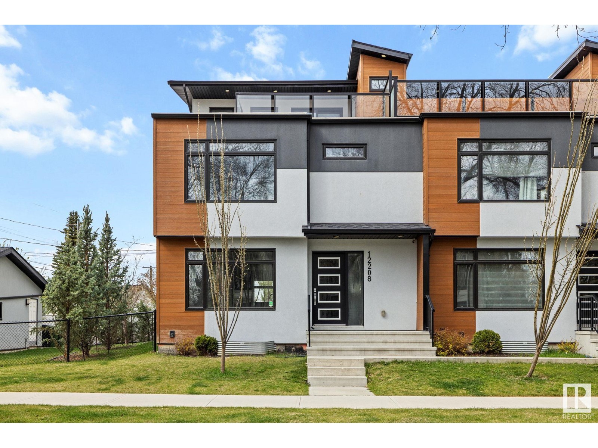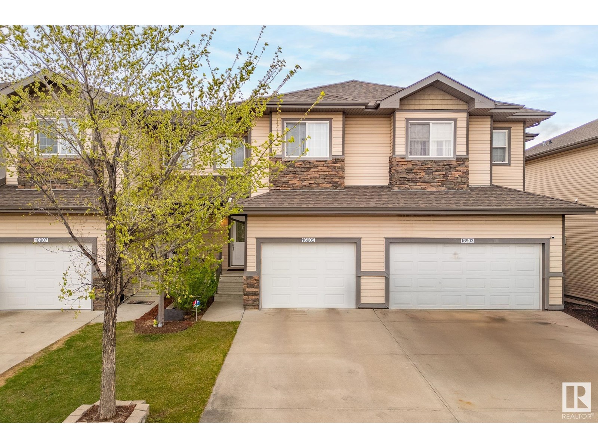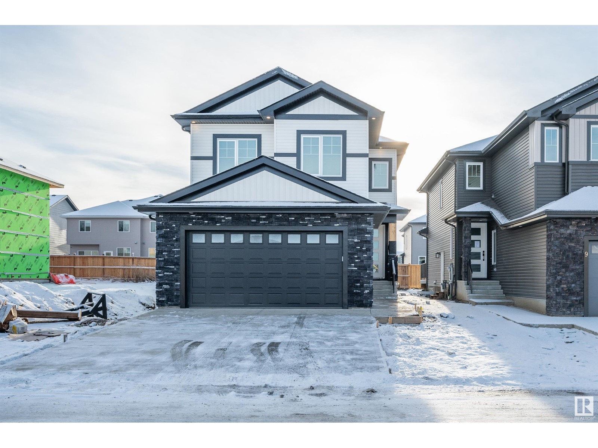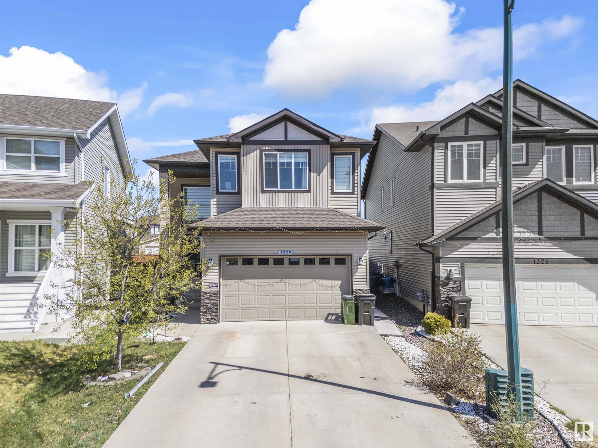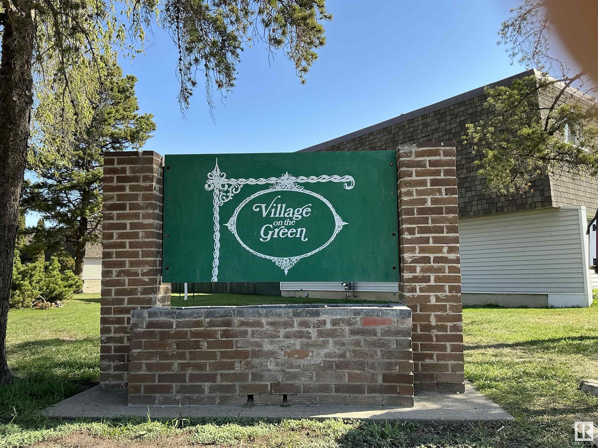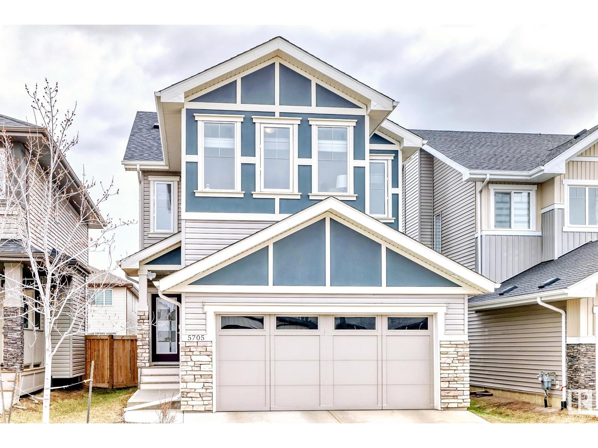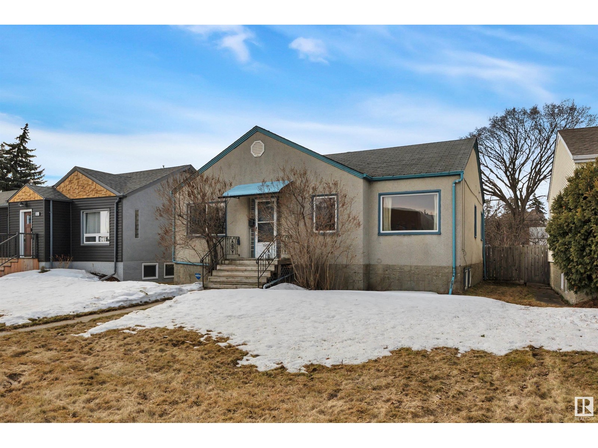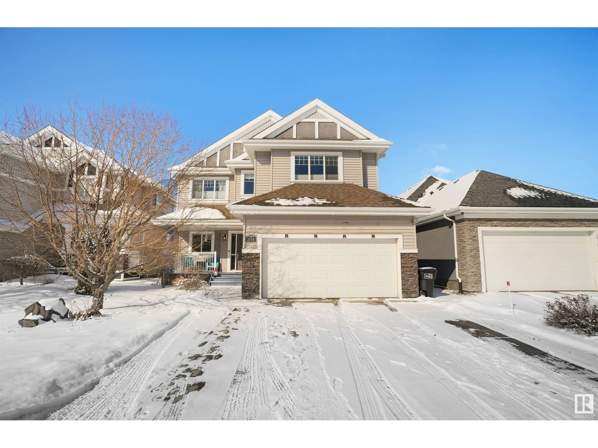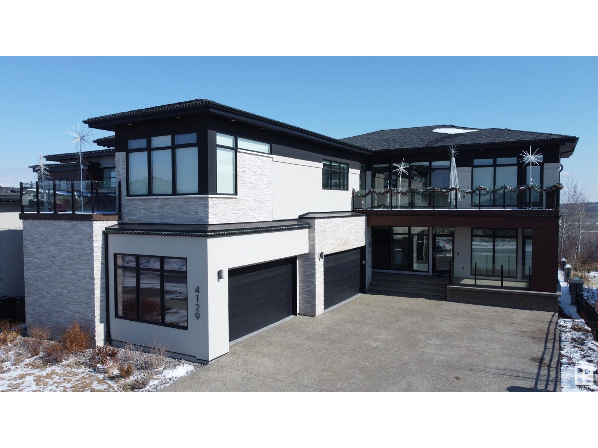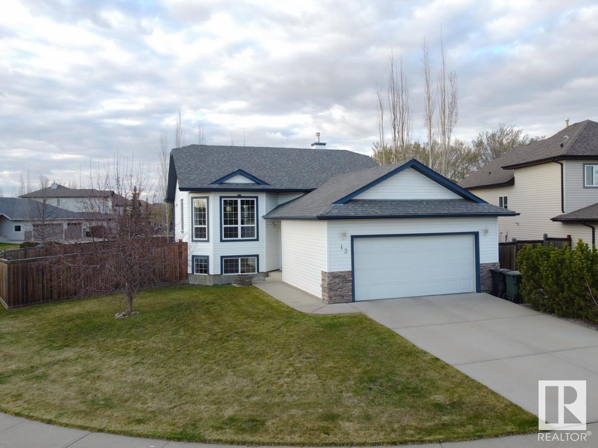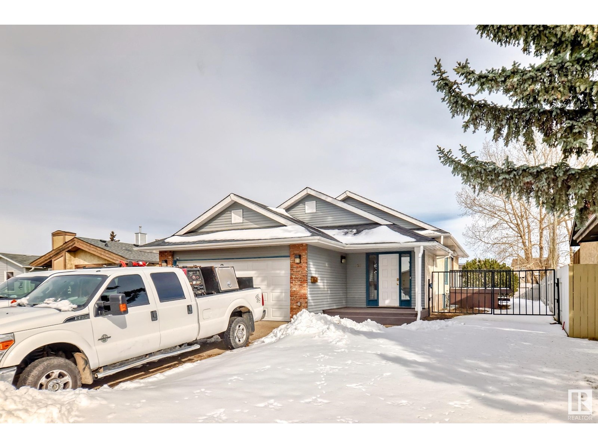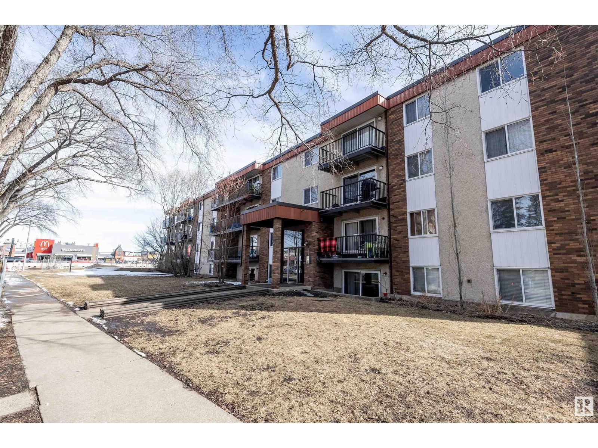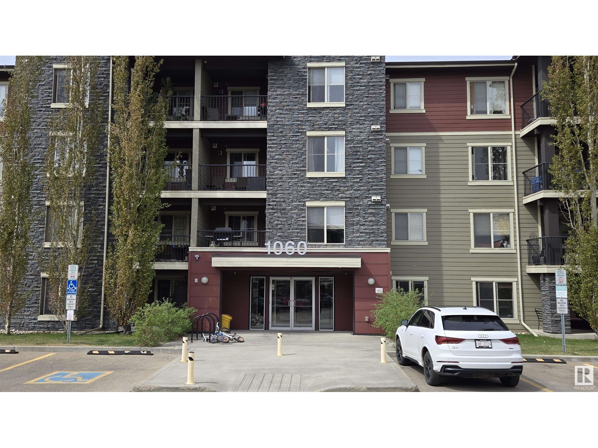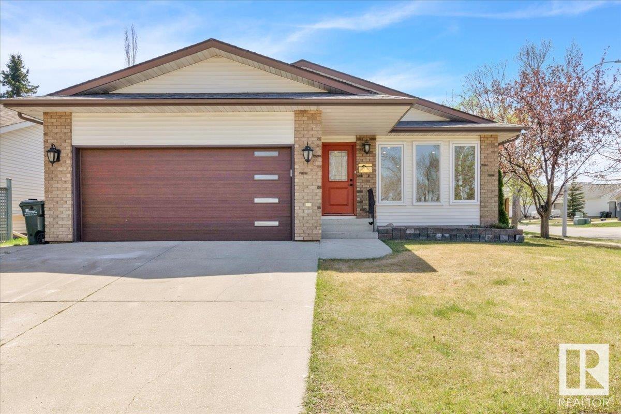467 Edgemont Dr Nw
Edmonton, Alberta
Welcome to this luxurious and beautiful home located in the heart of Edgemont. Your family will feel right at home with a comfortable total living space of 1,664sq ft. Only 2 years old and still has the new home scent. Spacious bedrooms with big bright windows and an ensuite in the master bedroom. High end finishings throughout this well designed home with top end appliances. Fully landscaped with a custom built deck for all your family BBQ's. Protect your cars and bikes with an included double garage that features a 220v outlet for your Tesla/EV charger. Central air conditioning which is a must have for our coming summer months. Non smokers. This home is perfect, don't miss out on this amazing opportunity. (id:58356)
3018 110a St Nw
Edmonton, Alberta
RENOVATED 4 Bed & 3 Bath WITH ALL THE EXTRAS!! Nestled on a mature lot boasting fruit trees, a large garden, greenhouse, BBQ/smoke pit & powered shed! Step inside and be greeted by a wood-burning fireplace, perfect for cozy evenings. The spacious layout includes a partially finished basement, offering endless possibilities for a home gym, man cave, or additional living space. Recent upgrades include a brand-new hot water tank, new furnace, central air conditioning ensuring year-round comfort. A new driveway and walkway lead to the double attached garage, providing curb appeal and convenience. Step outside and enjoy the outdoors from your large covered patio, perfect for entertaining or relaxing in any season. This home truly combines charm with all the modern upgrades you need. (id:58356)
12208 117 Av Nw Nw
Edmonton, Alberta
DETACHED GARAGE | HIGH-END FINISHINGS | ROOFTOP PATIO | SOUTH-FACING EXPOSURE Modern 3-Storey Home with Rooftop Patio in Inglewood. This architecturally designed home blends modern style and smart functionality across 3 levels in a vibrant, walkable neighborhood near 124 Street, cafes, parks and schools. The bright main floor features a custom kitchen, quartz countertops, sleek cabinetry, stainless steel appliances, designer lighting, feature walls, 2 piece bath, dining area and living room ideal for daily living and entertaining. Upstairs, you’ll find 3 bedrooms including a spacious primary suite with dual closets, a 4-piece ensuite plus a shared 5-piece main bath for added convenience. The top floor offers a versatile family/rec room with wet bar and access to a private rooftop patio with stunning views. A detached garage, modern curb appeal, and high-end finishes complete this rare opportunity for stylish urban living in a prime location. Condo fees cover building insurance. (id:58356)
10741 151 St Nw Nw
Edmonton, Alberta
One of a kind 2 storey home in the quiet High Park community. Original owner ( over 60 years) and has been upgrading and renovating the house throughout the years. Newer metal interlock shingle (5 years ago), newer water tanks and windows ( less than 10 years).The kitchen cabinets and counter are in immaculate condition. 2 garages , one is 24x21 feet heated double detached garage with high clearance,, perfect as a work shop for mechanics and carpenter. The attached single garage has a front drive and can have a potential of become a suite or extend to more living space .The main floor is mainly parquet flooring. The basement has redone with weeping tiles and sump pump and an extra full bath. Large 50x148 feet lot and is stone throw away from the park. (id:58356)
8 Everwood Cl
St. Albert, Alberta
Rare 5-bedroom, 2-storey home on a quiet Erin Ridge cul-de-sac—perfect for a large or growing family. Recently updated with a new roof and vinyl plank flooring upstairs (no carpet). The main floor features large windows, an open-concept living area with a gas fireplace, and a bright kitchen with an island, granite countertops, stainless steel appliances, and a large pantry. Garden doors open to a large backyard with a huge, freshly painted deck—perfect for outdoor living. A 2-piece bath and laundry room complete this level. Upstairs offers 4 spacious bedrooms, a 3-piece bath, and a primary suite with a 4-piece ensuite and walk-in closet. The finished basement includes a fifth bedroom, large rec room, 3-piece bath, mechanical and utility rooms, plus storage. Close to trails, schools, and amenities, this move-in-ready home has it all. (id:58356)
16905 55 St Nw
Edmonton, Alberta
A beautiful townhome in McConachie. Condo fee is only $46 per month. Let's cut to the chase. ***** Features: ** In mint condition & better than new. ** 3 bedrooms & 3.5 bathrooms. ** Basement was developed by the original builder with 1 full bathroom & a spacious REC room. ** Living room at main with a natural gas fireplace. ** Family room at upper level connecting the master with the other two bedrooms. ** Large rear deck, Air Conditioning & fully landscaped. ** Ideal east-facing backyard. ** Single attached garage, insulated & drywalled. ** Security system professionally installed. ** The townhome is self managed so the condo fee is minimal. ** Quick and easy access to Anthony Henday Drive, shopping centres, walking trails and schools. ***** Home is what you make it! Move in & Enjoy living!! (id:58356)
9 Coachman Co
Sherwood Park, Alberta
You'll LOVE this beautifully renovated home in Sherwood Park! Located in a quiet cul-de-sac in the desirable community of Cloverbar Ranch. An easy walk to the pond & awesome spray park! This beauty offers a lovely layout with 2428 square feet of total living space. Large front living room with vaulted ceilings, faux stone & an open dining area. BRIGHT & BEAUTIFUL KITCHEN! White cabinetry, coffee bar, stainless steel appliances & gorgeous Quartz countertops. Total of 4 bedrooms with California closets and 3 renovated bathrooms. Family room with cozy wood-burning fireplace & lower level laundry room. Impeccably maintained over the years with newer windows & exterior doors, central A/C, new hot water tank, paint, shutters and some modern light fixtures. BIG WEST FACING BACKYARD! Interlocking stone patio, pergola & mature trees for added privacy. Double attached garage and super curb appeal! Close to schools, transit shopping and more! See this beauty today! Visit REALTOR® website for more information. (id:58356)
#126 11074 Ellerslie Rd Sw
Edmonton, Alberta
Affordable Luxury at the Escapes in Richford! Modern condo living at its finest! Beautiful, bright open concept unit! Kitchen boast plenty of beautiful cabinetry, stainless steel appliance and large kitchen island. Large dining area with modern lighting. Living room opens to a MASSIVE patio space, perfect for enjoying on warm summer evenings! Primary bedroom has large walk-through closet with fantastic built in storage that leads to the large ensuite bathroom with walk in sliding glass shower! Unit also has a generous size second bedroom, perfect for guest bedroom or home office. Also has a full sized second bathroom and large in suite laundry room with storage. Stay nice in COOL with central AC! Unit also includes 2 titled heated, underground parking spots and one has storage unit! Convenient location right off Ellerslie Road and a minute away from the Anthony Henday Drive. Close to grocery stores and restaurants! Priced to sell! (id:58356)
3507 38a Av Nw
Edmonton, Alberta
This two-story maximizes every inch, nestled a pie-shaped cul-de-sac lot in Kiniski Gardens. Offering appx 3,000 sq. ft. of total living space across 3 fully developed levels, this home provides 6 bdrms plus a sliding barn-doors den that has served as a 7th bdrm. Step inside and be captivated by the grand entrance with 17-foot ceilings, a striking hairpin staircase and the abundance of natural light streaming through. The kitchen features modern cabinetry, granite countertops, SS appliances, flows into the fireplace family room & dining area with direct access to backyard on a new deck & privacy fence. Amazing master has walkin closet & 4 pc ensuite with jet soaker tub! Basement offers versatility with a second kitchen, full bathroom, separate laundry & private entrance through the garage. Highlights include attached heated garage, ZERO CARPET throughout, central air conditioner, HE endless hot-water-on-demand & furnace installed 2020 (serviced in 2023), new shingles in 2022, Telus security system 2020. (id:58356)
5 Black Bird Bend
Fort Saskatchewan, Alberta
*Visit show home 207 Starling Way**Stunning 2295 sq ft home featuring an open-to-below concept. The main floor offers a spacious den/bedroom with a conveniently located 3-piece washroom. The mudroom is equipped with shelves, while the walk-in pantry opens up to a beautiful kitchen with quartz countertops and built-in appliances. The dining room showcases a coffered ceiling, adding a touch of elegance. Upstairs, you'll find a lovely bonus room, a master bedroom with an ensuite featuring a luxurious two-person jacuzzi and shower, and a conveniently located laundry. Two additional bedrooms share another well-appointed washroom. With 9ft ceilings on all floors and 8ft doors, this home is truly impressive. (id:58356)
9 Blackbird Bend
Fort Saskatchewan, Alberta
*Photos of previous house**Visit Showhome at 207 Starling way**: This stunning new home features a spacious master bedroom on the upper floor, complete with an ensuite bathroom that includes both a shower and a tub. The second upstairs bedroom boasts a walk-in closet, while a third bedroom and a full bathroom complete the upper floor. Convenience is key with an upstairs laundry room. On the main floor, a versatile den offers endless possibilities, and the open-to-below design coupled with the impressive 9-foot ceiling height throughout the house enhances the feeling of space and light. The kitchen includes a walk-in pantry. While still under constriction, this home is offering you the exciting opportunity to select your own vinyl flooring, cabinets, carpets, tiles for all bathrooms, and more. Additionally, the house includes a fully finished 2 bedroom legal suite. (id:58356)
5510 145a Av Nw
Edmonton, Alberta
Located in the gem community of Casselman, this property is a rare find for investors or families alike! Sitting on a spacious 7,000 sq ft lot, it offers excellent redevelopment potential for the future. Currently rented, this home provides immediate rental income—making it a true turnkey investment. The main floor features 3 bedrooms and 1.5 baths, while the finished basement adds even more value with 1 bedroom, 1 den, and 2 full bathrooms—perfect for extended family or rental flexibility. Enjoy peace of mind with brand new shingles and a massive 24x24 double garage. Conveniently situated just minutes from schools, grocery stores, gyms, and all essential amenities. Whether you’re looking to expand your investment portfolio or settle your family into a well-located home, this property checks all the boxes. Don’t miss out on this opportunity in one of Edmonton’s most promising communities! (id:58356)
17240 9 Av Sw Sw
Edmonton, Alberta
Beautiful home with Legal suite in Prestigious Windermere. Welcome to this fully finished home offering excellent income potential,- the property features a separate entrance to a legal basement suite-ideal for extended family, or mortgage helper. The main floor boast a bright and open layout, with a spacious living, and dinning area, a well appointed kitchen, and a half bathroom. Upstairs, you will find versatile bonus/den area, three good size bdr., two baths, and laundry. The LEGAL basement suite has own full kitchen, dinning/living room, bedroom, bath, and own laundry. Step outside to a charming low maintenance backyard, with deck, gazebo, and patio, perfect for relaxing, and entertaining. Situated close to shopping, schools, parks, and public transportation. This home offers perfect blend of comfort, convenience, and income potential. (id:58356)
3827 Powell Wd Sw
Edmonton, Alberta
Welcome to this beautifully maintained 3-bedroom half duplex in the sought-after Paisley neighborhood of southwest Edmonton. With an open-concept main floor, this home is perfect for modern living and entertaining. The primary bedroom offers a 2-piece ensuite and a spacious walk-in closet, providing a private retreat. Two additional bedrooms and a full bathroom complete the upper level, ensuring ample space for the whole family. The main floor also includes a convenient half bath, perfect for guests and everyday use. The unfinished basement offers potential for future development, whether you’re looking to expand your living space or create extra storage. Outside, enjoy the detached double garage for secure parking and additional storage, and a fenced yard—ideal for pets, kids, or summer BBQs. Located in a family-friendly community with parks, walking trails, and easy access to major roadways, this home is perfect for anyone looking for both comfort and convenience. (id:58356)
1699 Erker Wy Nw
Edmonton, Alberta
Discover your Single Family Home perfect for living or investment opportunity under $500K in the sought-after community of Edgemont. This stunning 3-bedroom, 2.5-bathroom home features a spacious main floor layout with modern finishes. The main floor boasts soaring 9-ft ceilings, sleek quartz countertops, and a cozy fireplace—perfect for effortless entertaining. Flooded with natural light from large windows, the living area opens onto a generous deck, ideal for summer BBQs and relaxing in the expansive backyard. Upstairs, enjoy the luxurious primary retreat with a private ensuite and walk-in closet, along with two additional bedrooms and the convenience of an upstairs laundry room. This home also includes a front-attached garage and an unfinished basement, offering great potential for future development. Located just minutes from Anthony Henday Drive and close to all major amenities. (id:58356)
9474 Pear Cr Sw
Edmonton, Alberta
**ORCHARDS COMMUNITY**FINISHED BASEMENT** TWO BEDROOM **WITH SECOND KITCHEN**SEPARATE ENTRY** This attractive residence features three well-appointed bedrooms and is enhanced by elegant laminate flooring throughout the main level. The flooring contributes to a contemporary aesthetic while offering durability and ease of maintenance. The main floor also includes a spacious and functional kitchen, ideally suited for culinary pursuits and entertaining guests. With ample countertop space and generous storage, the kitchen delivers both practicality and convenience. Furthermore, the property boasts a substantial backyard, providing extensive space for outdoor recreation and landscaping opportunities. Whether hosting social gatherings, engaging in leisure activities, or simply enjoying the outdoors, this expansive yard is a valuable asset for families or individuals who appreciate outdoor living. (id:58356)
56 Hemingway Cr
Spruce Grove, Alberta
This stunning 2,000 sq ft BRAND NEW home in Harvest Ridge offers quick possession and a prime location with no rear neighbours. The open-concept main floor features 9’ ceilings, a versatile bedroom/office, a mudroom, a gourmet kitchen with quartz counters, a dining area and an open-to-above great room with an electric fireplace. Upstairs includes three bedrooms, a spa-like primary ensuite, a laundry closet, and a bonus room. Highlights include triple-pane windows, high efficacy furnace, humidifier, LVP flooring throughout the main and second floor, MDF Shelving throughout, tankless hot water, and an unfinished basement with 2 windows perfect for future expansion. Move-in ready with blinds and appliances included—don’t miss this exceptional opportunity (id:58356)
#507 11080 Ellerslie Rd Sw
Edmonton, Alberta
Welcome to this stunning west-facing 1-bedroom, 1-bathroom luxury concrete condo, loaded with upgrades and move-in ready! Featuring stainless steel appliances, a mosaic tile backsplash, elegant granite countertops, engineered hardwood flooring, built-in roll-out pantry drawers, built-in cabinet garbage bin, full-height bathroom tile, wall-mounted vanity, and premium Hunter Douglas up/down and room-darkening blinds. Custom closet organizers add even more convenience. The building offers top-notch amenities, including two rooftop patios, a spacious conference room, fitness centre, lounge with billiards and social area, and a guest suite for visitors. Access to public transportation, shopping, schools, and major routes—just minutes from Anthony Henday Drive, Highway 2, and South Edmonton Common. (id:58356)
15 Chippawa Rd
Leduc, Alberta
Located in a desirable area just minutes from the high school, parks, tennis courts, and shopping, this home is truly move-in ready. The spacious living room features a large window that brings in an abundance of natural light and flows seamlessly into the dining area. The bright and open kitchen offers plenty of cabinetry and stainless steel appliances, perfect for family living or entertaining. The main floor includes three generously sized bedrooms and an a full bathroom. The fully finished basement, with a separate entrance includes a large family room, additional bedroom, and a den/flex room offering plenty of space and functionality. Enjoy the large fenced backyard with fresh grass and concrete patio. Welcome Home! (id:58356)
16516 131 St Nw
Edmonton, Alberta
HONEY STOP THE CAR! This immaculate 6 bedroom, 4 bath home boasts over 3700sqft of quality finished living space w 9’ ceilings on all floors! The open-concept modern design features a gourmet kitchen w granite countertops & a walk-through pantry, spacious livingroom & formal dining area. Completing the main floor is a bedroom/office with a full bath, a mudroom & oversized garage. The backyard features a huge deck & gas bbq hookup ready to entertain family & guests. Upstairs, the bright & spacious primary suite boasts a walk-in closet and a luxurious 5-piece ensuite, a huge family room (currently a bedroom), two additional bedrooms, full bath & laundry room. The professionally finished basement features a large bedroom with a massive walk-in closet, a huge bonus room (can be converted into 7th bedroom), full bath/cheater ensuite w heated floors, rec room & utilty room with lots of storage. The basement has potential to be converted into a legal suite & man door used as a seperate entrance. Don't miss out! (id:58356)
73 Edgefield Way
St. Albert, Alberta
READY-TO-MOVE-IN, custom Pond backing Walkout Bungalow. Upon entering this charming WALKOUT bungalow, you step into a welcoming foyer that leads directly into the heart of the home. Include a total of 2 bedrooms on main +2 in basement. The open-concept layout combines the living room, dining area, and kitchen, creating a spacious and inviting communal area and 2 bedrooms. Large windows grace the walls, allowing natural light to flood the space and offering picturesque view of the pond. The primary bedroom suite exudes tranquility, with its spacious layout, walk-in closet, and an ensuite bathroom complete with a luxurious soaking tub, separate shower, and dual vanity. This thoughtfully designed bungalow floor plan combines functionality with comfort, offering a cozy and inviting retreat for its occupants. The basement includes 2 beds, full bathroom, bar, wine room/cellar, and living area. (id:58356)
9417 Pear Cr Cr Sw
Edmonton, Alberta
Almost 1900sq ft but open concept makes it look bigger - You have to go see it in order to believe. This 2022 built beautiful home in ORCHARDS has everything to offer to you. Beautiful view all day along with no neighbour in the back, walking path, Green space & upcoming POND View. Open to above foyer will give you a spacious entry. A highly functional kitchen is centrally located with a big island perfect for cooking and entertaining, comes along with a spacious pantry with plenty of shelves. Spacious bonus room upstairs for your family entertainment. The master bedroom features a walk-in-closet, ensuite with separate shower and drop-in tub. Upstairs laundry room with linen closet makes your life easy. Plenty of windows allows natural light to shine in all around the house. CENTRALIZED AC is a bonus coming this summer. Fully FINISHED BASEMENT with a SEPARATE SIDE ENTRY is a custom built with one bedroom, stacked laundry, full bathroom and SECOND KITCHEN. (id:58356)
#6208 7331 South Terwillegar Dr Nw
Edmonton, Alberta
Shows a 10!! Welcome to this Completely Renovated second-floor condo in Park Place South Terwillegar, featuring a spacious 2-bedroom layout thoughtfully designed for comfort and modern living. Recent renovations include two updated bathrooms, quartz countertops in the kitchen and baths, stainless steel kitchen appliances (refrigerator, electric stove, dishwasher, and microwave), vinyl planks flooring throughout, fresh paint, and stylish new lighting throughout. The open-concept floor plan is bright and airy, complemented by contemporary vinyl flooring and a welcoming living space. Step out onto your private balcony and enjoy open views of the area. Ideally located in a vibrant neighborhood close to schools, shopping, dining, banks, public transit, and Freson Bros fresh market. (id:58356)
1329 32a St Nw
Edmonton, Alberta
Welcome to your dream home in Laurel! This stunning 2,636 sq ft custom-built home sits on a massive pie-shaped lot with rare back lane access and an industrial rear gate, perfect for additional parking or future garage/shop potential as well as a Front attached heated double car garage. With 7 bedrooms and 5 full bathrooms, this home is designed for large or multi-generational families. The upper level offers 4 spacious bedrooms and 3 full baths, including a luxurious primary suite. On the main floor, enjoy a full bed and bath, a gourmet kitchen, formal dining area, and two living spaces with rich hardwood flooring. The fully finished basement has a private side entrance and features 2 bed-1 bath, second kitchen, living area, and laundry—ideal for extended family. Located in a family-friendly community close to schools, parks, and shopping, this one-of-a-kind property offers flexibility, space, and convenience. Don’t miss it! (id:58356)
518 Village On The Green Gr Nw Nw
Edmonton, Alberta
MOVE RIGHT IN !! This 2 Storey Townhouse is ready for its next owner. Nice Floor Plan with New Paint, New Fixtures, Central A/C, Main Floor Laundry. Also Features 3 Bedrooms up, with 4 piece Bath up, and 2 piece on Main. Also, in the basement is the door going to underground 2 stalls right out the door. Great Location, close to Schools, Shopping, Leisure Centre and Transportation. West Facing fenced back yard. Don't wait on this one. (id:58356)
5705 Allbright Co Sw
Edmonton, Alberta
Stunning 2-Storey Juliet Style Home! Nestled in the desirable Allard community. Beautifully upgraded home offers over 2,000 sq.ft. of living space. The grand front entrance welcomes you with a spacious foyer and an impressive open-to-below design featuring soaring 18’ sqft vaulted ceilings. Showcasing elegant stylish glass stair railings and designer lighting. The chef-inspired kitchen is equipped premium appliances stove counter top induction, sleek white cabinetry, massive quartz island, large corner pantry. Expansive windows flood the dining and living areas with natural light & extend into the open to below basement, creating a warm and inviting atmosphere. Upstairs, a spacious bonus room overlooks the main floor, is complemented by 3 generously sized bedroom. Master suite boasts a walkin closet, luxurious ensuite with a soaker tub, glass shower, and Jack&Jill vanities. The basement offers plenty of potential for future development. Double oversized garage attached. Close to all amenities (id:58356)
10653 62 Av Nw
Edmonton, Alberta
Attention first time home buyers and Investors! Welcome home to this upgraded bungalow in the beautiful community of Allendale with SUITE POTENTIAL. The main floor features a large living room with coved corners and a decorative fire place, 3 good sized bedrooms, newer laminate flooring, newer windows throughout, an upgraded kitchen with cabinets to the ceiling, new dishwasher & backsplash! The basement features a separate back entryway, 2 large bedrooms- both with Egress windows, rec room, a plumbed kitchenette and an upgraded bathroom with brand new vinyl tile flooring. Massive South facing back yard! Upgraded attic insulation and a new hot water tank! Amazing location, close to parks, schools, U of A, Southgate, LRT, Whitemud and Calgary Trail! LOT SIZE 43.32 X 130.25ft (id:58356)
2114 89b St Sw
Edmonton, Alberta
Stunning 3-Bedroom Home in Summerside with Luxurious Upgrades & Finished Basement! Welcome to your dream home in the highly sought-after Summerside community! Nestled in a quiet cul-de-sac, this 2,362 sq. ft. masterpiece offers an exceptional blend of elegance, comfort, and modern living. Step inside to an open-to-ceiling Living room, where soaring windows flood the space with natural light, perfectly highlighting the two-story fireplace—a stunning focal point for cozy gatherings. The beautifully designed kitchen boasts high-end upgraded appliances, premium finishes, and a pantry. With three bedrooms, a bonus room, a private den & double attached Garage. this home offers plenty of space for work, relaxation, and family living. The professionally finished basement (1 Bedroom & Rec Room) provides additional versatility, or extra living space. Outside, the expansive backyard is perfect for summer entertaining, featuring a large patio and built-in fire pit—ideal for making. Access to Lake & Clubhouse. (id:58356)
4129 Cameron Heights Pt Nw
Edmonton, Alberta
Exquisite European architecturally designed, custom-built by an Award Winner Vicky Homes. This elegant mansion offers 6478 sqft total , 5 bedrooms, 6 baths, 4 balconies, 3 offices, 4 car garage boasting prestigious on huge lot 12,134 sqft in Cameron Heights overlooking the Saskatchewan River. The extravagant great room has tiled glass door fireplace, 3D Ceiling designed open to the below concept with formal dining area with epic view & tons of light. Elegant Kitchen has 2 signature waterfall quartz countertop island, heated porcelain flooring & remote blinds. The upper master suite has breakfast bar, fireplace, stunning ensuite free-standing tub, steam shower, 2 vanities, makeup desk, lovely closet, private seating area with its balcony plus an office space that all faces the river. Additional 3 bedrooms have their own ensuite and private balcony. Flex room, 2nd office, kids tech station. Entertainment walkout basement has beautiful great room, gym, theatre room, 1bdrm, pool, hot tub, wet bar, change room (id:58356)
6469 King Wd Sw
Edmonton, Alberta
Modern, well-maintained half duplex in the sought-after Keswick community! Bright natural light pours into the open-concept layout, featuring a stylish kitchen with stainless steel appliances. Comes fully furnished - ready to enjoy with a developed basement and side entry. Detached garage includes a window, epoxy floor, R20 insulation, textured ceilings, and painted drywall. Enjoy the fully landscaped, fully fenced yard with a spacious two-level deck—perfect for relaxing or entertaining. Move-in ready with upgraded finishes throughout, this home is steps from scenic ponds, parks, and walking trails. A perfect blend of style, comfort, and location!! HOA TBD (id:58356)
#1 13808 155 Av Nw
Edmonton, Alberta
Fantastic duplex bungalow in one of Northwest Edmonton's best 18+ adult developments. With 1050 ft.² on the main floor plus a fully finished basement, you will have no shortage of space. Featuring newer vinyl plank flooring throughout the main level, this unit has an open concept. Maple kitchen cabinets with newer white appliances. Gas fireplace in the living room which leads to the maintenance free, south facing deck. This unit has 2 bedrooms on the main floor including a spacious primary with a 3 pce ensuite and walk-in closet complete with built-ins designed by California Closets. Main floor laundry. The fully finished basement has a walk-out entrance, a 3rd bedroom, large family room with a 2nd gas fireplace, 4 pce bath, den and plenty of storage! Central A/C and underground sprinkler system. Pet-friendly complex that is close to all amenities! (id:58356)
13 Huntington Ba
Spruce Grove, Alberta
2 + 2 bedroom bilevel on a huge lot in a beautiful, quiet cul de sac. This well cared for home has vaulted ceiling on the main floor for that extra feeling of space. The spacious living room has lots of natural light from big windows. The large kitchen features great storage with lots of cabinets and a corner pantry, lots of counter space, an eating bar. The main bedroom has a walk-in closet and dedicated entrance to the main 4 piece bathroom, plus vaulted ceilings. A large 2nd bedroom rounds out the main floor. The fully finished basement has a bright recroom with built-in wall unit, 2 more bedrooms and a full 4pc bathroom. A large storage room with laundry plus a brand new hot water tank (50 gallon). The corner lot is huge and fully fenced with a firepit area, hot tub electrical, deck and great potential for future RV parking. A double attached garage includes a large driveway for off street parking. Close to parks, shopping and schools. (id:58356)
#206 5370 Chappelle Rd Sw
Edmonton, Alberta
Step into this freshly painted 2 BED + DEN condo, where modern comfort meets effortless style. The bright, open-concept layout is perfect for both relaxing and entertaining, complemented by a spacious den ideal for a home office or guest space. Enjoy the ease of LOW CONDO FEES, SECURE UNDERGOUND PARKING, and a large private balcony—perfect for morning coffee or evening sunsets. This move-in-ready gem offers the perfect blend of convenience, style, and value (id:58356)
1135 35 St Nw
Edmonton, Alberta
This recently renovated single-family home offers modern features and ample space. The main floor boasts vaulted ceilings and an open-concept layout connecting the living room, dining area, and a customized kitchen. This stylish kitchen features abundant countertop and cabinet space, a breakfast bar, and a pantry. The home includes five bedrooms, with a second kitchen in the basement that has a separate entrance from the main suite entrance, making it ideal for extended family or guests. Recent upgrades (2024) comprise a newer roof, fresh paint, new flooring, and a newer water tank.? Situated on a large lot, the property features an attached double garage and a dedicated gate for RV parking. It offers easy access to 34th Street and Anthony Henday Drive and is close to various amenities making it a perfect location. Great home for a great price! (id:58356)
425 Buchanan Rd Nw
Edmonton, Alberta
Discover Your Dream Home in Prestigious Bulyea Heights! The main floor boasts a flowing layout, perfect for both relaxed family living and entertaining. Hardwood floors extend through much of this level, leading you into a generously proportioned living room, a well appointed kitchen with rich cabinetry, expansive granite countertops offering ample prep space. The luxurious primary suite offers a spacious bedroom, WI-Closet, and a spa-like ensuite bathroom with a jetted soaker tub and separate shower. Two additional generously sized bedrooms on this floor provide comfortable accommodation for family or guests, each with ample closet space and sharing access to a full bathroom. Step outside into your private backyard oasis featuring a spacious deck, perfect for summer BBQ's equipped with a gas line for added convenience or simply relax with a good book while enjoying the mature landscaping that provides both beauty and privacy. The double attached garage offers convenience and secure parking. (id:58356)
10815 83 Av Nw
Edmonton, Alberta
GORGEOUS GARNEAU! This spacious RENOVATED 2 Bedroom Condo is located within WALKING DISTANCE of all amenities - groceries, shopping, banking, restaurants, cafes, bars & transit. Easy access to UNIVERSITY OF ALBERTA, University Hospital, and the University Station LRT (quick ride from there to NAIT, MacEwan, Rogers Place, Downtown, Southgate Mall). Bike Lanes out your front door! Running/walking trails close by too. All of this is only 4 - 10 mins drive, walk, bus or bike away! South facing Balcony makes for a BRIGHT & SUNNY suite all day long. Bonus Features: In-Suite Laundry & CARPET-FREE Property. NO SMOKING BUILDING. Urban Living at its finest! (id:58356)
#109 11080 Ellerslie Rd Sw
Edmonton, Alberta
Immaculate, modern, and move-in ready! This trendy west-facing 2 bed, 2 bath condo offers just under 900 sq ft of bright, open living space in a quiet, concrete and steel building. Enjoy stunning afternoon and evening sun with views of beautifully landscaped grounds. The sleek kitchen features built in desk area, a brand-new WiFi-enabled stove and dishwasher, granite countertops, gleaming laminate flooring, and a spacious layout perfect for entertaining. This unit includes two titled underground, heated parking stalls and access to fantastic amenities including a social room, 2 rooftop patios, fully equipped gym and guest suite, and ample visitor parking. Located steps from shopping, local restaurants, and all daily conveniences. Easy access to Hwy 2 and the airport makes commuting a breeze. Pride of ownership is evident in this pristine home—ideal for professionals, empty nesters or first time home buyer. A rare find offering privacy, convenience, and style! (id:58356)
49 Burnham Pl
St. Albert, Alberta
Nestled in the sought-after area of Braeside, this great family home offers a blend of comfort, elegance, and convenience! Close to schools, parks, Fountain Park Pool, and downtown. This home boasts 3 generously sized bedrooms with the den being a possible 4th. A fully finished basement provides additional living space for a recreation room, home office, or extra storage. Gas cooktop with grill built into the island with a double oven makes meal prep a pleasure. Air conditioning, custom blinds, newer carpet and flooring, built-in vacuum, and heated double garage are just a few of this homes features. The beautifully landscaped yard is a private oasis with a 3-season sunroom and a gazebo that offer a delightful spot for relaxing and outdoor entertainment. (id:58356)
#309 10335 117 St Nw
Edmonton, Alberta
Welcome to this beautifully updated 1 bedroom, 1 bathroom condo, offering both comfort and style in a fantastic location (walking distance to Grant MacEwan, Rogers Place, shopping, groceries and more)! With low condo fees, this home is ideal for first-time buyers, downsizers, or investors (lots of rental interest). The unit boasts a number of recent updates, both inside and out, ensuring modern convenience and peace of mind. And an assigned parking stall! Recent building updates (last 5-7 years) include a new roof, updated decks and railings, new windows, and patio doors, as well as an upgraded boiler system, ensuring the property is both energy-efficient and well-maintained. Inside the suite has upgrades to the electrical wiring, along with a renovated kitchen and bathroom. With its combination of modern amenities, low maintenance, location and excellent updates, this condo is truly a turn-key property ready for you to move in and enjoy. Don't miss out on the opportunity to call this place home! (id:58356)
2038 33b St Nw
Edmonton, Alberta
Introducing a stunning walkout home thoughtfully designed with custom finishes and an oversized garage, offering both luxury and practicality. The main floor features an inviting living room with a modern electric fireplace, creating a warm and cozy ambiance. A beautifully designed kitchen and a conveniently located laundry area enhance functionality and style. The upper level boasts a luxurious primary suite with an attached ensuite bathroom, offering a private retreat. Two additional spacious bedrooms provide ample living space, while two versatile bonus rooms add flexibility for entertainment, work, or relaxation. The walkout basement is a self-contained suite with a private entrance, featuring a well-equipped kitchen, a comfortable bedroom, a separate laundry area, and a functional layout ideal for extended family. This home combines elegance, convenience, and versatility to meet the needs of modern living. (id:58356)
#208 1060 Mcconachie Bv Nw
Edmonton, Alberta
This spacious 2-bedroom + den condo, perfectly positioned with serene views of the greenspace. The den offers flexibility for a home office or guest room. This unit comes with 1 heated titled underground stall & 1 assigned surface stall. An open-concept layout seamlessly connects the living, dining, and kitchen areas, creating a warm & inviting atmosphere. Private patio for your morning coffee & relaxation. Features include a dishwasher, electric stove, microwave, Refrigerator & in-suite laundry for everyday comfort. The primary bedroom has a walk-in closet leading to a private 4-piece ensuite bathroom, and the second bedroom is separated by the living area and is adjacent to a second 4-piece bathroom with a bathtub. The building has an elevator & is close to public transit, with quick access to Henday, close to the School, parks & Hospital. NOTE: Photos were taken while the unit was tenant-occupied; the current condition remains well-maintained. Defects: refrigerator handle, stove, & Microwave (id:58356)
110 Nottingham Bv
Sherwood Park, Alberta
Step into comfort & style w/ this beautifully updated home offering the perfect blend of function, charm, & location. With four generously sized bedrooms plus two flex rooms, and a fully finished basement, there’s plenty of space for the whole family. The open-concept kitchen is the true heart of the home, featuring new appliances throughout, a moveable island, a pantry, and modern finishes. The adjacent living area invites cozy gatherings around a gas fireplace, while new vinyl plank flooring flows seamlessly through the space. Retreat to the luxurious 5 pc spa-like ensuite & enjoy the peace of mind that comes with recent upgrades including a newer furnace, hot water tank, updated bathrooms, new lighting & all Poly-B piping replaced. Vaulted ceilings & a formal dining/living area on the main level create a light-filled space perfect for entertaining. The mature, fenced yard offers privacy and a great place to unwind outdoors. (id:58356)
20154 53 Av Nw
Edmonton, Alberta
Discover your perfect home in the highly desirable Hamptons community! This beautiful 4-bedroom, 3.5-bathroom home includes a fully finished basement, offering ample space for family living. The main floor features an open-concept living room, dining area, and a large kitchen ideal for gatherings, along with a convenient half bath. Flooded with natural light from large windows, the main floor opens up to a spacious deck, perfect for summer BBQs and enjoying the expansive backyard. Upstairs, the Master suite offers a 4-piece ensuite and a walk-in closet. Two additional well-sized bedrooms and a full bath complete the upper level. The fully finished basement provides a fantastic rec room, ideal for family game nights, along with a bedroom and full bathroom for added convenience. This home also includes a detached double garage and has been recently upgraded with a new Furnace, Hot water tank and Air conditioning ensuring peace of mind. Conveniently located near schools, parks, & all amenties. (id:58356)
1 Coachman Pl
Sherwood Park, Alberta
It simply doesn't get ANY better than this! What a stunning home perfectly situated on a quiet Cul-De-Sac. Welcome to 1 Coachman Place, located in a highly sought-after neighbourhood in Clover Bar Ranch. Fully turn-key. Completely renovated Top to Bottom. Walking into this home you are greeted by bright and open living room/dining room with large windows, spacious kitchen with island & pantry, Family room with gas fireplace. Walk out from the family room through sliding glass doors to the privacy of your own deck with huge backyard where you can enjoy those nice summer nights. The Master bedroom features a 3-piece ensuite & walk-in closet, 2 more spacious bedrooms & 4pc bathroom complete this level. Fully Finished Basement with 2 Bedrooms, Wet Bar, Full Bathroom, Large Living Room, Large Family Room and Laundry. Easy access to Transit service, Sherwood Dr, Yellowhead Hwy & Sherwood Park Mall being just 4 min away from your home! Amazing proximity to the Schools & Park. Some photos are virtually staged (id:58356)
26 Harley Wy
Spruce Grove, Alberta
WALKOUT bungalow with attached double garage (22Wx24L, 220V, 12’ ceiling) backing onto greenspace with pond, park & walking trail. This beautiful 1,382 sq ft (plus full basement) from Gemwood Construction features a vaulted open beam ceiling, 8 foot interior doors, vinyl plank flooring, 200 amp power breaker and a premier lighting package. The open floor plan features a sleek living room with electric fireplace & views of the greenspace behind, bright dining area with deck access and a gourmet kitchen with quartz counters, eat-up island, black granite sink, walk-in pantry & premium custom cabinetry. Finishing off the main level is a spacious laundry room with sink & storage, 2 full bathrooms and 3 bedrooms including the owner’s suite with walk-in closet & 3-pc ensuite. The undeveloped walkout basement has plumbing roughed in for a future bathroom & wet bar. Beautiful views from the covered balcony & patio. Located near schools, nature trails, golf, shopping and all the amenities of Spruce Grove. Must See! (id:58356)
10329 153 St Nw
Edmonton, Alberta
PROPERTY IS NOW SOLD!! HUGE LOT!! Located in the desirable family friendly Canora neighborhood. The lot measures 688m2. Take advantage of the relaxed building bylaws to maximize the potential of this lot. Home is not habitable and is sold for lot value. (id:58356)
40a Valleyview Cr Nw
Edmonton, Alberta
Discover this beautiful masterpiece of a home in the mature River Valley Community. Built by Crimson Cove Homes, this 3450 sqft home is fully finished on 3 levels and offers a glorious layout highlighted by a large living & dining area flooded with natural light from the massive windows. On the main level you'll find 10ft ceilings, a meticulously planned kitchen with an abundance of cabinets, gorgeous island, quartz counter tops and a top of the line stainless steel appliances package. Upgraded fixtures & hardwood floors while a den, powder room & separate entrance complete the main level. The upper level offers 9ft ceilings, primary bedroom w 5pc ensuite & his & her walk-in closet, 2 additional bedrooms each w/ designated closets and laundry for convenience. Through to the finished basement you will find 9ft ceilings, a bedroom, large Family room, bathroom & trendy bar and freezer. The double detached garage is fully finished. Great value for this home in one of the best neighborhoods in Edmonton. (id:58356)
9128 81 Av Nw
Edmonton, Alberta
ATTENTION INVESTORS! Don’t miss this rare find in sought-after King Edward Park! This charming 2-bedroom bungalow located on this beautiful tranquil tree-lined avenue features stunning original hardwood floors, two large bedrooms on the main floor, two bathrooms (one on main + one-basement) and central air conditioning. 839sf main floor + 765sf basement. Located just one block from the scenic and tranquil Mill Creek Ravine trails. The generous 132' x 49.5' lot is zoned RF3, offering multiple options: move in, rent out, or redevelop with a single-family home or two skinny homes. Includes fridge, stove, washer, dryer, air conditioner, and window coverings. Walking distance to Campus Saint-Jean (University of Alberta’s francophone campus), with schools, shopping, and transit just steps away. Incredible potential—act fast! (id:58356)


