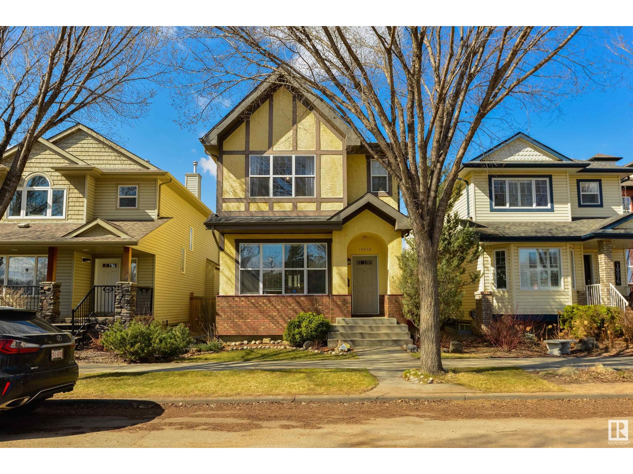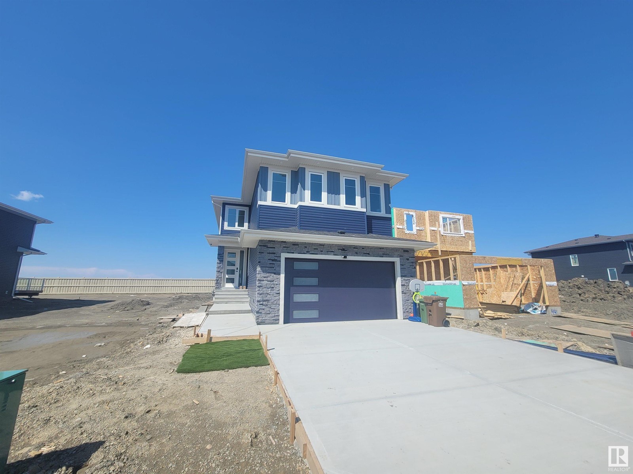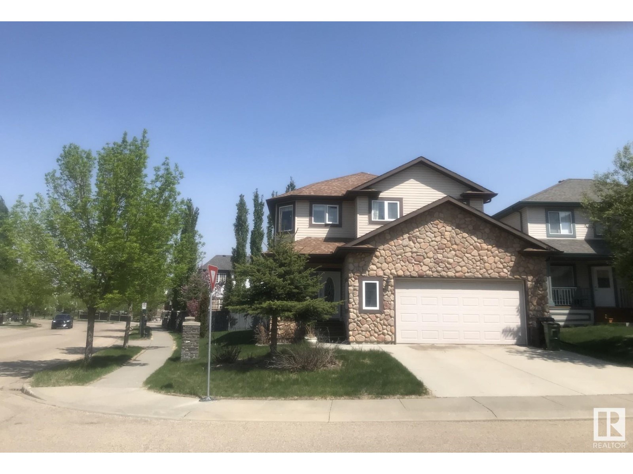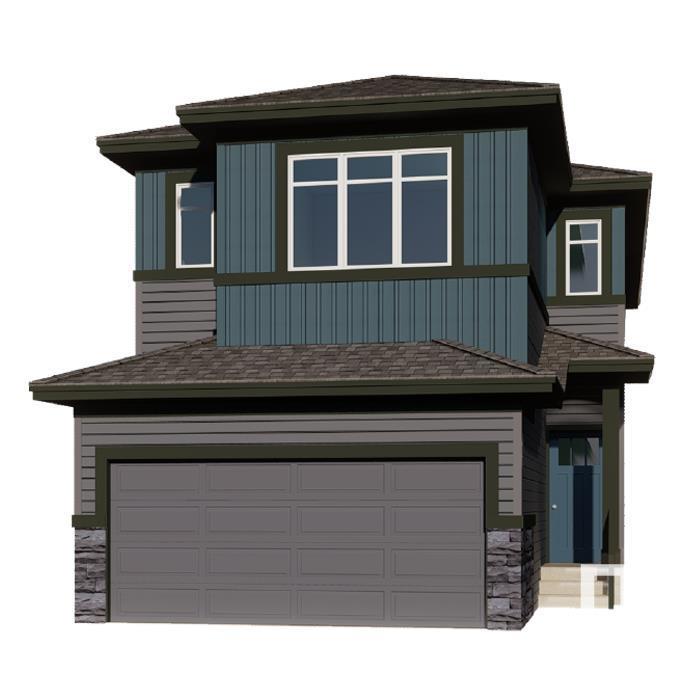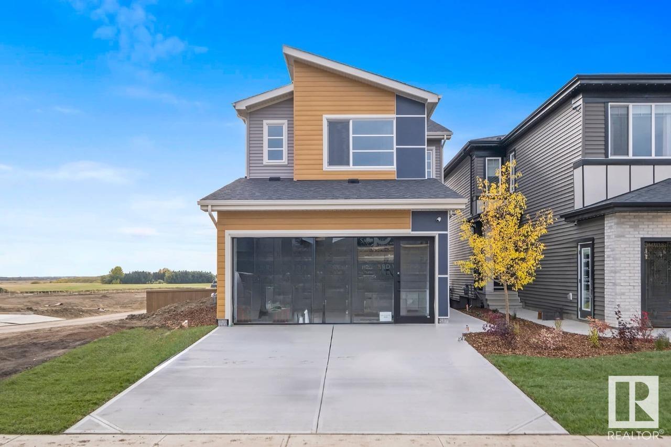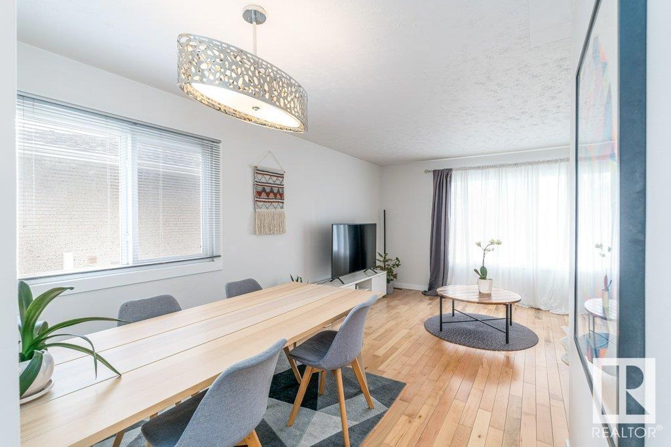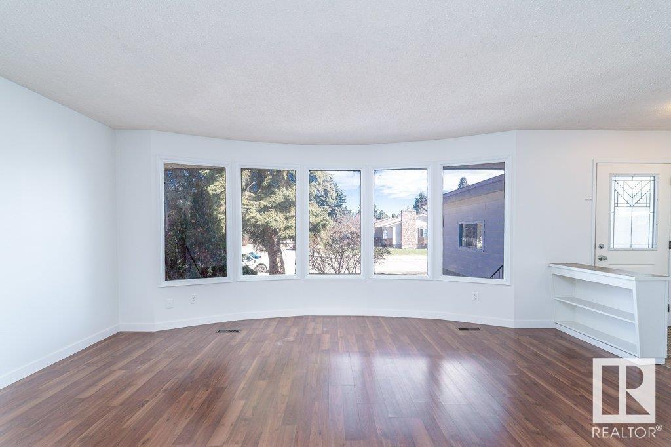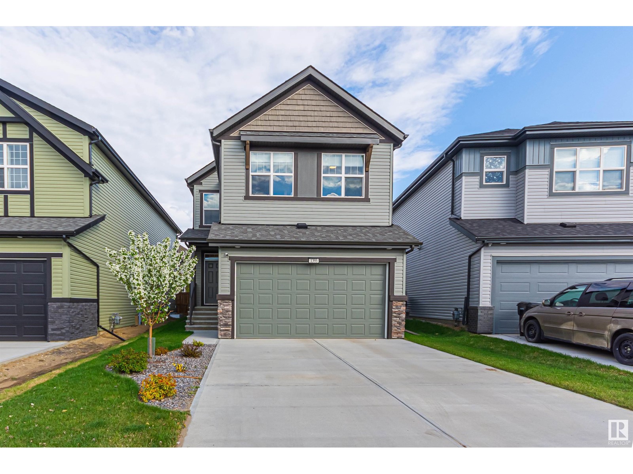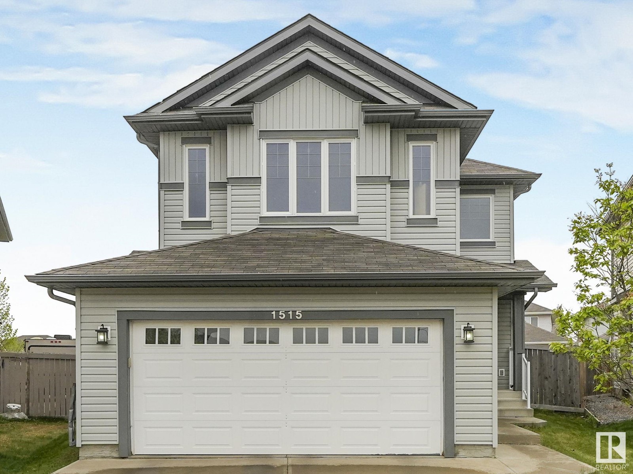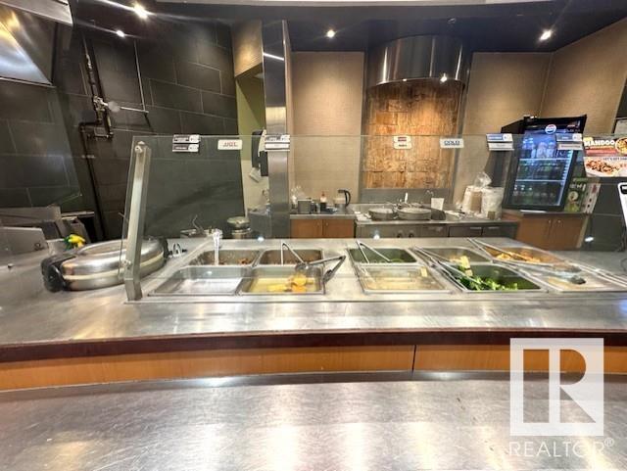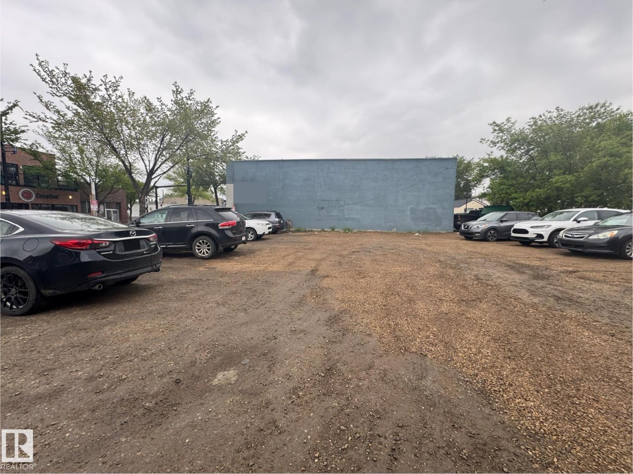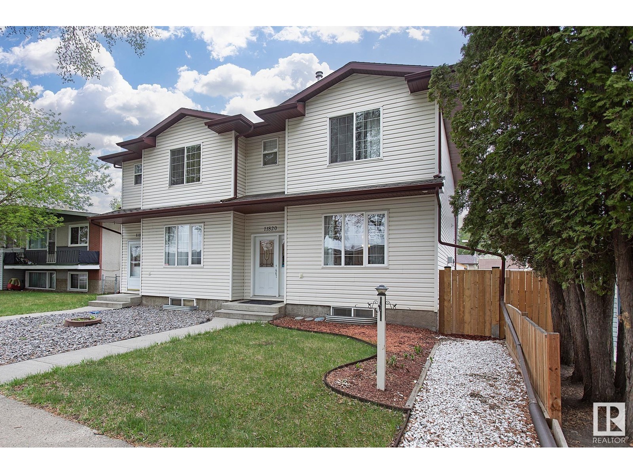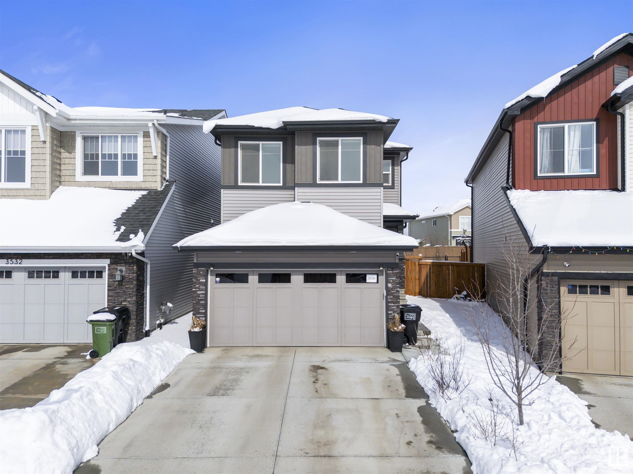15407 20 St Nw Nw
Edmonton, Alberta
Brand new luxurious home in Gorman offering 1800+ sq ft of fully upgraded living space with a SIDE ENTRANCE for potential 2-bedroom legal suite! This 4 ROOM, 3-full-bath home welcomes you with an open-to-above foyer and CUSTOM 9-FOOT DOORS throughout. The modern kitchen features built-in speakers, extended two-tone cabinets, quartz countertops, and ceramic tile flooring. The open-concept living and dining area is bright and inviting with a stunning fireplace feature wall. A mudroom and 3pc bath complete the main level. Upstairs includes a bonus room with feature wall, two spacious bedrooms, 4pc bath, laundry, and a luxurious primary suite with tray ceiling, walk-in closet, and spa-like 5pc ensuite with dual sinks, Jacuzzi tub, and oversized glass shower. Additional features: MDF shelving, elegant lighting, double attached garage, built deck. Close to rec centre, transit, shopping & more. Where comfort meets convenience—this could be your next home. (id:58356)
2803 64 St Sw
Edmonton, Alberta
Backyard lovers - this house is built on a pie-shaped lot! The entire house was widened by 2 ft and the great room was lengthened. Built with a main floor bedroom and a full bathroom with a walk-in shower. Comes with a spacious living room, dinette, and central kitchen with a corner pantry, and 41 soft close upper cabinets and a chimney hood fan. Every Bedrock Home comes complete with a modern smart home technology system (Smart Home Hub), Ecobee thermostat, Lorex Video doorbell & Weiser Halo Wi-Fi Smart keyless lock with touch screen. Side entry is added for potential future deelopment; The basement ceilings are upgraded to 9'. Spindle railing on the main floor was added to create a modern look. Cozy up by the 50” electric hot and cold fireplace in the living room. Built with a 5-piece ensuite with upgraded walk-in shower, dual sinks and a soaker tub! Double compartment stainless steel under mount kitchen sink, complete with a chrome finish faucet with pull down sprayer. (id:58356)
680 Kinglet Bv Nw
Edmonton, Alberta
Pond backing lot, Main floor bedroom, 3 full bathrooms, Upgraded Quartz countertops, Stainless steel kitchen appliances, Bedrock smart home, side entry, 5 piece ensuite, Electric Fireplace, Upgraded spindle rail, stainless steel hood fan. (id:58356)
1116 84 St Sw
Edmonton, Alberta
STUNNING SUMMERSIDE! This BRIGHT & SUNNY home features a recently RENOVATED KITCHEN - White Cabinets, QUARTZ COUNTERTOPS, new Stainless Steel Appliances & Pantry! Property is CARPET-FREE with upgraded luxury vinyl tile throughout. Three ample sized Bedrooms can be found upstairs w/ the Primary Bedroom having a WALK-IN CLOSET & Ensuite w/ JET TUB. Spacious Bonus Room with soaring ceilings found on this level too. Bonus Features: AIR CONDITIONING (2022), GAS FIREPLACE, MAIN FLOOR LAUNDRY, HEATED BASEMENT FLOOR. Attached Double Garage has room for Truck parking indoors (20'3 x 21'6). Fully Landscaped, WEST BACKYARD (Gas BBQ Line, Deck, Fenced, Fruit Trees). Other Updates: Freshly Painted (2025) & Newer Shingles (2022). Dining & Shopping nearby. Easy access to Henday & Airport. Lake Summerside is ideal for the outdoor enthusiast - beach, trails, parks, sailing, fishing, swimming & skating. DESIGNATED SCHOOLS: STREMBITSKY & MIREAU. (id:58356)
10072 90 St Nw
Edmonton, Alberta
Incredible River Valley location! Welcome to the extraordinary home on the beautiful tree-lined street in Riverdale's most desirable central location. The main floor greets you with an open concept layout- a living room with large windows, a 10 ft ceiling, gas fireplace & hardwood flooring throughout the main level. A kitchen offers solid cabinetry with s/s appliances, a walk-in pantry and a breakfast island. Upstairs, you'll find two spacious bedrooms with a walk-in closet and a large primary bedroom with an ensuite and a walk-in closet. Amazing basement development has a 9 ft ceiling; it offers a 4th bedroom, full bathroom, laundry area, THEATRE/PARTY ROOM! with a wet bar, electric fireplace and other fantastic features!-You have to check it out! The fully fenced private backyard offers a patio, trees, shrubs and perennials, and a double detached garage. Unbeatable location just 5 minutes to downtown, 3 blocks to Riverdale Park with bike & walking trails, playground & 5 min to a Riverside Golf Course! (id:58356)
41 Avonlea Wy
Spruce Grove, Alberta
This beautifully crafted 2,696sf home by New Era blends space, style, and functionality. The main floor features a chef-inspired kitchen with extended cabinetry, a walk-through pantry, and a versatile bedroom or home office with a full bath—ideal for guests or multigenerational living. The open-concept great room impresses with soaring ceilings and expansive windows that fill the space with natural light. Upstairs, the primary suite offers a spa-like ensuite and a large walk-in closet. A second bedroom also includes its own ensuite and walk-in closet—perfect for teens or guests. Two more bedrooms share a full bath, and the upper-level laundry adds everyday convenience. An oversized garage offers extra storage, and the home’s prime location provides quick access to schools, parks, and shopping. With upscale finishes and a smart layout, this home is designed for modern living. (id:58356)
5 Black Bird Bend
Fort Saskatchewan, Alberta
*Visit show home 207 Starling Way**Stunning 2295 sq ft home featuring an open-to-below concept. The main floor offers a spacious den/bedroom with a conveniently located 3-piece washroom. The mudroom is equipped with shelves, while the walk-in pantry opens up to a beautiful kitchen with quartz countertops and built-in appliances. The dining room showcases a coffered ceiling, adding a touch of elegance. Upstairs, you'll find a lovely bonus room, a master bedroom with an ensuite featuring a luxurious two-person jacuzzi and shower, and a conveniently located laundry. Two additional bedrooms share another well-appointed washroom. With 9ft ceilings on all floors and 8ft doors, this home is truly impressive. (id:58356)
1 Blackbird Bend
Fort Saskatchewan, Alberta
Welcome to Your Dream Home! Prepare to be captivated by this stunning, one-of-a-kind home that truly has it all! As you step inside, you'll be greeted by soaring 18' ceilings and breathtaking views of the surrounding area. The modern finishes and top-notch upgrades provided by the builder are sure to impress even the most discerning buyer. You'll love the spacious feel with 9' ceilings on the main floor, second floor, and basement, complemented by elegant in-stair lighting and crown molding illuminated with LED lighting. The home boasts coffered ceilings in both the great room and master bedroom, adding a touch of luxury. With 4 bedrooms and 1 den, including one bedroom on the main floor, there's plenty of room for your family. The kitchen is a chef's dream, with built-in appliances, a gas cooktop stove, a built-in wall oven, and a built-in microwave oven. Situated on a corner lot, this home offers the perfect blend of convenience and tranquility. Don’t miss this extraordinary opportunity! (id:58356)
1604 Blackmore Co Sw Sw
Edmonton, Alberta
This fabulous 2 Storey was custom built in 2003 and is located in the premier section of Southbrook. The home offers 2212 Sq. Ft. of quality construction and high-end finishing. Features include 9 foot ceilings on the main floor, california knockdown ceiling texture, hardwood & ceramic tile floors through most of the home, modern paint tones, upgraded trim package and more. Any chef will be delighted with the stunning maple kitchen with an oversized island and loads of cabinets and counter top space. The designer ceramic tile backsplash adds additional ambience and there is also a large garden window over the kitchen sink to provide loads of natural light. Open to the kitchen is the dining area and great room featuring the gas fireplace with marble surround and classy shelving above. Completing the main floor is the cozy den, mud room with laundry and 2-piece bath. The upper level features 3 large bedrooms, all with walk-in closets. (id:58356)
415 28 St Sw
Edmonton, Alberta
This Durnin model offers 2,029 sq. ft. of thoughtfully designed living space, blending style & practicality for today’s modern families. At its heart, a centrally located kitchen with a flush eating bar provides the perfect gathering space, while the adjacent spice kitchen adds extra convenience for meal prep & entertaining. With a fourth bedroom & full bathroom on the main level, this home is ideal for multi-generational living or accommodating guests with ease. Expansive windows throughout allow natural light to pour in, creating a bright & welcoming atmosphere. Upstairs, a spacious bonus room offers endless possibilities, while the second-floor laundry room ensures effortless household chores. The primary suite is a true retreat, featuring a generous walk-in closet & a spa-inspired ensuite with double sinks, a drop-in tub, & a separate shower. Designed with both comfort & function in mind, the Durnin is the perfect blend of elegance & practicality. (id:58356)
9755 83 Av Nw
Edmonton, Alberta
Beautifully upgraded bungalow in the heart of Edmonton’s desirable Strathcona neighborhood. Offering 2+2 Beds, 2 baths, 2 kitchens, a fully developed basement w/ separate. Thoughtfully updated throughout, this home features modern kitchens & bathrooms, new flooring, & both a gas & a wood-burning fireplace for cozy comfort year-round. Solar tubes in the main kitchen bring in natural light, creating a bright cooking space. The basement was fully renovated w/ interior weeping tiles & acid stained concrete floors for durability. Located near Mill Creek Ravine, enjoy direct access to walking & biking trails, all while being just minutes from Downtown, UofA, Grant MacEwan, & vibrant Whyte Avenue. With a double detached garage, this home is ideal for young professionals, students, or savvy investors looking for a turnkey opportunity in a prime location. This unique property blends lifestyle, & location..don’t miss your chance to own in one of Edmonton’s most sought-after neighborhoods. (id:58356)
335 29 St Sw
Edmonton, Alberta
This Durnin model offers 2,101 sq. ft. of beautifully designed space, perfect for multi-generational living. The centrally located kitchen features a flush eating bar, full quartz countertops, a convenient spice kitchen. With a fourth bedroom and bathroom on the main level, a cozy great room with a fireplace, and a spacious bonus room upstairs, this home is ideal for family gatherings. The primary bedroom includes a luxurious ensuite with double sinks, a drop-in tub, and a large walk-in closet. Additional features include a second-floor laundry room, ample natural light, an open-to-above stairwell, and a convenient side entrance. (id:58356)
#302 11919 82 St Nw
Edmonton, Alberta
This SPACIOUS and BRIGHT TOP-FLOOR condo is MOVE-IN READY and perfectly located for convenience and comfort. It features THREE LARGE bedrooms and renovated bathroom. The open-concept living room is filled with natural light, offering a welcoming space to relax or entertain. The kitchen includes plenty of cabinet space and opens to a private balcony through a patio glass door—perfect for enjoying your morning coffee. Laminate flooring runs throughout the unit for easy maintenance. The suite also includes an IN-UNIT WASHER in the storage room, with additional shared laundry facilities available on 1st floor. TWO tandem PARKING STALLS are assigned to the unit. Condo fees cover heat, water, and garbage disposal. Ideally situated within walking distance to transit (BUS & LRT), grocery stores, restaurants, schools, daycare, church, banks, and more. With quick access to Downtown, Yellowhead Trail, and NAIT, this condo offers both lifestyle & location. AFFORDABLLE for big family who needs few bedrms & space. (id:58356)
13424 82 St Nw
Edmonton, Alberta
This fully renovated gorgeous bungalow is located in the desirable community of Glengarry with total functional floor area of 2052 ft2. Walking into the main floor, you'll see large living room, decent sized dining room, and open concept kitchen. On the left side you'll find 3 good sized bedrooms and 4-piece full bath. Going down to the basement with separate door, you'll then view massive and bright recreation room, fourth bedroom, 3-piece bathroom, cold room, and storage room. Highlights include: newer hardwood floor, ceramic tile, and vinyl planks (2019); side and front doors (2019); light fixtures (2019); kitchen cabinets, countertops (2019); range hood fan (2019); washer (2023); most main floor windows (2019); siding (2019); roofing (2015); 24'x22' detached double garage (2021); driveway and walkways (2021); and more. Close to bus stops, parks, and schools. Easy access to all amenities around North and Central Edmonton such as Londonderry Mall and Northgate Mall. Don't miss this amazing property! (id:58356)
18435 93 Av Nw
Edmonton, Alberta
Beautiful 4 level split house with 2376ft2 functional area! Upstairs and lower floor living rooms are lately renovated with vinyl plank flooring and new paintings. Bright and spacious floor plan, large family room, formal dining room and decent sized kitchen feature newer flooring. The kitchen includes newer cabinets, tile back splash and stainless steel appliances. Upstairs are large master bedroom with walk-in closet and 2pc ensuite, 2 additional good sized bedrooms and a large 4pc bathroom. On lower level is a fantastic family room with big windows, fireplace, huge 3pc bathroom, massive laundry room and side door! Basement is finished with another family room, a den and an extra bedroom. Newer shingles, furnace, HWT, dryer, washer, refrigerator, and doors. The 646m2 large yard is fully fenced and landscaped. The home also has a RV parking stall and wide driveway for more parking space. Near parks, schools, bus stops, and WEM. Easy access to Anthony Henday. You don't want to miss this amazing property! (id:58356)
1395 Secord Landing Nw
Edmonton, Alberta
Come fall in love with this well maintained, almost like brand new home in the sought after community of Secord. This over 2000 sq. ft. home has contemporary style, elegance, functionality & south east backyard that brings in lots of natural light. The main floor open concept has good size living, dining area & comes with beautifully designed kitchen with lots of cabinet & counter space. The main floor also comes with half bath. The second floor has huge master bedroom with 5 piece en-suite that features, soaker tub, shower, his-her sinks & walk-in closet. The second floor also has two good size bedrooms, full washroom & huge loft for movie nights & family time. The layout of unfinished basement is very well designed for future development. The location of this home is perfect with convenience of nearby school(David Thomas King K-9), shopping, restaurants, golf, parks, playgrounds, trails, new rec centre(coming soon) along with major routes like Anthony Henday Drive & Stony Plain Road. A must see home. (id:58356)
#409 10153 117 St Nw
Edmonton, Alberta
STYLE meets SOPHISTICATION with this TOP FLOOR, RENOVATED 2 BEDROOM with UNDERGROUND PARKING! As you step inside this FRESHLY PAINTED home, you will immediately notice the SOARING CEILINGS and PLANK FLOORING. UPDATED CABINETRY SPANS TO THE CEILING in the OPEN KITCHEN with STAINLESS APPLIANCES. The HUGE PANTRY has so much storage! The KITCHEN OPENS to the LARGE LIVING ROOM which is ready for your sectional sofa, and the dining can EASILY SEAT 6. The KING SIZED PRIMARY with GENEROUS CLOSET has easy access to the RENOVATED BATHROOM with DOUBLE SINKS and GLASS ENCLOSED SHOWER. Upstairs, the LOFT is a PERFECT BEDROOM with ENSUITE, with space for your WARDROBE, MEDIA AREA, and OFFICE! The COVERED BALCONY expands the width of the living area. LOUNGE OUTSIDE WITH YOUR MORNING COFFEE and PLANTS plus DINE AL FRESCO. Your vehicle will love the U/G PARKING, and PETS ARE WELCOME! TREE LINED STREETS lead to SHOPS, COFFEE, DINING, PARKS, THE PROMENADE, & TRAILS. Easy access to UofA, MACEWAN, and LRT. SIMPLY A WINNER! (id:58356)
1515 36 Avenue Nw
Edmonton, Alberta
Exceptional Pie Lot Home with Rear Lane Access & South-Facing Yard This stunning Coventry Homes residence offers an elegant living experience with premium finishes and thoughtful design. The great room is filled with natural light from oversized windows and features a gas fireplace framed by built-in shelving. The granite island kitchen boasts a large corner pantry, high-end stainless steel appliances, and espresso hardwood & ceramic tile flooring for both beauty and practicality. Main Floor: Laundry & half bath at rear entrance, seamless open layout Second Floor: Bonus room, luxurious primary suite with corner soaker tub, walk-in closet, plus two bedrooms & full bath Finished Basement: Family/recreation room, 9’ ceilings, ample storage Upgrades: Stylish railings, closet pull doors, water filtration unit Location: Walk to schools & parks, minutes to shopping & Meadows Rec Centre (id:58356)
#1849 8882 170 St Nw
Edmonton, Alberta
Location is everything! Here is your great opportunity to own this profitable, dynamic and rapidly growing fast food located in the high traffic West Edmonton Mall food court! West Edmonton Mall Phase I food court, next to the Galaxyland. Great deal here, start up costs over $400,000 and is now only asking for below costs. Joint this well established franchise fast food, with lots of potential for growth in business. Incredible cash flow and great income! Owner and franchise company will provide training. Don't miss out on this great opportunity! (id:58356)
9413 118 Av Nw
Edmonton, Alberta
Builders & investors alert! Excellent opportunity to own this commercial serviced 4 lots for the price of $359,900.00. Total lot size: over 6480 sqft (108 feet deep by 60 feet wide). Buyer can apply through city to build retails or lowrise apartment. Great high traffic location surrounding by lots of commercial retails, residentials. Easy access to Downtown, Northside, Schools, Shoppings and all amenites. (id:58356)
11820 40 St Nw
Edmonton, Alberta
Great opportunity to own a 4 bedroom 4 bathroom unit in a great location and NO CONDO FEES!! Welcome to Beacon Heights!! 2288 sqft of fully finished living space. Check out this spacious kitchen with a brand new fridge and dishwasher! Kitchen newly finished in the basement with a separate entrance to the basement. Freshly painted through out, this unit actually shows as good as the photos. Notice the spacious master bedroom with walk in closet, en-suite bathroom, and 2 other bedrooms up stairs. large back yard with tons of evening sun to enjoy! (id:58356)
20604 92 Av Nw
Edmonton, Alberta
Backing onto a walking path! Welcome to this move-in ready home, a fantastic layout w/ many upgrades! Impressive features include hardwood floors, granite countertops, corner pantry, a canter island for the chef of the family, main floor den/flex room and laundry, gas fireplace in the living room and 3+2bedrooms! Upstairs has 3 large bedrooms, 2 full baths, large bonus room with vaulted ceiling and tons of storage. Primary bedroom features a walk-in closet and 4 pc ensuite w/ separate soaker tub & shower. The fully finished basement has a large family room with cabinets & 220v plug-in, 2 more bedrooms - both with walk-in closets and a 3 pc bath. Insulated and drywalled double garage attached. Located backing onto a walking path that leads to the golf course and on a corner lot so lots of street parking beside. Close to all west end amenities with quick access to the Henday & Hwy 16A. Just move in and enjoy! (id:58356)
3771 23 St Nw
Edmonton, Alberta
Move-In Ready Home in a Prime Location! This beautifully maintained home offers the perfect blend of comfort and convenience. Recently painted and featuring brand-new luxury vinyl plank flooring throughout the main floor, this home is truly move-in ready. The impressive open-to-above foyer welcomes you into a bright and spacious layout. Upstairs, you’ll find three generously sized bedrooms, the primary suite with a walk-in closet and a private 3-piece ensuite. A 4-piece main bathroom completes the upper level. The main floor boasts an open-concept design, seamlessly connecting the kitchen, dining, and living areas. The cozy corner gas fireplace adds warmth and charm, perfect for relaxing evenings. Step outside to enjoy summer nights on the spacious deck in the fully fenced backyard—ideal for entertaining or unwinding in privacy. Additional highlights include a double attached garage and a sought-after location near all essential amenities, schools, shopping, Mill Creek Ravine, and more. (id:58356)
3530 Checknita Point Sw
Edmonton, Alberta
Beautiful Home in Cavanagh – Backing Onto Trails & Ravine! Nestled in a cul-de-sac, this stunning home backs onto walking trails and sits beside the Blackmud Creek Ravine. The main floor features 9’ ceilings, modern pot lights, vinyl flooring throughout, and a chef-inspired kitchen with high-end Whirlpool appliances, quartz countertops, a large island, and a walk-in pantry. The open-concept living area is bright and inviting. Upstairs, the spacious master bedroom includes a walk-in closet and ensuite. A bright bonus room, upstairs laundry, and two additional bedrooms with a shared full bath complete the level. Located near schools, parks, shopping, the airport, and trails, this home is ideal for families. A new K-9 school has been approved in Cavanagh. The finished deck offers great outdoor space, with potential for a side entrance to the basement. (id:58356)




