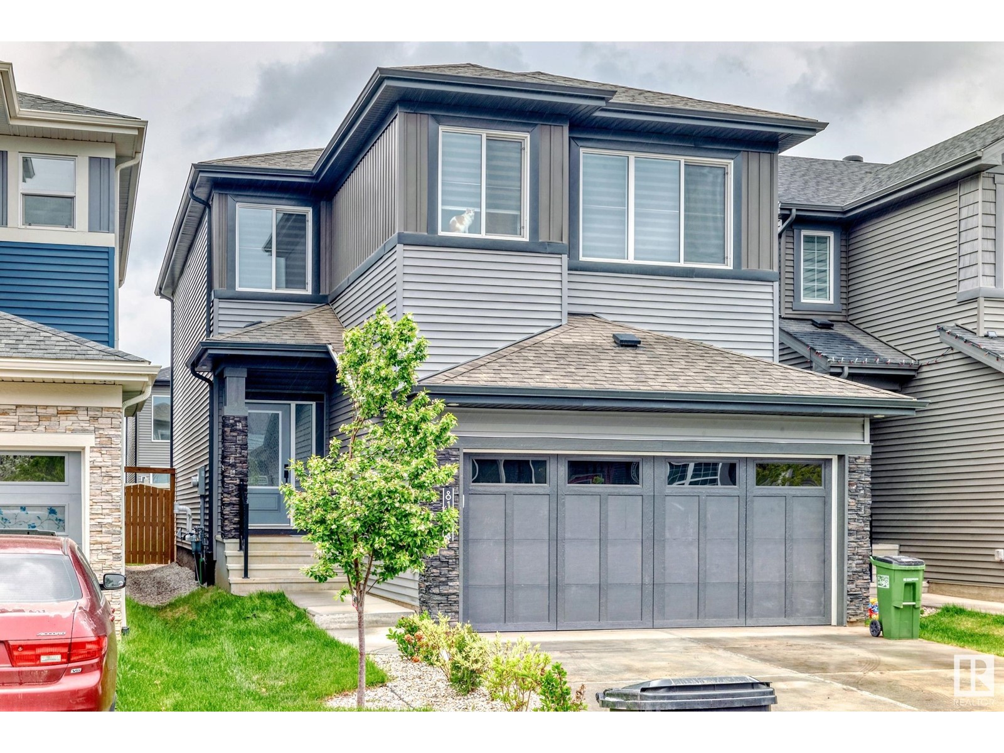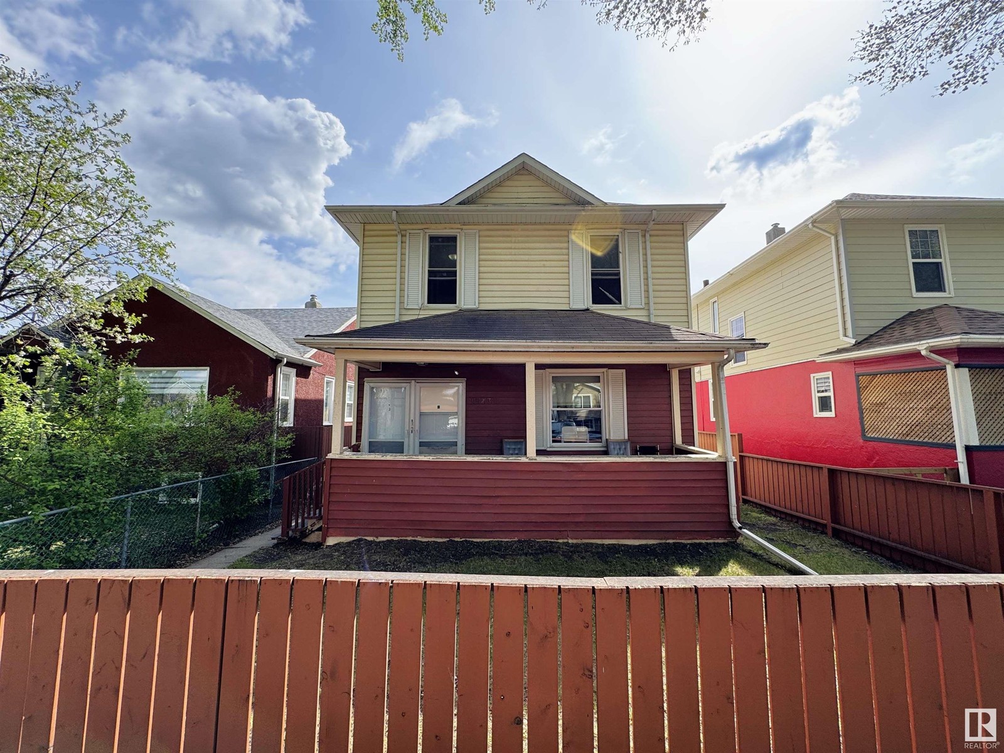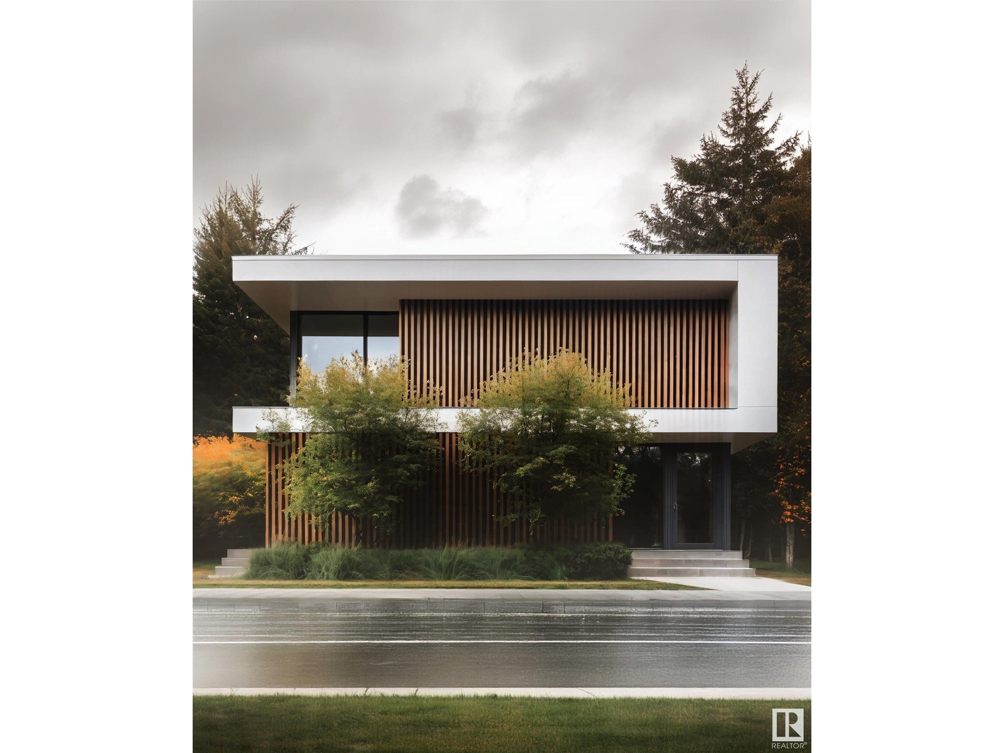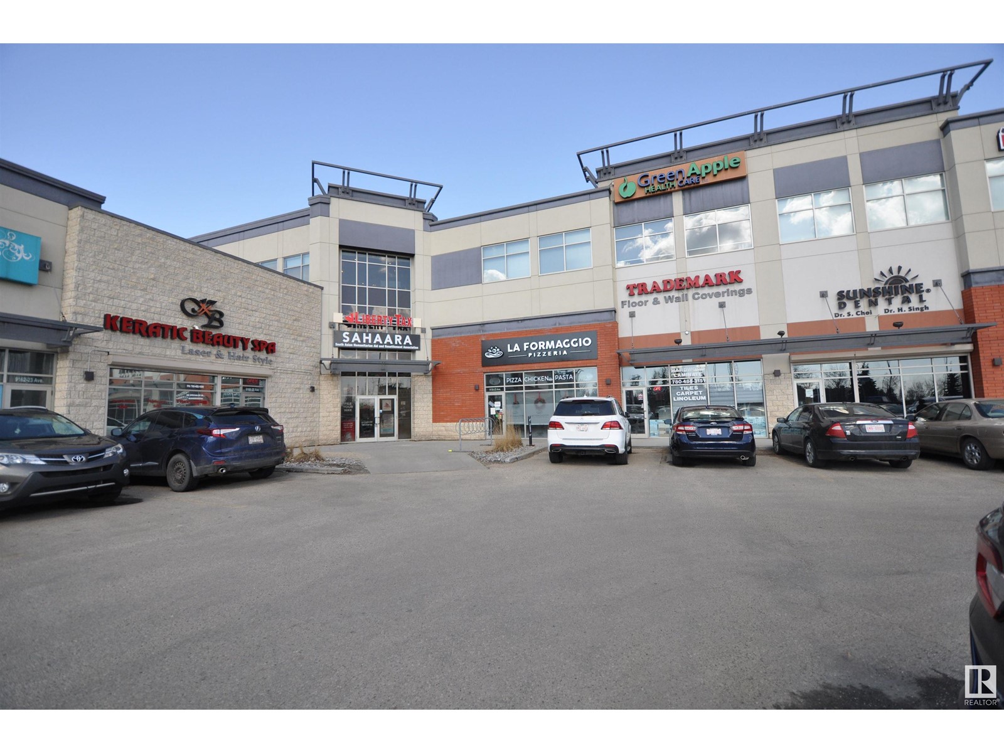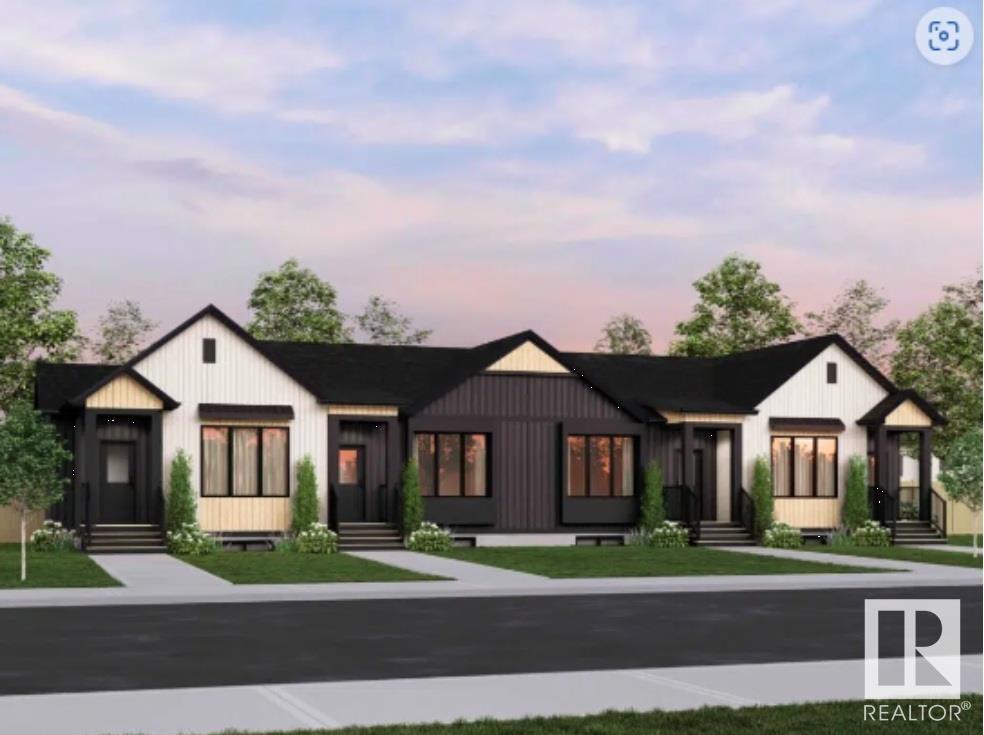50371 Rge Road 23
Rural Leduc County, Alberta
Private Country Acreage Yard: 13.74 Acres with gated entrance on dead end road. Large fenced horse pasture. 2 working wells on property. Water hydrant in the yard. Detached garage. New septic pump out along with remote power for R.V. This move-in ready acreage is located 35 min SW of Stony Plain & 45 min West of Leduc. Shop: 40x60 heated shop with cement floors and outdoor pad. 20x14 overhead door + single man door access. Floor drain, LED lighting, large overhead fan and workbenches. House: Bungalow completely renovated in 2024. 3 bed, 2 bath, basement & large covered deck. Air conditioning, high efficiency furnace, on demand hot water and wood stove. (All new) dishwasher, washer & dryer, stove, range and built-in fridge + freezer. Under cabinet lighting, quartz countertops, vaulted ceilings and floating truss beams. (id:58356)
11207 128 St Nw
Edmonton, Alberta
Welcome to Ingelwood, one of Edmonton's sought-after neighborhoods! You can secure a prime lot in this highly desirable area. Measuring an impressive 40’ by 140’, this spacious lot offers endless possibilities for development. Unlock the potential of this rare opportunity in one of Edmonton's most vibrant and sought-after communities. Situated just minutes from downtown, Westmount, NAIT, and the vibrant 124 Street District. (id:58356)
15119 86 St Nw
Edmonton, Alberta
This may be the house you are searching for. 1802.62 sq foot 2 storey home nestled in a picturesque cul-de-sac. The primary bedroom is generously sized and features a walk- in closet along with a convenient two-piece ensuite. The second level is completed by two additional bedrooms and a well appointed bathroom. On the main level, you will find a welcoming living room, dining room equipped with a built- in china cabinet, a bathroom, and a kitchen that boasts a charming eating nook. Additionally the impressive library, complete with a wood-burning fireplace - perfect for cozy evening. Lower level offers a family room with a wet bar and a expansive bathroom featuring a sauna. Attached breezeway with two skylights and dual shutters enhance the property's appeal, while a built- in BBQ adds to the entertaining potential. The insulated double garage provides ample storage. The back yard is adorned with beautiful trees, creating a tranquil retreat. Situated in Evandale area near shopping, parks and schools. (id:58356)
4723 Crabapple Run Ru Sw
Edmonton, Alberta
Welcome Home !!! This exceptional Jayman built home with Tandem/triple garage, in the desirable community of Orchards. The main floor open concept with huge windows provides lots of natural light.The corner pantry, maple cabinets, Granite counter tops and sink, fireplace with half bath on the main floor makes it an ideal layout. The upstairs has a bonus room, 3 bedrooms, 4 piece bath and laundry is conveniently located upstairs. The primary has a walk in closet and large 5pc ensuite with separate shower, soaker tub and 2 sinks. The basement is fully finished with a family room, media room, 4 piece bathroom and a oversized bedroom and tons of storage. Other upgrades include, air conditioning,metal spindle railings, hardwood floors. Outside the property backs onto a green belt with walking path, fully fenced, fully landscaped, and huge deck. (id:58356)
12311 54 St Nw
Edmonton, Alberta
This expansive Newton bungalow offers an impressive 2,880 sq ft of beautifully designed living space across two fully developed levels. Lovingly maintained and tastefully modernized, the home features stylishly upgraded bathrooms and a contemporary kitchen outfitted with stainless steel appliances. Sustainability meets convenience with solar panels and an EV charging station already in place. Offering 3 bedrooms, including a spacious main-floor primary that can easily be converted back into two rooms, plus a basement bedroom with a proper egress window for added safety. The fully fenced backyard with underground sprinklers is perfect for entertaining or relaxing, with room to park an RV and enjoy the above-ground pool. Storage is plentiful with a generous garage and versatile basement utility areas ideal for hobbyists or home-based projects. With its flexible layout, thoughtful upgrades, and energy-efficient features, this home strikes the perfect balance of comfort, practicality, and modern style. (id:58356)
8154 226a St Nw
Edmonton, Alberta
A modern retreat for the discerning family! Discover the perfect balance of elegance and comfort in this beautifully appointed 1,912sq ft single-family home, ideally situated in the vibrant community of Rosenthal. Crafted with attention to detail and designed for contemporary living, this exquisite 3-bdrm, 2.5bath offers refined style and premium features throughout. From the moment you enter, you're welcomed by a thoughtfully curated space featuring an open-concept layout, designer finishes, and abundant natural light. The heart of the home is a chef-inspired white kitchen adorned with stainless steel appliances, sleek cabinetry, and an expansive island. A formal dining room adds an elevated touch, perfect for hosting, while the sophisticated living area is anchored by a stylish f/p, creating a warm ambiance. Upstairs, retreat to a private primary suite, spa-like ensuite, bonus room, two additional bedrooms and 5 piece main bath. Step outside to to a fully landscaped and fenced oasis. (id:58356)
7005 Kiviaq Cr Sw
Edmonton, Alberta
The Kiera model invites you into a charming foyer area leading to a flex room, half bathroom, and mudroom that is right off the double car garage. An L-shaped kitchen at the rear of the home overlooks the spacious great room and dining area, perfect for hosting your family and friends. As you reach the second floor, you'll discover a bridge leading over the great room towards the bonus room. The upstairs also features two secondary bedrooms, a full bathroom, laundry space and large primary bedroom with ensuite and walk-in closet. Photos are representative. (id:58356)
11431 87 St Nw
Edmonton, Alberta
Investor Alert! This property features THREE LEGAL self-contained one-bedroom suites, making it an excellent revenue-generating opportunity. The main floor unit includes a living room, kitchen, bedroom, and full bathroom. The upper-level suite, also with a separate entrance, is similarly laid out with a living room, kitchen, bedroom, bathroom, closets, and a foyer. The basement suite, with its own SEPERATE ENTRANCE, offers a living room, kitchen, bedroom, bathroom, storage area, and closet space. The high-efficiency furnace was replaced last year, and the hot water tank was replaced just 2–3 months ago , therefore reduced maintenance cost. (id:58356)
66 Gladstone Bn
Spruce Grove, Alberta
Discover this charming two-storey home in Greenbury, Spruce Grove. The main floor features a cozy living room with access to the deck, a dining room, a modern kitchen with walk-in pantry, a mudroom, and a convenient 2-piece bathroom. Upstairs, you'll find a spacious bonus room, a primary bedroom with a walk-in closet and a luxurious 5-piece ensuite, two additional bedrooms, a laundry room and a 4-piece bathroom. This home combines comfort and functionality. This home also includes an attached double garage, perfect for your parking and storage needs. A must see! (id:58356)
42 Juneau Wy
St. Albert, Alberta
Located in a highly sought-after, newer neighbourhood, this beautiful half duplex in Jensen Lakes is walking distance to schools, shopping, movies, & scenic trails—with exclusive resident-only beach access! Situated on a larger lot, it comes fully loaded: high-end appliances, air conditioning, full landscaping, fencing, deck with BBQ gas line, & more. The main floor has stylish laminate flooring, abundant natural light, & an open-concept kitchen with quartz countertops and wall-to-ceiling cabinetry. The dining area opens to a spacious deck—perfect for entertaining—while the cozy living room features a gas fireplace. A half bath completes the main level. Upstairs you'll find 3 generously sized bedrooms, a 4-piece bathroom, and second floor laundry. The oversized primary retreat includes a 3-piece ensuite and a warm, inviting atmosphere. The fully finished basement includes a large family room with Murphy bed and 4-pc bath. Beautiful backyard backing onto a walking path. Move in ready! (id:58356)
7540 80 Av Nw Nw
Edmonton, Alberta
*UNDER CONSTRUCTION IN THE HEART OF KING EDWARD PARK - SUMMER/FALL 2025 POSSESSION* This is your chance to acquire a money making half duplex with a 1 bed legal basement suite! Built by Platinum Living Homes, Edmonton's premier infill builder with a proven track record of providing quality homes at a fair price. Each unit features 9' ceiling height on all levels, hardwood on main levels, custom tiled showers and over sized windows. Basements feature 1 bed set up and are likely the best legal suites on the market - demanding higher than average rent. Double detached garages in the back afford the opportunity for a suite above for an additional cost. Photos from a previous listing with the same floor plan.. Great location with even further upside as Edmonton's infill communities continue to grow! Short walk to great restaurants, shopping and more. CURRENTLY BOTH SIDES OF THE DUPLEX ARE AVAILABLE. Photos are of the same plan previously built. (id:58356)
4905 Roper Rd Nw
Edmonton, Alberta
Welcome to Elite Centre on 50th! Come join a thriving commercial area alongside established neighbors like Wendy’s and Esso Gas Station. A brand-new high-exposure commercial development located at the busy intersection of 50 Street & Roper Road, with over 30,000 vehicles passing daily. Freestanding building with various bay sizes available for lease. Easy access to Whitemud Drive, Anthony Henday, and the future Valley Line LRT. Ample parking and excellent signage opportunities. Don’t miss out — bring your business to Elite Centre! (id:58356)
#4 925 Picard Dr Nw
Edmonton, Alberta
Original owner unit in Premium condition. Being one of the first buyers during new construction provided the benefit of picking a prime location within the complex. It also gave the owner the opportunity to make improvements to original plans. One of the most significant and rarely seen in any home was the installation of two independent heating systems. One forced air furnace and the other running off a boiler. Backyard space faces south west and is much larger than most in complex. Also overlooks a green space that has a number of amenities. Outdoor ice rink, Soccer field and playground. Lewis Estates Golf Course also backs onto complex. Other highlights: 3 bedrooms, 2 baths with the ability to create a third. Main floor laundry, Two fireplaces, Built in sound system, Air cond, Vaulted ceilings, Hardwood flooring, Massive kitchen with tremendous storage and large banks of windows. From kitchen you access a private deck with retractable awning. Lower level was finished to the same standards. (id:58356)
9156 23 Av Nw
Edmonton, Alberta
Excellent location at 23 Ave and close to South Edmonton Common in Square on 23rd.. Attractive plaza with a variety of tenants including PulAir Heart and Lung Center, Dental, flooring store, Medical center and many more... Busy complex. Storefront windows and entrance. Lots of parking available. (id:58356)
309 Rankin Dr
St. Albert, Alberta
Welcome to the Bungalow Townhome 20 Plus from award winning Cantiro Homes! Thoughtfully designed for your next chapter, this home offer comfortable, low maintenance living with space where it matters most. At 892sq ft, this bungalow features an expended layout w/ a larger primary bedroom & ensuite, all on the main floor – perfect for single level living. The open-concept kitchen, living, & dining area is filled w/ natural light, ideal for hosting or enjoying quiet mornings. Finished in the midsummer interior style, the home blends soft white tones w/ bold black accents that add just the right amount of modern contrast & character. An electric FP adds warmth & a modern tough, while main floor laundry & 1/2 bath for guests make everyday living easier. The undeveloped basement offers potential for 2 additional bedrooms, a full bathroom, and a spacious family room – ideal for visiting family, additional storage, or simply added flexibility for future needsThis home is complete with a rear double detached gara (id:58356)
7012 132 Av Nw
Edmonton, Alberta
Welcome to your dream bungalow, where modern elegance meets comfort! This stunning home boasts three spacious bedrooms on the upper level, perfect for family living, alongside a generously sized bedroom downstairs, ideal for guests. The layout connects the living, dining, & kitchen areas, creating an inviting space for entertaining or cozy family gatherings. Beautifully updated 4-piece bath upstairs & a stylish 4-piece bath downstairs. Recent upgrades include new 5 eavestrough on the house, shingles, vinyl windows that flood the home w/ natural light, central air conditioning, vinyl plank flooring, exterior painted w/ spray net, hot water tank & high efficiency furnace while the fresh landscaping with a hard top gazebo adds a touch of curb appeal. The Garage has newer RV parking pad and new back gate offering plenty of space for vehicles & storage! The basement has a full kitchen & can be used for rental or as a private guest suite. Don't miss the chance to make this exquisite property your new home! (id:58356)
3560 42 St Nw
Edmonton, Alberta
FULLY RENOVATED TOWNHOME! This spacious 2 storey home is located in the family community of Minchau. Just steps away from MILL CREEK RAVINE, parks & Elementary school – the location doesn’t get any better. The well managed, PET FRIENDLY, complex has undergone lots of recent upgrades including new vinyl siding, vinyl fencing, shingles & eaves. The home has been beautifully renovated with gorgeous tile flooring, new carpets, kitchen & fresh paint. The main floor has a bright & open living room with an elegent fireplace & huge windows on either side allowing plenty of sunlight. The new kitchen is gorgeous! Granite counters, new white cabinetry, glass inserts, & stylish subway tile backsplash. A 2 pce bath & laundry room completes this level. Upstairs has 3 generous bedrooms, plenty of closet space & the primary has a lovely private balcony overlooking the WEST facing yard. The developed basement offers lots more living space, another bedroom, family room & full bath. A WONDERFUL FAMILY HOME! (id:58356)
13207 131a Av Nw
Edmonton, Alberta
This charming CORNER LOT bungalow nestled on a large lot. This one is a Gem. You'll find 3 spacious bedrooms and a well-appointed bathroom. The kitchen boasts plenty of oak cabinetry. Private yard and detached garage, fully fenced yard is a standout feature. A 6' maintenance-free fence offers seclusion and a perfect space for outdoor enjoyment. Recent updates include a newer furnace ,water heater, hot water tank ,newer roof , as well as 10-year-old shingles, amazing opportunity for BUILDER, INVESTOR or first time buyer.GREAT location close to all amenities; Yellowhead trail and downtown are close. Shopping, parks, schools, are walking distance. MUCH see. LOTS of new development in the area. DON'T miss out. (id:58356)
657 Silver Berry Rd Nw
Edmonton, Alberta
MAJESTIC RAVINE VIEW! This stunning custom-built 2sty home offers breathtaking views & private, nature-filled backdrop. Enjoy peace & relaxation on the 2-tiered deck overlooking a spacious back yd. With 4 bdrms, 4 bath, fin bsmt, & dbl att garage, this home has space for the whole family. Step into a spacious foyer that leads to an open-concept great rm featuring rich oak cabinetry, a raised central island with a breakfast bar & gen din area. The inviting liv rm is warmed by a gas FP framed by built-in shelving. A convenient mn fl laundry & 2pc bath complete the main lvl. Upstairs you'll find a bright & airy BR with lg windows for abundant natural light, 3 gen sized bdrms, & 4pc bath. The primary suite is a true retreat with a WI closet & a spa-like ensuite boasting a Jacuzzi tub & separate shower. The fully fin bsmt adds even more living space, offering a cozy FR with a stunning stone feature wall, 1 bdrm, & 3pc bath. Located in a prime area close to all amenities, this home is a rare find & a must-see! (id:58356)
651 Village Dr
Sherwood Park, Alberta
Welcome to this beautifully maintained home offering AC, 3 bedrooms, 2.5 baths plus comfort, style & functionality. The charming exterior invites you in, while the spacious living room with large windows provides natural light & a warm ambiance. The kitchen is a DREAM & FULLY RENOVATED featuring modern cabinetry, stainless steel appliances & ample prep space with the quartz island—perfect for everyday living or entertaining. Adjacent dining area overlooks the deck & backyard, ideal for indoor-outdoor flow. The primary bedroom includes a serene ensuite, while 2 additional bedrooms are versatile for family, guests or office space. Updated bathrooms, cozy family room with fireplace, & a sunlit deck & hot tub enhance the livability of this home. Enjoy the fenced yard for relaxation or play. HEATED double garage. Located in a quiet neighborhood close to parks, schools, & amenities. This is the one you’ve been waiting for—move-in ready & full of charm! UPDATES include windows, roof, electrical, furnace & HWT. (id:58356)
3204 29 Av Nw
Edmonton, Alberta
Welcome to 3204 29 Ave—a stunning, well cared for & well-maintained two-storey home with incredible potential in the heart of Southeast Edmonton. This immaculate property is sure to impress! Recent upgrades include a newer hot water tank, laminate and tile flooring, fresh paint, and a ONE BEDROOM LEGAL BASEMENT SUITE with a separate entrance, ready for new tenants. Whether you're an investor looking to expand your portfolio or a homeowner seeking rental income to help offset your mortgage, this home is a fantastic opportunity. The main floor boasts a spacious entryway leading into a bright living area, seamlessly connected to the kitchen and dining space, which overlooks the backyard and a huge deck—perfect for entertaining. A half-bathroom and laundry room complete this level. Upstairs, you'll find a cozy bonus room with a gas fireplace, three generously sized bedrooms, including a master suite with an ensuite, and a full bathroom. Don’t miss your chance to own this exceptional home at an amazing price! (id:58356)
#419 42 Summerwood Bv
Sherwood Park, Alberta
Modern elegance meets comfort in this beautifully updated CORNER unit featuring laminate flooring throughout the sleek kitchen with stainless steel appliances, a bright dining & living area, plus a cozy den perfect for relaxing or creating a media room or craft space. The spacious primary suite includes a luxurious ensuite and ample closet space. 2nd bedroom offers flexibility for guests or a home office. Enjoy spa-inspired bathrooms, a private 12x12 balcony for morning coffee, and breathtaking views. Custom wood shutters on all windows, AIR CONDITIONING, UNDERGROUND PARKING plus 1 surface stall. Low condo fees include HEAT & WATER. Impeccably maintained with stylish finishes throughout. Prime location close to amenities, trails and transit. A must-see gem! (id:58356)
#91 7604 29 Av Nw
Edmonton, Alberta
Welcome to this freshly painted 3-bedroom townhouse with a framed-in 4th bedroom option in the basement. The layout offers unique flexibility with a bedroom on the main floor—perfect for a home office, or playroom—and two more upstairs, including a primary suite with a private balcony and walk in closet. The bright kitchen features professionally painted white cabinets with silver hardware, plus newer stove and dishwasher. Enjoy the feature living room fireplace, or step out to the fully fenced backyard with a garden bed and views of the park. The upstairs 4-piece bath includes double sinks, while the main floor has a convenient 2-piece. Freshly steamed carpet, luxury vinyl flooring, laminate and tile throughout. This 2-storey home includes 2 outdoor parking stalls right out front a newer high efficiency furnace, new washer/dryer and spigot in the garden. The complex features newer windows and is close to parks, schools, and plenty of transportation options—offering comfort, flexibility, and value. (id:58356)
2883 Maple Wy Nw
Edmonton, Alberta
Terrific 2 storey home located in popular Maple Crest. Gorgeous kitchen is open to the great room and features white cabinetry, a large island , corner pantry, granite counters and stainless steel appliances. Spacious primary bedroom with walk in closet and a large full ensuite bath with tiled floor and granite counters. Additional features include main floor laundry, upgraded laminate flooring and fully fenced and landscaped yard with deck. Shows very well! Garage shelving included. For more details please visit the REALTOR’s® Website. (id:58356)





