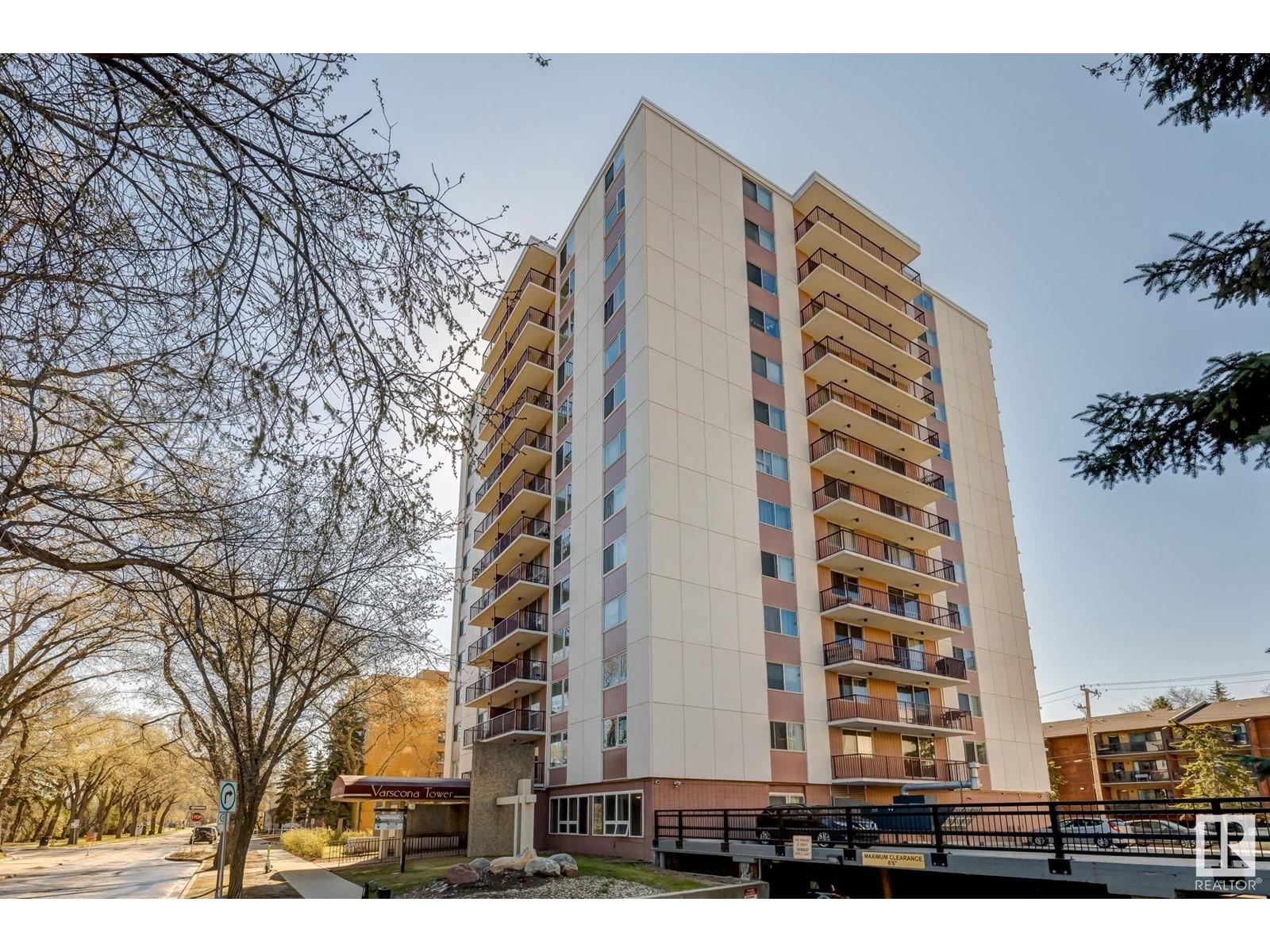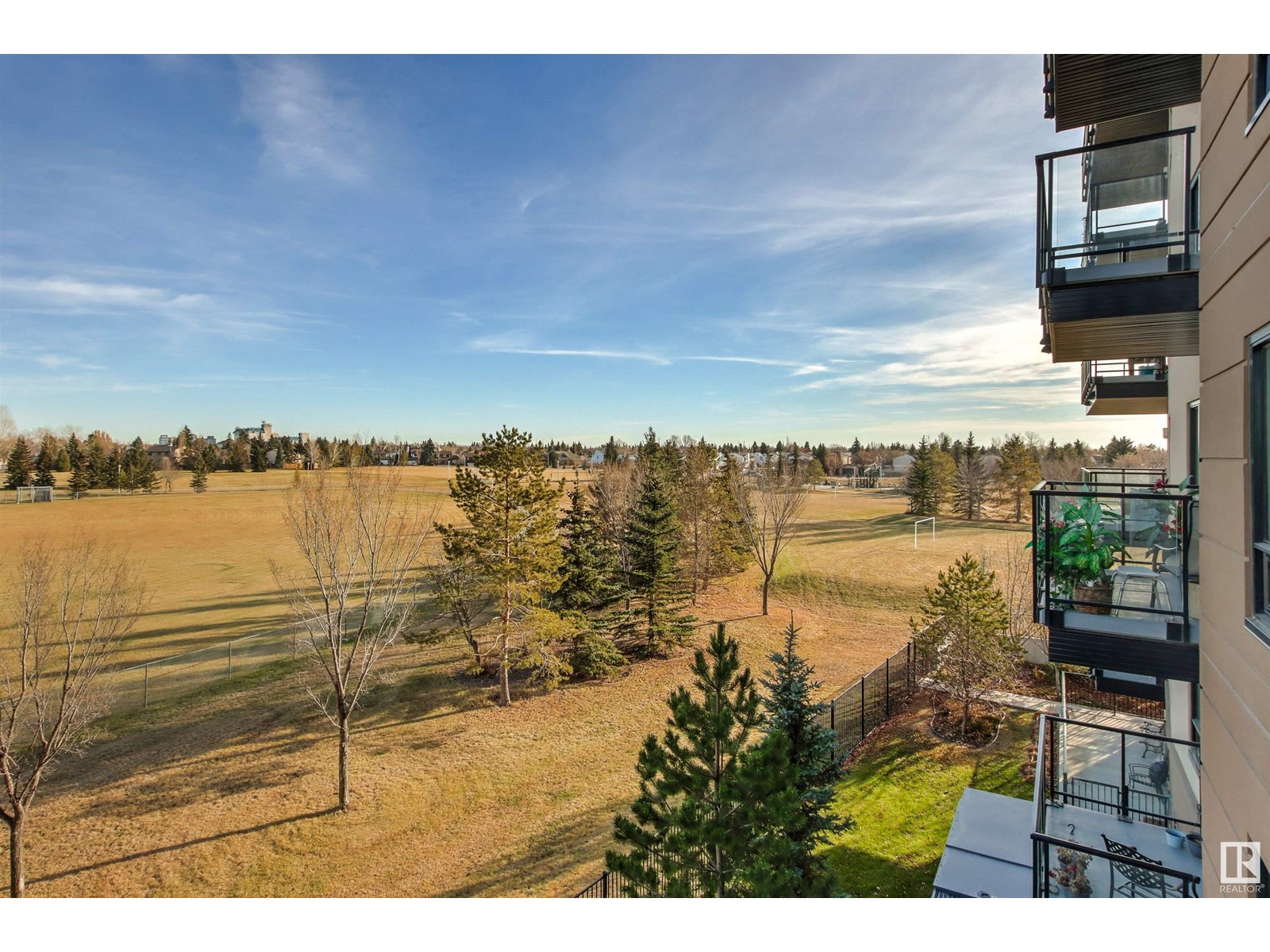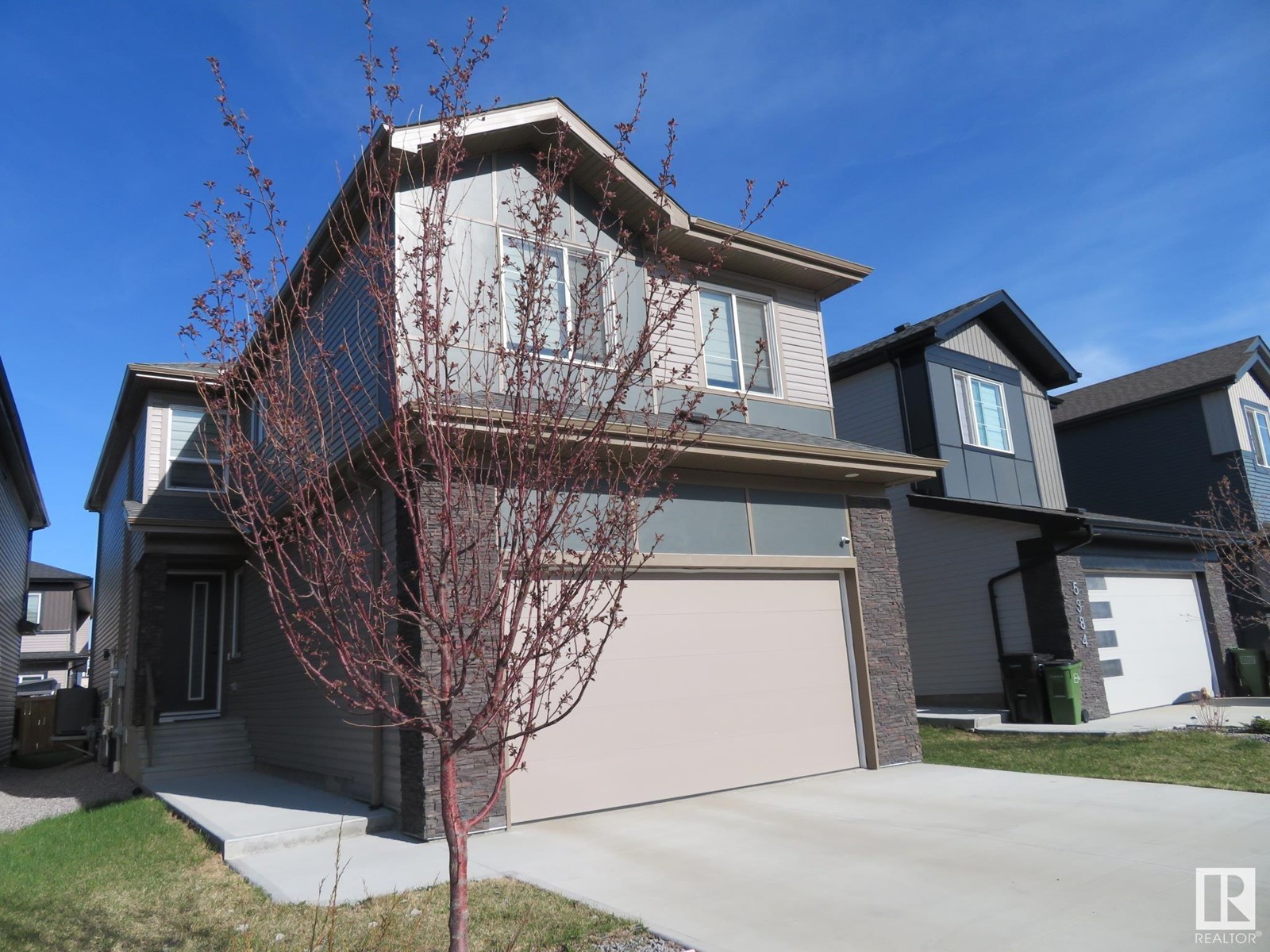9 Linksview Cl
Spruce Grove, Alberta
WOW! WOW! LINKSVIEW CLOSE * SPRUCE GROVE *Shingles 2024 *HWT 2021 *Kitchen Faucet & Taps 2022 *Maple Cabinets *Separate Coffee Bar *Granite Countertops *Angle-cut Kitchen Island *Gas Fireplace X 2 *Bonus Room *Kids Climbing Wall *Main Floor Office/Den/Flex Room *2nd Floor Laundry *Custom Entry Closet/Maple Bannisters/Niches *In-Floor Heated Basement *Fully Finished Basement w/ Refreshment Bar... *Oversize Double Garage w/ In-Floor Heat & Drain *Triple-Wide Aggregate Driveway *Large Fenced Backyard *Raised Garden Beds *Stones-throw to Park, Walking Trails & Golf Course *Public transit *E-Scooter Community *LINKSVIEW CLOSE in SPRUCE GROVE Don't Blink twice or this beauty will be GONE! (id:58356)
25 Starling Wy
Fort Saskatchewan, Alberta
Spectrum Homes proudly presents this stunning custom-built 2-storey walkout in the prestigious community of South Fork! Thoughtfully designed w/ 9' ceilings, 8' doors, and an open concept layout, this home features a main floor bedroom/office, UPGRADED chef’s kitchen w/ extended cabinetry, large island, tile backsplash, SS appliances, and a walk-through built-in pantry. The bright living room offers open to below ceilings a built-in fireplace opens to the dining area with double doors leading to the large deck overlooking the pond. Upstairs offers 3 generous bedrooms, a bonus room with fireplace, and a full laundry room. The luxurious primary suite overlooks the pond with a private balcony, spa-inspired 5-piece ensuite, and walk-in closet. Bedrooms 2 & 3 have walk-in closets and share a full bath. Oversized 22'x22'x31' double attached garage. Walkout basement awaits your vision. Located close to parks, trails, schools & shopping—this is the perfect family home! (id:58356)
3224 22 St Nw
Edmonton, Alberta
Nestled in a quiet, family-friendly neighborhood, this stunning detached home offers both comfort and functionality. The spacious, open-concept kitchen features a center island with an eating bar, ample cabinetry, a walk-in pantry, and elegant granite countertops—perfect for cooking and entertaining. The cozy living room boasts a charming corner, creating a warm and inviting atmosphere. Enjoy sunny days in the large, fully fenced backyard with a deck—ideal for relaxing or hosting gatherings. Primary suite with a walk-in closet and a private 5-piece ensuite featuring a luxurious corner soaker tub. 2 more bedrooms with common bathroom. Basement with bedroom, bathroom & rec area. Main floor laundry and a well-maintained layout designed for modern living. Conveniently located near playgrounds, bus stops, schools, and shopping, this home offers everything your family needs in the desirable Silver Berry community. (id:58356)
#103 11007 83 Av Nw
Edmonton, Alberta
WALK TO CLASS, CLINIC, OR COFFEE—IN MINUTES! This bright and spacious 2-bedroom condo in Varscona Tower is just two blocks from the University Hospital and minutes from campus. Inside, you'll find two oversized bedrooms, including a primary suite with walk-in closet. The galley-style kitchen flows into a dedicated dining area and a large living room with sliding doors leading to a private balcony. Features include an updated 4-piece bath, durable laminate flooring, and one covered underground parking stall. Varscona Tower is a secure, pet-friendly (with approval), 18+ concrete building with fantastic amenities—like an indoor pool and easy access to public transit. Enjoy the best of Garneau living, steps from the University of Alberta, Whyte Avenue, cafés, shops, and the River Valley. Whether you’re a student, professional, or investor, this is a rare opportunity in one of Edmonton’s most walkable neighbourhoods. A pleasure to view! (id:58356)
2303 112a St Nw
Edmonton, Alberta
Welcome to the family friendly neighborhood of Blue Quill & this wonderful 1739’ bungalow located on a massive 8670’ lot. This home is perfect for a large active family w/3 main floor & 2 extra large lower-level BDRMS. Formal living & dining rooms are great for entertaining, & the large breakfast nook & family room are perfect for children’s activities. Gorgeous antique white kitchen cabinetry is beautifully accented w/granite counters. Take the games outside in the yard that’s big enough for any sport & fire up the bar-b-q on the large deck. Along w/the 2 BDRMS the LL has a huge RR w/ a wet bar, a flex space, a 3-pce bath & extra-large storage area. Recent upgrades include shingles, N & S fences, LR & DR blinds, washer/dryer/dishwasher/HWT & some windows. Completing this package is the main floor laundry & a large double attached garage. Walking distance to the LRT & located close to schools, restaurants, shopping & w/quick access to the Henday & YEG, this immaculate home is a must to consider. (id:58356)
10932 136 Av Nw
Edmonton, Alberta
An incredible opportunity awaits you in Rosslyn with this extensively renovated & well-maintained bungalow. All the BIG ticket items have been taking care of. Great curb appeal on a large lot with newer sidewalks that extend all the way to the rear stamped concrete patio & garage.The main floor features bright south facing front living rm, hardwood flooring & vinyl plank in all other rooms. Gorgeous kitchen w/ full height cabinets, pull out drawers, wall pantry, quartz counters, ceramic tile backsplash w/ S/S appliances to complete. Dining area is open to kitchen & great for entertaining. 3 spacious bedrooms, a full renovated bathroom. Nice bright renovated basement development w/ large Rec rm. 4th spacious bdrm~3 pce bathrm. Laundry/utility rm. Insulated sub floor & enlarged windows. Private backyard with gate for potential Rv parking. Dbl Insulated & heated Garage 22x22. Some Upgrades Inc: Roof (2021) Sidewalks patio, complete fence, furnace/ hwt (2023) Int & exterior doors, plumbing, electrical & more. (id:58356)
5134 Godson Cl Nw Nw
Edmonton, Alberta
Don’t miss your chance to call Granville home! This beautifully appointed half-duplex offers the perfect blend of comfort and convenience. Featuring a double attached garage and a spacious, fully fenced backyard with a gas BBQ hookup and a deck—ideal for entertaining. Inside, you'll enjoy central A/C, an open-concept kitchen and living area with granite countertops, a walk-in pantry, large windows that flood the space with natural light, and a cozy gas fireplace. The main floor boasts rich hardwood flooring and a dedicated laundry room for added convenience. Upstairs, you’ll find three generously sized bedrooms with custom closet inserts. The primary suite features a walk-in closet and a private 3-piece ensuite. The professionally finished basement includes a stylish wet bar and a spacious 3-piece bathroom—perfect for relaxing or entertaining guests. Situated in a vibrant, family-friendly neighborhood, this home is just minutes from Kim Hung School, Sister Annata Brockman Elementary, Bessie Nichols Scho (id:58356)
156 Kidd Cr
Leduc, Alberta
EXCEPTIONAL UPGRADES IN WEST HAVEN PARK! Immaculately maintained 3 bedroom, 2.5 bath, 1,701 sqft two-storey on an oversized corner lot with gorgeous landscaping in sought-after West Haven. Bright, open layout with large windows. The heart of the home is a huge living room, spacious dining area, and gorgeous kitchen featuring a large island, quartz countertops, stainless steel appliances, tile backsplash, and plenty of cabinetry, perfect for everyday living or entertaining. Upstairs, the spacious primary suite features a walk-in closet and a 4-piece ensuite with double sinks, along with two more bedrooms, a full bath, and convenient upstairs laundry. The unfinished basement is ready for your personal touch. Outside, no detail has been overlooked: a heated, insulated oversized garage (2022), Gemstone exterior lighting (2023), central AC (2023), fully fenced yard with decorative gates and landscaping (2023), security cameras (2023), and private stone patio (2024). Close to shopping, parks and walking trails. (id:58356)
#308 2755 109 St Nw
Edmonton, Alberta
This attractive East facing one bed, one bath has amazing features inside & out. With brand new vinyl flooring & fresh paint throughout, quartz counters, stainless steel appliances, under-cabinet lighting, eat up bar & balcony w/ natural gas connection. Open concept layout provides natural light through the whole unit & offers plenty of space for your furniture. Bedroom has large windows that look out onto Ermineskin Park & can accommodate a full bed set. The 3 pc bathroom has a large easy access walk-in shower plus heated tile floors. Full size washer & dryer are in the mechanical room w/ extra built in storage space. Other added features are the central A/C & underground parking stall. This building has so many unique amenities such as the “Mosaic Cove” social room that hosts movie nights, many games & activities throughout the week, exercise classes & coffee socials. Heritage Market Grill is another special feature for easy dining. The building also has a guest suite, hair salon, car wash & workshop. (id:58356)
#206 7511 171 St Nw
Edmonton, Alberta
Discover this bright and spacious 871 sq ft corner condo unit—perfect as your new home or a ready-to-rent investment property. Featuring 2 generously sized bedrooms and 2 full bathrooms, both equipped with large soaker tubs, this home offers comfort and convenience. The primary bedroom includes a walk-through closet, and there's also a large in-unit storage room—ideal for storing seasonal items or as an extra pantry space. Enjoy the bonus of 2 titled parking stalls (one in the heated underground parkade and one on the surface lot). Situated in a prime location near transit, schools, shopping, parks, recreation fields, a spray park, and restaurants, with easy access to Whitemud Drive and the Anthony Henday, your needs & wants for a home are covered. Freshly painted and professionally cleaned, this condo is truly move-in ready. Just unpack, hang your clothes, and relax with a beverage out on your wrap-around balcony. (id:58356)
235 Grand Meadow Cr Nw
Edmonton, Alberta
This Beautiful unique 2 storey has it all!! elegantly upgraded with a modern addition, 3 plus 1 bedrooms, 3 and a half baths, grand open entrance with skylights, living room and vaulted ceilings, large formal dining room with patio doors leading to a wrap around deck, MASSIVE CHEFS KITCHEN with alot of light, top quality appliances, granite counter tops, large island, garburator, large family room, with wood burning fireplace, patio doors lead to deck with hot tub, gorgeous back yard full of trees perfect for entertaining, 3 spacious bedrooms upstairs all with patio doors leading to the terrace, primary bedroom with elegant ensuite, large main bathroom, basement features a recreation room, large bathroom with soaker tub and sauna, large bedroom with walk in closet, Large double garage, steps away from the LRT, close to shopping and all amenities. view the home you won't be dissapointed (id:58356)
5386 Kimball Pl Sw
Edmonton, Alberta
ABSOLUTELY STUNNING! Prestigious home in KESWICK AREA! Great floor plan thoughtfully designed to enhance living in every inch of this home. The open floor space with 9 and 12 foot ceilings, ceramic and luxury vinyl floors and large windows invite plenty of sunlight. Designer kitchen including a huge island, quartz counter tops & a spacious walk-through pantry. Open to below living room with designer electric fireplace on the feature wall, dinning area, bedroom, & 3pc bath & large mud room with bench completes the main floor. Upstairs are 4 bedrooms, including Primary with 5 pc ensuite, 4pc main bathroom, bonus room & laundry. Fully finished basement with family room, bedroom, den & 4pc bath. Front & back landscaped yard with a large deck. Double attached garage. Walking distance to schools, shopping, natural trails. LUXURY LIVING! (id:58356)












