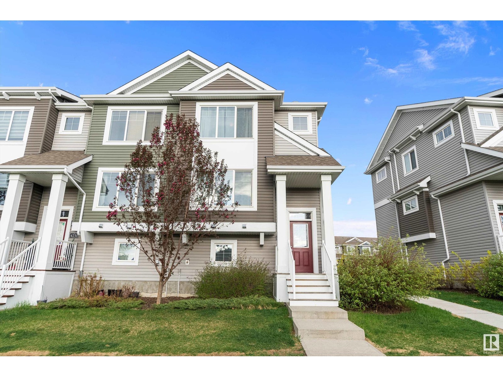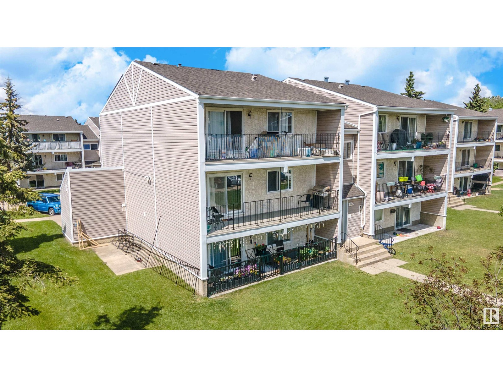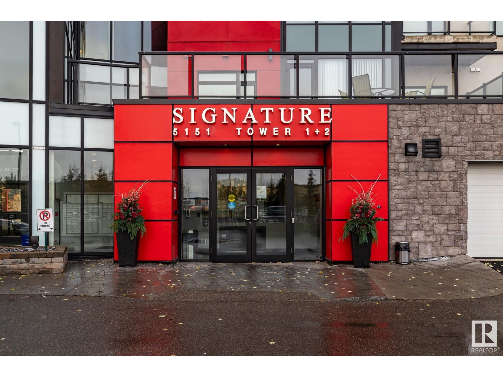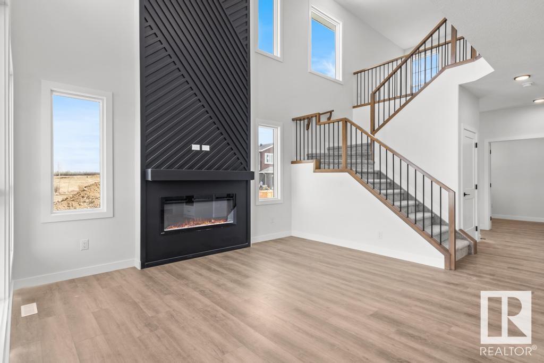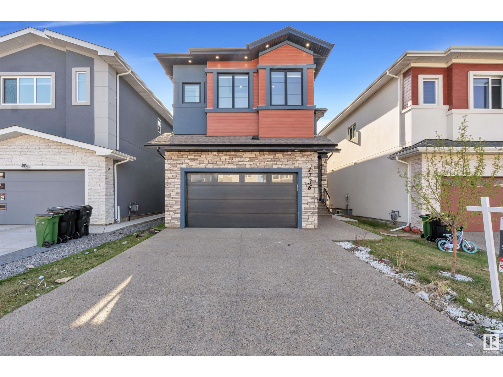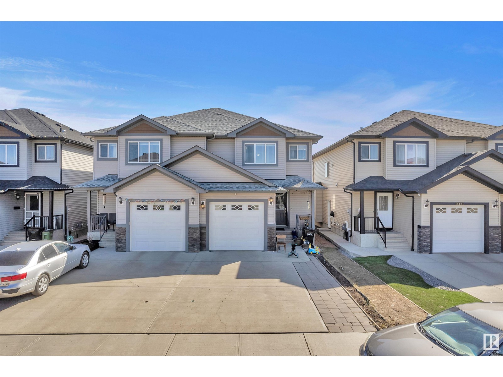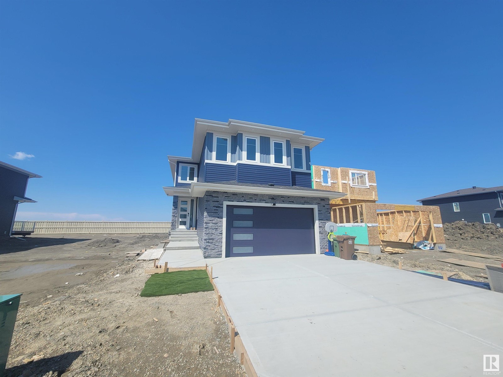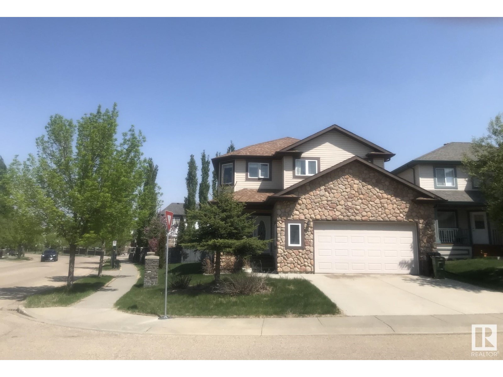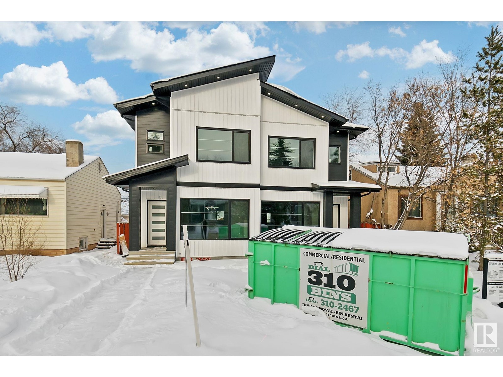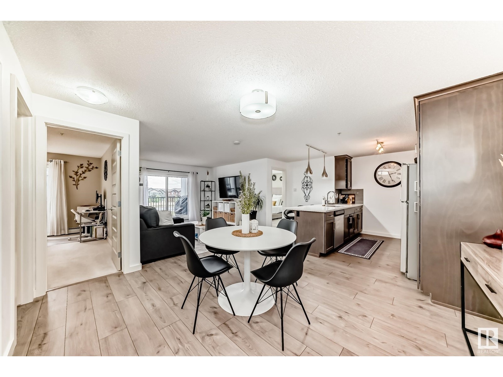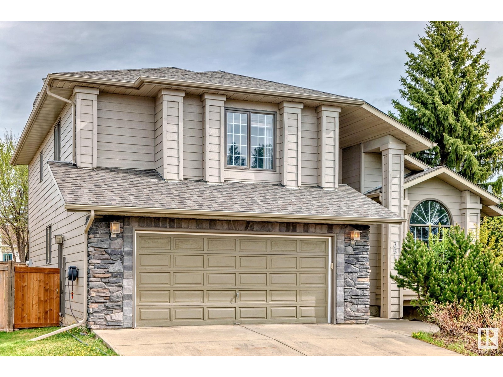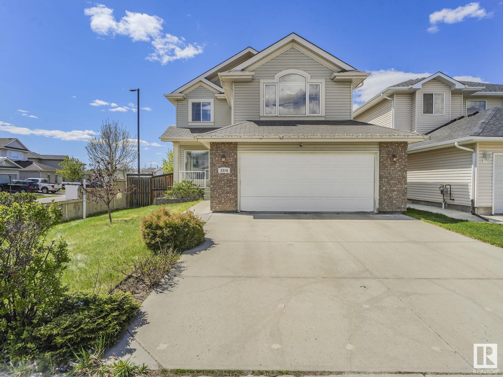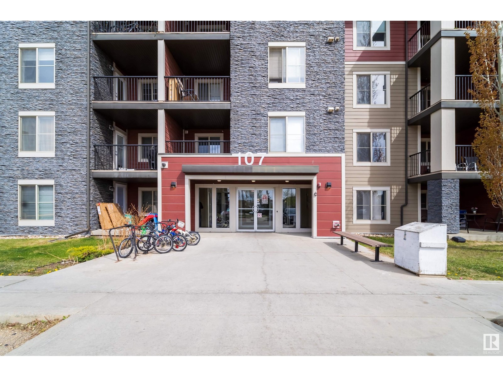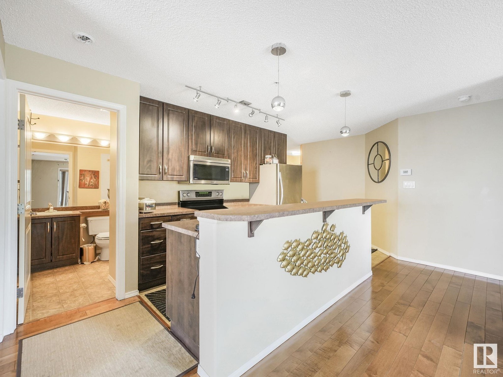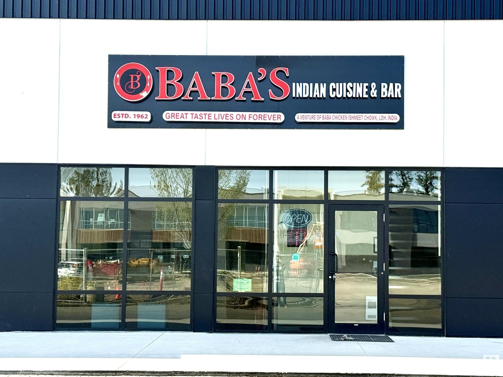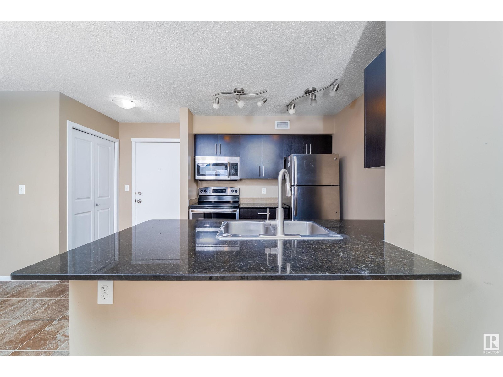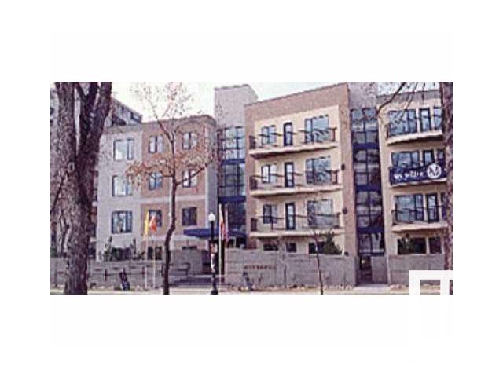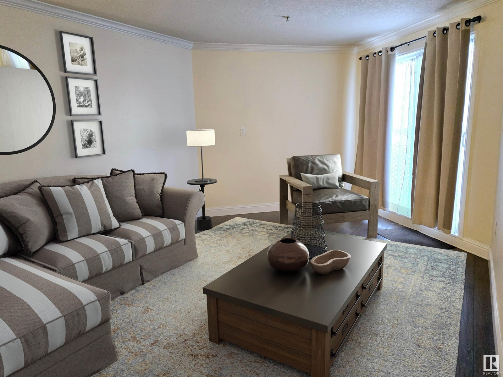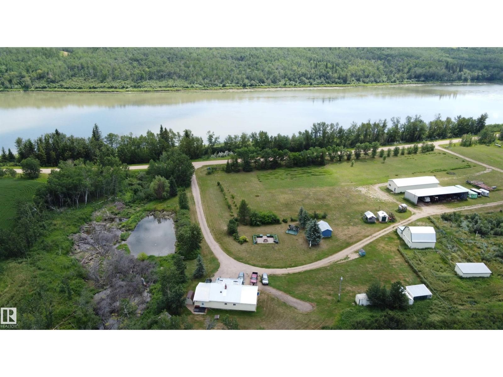#404 13710 150 Av Nw
Edmonton, Alberta
Top-floor, west-facing condo built by Urban Landmarks Master Builder. This exceptionally well-constructed unit offers a spacious open-concept layout featuring two generously sized bedrooms and two full bathrooms. The primary suite is a standout, complete with a large walk-in closet and a luxurious five-foot fiberglass walk-in shower with dual glass panel doors, providing a spa-like experience. Featuring a modern kitchen with maple cabinetry, a convenient eating bar, and an open flow into a bright dinette and living room. Large patio doors lead out to a west-facing balcony, where you can enjoy stunning sunsets and take advantage of the gas BBQ hookup for summer grilling. Additional features include in-suite storage and laundry, and a heated underground parking stall. Skyview Landing III offers access to a fitness room, social room, air-conditioned corridors, video surveillance at the main entrance and in the parkade. Fantastic location, close to shopping, parks, public transit and major roadways. (id:58356)
15115 Ramsay Cr Nw
Edmonton, Alberta
QUIET LOCATION, UNBEATABLE Value Nestled in RAMSAY CRESCENT steps away from RIVER VALLEY TRAILS, Natural Surroundings & one of the most Amazing Ravine Views in Alberta. This 2500 Sq.ft 2-Storey Double Attached Garage features 4 bdrm. 3.5 baths plus main floor office/bdr. The main floor features beautiful hardwood floors in the living RM, ceramic tiles in the Entry/Kitchen. The Kitchen has tons of Cabinets & Counter-tops, BLACK STAINLESS-STEEL APPLIANCES & overlooks the Tile & Bricks surround Wood Burning Fireplace in the Family room. Step outside through sliding patio doors & discover a Scenic, professionally landscaped & maintained backyard complete with a 2-trier deck, cherry & grape vine showcasing pride of Ownership. Upstairs are 4 Large bedrooms including the master with its exquisite 5pcs ensuite. The Basement has 1bdrm, full bath & lots of space for relaxation/entertainment. Home is Conveniently located near Ramsay Park and some of the best schools in YEG. Don’t miss this exceptional opportunity! (id:58356)
6904 39 Av Nw
Edmonton, Alberta
Unmatched Curb appeal at the Pride of Micheals Park. This Home sets the bar HIGH with it's renovated main floor and gorgeous touches. The open concept allows for flooding natural light and is truly built for Family. 3 bedrooms upstairs, 1.5 baths, a working island, undermount cabinet lighting, upgraded windows, and a gorgeous built in cabinet in the dining area are just a few of the highlights. The private entrance in the MASSIVE back yard takes you down to a bright space featuring, 2 bedrooms, a Full kitchen and living space with a 3 piece bathroom. Shared laundry, Central Air Conditioning, built in Dishwasher, exterior exhausting fan and more make up the lower living space. Outside the property is flat, fully fenced, with half being Vinyl maintenance free fencing. The garage is an oversized 2 car, insulated and heated space. Beside the garage is even RV parking! It does NOT get better than this! (id:58356)
4229 30 St Nw
Edmonton, Alberta
This bright end unit townhouse in Larkspur Landing offers unbeatable value in a sought-after, family-friendly complex. Enjoy the convenience of living minutes from everything—walking distance to schools, parks, grocery stores, restaurants, and major amenities. Whether you commute downtown, to the south side, or elsewhere, you’ll love the quick access to public transit, Whitemud Drive, and Anthony Henday. Inside, the open-concept layout is both spacious and functional, filled with natural light throughout. The kitchen features upgraded granite countertops, a pantry, and access to your own private balcony—perfect for morning coffee or evening relaxation. Upstairs, you’ll find three generously sized bedrooms and two full bathrooms, including a large primary suite with its own ensuite. With low condo fees, ample storage, and a smart layout, this home is ideal for families, professionals, or investors looking for a well-maintained property in a convenient southeast location. (id:58356)
182 Village Estate
Sherwood Park, Alberta
This Salvi-built bungalow in the prestigious Village on the Lake community of Sherwood Park is a true gem! Offering over 3,000 sq ft of total living space, this home combines comfort, quality craftsmanship, and thoughtful design. The main level boasts three spacious bedrooms, including a primary suite with a private 3-piece ensuite. Convenience is key with main-floor laundry. The kitchen features a sleek countertop stove island, overlooking the inviting family room, making it perfect for entertaining. A charming two-sided brick wood fireplace enhances the ambiance in the cozy living room. Step outside to a large deck off the kitchen, ideal for summer gatherings. The insulated, unfinished basement offers endless possibilities for customization, and the insulated garage ensures year-round convenience. Move-in ready—your dream home awaits! (id:58356)
#5 3855 76 St Nw
Edmonton, Alberta
Discover your dream condo! This beautiful renovated 2-bed, 1-bath unit offers modern style & convenience in a welcoming community. The open-concept layout is perfect for relaxation & entertaining, w/large windows filing the space with natural light. Enjoy cooking in the contemporary updated kitchen with stainless steel appliances, ample cabinet space & quartz countertops. All appliances are still under extended WARRANTY from 1-3 years. Spacious & bright bedrooms provide brightness & comfortable retreat. The renovated bathroom features modern fixtures & a spa-like atmosphere w/lifetime warranty. Walking distance to excellent schools, playgrounds, FreshCo, Shoppers Drug Mart makes daily life a breeze. The condo community is well-maintained by a dedicated & responsive condo board that works hard ensuring a high quality of life for all residents. With secure entry, easy access to public transportation, parks & dining options, this condo offers the perfect blend of comfort & convenience. Must see! (id:58356)
13 Swallow Cr Nw
St. Albert, Alberta
Nestled in a quiet cul-de-sac in a mature St. Albert neighbourhood, this beautifully renovated bungalow blends timeless charm with modern updates. Featuring 3 bedrooms up and 2 down, 2 full bathrooms, and a fully finished basement with a cozy gas fireplace, this home is ideal for families seeking space and comfort. The oversized heated double garage includes built-in workbenches, perfect for any hobbyist. Recent upgrades include a brand-new roof, windows (2024), and concrete driveway (2022), plus sewer line scoped and cleaned (2024). Enjoy newer appliances, a sun-filled skylight, and a spacious yard with mature trees. Walking distance to parks and top-rated schools, this home offers both luxury and lifestyle in one of St. Albert’s most established communities. (id:58356)
6011 Edmonds Pl Nw Nw
Edmonton, Alberta
Immediate Possession Available! Nestled in one of Edgemont’s most desirable locations, this beautiful home backs directly onto a serene park and ravine, offering stunning natural views and complete privacy. Surrounded by lush green space and scenic walking trails, it’s a perfect retreat for nature lovers. Inside, the home boasts 3 spacious bedrooms and 2.5 bathrooms, with expansive windows throughout that fill the space with abundant natural light. The open-concept main floor features a gourmet chef’s kitchen complete with premium built-in stainless steel appliances, ideal for both daily living and entertaining. Relax by the elegant wall-mounted fireplace or host summer BBQs on the oversized deck overlooking peaceful greenery. Upstairs, you'll find a large sized bonus/family room, a luxurious primary suite with a 5-piece ensuite and walk-in closet, plus two more large bedrooms and convenient upper-floor laundry. Ideally located near major roadways, public transit, shopping, top-rated schools. (id:58356)
#122 5151 Windermere Bv Sw
Edmonton, Alberta
Large Executive 2-storey Townhouse style condo. It has it's own underground Double Garage (heated). Park your auto and walk into your Executive Condo. Three Bedrooms (2 with ensuite bathrooms), 3 full Bathrooms, an office/den on upper level. Laundry room in suite in the upper area. A huge Kitchen will appeal to those who like to entertain. The L-shaped counter seats at least 8-10 people. Large pantry next to kitchen. A large Dining area. A double-sided electric fireplace will make those evenings very relaxing. Large south-facing walk-out patio (2 access doors to the patio/deck). Main level has views of the pond and walking area/park. Very quiet unit. These very large Executive Condos do not come on the market a lot. Take a look, and you will see for yourself. It is worth the time. (id:58356)
3176 Magpie Way Nw
Edmonton, Alberta
Backing onto green space, this beautifully designed home offers 2,000 sq. ft. of above-grade living space. The main floor features a spacious foyer, a den that can be used as a bedroom, and a full bathroom for added convenience. The open-concept kitchen includes a separate spice kitchen and flows into the dining and living areas, making it ideal for both everyday living and entertaining. Soaring ceilings and an open-to-below design provide an airy, light-filled atmosphere. Upstairs, the primary suite includes a large walk-in closet and space for additional furnishings. Two additional bedrooms and a central bonus room complete the upper level. The home is now complete and is ready for the new owners to move in! (id:58356)
1736 18 St Nw
Edmonton, Alberta
2-Storey Home in Laurel with Over 4,200 Sq Ft of Living Space! This beautifully upgraded home features 8 bedrooms, 5 full bathrooms, a stucco exterior, and soaring 10' ceilings on the main and upper floors. Step inside through double doors into a grand open-to-below foyer. The main level offers a bedroom and full bath, a chef’s kitchen with quartz countertops, high-end appliances, and a spacious spice kitchen with gas stove, fridge, and dishwasher. The open-concept dining and living area is filled with natural light and features an electric fireplace. Upstairs offers a bonus room, a stunning primary suite with a 5-piece ensuite and custom walk-in closet, plus 3 more bedrooms, 2 full baths, and a fully equipped laundry room. The professionally finished basement includes 3 bedrooms, 1 bath, laundry rough-in, and a separate side entrance. (id:58356)
10706 59 Av Nw
Edmonton, Alberta
Welcome to this beautiful Brand New Home built by Varsity, located in the sought-after community of Pleasantview. Offering over 3,500 sq ft of fully developed living space, this residence is designed to impress. Step inside to discover soaring 10' ceilings on the main floor and 9' ceilings in the fully finished basement, creating an open and airy ambiance throughout. The heart of the home features a chef-inspired kitchen complete with upgraded appliances & an impressive walk-through pantry, ideal for effortless entertaining and everyday convenience. This spacious home boasts 4 generous bedrooms and 3.5 stylish bathrooms, offering ample space for the entire family. Step outside onto a massive deck with sleek glass railing – perfect for relaxing or hosting gatherings. Additional upgrades include designer light fixtures and premium plumbing fixtures that add a modern, sophisticated touch throughout the home. Don’t miss this exceptional opportunity to own a truly remarkable home in Pleasantview! (id:58356)
1744 18 St Nw
Edmonton, Alberta
This beautiful property offers everything you’ve been looking for in your dream home. Step inside to a bright, open-to-above family room that sets a grand tone from the moment you enter. The main floor features a bedroom and full bath, ideal for guests or multi-generational living. Upstairs, you'll find four spacious bedrooms, each with its own bathroom — including two master suites! A convenient loft and upstairs laundry room complete the upper level. The basement includes three generously sized bedrooms, a full bathroom, a family room with an electric fireplace, and private entry — perfect for extended family. This is a must-see home that combines luxury and function. (id:58356)
5911 168 Av Nw
Edmonton, Alberta
Unbeatable Value, Style & Space in this 2592 sq.ft 2-Storey home which offers 4+1 bed, 3.5 bath, OFFICE, BONUS RM, DBL Attached Garage (Epoxy flooring), CENTRAL A/C, FF Bsmt located in the McConachie Community. Be amazed by the bright, open-concept layout w/ 9-ft ceilings, Hardwood floors & large windows in the living room w/Gas fireplace next to the kitchen which features SS Appliances, Huge Island, ample cabinets & counter space for preparing meals. You’ll appreciate the Office opposite the formal Dining which is ideal for working from home. A versatile bonus rm at the top of the stairs provides the perfect spot for relaxation next to the PRIMARY SUITE which is a true retreat with a Luxurious jetted tub, a separate stand-up shower & a Large walk-in closet. The basement is Fully finished with 1bed, 4pc bath, Rec rm, Den, Utility rm & tons of storage. The landscaped backyard provides a private oasis, ideal for summer BBQs, Gardening & Steps from all amenities. Don’t miss this exceptional opportunity! (id:58356)
41 Avonlea Wy
Spruce Grove, Alberta
This beautifully crafted 2,696sf home by New Era blends space, style, and functionality. The main floor features a chef-inspired kitchen with extended cabinetry, a walk-through pantry, and a versatile bedroom or home office with a full bath—ideal for guests or multigenerational living. The open-concept great room impresses with soaring ceilings and expansive windows that fill the space with natural light. Upstairs, the primary suite offers a spa-like ensuite and a large walk-in closet. A second bedroom also includes its own ensuite and walk-in closet—perfect for teens or guests. Two more bedrooms share a full bath, and the upper-level laundry adds everyday convenience. An oversized garage offers extra storage, and the home’s prime location provides quick access to schools, parks, and shopping. With upscale finishes and a smart layout, this home is designed for modern living. (id:58356)
6813 Knox Lo Sw
Edmonton, Alberta
Impeccably designed by Kimberley Homes, this custom-built executive property perfect for multi-generational living, featuring two primary suites each with its own 5-pc spa-like ensuite. The foyer welcomes you into a bright, open-concept layout with 9' ceilings and engineered hardwood floors. Kitchen boasts quartz countertops, soft-close cabinetry, and a contrasting dark island, complemented by a fully equipped spice kitchen. Enjoy the convenience of a walk-through pantry, mudroom with built-ins, a den/office, a 2-pc bath w/ dog wash on the main floor. Upstairs features a bonus room, upper laundry with sink/folding area, and two additional bedrooms. The primary suites are showstopper with large walk-in closets, and a luxurious ensuite with tub and glass shower. The fully finished basement offers a 4-pc bath, bedroom, exercise room, family area, and storage. Enjoy the triple car garage with built-in cabinets/sink. Other features include A/C, on-demand HW, remote blinds, all on a massive pie-shaped lot. (id:58356)
5 Black Bird Bend
Fort Saskatchewan, Alberta
*Visit show home 207 Starling Way**Stunning 2295 sq ft home featuring an open-to-below concept. The main floor offers a spacious den/bedroom with a conveniently located 3-piece washroom. The mudroom is equipped with shelves, while the walk-in pantry opens up to a beautiful kitchen with quartz countertops and built-in appliances. The dining room showcases a coffered ceiling, adding a touch of elegance. Upstairs, you'll find a lovely bonus room, a master bedroom with an ensuite featuring a luxurious two-person jacuzzi and shower, and a conveniently located laundry. Two additional bedrooms share another well-appointed washroom. With 9ft ceilings on all floors and 8ft doors, this home is truly impressive. (id:58356)
15123 31 St Nw
Edmonton, Alberta
Beautifully upgraded home with attached garage and fully finished basement with side entrance. The main floor features an open layout with hardwood floors, granite countertops, gas fireplace, and a bright dining nook overlooking the spacious backyard. Upstairs offers a cozy bonus room, two bedrooms, full bath, and a stylish owner’s suite with French doors, walk-in closet, and ensuite. The finished basement adds a third living space and an additional bathroom. This home shows 10/10 with quality upgrades throughout. (id:58356)
#1121 5151 Windermere Bv Sw
Edmonton, Alberta
Welcome to luxury living at its finest in Edmonton’s prestigious Ambleside neighborhood. Private Elevator and spectacular views. Two titled Parking stalls (heated) and one titled storage cage. Two Balconies. This exquisite 1,350 sq. ft. single-level executive home offers unparalleled sophistication combined with outstanding functionality. Boasting two beautifully appointed bedrooms and two luxurious bathrooms, including a sumptuous five-piece ensuite, this property exudes elegance from every corner. The open-concept design is accentuated by expansive windows that bathe the interiors in natural light, presenting breathtaking southwest and northwest views. The gourmet kitchen is a culinary masterpiece, with stainless steel appliances and quartz countertops. Adjacent to the kitchen, you'll find a versatile den/office space, perfect for focused work or serene relaxation. Close to Public Transportation, Schools, Shopping, Restaurants, Medical, Anthony Henday and Terwillegar Drive (id:58356)
2767 Wheaton Dr Nw
Edmonton, Alberta
Welcome to the Estates of Wheaton Drive. This luxurious lofted bungalow offers 6 beds, 5.5 baths, a main floor office, grand home theatre, and detailed bar. No expense was spared: marble counters, acacia floors, Cabico cabinetry, luxury appliances, 8' solid core doors, reverse osmosis, and more. A stunning solid wood floating staircase anchors the home. The Primary Suite with spa ensuite and den is privately located on the main floor. The kitchen, butler’s pantry, mudroom, and dining area flow to an enclosed outdoor living space. Upstairs: 3 bedrooms, each with ensuite and walk-in, plus secondary laundry. The basement impresses with bar, games area, family room, and tiered theatre. A heated triple garage with epoxy floors and lift-ready height awaits the hobbyist. Tudor-inspired stucco and riverstone create exceptional curb appeal. (id:58356)
3209 Winspear Cr Sw
Edmonton, Alberta
Stunning custom-built Parkwood executive home in desirable Aurora, offering over 3,700 sq ft of developed living space and backing onto a peaceful walking trail. The open-concept main floor features soaring ceilings, a stylish gas fireplace, chef-inspired kitchen with a massive island, bedroom/office, den, formal dining, full bath, breakfast nook, walk-through pantry, and mudroom. Upstairs offers a spacious bonus room and 3 large bedrooms, including a luxurious primary suite with spa-like ensuite, walk-in closet, and private balcony overlooking the landscaped yard and green space. The fully finished 1,057 sq ft basement adds a 4th bedroom, full bath, expansive rec area with wet bar, fireplace, games area, and projector setup. Complete with a double attached garage and beautifully landscaped yard in a quiet, family-friendly neighborhood close to parks, schools, shopping, and major routes. Don’t miss your chance to view this dream home! (id:58356)
1 Blackbird Bend
Fort Saskatchewan, Alberta
Welcome to Your Dream Home! Prepare to be captivated by this stunning, one-of-a-kind home that truly has it all! As you step inside, you'll be greeted by soaring 18' ceilings and breathtaking views of the surrounding area. The modern finishes and top-notch upgrades provided by the builder are sure to impress even the most discerning buyer. You'll love the spacious feel with 9' ceilings on the main floor, second floor, and basement, complemented by elegant in-stair lighting and crown molding illuminated with LED lighting. The home boasts coffered ceilings in both the great room and master bedroom, adding a touch of luxury. With 4 bedrooms and 1 den, including one bedroom on the main floor, there's plenty of room for your family. The kitchen is a chef's dream, with built-in appliances, a gas cooktop stove, a built-in wall oven, and a built-in microwave oven. Situated on a corner lot, this home offers the perfect blend of convenience and tranquility. Don’t miss this extraordinary opportunity! (id:58356)
1604 Blackmore Co Sw Sw
Edmonton, Alberta
This fabulous 2 Storey was custom built in 2003 and is located in the premier section of Southbrook. The home offers 2212 Sq. Ft. of quality construction and high-end finishing. Features include 9 foot ceilings on the main floor, california knockdown ceiling texture, hardwood & ceramic tile floors through most of the home, modern paint tones, upgraded trim package and more. Any chef will be delighted with the stunning maple kitchen with an oversized island and loads of cabinets and counter top space. The designer ceramic tile backsplash adds additional ambience and there is also a large garden window over the kitchen sink to provide loads of natural light. Open to the kitchen is the dining area and great room featuring the gas fireplace with marble surround and classy shelving above. Completing the main floor is the cozy den, mud room with laundry and 2-piece bath. The upper level features 3 large bedrooms, all with walk-in closets. (id:58356)
11130 72 Av Nw
Edmonton, Alberta
Welcome to Mckernan! Experience high end luxury living in the heart of Mckernan with this gorgeous property comes with LEGAL BASEMENT SUITE! This home offers you 5 bed and 3.5 bath in total with very elegant open concept 9ft ceiling and beautiful finishes throughout. Main floor offers you a large living room with large window, open concept kitchen, Quartz countertops and Quartz backsplash. A BAR on the main floor & electric fireplace are surrounded with tile wall, maple glass railing, hardwood flooring (made in Belgium). All lighting fixtures & all tiles are upgraded, Front & back closets are customized with kitchen material. Intent ceiling, LED Rope light all over the kitchen & upstairs in the master suite. Upper level there are 3 bed and 2 full bath. Custom shower in the master suite with high end. Fully finished Legal bsmt is 2 br suite with separate entrance and 2nd kitchen. Vertical siding all over the house & 6ft wide side walk. (id:58356)
#306 4008 Savaryn Dr Sw
Edmonton, Alberta
Welcome to your new home! This spacious immaculately well maintained Summerside 2 bedroom 2 bathroom condo with several upgrades including a modern kitchen with upgraded quartz countertops, vinyl plank flooring, balcony, storage unit, and TWO TITLED PARKING STALLS (1 Undergound and 1 outdoor stall)! Great layout with bedrooms on both sides of the spacious living room with the primary bedroom featuring a walk-through closet into the 3 piece en-suite bathroom. Enjoy living here while gaining SUMMERSIDE lake access with an included membership in the Summerside beach club where you can canoe, paddle board, join the community classes and programs, and relax on the beach. Heat and water included in condo fees. Fully equipped gym and common room in the building. Get ready to move in! (id:58356)
2212 22 St Nw
Edmonton, Alberta
Welcome to this stunning 6-BEDROOM home with 3 KITCHENS, located in a quiet Laurel CUL-DE-SAC and offering nearly 4,000 sq ft of living space, including a fully finished basement with a SEPARATE entrance, 2 bedrooms, a 4-piece bath, and a kitchen. A grand double-door entry opens to a bright foyer with soaring ceilings, a metal-railed staircase, and tiled floors. The main floor features a DEN with a full 4-piece bath, a cozy living room with a gas fireplace and custom built-ins, a gourmet kitchen with granite countertops, upgraded white appliances, and a fully equipped SPICE KITCHEN. Upstairs offers 4 spacious bedrooms, including a massive primary suite with a luxurious 5-piece ensuite, a 4-piece bath, and a large bonus room. Additional features include NEW carpet, modern chandeliers, coffered ceiling, closet organizers, 9-ft ceilings, central A/C, and a gas line connection on the deck. Located within walking distance to the Meadows Rec Centre, schools, shopping plaza with quick access to Anthony Henday!! (id:58356)
3031 151 Av Nw
Edmonton, Alberta
IMPRESSIVE Handsome Facade Fiber Cement Architecture. The lush natural beauty of the North as the Raven Crest Golf & Country Club and Edmonton's Best Swimming pool as its backdrop. Landmark MASTER BUILDER Home on the Park. ++++++ TURNKEY INVESTMENT FEATURES: 2019 Built, DOUBLE ATTACHED GARAGE, 4 Beds or with a cozy Den that offers Versatility, 2.5 Baths including En-suite, Gourmet CHEF'S Kitchen with UPGRADED RANGE HOODFAN, an OVERSIZED 10 ft Gorgeous Quartz Countertops, Tankless HOT Water Tank & FURNACE Yearly Serviced & Optimally Maintained. Generous Full Size Washer & Dryer on Main & a Look-Out Balcony. This exceptional location offers seamless access to transit, major highways to Fort Sask, Sherwood Park, St. Albert. A Pleasant drive to the South either Hwy 216 parallel to the Scenic Routes. Added Benefit of quick minutes from the River Valley of Fraser Ravine and Manning Town Center. The Lifestyle of the North EXCITES! A former SHOWHOME Alike. (id:58356)
351 Bulyea Rd Nw
Edmonton, Alberta
Former Show Home and 2651 sq ft of living plus 1300 square feet fully finished basement , rare Walnut hardwood floors with Maple inlay, custom Maple cabinets with black pearl granite countertops, fully finished 4+1 bedroom 2 story in Brookview. Main floor has a traditional style living and dining room, main floor den, large kitchen with slate floors and granite countertops. Upstairs 4 large bedrooms with beautiful master en-suite. Convenient upstairs laundry with brand new washer & dryer. Basement recently updated with large rumpus room 1 bedroom extra bedroom potential, full 3 piece bath. Oversized cedar deck, large back yard with separate fenced area, Hunter Douglas blinds & drapes, matching LVT flooring downstairs, Central A/C, Central Vacuum, new kitchen appliances, ring camera system, modern one piece toilets. Furniture from Finesse Home furnishings, upgraded lights, close to park & prominent schools. (id:58356)
62 Willowdale Pl Nw
Edmonton, Alberta
Welcome to this updated townhome in Willowdale place! Conveniently located near shopping, schools, whitemud, and the Anthony Henday this is a great place to call home for families and investors alike. Featuring a west facing patio, 1.5 bathrooms, 3 bedrooms, and a fully finished basement this property has room for the whole family. The kitchen is updated with new cabinets, appliances, and quartz counter tops, as well as tiled bathrooms, LVP floors and walls beautifully accented with wainscotting and panelling. (id:58356)
10475 80 Ave Nw Nw
Edmonton, Alberta
Turnkey Bar & Grill with Thriving Karaoke Scene – Prime Edmonton Location! An incredible opportunity awaits with Rosie’s Bar & Grill & Karaoke, a well-established and beloved nightlife hotspot in Edmonton. Located just off Whyte Avenue this fully licensed bar and grill is a local favorite, renowned for its lively atmosphere, popular karaoke nights, and fantastic food and drink offerings. This turnkey business features a spacious and inviting interior, a fully equipped kitchen, a well-stocked bar, VLTS and a space for karaoke and live entertainment. The high-traffic location ensures excellent visibility and a steady flow of patrons, while the affordable lease and strong revenue history make this an ideal investment for entrepreneurs or hospitality professionals looking to step into a successful operation. Rosie’s has built a loyal customer base with its karaoke nights, classic pub food and drinks, and welcoming ambiance. Will you be the next owner? PLEASE DO NOT APPROACH STAFF! (id:58356)
#105 237 Woodvale Rd W Nw
Edmonton, Alberta
Looking for 2 PARKING STALLS and BIG BACKYARD MOVE IN READY HOUSE WITH FURNITURE !!! SEARCH NO MORE. Welcome to your new home! This beautifully maintained 2-storey apartment offers the perfect blend of modern living and everyday comfort. Featuring 2 spacious BEDROOMS, 1.5 BATHROOMS, and 2 PARKING STALLS and a STORAGE this home is ideal for professionals, families, or anyone seeking low-maintenance living without sacrificing space. Step inside to discover a bright and thoughtfully designed main floor – complete with a cozy living area, functional kitchen, dining space, and a convenient half bath for guests. Upstairs, you'll find two generous bedrooms and a full bath, offering privacy and comfort for restful nights. House was newly painted last year in December. Seller is including following furniture in sale: 3 COUCHES, COFFEE TABLE (LIVING ROOM), RUG, LAMP, DINING TABLE INCLUDING 4 CHAIRS, OUTDOOR TURF ALONG WITH 2 CHAIRS, 1 BED AND 2 MATTRESSES, 2 PORTABLE MIRRORS, A ZEBRA PAINTING. (id:58356)
9104 83 St Nw
Edmonton, Alberta
THIS YARD IS AMAZING...YUP; TRIPLE CAR HEATED GARAGE....CRISP MODERN TWIST...BEYOND GOURMET KITCHEN... CANT THROW A STONE AND NOT HIT AN UPGRADE....YOU COULD NEVER REPLACE THIS VALUE IN TODAYS MARKET...~!!WELCOME HOME !~ First steps on heated entire main floor/ From the perfect foyer (you'll see). Great room with linear gas fireplace, and kitchen that will have envy of the neighbourhood. Proper dining room at the back built for ENTERTAINING; + Back entrance/tech centre/and main floor bath wrap the main. Up is the 2 more bedrooms, large laundry, and primary quarters with sitting area, coffee/sun deck/ and die-For ensuite. The basement has another bedroom, another fireplace, and amazing family room (again, all in floor heated from the boiler!). AIR CONDITIONING, designer accents, speakers, steps to the LRT, access to everything, .. THE YARD IS LIKE YOUR OWN PRIVATE PARK, This truly is a custom home with no detail overlooked.( don't forget the MASSIVE Shed too!! seriously .. this has it all! (id:58356)
3304 23 St Nw
Edmonton, Alberta
Welcome to this 2006 Landmark built 4 bedroom, 4 bath, 2-story home (original owners). Sip your morning coffee on your cozy EAST FACING front entry veranda. Upon entering the main level you will be greeted by a media room, and an open concept natural light filled kitchen/living/dining area with MAPLE HARDWOOD FLOORING, and a natural gas fireplace. The kitchen cabinetry is maple and the kitchen & island countertops are granite. The kitchen opens onto a spacious deck taking in a tranquil back yard setting with mature apple, plum and cherry trees in full springtime bloom. A 2 piece bath and MAIN FLOOR LAUNDRY with door opening to an OVERSIZED (21'x 21'} GARAGE. Upstairs you will find a BONUS ROOM with Vaulted ceiling, a main 4 piece bath and 3 bedrooms. Master bedroom includes a 4 piece en-suite with soaker tub and a separate shower and water closet, The FULLY FINISHED BASEMENT has a 4 piece bath, an additional bedroom and large family room. HWT just replaced. Definitely a MUST VIEW well cared for HOME! (id:58356)
#321 107 Watt Cm Sw
Edmonton, Alberta
2 Bedroom + 2 Bathrooms With UNDERGROUND HEATED PARKING across Walmart in Walker Community. Great Property for Investors or First time home buyers. This modern Spacious, Well kept, Clean, Bright two bedroom condo located on third floor. Open concept Kitchen with Granite countertops, Wood cabinets with lot of storage and Stainless steel appliances. Bright living room with good size Nook. Balcony brings lot of natural light and overlook the walking trail. It comes with in suite Laundry, Underground heated titled parking stall and very easy access to Anthony Henday & 50 Street for your daily commute. Walking distance to major stores like Walmart, Sobeys, Winners, Shoppers Drug Mart, Dollarama, Real Canadian Superstore, Royal Bank, TD Bank, McDonald's, Gas station and many more for your daily needs. Also walking distance to Schools, Parks and Trails. Bus stop is just few steps away. Enjoy the convenience of Condo living in this Amenity rich neighborhood. Must See....!!!!! (id:58356)
22319 94 Av Nw
Edmonton, Alberta
WELCOME HOME. This immaculate, show-home worthy 2-storey is everything your family needs. Located in the heart of Secord, this property is situated near every amenity a family needs & on a PIE-SHAPED LOT! As you walk in, you are immediately blown away by the open concept design, beautiful flooring & a kitchen of every chef's dreams. Boasting granite countertops, a massive island, loads of cabinetry, all open to the dining area & living room! The living room is also spacious with a gorgeous electric fireplace and huge windows for added natural light. Slide the patio doors open & you'll be blown away by the ENORMOUS BACKYARD w/ meticulous yet simple landscaping. Upstairs is also impressive! As you walk up the gorgeous staircase, you are greeted by a huge bonus room! The 3 bedrooms are all MASSIVE! The primary bdrm features gorgeous windows, walk-in closet & a EPIC ENSUITE! The UPPER LAUNDRY & 4pc. main bath round out the upper floor. SECORD IS HOME TO MANY PARKS, SCHOOLS & COMING SOON..A NEW REC CENTRE (id:58356)
#129 6220 Fulton Rd Nw
Edmonton, Alberta
This 2 Bed/2Bath condo is located on the Main Floor and is ready for immediate possession. Quick and easy access to All the major roads and is located close to Downtown, Shopping and the River Valley. Fulton Court is a Smoke Free Complex and offers 40+ Living. Heated & Secure Underground Parking with a Carwash, Workshop, Exercise Room, Library, Social Room & Storage Unit. Convenient access to your Condo via Your Patio Entrance as well as lots of Street Parking. (id:58356)
#302 17407 99 Av Nw
Edmonton, Alberta
Don’t miss this bright and spacious 950 sq ft corner unit in The Marquee at Terra Losa! This beautifully maintained 2-bedroom, 2-bathroom home features upgraded finishes throughout, two parkings, one heated underground #76 and one stall #191, and a northwest-facing wraparound balcony with a BBQ gas line—perfect for relaxing evenings. Highlights include: Jacuzzi tub Central A/C In-suite laundry Open, functional layout Enjoy convenient access to top retailers, restaurants, and grocery stores—all within walking distance, including West Edmonton Mall. A bus stop is right outside, and a scenic semi-private lake is just steps away. Building amenities: Exercise room Media room This unit offers both comfort and convenience in an ideal location—book your showing today! (id:58356)
#315 4304 139 Av Nw
Edmonton, Alberta
Welcome to the Estates of Clareview! This pet- free and carpet-free 3rd floor, Northwest facing suite has it all including 2 spacious bedrooms, 2 full bathrooms, in-suite laundry, open concept living space, 9 ft ceilings, underground heated parking and recently upgraded appliances. This spacious, 1108 sq ft condo is just steps from the Clareview transit center, an LRT station, and close to all the amenities. However, you may not need to leave your home often as owning this suite provides you full access to the building's own car wash, recreational room, exercise gym, and private boardroom. (id:58356)
3365 Chickadee Dr Nw
Edmonton, Alberta
BACKS TREES! WALK-OUT BUNGALOW! Stunning 2+2 bedroom bungalow offers a functional open concept floor plan that is perfect for living & entertaining! Contemporary kitchen has cabinetry spanning to the ceiling, quartz counters, stainless appliances including gas stove, corner pantry & centre island w/seating. Elegant living room has a convenient gas fireplace with an impressive stone feature extending to the 15ft ceiling. Owners suite has a luxurious 5pce bath including soaker tub, glass shower, double sinks, private toilet & massive walk-in closet. Fully finished basement has an additional two bedrooms, 4pce bath, large recreation space w/wet bar & a garden door to a screened outdoor patio area. This modern bungalow offers the perfect blend of luxury & comfort! Enjoy serene views of the lush treed ravine & experience your own tranquil retreat right at home! Featuring main floor laundry, custom window coverings, high-end finishings, gas line for BBQ & A/C. This is a place you will be proud to call home! (id:58356)
0 Na Sw
Edmonton, Alberta
Profitable, fully built Baba Chicken franchise available in a high-traffic plaza in South Edmonton. This modern, professionally managed restaurant includes a bar, liquor licence, patio access, and long-term lease. The location is ideal for a family or owner-operator looking to step into a growing, branded concept with strong demand in the Indian community. The sale price includes all equipment, inventory, franchise rights, and lease assignment—offering true turnkey value with no further setup required. Seating, branding, kitchen, and systems are all in place. Excellent opportunity to own a recognized franchise without the delays or costs of building from scratch. Confidential financials available with signed NDA. Please do not approach staff directly. Contact listing agent for details and to schedule a private showing. (id:58356)
1931 145a Av Nw
Edmonton, Alberta
24' X 24' DOUBLE DETACHED GARAGE! BUDGET FRIENDLY! LEGAL SUITE POTENTIAL! This 936 sq ft 4 bed, 2 bath bungalow in desirable Fraser is perfect for the first time buyer, investor, or downsizer! Open concept main floor unites the living / kitchen / dining space; great for entertaining & ample natural light! 3 bedrooms up, including the primary bed w/ double closets. 4 pce bath, linen storage & access to the the backyard through the rear entry space. The basement is fully finished, w/ spacious rec room, 4th bedroom, 3 pce bath, laundry, and tons of storage! Refresh to your touch or convert to secondary suite! The back yard is spacious, with tons of room for summer BBQs or bonfires! Covered & screened in gazebo to enjoy while you host parties & gatherings! Newer vinyl widows, shingles (2015). Only blocks to Fraser School, quick access to the Henday & amenities at Manning Crossing make location a winner! A must see! (id:58356)
#420 107 Watt Cm Sw
Edmonton, Alberta
2 BEDS + 2 BATHS + 2 PARKING + DEN on TOP Floor Near Walmart on 50 street SW. FRESHLY PAINTED Unit. Great Property for Investors or First time home buyers. This modern Spacious, Well kept, Clean, Bright two bedroom condo located on TOP floor. Open concept Kitchen with Granite countertops, Wood cabinets with lot of storage and Stainless steel appliances. Bright living room with good size Nook. DEN can be converted to office, play area or 3rd BEDROOM. Balcony brings lot of natural light. Master Ensuite with WALK-IN CLOSET. Both bedrooms are across each other. It comes with in suite Laundry, Underground heated titled parking + a surface stall and very easy access to Anthony Henday & 50 Street for your daily commute. Walking distance to major stores like Walmart, Sobeys, Winners, Shoppers Drug Mart, Dollarama, Real Canadian Superstore, Royal Bank,TD Bank, McDonald's, Gas station and many more for your daily needs. Enjoy the convenience of Condo living in this Amenity rich neighborhood. Must See....!!!!! (id:58356)
716 83 St Sw
Edmonton, Alberta
Welcome to this charming & fully renovated half duplex in the heart of Ellerslie! With 4 bedrooms and 2.5 bathrooms, this home offers the perfect combination of comfort, functionality, & value. The main floor features a bright living area, cozy kitchen with brand new fridge & electric range, & a convenient half bath. Upstairs, you'll find three spacious bedrooms & a full bathroom, perfect for families. The fully FINISHED BASEMENT adds great value with a fourth bedroom & another full bathroom, ideal for guests or extended family. Freshly painted, with new light fixtures throughout, this home is filled with natural light. The HUGE backyard is a rare find – offering endless possibilities for outdoor living, entertaining, or gardening. Located just steps away from parks, schools, shopping plazas, and public transit, this home offers unmatched convenience in a family-friendly community. Must check this fantastic opportunity! (id:58356)
7924 92 Av Nw
Edmonton, Alberta
Fantastic development opportunity in sought-after Holyrood! This 45x132 ft (552m2) lot is ideally suited for multi-family development. Located on a beautiful tree-lined street surrounded by infill and character homes, this location offers excellent walkability to transit, top-rated schools, parks, and shopping. The existing home was affected by a neighbouring fire and is being sold as-is; all asbestos has already been professionally removed, offering a clean slate for your next project. Whether you’re a builder, investor, or visionary buyer, this is a rare chance to create something special in one of Edmonton’s most desirable central neighborhoods. Zoned RF1 with incredible potential—don’t miss out! (id:58356)
#405 11415 100 Av Nw
Edmonton, Alberta
Metropol executive penthouse, 2 bedrooms, 2 baths, 1055 sqft., 9 foot ceilings, open island kitchen with white cupboards. Tile and laminate throughout except in the master bedroom has carpet, ceiling to floor windows. French doors open off living room to second bedroom which is set up as a den.Gas fireplace in living room, gas BBQ outlet on balcony. Upscale condominium in excellent condition.Quiet building, underground parking with storage in front.Close to shopping,the art district, walk and bike trails. Bus and LRT to downtown and U of A. (id:58356)
#113 13111 140 Av Nw
Edmonton, Alberta
BEAUTIFUL 860 sq ft condo on the main floor of a well maintained building. Open Concept includes a kitchen with Bar. Dining Room and Living room with engineered Hardwood. 2 spacious bedrooms on either side with BRAND NEW CARPET. Primary bedroom includes a Walk-in closet and 4 piece bathroom. Second bathroom is a 3 piece with Shower. Private Patio (with gas BBQ hook-up) at the back of the building looks onto the outdoor parking stall. Another underground stall makes for TWO TITLED PARKING STALLS. The stacked washer and dryer are new, and this condo includes its own central A/C system. Surrounded by shops, restaurants, schools and public transport all within walking distance. Quiet complex. Find out what is possible at the Palisades Park Villas! (id:58356)
7308 Twp Rd 562
Rural St. Paul County, Alberta
A RARE OPPORTUNITY to own this WELL-EQUIPPED 135 ACRE property BORDERING THE N. SASKATCHEWAN RIVER in EAST CENTRAL AB with the only separation being the County road. You will love the amazing scenery and recreation - fishing, hunting, boating, canoeing, birds & wildlife. This beautiful 1650 sq.ft 1 1/2 storey UPGRADED CHARACTER HOME features 4 bdrms, 2.5 baths, country kitchen with custom cabinetry, formal dining room, renovated 2nd floor & deck with 2 gazebos. The 2019 ADDITION features 2 bedrooms incl master with walk-through closet and 4 pc ensuite. Your guests will enjoy staying in the functional 12x16' cabin bordering firepit area, gazebo & raised garden beds. Includes well maintained barn with cement floor/stalls/power/loft, machine shed, livestock shelter, woodworking shop, 2 sea cans (1 retrofitted as mechanical shop), gates, steel corrals, 3 waterers & more. Perfect for horses, beef or hobby animals. The fenced land includes 2 creeks, pasture & arable acres. TWO TITLES! GST may be applicable. (id:58356)
8304 157 Av Nw
Edmonton, Alberta
Renovated 4 level split residence in the Belle Rive neighborhood boasts OVER 1800 SQFT OF LIVING SPACE. This exceptional home features a host of upgrades, INCLUDING VINYL FLOORING, A HIGH-EFFICIENT FURNACE, NEWER SHINGLES, AND NEW KITCHEN WITH STAINLESS STEEL APPLIANCES AND STUNNING QUARTZ COUNTERTOPS. The generously sized living room is adorned with a charming bay window, while the large primary suite is complete with generous closet space. With two additional well-appointed bedrooms, this home offers 2 updated full bathrooms, an updated half bath and a cozy family room showcasing a wood burning fireplace. The FULLY FINISHED BASEMENT offers a media room and laundry room. This residence is thoughtfully tailored for both relaxation and entertaining. Positioned on an oversized fenced corner lot, this property offers the potential to build a garage and has back alley access to the 2-car parking pad. (id:58356)



