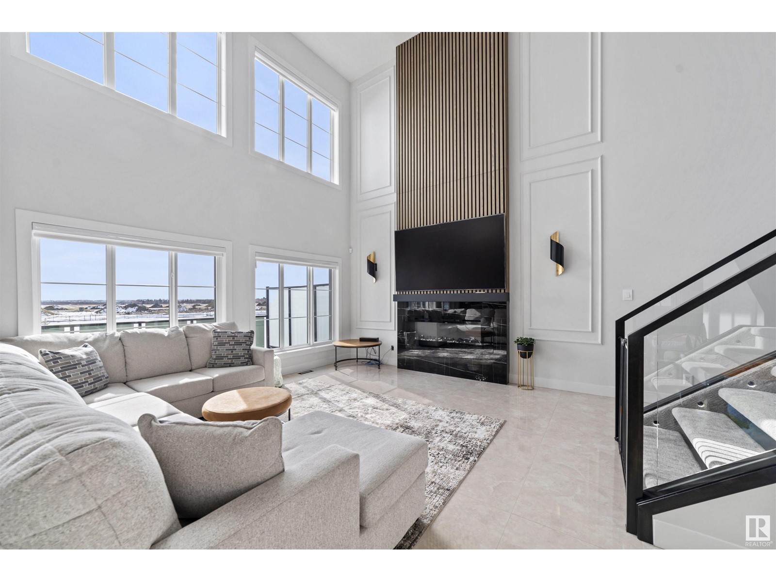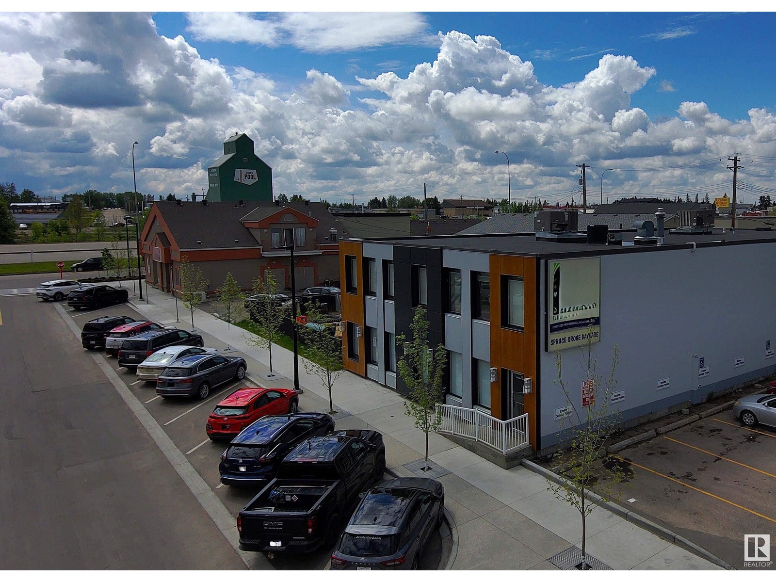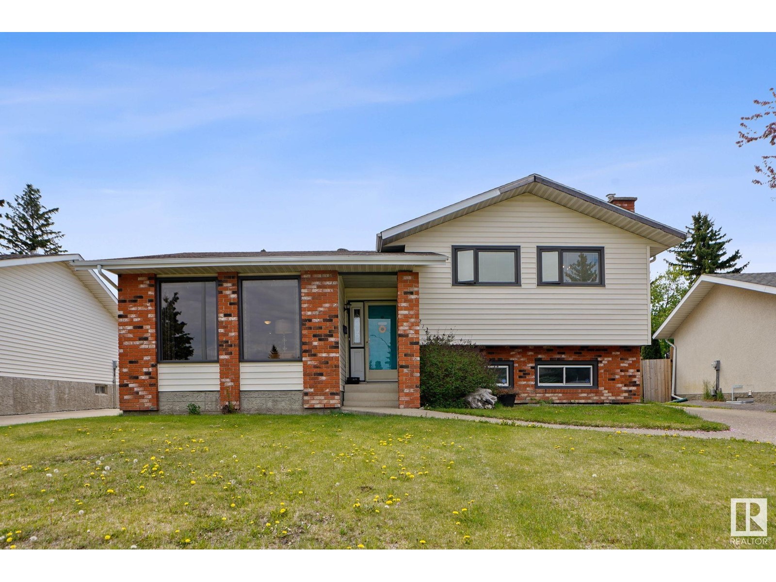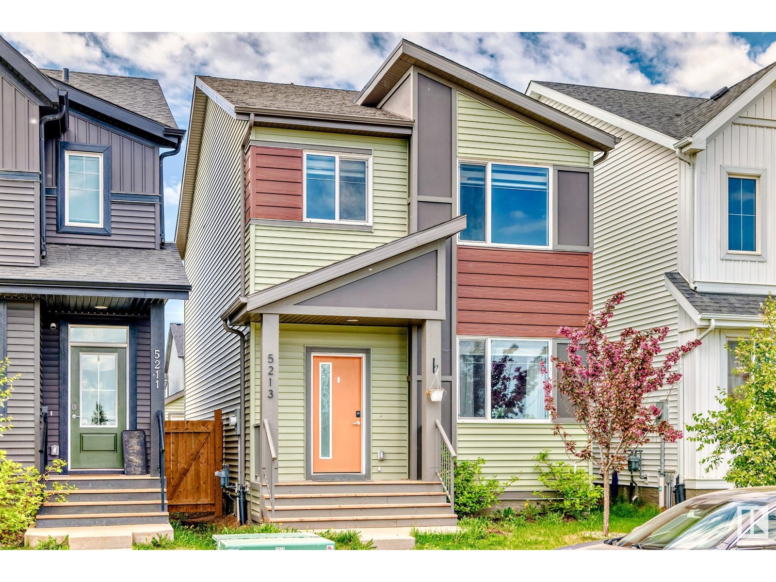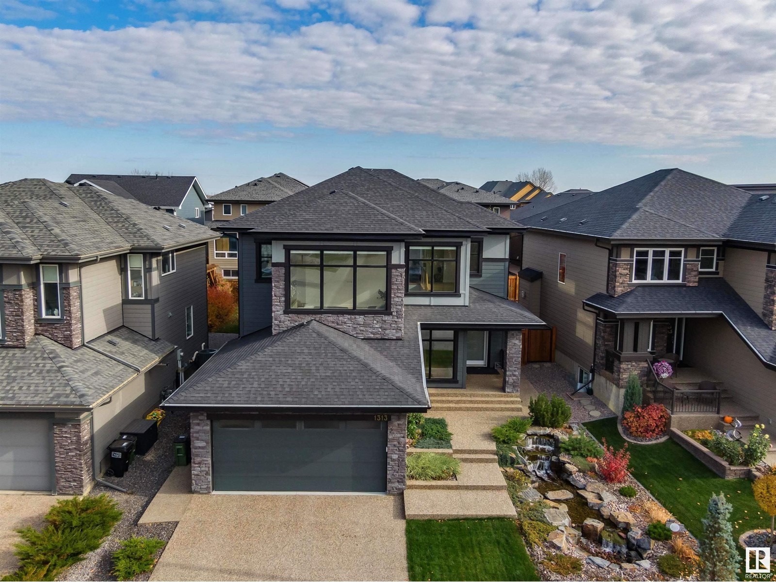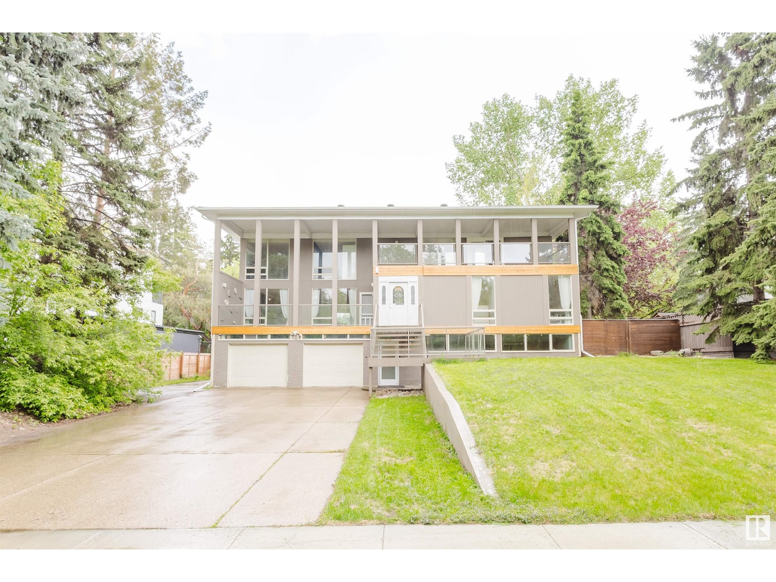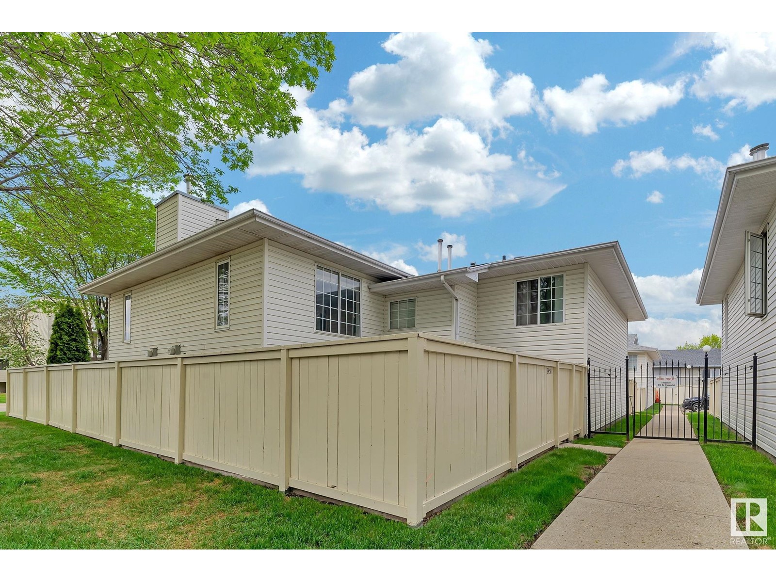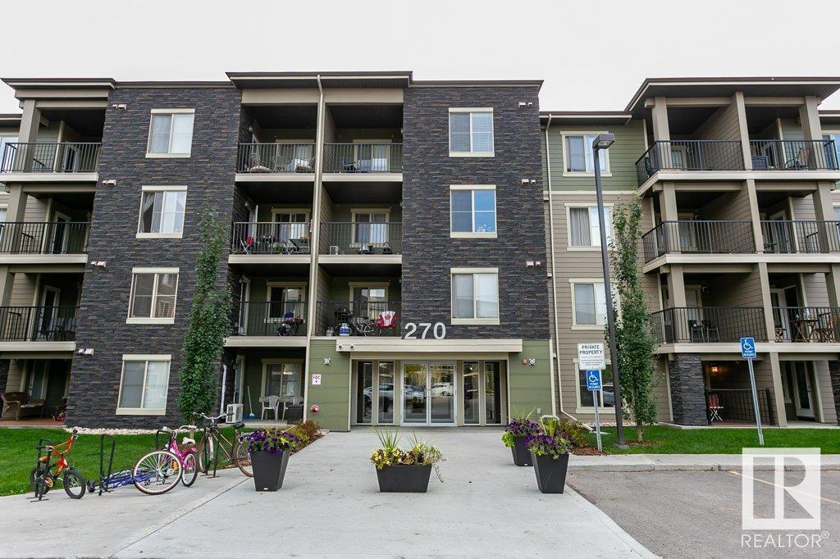6423 29 St Ne
Rural Leduc County, Alberta
This exceptional 32-pocket walkout pie lot sits on over 8,150 sq. ft of land and backs onto a beautiful green space. Featuring a custom-built approx. 2,500 sq. ft home with 4 Master Bedrooms each with ensuite bathrooms, this property offers spacious and thoughtful design throughout. Highlights include a spice kitchen, quartz countertops, 9–10-20 ft ceilings, open-to-below layout, feature walls, and an oversized double garage with an 18x8 ft garage door. Enjoy a larger backyard perfect for entertaining or relaxing. Conveniently located just 10 minutes from Costco, Walmart, the airport, bilingual schools, and everyday amenities. Please note: Photos shown are of a similar home by the same builder; finishes and layout may vary. Basement can be added for additional cost. (id:58356)
2029 49 St Nw
Edmonton, Alberta
Pollard Meadows bi-level with walkout basement! This 3+1 bedroom, 3 full bath home offers a unique layout and excellent potential. Enjoy a bright main floor with spacious living and dining areas, functional kitchen, and a primary bedroom featuring its own 3-piece ensuite. The partially finished basement includes a fourth bedroom, full bath, and walk -up access to a large fenced yard. With a single attached garage and unbeatable location near schools, parks, and transit, this handyman special is a great opportunity to build equity. (id:58356)
115 Main St
Spruce Grove, Alberta
Full 2nd Floor in Downtown Spruce Grove. Right across from Columbus Park. 4,320 sf of Office Space has 11 Offices, 2 Executive Offices, 4 (2 Piece) Washrooms, Receptions Area, Board Room, Reception Lounge, Kitchen/Staff Room with Access to West Deck, Storage Area and Flex Areas. Great Location and Great Layout in the Heart of Spruce Grove. (id:58356)
10741 164 St Nw
Edmonton, Alberta
Discover exceptional potential in this charming bungalow featuring 4 bedrooms & 2 baths nestled on a large lot in Mayfield. This house has been well cared for; some of the upgrades over the years include new windows, siding, roof, hot water tank, vinyl flooring, & upgraded electrical panel. The main floor has a spacious living room with patio doors opening to your deck. The kitchen is functional with ample counter & cabinet space & has SS appliances. The master suite is generously sized, complemented by two additional bedrooms and a 4-piece bath. The basement, accessible through a separate rear entrance, offers potential for a suite and is finished with a family room showcasing a gas fireplace, dry bar, 4th bedroom, and a 3-piece bath. Outside, enjoy the expansive fenced and landscaped yard, perfect for outdoor activities. A double detached oversized garage ensures convenience during winter months. Located steps from parks, schools, shopping, and amenities, this home embodies both comfort and convenience. (id:58356)
#5 804 Welsh Dr Sw
Edmonton, Alberta
Bright and spacious 3 bedroom/2.5 bath townhouse in the desirable Walker neighborhood with huge square footage! Perfect for first time home owners or investors! Main floor features 9' ceilings & a large South facing window. The kitchen has a functional layout, stainless steel appliances, granite countertops, walk-in pantry & eating bar. The main level is equipped with a half bath, laundry, & vinyl flooring. 3 well sized bedrooms located on the upper level. Primary bedroom has a 4pc ensuite & walk in closet. Plus 2nd 4pc bathroom upstairs. Other features include a double attached garage, a flex room for office or play room, plenty of storage, energy-efficient mechanical including tankless hot water for a lower utility bill. Plus double car attached garage! This well maintained complex offers visitor parking & is conveniently located close to shopping, walking trails & lake. Close proximity to Anthony Henday, South Common, schools & public transportation. A must see! (id:58356)
2141 78 St Nw Nw
Edmonton, Alberta
Tucked away in a peaceful cul-de-sac in the family-friendly community of Satoo, this fully finished 4-level split home offers space, functionality, and flexibility for growing families. This well-maintained property features 4 bedrooms, 2.5 bathrooms, and a thoughtfully designed layout. The main floor welcomes you with a spacious living room, a separate dining area, and a bright, well-organized kitchen—perfect for everyday living and entertaining. Upstairs, you’ll find the primary suite with its own private half-bath, along with two additional bedrooms and a full bathroom. On the third level, enjoy a versatile flex room, a fourth bedroom, and another full bath—ideal for guests or a home office. The fourth level is a blank canvas—perfect as a rec room, home gym, or extra storage space. Step outside to the fully fenced south-facing backyard, backing onto a utility right-of-way for added privacy—ideal for summer BBQs or family gatherings. A 24’ x 26’ insulated double detached garage provides ample room. (id:58356)
5213 Edgemont Bv Nw Nw
Edmonton, Alberta
Check out this awesome 1711 sq ft family-friendly home in the super popular Edgemont community! With upgrades of WATER SOFTNER and RO system. When you step through the front door, you'll find a big living room with a fireplace and a chef's kitchen featuring white cabinets and cool wood details. Upstairs, there's the main bedroom with huge windows and a beautiful four-piece ensuite. You'll also find two more bedrooms, a four-piece bathroom, and a laundry room on this floor. The backyard has a Double Detached Garage and tons of space for outdoor fun! Plus, it's right across from a lovely green space and just a quick walk to Wedgewood Creek Ravine. Edgemont has loads of parks, paths, bike trails, and golf courses for all kinds of activities. Schools, shopping, and easy access to Anthony Henday are also nearby. Come check out this amazing home for yourself! (id:58356)
334 Aston Cl
Leduc, Alberta
Welcome to this STUNNING 4-bedroom, 2.5-bath home tucked in a QUIET CUL-DE-SAC in family-friendly Deer Valley, Leduc. From the moment you step inside, you’re welcomed by soaring ceilings, ELEGANT upgrades, and a WARM, OPEN layout. The CHEF-INSPIRED KITCHEN is a showstopper - complete with a SEPARATE SPICE KITCHEN for added function and flair. A stylish half bath on the main level adds everyday CONVENIENCE. Upstairs, the SPACIOUS primary suite features a LUXURIOUS 5-piece ensuite and walk-in closet. You’ll also find three additional bedrooms, a versatile bonus room, upper-floor laundry, and a full 4-piece bathroom. The flooring upstairs has been UPGRADED to laminate for a sleek, modern feel. The WALK-OUT BASEMENT opens exciting possibilities for future development. Blending comfort, space, and thoughtful design, this home is ideal for the modern family seeking both style and substance. (id:58356)
#23 35 Grandin Rd
St. Albert, Alberta
Nestled in a prime south-facing location directly backing onto the serene Grandin Pond Eco Park & its picturesque walking paths, this unique 3-level condo offers the perfect blend of charm, comfort, & convenience. The upper 2 floors boast an inviting layout that includes a sun-filled living room w/ hardwood flooring, a formal dining area & an updated kitchen complete w/ new countertops & backsplash. Step outside through the patio doors from the dinette & take in the tranquil views from your private deck. Upstairs, unwind in the stunning family room featuring a cozy stone f/p—perfect for relaxing evenings. You'll also find a convenient laundry room & a stylish half bath. Downstairs, the spacious primary suite awaits w/ a walk-in closet & full ensuite bath. 2 additional large bedrooms & a generous utility/storage room feat. newer mechanical systems including the furnace, humidifier & hot water tank—provide ample living space. Close to schools, shopping, public transit, & endless outdoor trails! (id:58356)
10533 / 10535 79 St Nw
Edmonton, Alberta
Rare opportunity in Forest Heights! This spacious up-down raised bungalow offers 2 fully self-contained living spaces—ideal as an investment property, multi-generational home, or family residence. Upstairs features hardwood floors, a bright living room with coved ceilings, granite kitchen countertops, & 3 comfortable bedrooms. Downstairs boasts a second kitchen, huge family room, 2 additional bedrooms, full bath, & laundry—perfect for extended family. Enjoy over 2,200 sq ft of finished living space! Separate entries add privacy. The beautifully landscaped yard features extra rear parking with room for a trailer, detached garage, & fenced yard. Located in sought-after Forest Heights—one of Edmonton’s most cherished river valley neighbourhoods—steps from parks, top-rated schools, trails, & just minutes to downtown. Turnkey, updated, & move-in ready—this is an exceptional value in a prime location! (id:58356)
16628 74 St Nw
Edmonton, Alberta
EXCEPTIONAL 2 STOREY! This custom 4 bed + den, 3 bath home in Mayliewan is ideal for the large or extended family. Impeccably maintained with high end upgrades including gorgeous engineered hardwood, new carpet, designer lighting, roof (2025), HWT (2024), fresh paint & new blinds! The bright entry opens to an elegant living room & formal dining room. The chef’s kitchen has high end s/s appliances, gas stove, custom white cabinetry, wine rack, pantry, GRANITE counters & island. A sunny breakfast nook overlooks the family room with feature stone wall fireplace, shelving & massive windows. The main level is completed with a den, bath & laundry. The impressive staircase leads to a cozy loft, family bath & 4 beds, the primary with a w/i closet, luxury 5 pce ensuite, duel sinks, soaker tub & glass shower. The exterior is beautifully landscaped, with a unique stone porch & garage (o/s, insulated & drywalled.). The very PRIVATE, WEST backyard has a deck & HOT TUB! Just steps away from the lake – SIMPLY PERFECT! (id:58356)
#73 15 Woodsmere Cl
Fort Saskatchewan, Alberta
Welcome to Unit 73 in the sought-after Waterford Court development—a fully renovated 1,258 sq ft two-storey townhome offering modern updates and stress-free living. Completely refreshed in 2022 with new flooring, paint, and appliances, this home features two spacious upstairs bedrooms, each with its own en-suite. The finished basement offers a versatile space that can serve as a third bedroom, guest suite, or additional living area, complete with a full bathroom. Enjoy the comfort of central air conditioning and the peace of backing onto green space—perfect for morning coffee or evening relaxation. Maintenance is a breeze with landscaping and snow removal included, giving you more time to enjoy the things that matter. An ideal option for first-time buyers, downsizers, or investors looking for a turnkey property in a well-managed community. Located close to all major amenities including restaurants and grocery stores. (id:58356)
#305 10636 120 St Nw
Edmonton, Alberta
An ode to a Queen Mary Park condo: At ease, soldier. The tall trees sway, This condo awaits—your perfect stay. Queen Mary Park, where stories bloom, A cozy gem, not just 2 rooms. The city’s best ice cream, steps away, And top-notch eats to end your day. City lights and leafy views, A home with soul, and style to choose. She once was consort, history’s grace, But you, dear buyer, can claim your place— No crown required, no royal chart, Just keys to reign with open heart. Don’t play the consort, claim your reign, This is your realm—no need to feign. While Mary walked beside the throne, You stand in power, all your own. (id:58356)
1783 28 Street Nw
Edmonton, Alberta
Welcome to this well-maintained 1495 sq ft half duplex located in the desirable community of Laurel. This home features a double attached garage and offers the perfect blend of comfort and potential. The main floor boasts an open-concept layout with a bright living area, spacious kitchen, dining nook, and a convenient half bathroom. Upstairs, you’ll find 3 generously sized bedrooms, including a primary suite with ensuite bath, along with another full bathroom for added convenience. The unspoiled basement offers a fantastic opportunity to create a custom secondary suite, tailored to your needs. Enjoy privacy and tranquility as the home backs onto a beautiful green space and walking trail. Located close to schools, shopping, parks, and public transit, this property is ideal for families, first-time buyers, or investors. Don’t miss your chance to own in one of Edmonton’s fastest-growing communities! (id:58356)
1313 Hainstock Wy Sw Sw
Edmonton, Alberta
Welcome to a world of luxury and sophistication built by KANVI HOMES! Step into this total living space of 4441 Sq ft. stunning property located in the prestigious community of Jagare Ridge, where elegance and comfort blend seamlessly. This spacious home boasts 5 bedrooms and 5 bathrooms, offering ample space for both family and guests. The oversized dream kitchen is a chef's delight, featuring high-end appliances, premium cabinetry, and an expansive island that is perfect for meal prep and entertaining. Upon entering, you're greeted by soaring ceilings in the foyer, setting a grand tone that carries through the rest of the home. The classy dining area exudes sophistication, ideal for hosting formal dinners or enjoying intimate family meals. Family room has 13 ft high celling and master bedroom comes Huge ensuite with walk-in closet. The garage is tandem with room for 4 cars. Upgrades are found throughout, showcasing a commitment to quality and attention to detail in every room. (id:58356)
12603 Grand View Dr Nw
Edmonton, Alberta
TREMENDOUS VALUE in this one of a kind GRANDVIEW DRIVE residence -$100k below city assessment! This spectacular home overlooks the ravine & boasts over 5,300+ sqft living space w/ 5 bedrooms, 4.5 baths on a HUGE 11,358 sqft (86'X132') reverse WALKOUT lot. Unique & Contemporary architectural feature & steel structure. Lots of HUGE windows throughout. Living room has a walnut H/W & gas F/L & a large patio overlooking the ravine. Kitchen has granite ctps, gas stove & B/I steam ovens(2019). A family rm & TWO bdrms on this level. Upper level has a library, primary bdrm w/ 3 pc ensuite & W/I Closet & antooher bdrm (can be converted into TWO); F/F walkout BSMT has a HUGE rec rm, a game rm, a den, a 5th bdrm, laundry, storage & a 3pc bath. Huge backyard has multiple decks and a variety of flowers/fruit trees. New roof/gutter (2019), new deck/fence (2018) & hot water tank(2024). Walking to top-rated Grandview Heights School, River Valley/Ravine, LRT &UofA. Property like this is a rare find in GVH and a must-see! (id:58356)
5212 Mullen Crest Ct Nw Nw
Edmonton, Alberta
Steps from the serene MacTaggart Ravine, this elegant SW Edmonton home offers nearly 5000 sqft of beautifully designed living space. With 6 spacious bedrooms and 4 full baths, it’s ideal for multi-generational living. A main floor bedroom with adjacent full bath provides flexibility, while a private basement entrance from the garage suits extended family. The fully finished basement features a wet bar and a large rec room—perfect for entertaining. Enjoy the expansive dining area with views of the backyard and covered deck. The bright, open layout has a main floor with chefs kitchen, loads of cabinet space, large pantry and a mud room with built in mill work. Upstairs includes a luxurious primary suite with a massive custom walk-in closet and spa-like 5-piece ensuite. 2 furnaces/AC and infloor heat. Second-floor laundry adds everyday ease. Located in a prestigious, family-friendly community near top-rated schools, shops, and restaurants—this is refined living at its finest. (id:58356)
3532 Keswick Bv Sw
Edmonton, Alberta
Welcome to this stunning custom-built 2-storey by Hillview Master Builder in prestigious Keswick on the River. This 2,862 sq ft plus 1358 sf basement home backs onto a tranquil park and offers 5 bedrooms, including one with an ensuite on the main floor, and a fully finished basement for added living space. Enjoy 10’ ceilings, an open-concept great room with a feature fireplace, and a chef’s kitchen with high-end finishes and a large island. The upper level features a spacious bonus room, luxurious primary suite with spa-inspired ensuite, and two additional bedrooms. Thoughtfully upgraded throughout with elegant details, this home combines style, comfort, and function. Situated on one of the community’s most desirable boulevards, with quick access to trails, schools, and amenities—this is refined living in one of Edmonton’s top neighbourhoods. (id:58356)
3450 43 Av Nw
Edmonton, Alberta
A small but cute and very well maintained complex. Ready to move in. Comfortable living over 1300 sf of living space, Most conveniently located near 3 schools, DayCare, physiotherapy, Medical, Dental clinic, Gas stations, Convenience stores (just next door), Industrial area and what not. Super Store, Home Depot, Walmart, Shoppers, Banks, ETS Bus terminal etc are just on a few minutes' drive. Bus stop just outside. Easy access to 34 St, Whitemud Drive and Anthony Henday. 2 Parking stalls #3450 and #5 are assigned and not titled. (id:58356)
#314 6070 Schonsee Wy Nw
Edmonton, Alberta
Look no further! This immaculate, bright, and open-concept 2 bedroom, 2 bathroom condo offers 754.51 sq ft of thoughtfully designed living space. The stylish U-shaped kitchen features a raised eating bar, stainless steel appliances, under-cabinet lighting, new backsplash, and plenty of cabinetry. The primary bedroom includes a walk-through closet and 3-pc ensuite, while the second bedroom and full bath are perfectly positioned on the opposite side—ideal for roommates or a home office setup. Enjoy gleaming upgraded hardwood-style flooring and the convenience of in-suite laundry. Step out onto your balcony with serene pond views and a gas BBQ hookup. This well-maintained building offers a fitness center, party room, and heated underground parking. Located near schools, shopping, and public transit. Reasonable condo fees complete this fantastic home! (id:58356)
13540 119 St Nw
Edmonton, Alberta
Come check out this amazing 3 bedroom, 2 bathroom home with a 2 bedroom IN-LAW( See notes). The main floor is Very Bright and Spacious with large windows, a large living room, dining room with built in Cabinet. The basement has its own SEPERATE ENTRANCE, large living room, kitchen, 4pc Bathroom and 2 Bedrooms. The Double detached is GARAGE HEATED , there is a RV PARKING Pad and the yard is fully fenced. This home has it all it is in an amazing location as well. Walking distances to schools, shopping, public transit. Close to Anthony Henday, St. Albert Trail, 137 Avenue, Yellowhead and 97 Street. (id:58356)
#2-401 4245 139 Av Nw Nw
Edmonton, Alberta
Welcome to this bright and spacious 2 bed, 2 bath corner unit in Clareview Courts – offering 947 sq ft of stylish living space! Enjoy the open-concept layout with tons of natural light and a private balcony – perfect for relaxing or entertaining. Just steps to the LRT, Superstore, Costco, Walmart, and a wide range of shopping and dining options. Stay active with Clareview Rec Centre and a nearby fitness centre all within walking distance. Ideal for professionals, students, or investors – a prime location with unbeatable walkability and transit access. (id:58356)
12 Calico Dr
Sherwood Park, Alberta
SPACIOUS BUNGALOW WITH PRIVATE SOUTH BACKYARD Nicely maintained 1,517 sqft, 3 bedroom, 2 bath bungalow on a large pie-shaped lot in a private setting, just minutes from schools, Strathcona Athletic Park, and everyday amenities. The bright, open entry welcomes you with hardwood and slate tile flooring, neutral tones, and large windows that fill the home with natural light. The front living room flows into the dining area, and lead to the kitchen with a large central island, and plenty of cabinetry. Relax in the sunken family room with a cozy gas fireplace and access to the sunny south-facing backyard. The spacious primary bedroom includes a 3-piece ensuite, while two additional bedrooms and a full 4-piece bath complete the main floor. The unfinished basement is ready for your vision. Central air conditioning. Double attached garage with 220V outlet. And finally the private south backyard features a deck, lower brick patio, mature trees, hot tub, and fully fenced yard. Welcome home! (id:58356)
#410 270 Mcconachie Dr Nw
Edmonton, Alberta
Welcome to your new home in McConachie! This one bedroom plus den condo on the Top Floor is 586 sq ft. The kitchen has rich, brown cabinets, S/S appliances, and granite countertops with room for bar stools at the peninsula counter. The dining area has room for a dinette set. The living room is spacious and leads to the balcony which has room for your BBQ and/or a bistro set. The den is located just outside the primary bedroom and 4 piece bathroom, which has granite countertops. The den is the perfect spot for your desk or even a daybed or futon for overnight guests. The stacked washer and dryer is conveniently located in a bathroom closet. A portable A/C unit is included. While tucked away in the McConachie area, this condo is located minutes away from the Anthony Henday, grocery, gyms, coffee shops, shopping, banks, and more. This unit is perfect for a first time buyer or investor. (id:58356)
