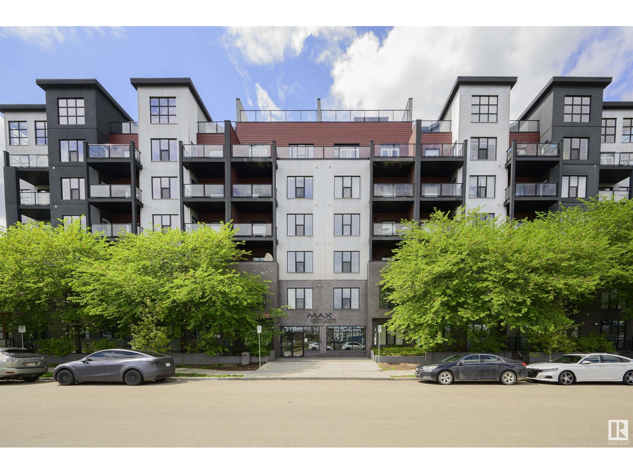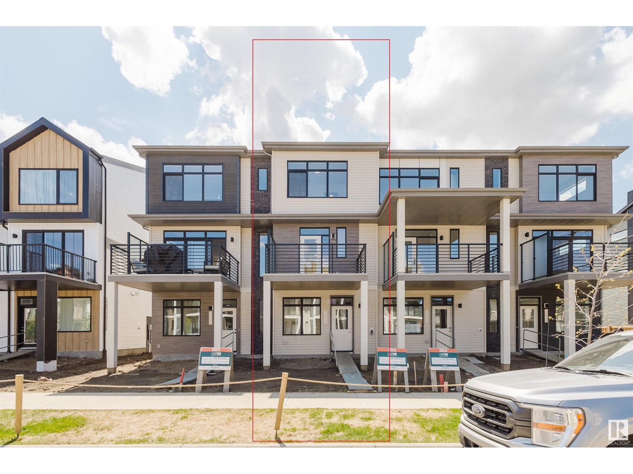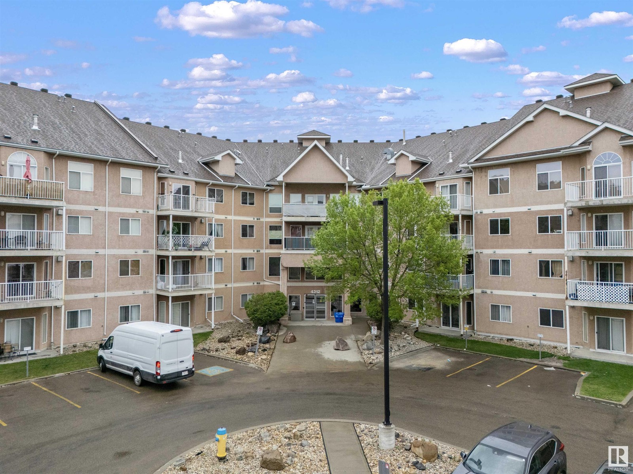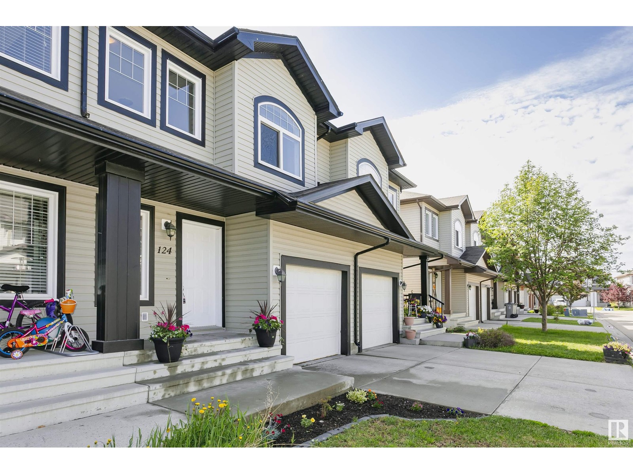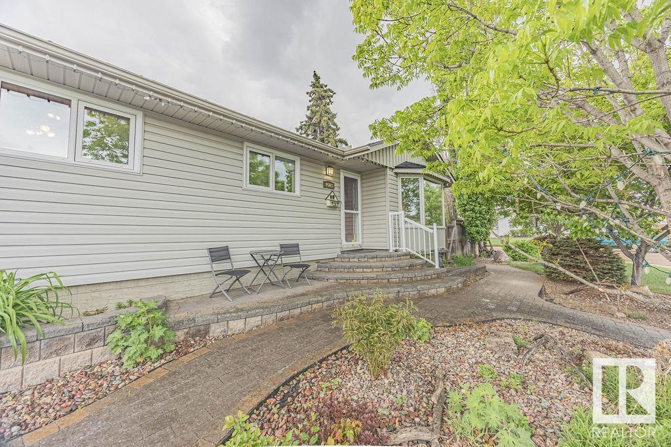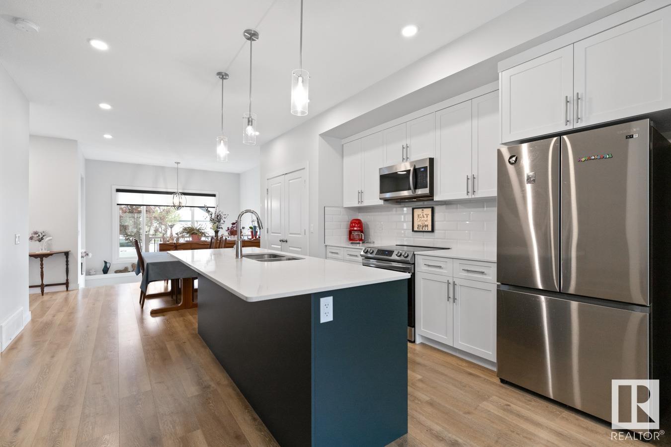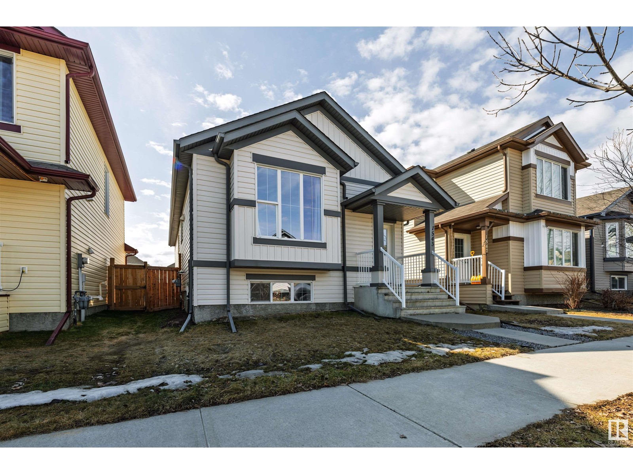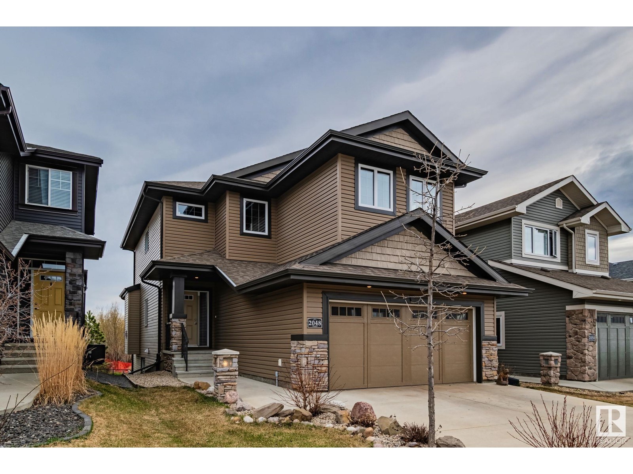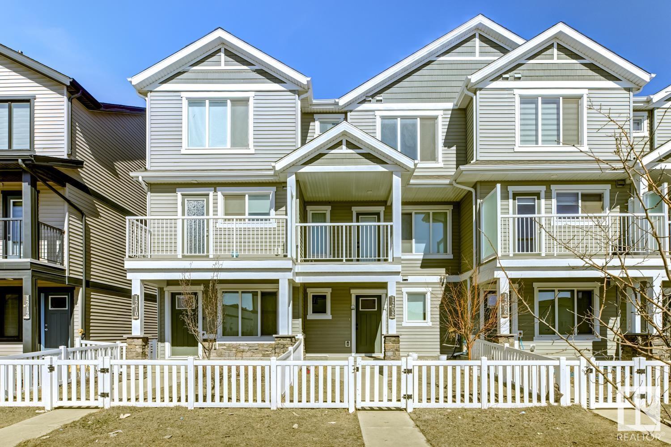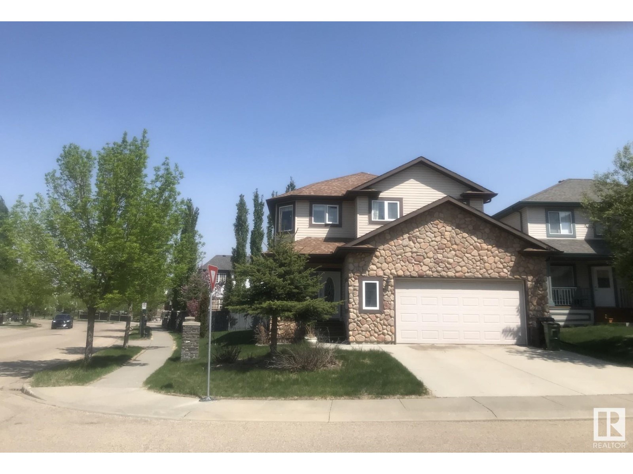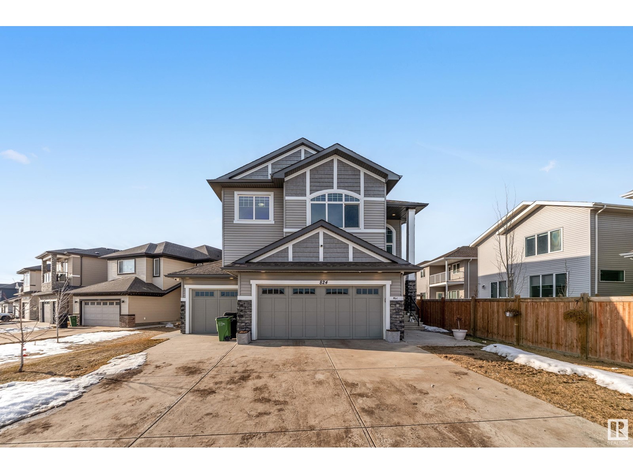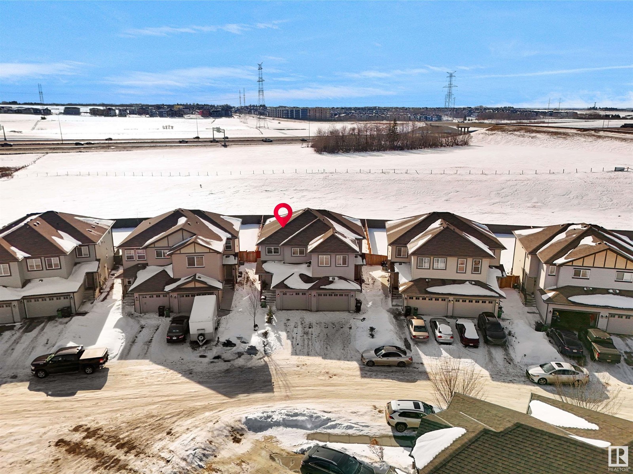#6 57a Erin Ridge Dr
St. Albert, Alberta
STUNNING 45+ ADULT BUNGALOW located in the lovely community of Erin Ridge. Soaring vaulted ceilings create an airy, bright and spacious atmosphere throughout the main floor. The brand new kitchen features high-quality custom cabinetry, offering ample storage and a sleek, modern look. Equipped with new stainless steel appliances, it’s ready to handle all your culinary creations. Bright and inviting, the space is enhanced by new lighting fixtures that illuminate every corner, and fresh flooring that adds warmth and durability. Spacious primary bedroom with double closets and a beautiful ensuite. The entire interior has been freshly painted, giving the home a clean and contemporary feel. The unfinished basement provides endless potential for customization. Main floor laundry so you never have to worry about stairs! A double attached garage so you never have to face the elements. Air conditioning to keep you cool in the summer and a cozy gas fireplace to keep you warm in the winter. Home sweet home! (id:58356)
#302 10518 113 St Nw
Edmonton, Alberta
Discover effortless downtown living in this immaculate 2-bed, 2-bath condo at The Maxx, complete with secure underground parking. Located on the serene third floor, the home boasts peaceful tree-lined views. Inside, the thoughtfully designed open layout is complemented by sleek laminate flooring, cozy carpeted bedrooms, and tasteful tile finishes. The stylish kitchen showcases stainless steel appliances, and an inviting eat-up island perfect for casual meals. Sunlight streams generously through expansive windows, brightening the living space. Relax or entertain on your east-facing balcony surrounded by greenery. The primary suite includes a private 3-piece bath, while the versatile second bedroom suits guests or a home workspace. Additional features include a modern 4-piece bath, convenient in-suite laundry, and ample storage space. Move-in ready, this condo places you within walking distance of the Ice District, Grant MacEwan University, and Edmonton’s vibrant core! (id:58356)
3270 Keswick Wy Sw
Edmonton, Alberta
Welcome to this BRAND NEW modern & stylish NO CONDO FEE townhome located in prestigious Riverstead at Keswick! Built by Cantiro Homes, featuring Metro Fit 14 model, this home perfectly blends smart design & functionality with contemporary finishes. Lots of large windows with tons of natural light filled in the home. Ground level offers a DEN or office area with access to utility room & a single attached garage. Main floor features 9' ceiling, vinyl plank flooring, South facing living room, modern kitchen with sleek cabinets, stainless steel appliances, island with quartz countertops & pendant lights; Kitchen has a door leading to an expansive balcony for your outdoor entertainment. Upper floor features two large bedrooms, a Tech area and a 4pc main bath. This home is ideal for your professionals, first time home buyers, downsizers or inventors. Riverstead at Keswick is a vibrant neighborhood with excellent access to amenities, walking trails, ravines, green spaces, and the North Saskatchewan River. (id:58356)
#310 4312 139 Av Nw
Edmonton, Alberta
Great Location, Great Value!!!...This bright spacious 1173sqft, 2 bed, 2 full bath condo boasts white european cabinetry, penisula island with breakfast bar, gas fireplace, in suite laundry and additional storage room/den. FULLY RENOVATED Other features include the oversized Master bedroom with huge walk in closet leading to full ensuite and the balcony with gas bbq hookup, serves as an excellent extension of the living space. Adding even more value is heated underground parking stall and recreation center. The convenient LRT access and REC Centre , as well as, the surplus of shopping and restaurants make this complex a sound investment!!...YOU'VE SEARCHED LONG ENOUGH!...REWARD YOURSELF WITH AFFORDABLE HOME OWNERSHIP TODAY!! (id:58356)
5010 Donsdale Dr Nw
Edmonton, Alberta
Welcome to the stunning custom- built, east facing, 5 bedroom, 4 bathroom home offering over 2969.06 sq ft of beautifully crafted living space in of Edmonton's most prestigious communities, Donsdale. Designed with an open-concept layout, the home features a dramatic open-to-below family room, gourmet kitchen, a luxurious 5-piece ensuite with Jacuzzi Tub and private master bedroom balcony for enjoying peaceful sunrises and golden evening light as sun sets behind the home. The spacious triple-car garage provides both style and practicality while the fully finished basement includes an additional room or flex space to suit your lifestyle.Surrounded by natural beauty of the North Saskatchewan River and nearby ravine trail, this location is haven for outdoor enthusiasts.With top golf courses, shops, amenities and quick access to the Anthony Henday, this home offers perfect blend luxury, comfort and convenience. Come experience the best of Donsdale living. (id:58356)
#124 101 Deer Valley Dr
Leduc, Alberta
RARE OPPORTUNITY!! Welcome to Deer Valley Gardens! This meticulously kept and updated 1313 sq ft 3 BEDROOM, 2 1/2 bath townhouse is READY TO MOVE INTO!! You can feel the care, warmth and attention to detail as you walk into the kitchen and OPEN CONCEPT great room. You will love the gorgeous dark laminate throughout the main floor, the chocolate maple cabinets with pot drawers are a very classy touch. The STANDOUT kitchen has GRANITE COUNTER TOPS, a cozy island, WALK IN PANTRY, STAINLESS STEEL APPLIANCES and a GAS OVEN!!! Updated VINYL PLANK flooring throughout the upper staircase and hallway. Upstairs you will find a main 4 piece bath, 3 spacious bedrooms, with the main bedroom having a 4 piece ENSUITE and WALK IN CLOSET. Basement is ideal for storage or development of your choice, the deck is the perfect size for a summer BBQ get together, the single attached garage just adds convivence. 2 minutes from Leduc Common, and great access to Hwy 2 and Hwy 39. Only 5 minutes to the International Airport. (id:58356)
16606 75a St Nw
Edmonton, Alberta
Nestled in a peaceful cul-de-sac, this meticulously maintained home offers AC, 4 bdrms, 3 baths, SECOND KITCHEN, plus a spacious layout with vaulted ceilings. The open-concept main floor seamlessly connects the kitchen, dining & living areas, creating a warm, inviting space for daily life & entertaining. The gourmet kitchen features a functional island, elegant quartz countertops, corner pantry & high-end S/S appliances. The adjoining dining area leads to a maintenance-free deck, perfect for outdoor meals. Relax in the cozy living room with a gas fireplace. 3 main-floor bedrooms include a raised, expansive primary suite with a 4pc ensuite, jacuzzi tub, walk-in closet & private water closet. A fully finished basement offers a SECOND KITCHEN, new appliances (2024), washer/dryer, large family room with a 2nd gas fireplace, bedroom, a 3pc bath, a sauna & a separate entrance, making this home perfect for a multi-generational family living. Landscaped backyard boasts fruit trees, a shed, & garden space. (id:58356)
9503 54 St Nw
Edmonton, Alberta
Welcome to this charming home in the heart of Ottewell, one of Edmonton’s most desirable and quiet neighborhoods. Tucked away on a peaceful street, this well-maintained property features a newer metal roof for long-lasting durability and peace of mind. A spacious double car garage offers plenty of room for vehicles, storage, or a workshop. Step inside to find a bright, inviting layout, with garden doors off the dining room leading to a stunning 3-season sunroom—perfect for relaxing or entertaining nearly year-round. The yard is thoughtfully designed for low maintenance, offering the ideal balance of simplicity and outdoor enjoyment. Whether you’re hosting guests or enjoying quiet evenings, this home delivers comfort, style, and practicality in one beautiful package. Located close to schools, parks, shopping, and transit, this is a rare opportunity to own in a sought-after community. (id:58356)
524 Ormsby Rd W Nw
Edmonton, Alberta
Elegant, upgraded & move-in ready! This beautifully renovated 4-bed, 3.5-bath home offers over 3,300 sq ft of refined living space. Be greeted by a grand foyer with soaring ceilings & a curved staircase. The chef’s kitchen boasts granite counters, rich cabinetry, stainless steel appliances & a massive island—ideal for entertaining. Bright living & dining areas flow effortlessly. Upstairs, the spacious primary suite features a walk-in closet & spa-inspired ensuite. The fully finished basement is a showstopper: large rec room, home gym, guest bedroom, stylish 3-pc bath, wet bar with pendant lighting, & projector screen. Updated bathrooms, new flooring, central A/C, cozy gas fireplace & oversized garage provide comfort. Outdoors, enjoy a private landscaped yard with mature flowering trees, lamppost lighting & patio seating. Quiet Ormsby Place location near parks, top-rated schools, shopping, transit & minutes to Anthony Henday & Whitemud Dr. —an ideal family home! A RARE OPPORTUNITY YOU CANNOT MISS! Hurry! (id:58356)
3135 67 St Nw
Edmonton, Alberta
This bi-Level in Kameyosek is fully refreshed! There have been thousands spent on recent improvements. Visit the REALTOR®’s website for more details. It starts with good bones. 3 bedrooms up, 2 bedrooms down & 2 full bathrooms plus an ensuite bathroom for the primary bedroom. Bi-levels are known for bright floor-plans, even in the basement which makes them a choice option for secondary suites so the separate entrance is a benefit. The updated mechanical will put your mind at ease about upcoming maintenance with a new water heater (2025), new kitchen appliances (2025), a newish furnace (2022), & a new sewer line liner with a 25 year warranty (2025). There's fresh paint, new carpet throughout, the double garage is oversized, there's only one direct neighbour plus the lot is double-sized at over 1,000m2. From this location, transit is easily accessible but with shopping, restaurants, schools, & parks nearby who needs to leave? This move-in ready, family-sized property will have you BBQ ready this summer. (id:58356)
20619 46 Av Nw Nw
Edmonton, Alberta
Welcome to your lovely home. Located in a quite cul-de-sac area with a huge back yard and backing onto trees. As you enter you will be greeted with open to above concept area, leading to the living room that has stone surrounded fireplace and where natural lights creates a cozy and homey feel. Wether you are a home chef or love hosting, the dinning and stunning kitchen area is as functional and it is inviting. It is overlooking to a huge and expansive back yard which is also backing onto trees, nature filled ambiance perfect for relaxation and entertaining. Upstrais has spacious bonus room and 3 ample bedrooms. Has New Hot Water Tank. No carpet flooring, consist of Tiles and Vinyl Plank. Perfect location living in the city with nearby amenities, walking trails, parks, shopping area and walking distance to K-9 school. Near to WEM and easy access to Anthony Hendy. This home is best for comfort and convience. (id:58356)
13107 36 St Nw
Edmonton, Alberta
Welcome to this beautifully renovated Bungalow located in a quiet crescent in Belmont with 4 beds and 2 baths and double attached garage offering 1700 square foot of livable space. The main floor features a spacious living room, kitchen, primary bedroom, full bathroom and two other bedrooms. The basement is fully finished with a large recreation area, bedroom and a full bathroom. This property is conveniently located close to schools, shopping, public transportation and recreation centre. (id:58356)
19330 26a Av Nw
Edmonton, Alberta
UNIQUE UPLANDS! This detached, 3 Bedroom, 3 Bath property with a rear-detached DOUBLE GARAGE offers a BRIGHT & SUNNY floor plan. The Kitchen includes a large ISLAND, QUARTZ COUNTERTOPS, Stainless Steel Appliances, TWO-TONE CABINETS & a Pantry. Main floor is carpet-free. Upstairs, the Primary Bedroom fits a king-size bed plus a Walk-In Closet & ENSUITE w/ TWO SINKS / VANITIES. Two additional, ample sized Bedrooms are found on this level. Downstairs features an open-to-below section which has a FINISHED REC ROOM. The remainder of the lower level is spacious & includes a rough-in bath & window for future development. BONUS: 9' CEILINGS, Custom Blinds, Custom Built-In Closet Organizers, Transom Windows & UPPER FLOOR LAUNDRY. The Uplands at Riverview community is conveniently located near the Henday Drive with parks, playgrounds, walking trails & nearby amenities such as schools, recreation facilities and shopping. Turn-Key Home! (id:58356)
1543 35 Av Nw Nw
Edmonton, Alberta
Looking for a SEPARATE ENTRANCE? This move-in ready bi-level offers just that—plus a newly RENOVATED BASEMENT. With 2+2 bedrooms and 3 full baths, this home features a spacious double garage and generous storage. New flooring welcomes you from the large entryway and continues throughout. The main floor boasts vaulted ceilings in the living and dining areas, a gas stovetop, ample counter space, and stainless steel appliances. The secondary bedroom is across from a 4-pc guest bath, while the primary suite includes a walk-in closet, bonus storage, and a private ensuite. Enjoy the newer east-facing deck via direct entry from the primary bedroom. Downstairs, you'll find another 3-pc bath, second laundry room, and a roomy living/dining area with roughed-in plumbing for a full kitchen. Just minutes from Superstore, Landmark Cinema, Walmart, and Goodlife Fitness—this home is an investment opportunity that blends comfort and convenience effortlessly. (id:58356)
2048 Redtail Cm Nw Nw
Edmonton, Alberta
Motivated Seller!! Stunning Montorio-built WALKOUT home in Hawks Ridge, perfectly located beside Big Lake, future school site, and endless trails leading to Lois Hole Nature Park. This open-concept beauty features 9' ceilings, a main floor office/den, espresso cabinetry, granite counters with an eating bar, walk-through pantry, and a spacious dining area with patio doors to the raised deck. Mudroom off the 24’ deep garage and large front foyer offer practical elegance. Upstairs: vaulted ceiling bonus room, 3 full-sized bedrooms, 14x14 primary suite with a luxurious 5-pc ensuite (double shower) and walk-in closet, plus convenient laundry. Barely lived in — it’s like getting a brand new home! Hardwood, ceramic tile, upgraded stainless appliances, and more. The untouched WALKOUT basement awaits your dream development. Enjoy city living with nature right at your doorstep! (id:58356)
1208 Aster Bv Nw
Edmonton, Alberta
No Condo Fees | Upgraded Home in Aster! Welcome to this beautifully upgraded 3-bed, 2.5-bath home in the sought-after Aster community—offering nearly 1,220 sq. ft. of stylish living space and a double attached garage! Enjoy an open-concept main floor with a modern kitchen, spacious living room, and powder room. Upstairs features a primary suite with ensuite & walk-in closet, plus two more bedrooms and a full bath. Beautiful landscaping and a prime location across from Aster Plaza make this a perfect choice for first-time buyers or investors! (id:58356)
1604 Blackmore Co Sw Sw
Edmonton, Alberta
This fabulous 2 Storey was custom built in 2003 and is located in the premier section of Southbrook. The home offers 2212 Sq. Ft. of quality construction and high-end finishing. Features include 9 foot ceilings on the main floor, california knockdown ceiling texture, hardwood & ceramic tile floors through most of the home, modern paint tones, upgraded trim package and more. Any chef will be delighted with the stunning maple kitchen with an oversized island and loads of cabinets and counter top space. The designer ceramic tile backsplash adds additional ambience and there is also a large garden window over the kitchen sink to provide loads of natural light. Open to the kitchen is the dining area and great room featuring the gas fireplace with marble surround and classy shelving above. Completing the main floor is the cozy den, mud room with laundry and 2-piece bath. The upper level features 3 large bedrooms, all with walk-in closets. (id:58356)
#27 451 Hyndman Cr Nw
Edmonton, Alberta
Welcome to this lovely townhome in north east Edmonton, just steps away to river valley trails! This well maintained home by original home owners, is ready for its next home owners to love. There is plenty of space in the open concept living-dining-kitchen area for entertaining, along with 3 spacious bedrooms upstairs for the growing family! The basement awaits finishing touches for a recreation space. But wait there's more! This townhome offers a single attached garage with visitor parking right across the street. Don't want to remove snow in the winter? No problem, you don't need to because the condo takes care of snow removal, even on the driveways! This home is close to a system of bicycle and pedestrian pathways that run along the river valley. It's situated close to all amenities and easy access to the highway making this the perfect starter home! (id:58356)
114 Eastcott Dr
St. Albert, Alberta
Welcome to this beautiful 2202 sq ft 2-storey home in sought-after Erin Ridge, St. Albert! Nestled on a quiet, tree-lined street with no back neighbours, this property backs directly onto a walking path. The charming front veranda welcomes you into a spacious main floor featuring a bright flex room—ideal for a home office. The open-concept great room boasts a cozy gas fireplace, & flows into a well-appointed kitchen with pantry & dining space that opens onto a composite deck—perfect for entertaining or relaxing outdoors. A 2-piece bath, mud room with laundry & access to garage complete the main level. Upstairs, you'll find 4 bedrooms including a large primary retreat with a 4-piece ensuite, a central 4-piece bath & a sunny bonus room with a 2nd gas fireplace. Additional highlights include A/C, newer shingles & eaves, & an unfinished basement with 9 ft ceilings, ready for your vision. Garage is 24 X 21 & has an extra wide driveway as well! Close to parks, trails & schools—this is the perfect family home! (id:58356)
13807 74 St Nw
Edmonton, Alberta
Step back in time with this charming retro gem in the heart of Londonderry! Nestled on a quiet street and brimming with character, this spacious family home offers 5 bedrooms (3 up, 2 down) and 2 full bathrooms, including a 5-piece main bath upstairs with a brand new shower and a 3-piece bath downstairs. The bright main floor retains its vintage charm with original details throughout, while the fully finished basement features a cozy wood-burning fireplace—perfect for relaxing evenings. Enjoy ample storage and workspace in the oversized, insulated, and heated double detached garage (30x24), ideal for car enthusiasts or hobbyists. Conveniently located close to shopping, schools, parks, and all major amenities, this unique property is a rare find in a well-established community. (id:58356)
824 34 Av Nw
Edmonton, Alberta
Stunning Custom Home – Over 4,485 Sq.Ft. of Luxury Living! This exceptional home offers 6 bedrooms, 5 full bath, a TRIPLE car garage, and fully FINISHED basement with 1 Bedroom, Rec area, full Bath & rough-ins for Kitchen and SEPERATE ENTERANCE. Step into the grand open-to-below living room, attached to the dining area. Family room and an extended kitchen, both overlooking large window AND complemantry SPICE KITCHEN with PANTRY. Main floor has a FULL Bedroom with ensuite, and POWDER ROOM. Upstairs, 2 MASTER Bedrooms with ensuites and WIC, plus two additional bedrooms with Jack & Jill. Bonus room and convenient upstairs laundry with SINK, providing function and flexibility for the whole family. Enjoy the maintenance-free stamped concrete backyard & sidewalks, a large deck, and the comfort of central A/C. Located near a K–9 school, new high school, REC centre, cinema, shopping, grocery stores, and with easy access to Whitemud Drive and Anthony Henday, this home offers both luxury and unbeatable convenience. (id:58356)
3315 11 Av Nw
Edmonton, Alberta
Charming & Spacious Half Duplex in Laurel – Backing Onto Green Space! Welcome to this warm and inviting 2-storey half duplex in the highly sought-after community of Laurel! Offering over 2,200 sq. ft. of LIVING space, this meticulously maintained, smoke-free & pet-free home features a FULLY FINISHED Basement and a HUGE backyard backing onto green space, perfect for privacy and outdoor enjoyment. *Newly UPGRADED with *FRESH PAINT, NEW VINAYL plank flooring, LIGHTING fixtures, and freshly shampooed carpets*, this home is move-in ready! The open-concept main floor boasts a spacious great room, convenient *2-pc powder room, and modern kitchen with large island and SS appliances. Upstairs, you’ll find 3 generously sized bedrooms, large master suite with ensuite and WIC. The FULLY FINISHED BASEMENT offers additional living space with rec room and 4PC batH. This home has a fully fenced and landscaped yard, direct access to parks, schools, shopping, and more. A must-see in an unbeatable location! (id:58356)
3009 Keswick Wy Sw
Edmonton, Alberta
Elegance living awaits in Keswick on the River! This executive custom home offers 4,713 SqFt of finished living space & it sits in a quiet cul-de-sac backing onto scenic rolling land. Step into the 18' high grand foyer leading to a bright open-concept layout. The chef’s kitchen boasts a quartz waterfall island, walk-through pantry, SS appliances & ample cabinetry. The dining area opens to a maintenance-free deck & the living room features a double-sided fireplace shared with a formal dining room. A den, full bath & spacious mudroom with built-ins complete the main floor. Upstairs offers a lavish primary suite with in-floor heated ensuite, rainfall shower, soaker tub & walk-in closet. 3 more bedrooms (1 with ensuite), laundry & bonus room complete the upper level.The fully finished basement features in-floor heat, wet bar, stone feature wall lounge, guest suite w/ ensuite & gym/6th bedroom. The triple heated garage, central A/C, 3 home theatre zones & 6-zone audio are the final touches that elevate it all. (id:58356)
13124 83 St Nw
Edmonton, Alberta
COME SEE YOUR FUTURE HOME!! Welcome to this RENOVATED and Fully Finished BASEMENT with a MOTHER IN LAW SUITE with SEPARATE ENTRANCE , 3+1 Bedrooms, 2 Kitchen, located in the community of Killarney! New vinyl flooring, New paint, New kitchen, New QUARTZ countertop and much more!! Don’t miss out on this beautiful home! Convenient access to schools, shopping, transportation.....don’t miss out! (id:58356)

