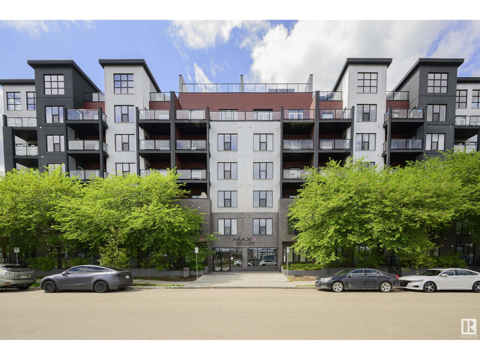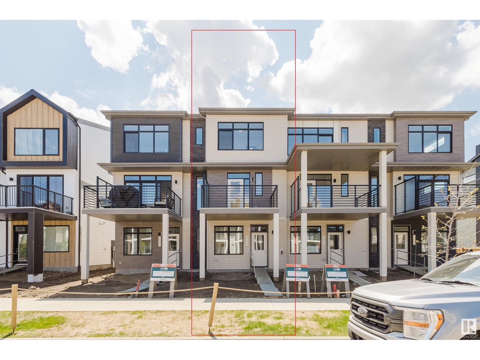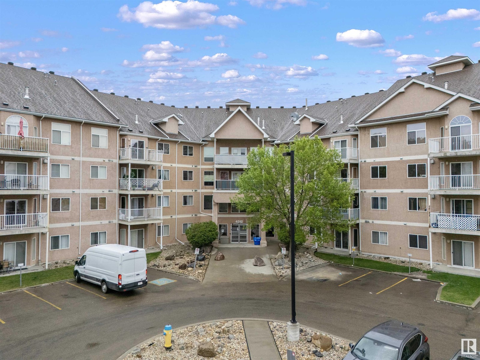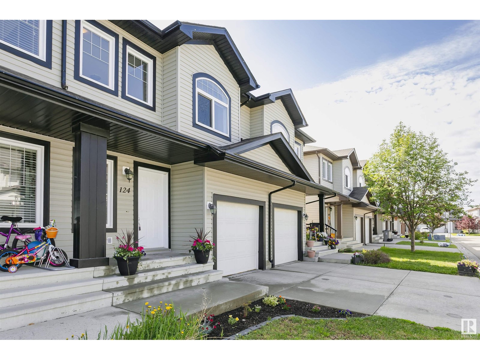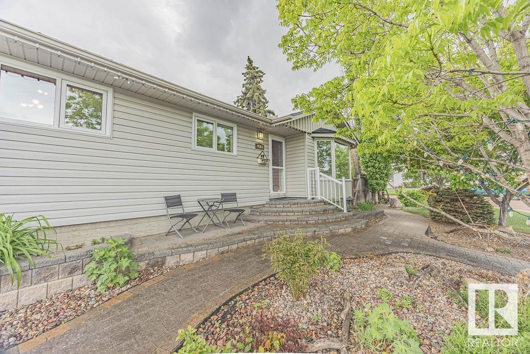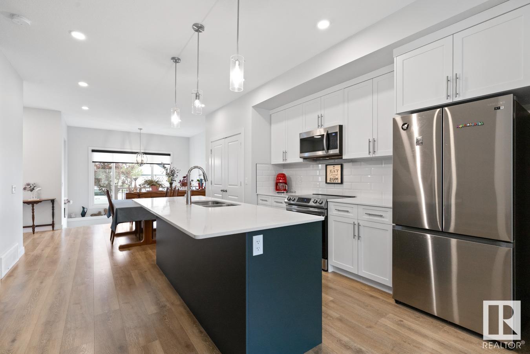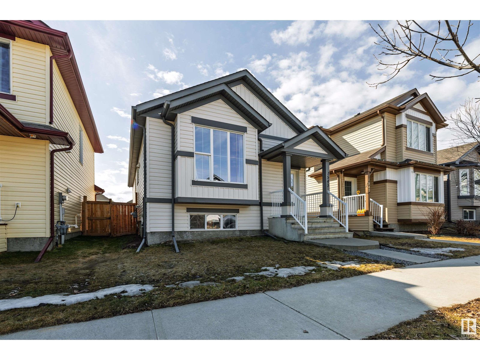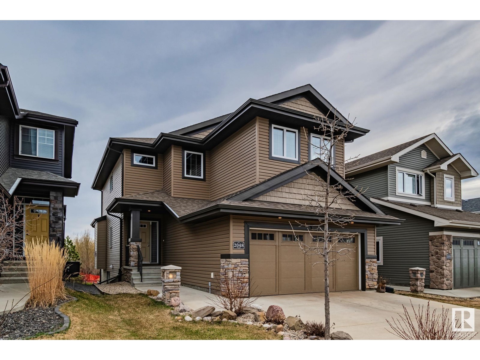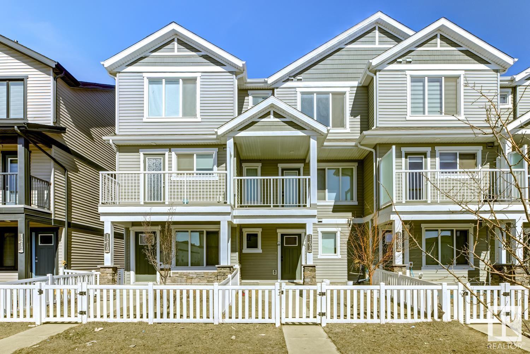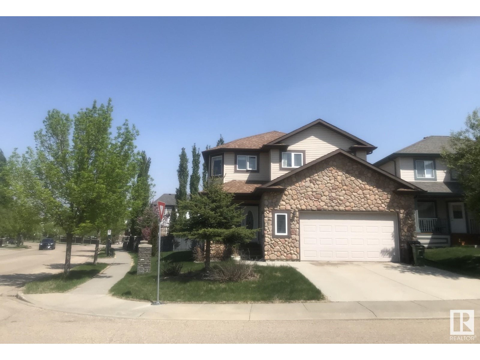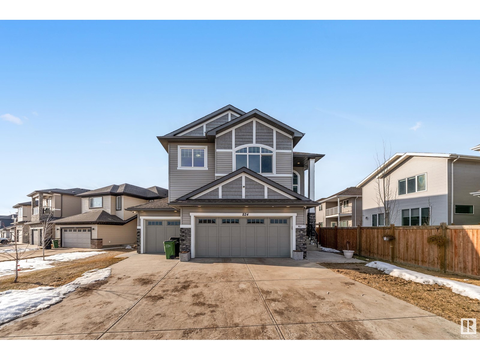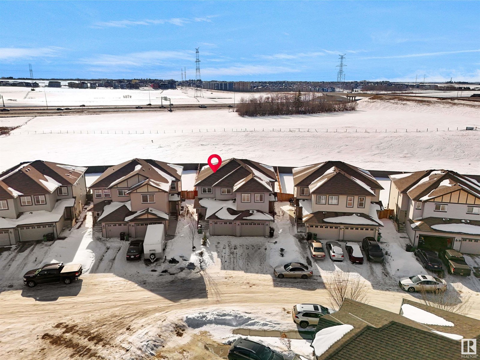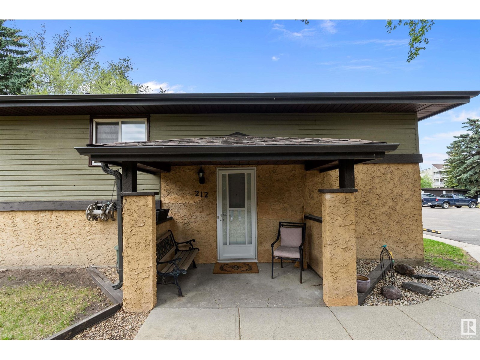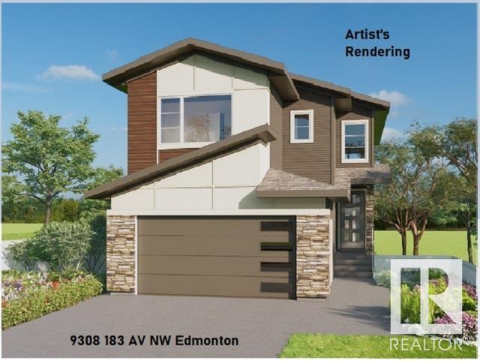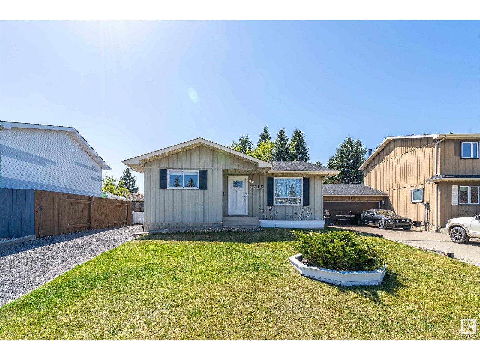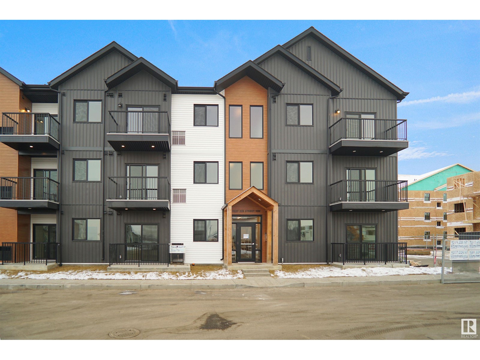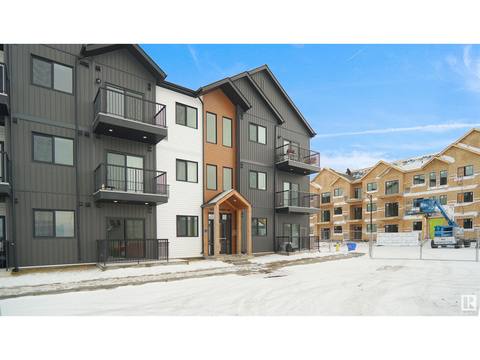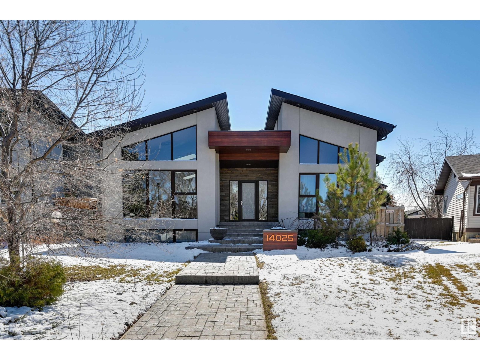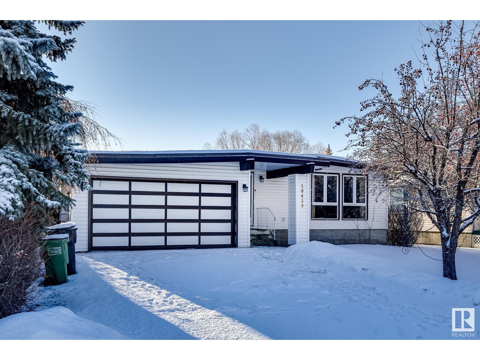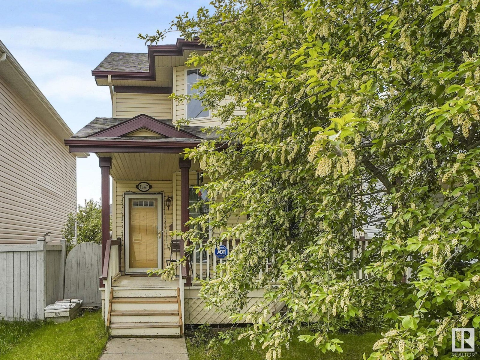#6 57a Erin Ridge Dr
St. Albert, Alberta
STUNNING 45+ ADULT BUNGALOW located in the lovely community of Erin Ridge. Soaring vaulted ceilings create an airy, bright and spacious atmosphere throughout the main floor. The brand new kitchen features high-quality custom cabinetry, offering ample storage and a sleek, modern look. Equipped with new stainless steel appliances, it’s ready to handle all your culinary creations. Bright and inviting, the space is enhanced by new lighting fixtures that illuminate every corner, and fresh flooring that adds warmth and durability. Spacious primary bedroom with double closets and a beautiful ensuite. The entire interior has been freshly painted, giving the home a clean and contemporary feel. The unfinished basement provides endless potential for customization. Main floor laundry so you never have to worry about stairs! A double attached garage so you never have to face the elements. Air conditioning to keep you cool in the summer and a cozy gas fireplace to keep you warm in the winter. Home sweet home! (id:58356)
#302 10518 113 St Nw
Edmonton, Alberta
Discover effortless downtown living in this immaculate 2-bed, 2-bath condo at The Maxx, complete with secure underground parking. Located on the serene third floor, the home boasts peaceful tree-lined views. Inside, the thoughtfully designed open layout is complemented by sleek laminate flooring, cozy carpeted bedrooms, and tasteful tile finishes. The stylish kitchen showcases stainless steel appliances, and an inviting eat-up island perfect for casual meals. Sunlight streams generously through expansive windows, brightening the living space. Relax or entertain on your east-facing balcony surrounded by greenery. The primary suite includes a private 3-piece bath, while the versatile second bedroom suits guests or a home workspace. Additional features include a modern 4-piece bath, convenient in-suite laundry, and ample storage space. Move-in ready, this condo places you within walking distance of the Ice District, Grant MacEwan University, and Edmonton’s vibrant core! (id:58356)
3270 Keswick Wy Sw
Edmonton, Alberta
Welcome to this BRAND NEW modern & stylish NO CONDO FEE townhome located in prestigious Riverstead at Keswick! Built by Cantiro Homes, featuring Metro Fit 14 model, this home perfectly blends smart design & functionality with contemporary finishes. Lots of large windows with tons of natural light filled in the home. Ground level offers a DEN or office area with access to utility room & a single attached garage. Main floor features 9' ceiling, vinyl plank flooring, South facing living room, modern kitchen with sleek cabinets, stainless steel appliances, island with quartz countertops & pendant lights; Kitchen has a door leading to an expansive balcony for your outdoor entertainment. Upper floor features two large bedrooms, a Tech area and a 4pc main bath. This home is ideal for your professionals, first time home buyers, downsizers or inventors. Riverstead at Keswick is a vibrant neighborhood with excellent access to amenities, walking trails, ravines, green spaces, and the North Saskatchewan River. (id:58356)
#310 4312 139 Av Nw
Edmonton, Alberta
Great Location, Great Value!!!...This bright spacious 1173sqft, 2 bed, 2 full bath condo boasts white european cabinetry, penisula island with breakfast bar, gas fireplace, in suite laundry and additional storage room/den. FULLY RENOVATED Other features include the oversized Master bedroom with huge walk in closet leading to full ensuite and the balcony with gas bbq hookup, serves as an excellent extension of the living space. Adding even more value is heated underground parking stall and recreation center. The convenient LRT access and REC Centre , as well as, the surplus of shopping and restaurants make this complex a sound investment!!...YOU'VE SEARCHED LONG ENOUGH!...REWARD YOURSELF WITH AFFORDABLE HOME OWNERSHIP TODAY!! (id:58356)
5010 Donsdale Dr Nw
Edmonton, Alberta
Welcome to the stunning custom- built, east facing, 5 bedroom, 4 bathroom home offering over 2969.06 sq ft of beautifully crafted living space in of Edmonton's most prestigious communities, Donsdale. Designed with an open-concept layout, the home features a dramatic open-to-below family room, gourmet kitchen, a luxurious 5-piece ensuite with Jacuzzi Tub and private master bedroom balcony for enjoying peaceful sunrises and golden evening light as sun sets behind the home. The spacious triple-car garage provides both style and practicality while the fully finished basement includes an additional room or flex space to suit your lifestyle.Surrounded by natural beauty of the North Saskatchewan River and nearby ravine trail, this location is haven for outdoor enthusiasts.With top golf courses, shops, amenities and quick access to the Anthony Henday, this home offers perfect blend luxury, comfort and convenience. Come experience the best of Donsdale living. (id:58356)
#124 101 Deer Valley Dr
Leduc, Alberta
RARE OPPORTUNITY!! Welcome to Deer Valley Gardens! This meticulously kept and updated 1313 sq ft 3 BEDROOM, 2 1/2 bath townhouse is READY TO MOVE INTO!! You can feel the care, warmth and attention to detail as you walk into the kitchen and OPEN CONCEPT great room. You will love the gorgeous dark laminate throughout the main floor, the chocolate maple cabinets with pot drawers are a very classy touch. The STANDOUT kitchen has GRANITE COUNTER TOPS, a cozy island, WALK IN PANTRY, STAINLESS STEEL APPLIANCES and a GAS OVEN!!! Updated VINYL PLANK flooring throughout the upper staircase and hallway. Upstairs you will find a main 4 piece bath, 3 spacious bedrooms, with the main bedroom having a 4 piece ENSUITE and WALK IN CLOSET. Basement is ideal for storage or development of your choice, the deck is the perfect size for a summer BBQ get together, the single attached garage just adds convivence. 2 minutes from Leduc Common, and great access to Hwy 2 and Hwy 39. Only 5 minutes to the International Airport. (id:58356)
16606 75a St Nw
Edmonton, Alberta
Nestled in a peaceful cul-de-sac, this meticulously maintained home offers AC, 4 bdrms, 3 baths, SECOND KITCHEN, plus a spacious layout with vaulted ceilings. The open-concept main floor seamlessly connects the kitchen, dining & living areas, creating a warm, inviting space for daily life & entertaining. The gourmet kitchen features a functional island, elegant quartz countertops, corner pantry & high-end S/S appliances. The adjoining dining area leads to a maintenance-free deck, perfect for outdoor meals. Relax in the cozy living room with a gas fireplace. 3 main-floor bedrooms include a raised, expansive primary suite with a 4pc ensuite, jacuzzi tub, walk-in closet & private water closet. A fully finished basement offers a SECOND KITCHEN, new appliances (2024), washer/dryer, large family room with a 2nd gas fireplace, bedroom, a 3pc bath, a sauna & a separate entrance, making this home perfect for a multi-generational family living. Landscaped backyard boasts fruit trees, a shed, & garden space. (id:58356)
9503 54 St Nw
Edmonton, Alberta
Welcome to this charming home in the heart of Ottewell, one of Edmonton’s most desirable and quiet neighborhoods. Tucked away on a peaceful street, this well-maintained property features a newer metal roof for long-lasting durability and peace of mind. A spacious double car garage offers plenty of room for vehicles, storage, or a workshop. Step inside to find a bright, inviting layout, with garden doors off the dining room leading to a stunning 3-season sunroom—perfect for relaxing or entertaining nearly year-round. The yard is thoughtfully designed for low maintenance, offering the ideal balance of simplicity and outdoor enjoyment. Whether you’re hosting guests or enjoying quiet evenings, this home delivers comfort, style, and practicality in one beautiful package. Located close to schools, parks, shopping, and transit, this is a rare opportunity to own in a sought-after community. (id:58356)
524 Ormsby Rd W Nw
Edmonton, Alberta
Elegant, upgraded & move-in ready! This beautifully renovated 4-bed, 3.5-bath home offers over 3,300 sq ft of refined living space. Be greeted by a grand foyer with soaring ceilings & a curved staircase. The chef’s kitchen boasts granite counters, rich cabinetry, stainless steel appliances & a massive island—ideal for entertaining. Bright living & dining areas flow effortlessly. Upstairs, the spacious primary suite features a walk-in closet & spa-inspired ensuite. The fully finished basement is a showstopper: large rec room, home gym, guest bedroom, stylish 3-pc bath, wet bar with pendant lighting, & projector screen. Updated bathrooms, new flooring, central A/C, cozy gas fireplace & oversized garage provide comfort. Outdoors, enjoy a private landscaped yard with mature flowering trees, lamppost lighting & patio seating. Quiet Ormsby Place location near parks, top-rated schools, shopping, transit & minutes to Anthony Henday & Whitemud Dr. —an ideal family home! A RARE OPPORTUNITY YOU CANNOT MISS! Hurry! (id:58356)
3135 67 St Nw
Edmonton, Alberta
This bi-Level in Kameyosek is fully refreshed! There have been thousands spent on recent improvements. Visit the REALTOR®’s website for more details. It starts with good bones. 3 bedrooms up, 2 bedrooms down & 2 full bathrooms plus an ensuite bathroom for the primary bedroom. Bi-levels are known for bright floor-plans, even in the basement which makes them a choice option for secondary suites so the separate entrance is a benefit. The updated mechanical will put your mind at ease about upcoming maintenance with a new water heater (2025), new kitchen appliances (2025), a newish furnace (2022), & a new sewer line liner with a 25 year warranty (2025). There's fresh paint, new carpet throughout, the double garage is oversized, there's only one direct neighbour plus the lot is double-sized at over 1,000m2. From this location, transit is easily accessible but with shopping, restaurants, schools, & parks nearby who needs to leave? This move-in ready, family-sized property will have you BBQ ready this summer. (id:58356)
20619 46 Av Nw Nw
Edmonton, Alberta
Welcome to your lovely home. Located in a quite cul-de-sac area with a huge back yard and backing onto trees. As you enter you will be greeted with open to above concept area, leading to the living room that has stone surrounded fireplace and where natural lights creates a cozy and homey feel. Wether you are a home chef or love hosting, the dinning and stunning kitchen area is as functional and it is inviting. It is overlooking to a huge and expansive back yard which is also backing onto trees, nature filled ambiance perfect for relaxation and entertaining. Upstrais has spacious bonus room and 3 ample bedrooms. Has New Hot Water Tank. No carpet flooring, consist of Tiles and Vinyl Plank. Perfect location living in the city with nearby amenities, walking trails, parks, shopping area and walking distance to K-9 school. Near to WEM and easy access to Anthony Hendy. This home is best for comfort and convience. (id:58356)
13107 36 St Nw
Edmonton, Alberta
Welcome to this beautifully renovated Bungalow located in a quiet crescent in Belmont with 4 beds and 2 baths and double attached garage offering 1700 square foot of livable space. The main floor features a spacious living room, kitchen, primary bedroom, full bathroom and two other bedrooms. The basement is fully finished with a large recreation area, bedroom and a full bathroom. This property is conveniently located close to schools, shopping, public transportation and recreation centre. (id:58356)
19330 26a Av Nw
Edmonton, Alberta
UNIQUE UPLANDS! This detached, 3 Bedroom, 3 Bath property with a rear-detached DOUBLE GARAGE offers a BRIGHT & SUNNY floor plan. The Kitchen includes a large ISLAND, QUARTZ COUNTERTOPS, Stainless Steel Appliances, TWO-TONE CABINETS & a Pantry. Main floor is carpet-free. Upstairs, the Primary Bedroom fits a king-size bed plus a Walk-In Closet & ENSUITE w/ TWO SINKS / VANITIES. Two additional, ample sized Bedrooms are found on this level. Downstairs features an open-to-below section which has a FINISHED REC ROOM. The remainder of the lower level is spacious & includes a rough-in bath & window for future development. BONUS: 9' CEILINGS, Custom Blinds, Custom Built-In Closet Organizers, Transom Windows & UPPER FLOOR LAUNDRY. The Uplands at Riverview community is conveniently located near the Henday Drive with parks, playgrounds, walking trails & nearby amenities such as schools, recreation facilities and shopping. Turn-Key Home! (id:58356)
1543 35 Av Nw Nw
Edmonton, Alberta
Looking for a SEPARATE ENTRANCE? This move-in ready bi-level offers just that—plus a newly RENOVATED BASEMENT. With 2+2 bedrooms and 3 full baths, this home features a spacious double garage and generous storage. New flooring welcomes you from the large entryway and continues throughout. The main floor boasts vaulted ceilings in the living and dining areas, a gas stovetop, ample counter space, and stainless steel appliances. The secondary bedroom is across from a 4-pc guest bath, while the primary suite includes a walk-in closet, bonus storage, and a private ensuite. Enjoy the newer east-facing deck via direct entry from the primary bedroom. Downstairs, you'll find another 3-pc bath, second laundry room, and a roomy living/dining area with roughed-in plumbing for a full kitchen. Just minutes from Superstore, Landmark Cinema, Walmart, and Goodlife Fitness—this home is an investment opportunity that blends comfort and convenience effortlessly. (id:58356)
2048 Redtail Cm Nw Nw
Edmonton, Alberta
Motivated Seller!! Stunning Montorio-built WALKOUT home in Hawks Ridge, perfectly located beside Big Lake, future school site, and endless trails leading to Lois Hole Nature Park. This open-concept beauty features 9' ceilings, a main floor office/den, espresso cabinetry, granite counters with an eating bar, walk-through pantry, and a spacious dining area with patio doors to the raised deck. Mudroom off the 24’ deep garage and large front foyer offer practical elegance. Upstairs: vaulted ceiling bonus room, 3 full-sized bedrooms, 14x14 primary suite with a luxurious 5-pc ensuite (double shower) and walk-in closet, plus convenient laundry. Barely lived in — it’s like getting a brand new home! Hardwood, ceramic tile, upgraded stainless appliances, and more. The untouched WALKOUT basement awaits your dream development. Enjoy city living with nature right at your doorstep! (id:58356)
1208 Aster Bv Nw
Edmonton, Alberta
No Condo Fees | Upgraded Home in Aster! Welcome to this beautifully upgraded 3-bed, 2.5-bath home in the sought-after Aster community—offering nearly 1,220 sq. ft. of stylish living space and a double attached garage! Enjoy an open-concept main floor with a modern kitchen, spacious living room, and powder room. Upstairs features a primary suite with ensuite & walk-in closet, plus two more bedrooms and a full bath. Beautiful landscaping and a prime location across from Aster Plaza make this a perfect choice for first-time buyers or investors! (id:58356)
1604 Blackmore Co Sw Sw
Edmonton, Alberta
This fabulous 2 Storey was custom built in 2003 and is located in the premier section of Southbrook. The home offers 2212 Sq. Ft. of quality construction and high-end finishing. Features include 9 foot ceilings on the main floor, california knockdown ceiling texture, hardwood & ceramic tile floors through most of the home, modern paint tones, upgraded trim package and more. Any chef will be delighted with the stunning maple kitchen with an oversized island and loads of cabinets and counter top space. The designer ceramic tile backsplash adds additional ambience and there is also a large garden window over the kitchen sink to provide loads of natural light. Open to the kitchen is the dining area and great room featuring the gas fireplace with marble surround and classy shelving above. Completing the main floor is the cozy den, mud room with laundry and 2-piece bath. The upper level features 3 large bedrooms, all with walk-in closets. (id:58356)
#27 451 Hyndman Cr Nw
Edmonton, Alberta
Welcome to this lovely townhome in north east Edmonton, just steps away to river valley trails! This well maintained home by original home owners, is ready for its next home owners to love. There is plenty of space in the open concept living-dining-kitchen area for entertaining, along with 3 spacious bedrooms upstairs for the growing family! The basement awaits finishing touches for a recreation space. But wait there's more! This townhome offers a single attached garage with visitor parking right across the street. Don't want to remove snow in the winter? No problem, you don't need to because the condo takes care of snow removal, even on the driveways! This home is close to a system of bicycle and pedestrian pathways that run along the river valley. It's situated close to all amenities and easy access to the highway making this the perfect starter home! (id:58356)
114 Eastcott Dr
St. Albert, Alberta
Welcome to this beautiful 2202 sq ft 2-storey home in sought-after Erin Ridge, St. Albert! Nestled on a quiet, tree-lined street with no back neighbours, this property backs directly onto a walking path. The charming front veranda welcomes you into a spacious main floor featuring a bright flex room—ideal for a home office. The open-concept great room boasts a cozy gas fireplace, & flows into a well-appointed kitchen with pantry & dining space that opens onto a composite deck—perfect for entertaining or relaxing outdoors. A 2-piece bath, mud room with laundry & access to garage complete the main level. Upstairs, you'll find 4 bedrooms including a large primary retreat with a 4-piece ensuite, a central 4-piece bath & a sunny bonus room with a 2nd gas fireplace. Additional highlights include A/C, newer shingles & eaves, & an unfinished basement with 9 ft ceilings, ready for your vision. Garage is 24 X 21 & has an extra wide driveway as well! Close to parks, trails & schools—this is the perfect family home! (id:58356)
13807 74 St Nw
Edmonton, Alberta
Step back in time with this charming retro gem in the heart of Londonderry! Nestled on a quiet street and brimming with character, this spacious family home offers 5 bedrooms (3 up, 2 down) and 2 full bathrooms, including a 5-piece main bath upstairs with a brand new shower and a 3-piece bath downstairs. The bright main floor retains its vintage charm with original details throughout, while the fully finished basement features a cozy wood-burning fireplace—perfect for relaxing evenings. Enjoy ample storage and workspace in the oversized, insulated, and heated double detached garage (30x24), ideal for car enthusiasts or hobbyists. Conveniently located close to shopping, schools, parks, and all major amenities, this unique property is a rare find in a well-established community. (id:58356)
824 34 Av Nw
Edmonton, Alberta
Stunning Custom Home – Over 4,485 Sq.Ft. of Luxury Living! This exceptional home offers 6 bedrooms, 5 full bath, a TRIPLE car garage, and fully FINISHED basement with 1 Bedroom, Rec area, full Bath & rough-ins for Kitchen and SEPERATE ENTERANCE. Step into the grand open-to-below living room, attached to the dining area. Family room and an extended kitchen, both overlooking large window AND complemantry SPICE KITCHEN with PANTRY. Main floor has a FULL Bedroom with ensuite, and POWDER ROOM. Upstairs, 2 MASTER Bedrooms with ensuites and WIC, plus two additional bedrooms with Jack & Jill. Bonus room and convenient upstairs laundry with SINK, providing function and flexibility for the whole family. Enjoy the maintenance-free stamped concrete backyard & sidewalks, a large deck, and the comfort of central A/C. Located near a K–9 school, new high school, REC centre, cinema, shopping, grocery stores, and with easy access to Whitemud Drive and Anthony Henday, this home offers both luxury and unbeatable convenience. (id:58356)
3315 11 Av Nw
Edmonton, Alberta
Charming & Spacious Half Duplex in Laurel – Backing Onto Green Space! Welcome to this warm and inviting 2-storey half duplex in the highly sought-after community of Laurel! Offering over 2,200 sq. ft. of LIVING space, this meticulously maintained, smoke-free & pet-free home features a FULLY FINISHED Basement and a HUGE backyard backing onto green space, perfect for privacy and outdoor enjoyment. *Newly UPGRADED with *FRESH PAINT, NEW VINAYL plank flooring, LIGHTING fixtures, and freshly shampooed carpets*, this home is move-in ready! The open-concept main floor boasts a spacious great room, convenient *2-pc powder room, and modern kitchen with large island and SS appliances. Upstairs, you’ll find 3 generously sized bedrooms, large master suite with ensuite and WIC. The FULLY FINISHED BASEMENT offers additional living space with rec room and 4PC batH. This home has a fully fenced and landscaped yard, direct access to parks, schools, shopping, and more. A must-see in an unbeatable location! (id:58356)
3009 Keswick Wy Sw
Edmonton, Alberta
Elegance living awaits in Keswick on the River! This executive custom home offers 4,713 SqFt of finished living space & it sits in a quiet cul-de-sac backing onto scenic rolling land. Step into the 18' high grand foyer leading to a bright open-concept layout. The chef’s kitchen boasts a quartz waterfall island, walk-through pantry, SS appliances & ample cabinetry. The dining area opens to a maintenance-free deck & the living room features a double-sided fireplace shared with a formal dining room. A den, full bath & spacious mudroom with built-ins complete the main floor. Upstairs offers a lavish primary suite with in-floor heated ensuite, rainfall shower, soaker tub & walk-in closet. 3 more bedrooms (1 with ensuite), laundry & bonus room complete the upper level.The fully finished basement features in-floor heat, wet bar, stone feature wall lounge, guest suite w/ ensuite & gym/6th bedroom. The triple heated garage, central A/C, 3 home theatre zones & 6-zone audio are the final touches that elevate it all. (id:58356)
13124 83 St Nw
Edmonton, Alberta
COME SEE YOUR FUTURE HOME!! Welcome to this RENOVATED and Fully Finished BASEMENT with a MOTHER IN LAW SUITE with SEPARATE ENTRANCE , 3+1 Bedrooms, 2 Kitchen, located in the community of Killarney! New vinyl flooring, New paint, New kitchen, New QUARTZ countertop and much more!! Don’t miss out on this beautiful home! Convenient access to schools, shopping, transportation.....don’t miss out! (id:58356)
11147 157 Av Nw
Edmonton, Alberta
Welcome to the best part of Beaumaris! It's a short walk to that gorgeous Lake! This mature community is surrounded by parks, playgrounds,& all local amenities nearby. Great starter home or investment property! 4 Level half duplex with single attached garage and NO CONDO FEE. This charming 4-level split half-duplex offering over 1400 sq. ft. of total living space. It features 3 bedrooms, 2.5 baths, and a kitchen with stainless steel appliances. The upper level has 3 bedrooms, all with and a 4-piece bath. The finished lower level includes a family, laundry room and half-bath. Step outside to your own private patio, perfect for outdoor dining and relaxation. Your new home awaits! (id:58356)
212 Woodbridge Wy
Sherwood Park, Alberta
Welcome to this charming 4-bedroom bi-level townhouse in Woodbridge Farms—an inviting, family-friendly community surrounded by parks, trails & a picturesque lake, perfect for year-round recreation. This bi-level design offers a more open layout all on 1 floor with fewer stairs, a larger basement & big windows that bring in loads of natural light—adding to the spacious feel of 1,650 sq ft of total living space.The freshly painted, carpet-free main floor features a modern kitchen with stainless steel appliances that flows into the dining area and bright living room. Two spacious bedrooms & a stylish 4-piece bath with soaker tub complete the main level. Downstairs, you’ll find two more bedrooms, another full bath, a large rec room & a utility/laundry room with plenty of storage. Step outside to a private, fenced patio with a brand-new deck backing onto green space. Enjoy an energized parking stall right at your door, plus a 2nd stall available to rent. Well-managed complex with many recent exterior upgrades. (id:58356)
9308 183 Av Nw
Edmonton, Alberta
Get Elegant Home with 4 Bedrooms, 3 Full Washrooms, 2 Living Rooms, Deck, On Regular Lot with Walk Out Basement. This Luxury Lifestyle Single Family Front Attached Garage Home has Main Floor with 9ft Ceiling, Large foyer, Bedroom, 4 Pcs Washroom, Pantry, SPICE KITCHEN & main Kitchen with Quartz Counters, Open to Below Great Room with High Ceiling, Featured Wall & Electric Fire Place installed, Dinning Nook, Huge Windows & fully built Deck with huge open back Green Space view. Stairs with Glass Railings gives Luxurious look. Upper Floor has Huge Master Bedroom with 5 Pcs Ensuite & Walk In Closet with Shelving, 2 Gentlesize Bedrooms with Windows, 4 pcs Washroom, Laundry Room & Family Bonus Room. Side Entrance to Basement. Basement is unfinished & awaits personal touch to develop & has permit to Legal Suite. $5000 Appliance Credit by builder. Opportunity to select & choose the interiors' styles, colors(flooring, plumbing, wall etc.). The side Windows make Home more bright throughout. A Perfect LUXURY Home... (id:58356)
7307 130a Av Nw
Edmonton, Alberta
Welcome to this Beautiful North Facing Bungalow siting on Huge Lot of 5997 Sqft located in the Community of Balwin. This well maintained House features Vinyl Plank & Laminate flooring throughout the house. The Improvements include in a timely manner New Furnace, HWT, Flooring, New Roof 2020 and Main Floor Windows 2024. There is lot of Parking in front & back of the house. Main Floor Living / Dining room is Bright and Spacious, and open to cozy Kitchen with large windows looking over the Back yard. The open main floor comes with three Good Size Bedrooms & 4 Pc Bath. In the Basement the fully finished In Law Suite has 2 Bedrooms, Huge Rec room, Second Kitchen, 3Pc Bath and Laundry room completes Lower level. The large yard is fully fenced and landscaped with plenty of space for gardening, entertaining or relaxing. With ample parking in the front and back, and close proximity to schools, parks, shopping, and easy access to Yellowhead Trail and Anthony Henday Drive, this home is an excellent opportunity !!!!! (id:58356)
132 62 St Sw Sw
Edmonton, Alberta
Welcome to this beautifully maintained bi-level single-family home located in the highly sought-after community of Charlesworth. Offering 1,139 square feet on the main floor, this home features three spacious bedrooms, a full bathroom, a bright living area, dinning area and a functional kitchen with ample cabinet space. The fully finished basement with separate entrance adds tremendous value, complete with two additional bedrooms, a full bathroom, a second kitchen, and a cozy living area - perfect for extended family. A double detached garage provides ample parking and storage. Ideally situated close to all major amenities, including parks, schools, shopping, restaurants and public transportation, this home is ideal for growing families or investors alike. (id:58356)
4715 37b Av Nw
Edmonton, Alberta
Immaculate 1,073 sq ft bungalow in South Edmonton—move-in ready and beautifully upgraded! This charming 3-bedroom home features a stylish eat-in kitchen with grey shaker cabinets, concrete counters, subway tile backsplash, and a double farmhouse sink. Flooded with natural light from two large windows, the kitchen opens directly to a spacious deck—perfect for summer entertaining. Both bathrooms were updated in recent years , offering generous storage upstairs and a stunning walk-in shower below. The finished basement offers two additional rooms, a rec room, and a laundry area. Recent upgrades include shingles (2020), front and back exterior doors (2022), and a microwave hood fan (2018). Located near Minchau School, parks, and all amenities, this home offers the perfect blend of comfort, style, and convenience. A true must-see—don’t miss out! (id:58356)
#101 9207 228 St Nw
Edmonton, Alberta
Welcome to Nordic Village in Secord, where we master the art of Scandinavian design. This urban flat is StreetSide Developments Lykke model which has modern Nordic farmhouse architecture and energy efficient construction, our maintenance free townhomes & urban flats offer the amenities you need — without the big price tag. Here’s what you can expect to find in this exciting new West Edmonton community. Modern finishes including quartz counters & vinyl plank flooring. Ample visitor parking, close to all amenities and much more. This unit includes a packaged terminal air conditioner and stainless steel appliances. *** This unit is under construction and will be complete in early 2026, photos used are from the same floor model but colors and finishings may vary *** (id:58356)
#103 9215 228 St Nw
Edmonton, Alberta
Welcome to Nordic Village in Secord, where we master the art of Scandinavian design. This urban flat is StreetSide Developments Sisu model which has modern Nordic farmhouse architecture and energy efficient construction, our maintenance free townhomes & urban flats offer the amenities you need — without the big price tag. Here’s what you can expect to find in this exciting new West Edmonton community. Modern finishes including quartz counters & vinyl plank flooring. Ample visitor parking, close to all amenities and much more. *** This unit is almost complete the photos used are of the same unit and colors may vary , should be complete by the end of June *** (id:58356)
463 Aster Dr Nw
Edmonton, Alberta
NO CONDO FEES and AMAZING VALUE! You read that right welcome to this brand new townhouse unit the “Bentley” Built by StreetSide Developments and is located in one of Edmonton's newest premier south east communities of Aster. With 1200+ square Feet, front and back yard is landscaped and a parking pad, this opportunity is perfect for a young family or young couple. Your main floor is complete with upgraded luxury Vinyl plank flooring throughout the great room and the kitchen. Highlighted in your new kitchen are upgraded cabinets, upgraded counter tops and a tile back splash. Finishing off the main level is a 2 piece bathroom. The upper level has 3 bedrooms and 2 full bathrooms that is perfect for a first time buyer. *** Home is under construction and will be complete by the end of Sep/Oct , photos used are from the exact same model but colors may vary *** (id:58356)
521 Aster Dr Nw
Edmonton, Alberta
NO CONDO FEES and AMAZING VALUE! You read that right welcome to this brand new townhouse unit the “Gabriel Built by StreetSide Developments and is located in one of Edmonton's newest premier South East communities of Aster. With almost 1100 square Feet, it comes with front yard landscaping and a single over sized attached garage, this opportunity is perfect for a young family or young couple. Your main floor is complete with upgrade luxury Vinyl Plank flooring throughout the great room and the kitchen. The main entrance/ main floor has a large sized foyer with a 2 piece bathroom and a office / bedroom. Highlighted in your new kitchen are upgraded cabinets, upgraded counter tops and a tile back splash. The upper level has 2 bedrooms and 2 full bathrooms. *** Under construction and the photos used are from a previously built home colors may vary, To be completed by the end of Summer / Fall of this Year **** (id:58356)
#16 1430 Aster Wy Nw
Edmonton, Alberta
Welcome to Broadview Homes newest product line the Village at Aster located in the hear of the South East Edmonton. These detached single family homes give you the opportunity to purchase a brand new single family home for the price of a duplex. These homes are nested in a private community that gives you a village like feeling. There are only a hand full of units in this Village like community which makes it family orientated. From the superior floor plans to the superior designs owning a unique family built home has never felt this good. Located close to all amenities and easy access to major roads like the Henday and the whitemud drive. A Village fee of $29 per month takes care of your road snow removal so you don’t have too. All you have to do is move in and enjoy your new home. *** Under construction and to be complete in the Fall of 2025 , photos used are from the same home recently built but colors may vary *** (id:58356)
14025 106a Av Nw
Edmonton, Alberta
Impressive 2450 sqft bungalow in Glenora boasts an open-concept design accentuated by vaulted ceilings. Stunning European windows and doors, coupled with expansive skylights, flood the home with natural light. Spectacular kitchen equipped with European cabinetry offering ample storage,gas cooktop, 48-inch refrigerator, hot water on demand, and energy-efficient LED lighting. Large, luminous living room opens seamlessly to the deck through patio doors, enhanced by a double ethanol fireplace. Fully finished basement impresses with 9-foot ceilings and 3 bedrooms, a full bathroom, and an open-concept living room with another ethanol fireplace. A sizable bar area adds to the entertainment options.For added comfort, in-floor heating on all levels, air conditioning, an HRV system, and a Control4 automation system. Beautifully landscaped, over 10,000 sq ft pie-shaped lot. It features a double detached garage with a covered pathway to the house, a covered fire pit, and a spacious deck complete with a built-in BBQ. (id:58356)
4284 Savaryn Dr Sw
Edmonton, Alberta
Updated 1765sf bungalow on a 1/4 acre lot in Summerside! Unbeatable location backing a walking path to a boat launch dock on the lake and fronting a pond in a quiet cul-de-sac! This elegant home impresses w/ vaulted ceilings, large windows, white-oak vinyl flooring, fresh paint & upgraded appliances. Open concept anchored by a gorgeous kitchen - white cabinets with attention-grabbing hardware, white quartz countertops & glass subway backsplash, JENN-AIR appliances & an 8' island with conversation seating. The living room looks out at the large yard & greenspace. It features a double-sided gas fireplace shared with the primary suite- a large bedroom, 5pc bath w/ heated floors, free-standing tub & faucet, walk-in tiled steam shower & double sink vanity! The main floor also has a French-door office at the front of the home & a guest bedroom & bath past the boot-room to the heated oversized double garage. Great rec space downstairs with a wet bar, gym & entertainment area. 3 more beds & a 3rd full bath! (id:58356)
477 Reed Cr
Leduc, Alberta
Welcome to this spacious 1,799 sq.ft. half duplex with double attached garage in the family-friendly community of Robinson, Leduc! This 3 bed, 2.5 bath home features hardwood and tile flooring on the main level, carpet upstairs, and tile in all bathrooms. Enjoy the cozy gas fireplace in the living room and a stylish kitchen with granite countertops, stainless steel appliances, espresso maple cabinets & corner pantry. The dining area opens to a fenced backyard with a wood deck. Upstairs offers a bonus room, laundry with newer washer/dryer, 2 bedrooms, 4pc bath, and a large primary suite with 3pc ensuite & walk-in closet. Partially finished basement with newer hot water tank. Huge driveway with enough space for RV parking. Close to skating rink, trails, schools, shopping, QE2 & airport! (id:58356)
20704 27 Av Nw
Edmonton, Alberta
Welcome to this stunning home nestled in the prestigious Uplands community. A perfect blend of modern luxury and thoughtful design, this residence features 3 spacious bedrooms, 2.5 baths, a versatile main-floor den, and a gourmet kitchen with a walk-through pantry—ideal for both entertaining and everyday living. The soaring open-to-above great room with an electric fireplace adds a grand touch, while the large mudroom and upstairs laundry provide practical convenience. Enjoy the spa-inspired 5-piece en-suite, a flexible bonus room, and high-end finishes throughout—including luxury vinyl plank flooring, 9’ ceilings, and powered blinds. Backing onto a peaceful ravine, the home offers privacy and scenic views. Additional highlights include a 3-car garage and RV parking. Loaded with upgrades, this move-in-ready home truly has it all. (id:58356)
10419 39 Av Nw
Edmonton, Alberta
This 3-bedroom, 2.5-bathroom home offers 1,200 square feet of bright and functional living space, perfect for families or those who love to entertain. Located in the community of Duggan, this property backs directly onto a beautifully landscaped greenspace, providing views and easy access to outdoor activities. The large backyard invites endless possibilities—whether you envision a vibrant garden, a playground for the kids, or a space to host unforgettable gatherings. Adding to its appeal are significant updates in 2015 including big ticket items such as a tankless water system, high-efficiency furnaces, windows, roof, paint, updated flooring and exterior siding plus last but not least THE LEGAL one-bedroom basement suite! Providing excellent rental income potential or a private space for guests. A double attached garage ensures convenience and plenty of room for parking and storage. Thoughtfully designed and ideally located, this home truly offers something for everyone. (id:58356)
4057 Morrison Wy Nw
Edmonton, Alberta
This could be the one you've been waiting for! Welcome to this architecturally pleasing two storey home in the award winning community of Griesbach. Enjoy lemonade and a good book on the front porch veranda facing a quiet street. Inside you will discover an ideal work from home office/den/flex room. Gleaming hardwood floors provide a warm ambience in the delightful dining area, gracious great room and stunning kitchen with island. Deluxe stainless steel appliances and gorgeous quartz countertops make being a chef easier. Brand new electric range. Handy two piece bath and private back entry from beautiful tiered deck ideal for your outdoor barbecues. Huge primary bedroom with walk-in closet, 5 piece deluxe ensuite with soaker tub and private water closet. Two other good-sized bedrooms and a 4 piece bath complete the upper floor. The open basement is a clean slate for your creative design or for your kids to play. Modern laundry pair included. Close to excellent schools, parks, trails and shopping plazas! (id:58356)
#56 9151 Shaw Wy Sw
Edmonton, Alberta
Modern vibe to this Lake Summerside end unit townhome in the Sands Condos. This open 'Hemingway' floorplan is rare and sells fast! When you walk inside the sunken living room has the 2 storey ceiling and the dining room above has a metal spindle railing. The front to back windows light up the space and allow for a nice breeze when you want fresh air & help keep things cool in the summer months. Generous sized bedrooms on the top floor both with walk-in closets & 2 full bathrooms. Storage space in the laundry room & under the stairs is great for keeping seasonal décor or sports equipment. Double attached garage allows for direct entry into your townhome during inclement weather. Front fenced yard, pet friendly complex. Convenient visitor parking. Enjoy all the amenities of lake life, from kayaking, SUP & swimming at the lake, fishing for trout, tennis/pickle ball, basketball or beach volleyball – meet your friends for a day at the Beach. This place is perfect don’t hesitate or you will miss out! (id:58356)
#34 1130 Falconer Rd Nw
Edmonton, Alberta
Welcome to The Summit, located in Falconer Heights of Riverbend! This customized end unit offers open floor plan, vaulted ceiling and almost 2000 sq. ft. of developed living space. Upgrades include windows, high efficiency furnace with heat pump/AC unit! Exceptionally large primary bedroom with 5 piece ensuite and walk in closet, lots of storage, main floor laundry, engineered hardwood floor, remodeled kitchen and large eating area. Double attached garage with double drywall/insulated. Complex is well run and cared for with mature trees, new asphalt and curbs as well taken care of grounds. Easy access to walking trails/footbridge. Close to park, shopping, medical, restaurants and more! (id:58356)
229 Dunvegan Rd Nw
Edmonton, Alberta
Ideal for a growing family, this 5 bedroom bilevel home in Athlone has 2173 sqft of living space and is sure to please! You’ll find 2 spacious bedrooms on the main level with a 4 piece bath. The upper level boasts the primary bedroom, a 4 piece ensuite and a walking closet. Also on the main floor is the spacious kitchen, dining and living area. Downstairs is the updated basement with 2 more bedrooms, a 3 piece bath and a spacious recreation area. This home is west facing, looks onto a green space with a massive backyard and 2 tier deck to watch the kids play and entertain guests. Professionally cleaned, all bathroom vanities have been replaced as well as kitchen and dining floors. Close to transit, shopping and The Yellowhead. Come see for yourself! (id:58356)
#308 10530 56 Av Nw
Edmonton, Alberta
Spacious Corner Unit with Open Views in Pleasantview Welcome to this beautifully maintained 2 bed, 2 bath corner condo in the desirable community of Pleasantview. This bright, open-concept unit features a spacious balcony overlooking green space, complete with a gas hookup—perfect for morning coffee or evening BBQs. The kitchen offers a massive island with bar seating, stainless steel appliances, ample counter space, and a mosaic tile backsplash. The spacious primary bedroom includes a walk-in closet and a private 4-piece ensuite, while the second bedroom is great for guests or a home office. Additional features include hardwood and ceramic tile floors, central A/C, in-suite laundry, and a heated underground parking stall near the elevator. A secure storage cage and wash bay add convenience. Minutes from Southgate Mall, Whitemud Drive, Calgary Trail, and transit—this stylish, move-in-ready home offers exceptional value in a prime location. Quick possession available! (id:58356)
1247 Gillespie Cr Nw
Edmonton, Alberta
Don't miss out on this great opportunity !!Fantastic t home located in heart of Glastonbury that offers three upper level three bedrooms with one full bath and two 2 pcs bathrooms plus a fully finished basement .The main living room has a a large picture window overlooking the front porch. the spacious kitchen has plenty of cabinets and a large pantry plus eating area. The primary bedroom has plenty pf room to fit a king size bed and a large walk-in closet. Two more generous rooms ideal for a growing family.The fully finished basement boasts a second family room., A Rec room and a 2 pc bath.The back yard has well large Deck plus a double detached garage .Recent upgrades includes a newer roof, new furnace with A/c Solid Home with good bones in need of a little TLC, paint and flooring. (id:58356)
9321 72 Av Nw
Edmonton, Alberta
Solid 3 bedroom raised bungalow, on a quiet street in Hazeldean, just a block from the ravine! Mature lot with lots of perrenials huge garden and an oversized single garage. Recent upgrades include newer triple glazed Windows, roof, Insulation and hi-eff furnace. Home has original custom inlay hardwood floors throughout, coved ceilings and lots of charm. Solar powered clothes dryer incuded. The kitchen has a gas connection for the stove as well as a 220 outlet in the basement if desired. Decent sized lot at 42x130' gives lots of room for outdoor enjoyment. (id:58356)
#224 12025 22 Av Sw
Edmonton, Alberta
CORNER UNIT!!! 2 spacious bedrooms, office space, oversized living room. In suite laundry, 1 underground parking. All walls, doors, and trims are freshly painted. Prime location in Rutherford, close to shops, grocery shopping, restaurants. Mins to Henday and HWY 2. (id:58356)

